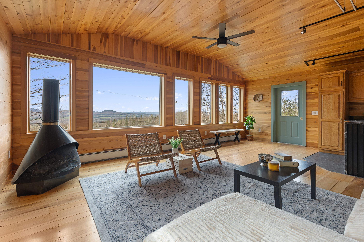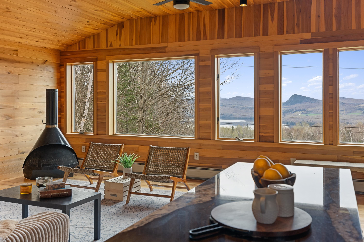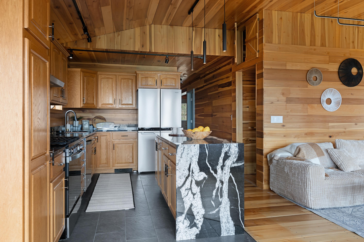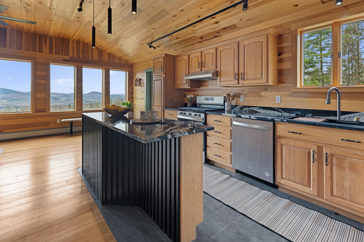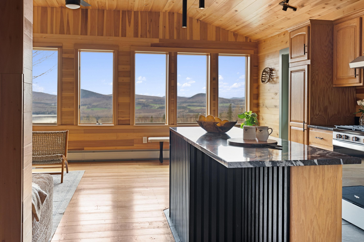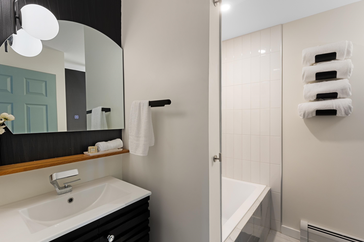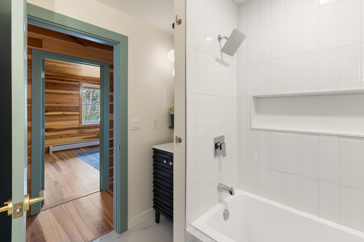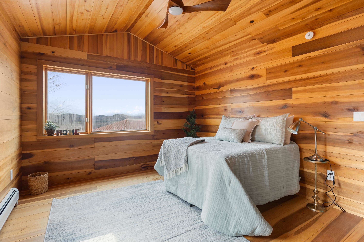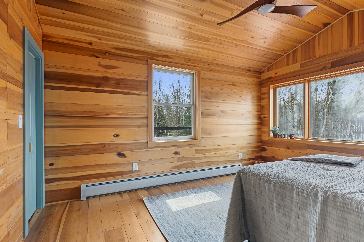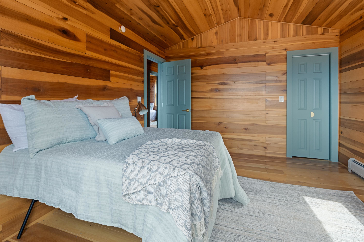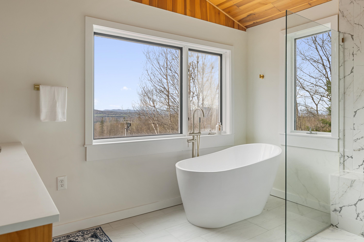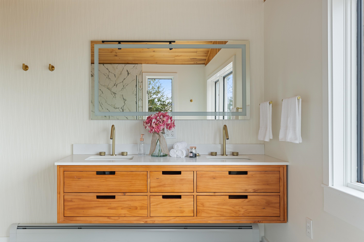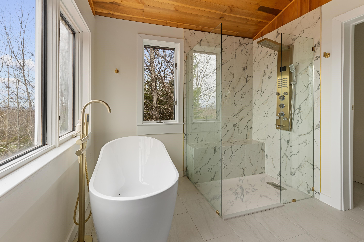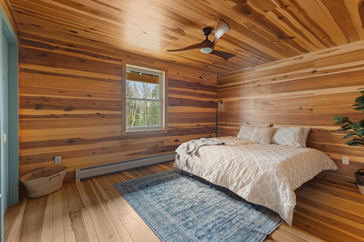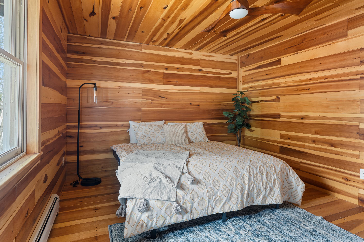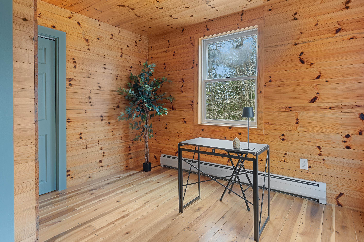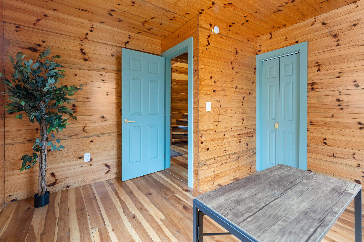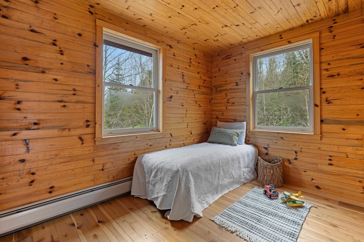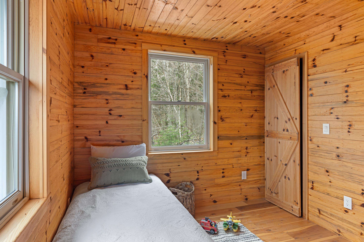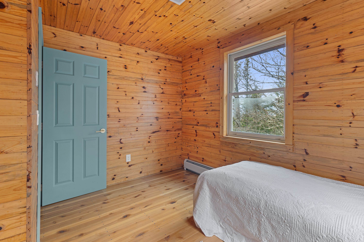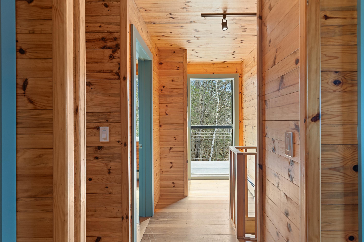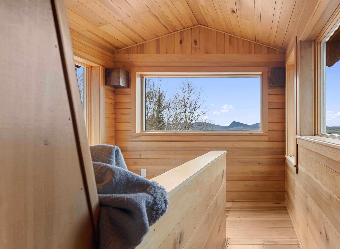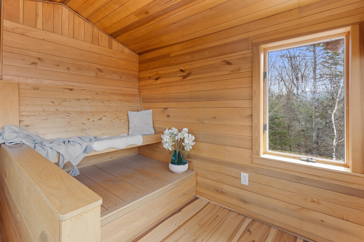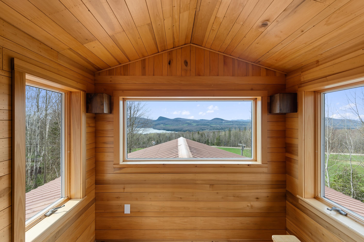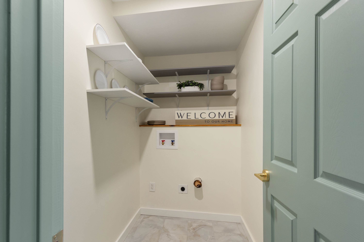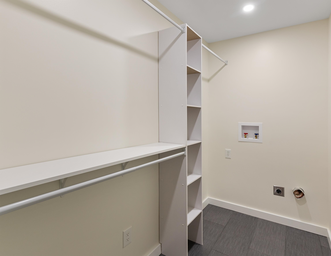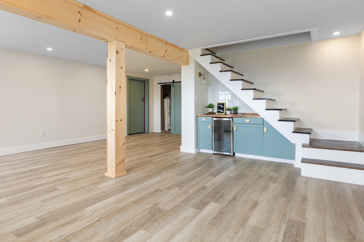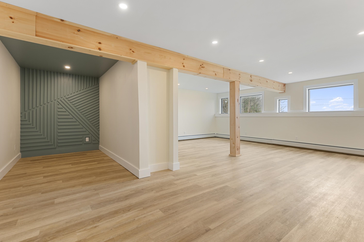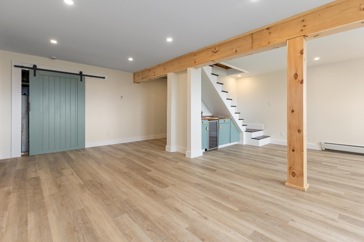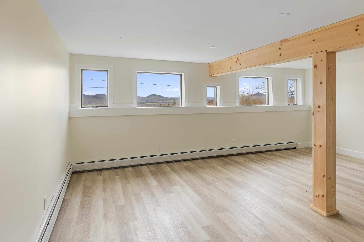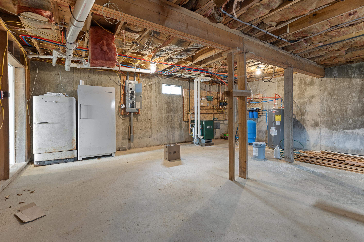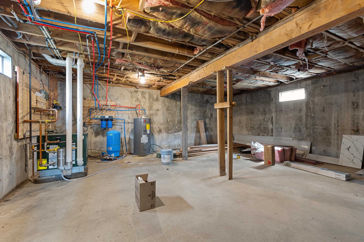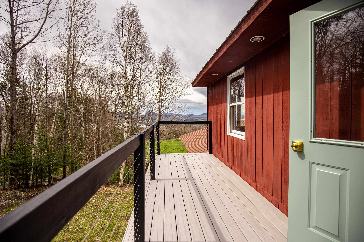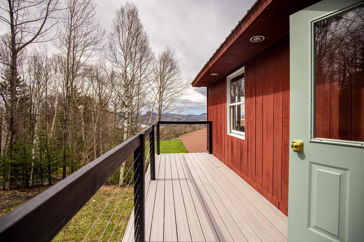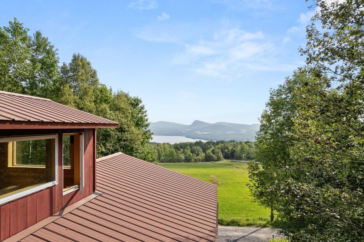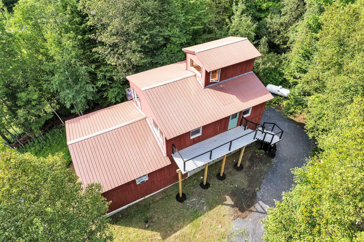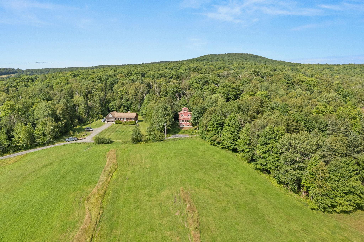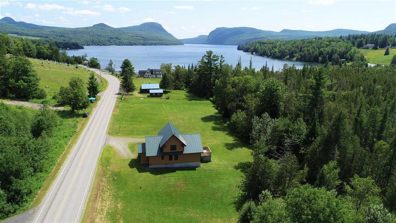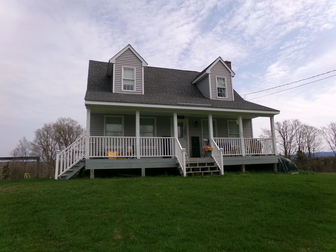1 of 45
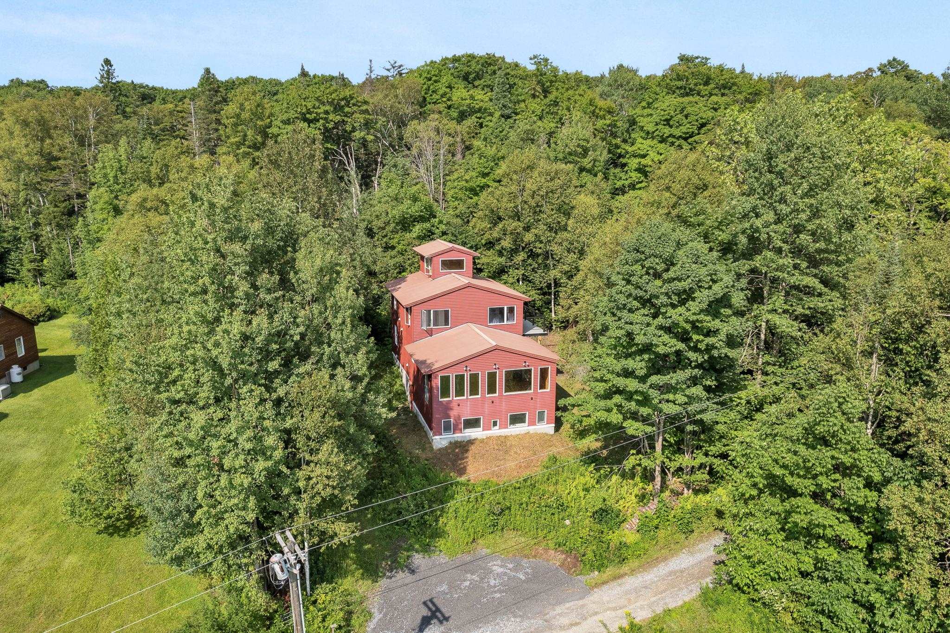
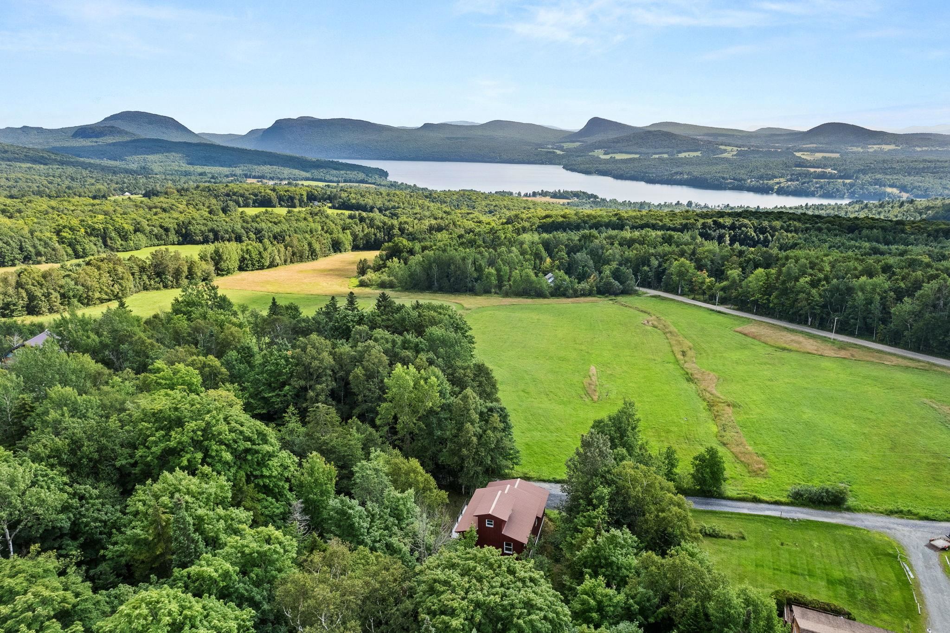
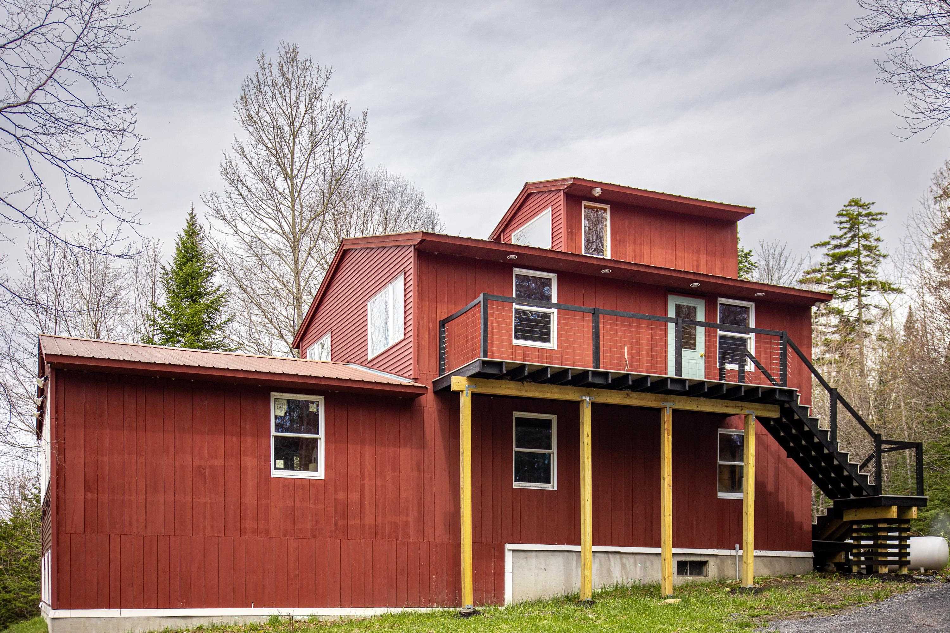
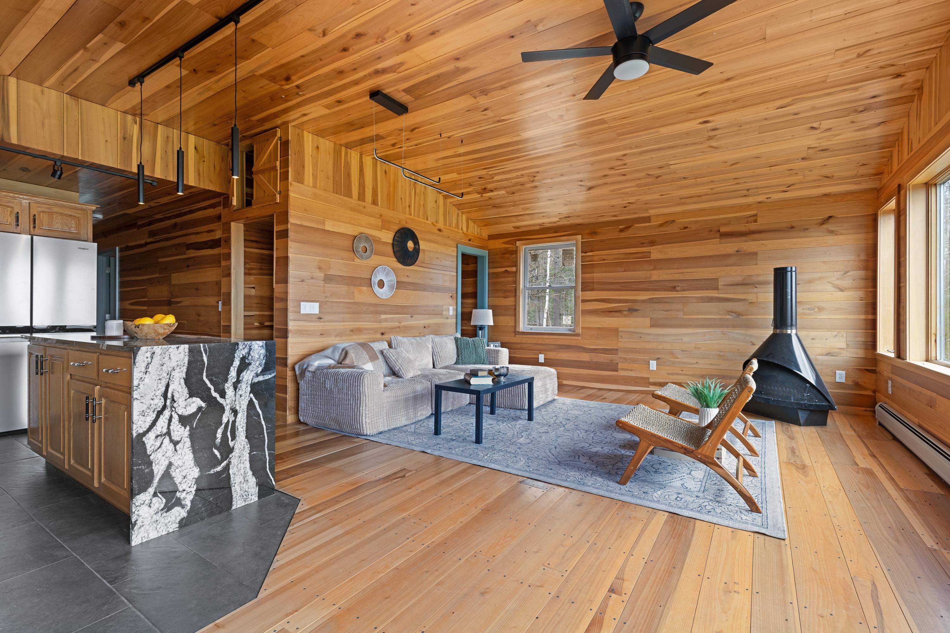
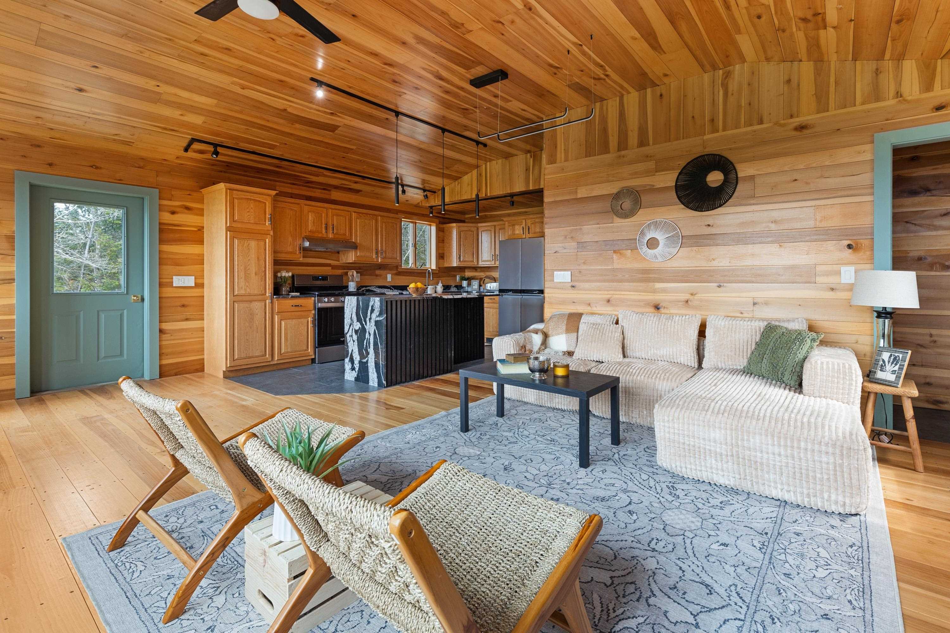
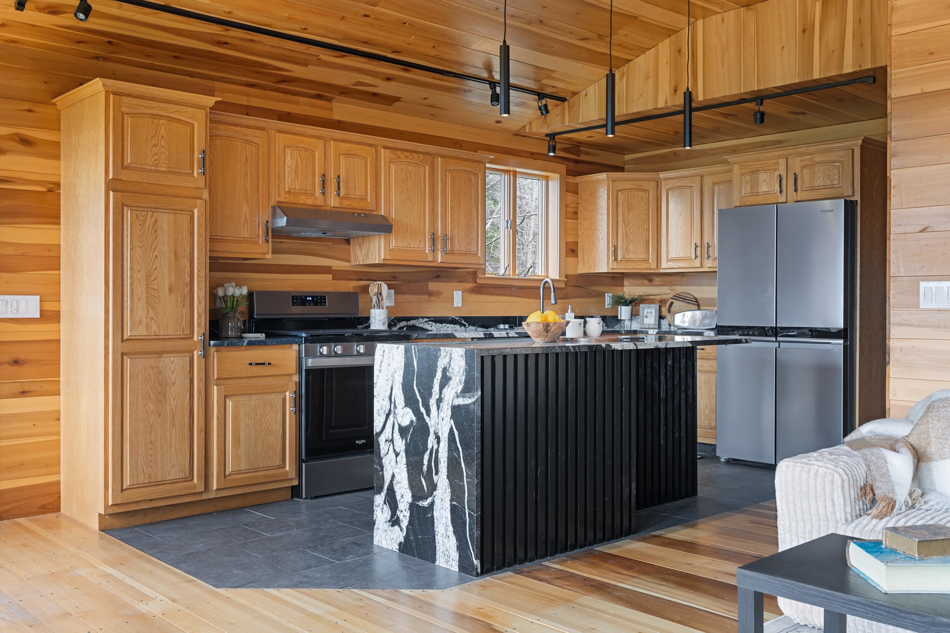
General Property Information
- Property Status:
- Active
- Price:
- $499, 000
- Assessed:
- $0
- Assessed Year:
- County:
- VT-Orleans
- Acres:
- 1.00
- Property Type:
- Single Family
- Year Built:
- 1989
- Agency/Brokerage:
- Emily Schneider
Prime Real Estate - Bedrooms:
- 3
- Total Baths:
- 2
- Sq. Ft. (Total):
- 3298
- Tax Year:
- 2024
- Taxes:
- $3, 372
- Association Fees:
Discover a rare opportunity to own a beautifully renovated luxury home in Vermont’s coveted Northeast Kingdom. Perfect as a high-performing short-term rental or private vacation escape, this turnkey property offers unmatched lake and mountain views, high-end finishes, and access to premier year-round outdoor recreation near Lake Willoughby, Burke mountain, and VAST snowmobile trails. Inside, rustic character blends with modern luxury. Custom-milled shiplap walls create a warm atmosphere. The kitchen is a standout—featuring a waterfall granite countertop, sleek new appliances, and a modern workstation sink—perfect for entertaining or hosting guests. Custom lighting elevates every room. This home has three bedrooms and two additional rooms that would be perfect for home offices or guest rooms. The fully renovated bathrooms offer a spa-like experience, including a soaking tub with panoramic mountain views and a shower with lake views. With laundry hook-ups and thoughtful storage on both levels, the home is built for comfort. The finished walkout basement adds 625 sqft of flexible living space, complete with a custom mini bar—ideal for a game room or media space. The third-floor “widow’s walk” provides a quiet perch for star gazing. Whether you’re buying a Vermont getaway home, investing in a profitable short-term rental, or looking for a peaceful place to unplug, this home is a prime piece of real estate.
Interior Features
- # Of Stories:
- 3
- Sq. Ft. (Total):
- 3298
- Sq. Ft. (Above Ground):
- 2673
- Sq. Ft. (Below Ground):
- 625
- Sq. Ft. Unfinished:
- 575
- Rooms:
- 7
- Bedrooms:
- 3
- Baths:
- 2
- Interior Desc:
- Bar, Dining Area, Fireplace - Wood, Kitchen Island, Kitchen/Dining, Kitchen/Family, Kitchen/Living, Laundry Hook-ups, Lighting - LED, Lighting Contrls -Respnsv, Primary BR w/ BA, Natural Light, Natural Woodwork, Storage - Indoor, Walk-in Closet, Walk-in Pantry, Laundry - 1st Floor, Laundry - 2nd Floor
- Appliances Included:
- Range Hood, Freezer, Range - Gas, Refrigerator-Energy Star
- Flooring:
- Hardwood
- Heating Cooling Fuel:
- Water Heater:
- Basement Desc:
- Climate Controlled, Partially Finished, Storage Space, Walkout, Interior Access, Exterior Access
Exterior Features
- Style of Residence:
- Saltbox
- House Color:
- Time Share:
- No
- Resort:
- Exterior Desc:
- Exterior Details:
- Deck, Natural Shade, Storage
- Amenities/Services:
- Land Desc.:
- Country Setting, Hilly, Lake View, Mountain View, Rolling, Water View
- Suitable Land Usage:
- Residential
- Roof Desc.:
- Metal
- Driveway Desc.:
- Gravel
- Foundation Desc.:
- Concrete
- Sewer Desc.:
- Leach Field - On-Site, Septic
- Garage/Parking:
- No
- Garage Spaces:
- 0
- Road Frontage:
- 201
Other Information
- List Date:
- 2025-05-15
- Last Updated:


