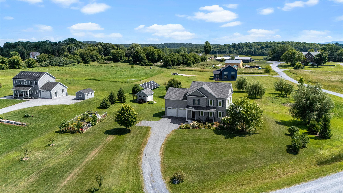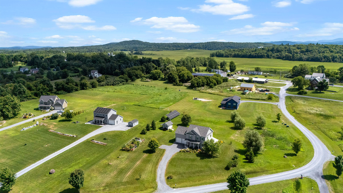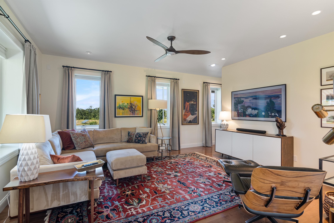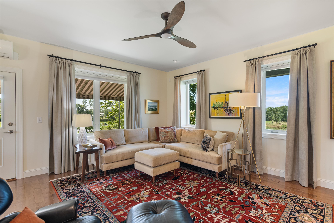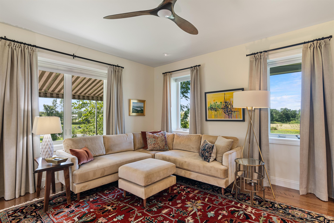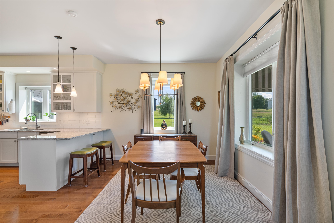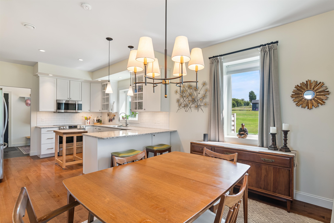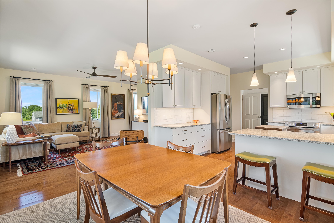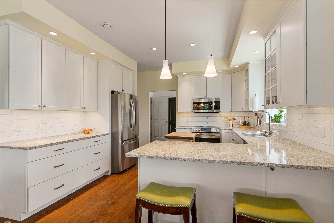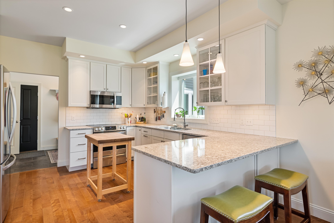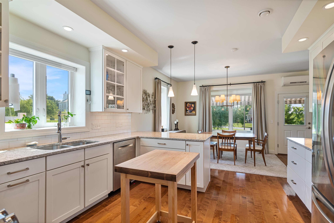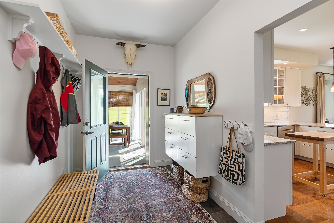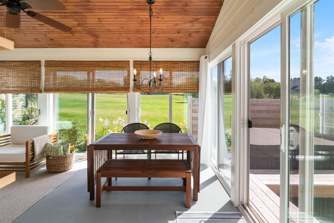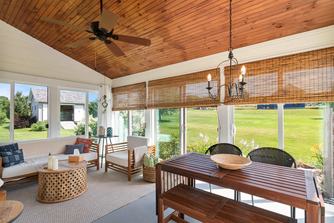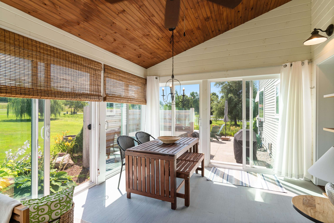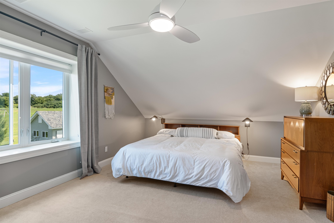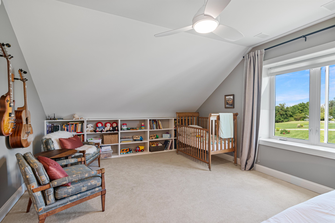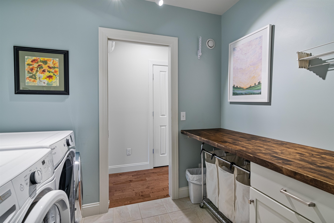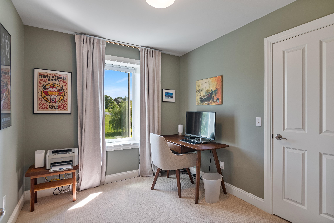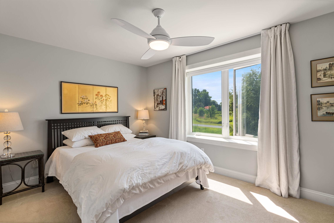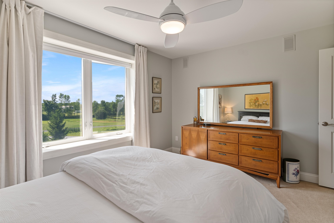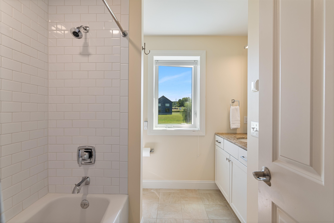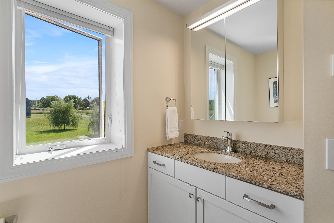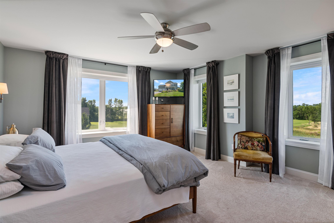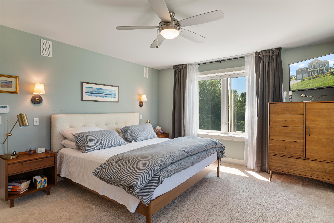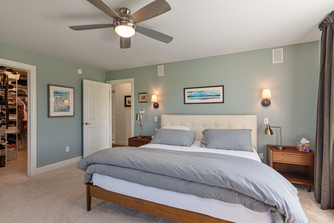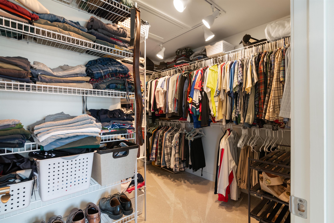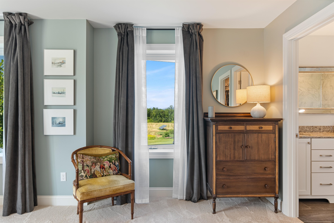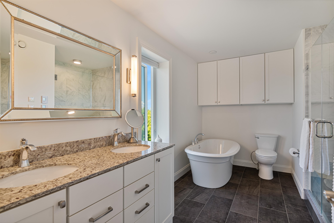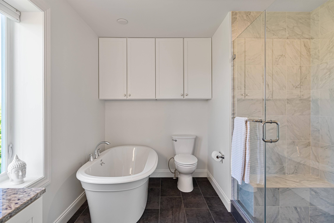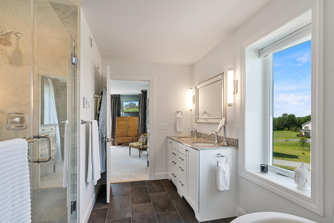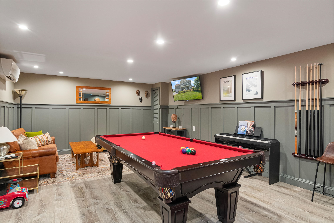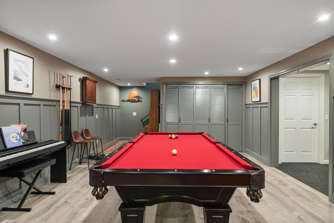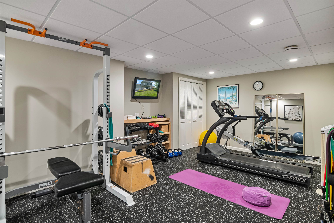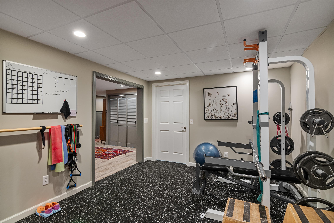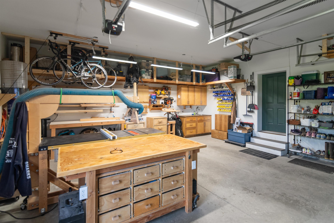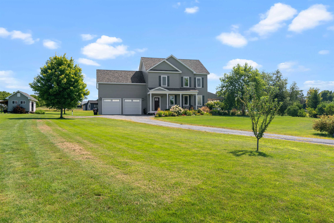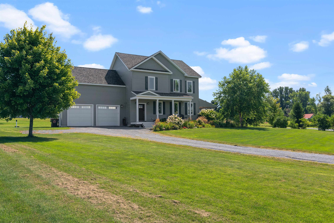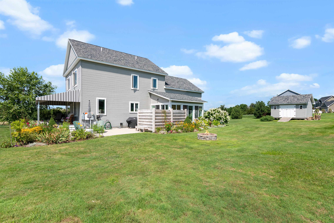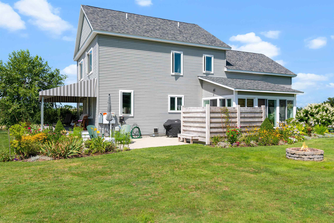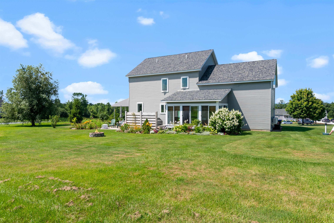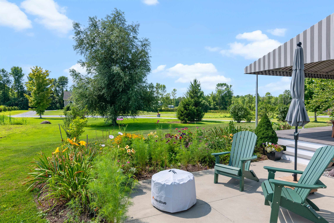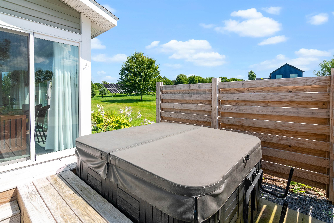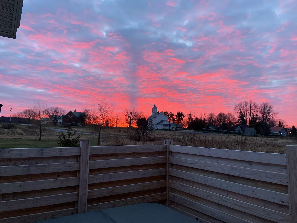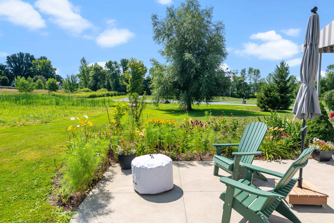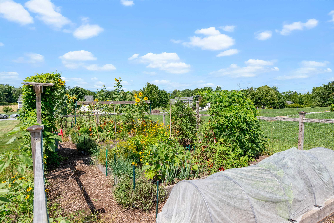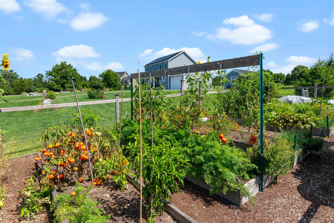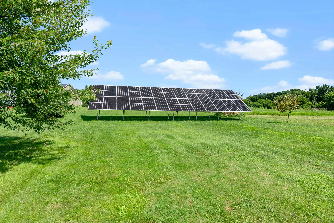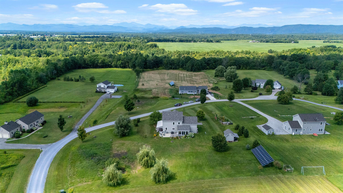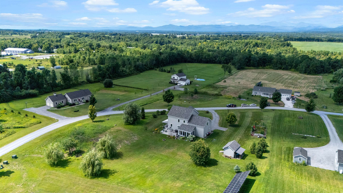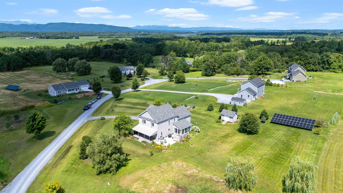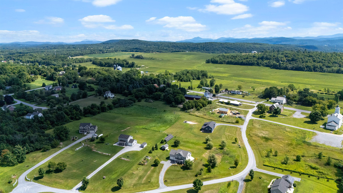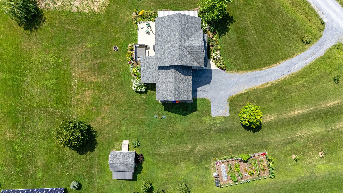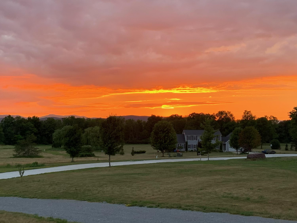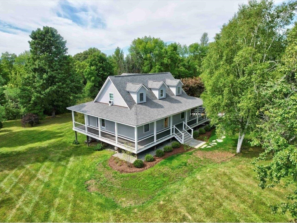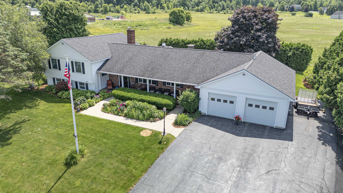1 of 60
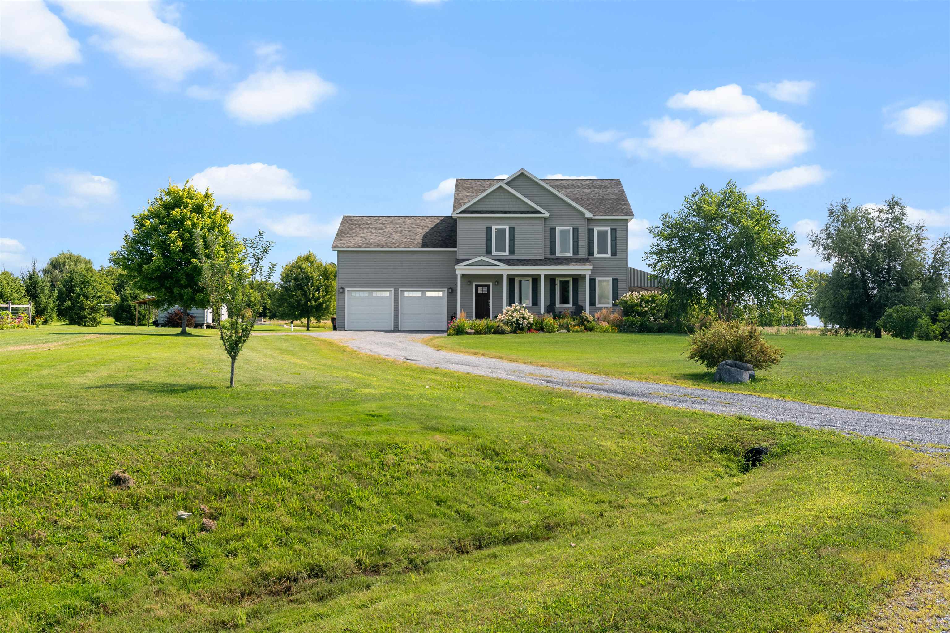
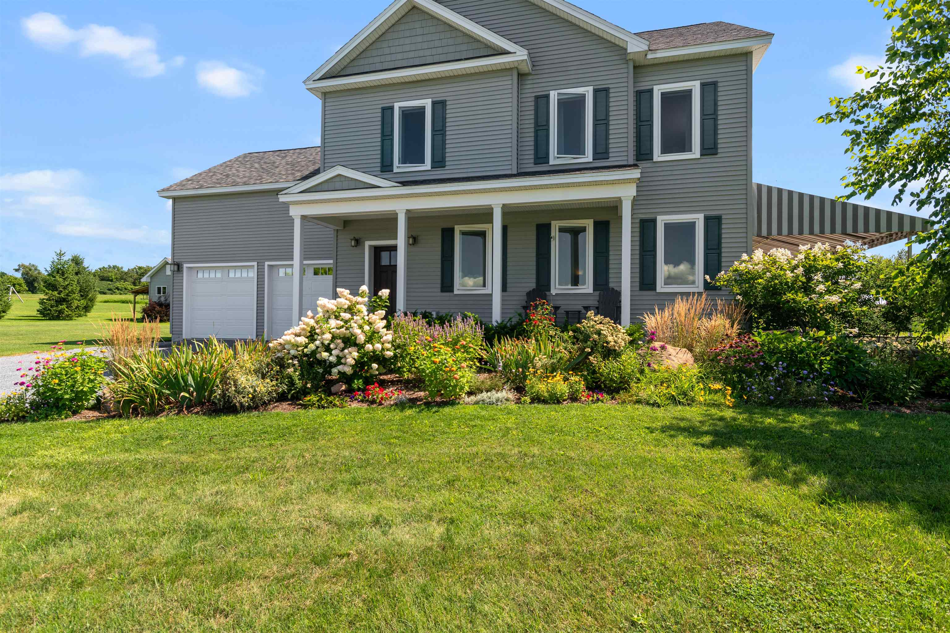
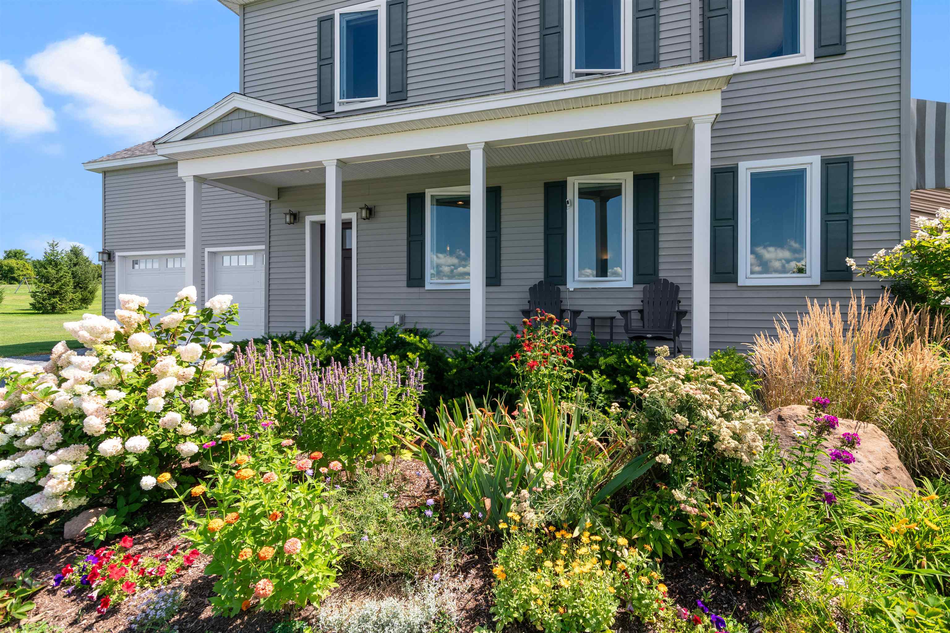
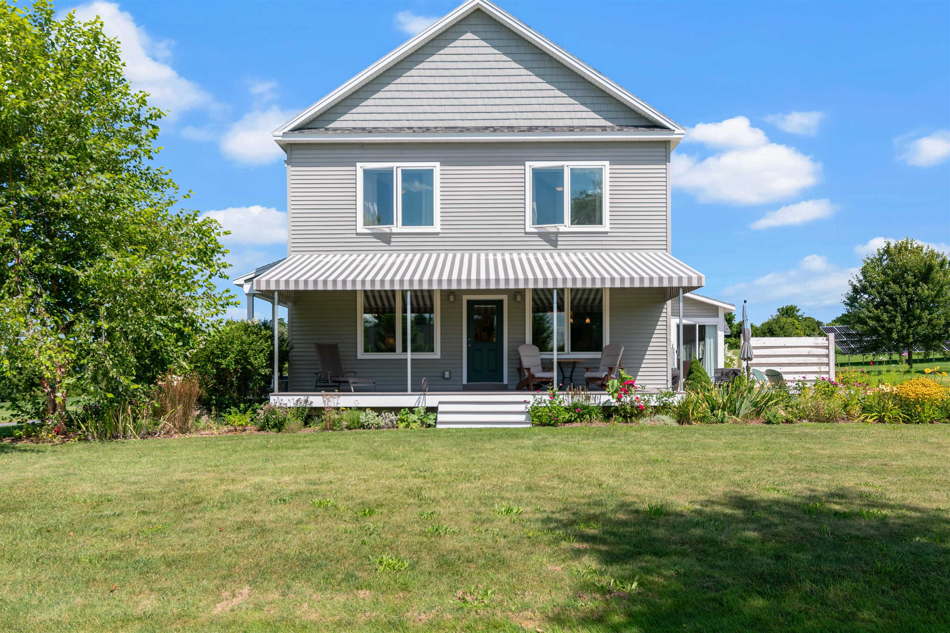
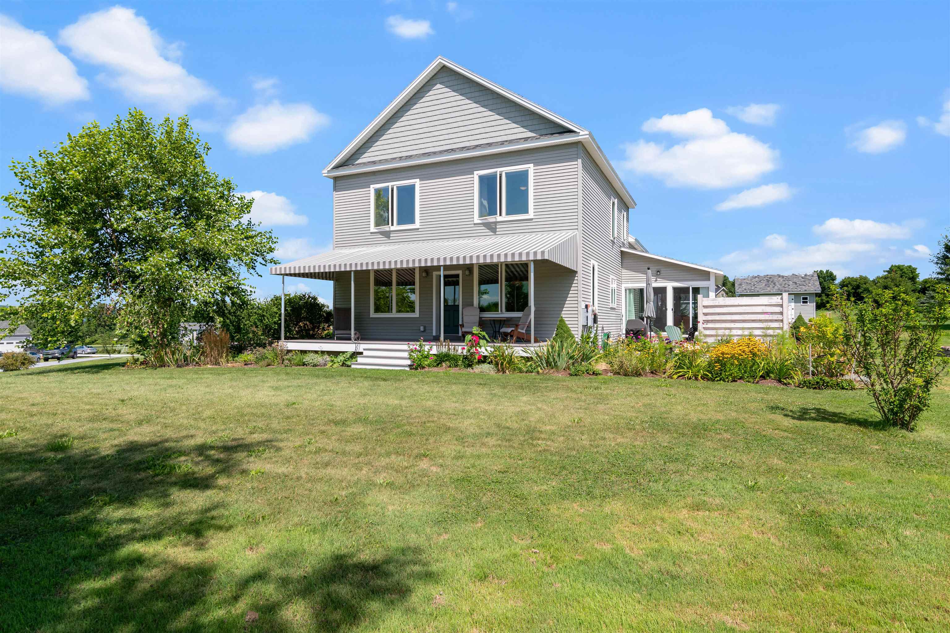
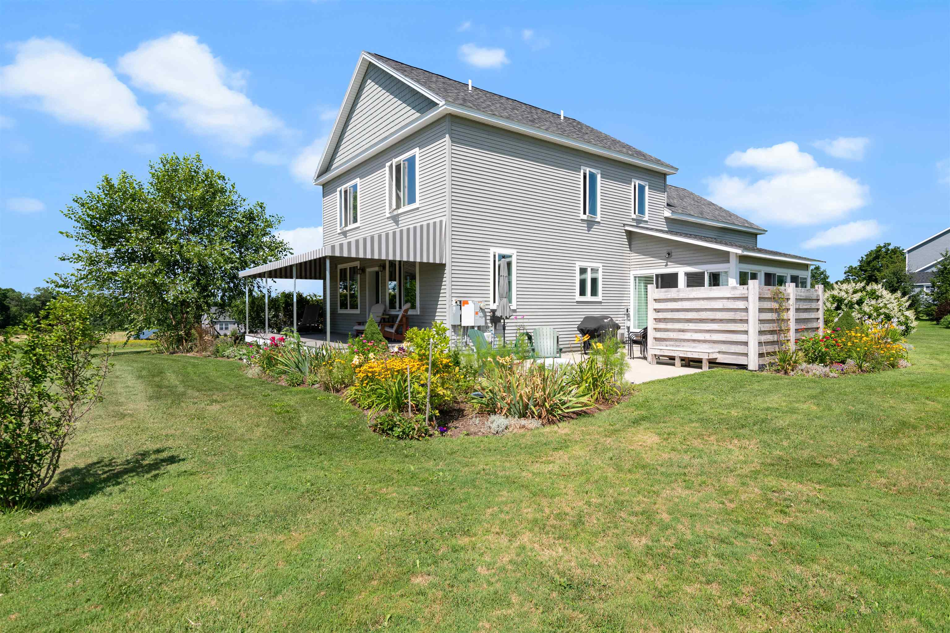
General Property Information
- Property Status:
- Active
- Price:
- $895, 000
- Assessed:
- $0
- Assessed Year:
- County:
- VT-Addison
- Acres:
- 2.02
- Property Type:
- Single Family
- Year Built:
- 2014
- Agency/Brokerage:
- The Conroy Group
KW Vermont - Bedrooms:
- 4
- Total Baths:
- 3
- Sq. Ft. (Total):
- 3424
- Tax Year:
- 2024
- Taxes:
- $10, 359
- Association Fees:
Sustainable & Sophisticated NET-ZERO Ferrisburgh Retreat! Discover your Vermont dream at 176 Atkins Farm Road, a modern home built in 2014, this home offers 3, 424 sqft of finished space, ideal for eco-conscious living or a peaceful retreat. Step inside to a welcoming interior with 4 generously sized bedrooms and 3 well-appointed bathrooms. The thoughtful two-story design provides a practical and appealing layout with ample natural light. The home is equipped for all year comfort, this NET-ZERO house produces more energy than it uses with total house energy costs averaging at $100/mo ensuring low environmental impact. The living space extends to an impressively fully finished basement, designed for entertainment and wellness. Unwind in the dedicated pool table room or achieve your fitness goals in the convenient in-home gym room. The attached garage and mudroom add a significant versatile space to this home. Also w/ vinyl siding, shingle roof, exterior shed, new awning, 3-season porch. The picturesque 2.02 acre lot offers space for outdoor activities, gardening, enjoying the serene landscape, breathtaking views & gorgeous sunsets over the Adirondack Mountains. In desirable Ferrisburgh where there is a strong community, close-by shops, restaurants and schools. Experience tranquil rural living with easy amenity access and with a simple commute to UVMMC & Middlebury College and so much more. Don't miss this rare gem in Ferrisburgh, VT! Open House Saturday 06/21/2025 from 1pm-3pm!
Interior Features
- # Of Stories:
- 2
- Sq. Ft. (Total):
- 3424
- Sq. Ft. (Above Ground):
- 2464
- Sq. Ft. (Below Ground):
- 960
- Sq. Ft. Unfinished:
- 0
- Rooms:
- 6
- Bedrooms:
- 4
- Baths:
- 3
- Interior Desc:
- Central Vacuum, Attic with Hatch/Skuttle, Blinds, Ceiling Fan, Dining Area, Draperies, Hot Tub, Kitchen Island, Kitchen/Dining, Laundry Hook-ups, Enrgy Rtd Lite Fixture(s), LED Lighting, Living/Dining, Primary BR w/ BA, Natural Light, Natural Woodwork, Other, Security, Indoor Storage, Walk-in Closet, Window Treatment, Programmable Thermostat, 2nd Floor Laundry, Smart Thermostat
- Appliances Included:
- ENERGY STAR Qual Dishwshr, ENERGY STAR Qual Dryer, Range Hood, Microwave, Electric Range, ENERGY STAR Qual Fridge, ENERGY STAR Qual Washer, Owned Water Heater, Heat Pump Water Heater, Vented Exhaust Fan
- Flooring:
- Carpet, Combination, Hardwood, Laminate, Tile
- Heating Cooling Fuel:
- Water Heater:
- Basement Desc:
- Climate Controlled, Concrete, Finished, Full, Insulated, Interior Stairs, Storage Space, Interior Access
Exterior Features
- Style of Residence:
- Contemporary
- House Color:
- Grey
- Time Share:
- No
- Resort:
- No
- Exterior Desc:
- Exterior Details:
- Building, Deck, Garden Space, Hot Tub, Other, Outbuilding, Patio, Covered Porch, Enclosed Porch, Shed, Storage, Window Screens, ENERGY STAR Qual Windows, High Impact Window(s), Triple Pane Window(s)
- Amenities/Services:
- Land Desc.:
- Mountain View, Open, Other, Secluded, Subdivision, Trail/Near Trail, View, Walking Trails, Near Paths, Neighborhood
- Suitable Land Usage:
- Residential
- Roof Desc.:
- Architectural Shingle
- Driveway Desc.:
- Gravel
- Foundation Desc.:
- Poured Concrete
- Sewer Desc.:
- Community
- Garage/Parking:
- Yes
- Garage Spaces:
- 2
- Road Frontage:
- 215
Other Information
- List Date:
- 2025-05-15
- Last Updated:


