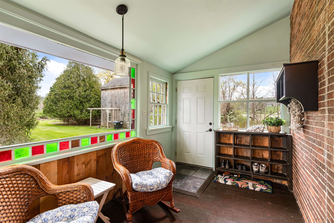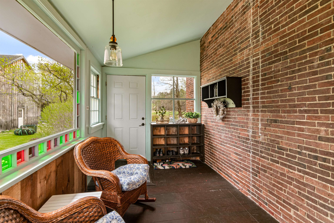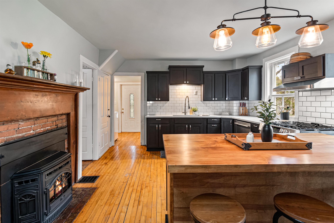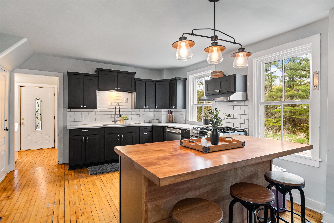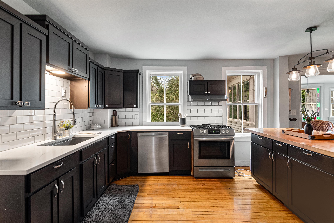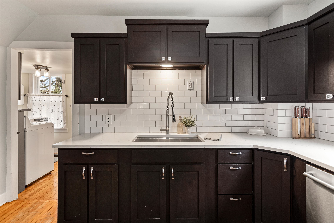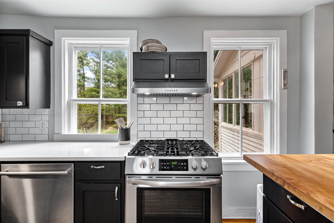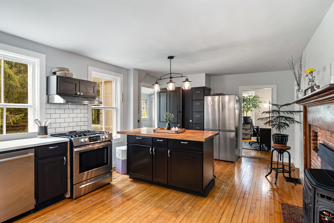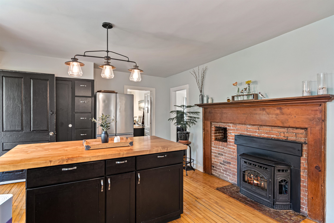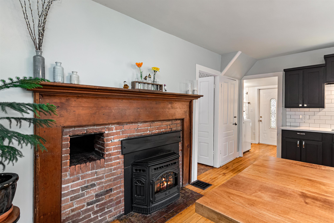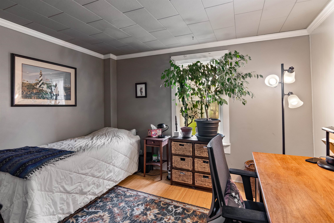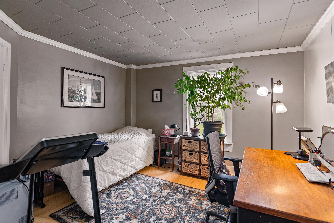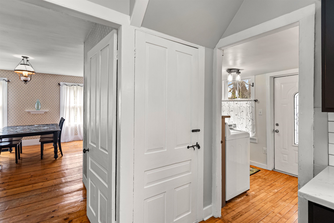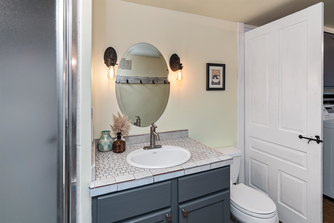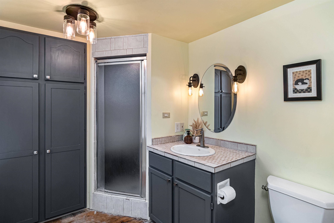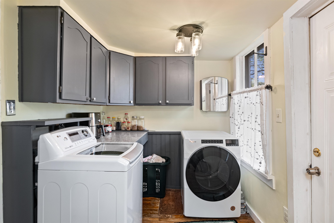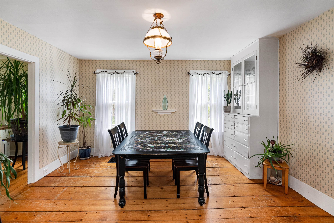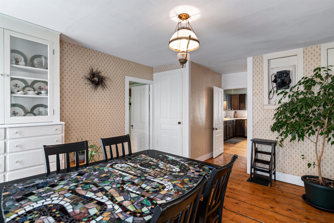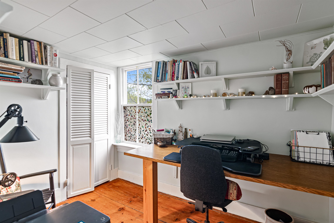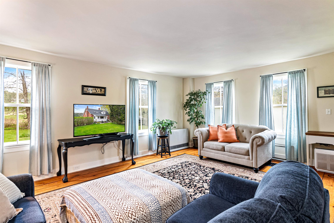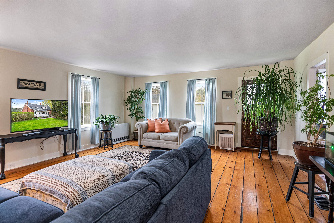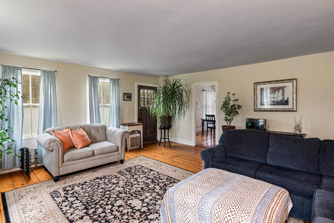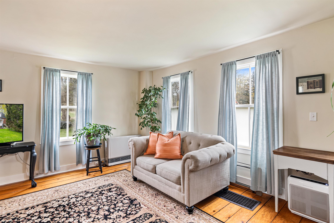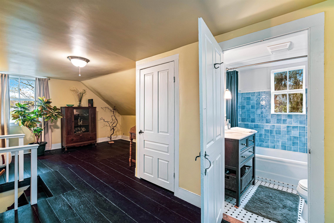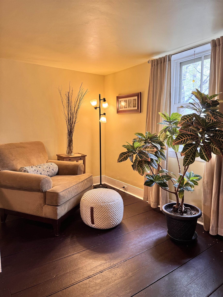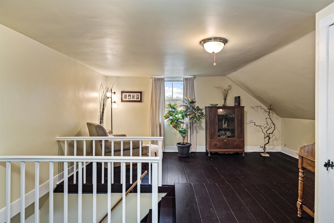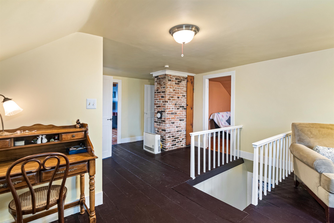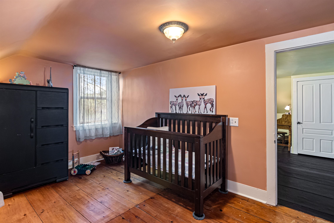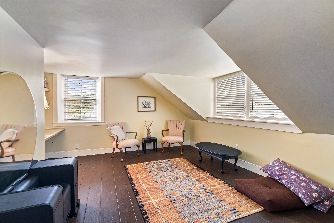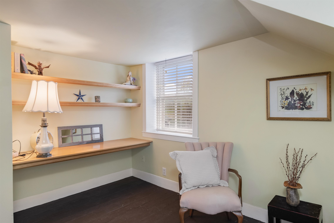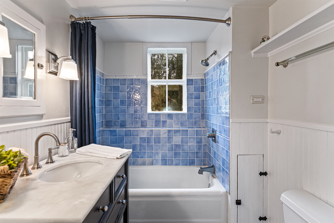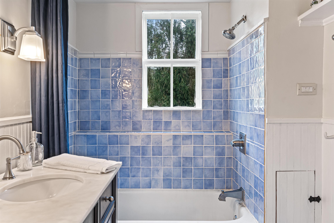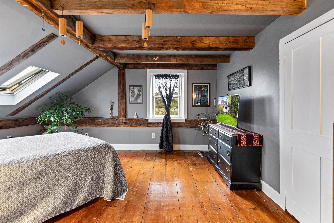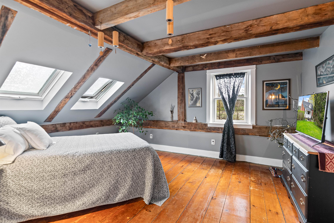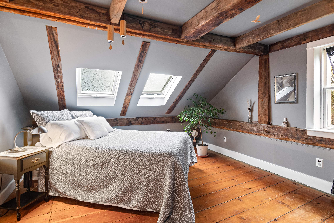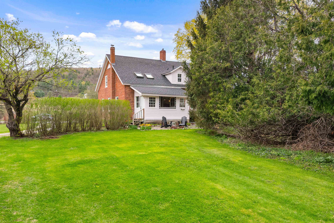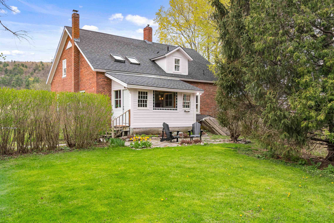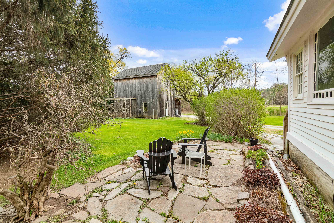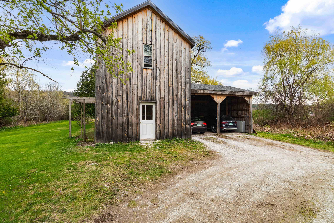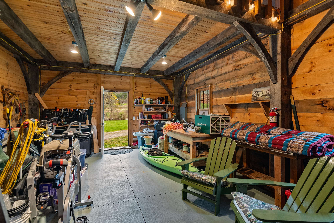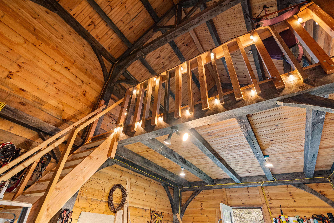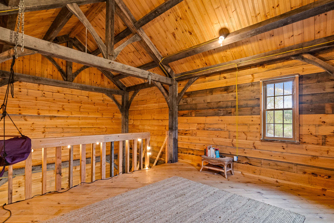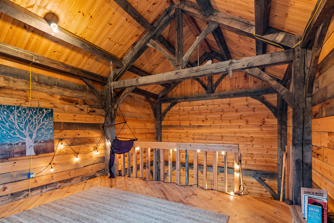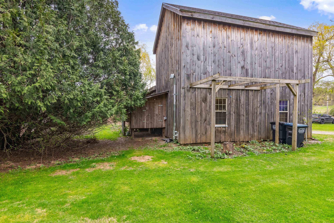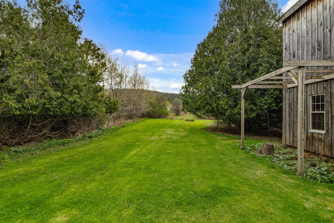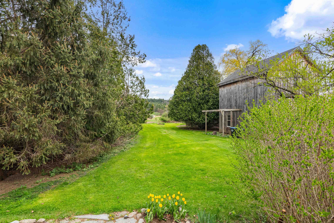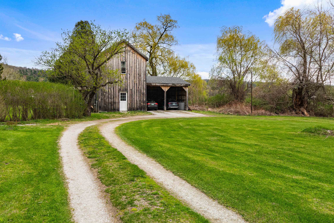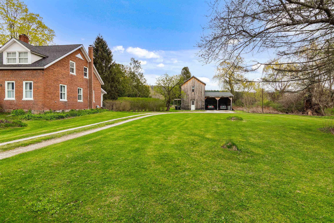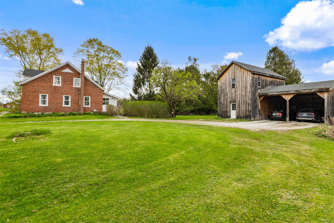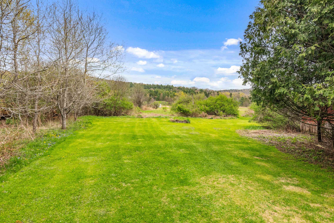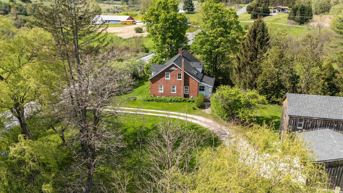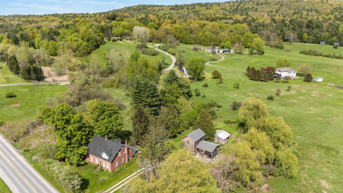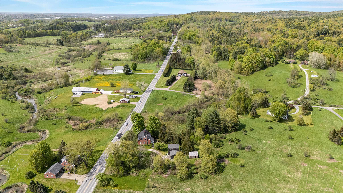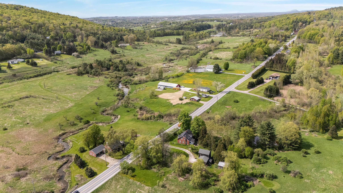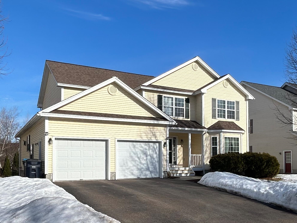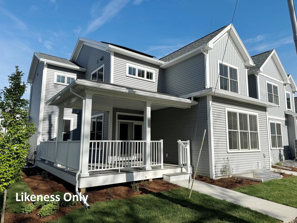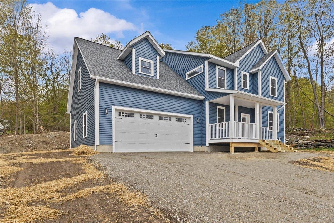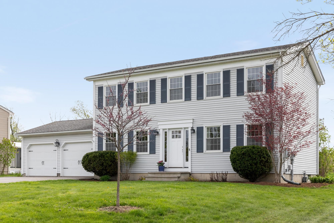1 of 60
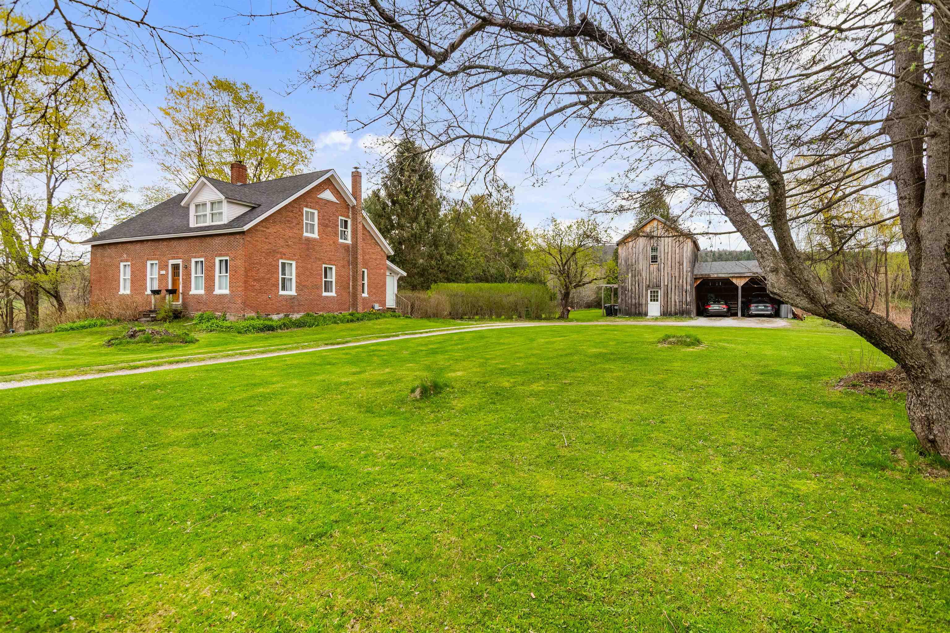
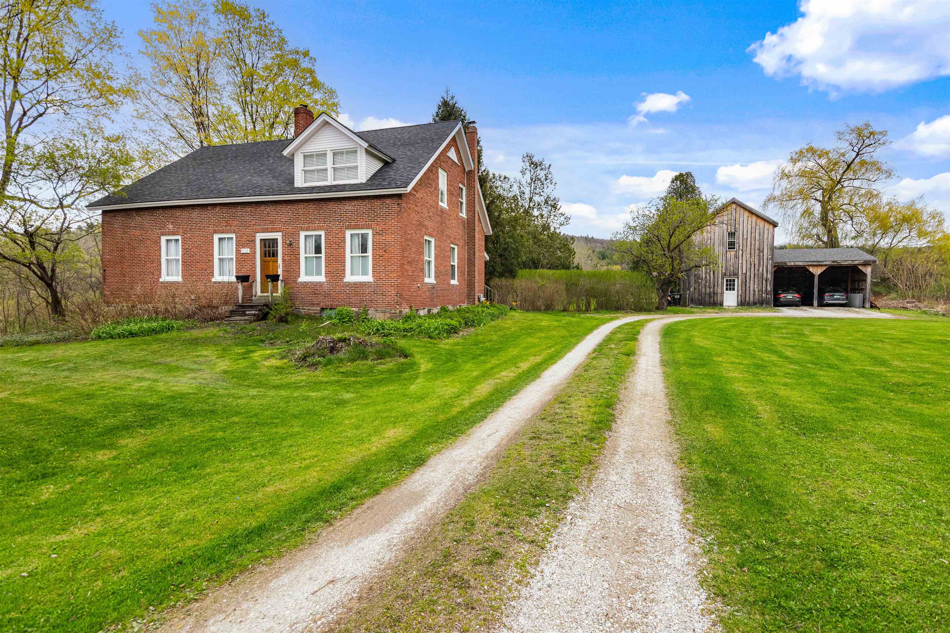
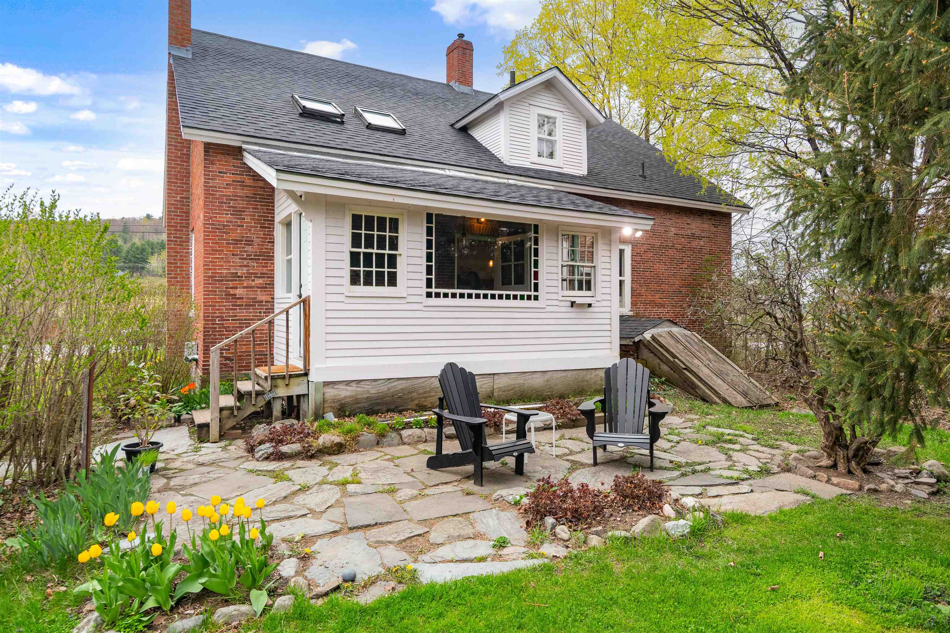
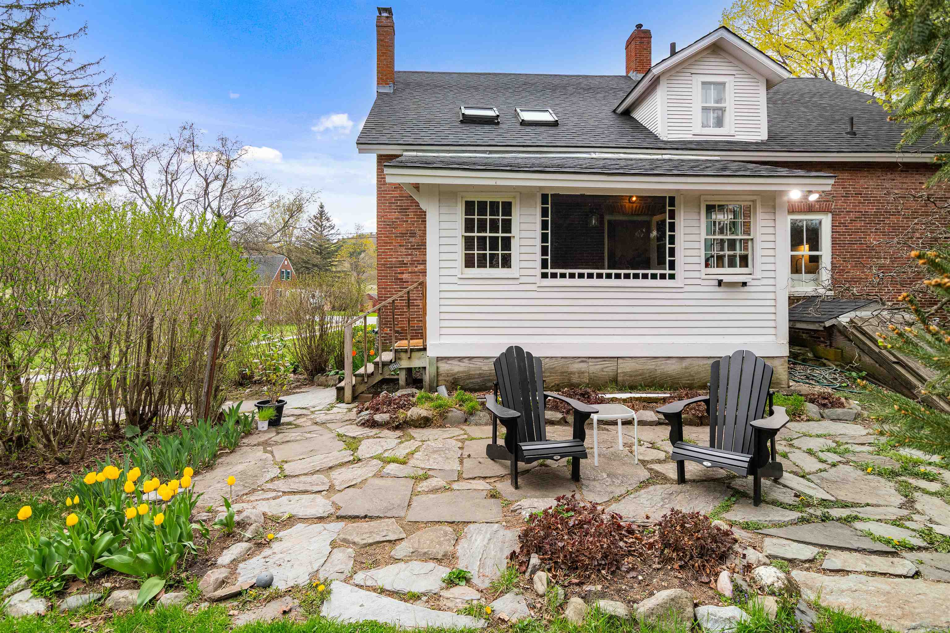
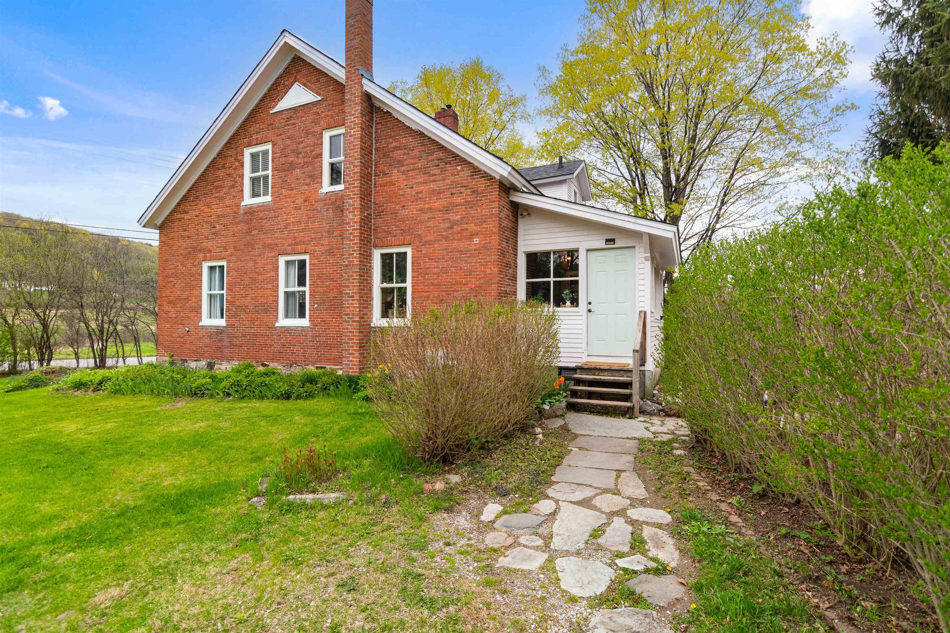
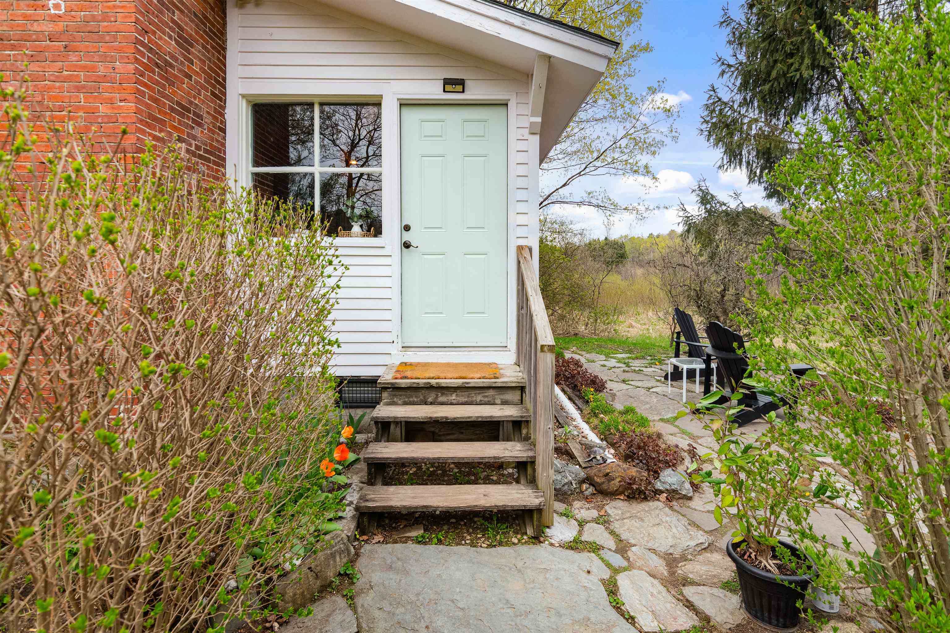
General Property Information
- Property Status:
- Active
- Price:
- $699, 000
- Assessed:
- $0
- Assessed Year:
- County:
- VT-Chittenden
- Acres:
- 4.00
- Property Type:
- Single Family
- Year Built:
- 1810
- Agency/Brokerage:
- Christiana Pepin
Prime Real Estate - Bedrooms:
- 4
- Total Baths:
- 2
- Sq. Ft. (Total):
- 2240
- Tax Year:
- 2025
- Taxes:
- $5, 966
- Association Fees:
Welcome to a truly special Vermont property—5479 St. George Road in Williston. This 1810-built Post & Beam home is a rare opportunity to own a piece of Vermont history, lovingly updated for modern living. Set on 4 peaceful acres, this 4-bedroom, 2-bath home offers over 2, 200 sq ft of character-filled space, including original wide plank hardwood floors, exposed beams, and thoughtful updates that honor its roots. The sun-soaked living room invites relaxation, while the formal dining room with custom built-ins makes entertaining feel effortless. Outdoors, the expansive lot offers room to roam—ideal for gardening, gatherings, or simply soaking in the pastoral beauty. Whether you're looking for a quiet retreat or a place to grow, this property offers both charm and functionality. Located in a serene yet convenient area of Williston, you’re just minutes from local amenities and major routes—offering the perfect balance of privacy and accessibility. Showings begin on 5/18/25.
Interior Features
- # Of Stories:
- 1.5
- Sq. Ft. (Total):
- 2240
- Sq. Ft. (Above Ground):
- 2240
- Sq. Ft. (Below Ground):
- 0
- Sq. Ft. Unfinished:
- 1280
- Rooms:
- 10
- Bedrooms:
- 4
- Baths:
- 2
- Interior Desc:
- Dining Area, Kitchen Island, Laundry Hook-ups, Natural Light, Natural Woodwork, Skylight, Laundry - 1st Floor
- Appliances Included:
- Dishwasher, Dryer, Range Hood, Range - Gas, Refrigerator, Washer, Water Heater-Gas-LP/Bttle
- Flooring:
- Hardwood, Tile
- Heating Cooling Fuel:
- Water Heater:
- Basement Desc:
- Stairs - Exterior, Stairs - Interior, Unfinished, Interior Access, Exterior Access
Exterior Features
- Style of Residence:
- Post and Beam
- House Color:
- Time Share:
- No
- Resort:
- Exterior Desc:
- Exterior Details:
- Building, Natural Shade, Outbuilding, Patio, Porch - Enclosed, Shed, Storage
- Amenities/Services:
- Land Desc.:
- Country Setting, Field/Pasture, Pond, Stream
- Suitable Land Usage:
- Roof Desc.:
- Shingle - Asphalt
- Driveway Desc.:
- Gravel
- Foundation Desc.:
- Stone
- Sewer Desc.:
- Septic
- Garage/Parking:
- Yes
- Garage Spaces:
- 2
- Road Frontage:
- 400
Other Information
- List Date:
- 2025-05-15
- Last Updated:


