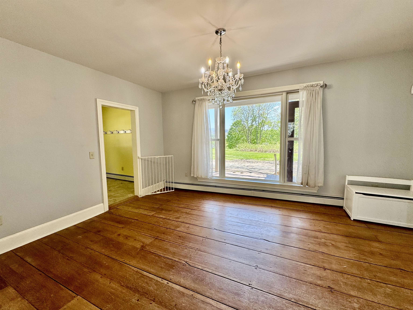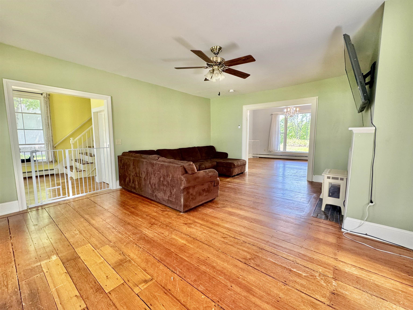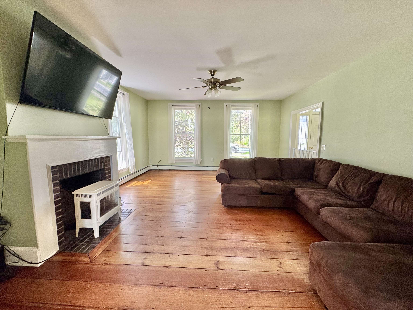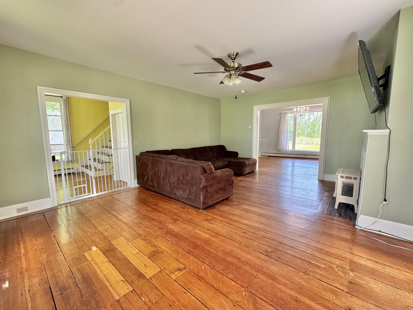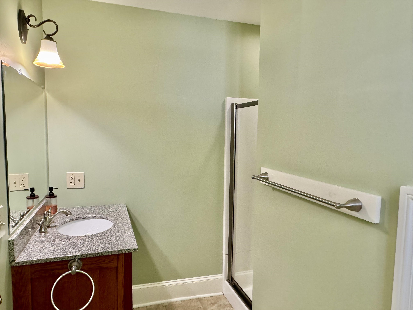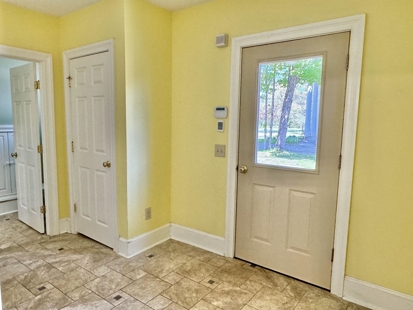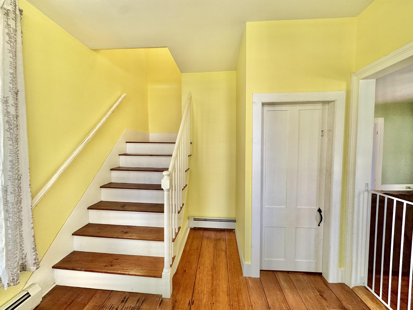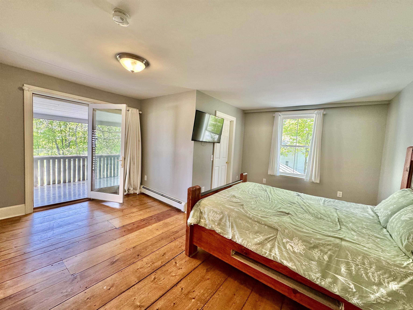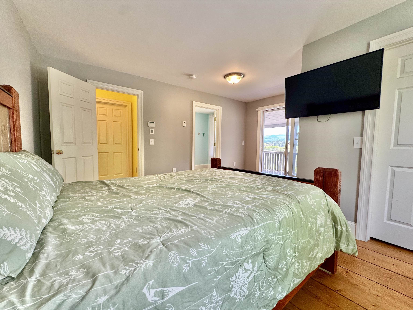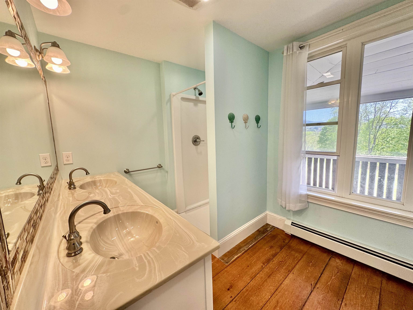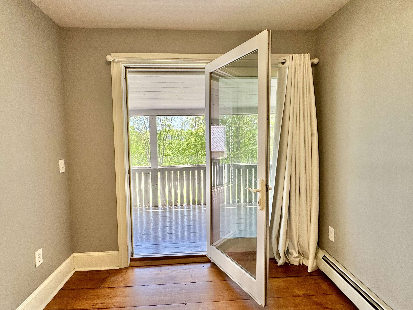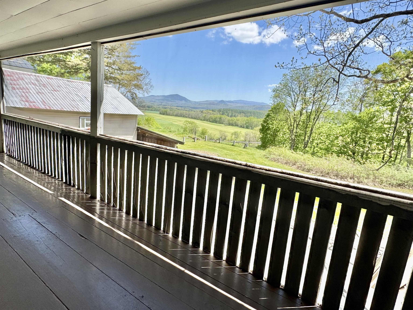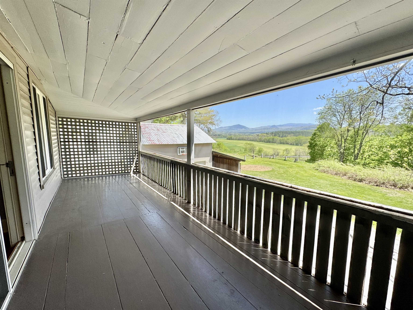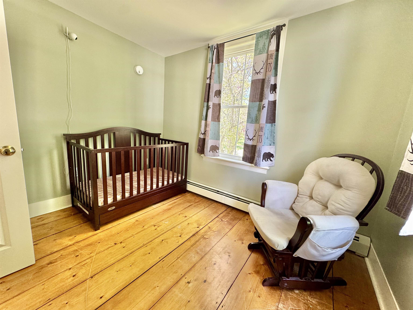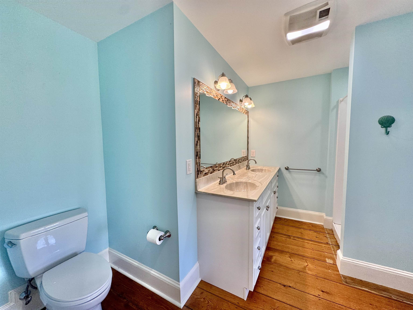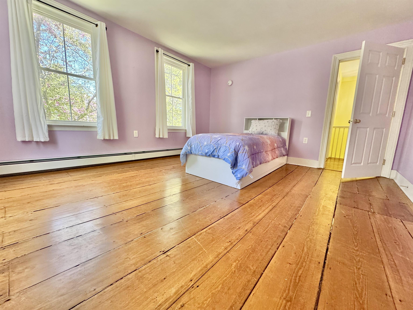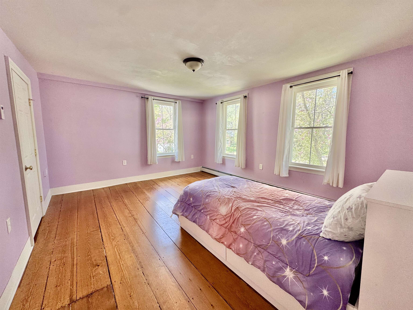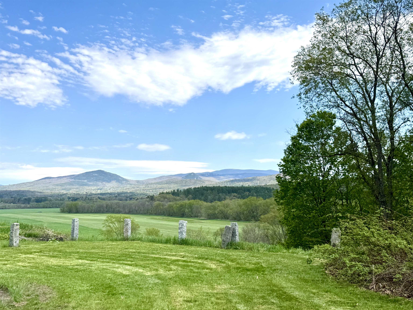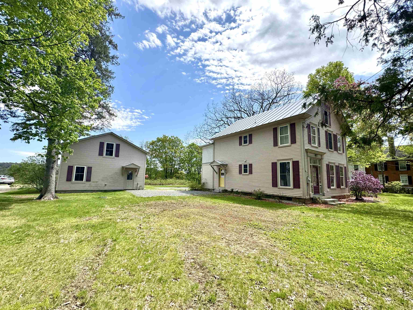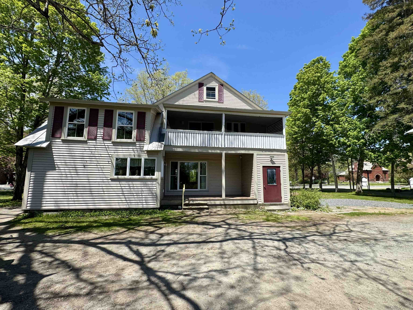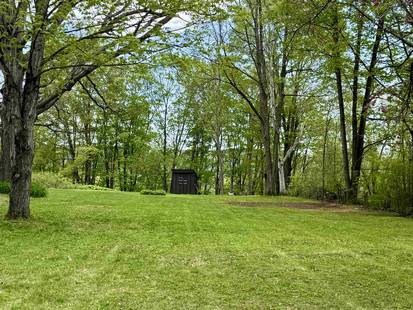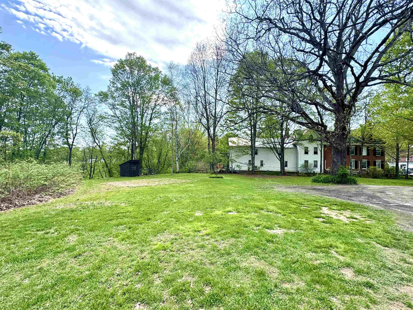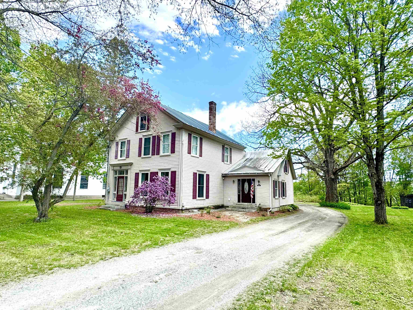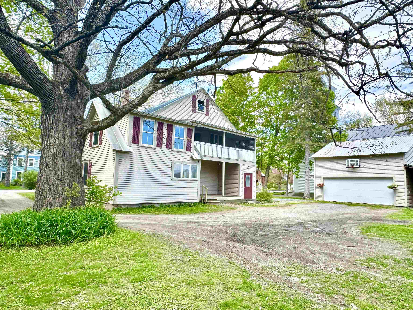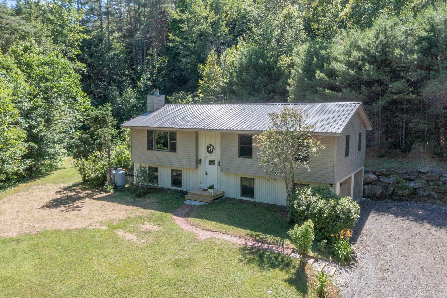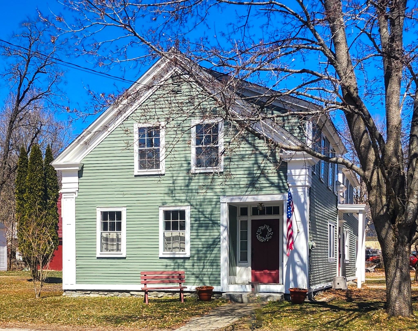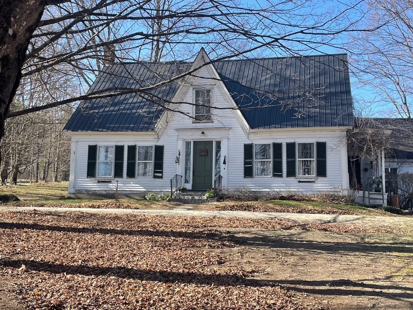1 of 30
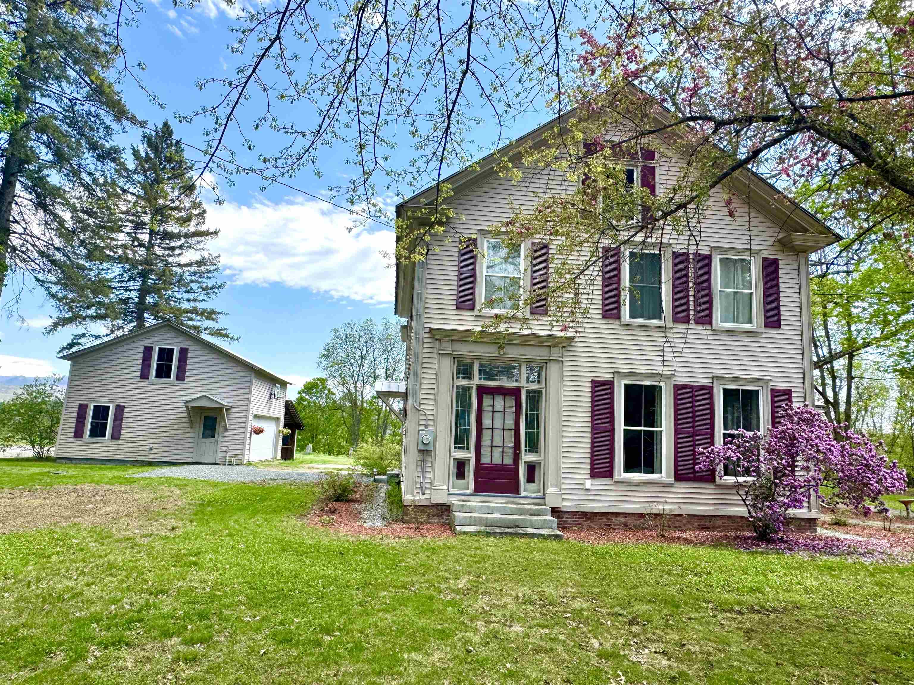
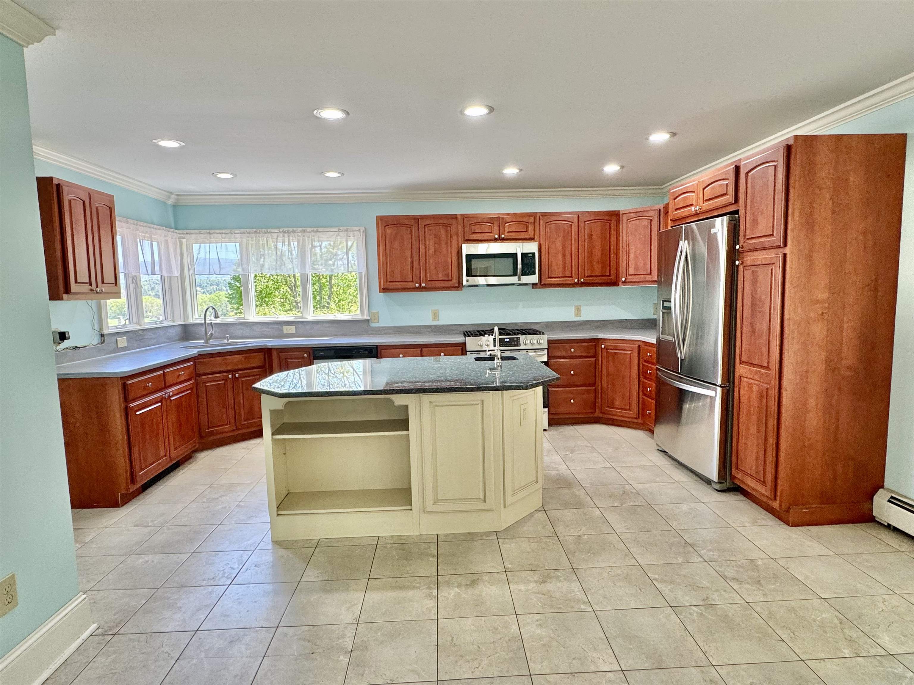
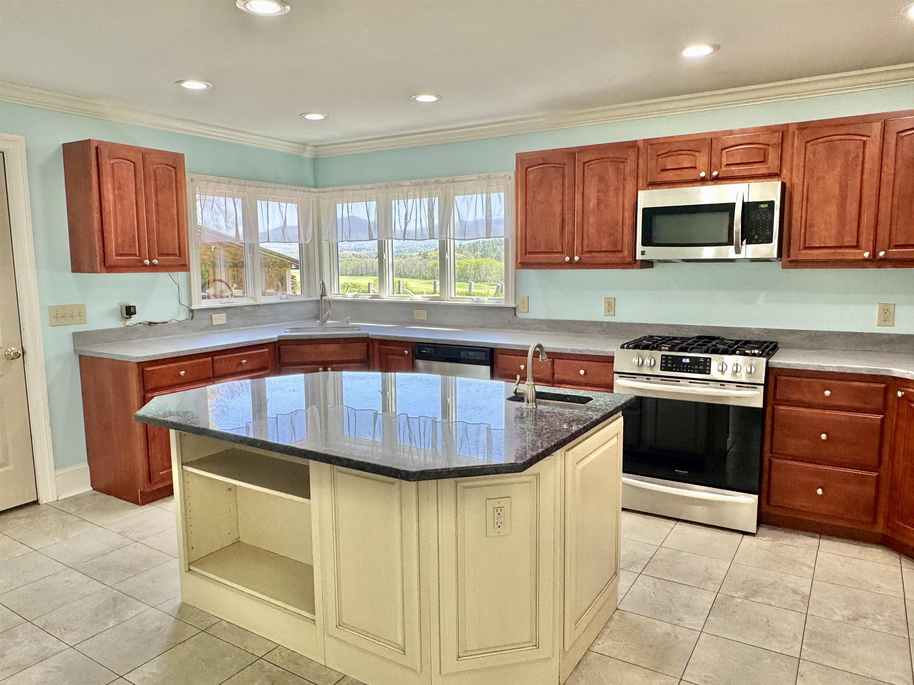
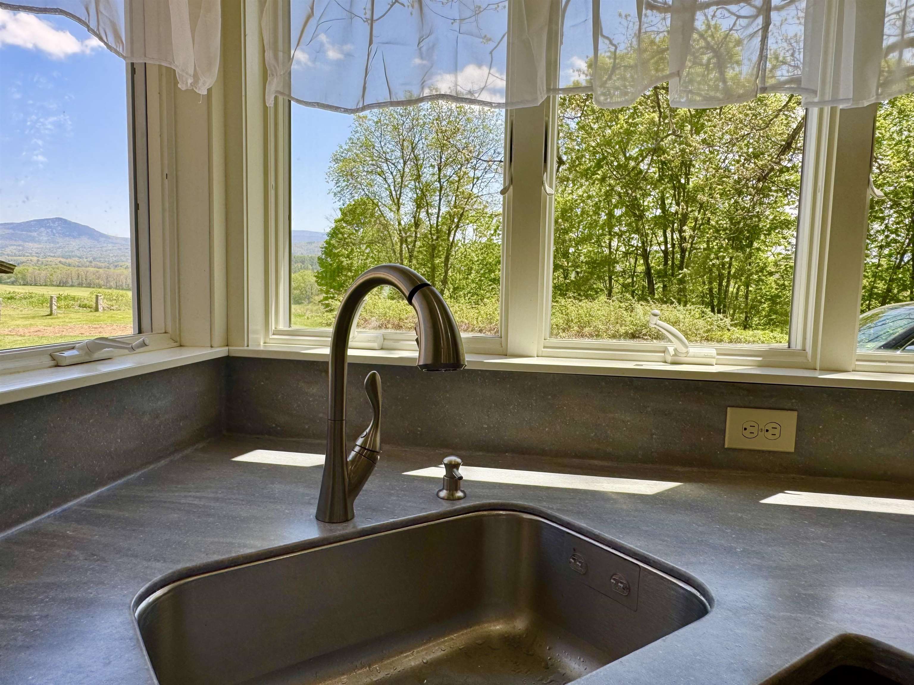
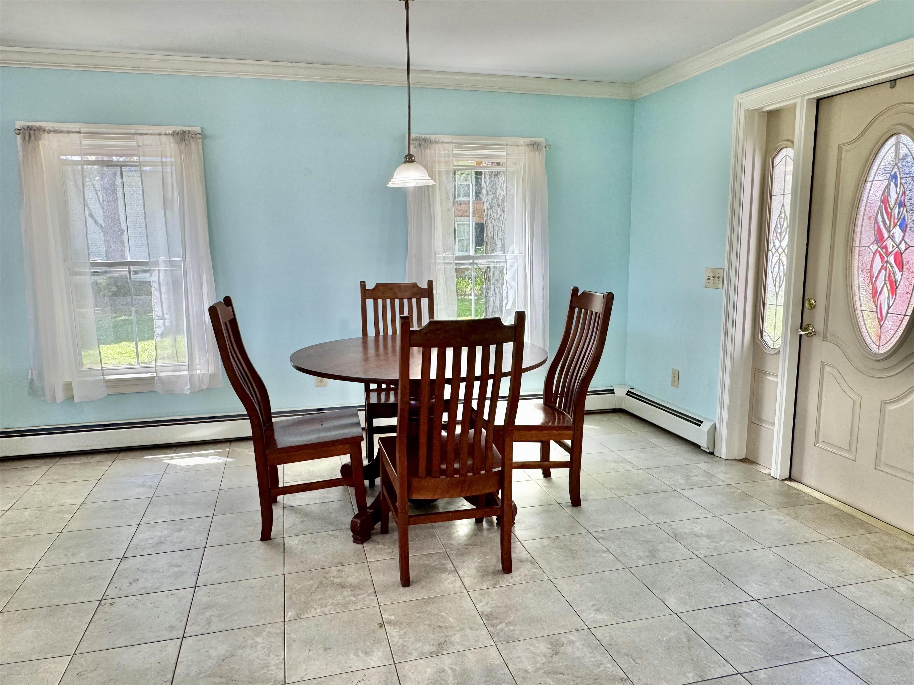
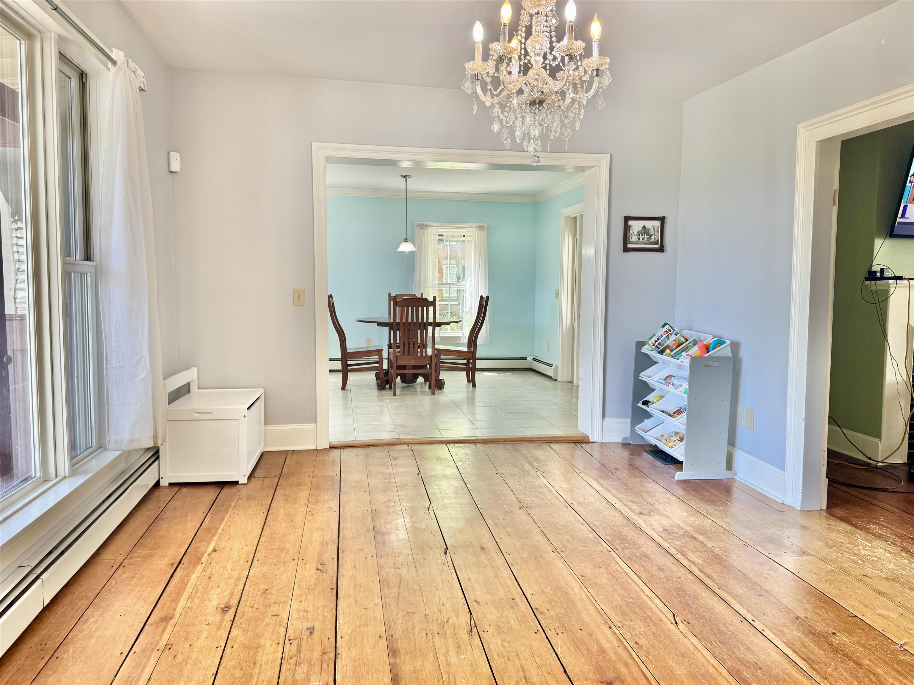
General Property Information
- Property Status:
- Active
- Price:
- $429, 000
- Assessed:
- $0
- Assessed Year:
- County:
- VT-Orange
- Acres:
- 0.56
- Property Type:
- Single Family
- Year Built:
- 1850
- Agency/Brokerage:
- Annette Hartley-White
Coldwell Banker LIFESTYLES - Bedrooms:
- 3
- Total Baths:
- 3
- Sq. Ft. (Total):
- 2180
- Tax Year:
- 2024
- Taxes:
- $5, 597
- Association Fees:
Welcome to this beautifully updated three-bedroom, three-bath home set on a spacious 0.56-acre lot in the heart of the picturesque village of Newbury, Vermont. Thoughtfully renovated in 2010, this charming residence effortlessly combines the warmth and character of a classic village home with the comfort and efficiency of modern updates. Step inside to discover light-filled, flexible living spaces designed for both everyday comfort and easy entertaining. The versatile floor plan offers room to adapt to your lifestyle, while the detached two-car garage provides added convenience and generous storage. Situated along peaceful, tree-lined sidewalks, this home is perfectly positioned to enjoy the sounds of village life, from children’s laughter at the local playground to casual strolls through town. Outdoor enthusiasts will appreciate the proximity to scenic hiking trails, a public boat launch, and the inviting waters of Hall’s Lake just minutes away. With golfing and skiing opportunities close by, you’ll enjoy Vermont’s vibrant four-season lifestyle year-round. Whether you’re looking for a full-time residence or a serene weekend retreat, this home offers the best of small-town living with easy access to outdoor adventure. Embrace the welcoming spirit, classic New England charm, and natural beauty that defines life in Newbury, VT. Open House Saturday 5/17/2025 11 am- 1 pm.
Interior Features
- # Of Stories:
- 2
- Sq. Ft. (Total):
- 2180
- Sq. Ft. (Above Ground):
- 2180
- Sq. Ft. (Below Ground):
- 0
- Sq. Ft. Unfinished:
- 1289
- Rooms:
- 8
- Bedrooms:
- 3
- Baths:
- 3
- Interior Desc:
- Appliances Included:
- Dishwasher, Range Hood, Microwave, Refrigerator, Stove - Gas
- Flooring:
- Heating Cooling Fuel:
- Water Heater:
- Basement Desc:
- Concrete Floor, Dirt, Stairs - Exterior, Unfinished
Exterior Features
- Style of Residence:
- New Englander
- House Color:
- Time Share:
- No
- Resort:
- Exterior Desc:
- Exterior Details:
- Amenities/Services:
- Land Desc.:
- Level, Mountain View, Sidewalks, Street Lights, View, In Town, Near School(s)
- Suitable Land Usage:
- Roof Desc.:
- Metal
- Driveway Desc.:
- Gravel
- Foundation Desc.:
- Stone
- Sewer Desc.:
- Private
- Garage/Parking:
- Yes
- Garage Spaces:
- 2
- Road Frontage:
- 150
Other Information
- List Date:
- 2025-05-15
- Last Updated:


