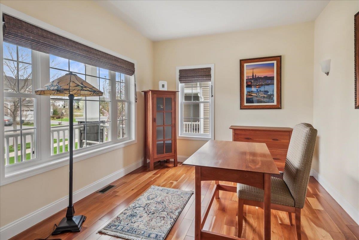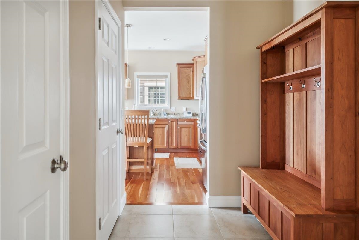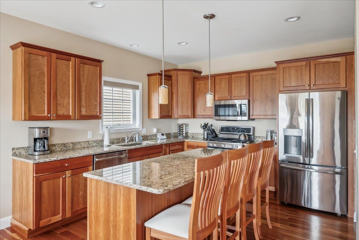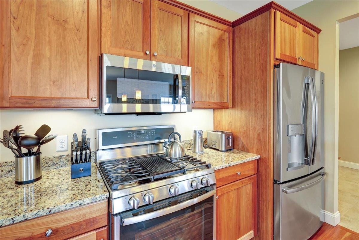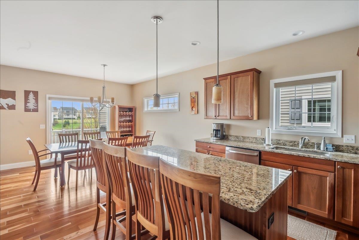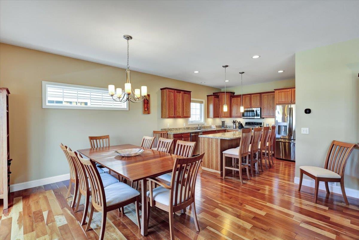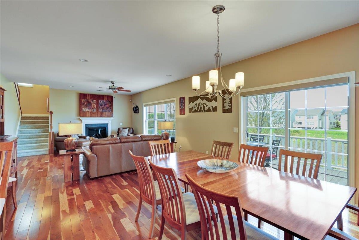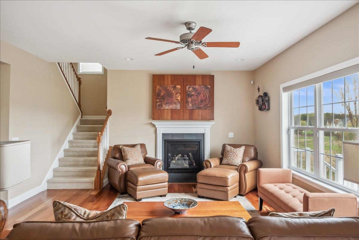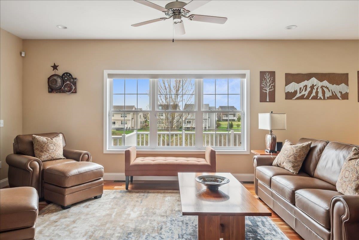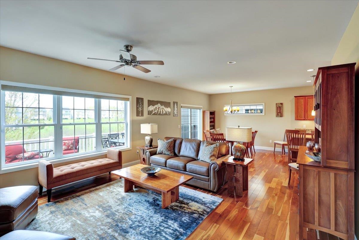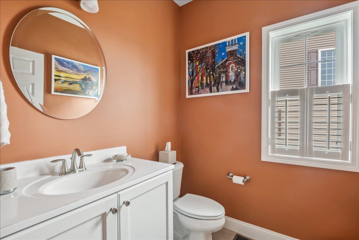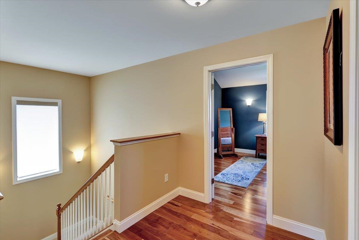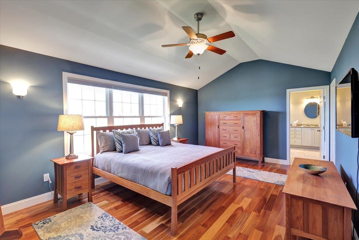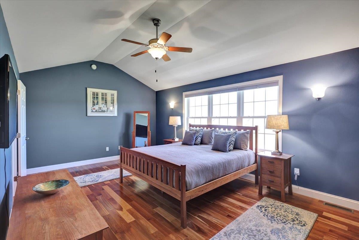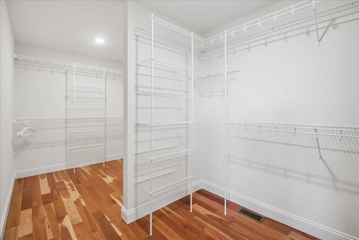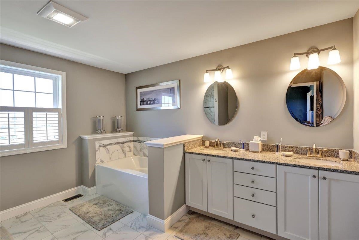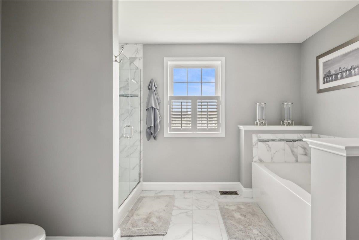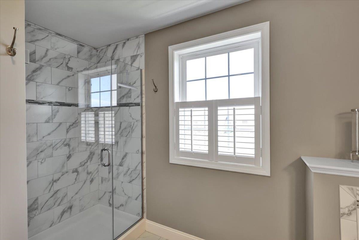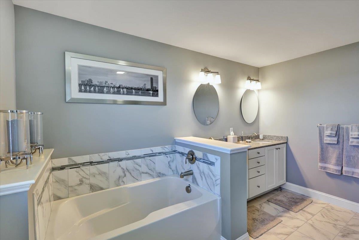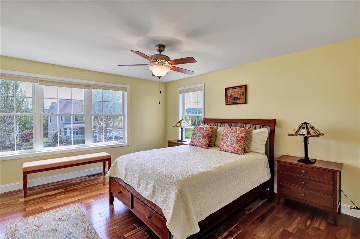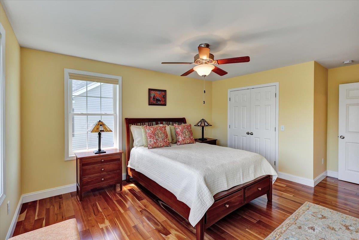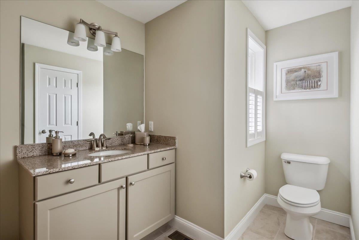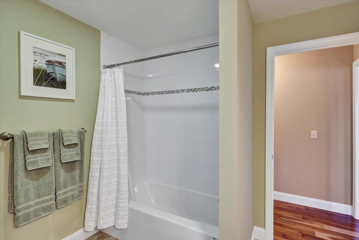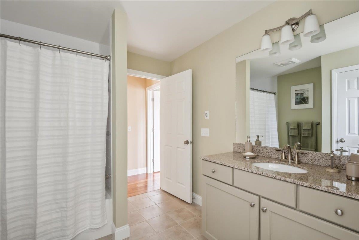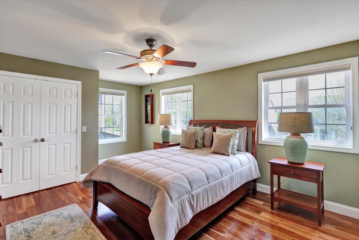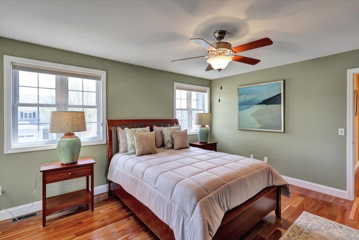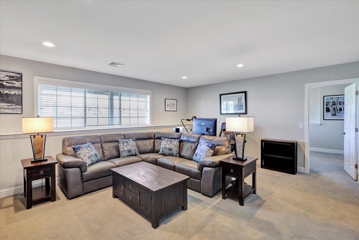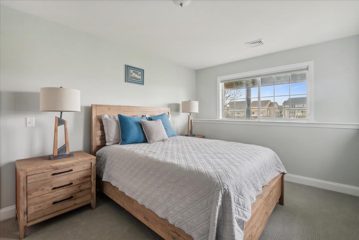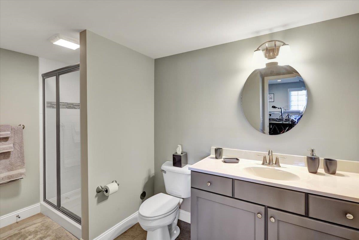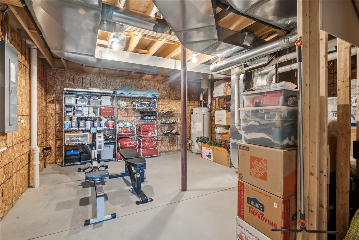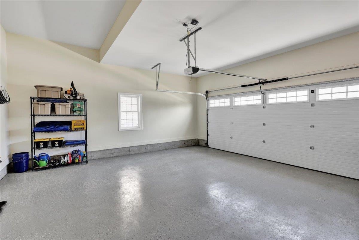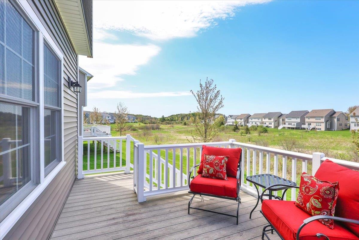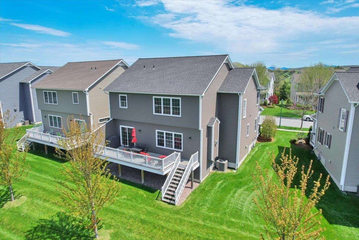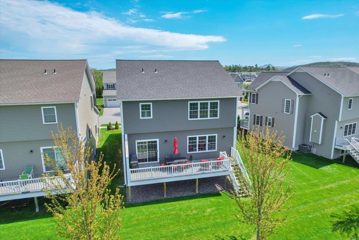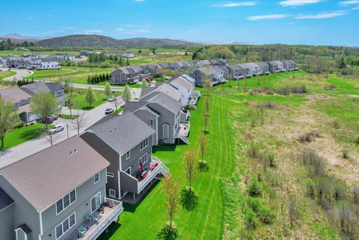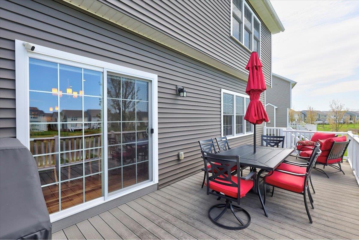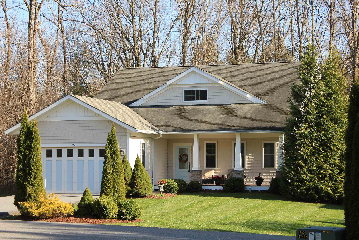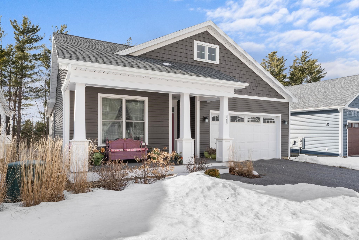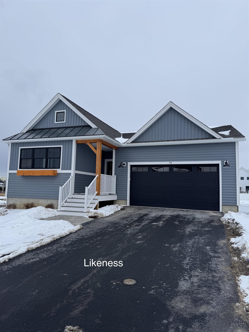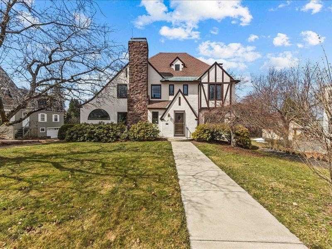1 of 43
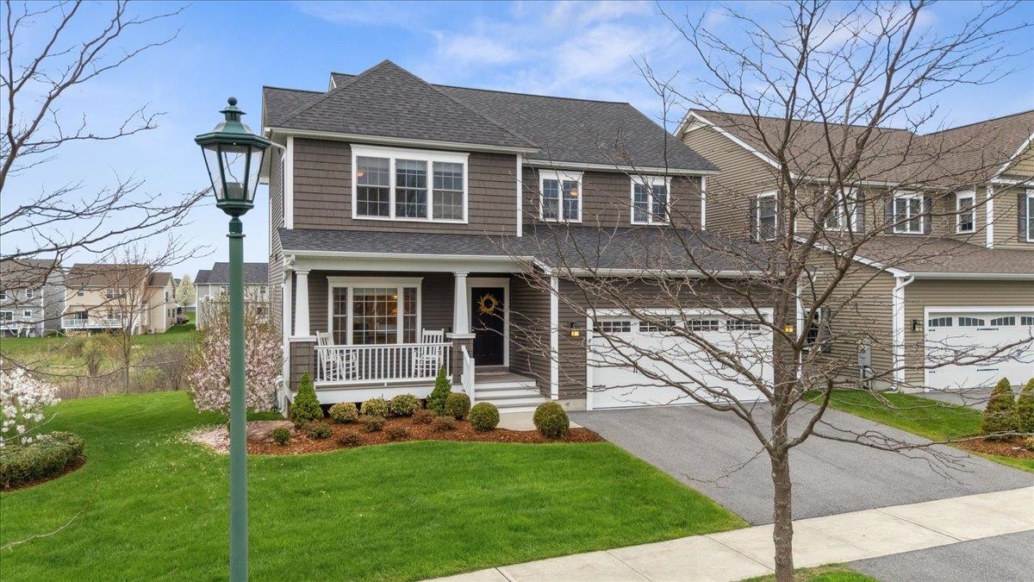
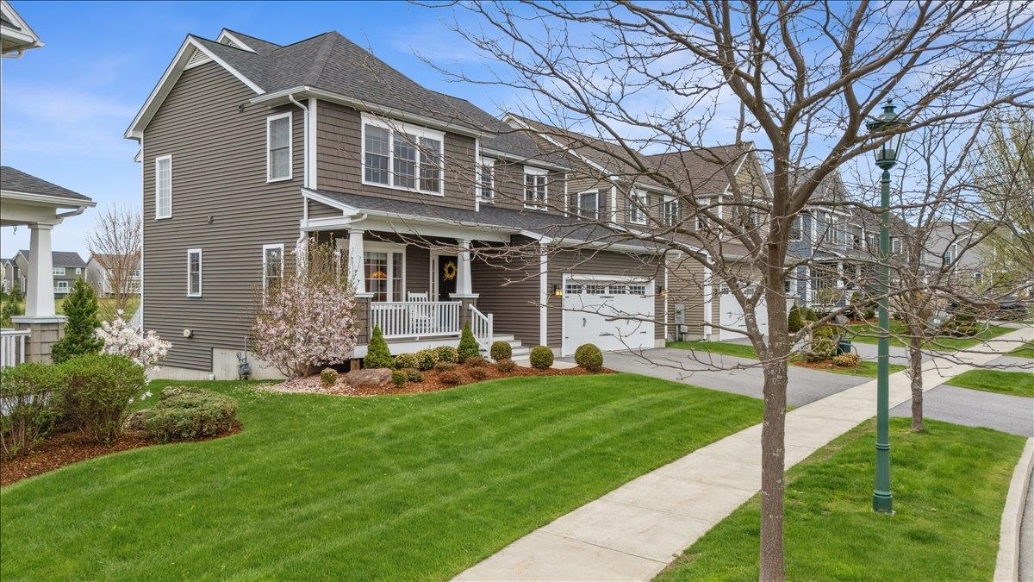
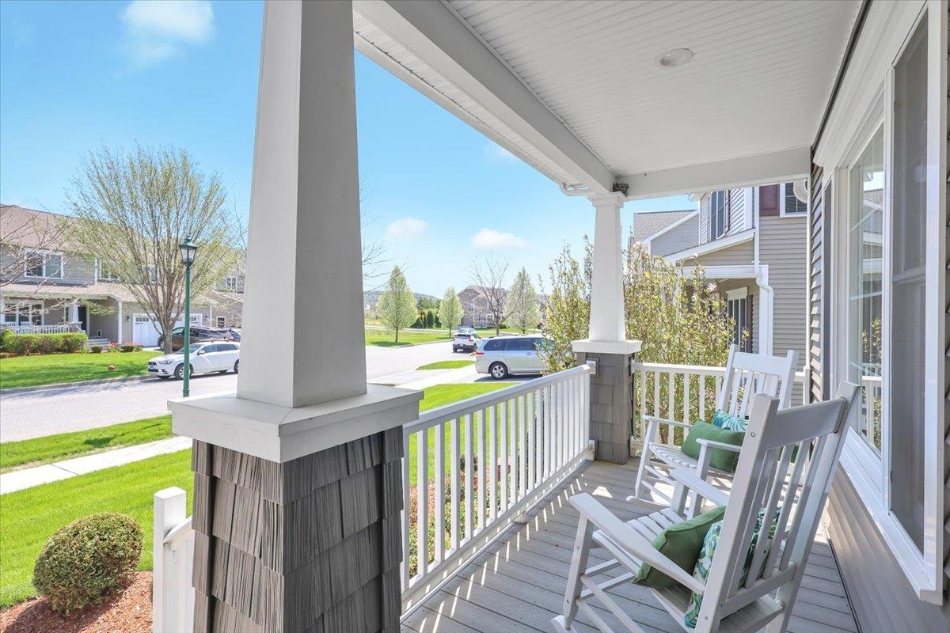
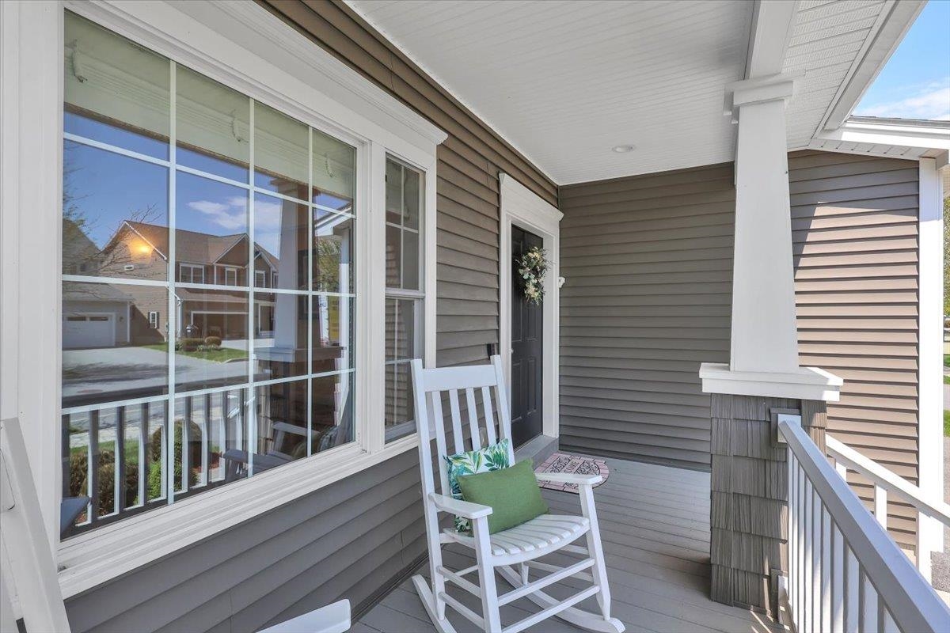
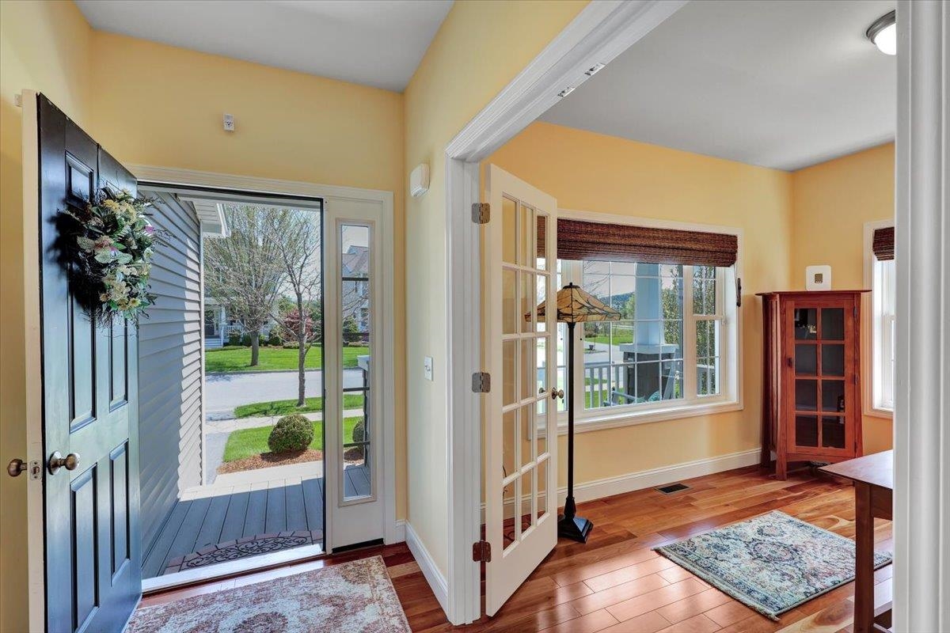
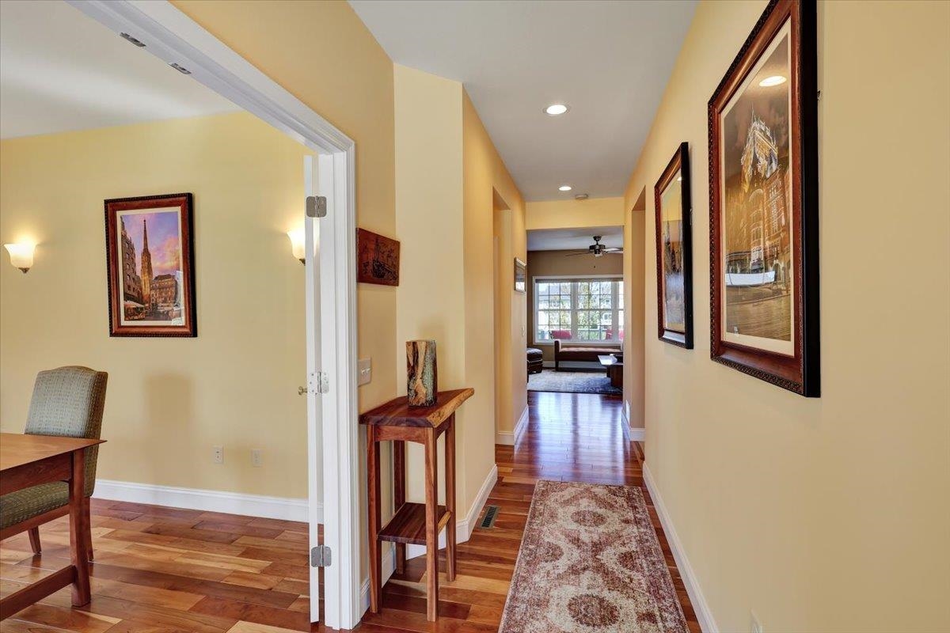
General Property Information
- Property Status:
- Active
- Price:
- $825, 000
- Assessed:
- $0
- Assessed Year:
- County:
- VT-Chittenden
- Acres:
- 0.00
- Property Type:
- Single Family
- Year Built:
- 2018
- Agency/Brokerage:
- Connor Johnson
KW Vermont - Bedrooms:
- 4
- Total Baths:
- 4
- Sq. Ft. (Total):
- 3526
- Tax Year:
- 2024
- Taxes:
- $11, 127
- Association Fees:
A dream home in the coveted Cider Mill neighborhood! This upgraded, meticulously maintained nearly new carriage home has only seldom been used as a 2nd home, giving the look & feel of new construction. The high-quality finishes are as pristine as the day the house was delivered. Walk in through a cozy porch to a spacious open main level, with oversized windows and lots of natural light, highlighting glistening cherry hardwood floors throughout. The main floor features an office w/ french doors, open living/dining/kitchen area, gas fireplace, mudroom, pantry, lots of closets; overlooking an oversized deck w/ privacy wall. The upgraded kitchen includes large island w/ beadboard, granite, SS appliances, and cherry cabinets w/ undercounter lighting. Upstairs, find more cherry floors, a primary suite with vaulted ceiling, double walk-in closet, ensuite bath w/ tiled shower, tiled tub, and double vanity with upgraded countertops. Two more spacious bedrooms, laundry room w/ sink, and full bath with tiled shower/tub complete the 2nd floor. There's more! A finished lower level with day windows, family room, bedroom, walk-in closet, 3/4 bath with tiled shower, and storage area. Custom window treatments top to bottom. Even a finished garage! Carriage homes mean convenience & no outside maintenance - take advantage of the proximity to lake, mountains, UVM, Church St, the waterfront, dining, and shopping! See list of add'l upgrades/leave-behinds. A must-see to believe! Schedule today!
Interior Features
- # Of Stories:
- 2
- Sq. Ft. (Total):
- 3526
- Sq. Ft. (Above Ground):
- 2476
- Sq. Ft. (Below Ground):
- 1050
- Sq. Ft. Unfinished:
- 100
- Rooms:
- 9
- Bedrooms:
- 4
- Baths:
- 4
- Interior Desc:
- Blinds, Ceiling Fan, Dining Area, Fireplaces - 1, Kitchen Island, Kitchen/Dining, Primary BR w/ BA, Natural Light, Soaking Tub
- Appliances Included:
- Dishwasher, Microwave, Range - Gas, Refrigerator, Washer, Dryer - Gas
- Flooring:
- Tile, Wood
- Heating Cooling Fuel:
- Water Heater:
- Basement Desc:
- Finished
Exterior Features
- Style of Residence:
- Carriage
- House Color:
- Time Share:
- No
- Resort:
- Exterior Desc:
- Exterior Details:
- Natural Shade, Porch
- Amenities/Services:
- Land Desc.:
- City Lot, Conserved Land, Landscaped, Sidewalks, Walking Trails, Near Country Club, Near Golf Course, Near School(s)
- Suitable Land Usage:
- Roof Desc.:
- Shingle - Asphalt
- Driveway Desc.:
- Paved
- Foundation Desc.:
- Concrete
- Sewer Desc.:
- Public
- Garage/Parking:
- Yes
- Garage Spaces:
- 2
- Road Frontage:
- 0
Other Information
- List Date:
- 2025-05-15
- Last Updated:


