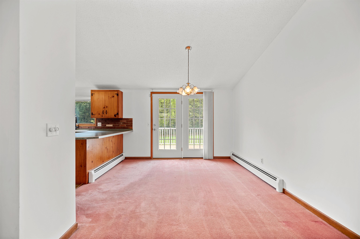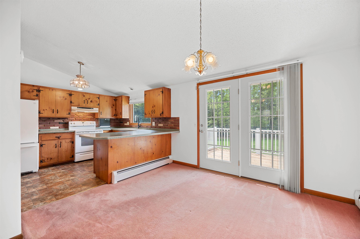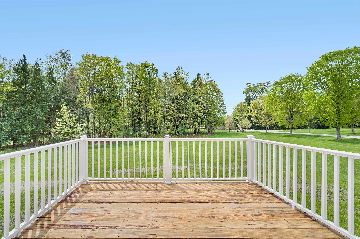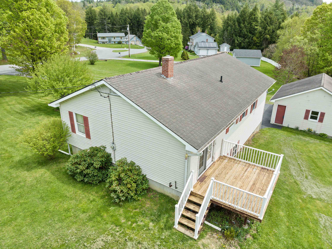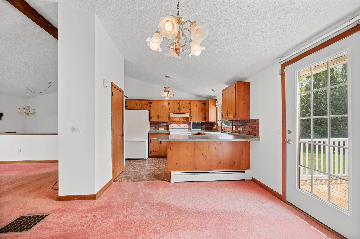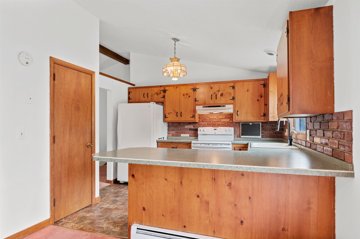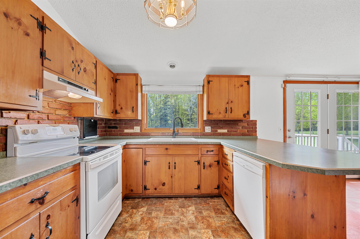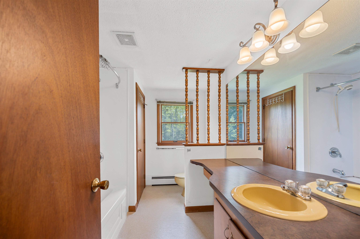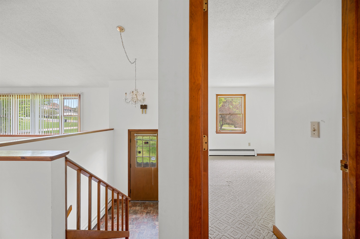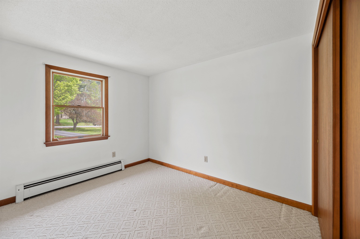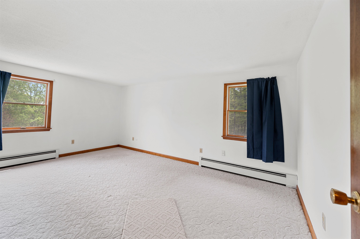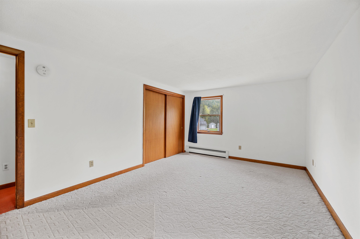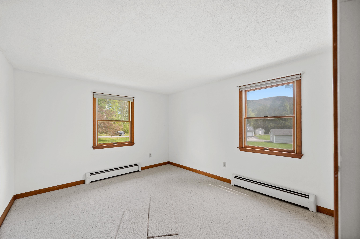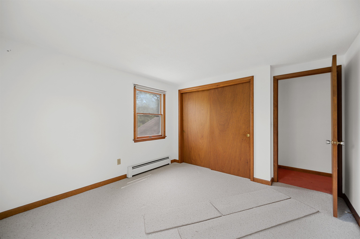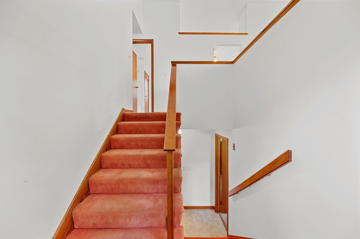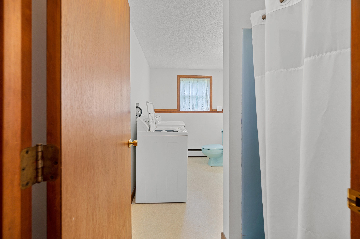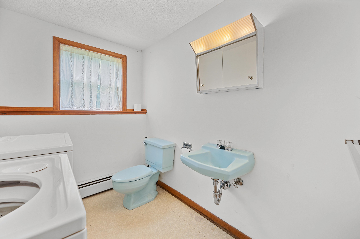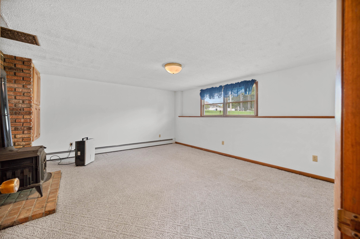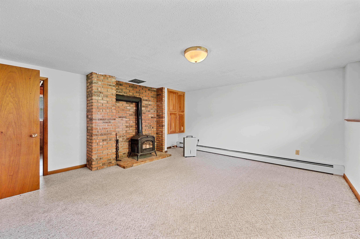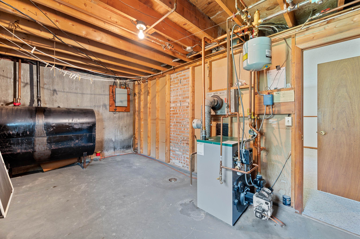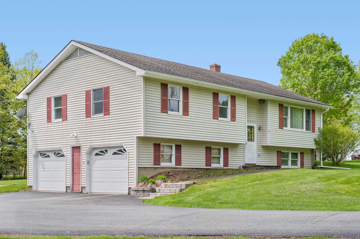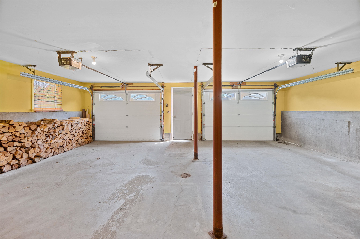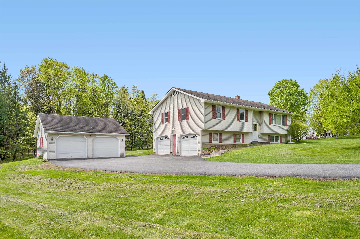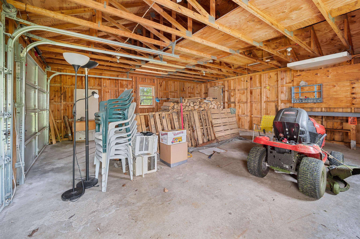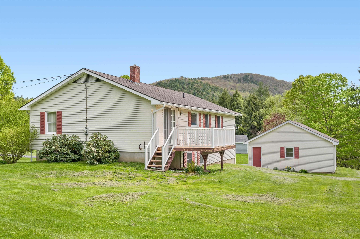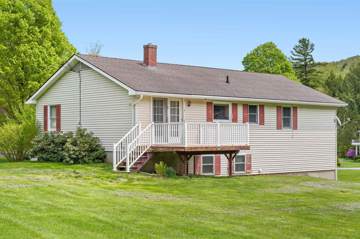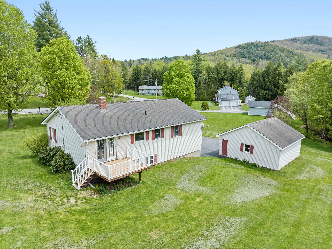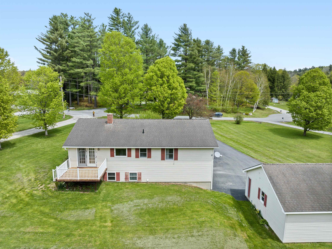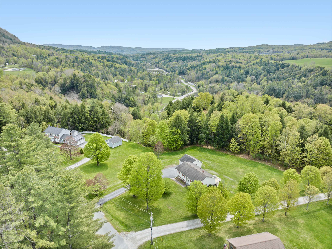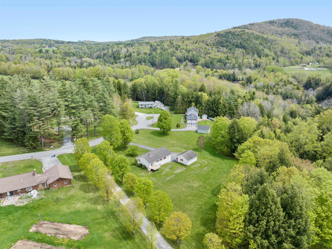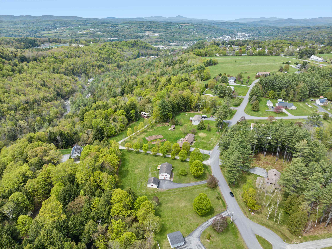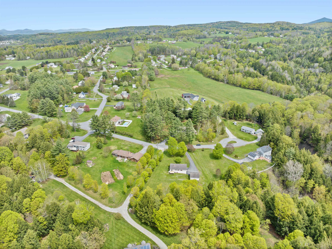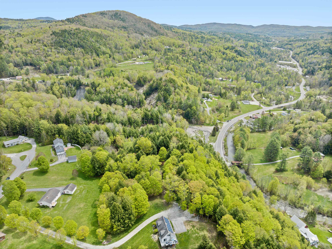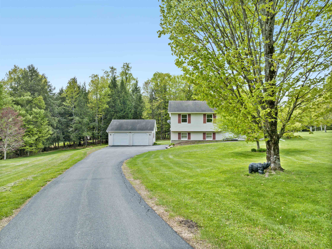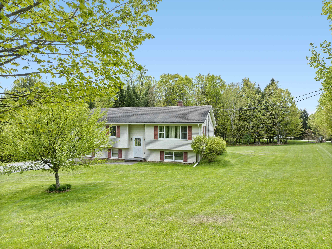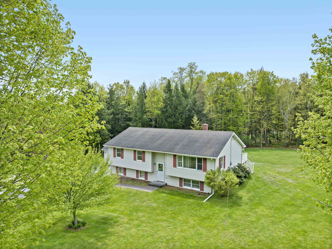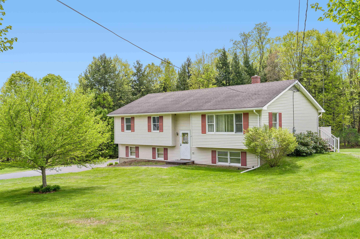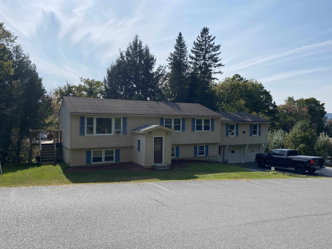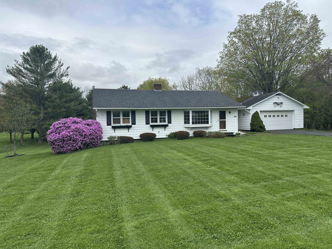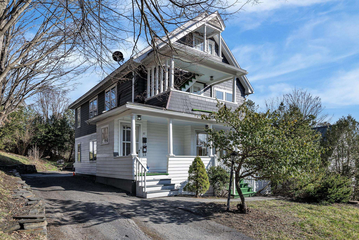1 of 44
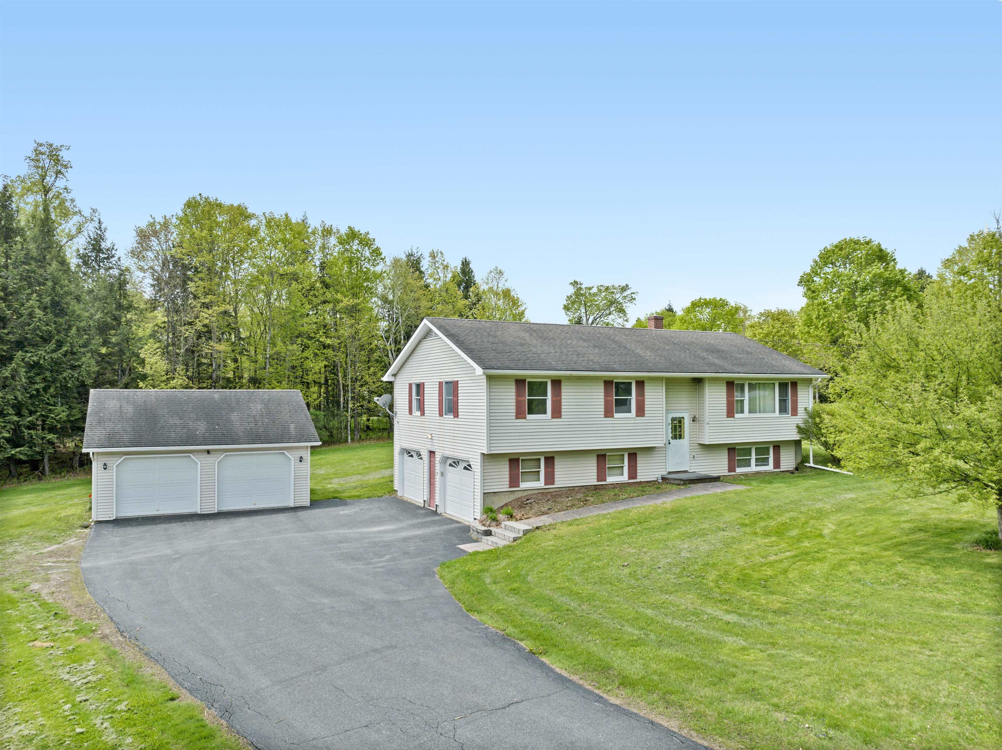
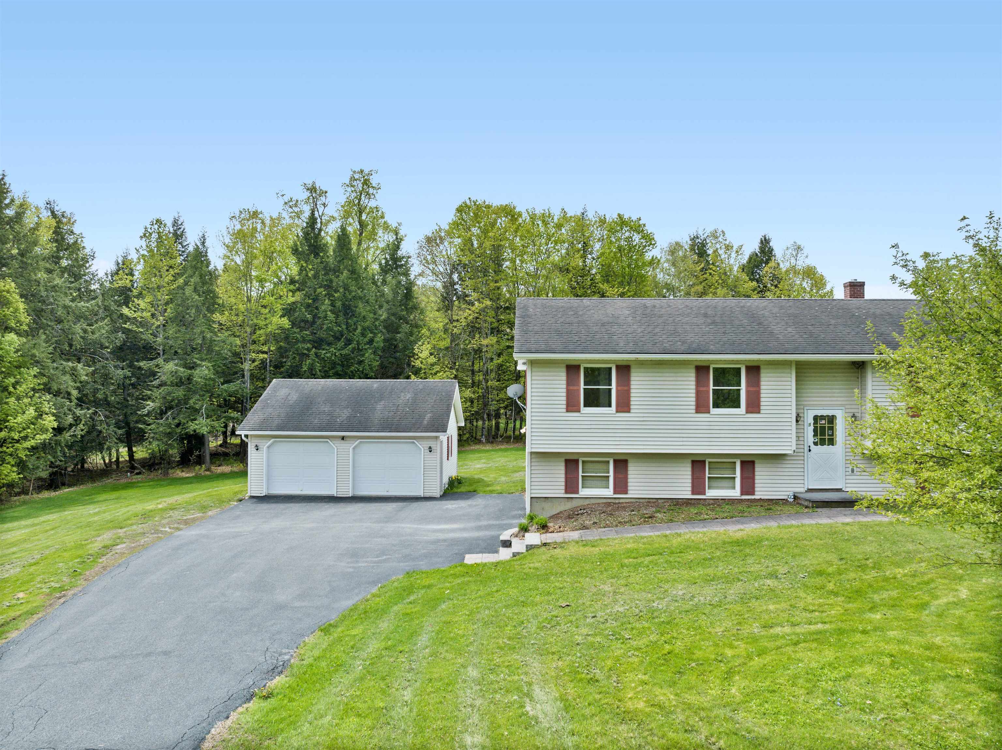
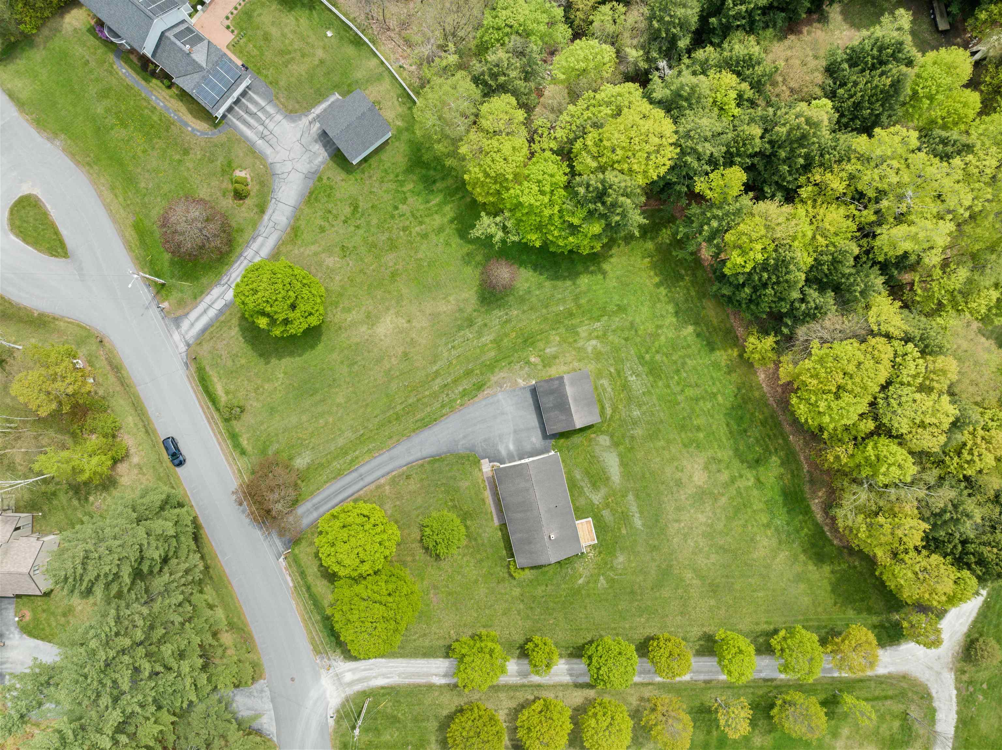

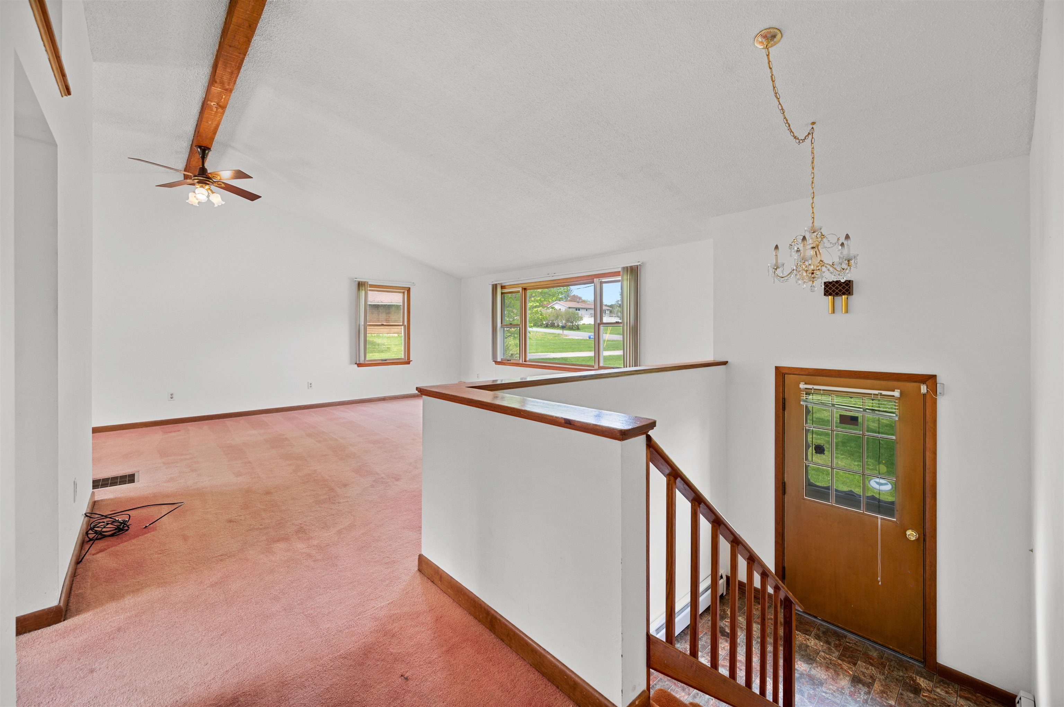
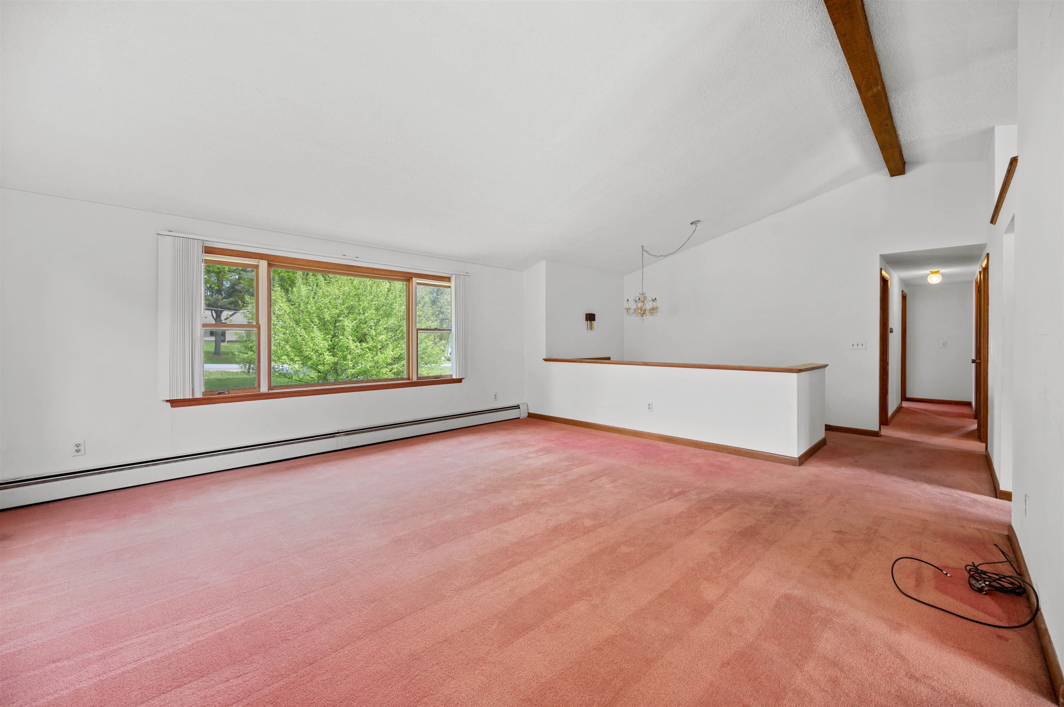
General Property Information
- Property Status:
- Active
- Price:
- $399, 000
- Assessed:
- $0
- Assessed Year:
- County:
- VT-Washington
- Acres:
- 1.00
- Property Type:
- Single Family
- Year Built:
- 1975
- Agency/Brokerage:
- Michelle Gosselin
Element Real Estate - Bedrooms:
- 3
- Total Baths:
- 2
- Sq. Ft. (Total):
- 1863
- Tax Year:
- 2024
- Taxes:
- $6, 017
- Association Fees:
Located on a quiet cul-de-sac in one of Barre Town’s most desirable and well-kept neighborhoods, this raised ranch-style home offers comfort, space, and convenience. The main level features a kitchen, dining area, living room, three comfortable bedrooms, and a full bathroom. The lower level includes a nicely finished family room with a cozy woodstove, a half bathroom, and a convenient laundry area. An attached two-car garage provides direct access to the home for everyday ease. Set on a beautifully maintained full acre of open lawn, the property also features an additional detached two-car garage—ideal for extra parking, equipment storage, or a workshop setup. Homes in this neighborhood rarely come on the market—don’t miss your opportunity to see this exceptional property. Join us for the Open House on Saturday, May 17, 2025, from 11 AM to 1 PM!
Interior Features
- # Of Stories:
- 2
- Sq. Ft. (Total):
- 1863
- Sq. Ft. (Above Ground):
- 1242
- Sq. Ft. (Below Ground):
- 621
- Sq. Ft. Unfinished:
- 180
- Rooms:
- 8
- Bedrooms:
- 3
- Baths:
- 2
- Interior Desc:
- Wood Stove Hook-up, Laundry - Basement
- Appliances Included:
- Dishwasher, Disposal, Dryer, Range Hood, Range - Electric, Refrigerator, Washer, Water Heater - Oil
- Flooring:
- Carpet, Vinyl
- Heating Cooling Fuel:
- Water Heater:
- Basement Desc:
- Concrete, Concrete Floor, Finished, Partially Finished, Stairs - Interior, Unfinished, Walkout
Exterior Features
- Style of Residence:
- Raised Ranch
- House Color:
- Time Share:
- No
- Resort:
- Exterior Desc:
- Exterior Details:
- Deck, Garden Space
- Amenities/Services:
- Land Desc.:
- Landscaped, Level, Near Snowmobile Trails, Neighborhood
- Suitable Land Usage:
- Residential
- Roof Desc.:
- Shingle - Architectural
- Driveway Desc.:
- Paved
- Foundation Desc.:
- Concrete
- Sewer Desc.:
- Public
- Garage/Parking:
- Yes
- Garage Spaces:
- 4
- Road Frontage:
- 127
Other Information
- List Date:
- 2025-05-15
- Last Updated:


