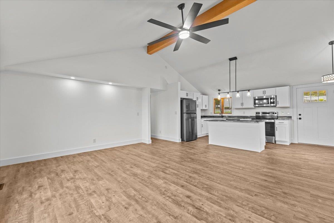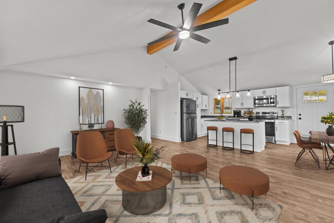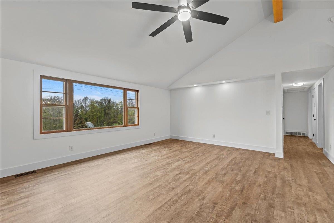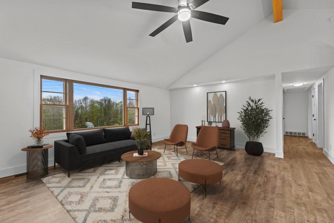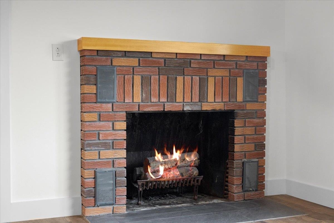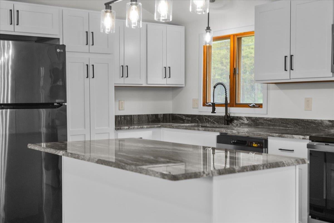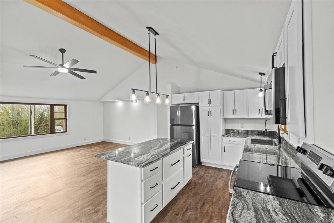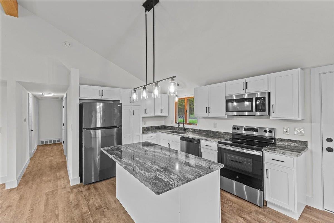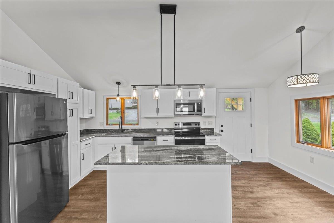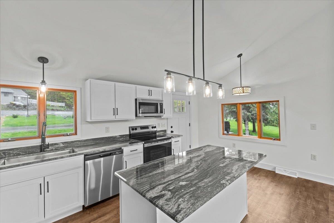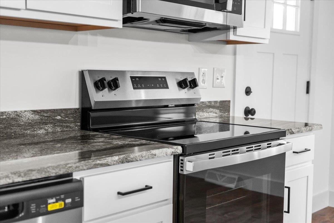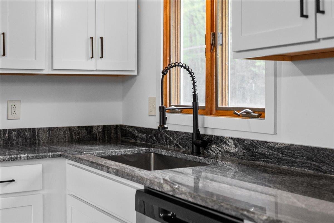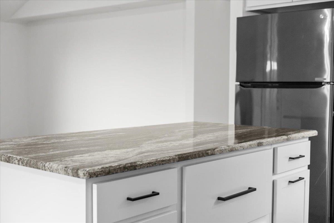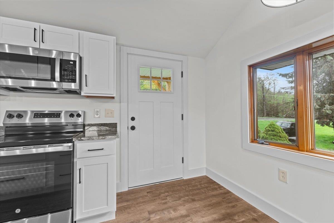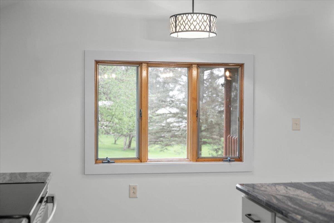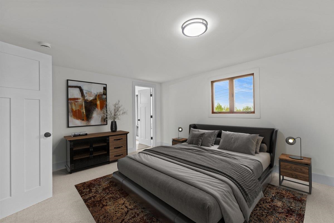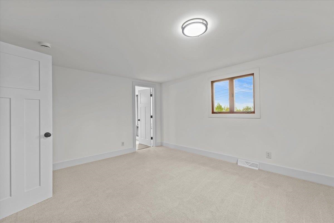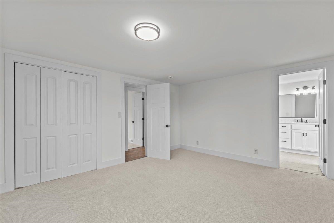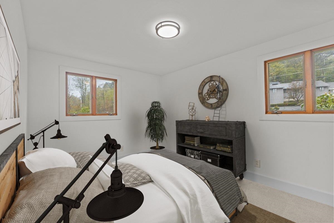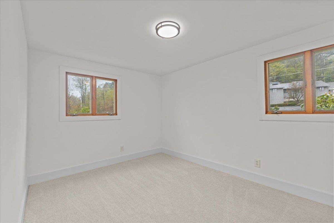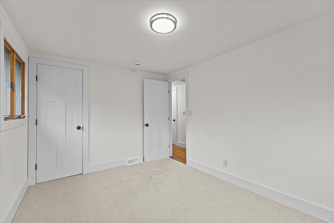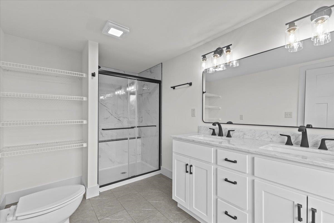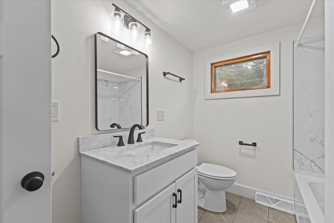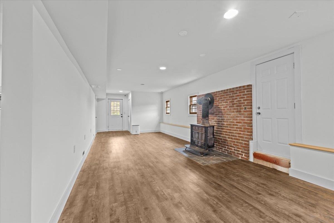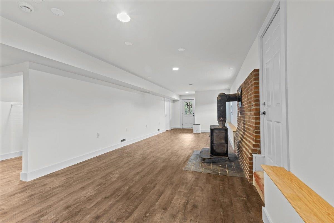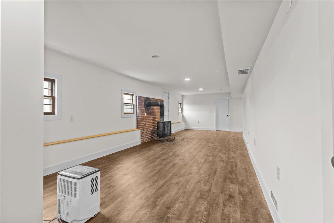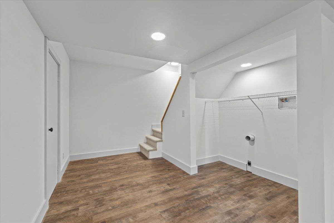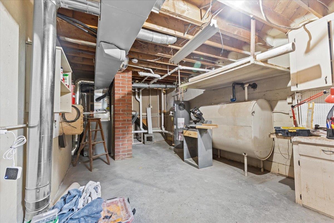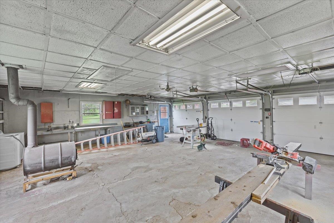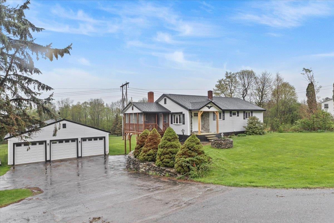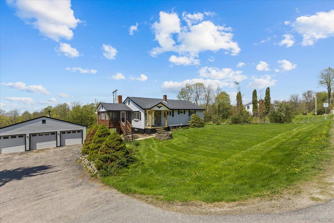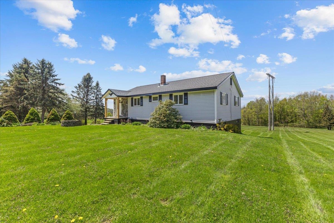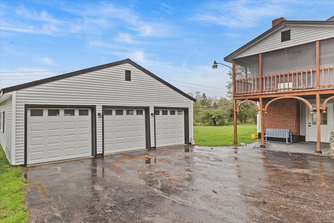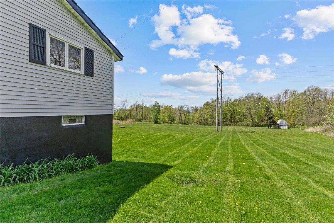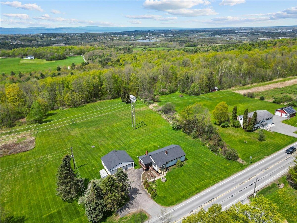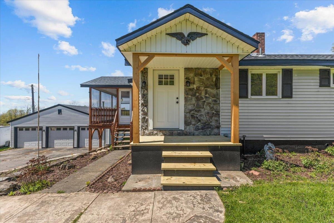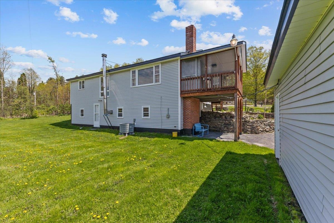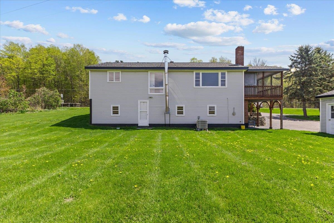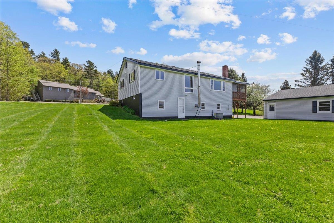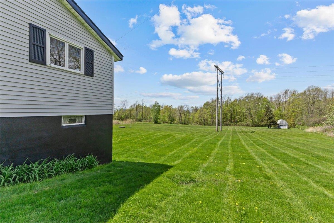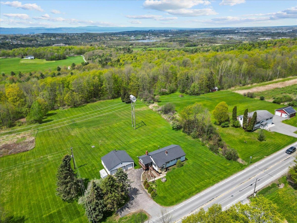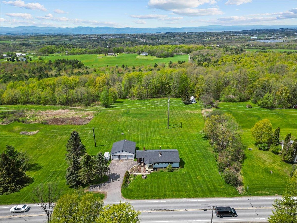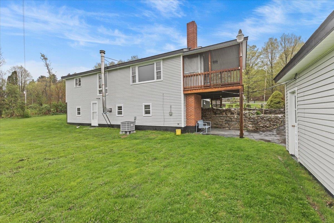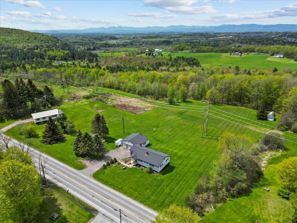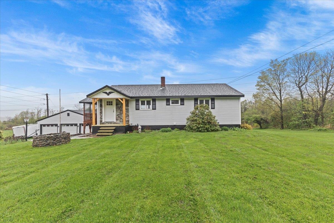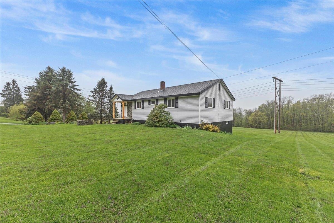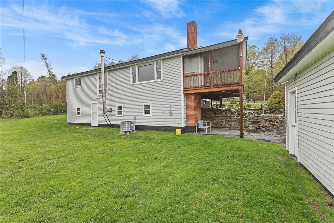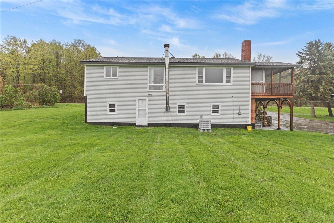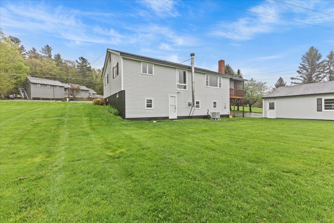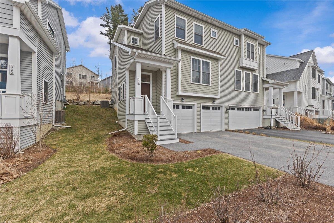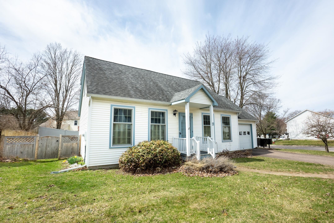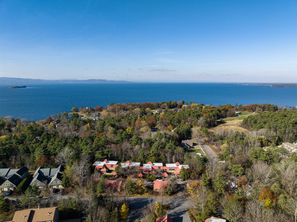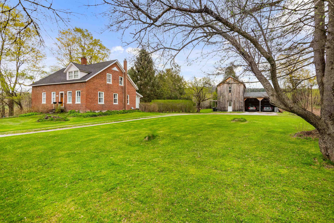1 of 55
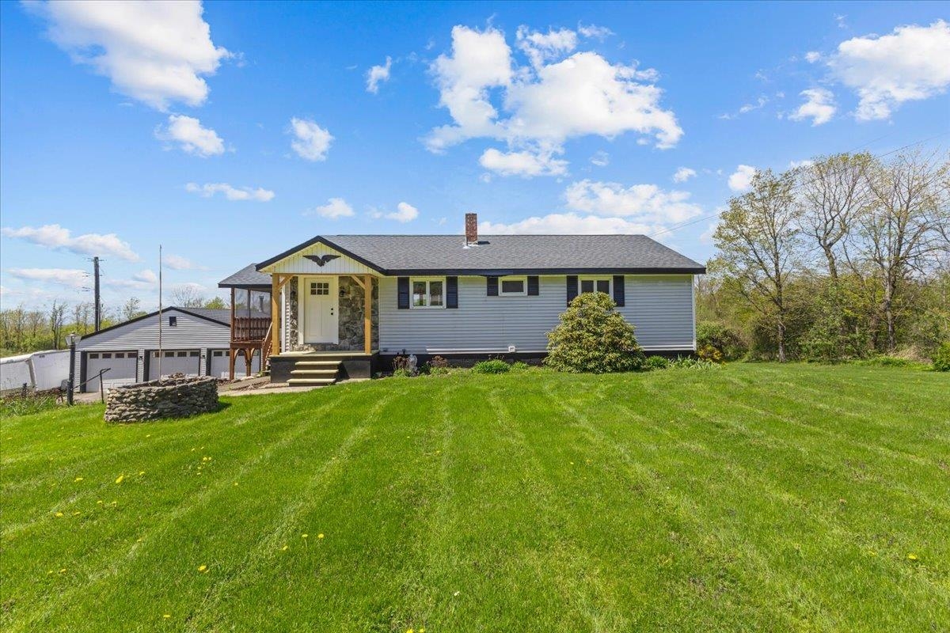
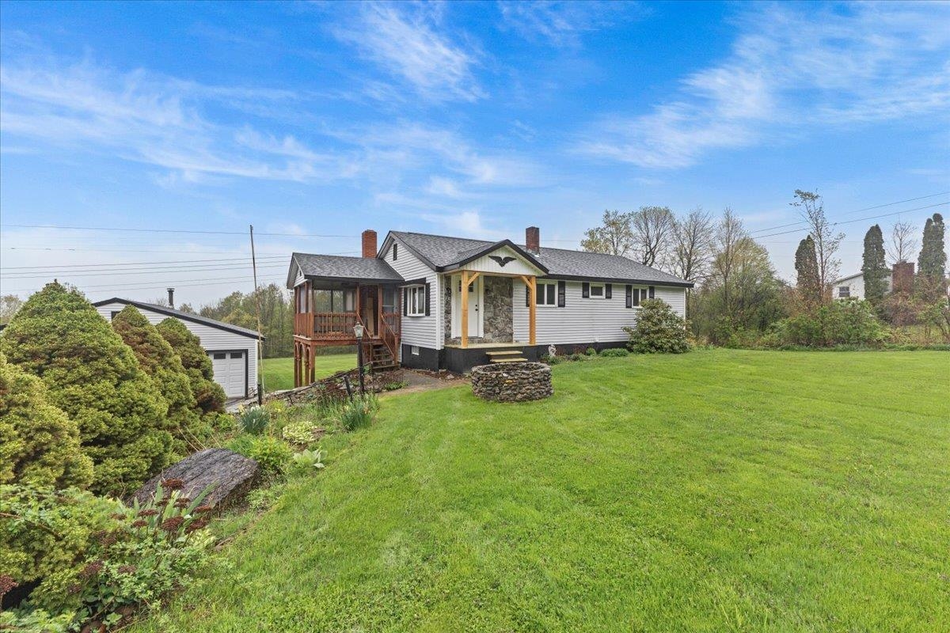
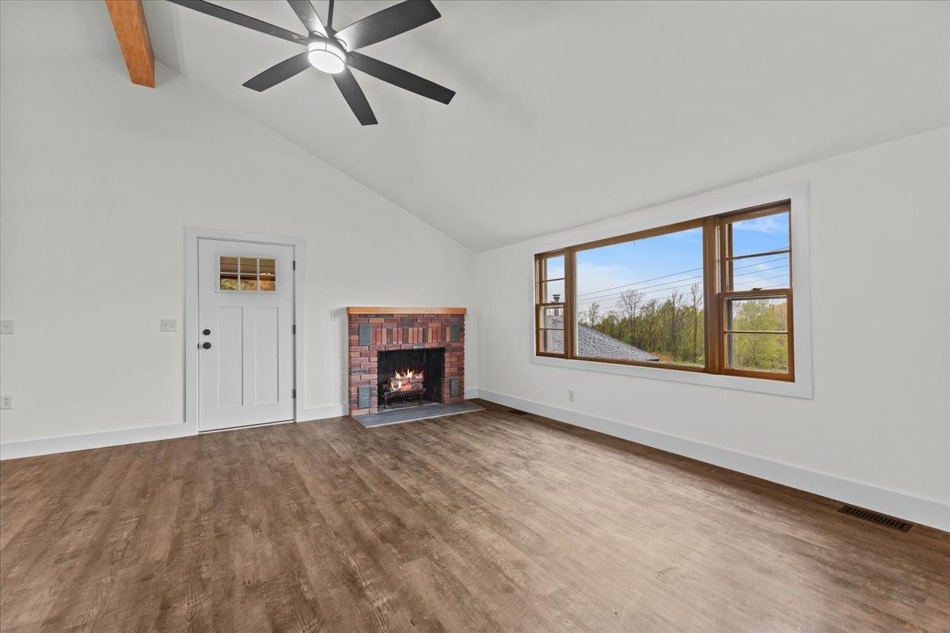
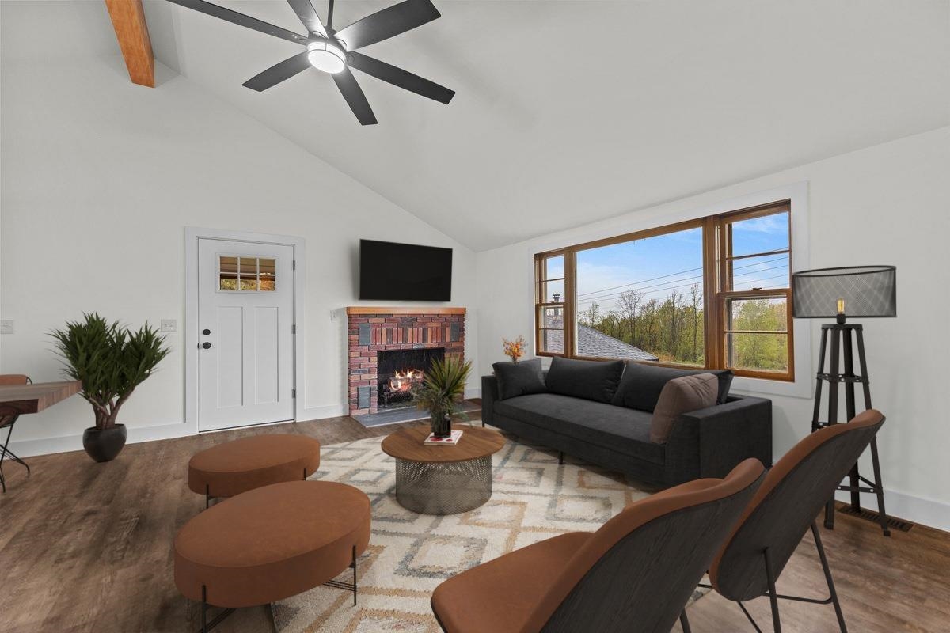
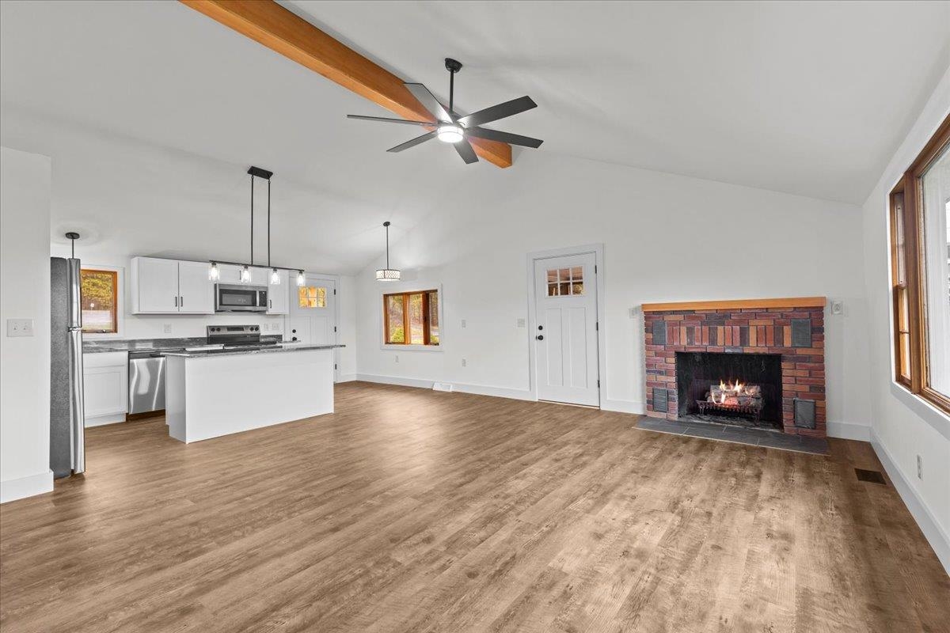
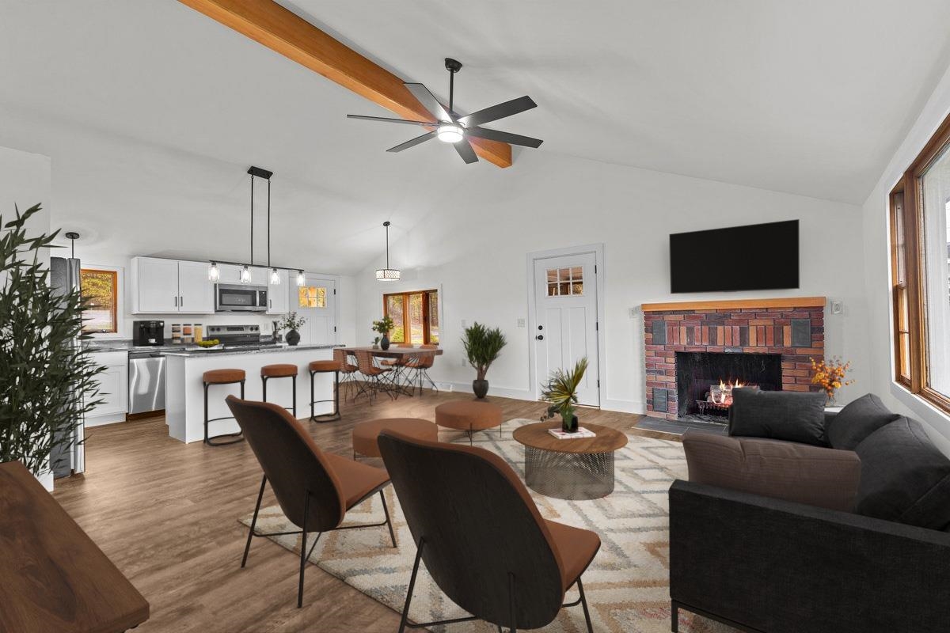
General Property Information
- Property Status:
- Active
- Price:
- $599, 900
- Assessed:
- $0
- Assessed Year:
- County:
- VT-Chittenden
- Acres:
- 2.68
- Property Type:
- Single Family
- Year Built:
- 1960
- Agency/Brokerage:
- Kassian Prior
KW Vermont - Bedrooms:
- 2
- Total Baths:
- 2
- Sq. Ft. (Total):
- 1621
- Tax Year:
- 2024
- Taxes:
- $5, 458
- Association Fees:
Breathtaking Sunsets, Mountain Views & Year-Round Comfort! This fully renovated and expansive 2-bedroom, 2-bath ranch offers stunning views of the Adirondacks and Lake Champlain, with sunsets that never disappoint. Nestled on a peaceful, 2.68 acre lot, the home has been thoughtfully updated throughout to blend classic charm with modern convenience. Step inside to find a spacious, light-filled living area featuring brand-new flooring and a cozy wood-burning fireplace. The fully remodeled kitchen is designed for both everyday living and entertaining, with gleaming granite countertops, crisp white cabinetry and stainless steel appliances. The generous primary suite offers a full private bath with a walk-in shower and dual vanity, while a second full bathroom includes a tub/shower combo for guests or family. The partially finished walk-out basement expands your living space with a flexible space for a family room, office, or hobby area with its own wood stove. Enjoy year-round comfort with efficient oil heat, an electric heat pump, and central air conditioning in the summer. Major upgrades include a newer roof, hot water heater, oil tank, and well tanks, giving you peace of mind for years to come. A spacious 3-car garage provides plenty of room for tools, toys, or storage. Located just minutes from I-89 and all that Williston has to offer, this move-in-ready home is surrounded by the beauty of Vermont and offers a rare combination of comfort, space, and unbeatable views.
Interior Features
- # Of Stories:
- 1
- Sq. Ft. (Total):
- 1621
- Sq. Ft. (Above Ground):
- 1092
- Sq. Ft. (Below Ground):
- 529
- Sq. Ft. Unfinished:
- 563
- Rooms:
- 5
- Bedrooms:
- 2
- Baths:
- 2
- Interior Desc:
- Ceiling Fan, Fireplace - Wood, Kitchen Island, Kitchen/Dining, Kitchen/Living, Storage - Indoor, Laundry - Basement
- Appliances Included:
- Dishwasher, Dryer, Microwave, Refrigerator, Washer, Stove - Electric
- Flooring:
- Laminate
- Heating Cooling Fuel:
- Water Heater:
- Basement Desc:
- Partially Finished
Exterior Features
- Style of Residence:
- Ranch
- House Color:
- Time Share:
- No
- Resort:
- Exterior Desc:
- Exterior Details:
- Shed, Storage
- Amenities/Services:
- Land Desc.:
- Country Setting, Near Country Club, Near Golf Course, Near Shopping, Near Snowmobile Trails, Near Hospital
- Suitable Land Usage:
- Roof Desc.:
- Shingle
- Driveway Desc.:
- Paved
- Foundation Desc.:
- Block, Concrete
- Sewer Desc.:
- 1000 Gallon
- Garage/Parking:
- Yes
- Garage Spaces:
- 3
- Road Frontage:
- 0
Other Information
- List Date:
- 2025-05-15
- Last Updated:


