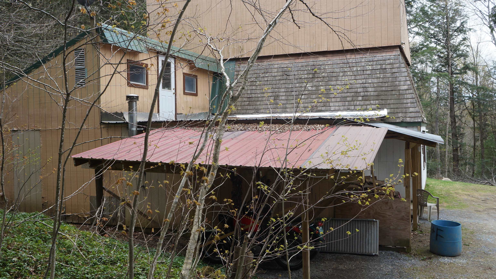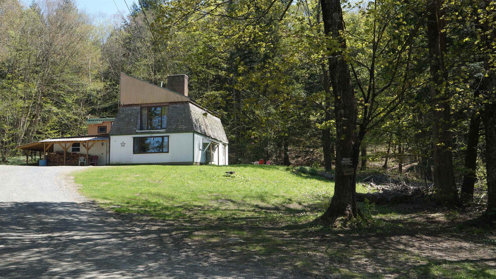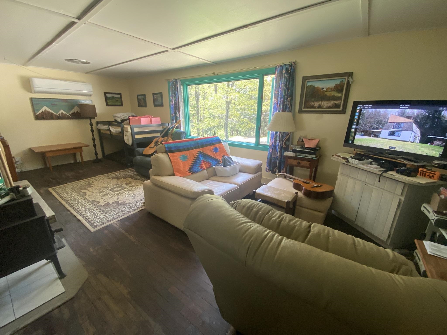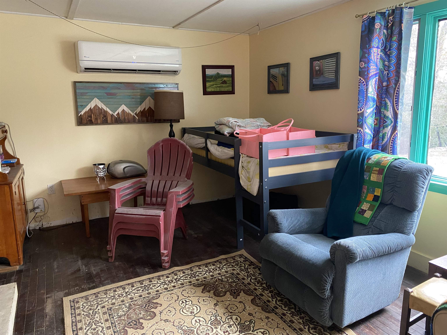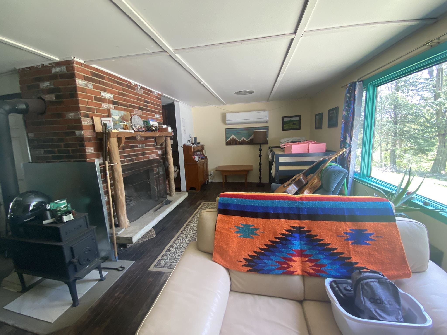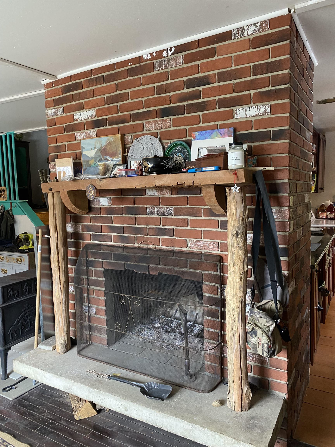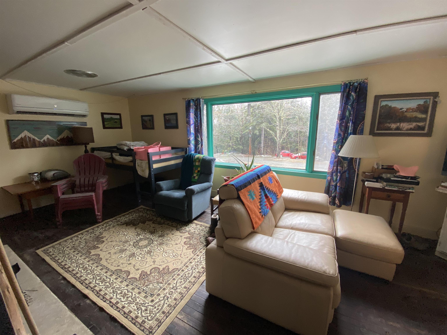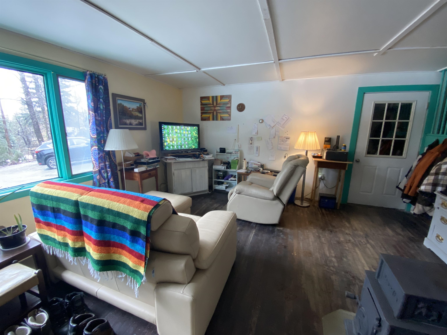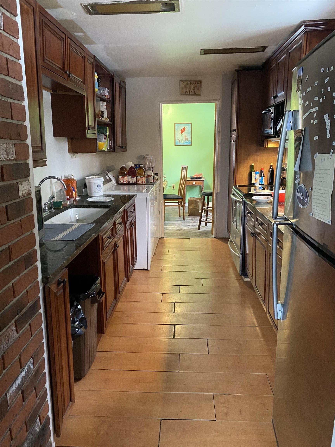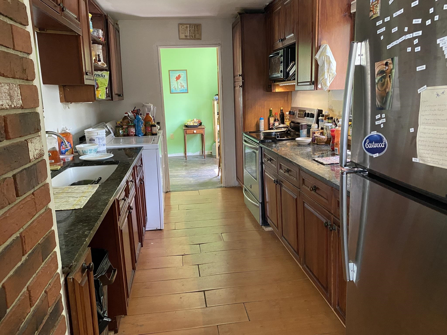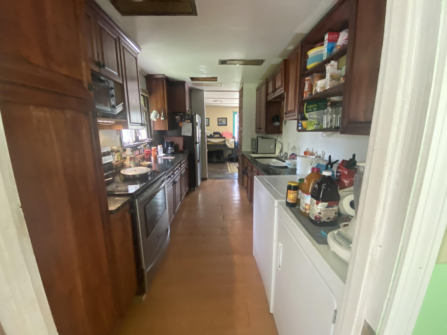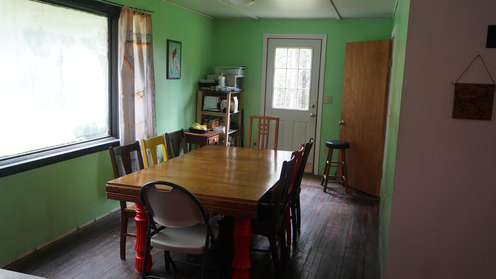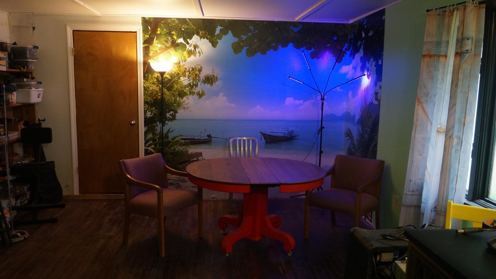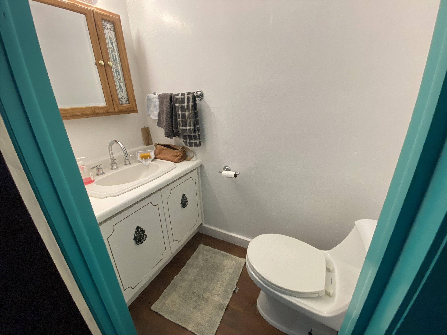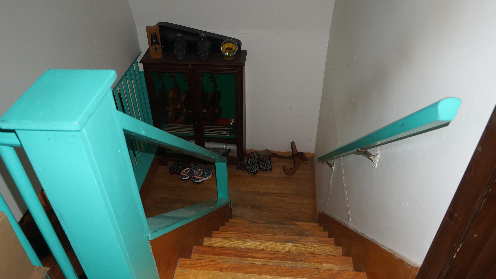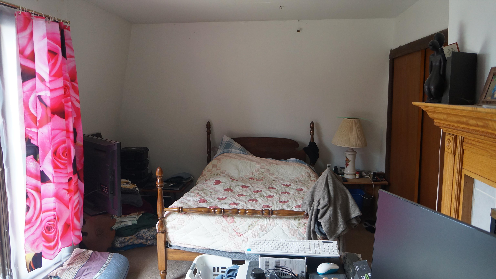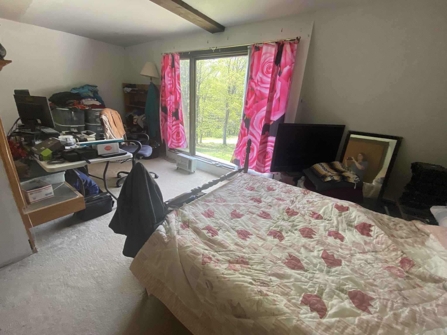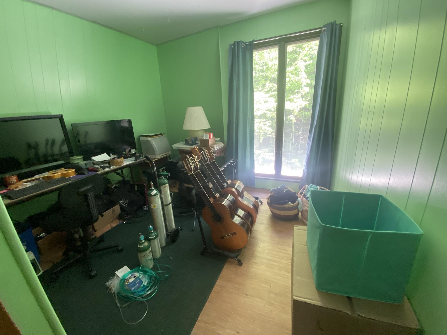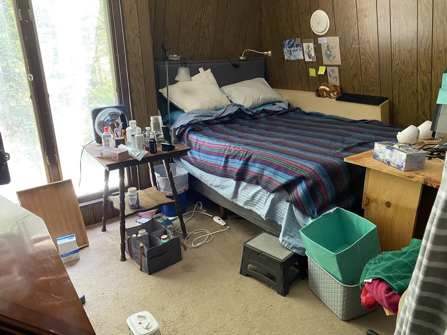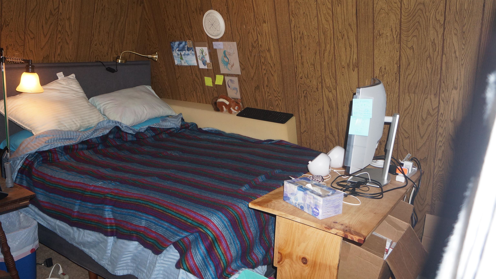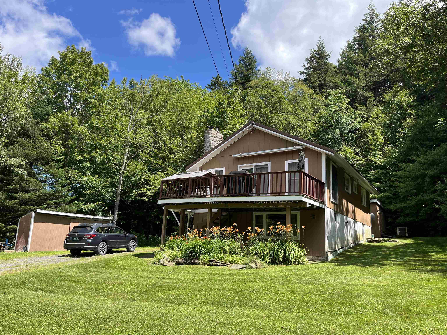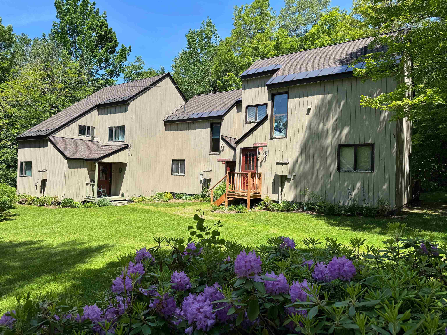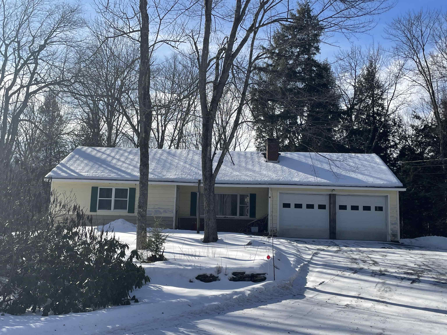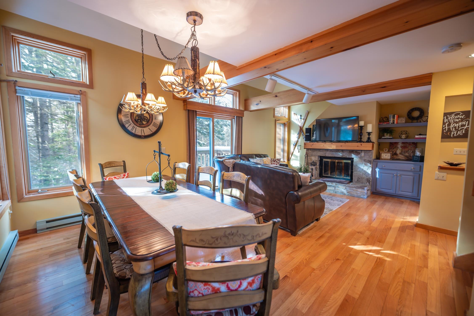1 of 26
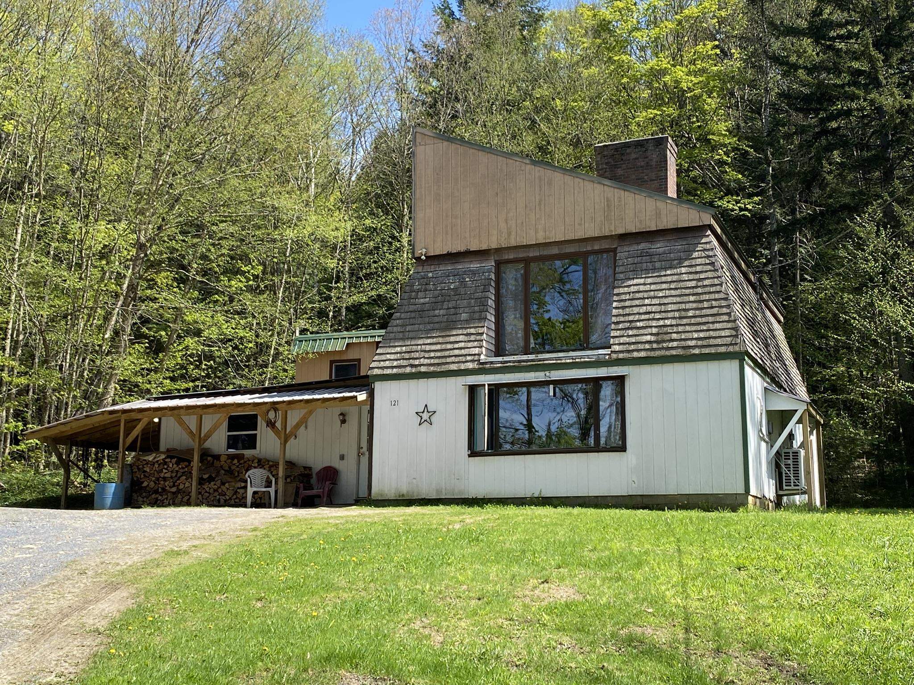
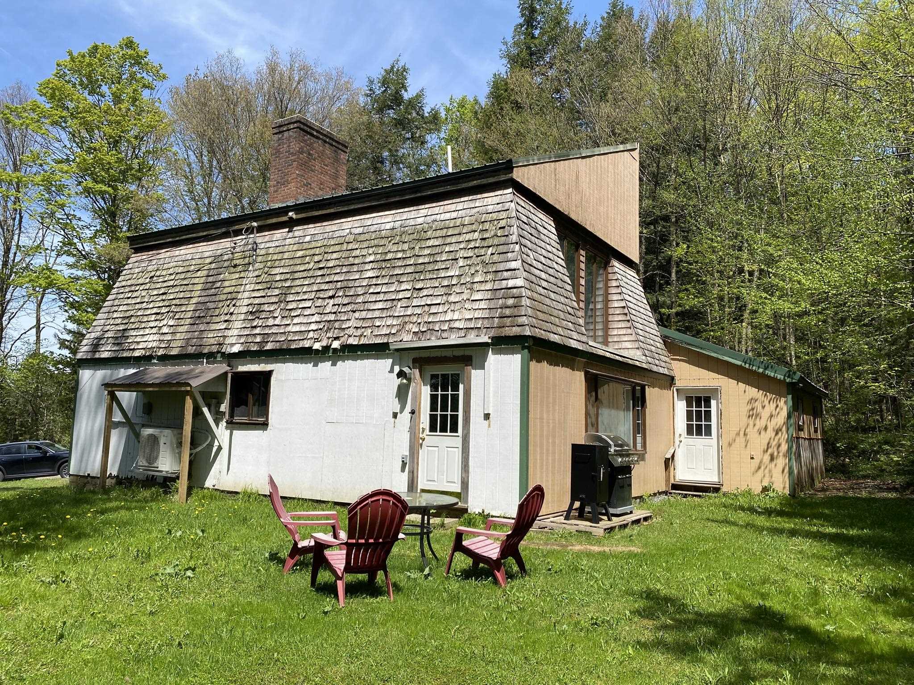
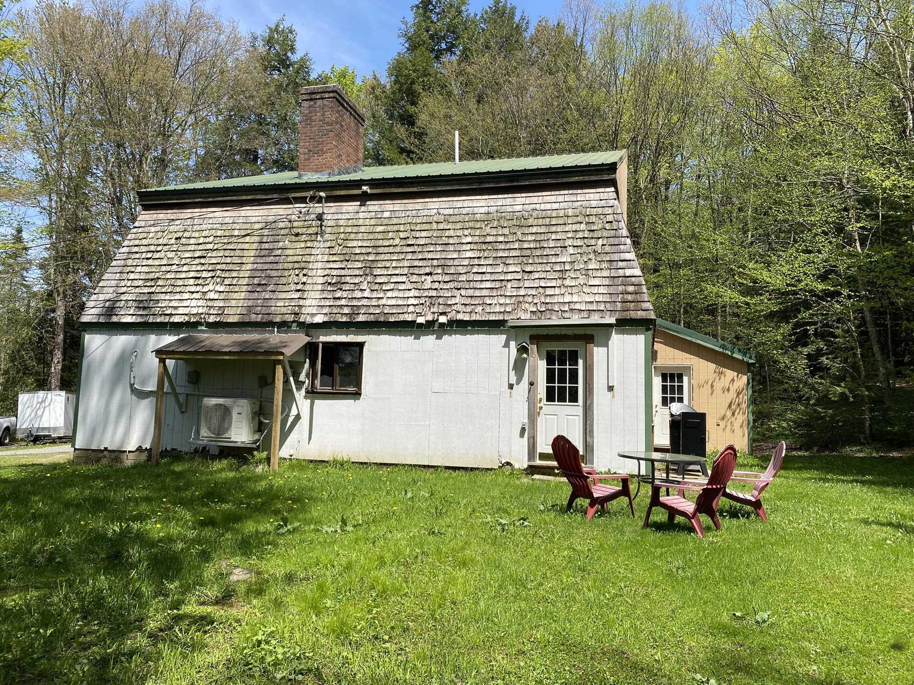
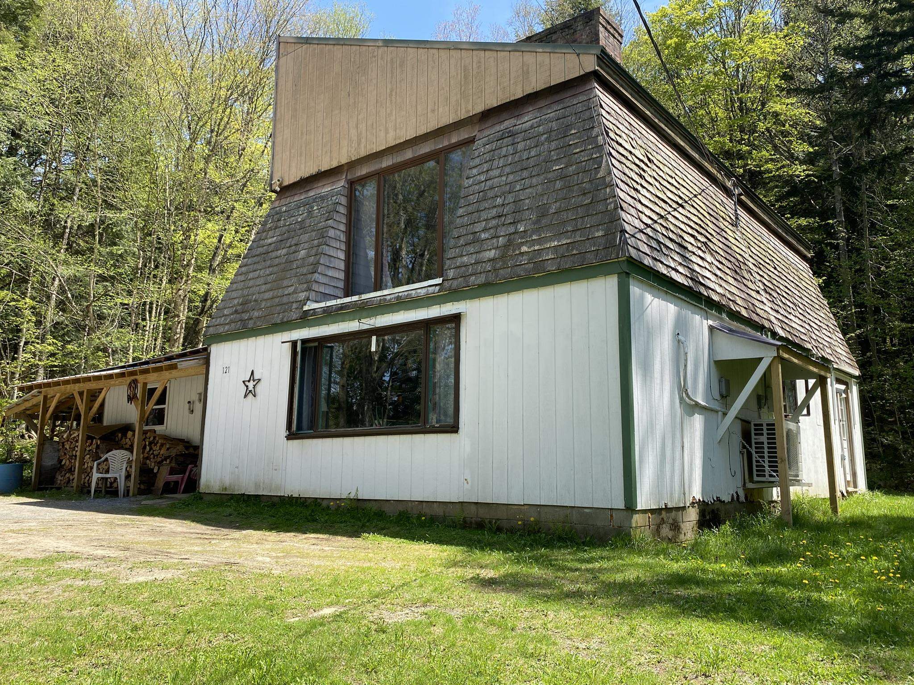
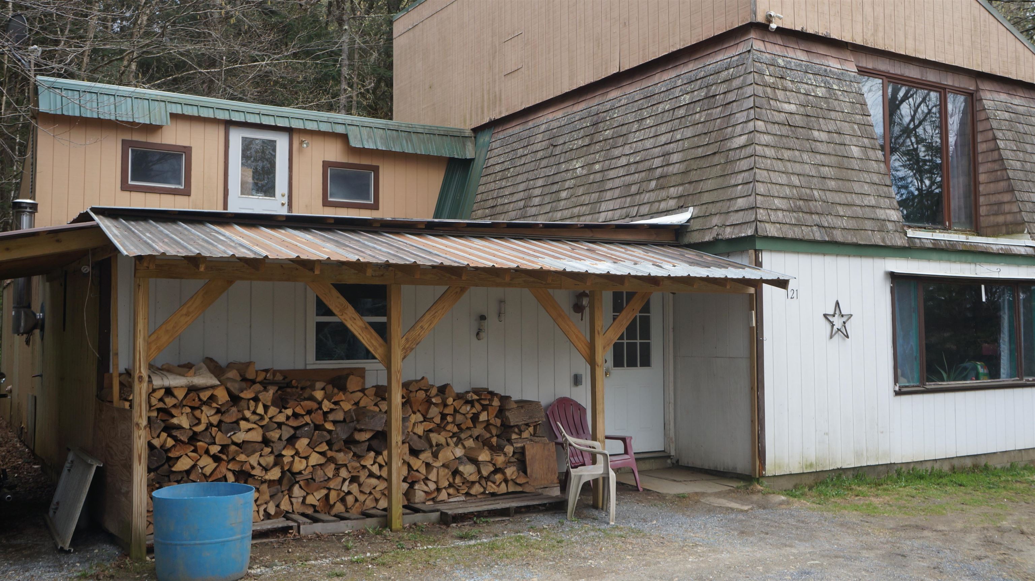
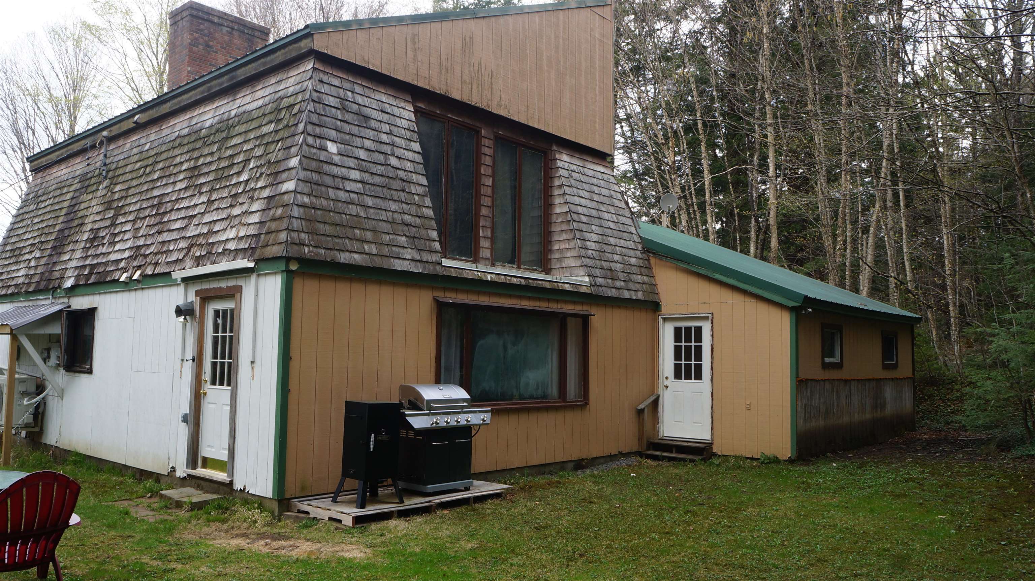
General Property Information
- Property Status:
- Active Under Contract
- Price:
- $255, 000
- Assessed:
- $0
- Assessed Year:
- County:
- VT-Windham
- Acres:
- 1.30
- Property Type:
- Single Family
- Year Built:
- 1976
- Agency/Brokerage:
- Jennifer Densmore
Deerfield Valley Real Estate - Bedrooms:
- 3
- Total Baths:
- 2
- Sq. Ft. (Total):
- 1728
- Tax Year:
- 2025
- Taxes:
- $4, 477
- Association Fees:
This home offers endless potential to become your ideal retreat. Tucked away on 1.3 acres at the end of a quiet dead-end road, it provides privacy while still being conveniently close to downtown Wilmington and year-round recreation—whether you enjoy skiing, golfing, hiking, biking, or boating. The main level features an open-concept layout with a cozy living room with a wood-burning fireplace & mini split, a dining area, sitting area, a galley kitchen, and a half bath. Upstairs, you’ll find three bedrooms and a full bath. One of the bedrooms is generously sized and includes its own fireplace for added comfort. The home has been enlarged and partially completed creating an extra living space with mini split on the first floor (20x20) and additional space upstairs (10x20). The former garage has been converted into a functional workshop with concrete floor. Spacious front lawn with a BBQ pit and side yard seating—perfect for relaxing and enjoying the peace and quiet. The wooded backyard features a hunter’s tree stand and trails for added outdoor appeal. The property also includes a woodshed, chicken coop, and lean-to for ample outdoor storage. Home is being sold as is, offering a great opportunity to add your own touch.
Interior Features
- # Of Stories:
- 2
- Sq. Ft. (Total):
- 1728
- Sq. Ft. (Above Ground):
- 1728
- Sq. Ft. (Below Ground):
- 0
- Sq. Ft. Unfinished:
- 600
- Rooms:
- 8
- Bedrooms:
- 3
- Baths:
- 2
- Interior Desc:
- Dining Area, Wood Fireplace, 1 Fireplace, Natural Light, Wood Stove Hook-up, 1st Floor Laundry
- Appliances Included:
- Dryer, Freezer, Microwave, Electric Range, Refrigerator, Washer
- Flooring:
- Carpet, Vinyl, Wood
- Heating Cooling Fuel:
- Water Heater:
- Basement Desc:
Exterior Features
- Style of Residence:
- Chalet
- House Color:
- Time Share:
- No
- Resort:
- Exterior Desc:
- Exterior Details:
- Outbuilding, Covered Porch, Shed, Poultry Coop
- Amenities/Services:
- Land Desc.:
- Secluded, Wooded
- Suitable Land Usage:
- Roof Desc.:
- Metal, Wood Shingle
- Driveway Desc.:
- Gravel
- Foundation Desc.:
- Concrete Slab
- Sewer Desc.:
- 1000 Gallon, Drywell, Grey Water, Leach Field, Plastic
- Garage/Parking:
- No
- Garage Spaces:
- 0
- Road Frontage:
- 156
Other Information
- List Date:
- 2025-05-15
- Last Updated:


