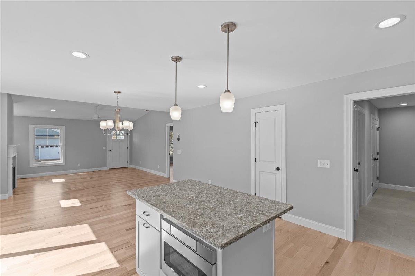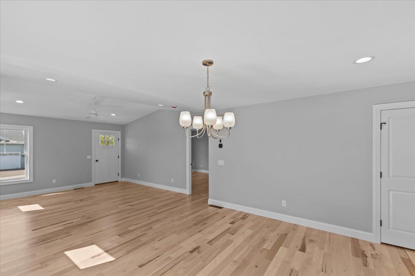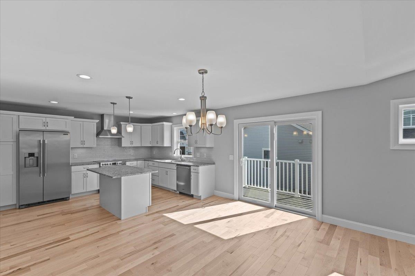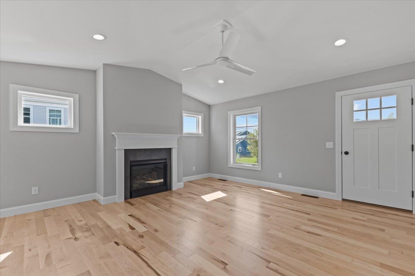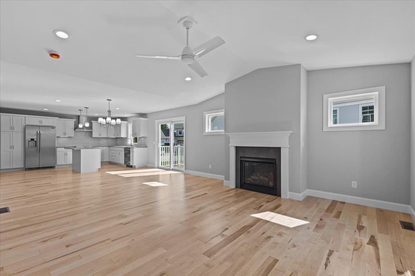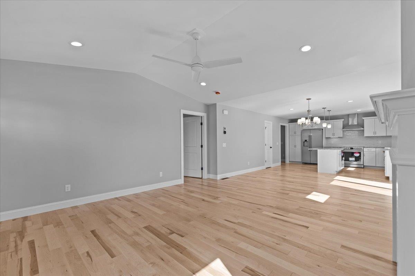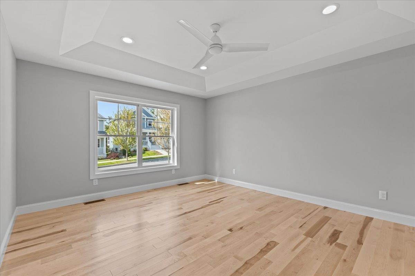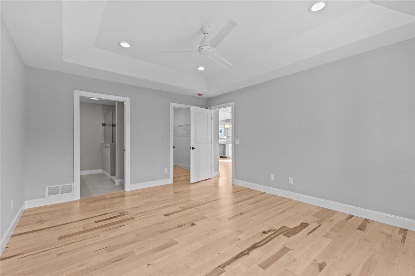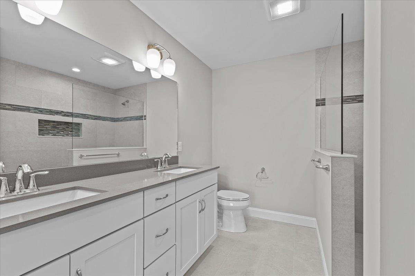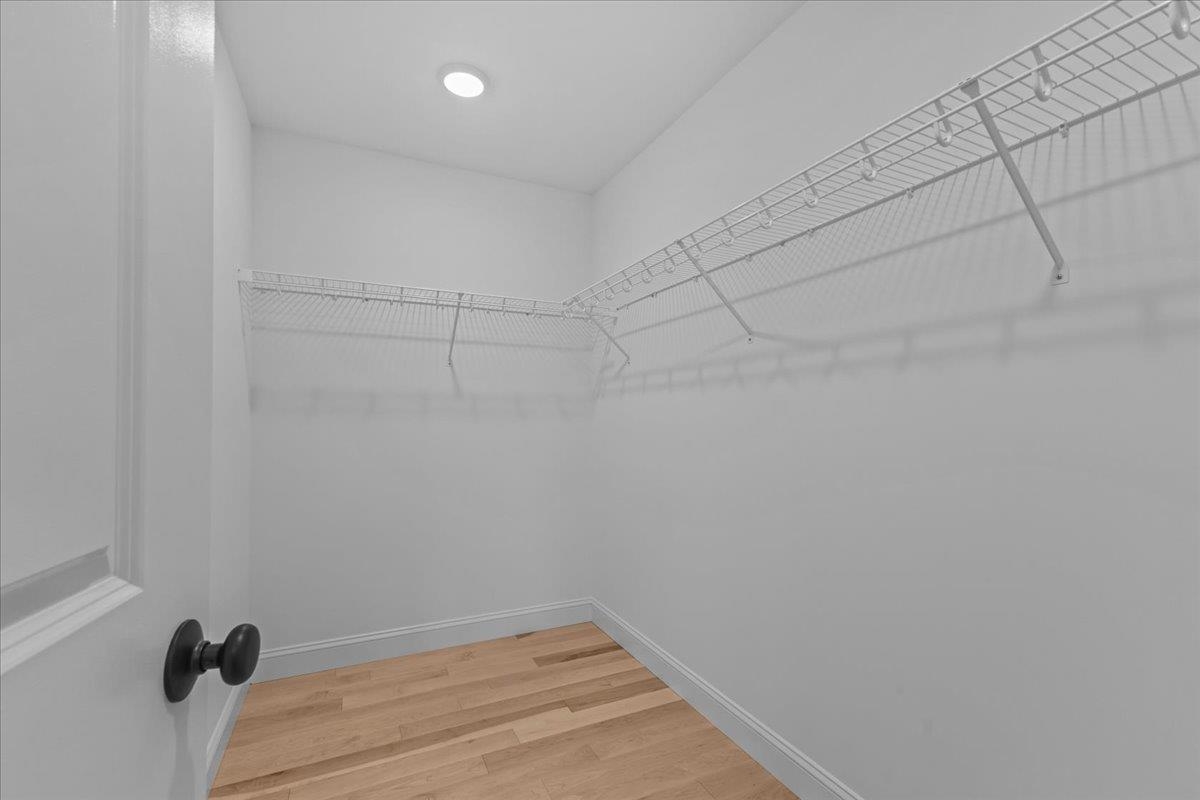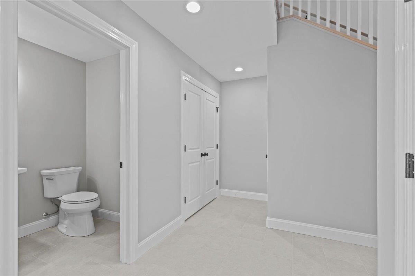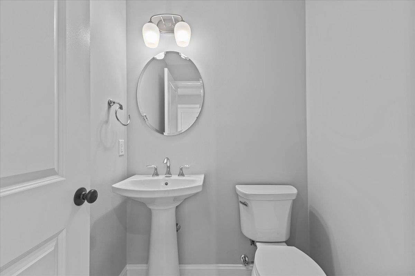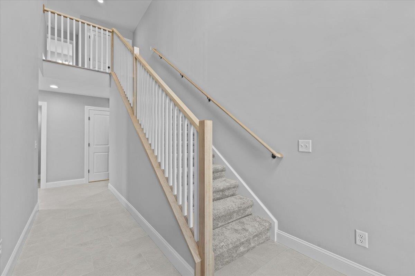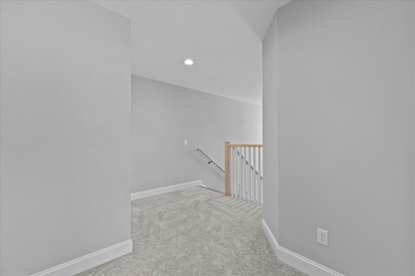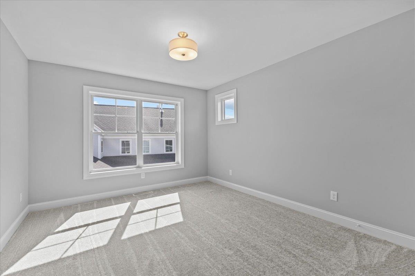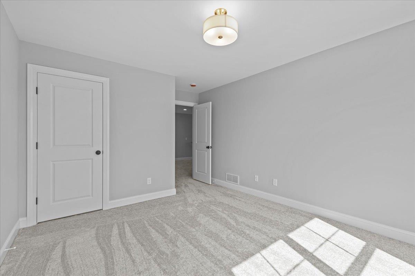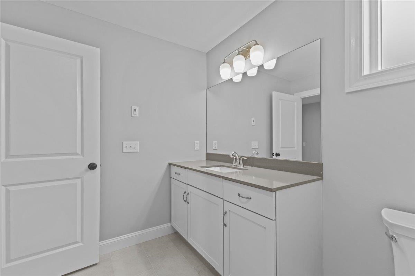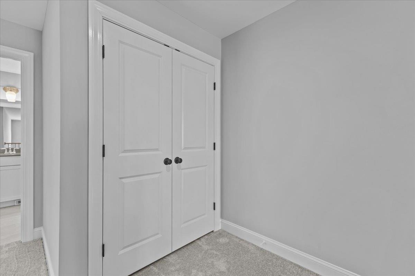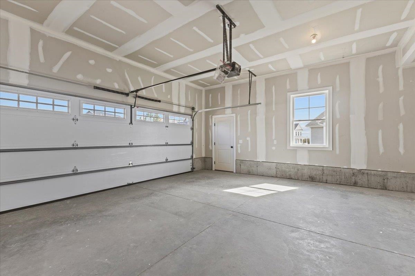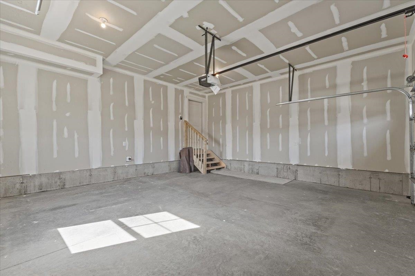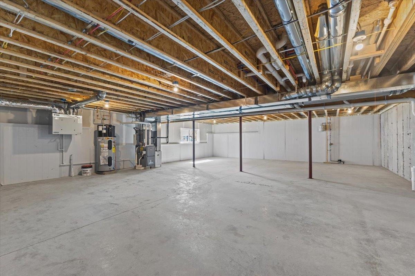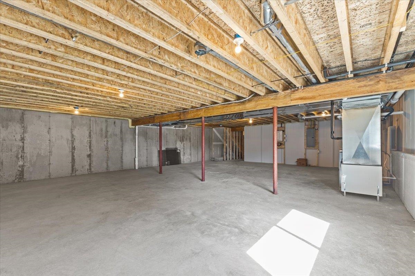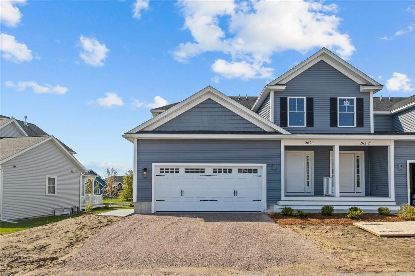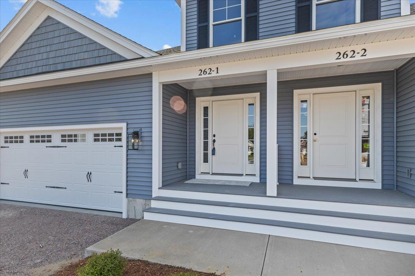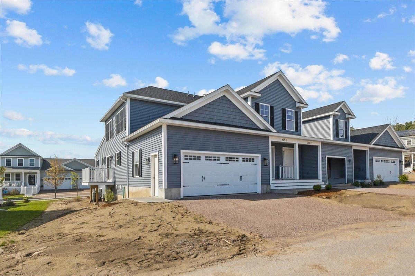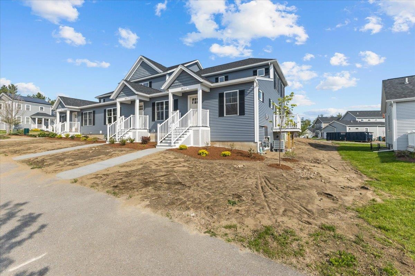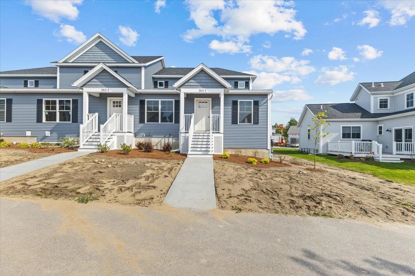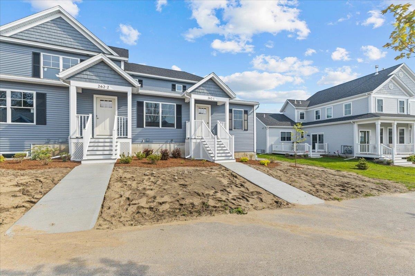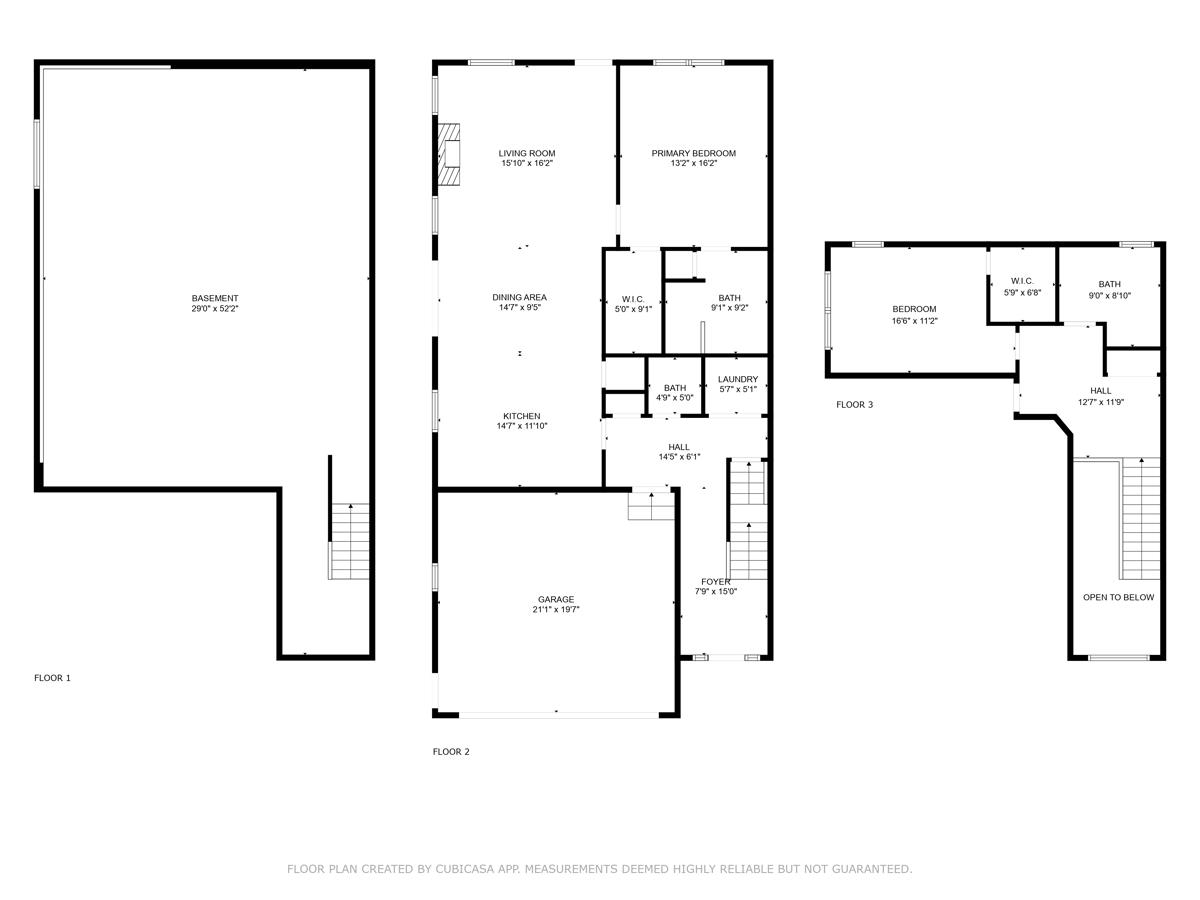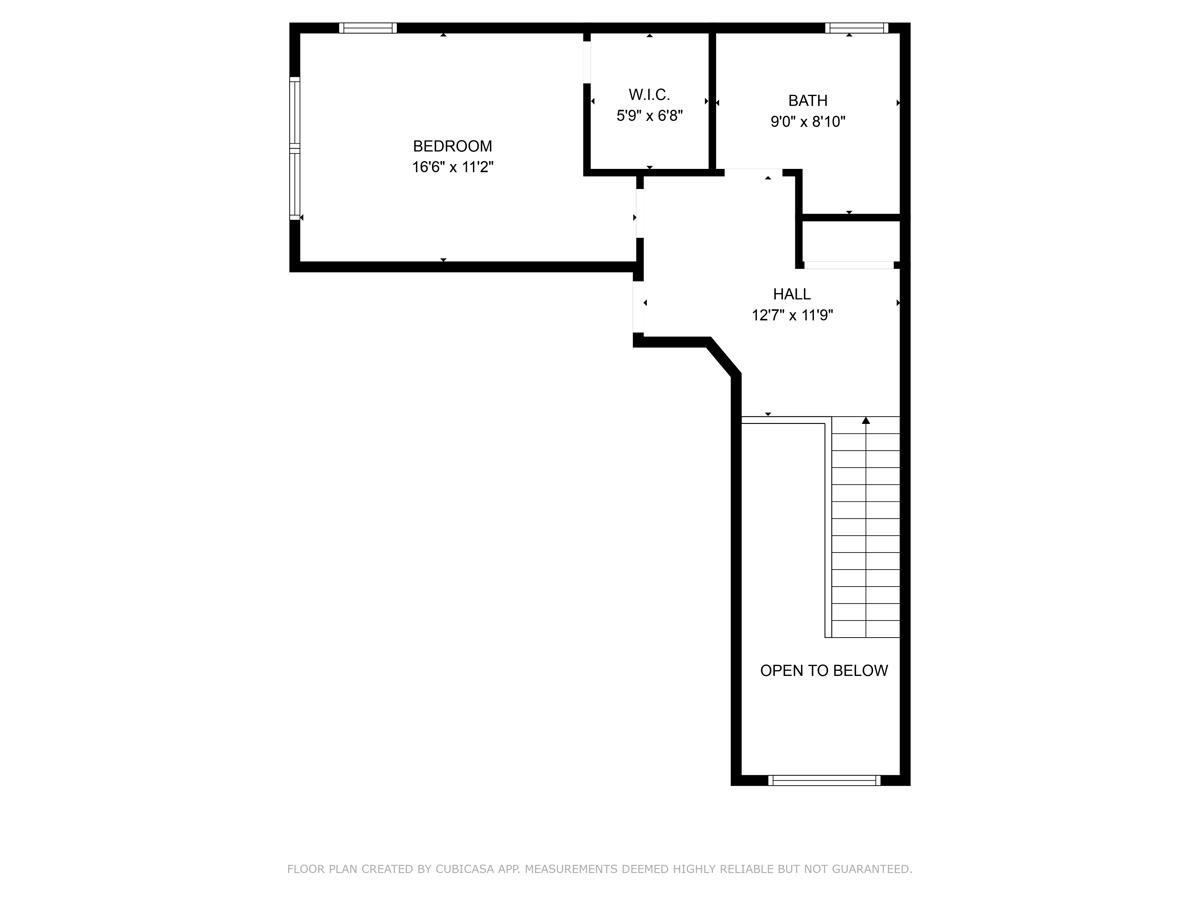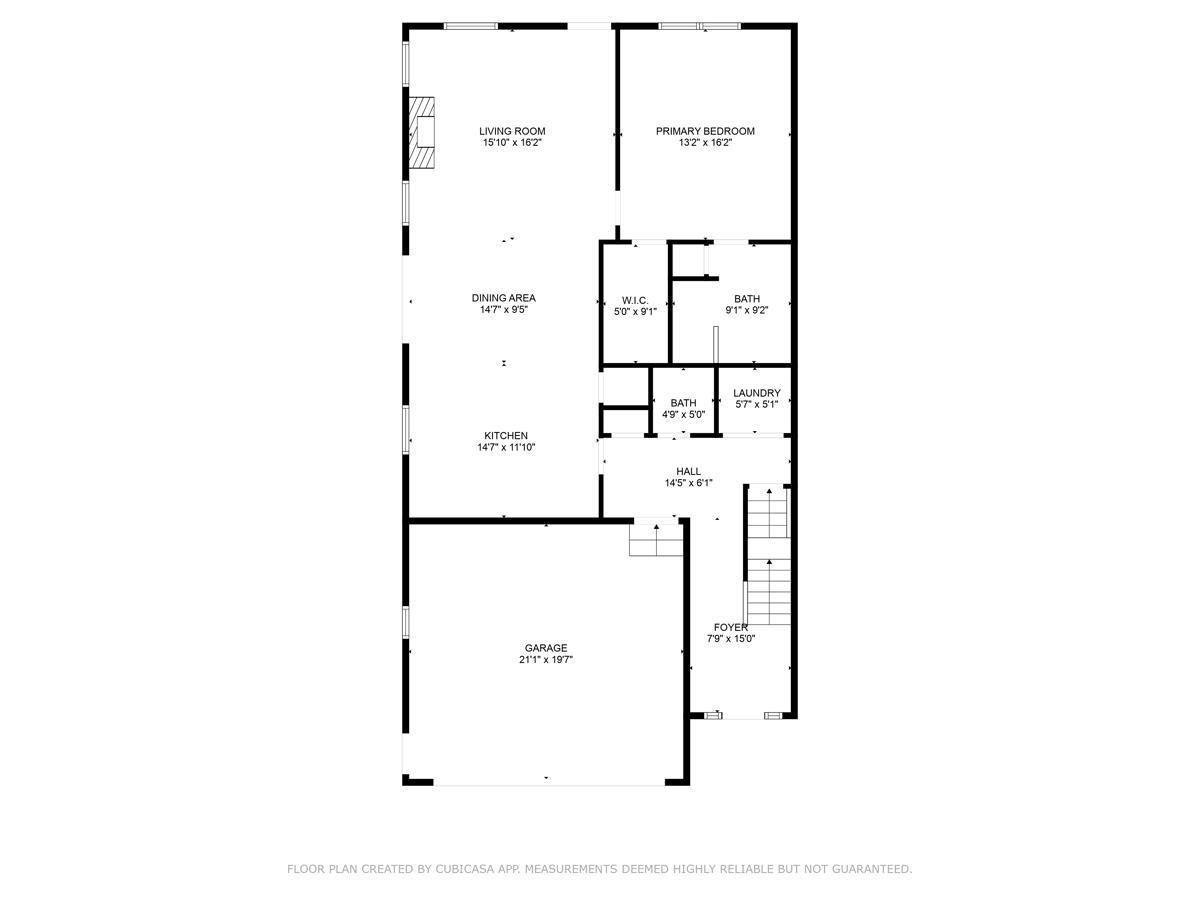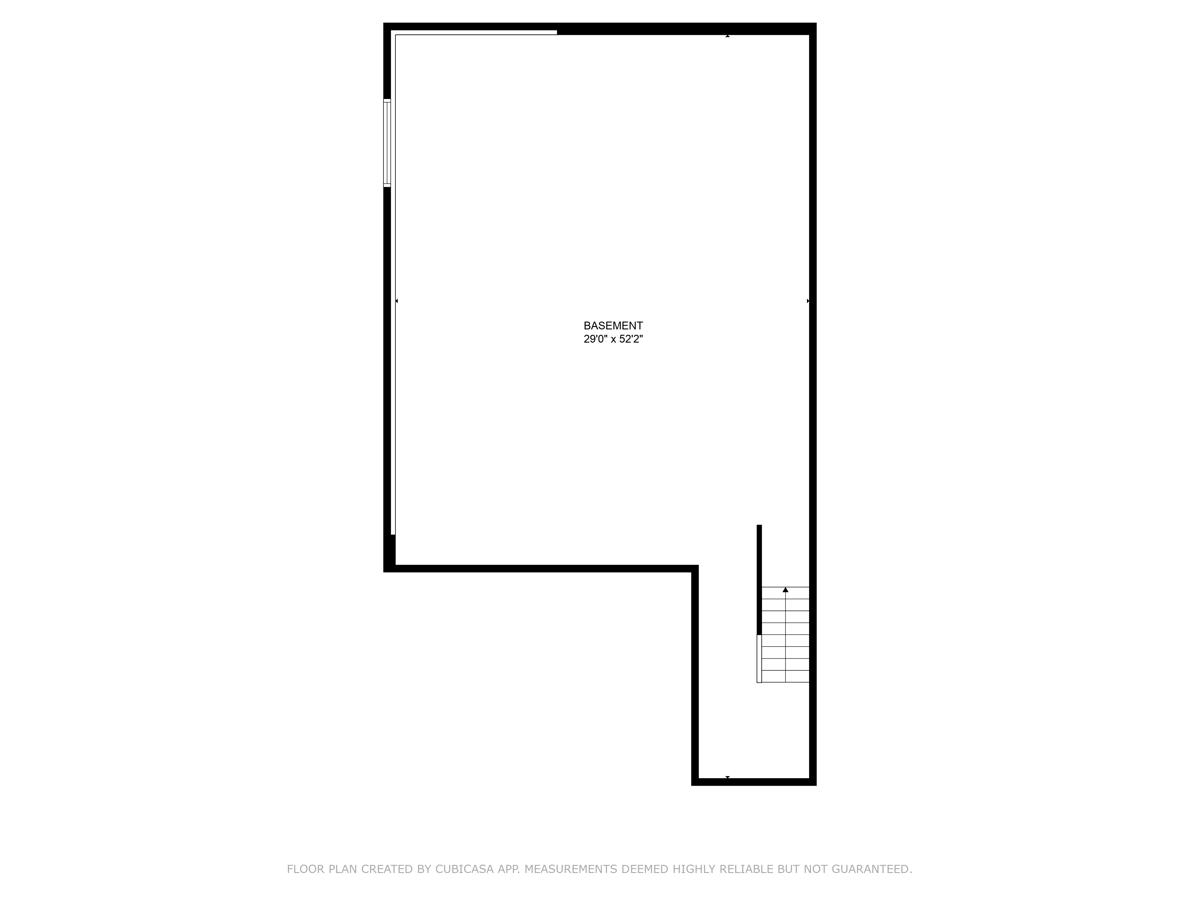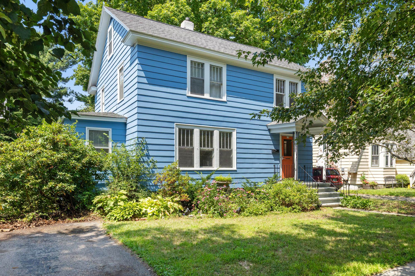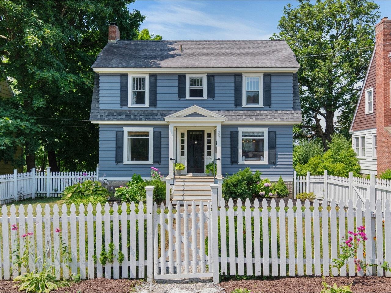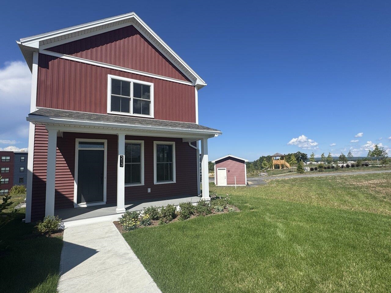1 of 38
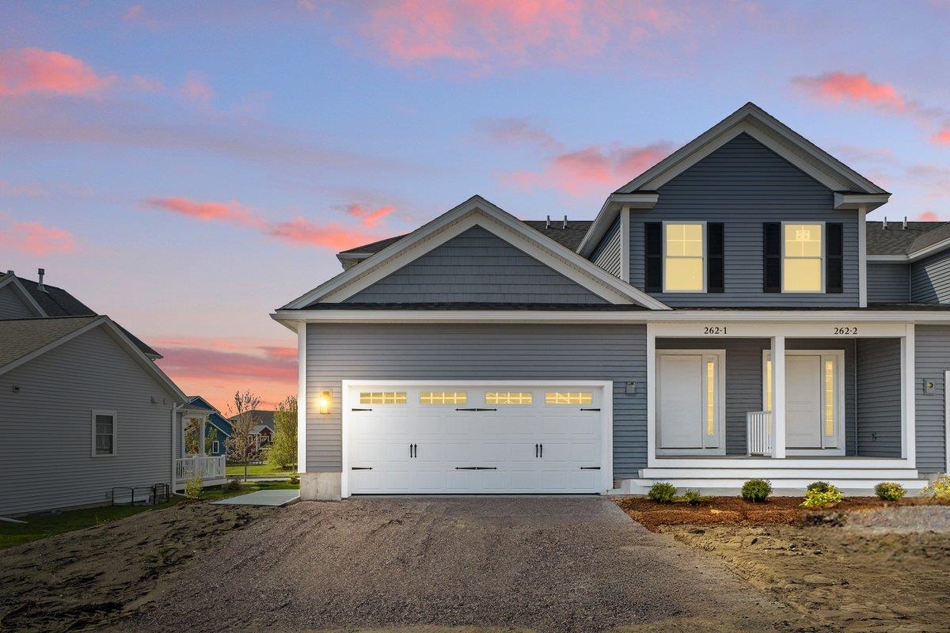
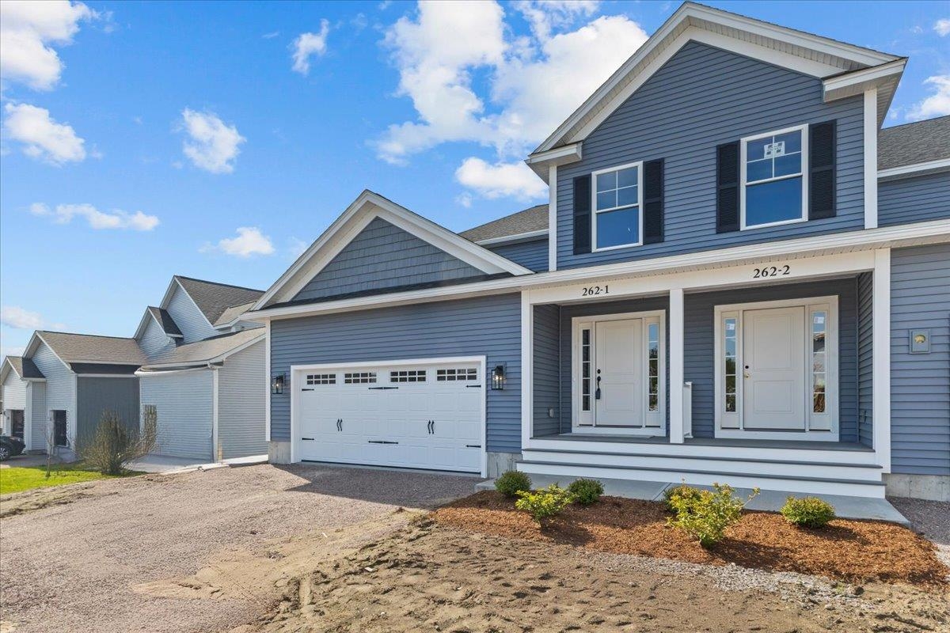
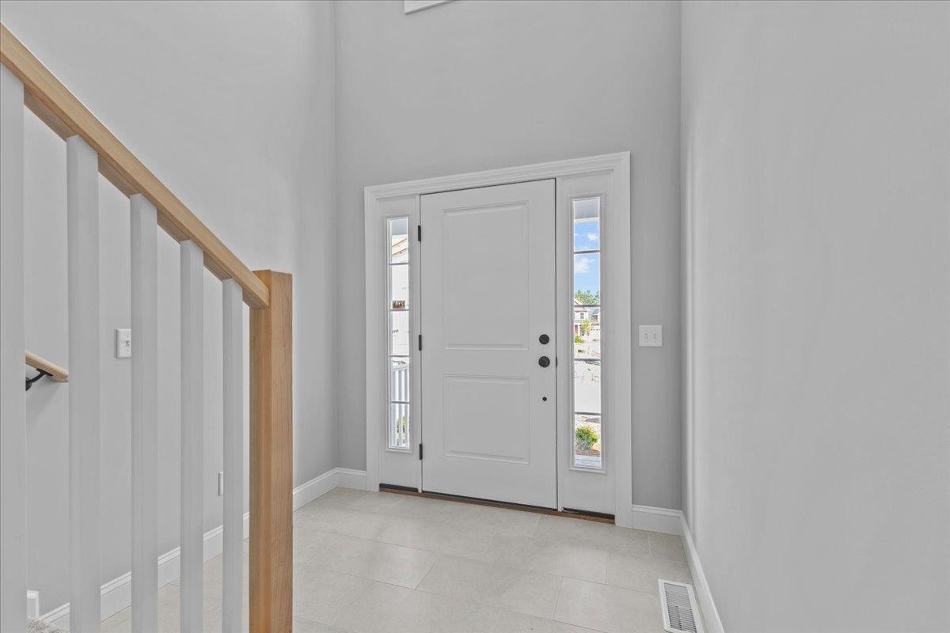
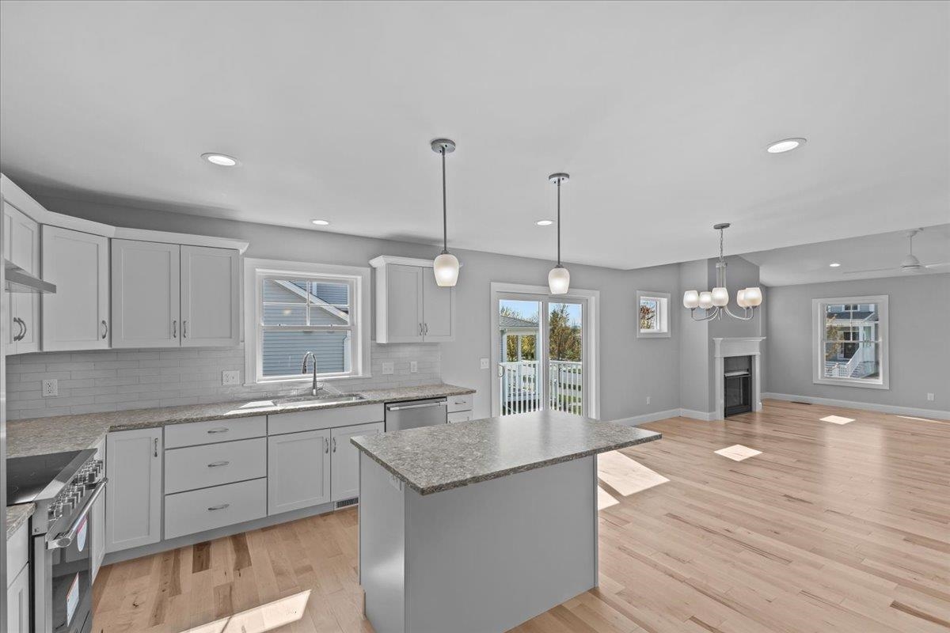
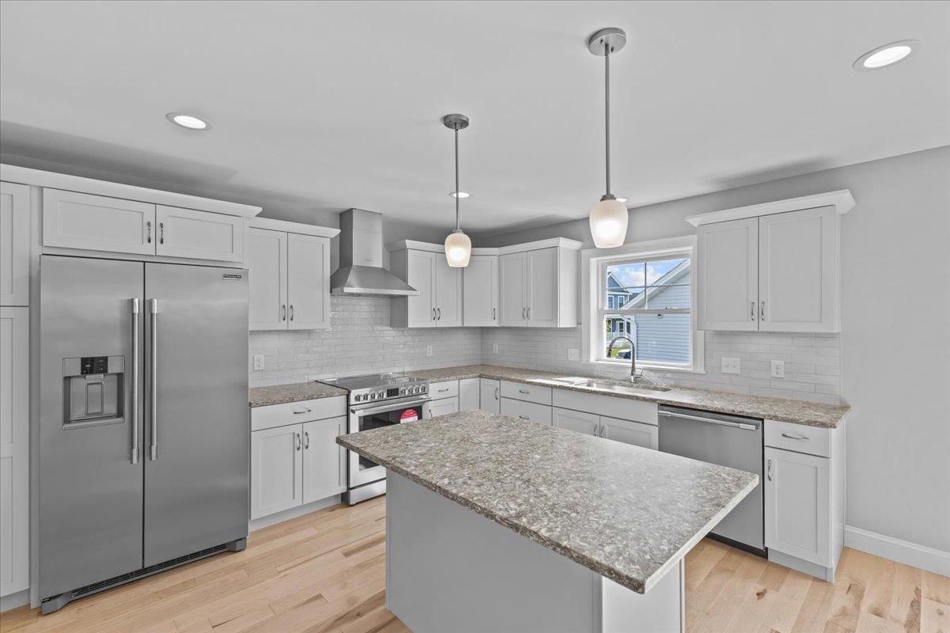
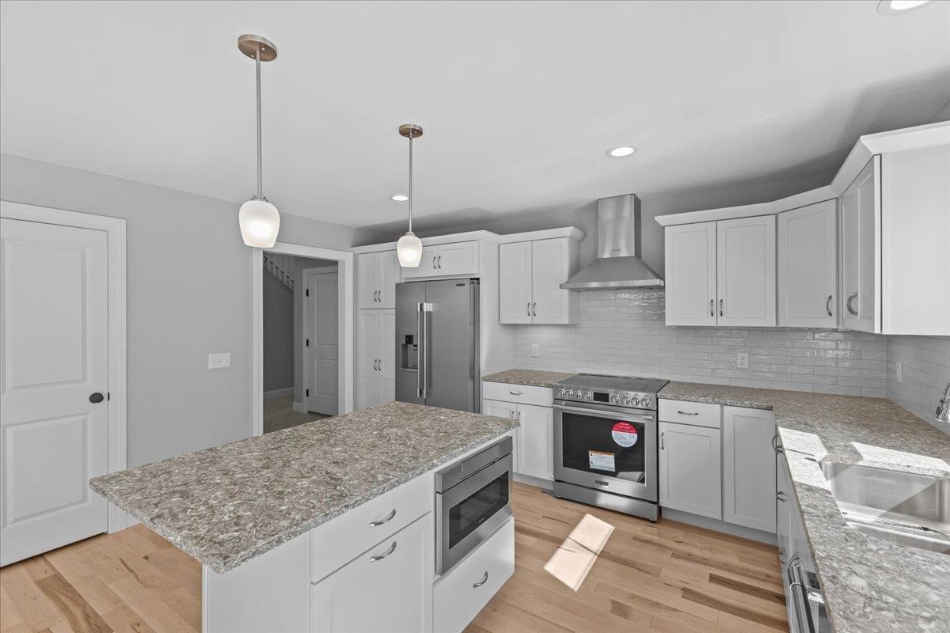
General Property Information
- Property Status:
- Active
- Price:
- $669, 000
- Assessed:
- $0
- Assessed Year:
- County:
- VT-Chittenden
- Acres:
- 0.00
- Property Type:
- Condo
- Year Built:
- 2025
- Agency/Brokerage:
- Hank Gintof Jr.
Signature Properties of Vermont - Bedrooms:
- 3
- Total Baths:
- 3
- Sq. Ft. (Total):
- 2076
- Tax Year:
- Taxes:
- $0
- Association Fees:
Welcome to this newly constructed townhome by Sheppard Custom Homes, ideally situated in the sought-after South Village neighborhood of South Burlington. This modern and thoughtfully designed townhome offers the perfect blend of style, comfort, and convenience. The open-concept main level is perfect for entertaining, with a spacious kitchen featuring a central island, stainless appliances and sleek granite counters. The kitchen flows seamlessly into the dining and living areas, creating a bright, inviting space for gatherings. The first-floor primary suite offers privacy and ease of living, complete with a walk-in tile shower. Upstairs, two additional well-sized bedrooms share a full bath, offering flexibility for family, guests, or a home office. An unfinished basement with egress provides the opportunity for future expansion, whether you’re looking to add more living space or customize it to suit your needs. Located near the Burlington Country Club, enjoy scenic views and the recreational benefits of one of the area’s premier golf courses. With easy access to local amenities, outdoor trails, and the vibrant heart of South Burlington, this townhome offers a fantastic balance of convenience and community. Don't miss the opportunity to make 262-1 Midland Avenue your new home in this beautiful, growing neighborhood.
Interior Features
- # Of Stories:
- 2
- Sq. Ft. (Total):
- 2076
- Sq. Ft. (Above Ground):
- 2076
- Sq. Ft. (Below Ground):
- 0
- Sq. Ft. Unfinished:
- 1000
- Rooms:
- 7
- Bedrooms:
- 3
- Baths:
- 3
- Interior Desc:
- 1st Floor Laundry
- Appliances Included:
- Dishwasher, Microwave, Electric Range, Refrigerator, Owned Water Heater
- Flooring:
- Carpet, Ceramic Tile, Hardwood
- Heating Cooling Fuel:
- Water Heater:
- Basement Desc:
- Full, Unfinished
Exterior Features
- Style of Residence:
- Townhouse
- House Color:
- Time Share:
- No
- Resort:
- Exterior Desc:
- Exterior Details:
- Amenities/Services:
- Land Desc.:
- Subdivision
- Suitable Land Usage:
- Roof Desc.:
- Architectural Shingle
- Driveway Desc.:
- Paved
- Foundation Desc.:
- Concrete
- Sewer Desc.:
- Public
- Garage/Parking:
- Yes
- Garage Spaces:
- 2
- Road Frontage:
- 0
Other Information
- List Date:
- 2025-05-15
- Last Updated:


