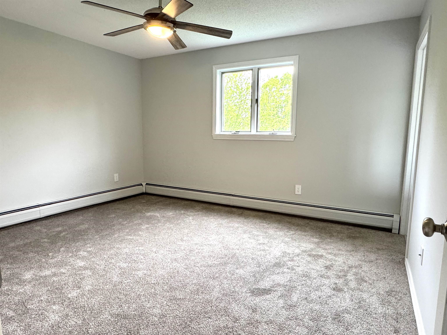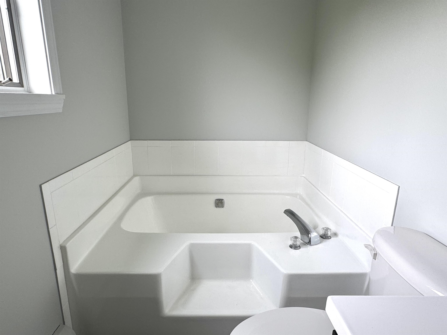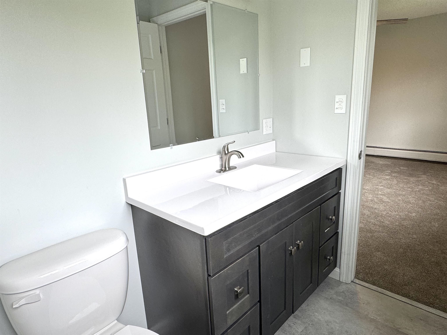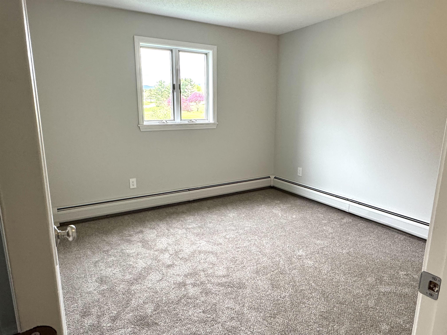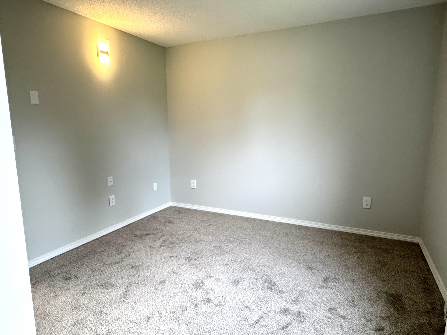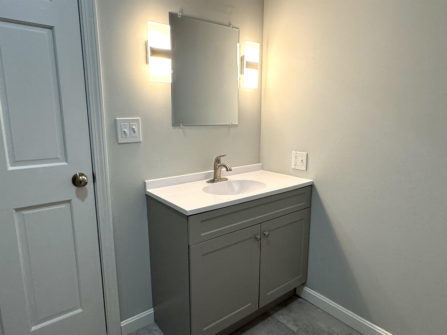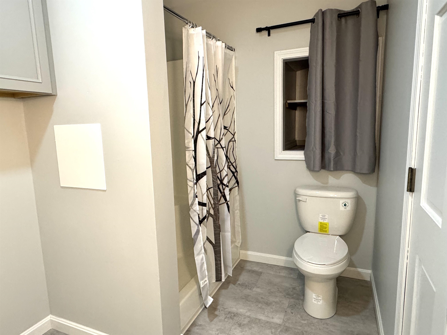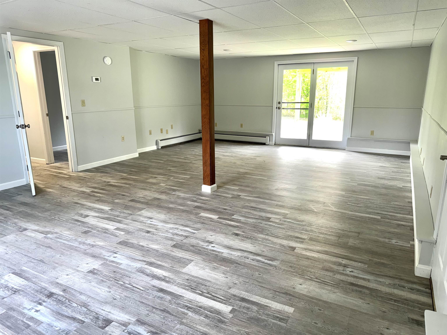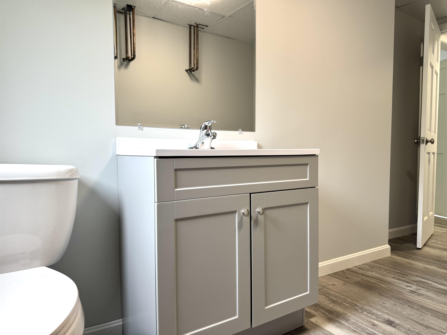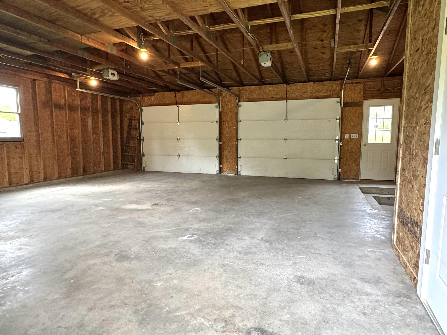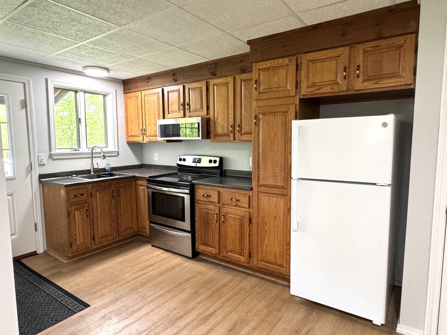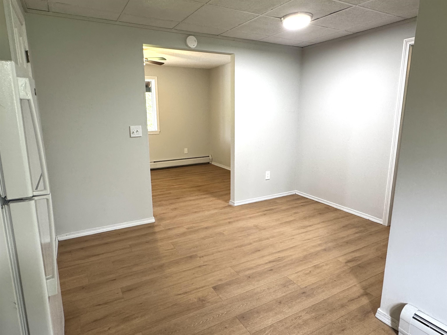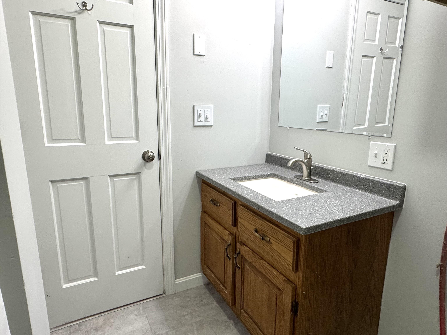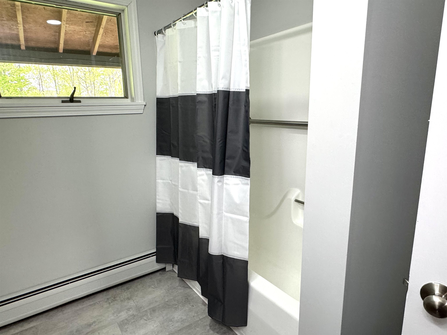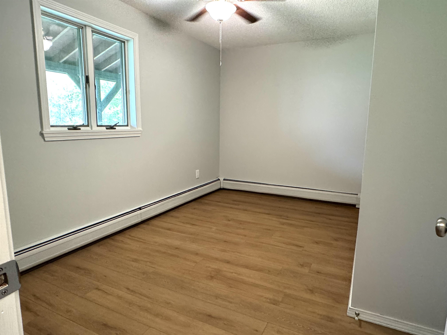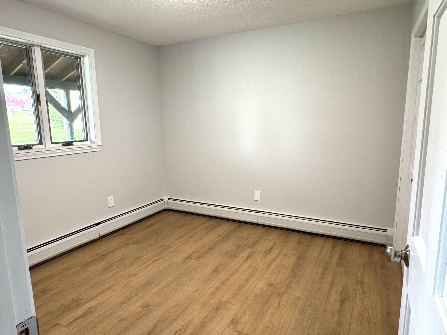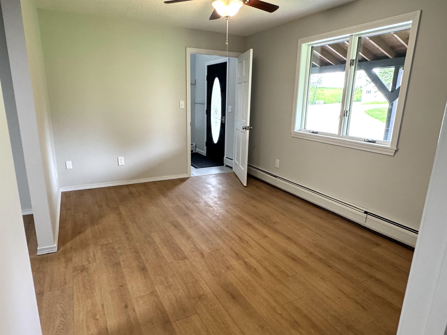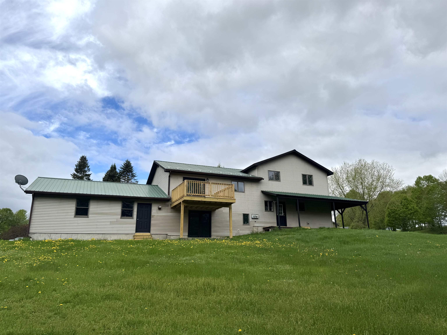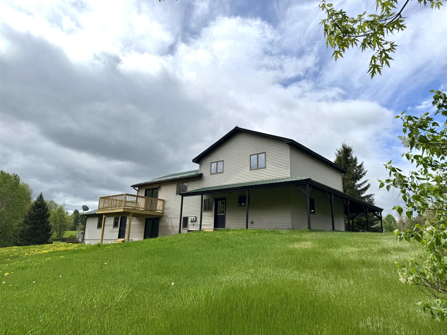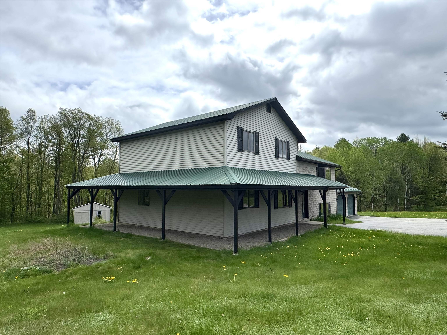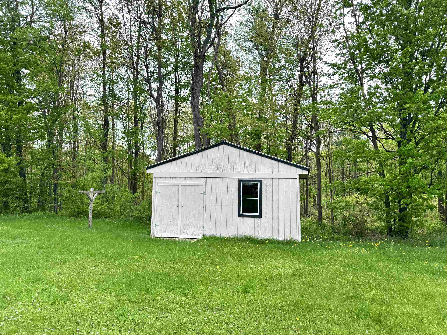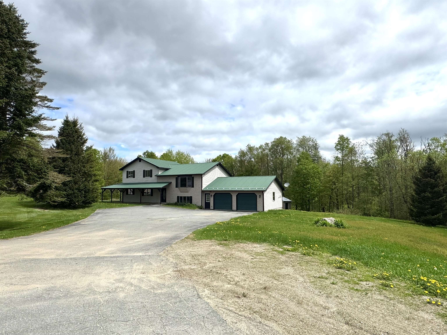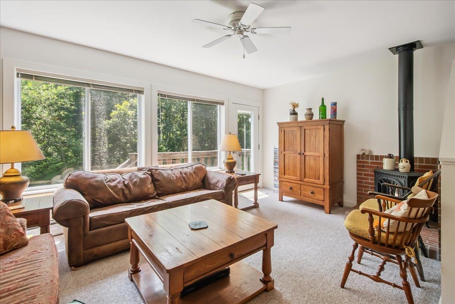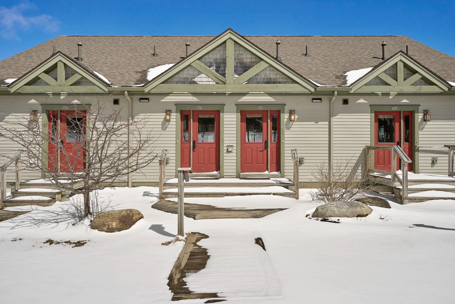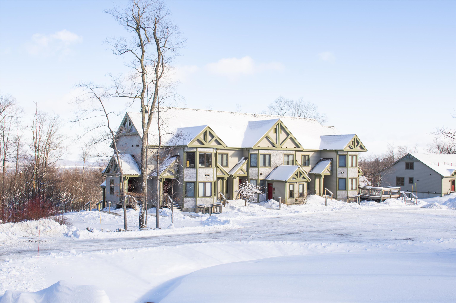1 of 28
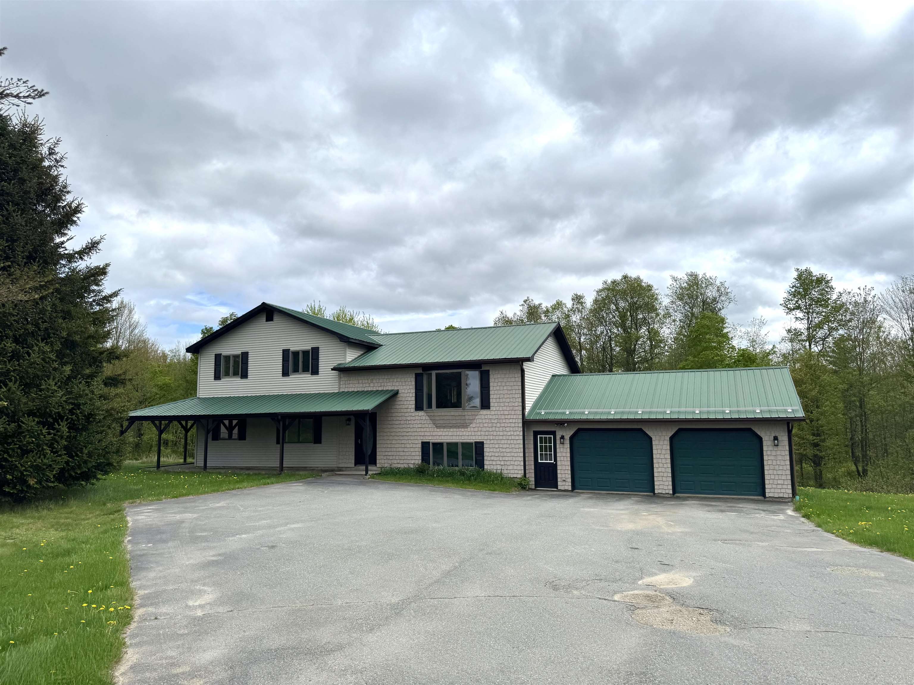
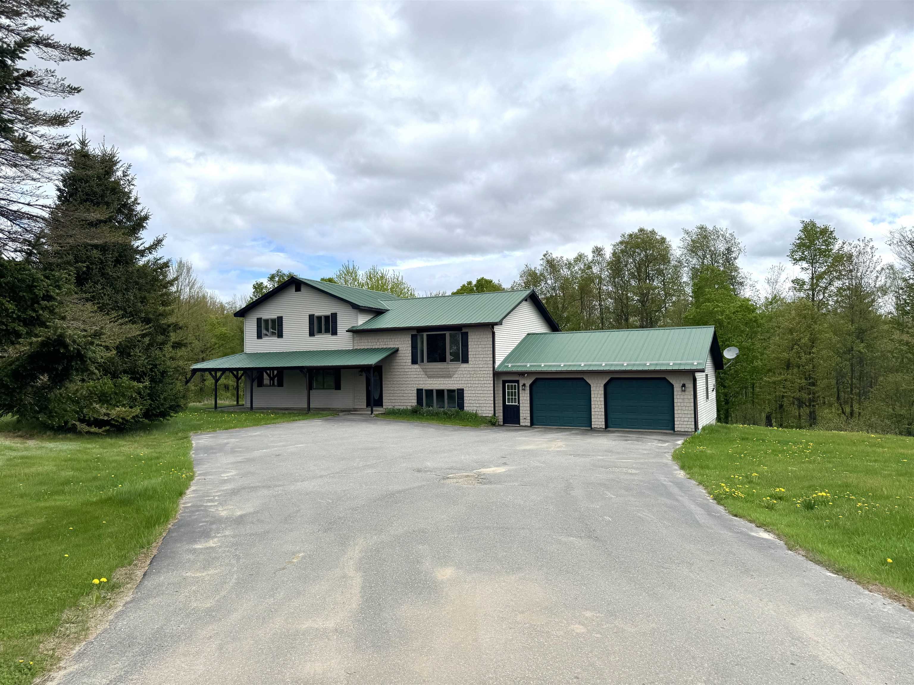
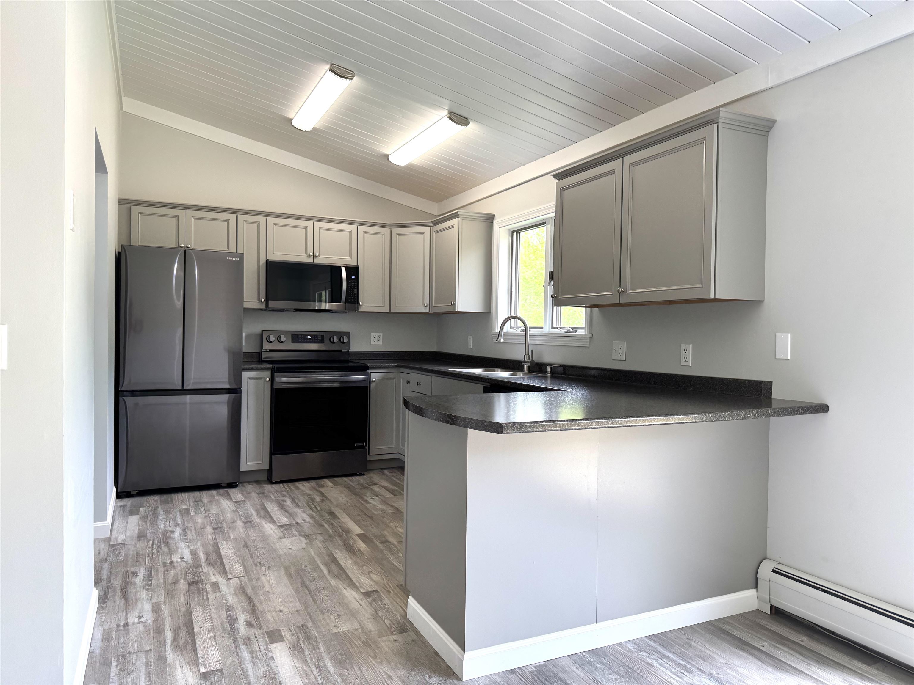
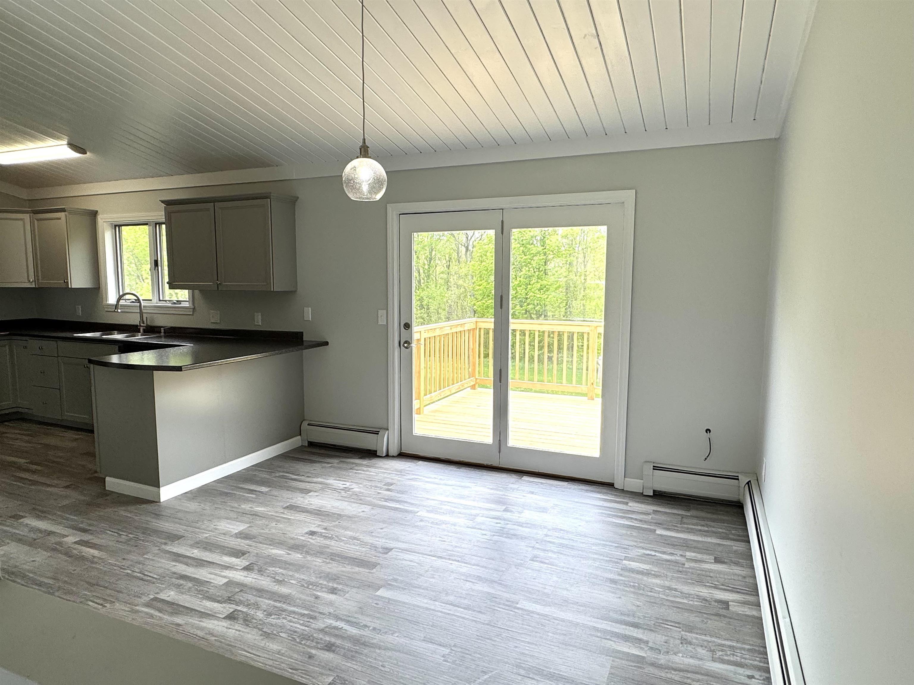
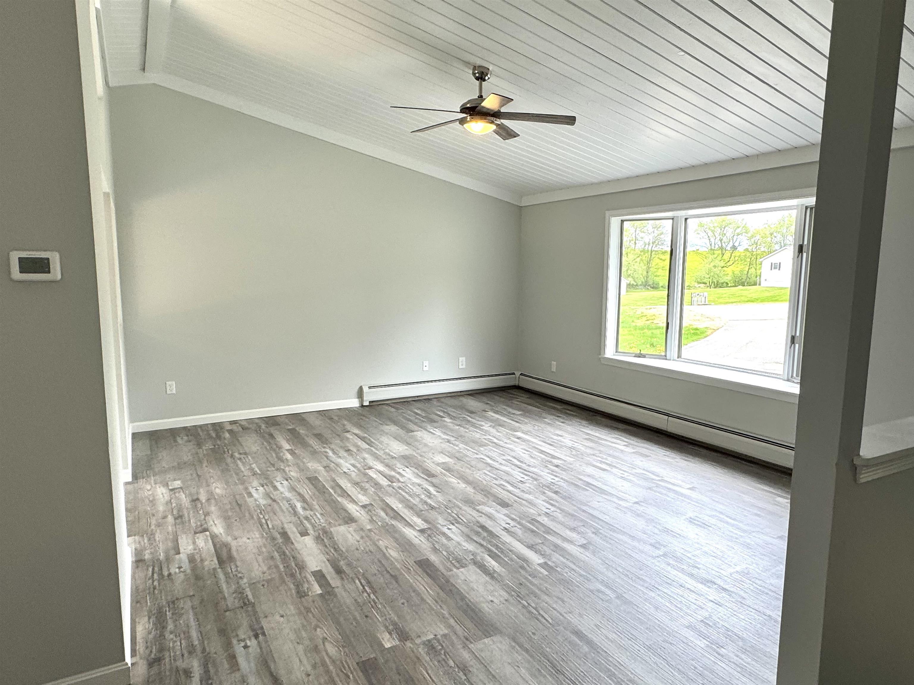
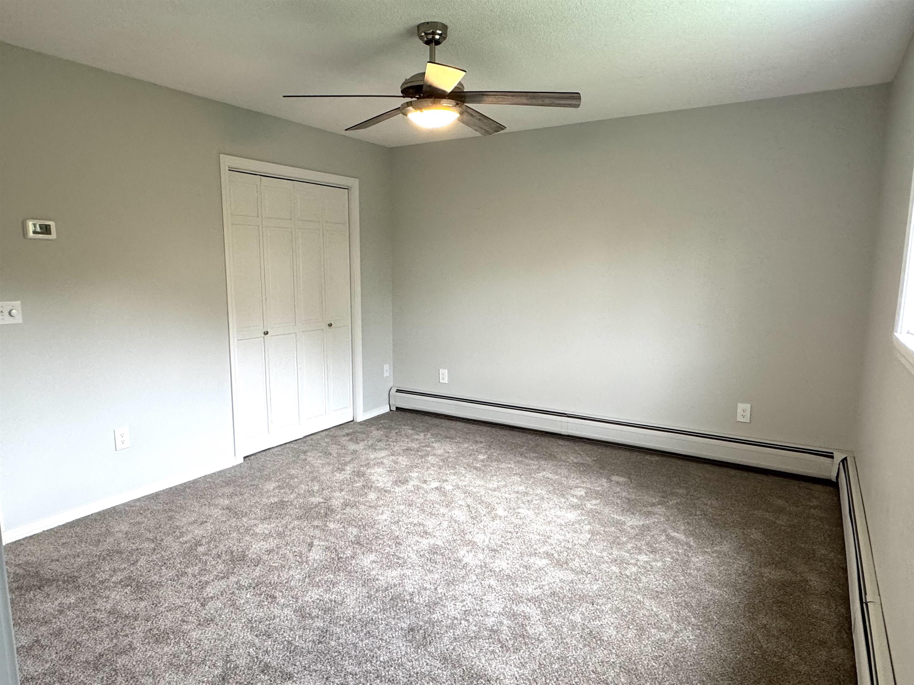
General Property Information
- Property Status:
- Active
- Price:
- $438, 500
- Assessed:
- $0
- Assessed Year:
- County:
- VT-Orleans
- Acres:
- 1.38
- Property Type:
- Single Family
- Year Built:
- 1990
- Agency/Brokerage:
- MyKayla Tanguay
Jim Campbell Real Estate - Bedrooms:
- 5
- Total Baths:
- 4
- Sq. Ft. (Total):
- 2800
- Tax Year:
- 2024
- Taxes:
- $5, 234
- Association Fees:
Rare opportunity: This 3-bedroom, 2-bath home features an attached in-law suite, with its own entrance offering a full kitchen/dining area, living room, 2 bedrooms and 1 bath providing privacy and comfort for occupants. Situated on a quiet dead-end road in Troy, this beautiful two-story home offers generous living space and versatile accommodations—ideal for extended family, guests, or potential rental income. Upon entering the main level, you'll find a spacious kitchen that flows into a formal dining room with access to a private deck (11’8” x 11’), perfect for outdoor dining or relaxation. The living room features cathedral ceilings, creating an airy and inviting space. The primary suite includes a bathroom with a soaking tub, complemented by two additional bedrooms with closets and a well-appointed 3/4 bath. The lower level boasts a large family room, a convenient half bath, walk-out access to the backyard, and direct entry to the attached two-bay garage (28’ x 26’3”). A versatile shed is also located in the backyard, perfect for storing gardening equipment, seasonal items, outdoor tools, etc. Positioned on 1.38 acres, this property offers exceptional privacy and tranquility in a peaceful neighborhood setting.
Interior Features
- # Of Stories:
- 2
- Sq. Ft. (Total):
- 2800
- Sq. Ft. (Above Ground):
- 1400
- Sq. Ft. (Below Ground):
- 1400
- Sq. Ft. Unfinished:
- 0
- Rooms:
- 11
- Bedrooms:
- 5
- Baths:
- 4
- Interior Desc:
- Cathedral Ceiling, In-Law Suite
- Appliances Included:
- Electric Cooktop, Dishwasher, Freezer, Microwave, Refrigerator, Electric Stove
- Flooring:
- Carpet, Laminate
- Heating Cooling Fuel:
- Water Heater:
- Basement Desc:
- Finished, Interior Stairs, Walkout
Exterior Features
- Style of Residence:
- Ranch
- House Color:
- Beige
- Time Share:
- No
- Resort:
- No
- Exterior Desc:
- Exterior Details:
- Deck, Shed
- Amenities/Services:
- Land Desc.:
- Country Setting, Near ATV Trail
- Suitable Land Usage:
- Roof Desc.:
- Metal
- Driveway Desc.:
- Paved
- Foundation Desc.:
- Concrete
- Sewer Desc.:
- 1000 Gallon, Leach Field, Private, Septic
- Garage/Parking:
- Yes
- Garage Spaces:
- 2
- Road Frontage:
- 100
Other Information
- List Date:
- 2025-05-15
- Last Updated:


