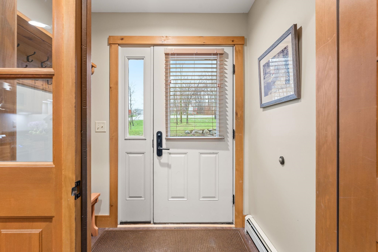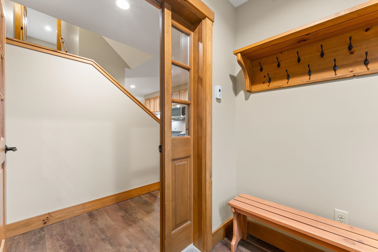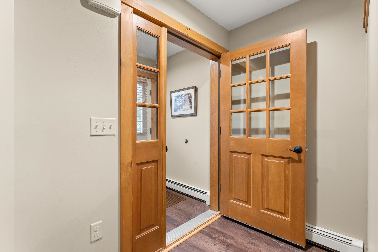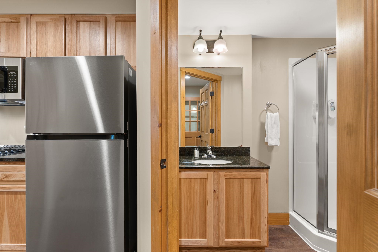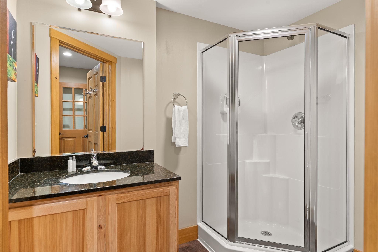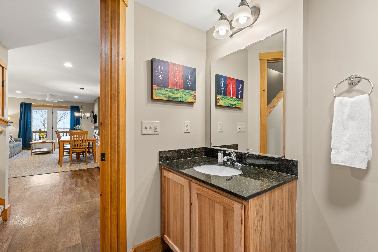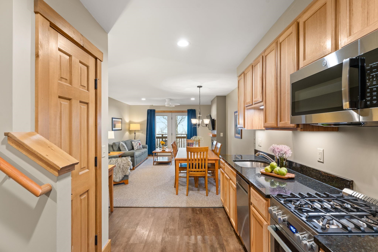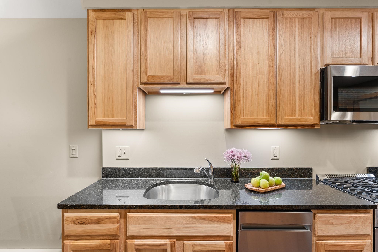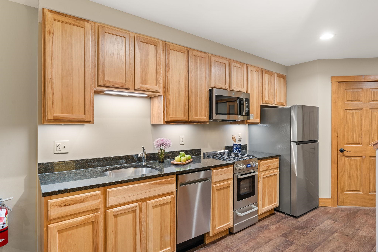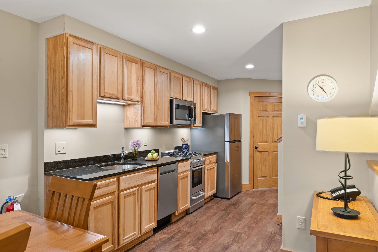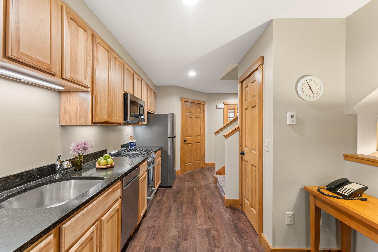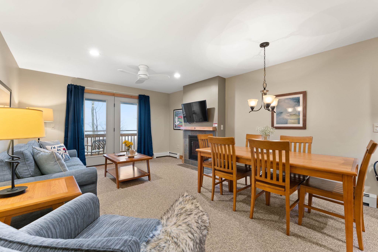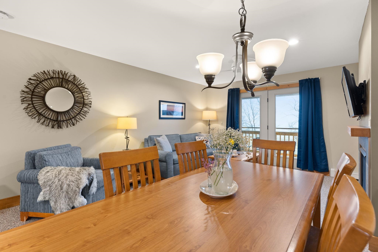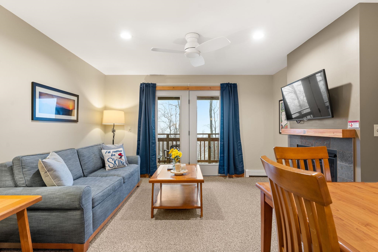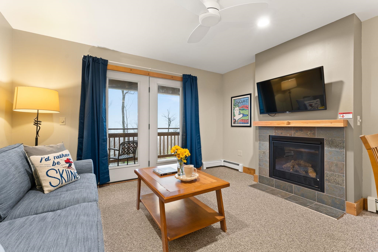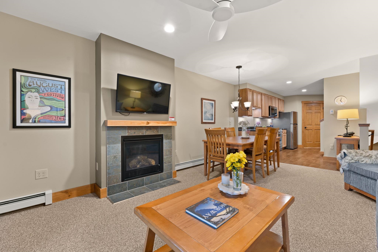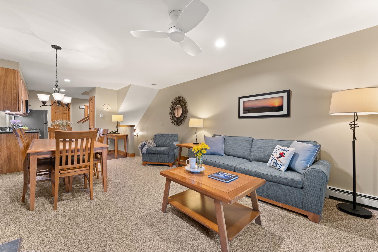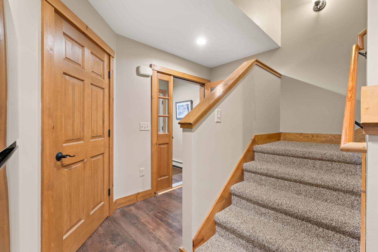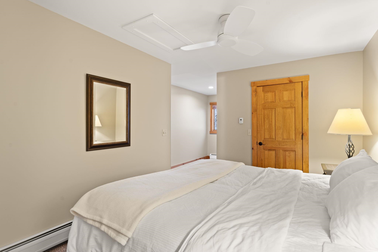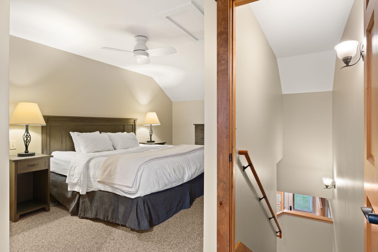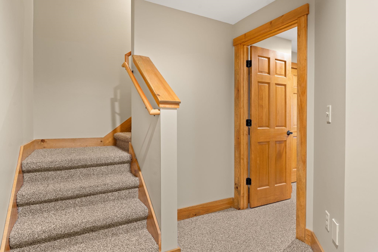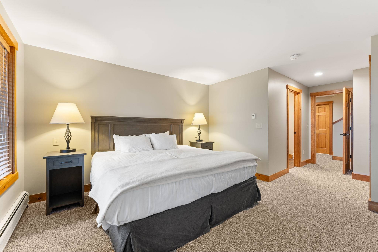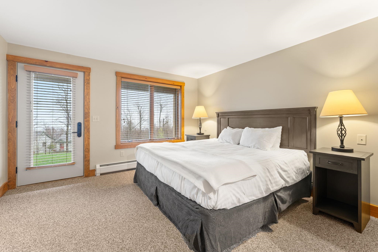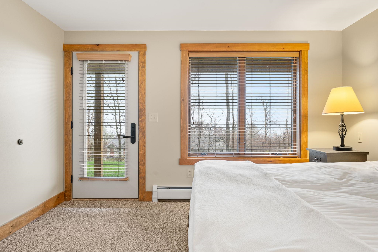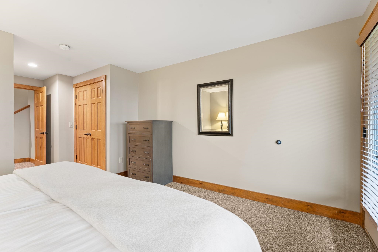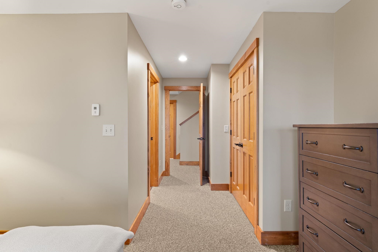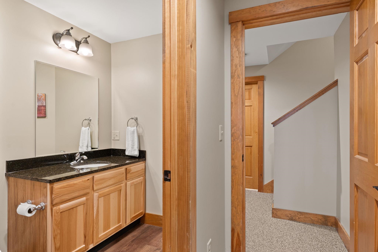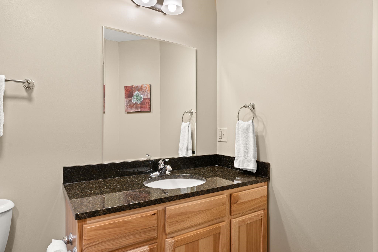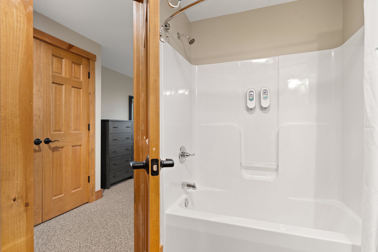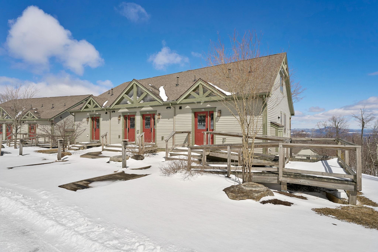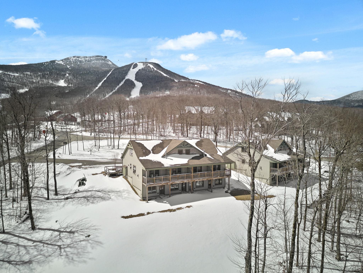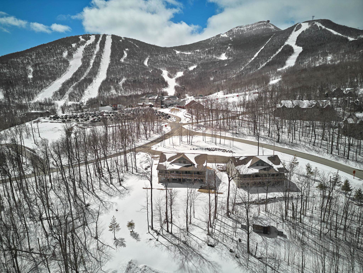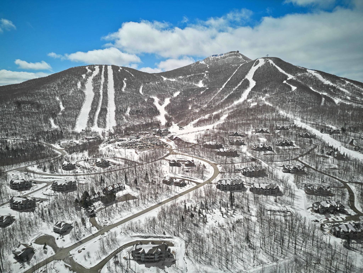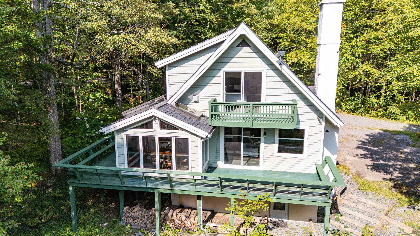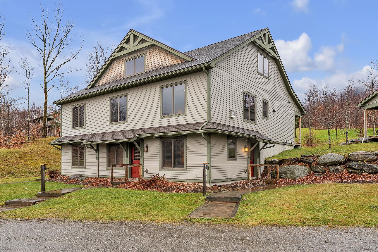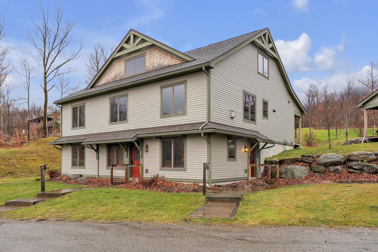1 of 39
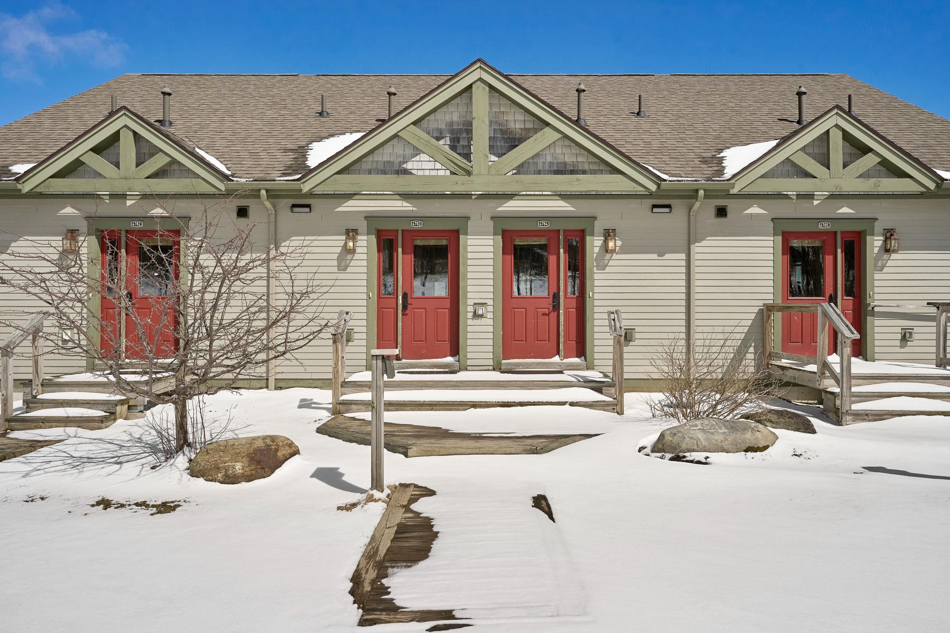
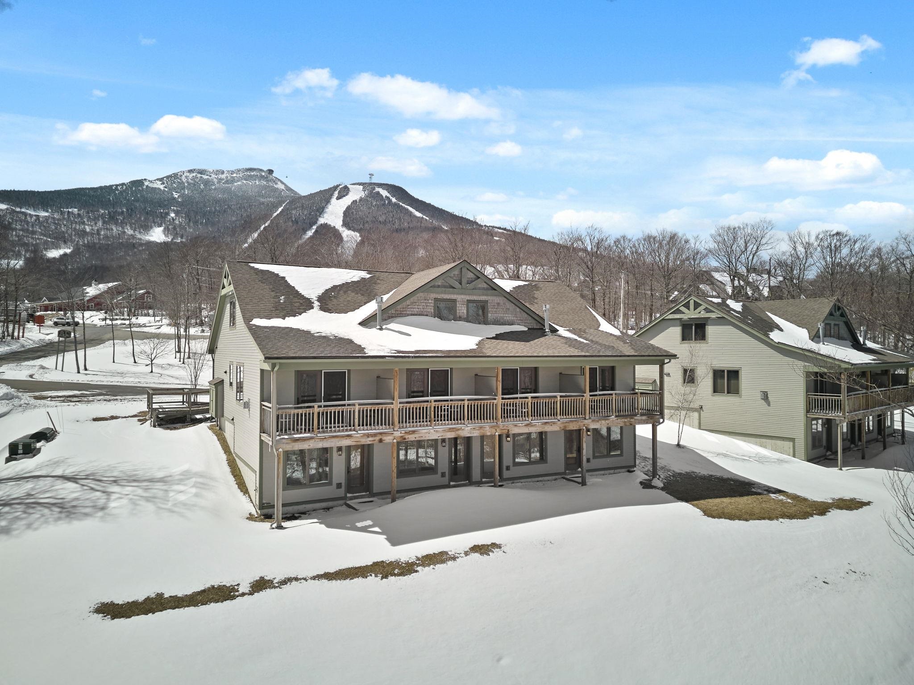
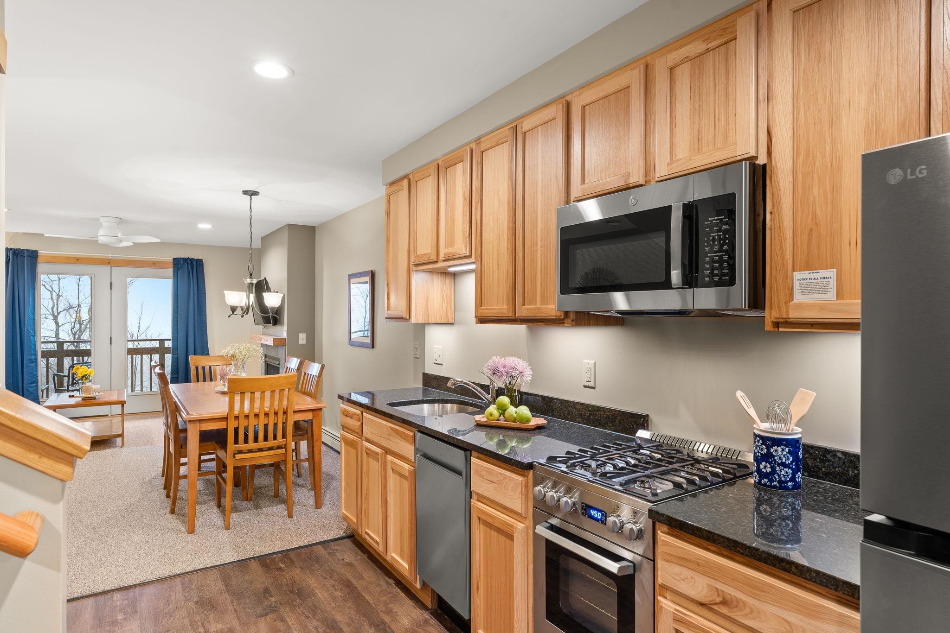
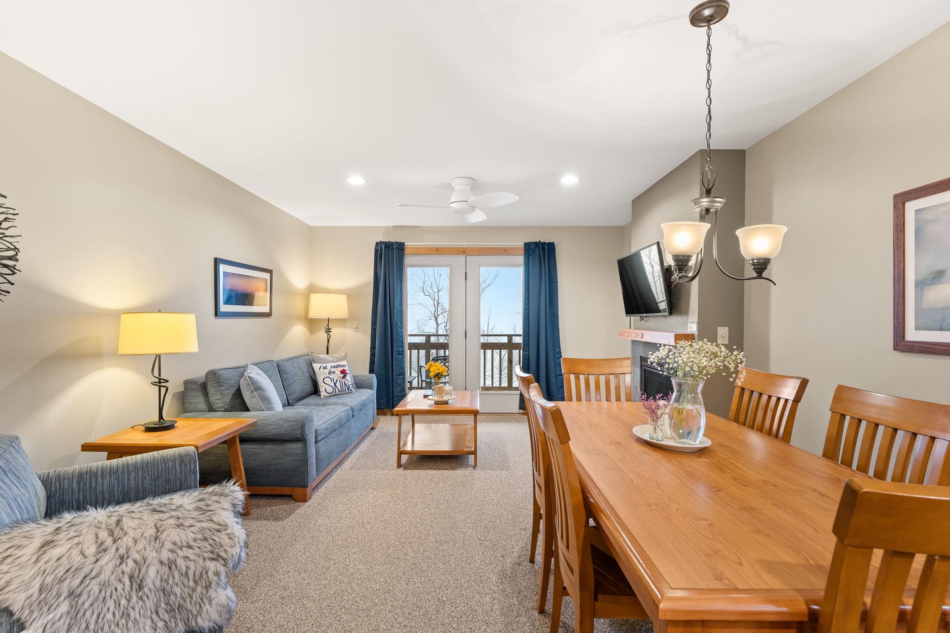
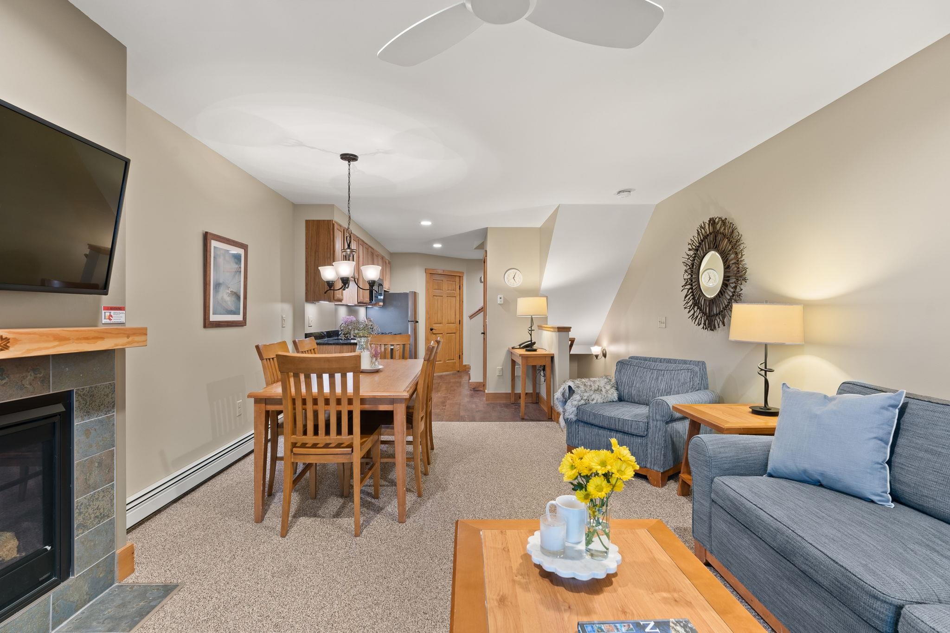
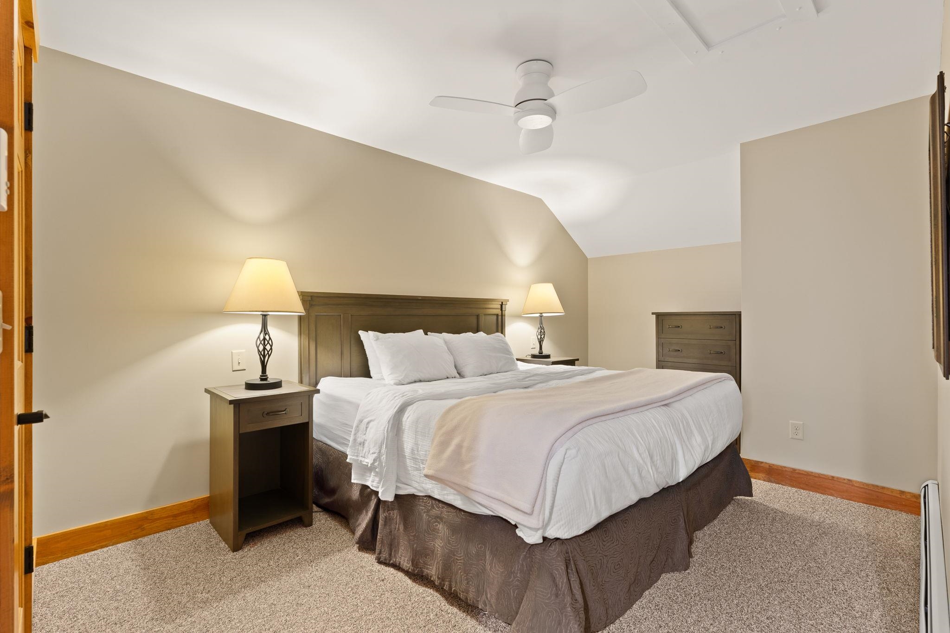
General Property Information
- Property Status:
- Active
- Price:
- $490, 000
- Unit Number
- 4783
- Assessed:
- $0
- Assessed Year:
- County:
- VT-Orleans
- Acres:
- 0.00
- Property Type:
- Condo
- Year Built:
- 2013
- Agency/Brokerage:
- Sarah MacLeod
Four Seasons Sotheby's Int'l Realty - Bedrooms:
- 2
- Total Baths:
- 2
- Sq. Ft. (Total):
- 1290
- Tax Year:
- 2024
- Taxes:
- $8, 020
- Association Fees:
There’s something magical about Jay Peak—where the snow falls deeper, the air feels crisper, and time slows down just enough to remind you of why you came. Tucked along White Pine Drive, this fully furnished 1, 290sf unit with 2 bedrooms and 2 bathrooms isn’t just a place to stay—it’s your personal retreat in the heart of Vermont’s most iconic mountain escape. Imagine waking up to the hush of fresh powder outside your window, pulling on your gear and being first in line at the lift. After a day carving lines through the East’s deepest snow, come home to a firelit evening or a cozy après-ski on the couch. Or keep the good times rolling at one of Jay Peak’s several restaurants before heading back and doing it all over again the next day. This isn’t just a retreat—it’s part of a legacy. From the retro charm of the Ice Haus skating rink to the splash and laughter echoing through the Pumphouse Waterpark, to the 18-hole golf course, and trails to explore, Jay Peak is a year-round playground. And when you're not here, let your condo work for you through Jay Peak's seamless in-house rental program. Welcome to the way winter (and every season) used to feel. Welcome to Jay Peak.
Interior Features
- # Of Stories:
- 2
- Sq. Ft. (Total):
- 1290
- Sq. Ft. (Above Ground):
- 1290
- Sq. Ft. (Below Ground):
- 0
- Sq. Ft. Unfinished:
- 0
- Rooms:
- 4
- Bedrooms:
- 2
- Baths:
- 2
- Interior Desc:
- Appliances Included:
- Dishwasher, Dryer, Microwave, Gas Range, Refrigerator, Washer
- Flooring:
- Heating Cooling Fuel:
- Water Heater:
- Basement Desc:
- Climate Controlled, Daylight, Finished, Walkout, Exterior Access
Exterior Features
- Style of Residence:
- Townhouse
- House Color:
- Time Share:
- No
- Resort:
- Yes
- Exterior Desc:
- Exterior Details:
- Porch
- Amenities/Services:
- Land Desc.:
- Condo Development, Landscaped, Mountain View, Ski Area, Ski Trailside, Sloping, Trail/Near Trail, View, Mountain, Near Country Club, Near Golf Course, Near Skiing
- Suitable Land Usage:
- Roof Desc.:
- Asphalt Shingle
- Driveway Desc.:
- Gravel
- Foundation Desc.:
- Poured Concrete
- Sewer Desc.:
- Community
- Garage/Parking:
- No
- Garage Spaces:
- 0
- Road Frontage:
- 0
Other Information
- List Date:
- 2025-05-15
- Last Updated:


