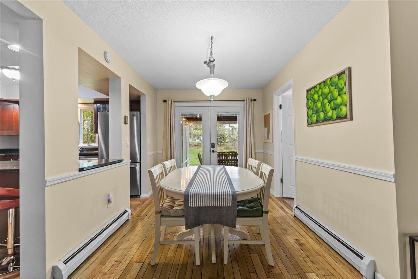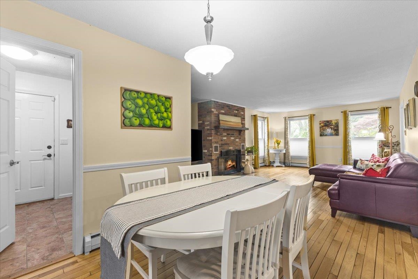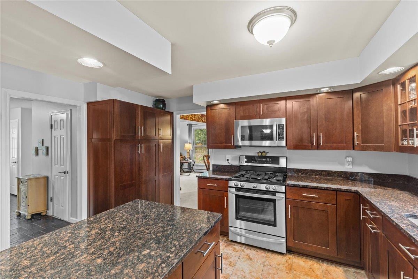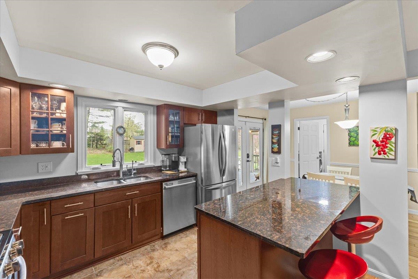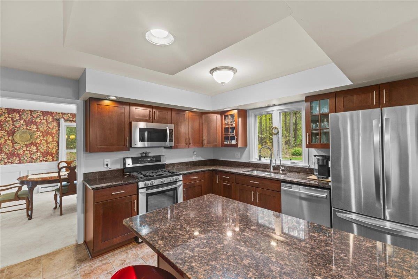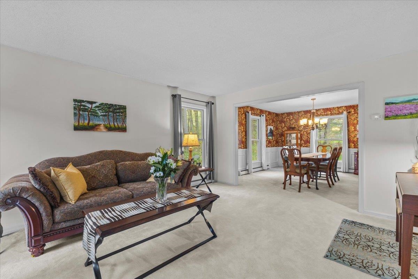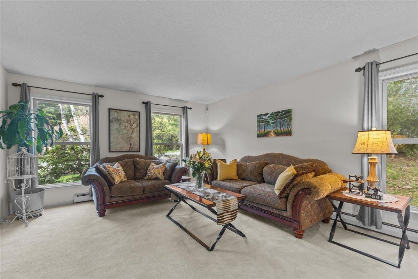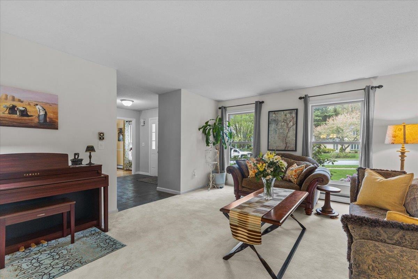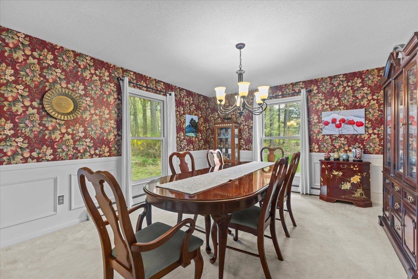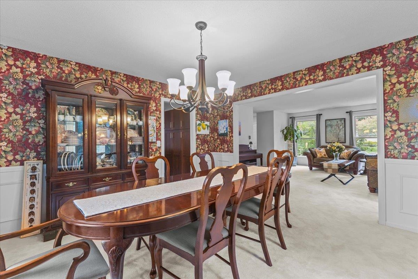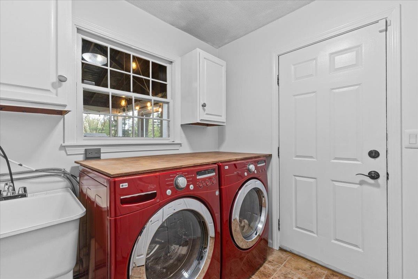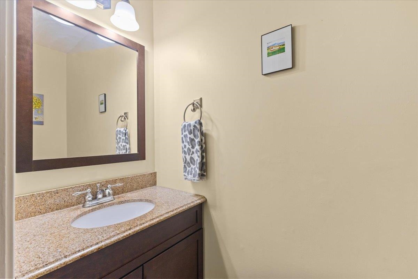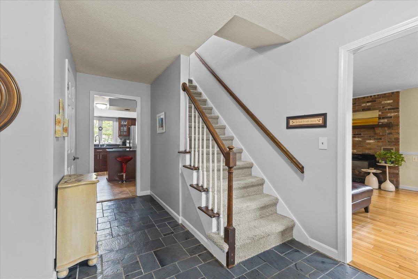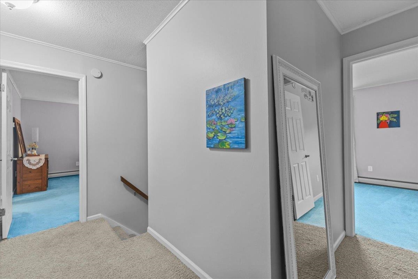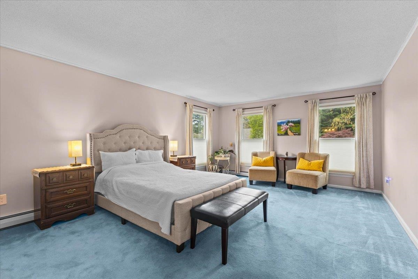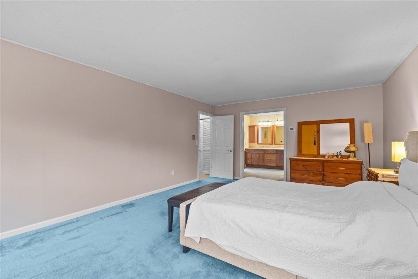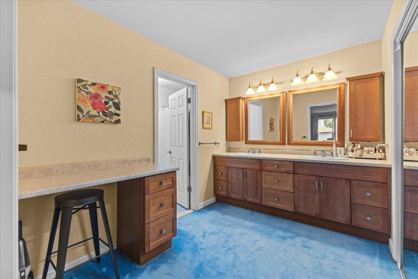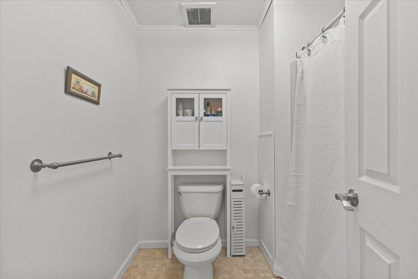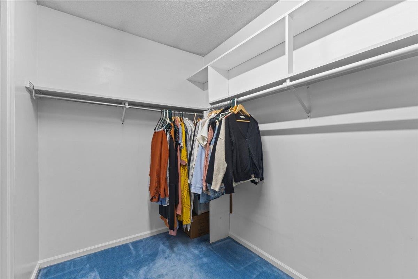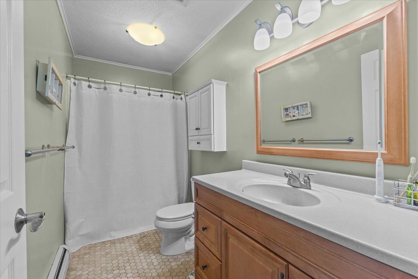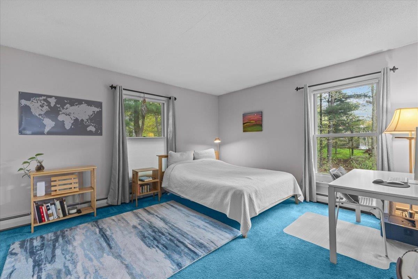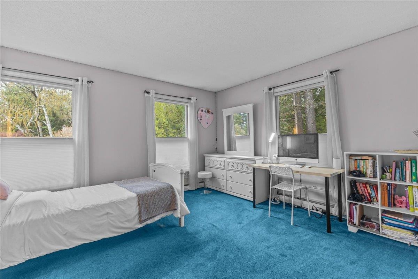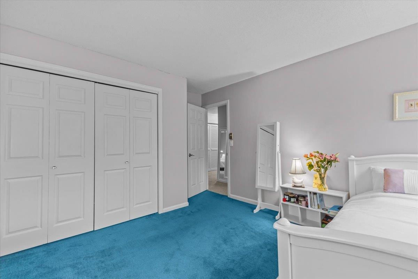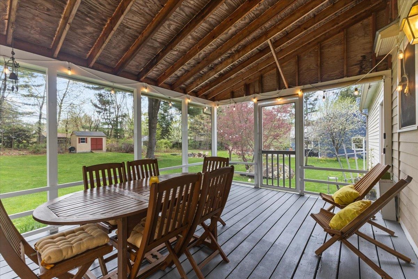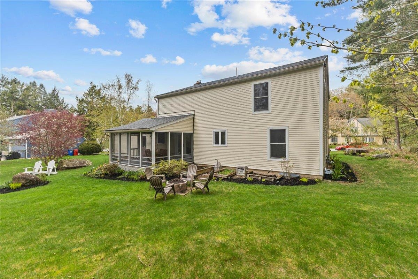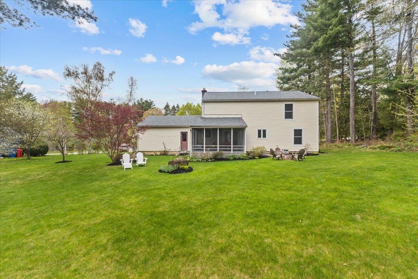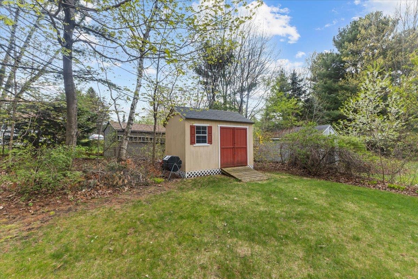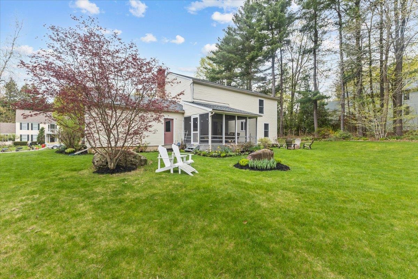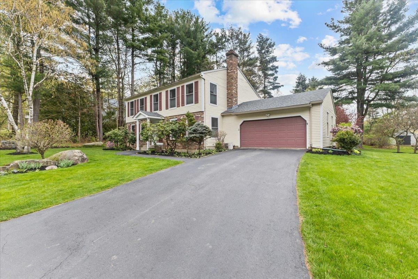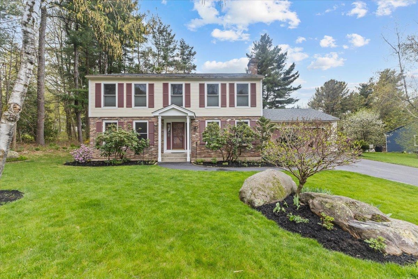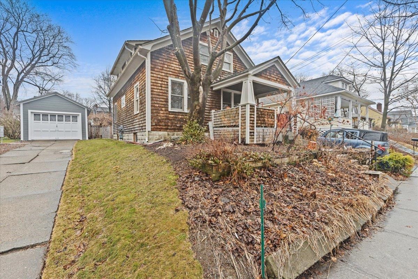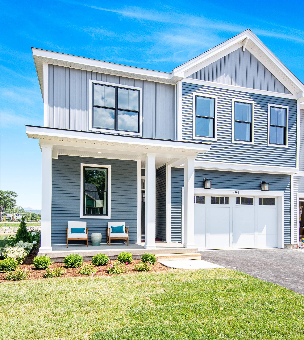1 of 37
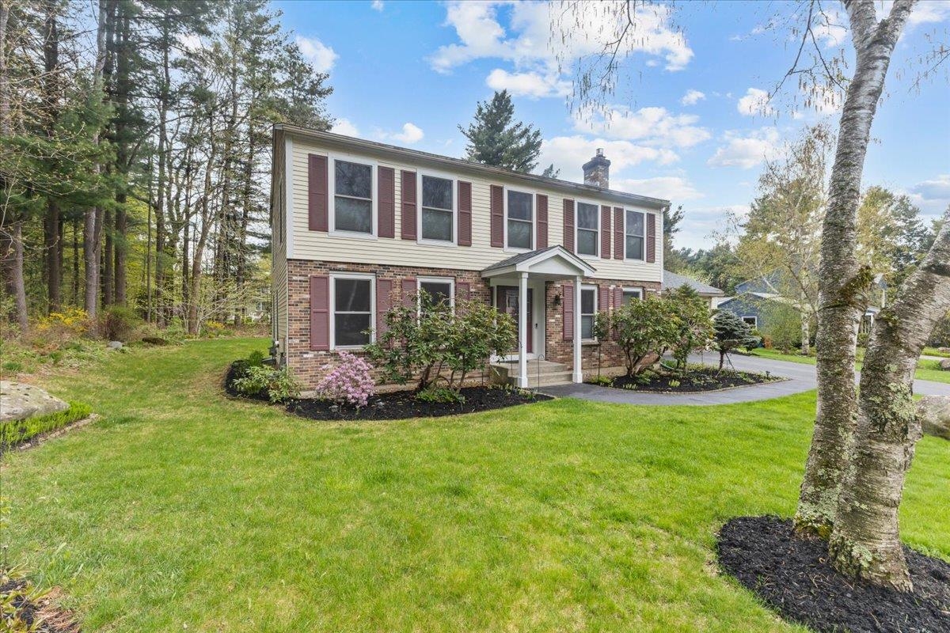
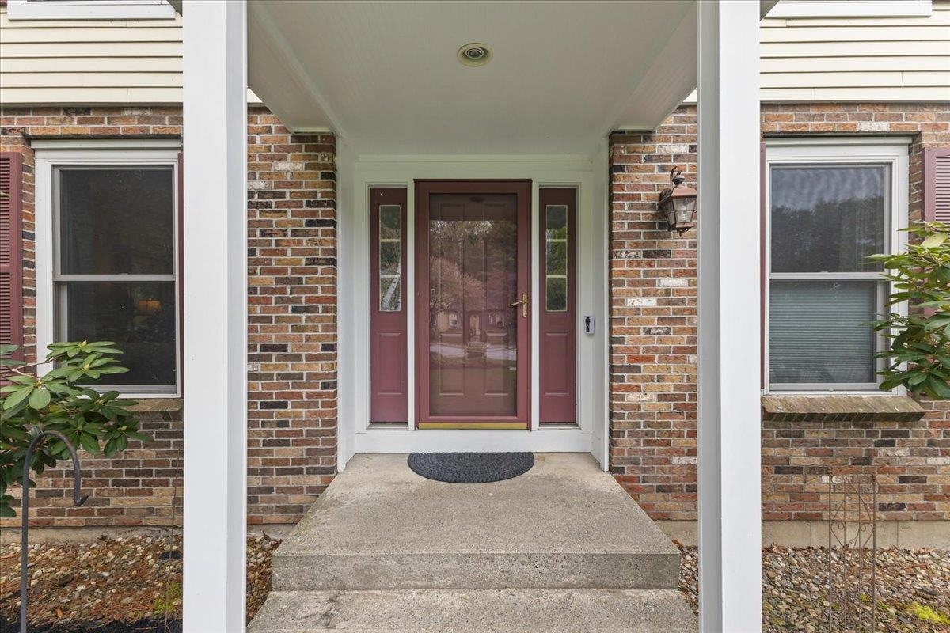
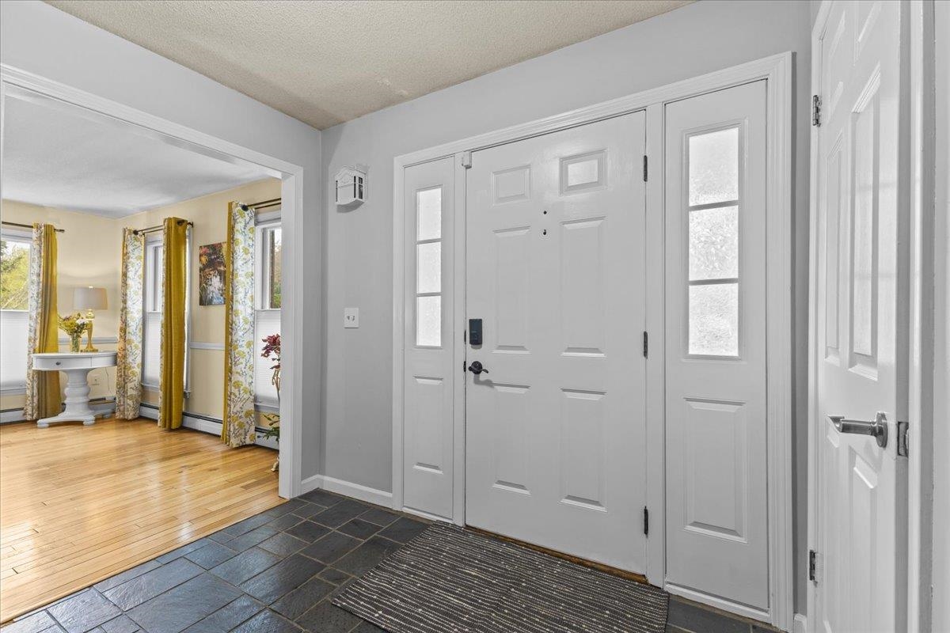
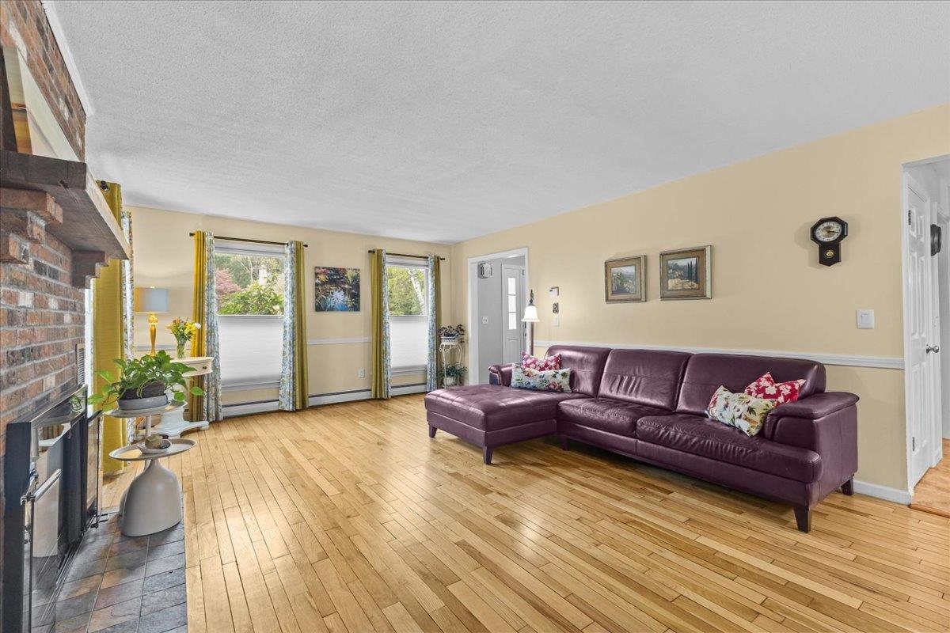
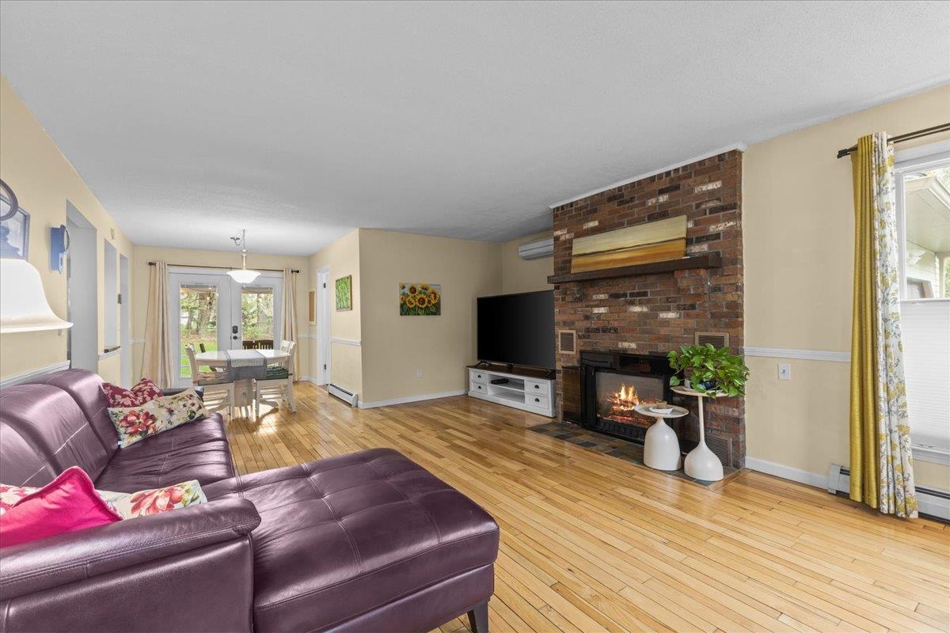
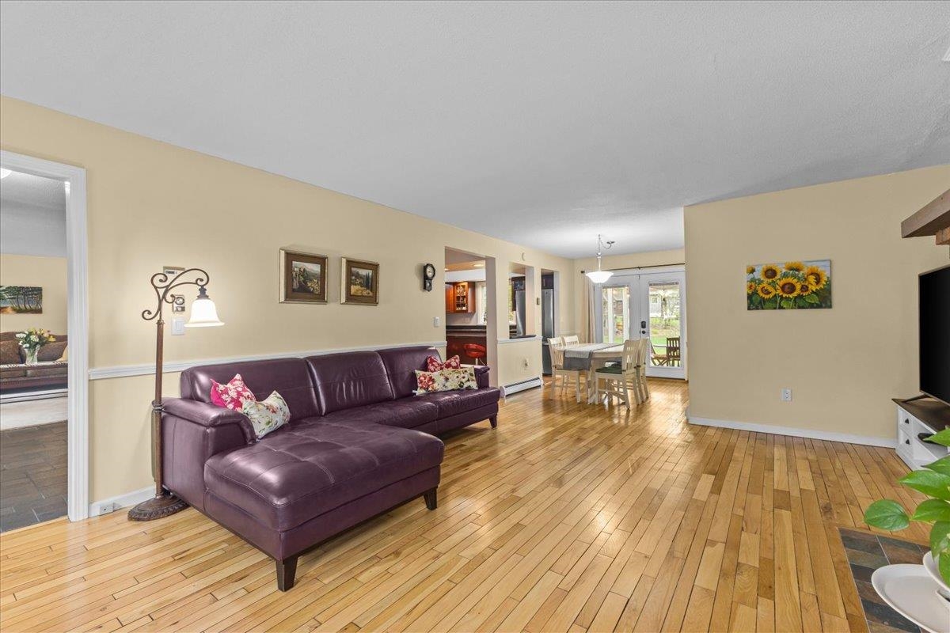
General Property Information
- Property Status:
- Active
- Price:
- $799, 000
- Assessed:
- $0
- Assessed Year:
- County:
- VT-Chittenden
- Acres:
- 0.54
- Property Type:
- Single Family
- Year Built:
- 1979
- Agency/Brokerage:
- Robert Foley
Flat Fee Real Estate - Bedrooms:
- 4
- Total Baths:
- 3
- Sq. Ft. (Total):
- 3356
- Tax Year:
- 2024
- Taxes:
- $9, 480
- Association Fees:
This 4 bed, 2 1/2 bath home is located in South Burlington's Pheasant Way neighborhood and sits on more than 1/2 acre land. The first floor of the home features both an open floor concept as well as den space and dining room for more intimate moments and occasions. The upgraded kitchen which features granite countertops, wood cabinets and stainless steel appliances, looks out to the large living room featuring hardwood floors, fireplace and minisplit air conditioning. The kitchen also looks out to the informal dining area which leads to the home's private screened in back porch. Just off the kitchen is the home's formal dining room featuring wainscot walls. The dining room leads to the home's spacious den. The first floor is completed by a half bath and a mudroom area leading to the home's attached garage. On the second floor you will find the home's primary suite featuring a bathroom with double vanity, changing area and walk-in closet. The second floor has three additional guest beds as well as a full guest bath. The lower level has additional living space as well as unfinished storage space. The home has a large level backyard with lots of green space but also good tree cover providing privacy from the neighbors. While it is a great walking neighborhood, it is also located just a short drive to schools, stores, restaurants, parks I-89, UVM Medical Center, and more. This home is a great value for the neighborhood and offers new owners tons of opportunities to customize.
Interior Features
- # Of Stories:
- 2
- Sq. Ft. (Total):
- 3356
- Sq. Ft. (Above Ground):
- 2656
- Sq. Ft. (Below Ground):
- 700
- Sq. Ft. Unfinished:
- 628
- Rooms:
- 8
- Bedrooms:
- 4
- Baths:
- 3
- Interior Desc:
- Dining Area, Fireplaces - 1, Kitchen Island, Kitchen/Dining, Kitchen/Family, Kitchen/Living, Living/Dining, Primary BR w/ BA, Walk-in Closet
- Appliances Included:
- Dishwasher, Dryer, Microwave, Range - Gas, Refrigerator, Washer
- Flooring:
- Carpet, Hardwood, Slate/Stone
- Heating Cooling Fuel:
- Water Heater:
- Basement Desc:
- Partially Finished
Exterior Features
- Style of Residence:
- Colonial
- House Color:
- Time Share:
- No
- Resort:
- Exterior Desc:
- Exterior Details:
- Garden Space, Natural Shade, Porch - Enclosed, Porch - Screened, Shed
- Amenities/Services:
- Land Desc.:
- Level, Neighborhood
- Suitable Land Usage:
- Roof Desc.:
- Shingle
- Driveway Desc.:
- Paved
- Foundation Desc.:
- Concrete
- Sewer Desc.:
- Public
- Garage/Parking:
- Yes
- Garage Spaces:
- 2
- Road Frontage:
- 130
Other Information
- List Date:
- 2025-05-15
- Last Updated:


