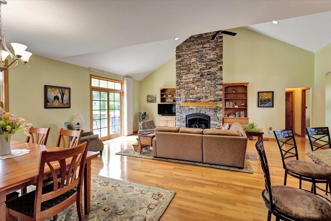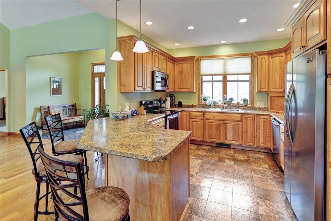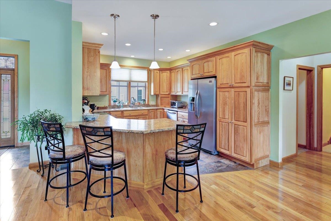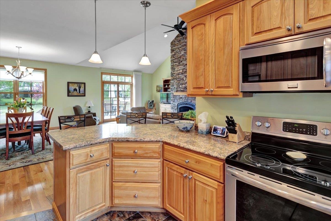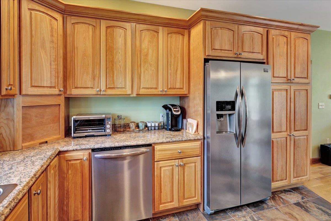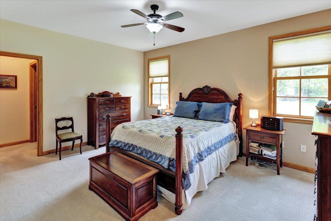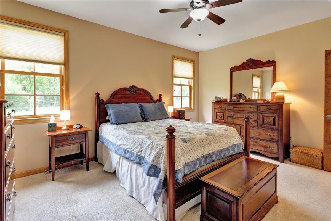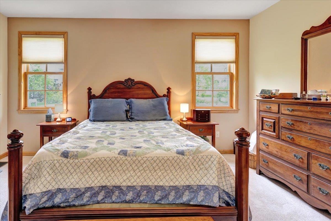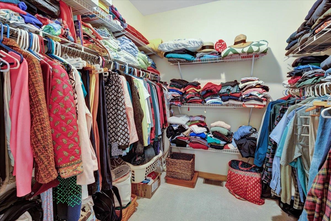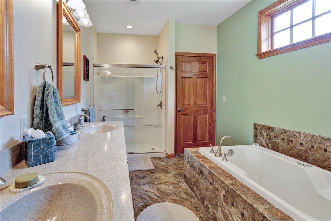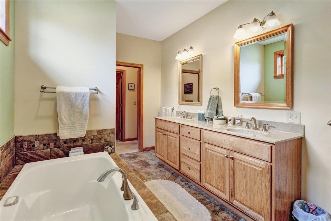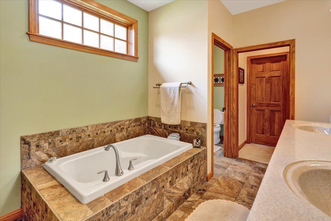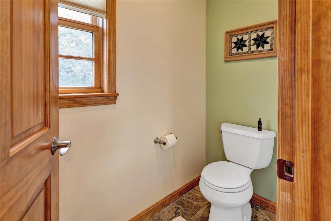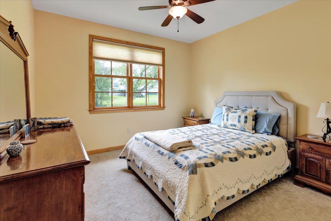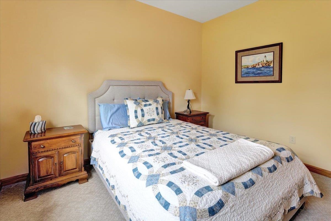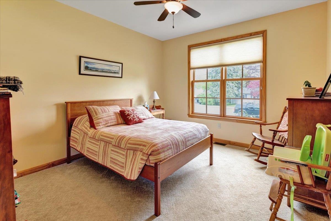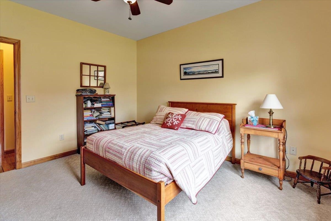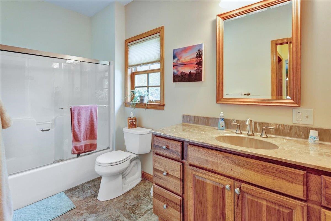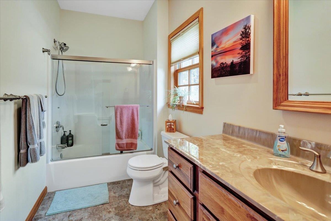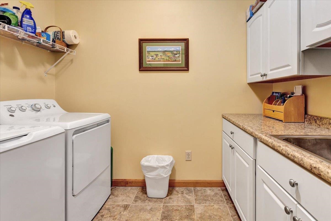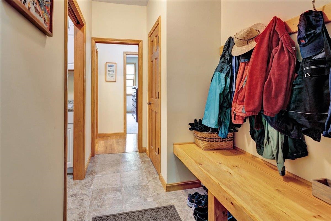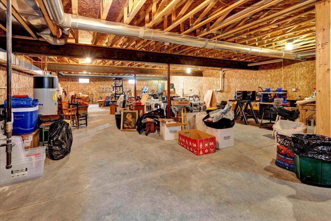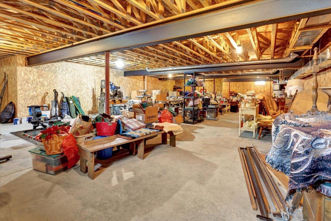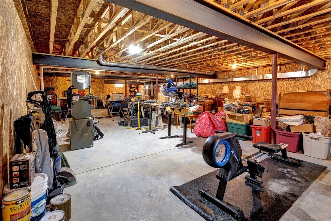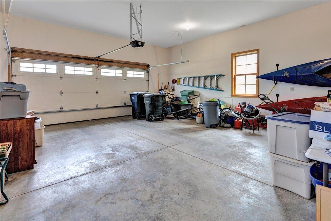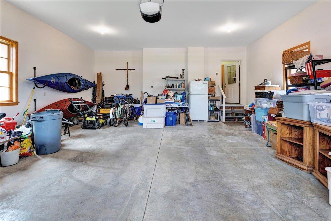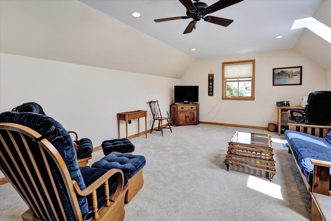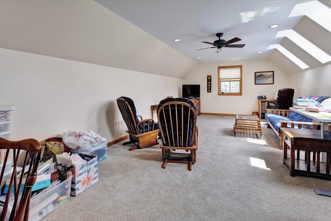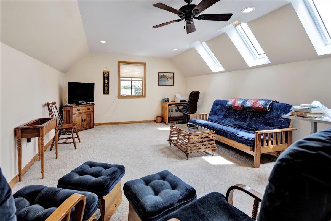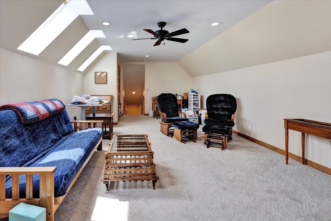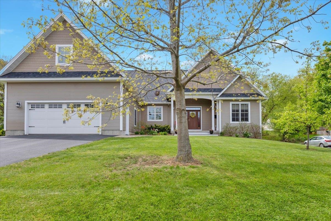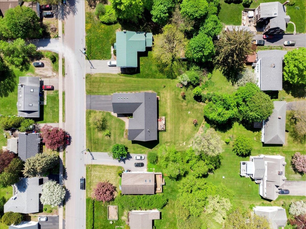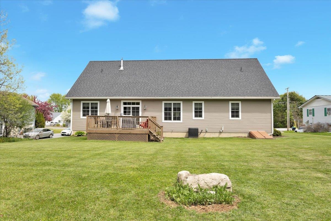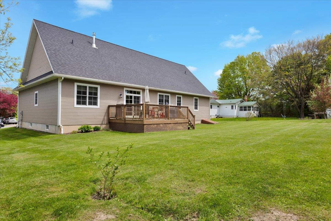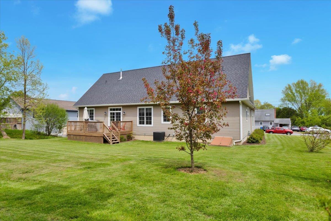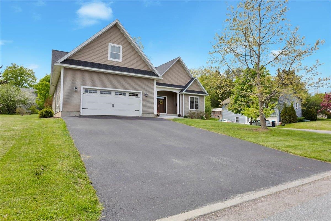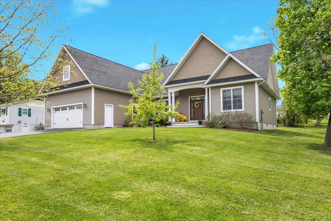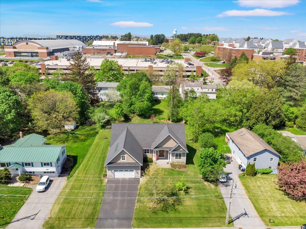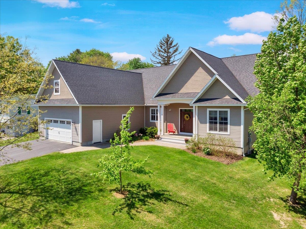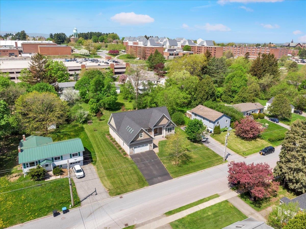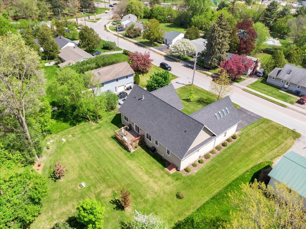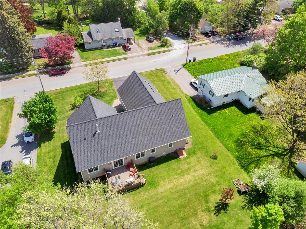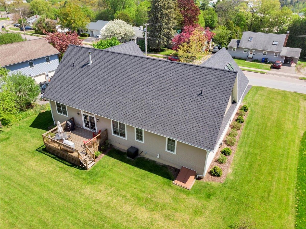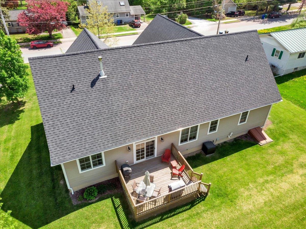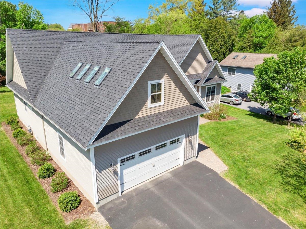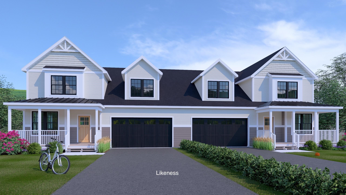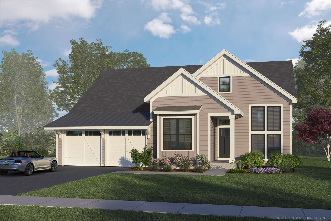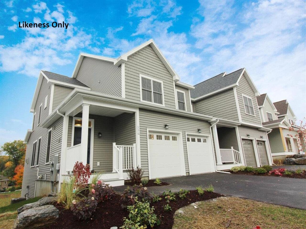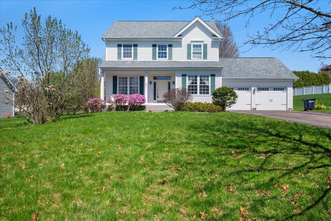1 of 51
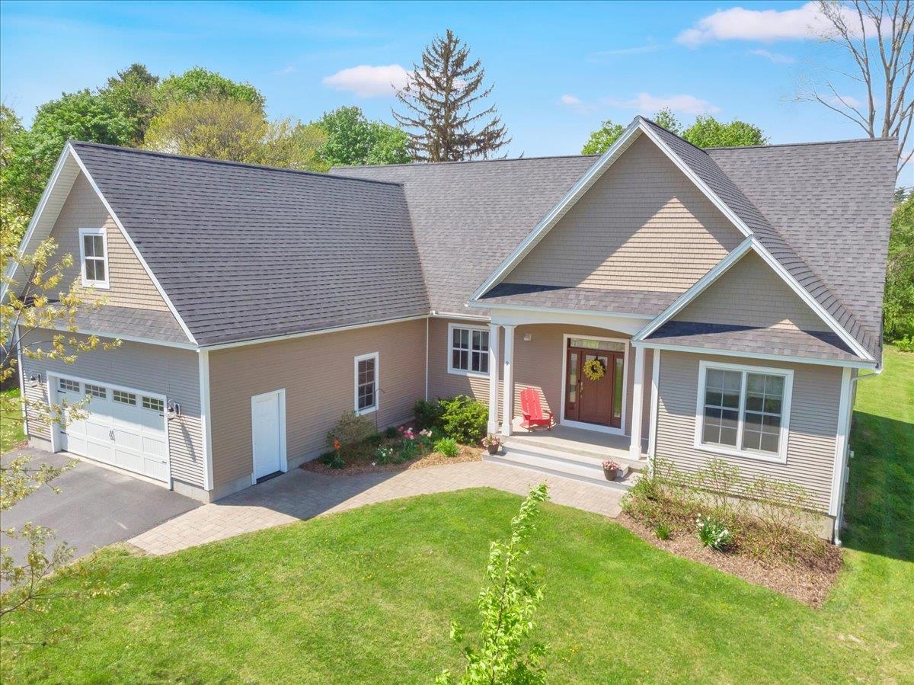
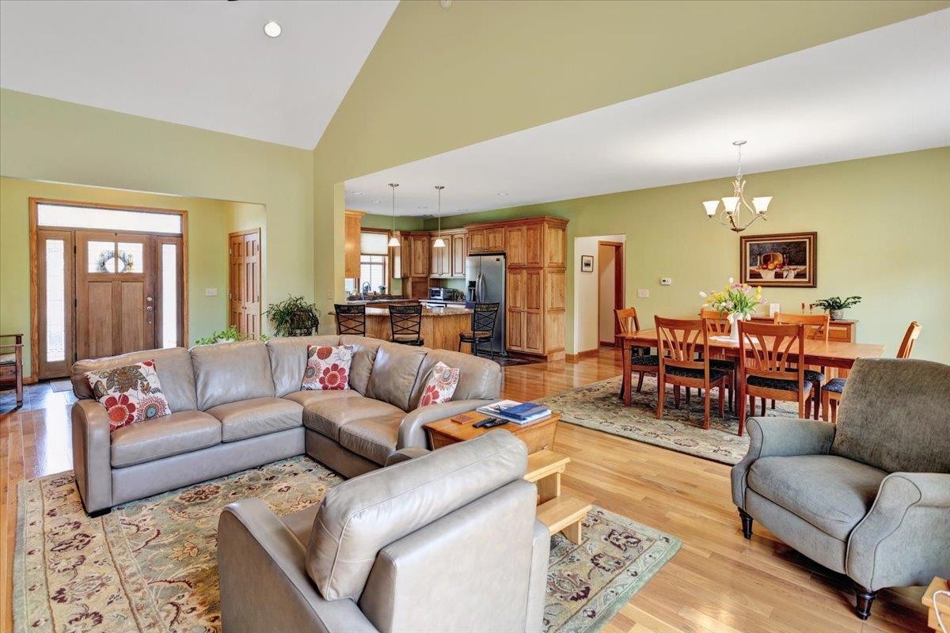
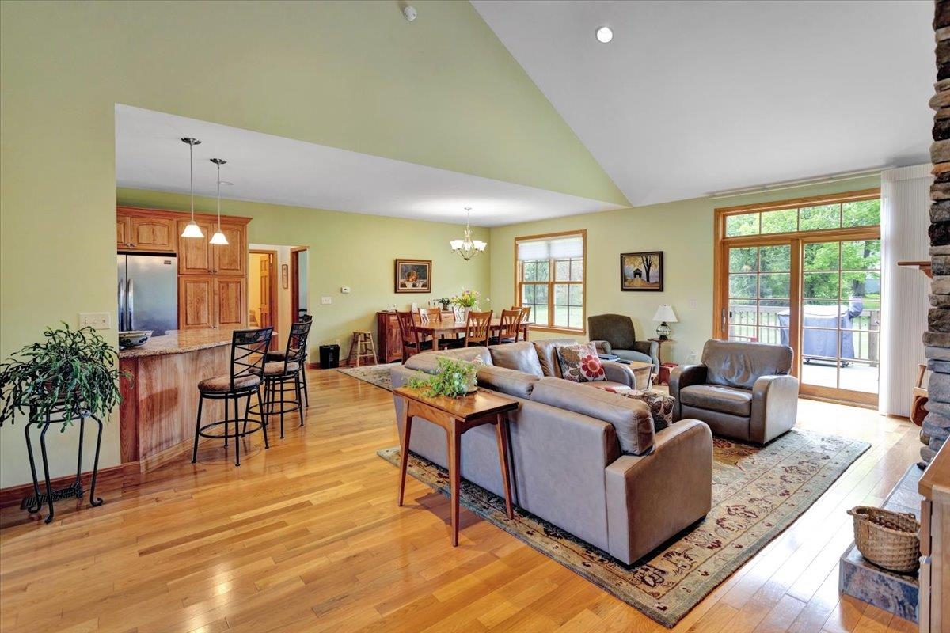
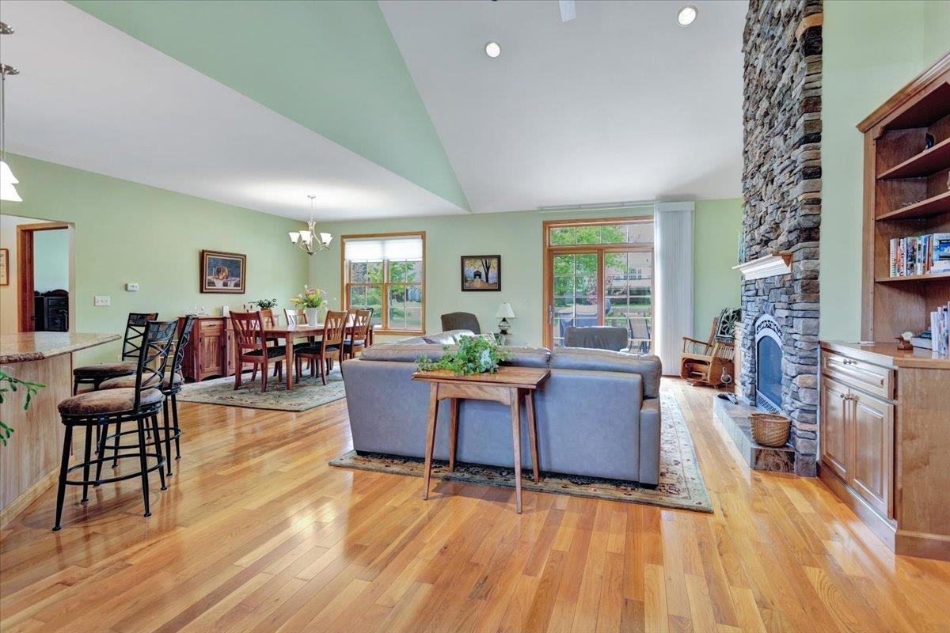
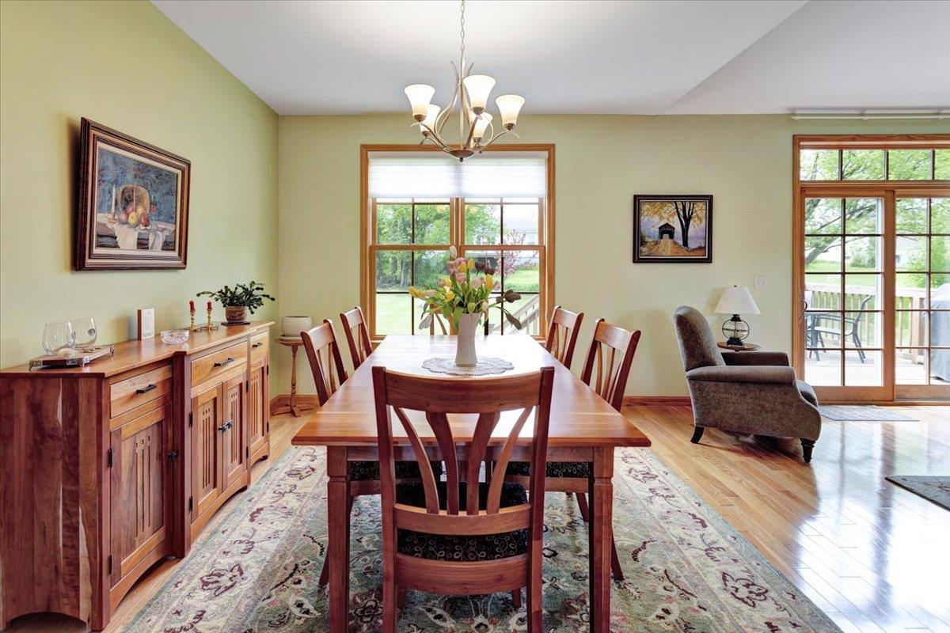
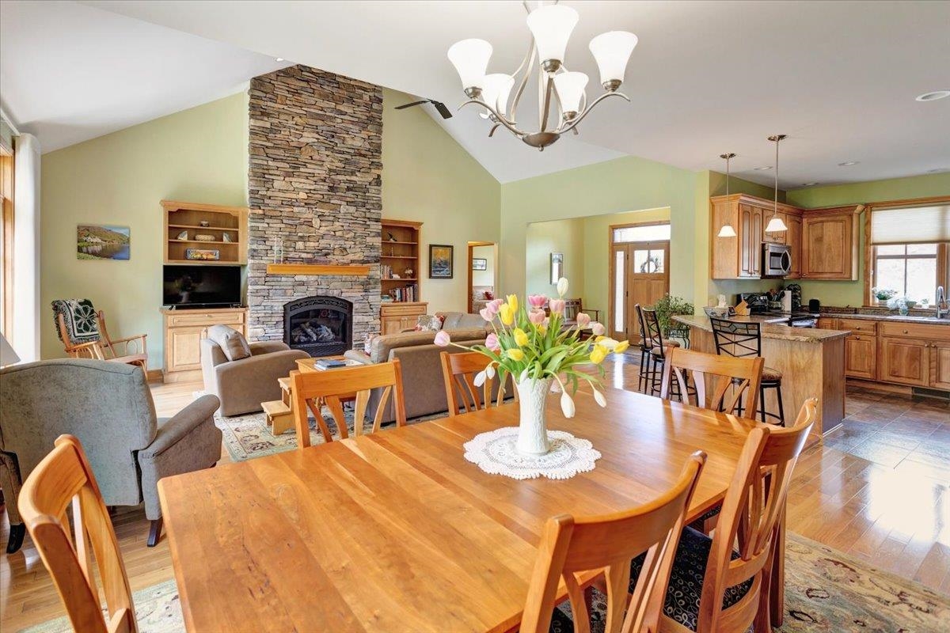
General Property Information
- Property Status:
- Active
- Price:
- $759, 900
- Assessed:
- $0
- Assessed Year:
- County:
- VT-Chittenden
- Acres:
- 0.34
- Property Type:
- Single Family
- Year Built:
- 2017
- Agency/Brokerage:
- Geri Reilly
Geri Reilly Real Estate - Bedrooms:
- 3
- Total Baths:
- 2
- Sq. Ft. (Total):
- 2782
- Tax Year:
- 2025
- Taxes:
- $15, 605
- Association Fees:
Discover the elegance of this South Burlington home in a sought after location! Step inside this 3 bedroom 2 full bathroom contemporary and be greeted by an open-concept living area with soaring cathedral ceilings and an abundance of natural light streaming through Marvin windows. Mixture of hardwood floors and carpet flow throughout the main level, creates a warm and welcoming atmosphere. Don’t miss the dining area perfect for hosting large dinner parties! The spacious living room is perfect for gatherings, complete with a cozy natural gas fireplace and built-ins. The well-appointed kitchen offers ample cabinet space, a convenient breakfast bar, and a layout designed for both everyday living and entertaining. Retreat to the generously sized primary bedroom featuring walk-in closets and an en-suite bath with a relaxing Jacuzzi tub. Two additional bedrooms provide the perfect space for family, guests, or a home office. Enjoy the convenience of first-floor laundry with direct access to the attached two-car garage. Upstairs, a versatile bonus room with skylights offers the ideal spot for a media room, playroom, or extra storage. The full basement provides additional storage or the potential for future finished living space. Just minutes from UVM, I-89, Burlington Country Club, and vibrant downtown Burlington—this home combines comfort, convenience, and location. Don’t miss your chance to make it yours!
Interior Features
- # Of Stories:
- 1.5
- Sq. Ft. (Total):
- 2782
- Sq. Ft. (Above Ground):
- 2782
- Sq. Ft. (Below Ground):
- 0
- Sq. Ft. Unfinished:
- 2054
- Rooms:
- 6
- Bedrooms:
- 3
- Baths:
- 2
- Interior Desc:
- Blinds, Ceiling Fan, Dining Area, Gas Fireplace, Kitchen/Living, Living/Dining, Natural Light, Skylight, Soaking Tub, 1st Floor Laundry
- Appliances Included:
- Dishwasher, Disposal, Dryer, Microwave, Electric Range, Refrigerator, Washer, Electric Stove, Electric Water Heater, Owned Water Heater, Tank Water Heater
- Flooring:
- Carpet, Hardwood
- Heating Cooling Fuel:
- Water Heater:
- Basement Desc:
- Concrete Floor, Full, Interior Stairs, Storage Space
Exterior Features
- Style of Residence:
- Contemporary
- House Color:
- Tan
- Time Share:
- No
- Resort:
- No
- Exterior Desc:
- Exterior Details:
- Patio, Storage
- Amenities/Services:
- Land Desc.:
- Curbing, Sidewalks, Street Lights, Walking Trails, Near School(s)
- Suitable Land Usage:
- Roof Desc.:
- Architectural Shingle
- Driveway Desc.:
- Paved
- Foundation Desc.:
- Concrete
- Sewer Desc.:
- Public
- Garage/Parking:
- Yes
- Garage Spaces:
- 2
- Road Frontage:
- 100
Other Information
- List Date:
- 2025-05-15
- Last Updated:


