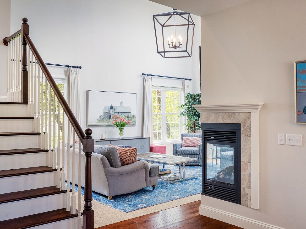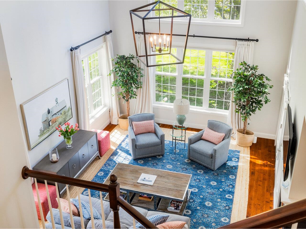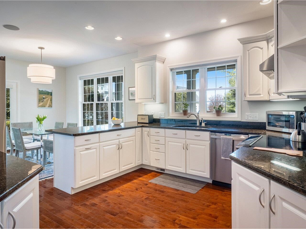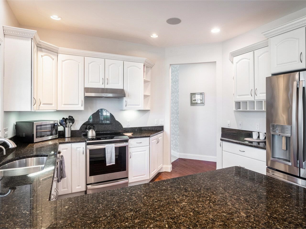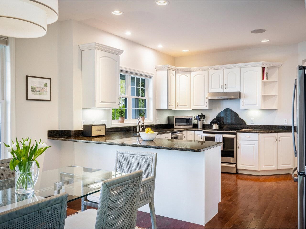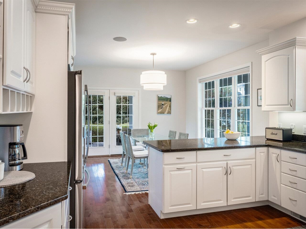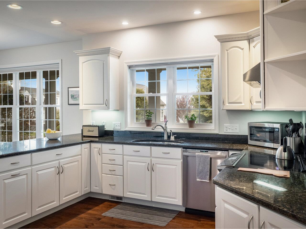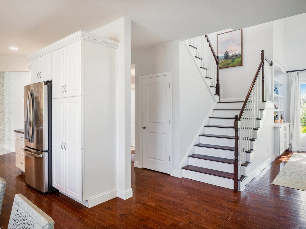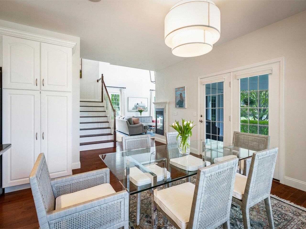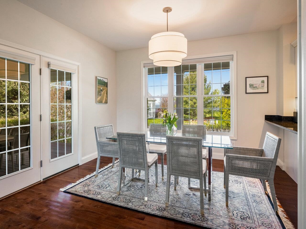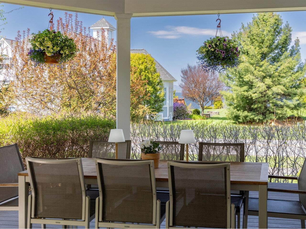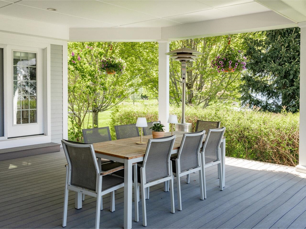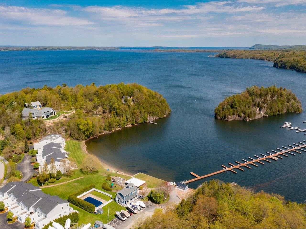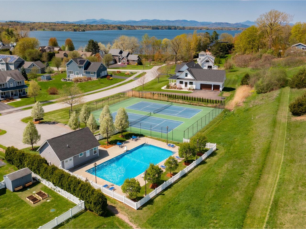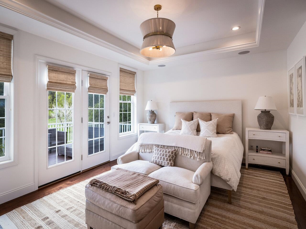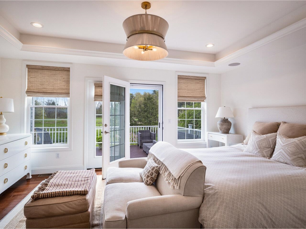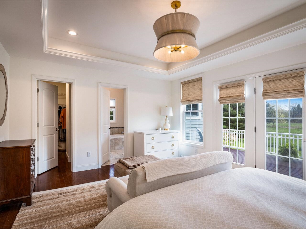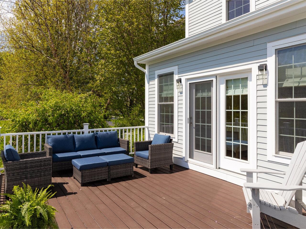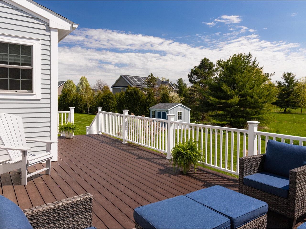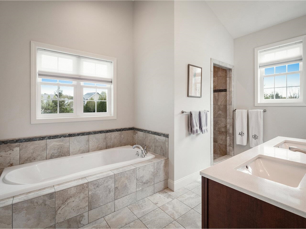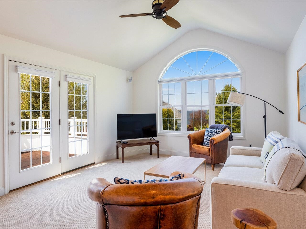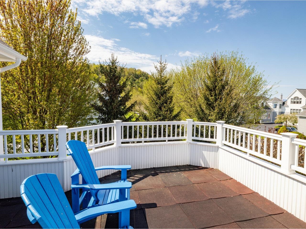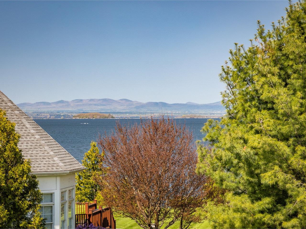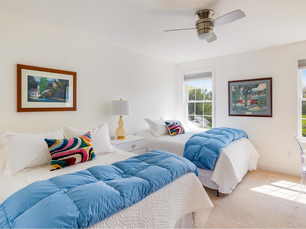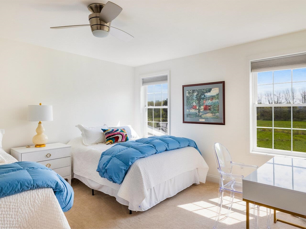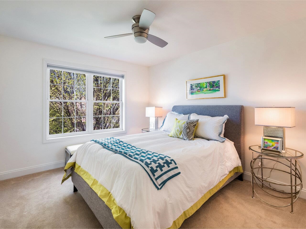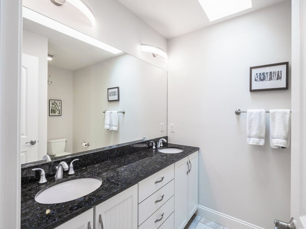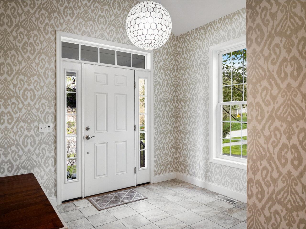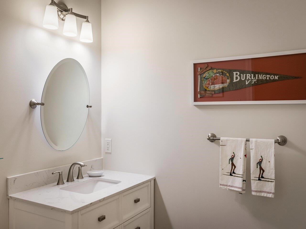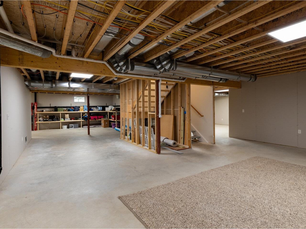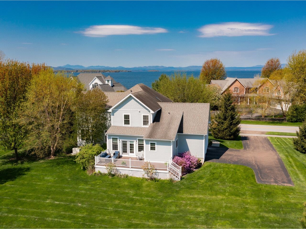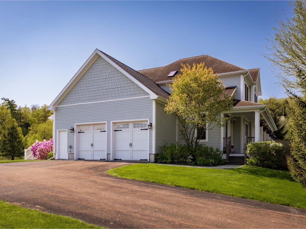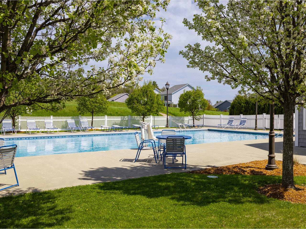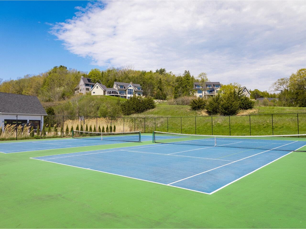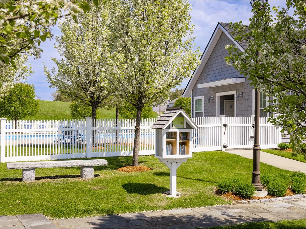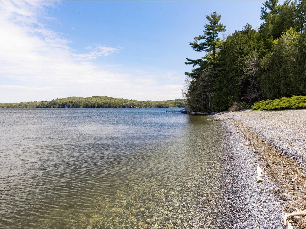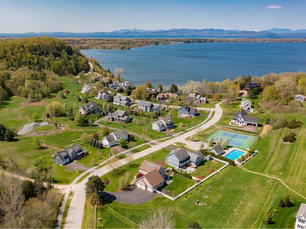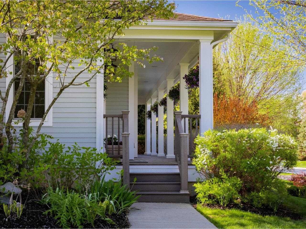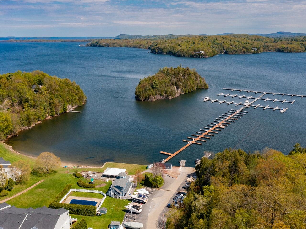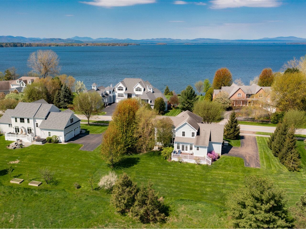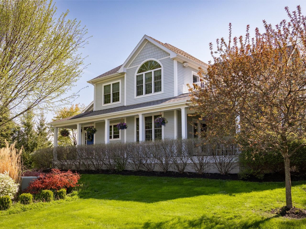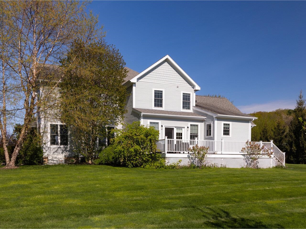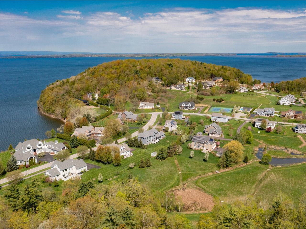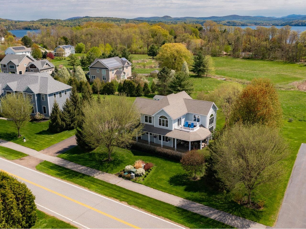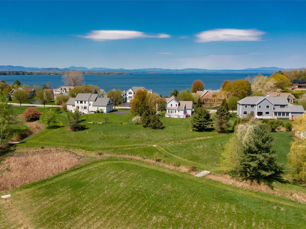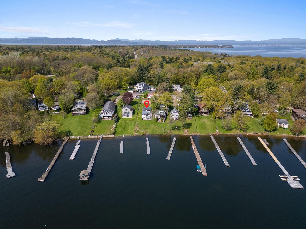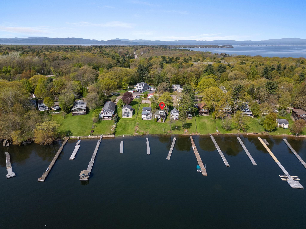1 of 52
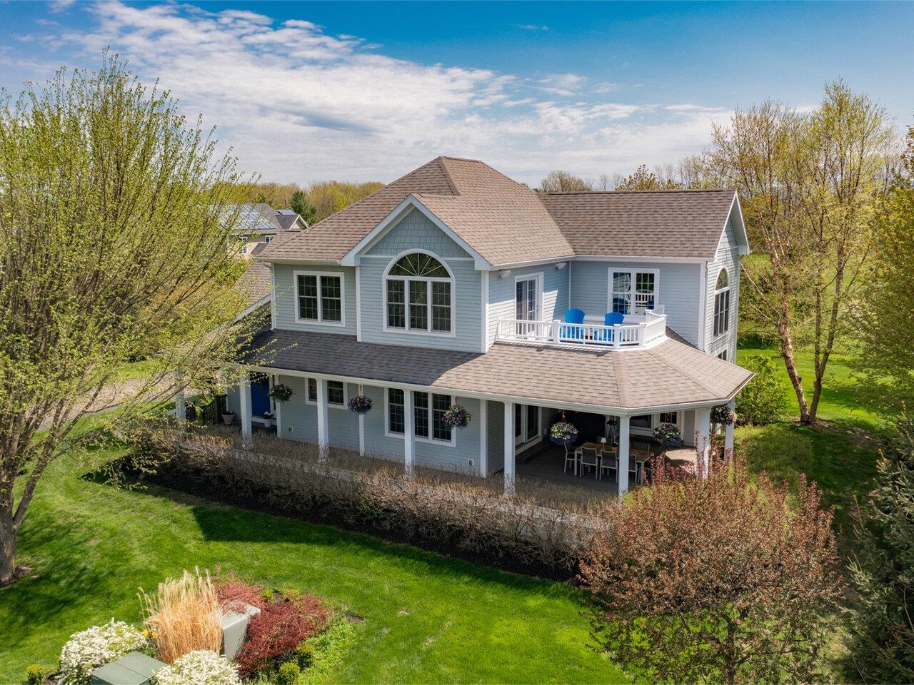
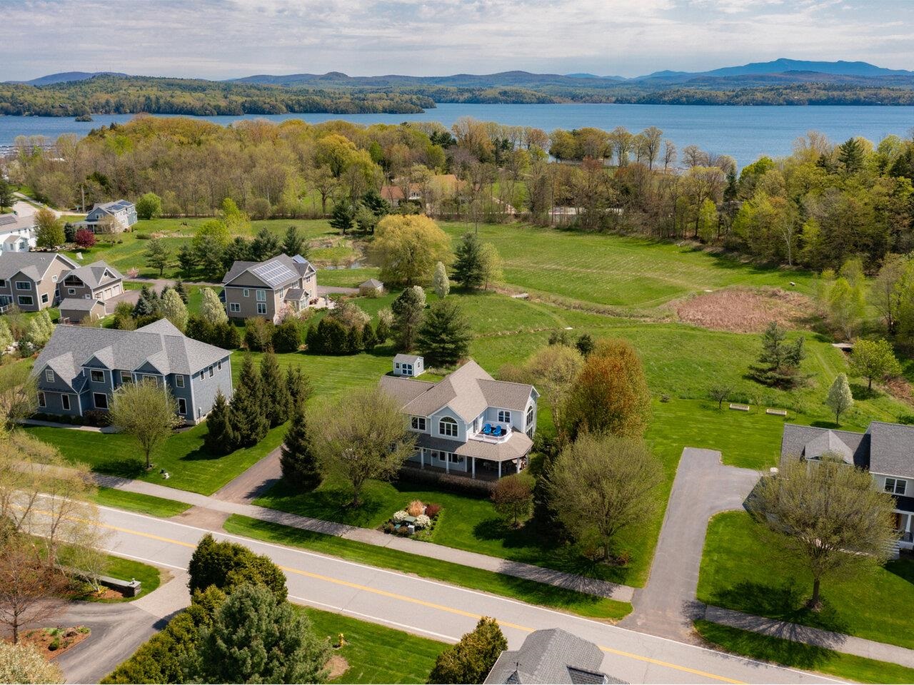
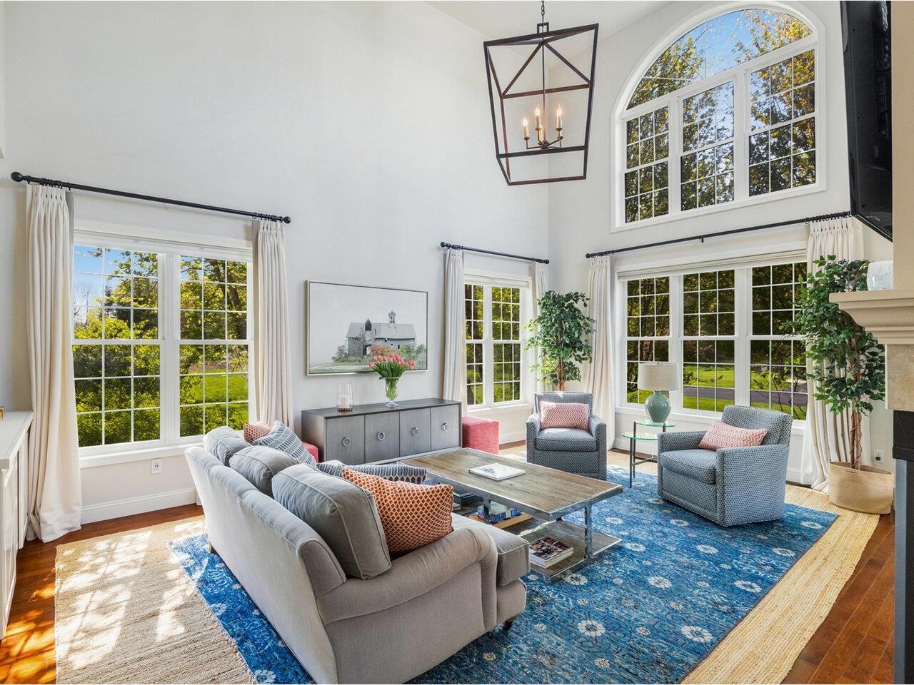
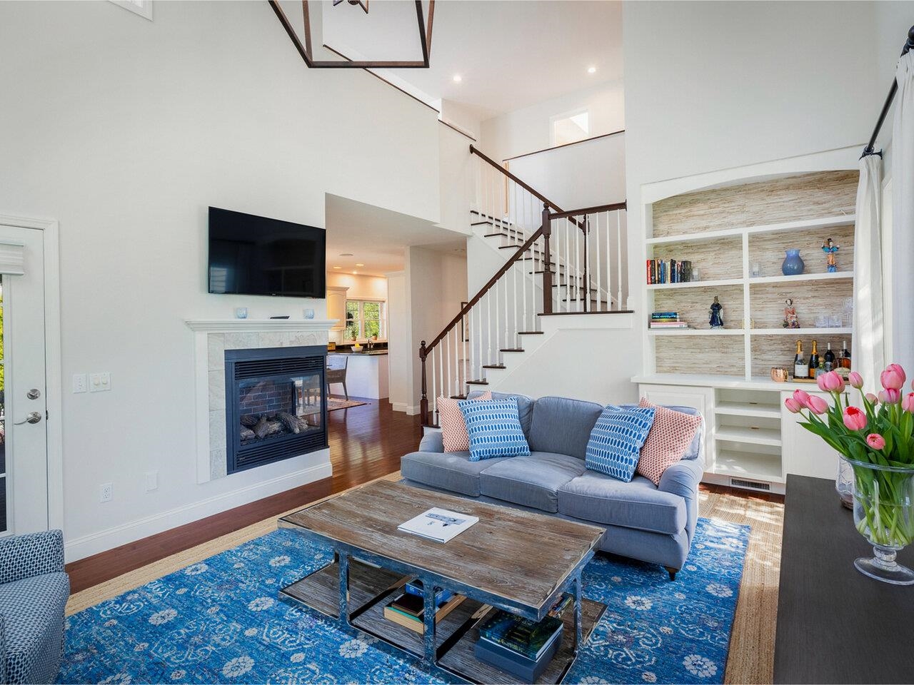
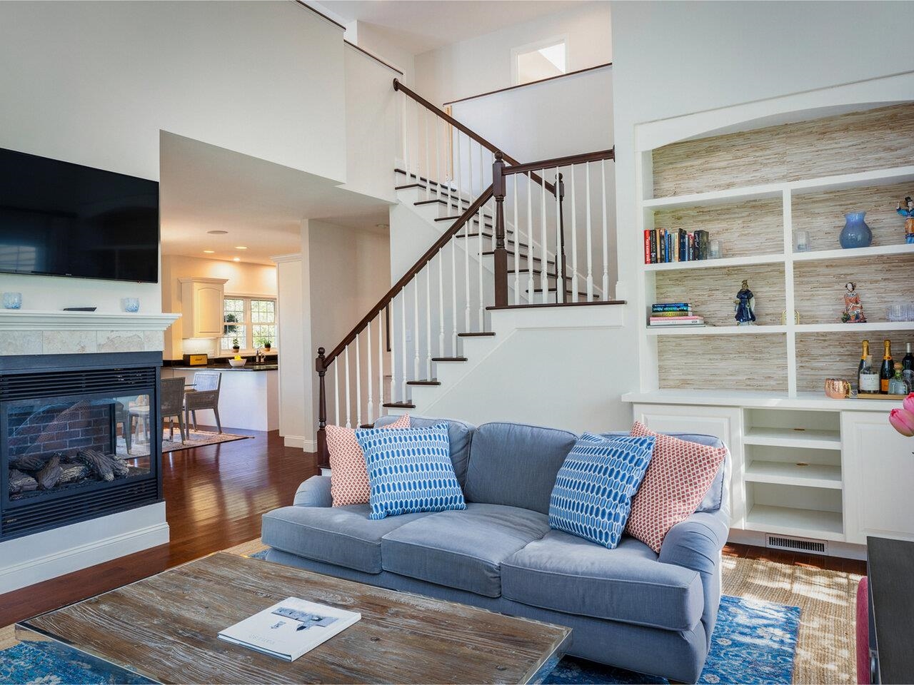
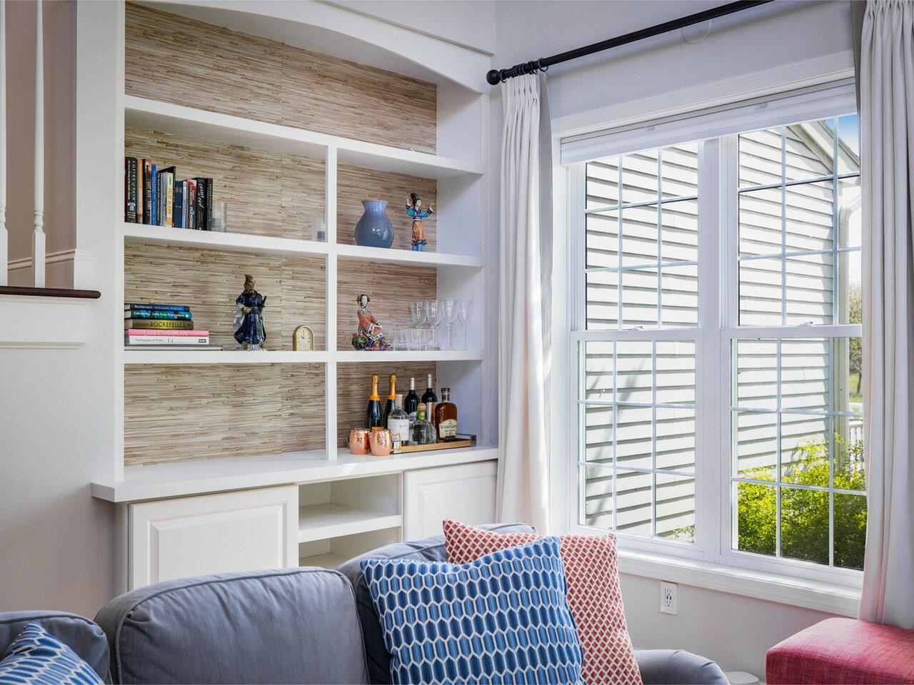
General Property Information
- Property Status:
- Active
- Price:
- $995, 000
- Assessed:
- $0
- Assessed Year:
- County:
- VT-Chittenden
- Acres:
- 0.58
- Property Type:
- Single Family
- Year Built:
- 2010
- Agency/Brokerage:
- Hillary Boardman
Coldwell Banker Hickok and Boardman - Bedrooms:
- 3
- Total Baths:
- 3
- Sq. Ft. (Total):
- 2693
- Tax Year:
- 2024
- Taxes:
- $10, 006
- Association Fees:
Glistening lake views abound from this waterside home on the Outer Bay Peninsula. Enjoy lakeside living in this newer construction move-in-ready home with modern systems. Tastefully designed and decorated with many high-end finishes throughout, this home defines both upscale living and ease of home ownership. The exquisite first floor primary suite features a full length back deck for enjoying the morning light while overlooking the landscaped backyard and contiguous protected field beyond, giving the feel of an expansive property without all the maintenance. The open floor plan is conducive to entertaining large parties or hosting intimate gatherings. The living room includes soaring ceilings, a corner gas fireplace that flows into the inviting kitchen/ dining area. The dining area opens to an expansive covered porch, merging the outside world with the comfort of inside living. Upstairs includes a bonus room for overflow guests or gym space, two large bedrooms and a balcony deck for capturing stunning sunsets over Lake Champlain and the Adirondacks. A tidy and vast sheetrocked basement with separate rooms and modern systems including on-demand hot water, a backup generator and a large garage with an EV charger truly adds to the appeal of home ownership ease. Outer Bay at Marble Island is a 63 acre waterfront community promoting a recreational lifestyle including 3 beaches, attached marina, tennis/ pickleball & a network of trails. This home & community truly have it all.
Interior Features
- # Of Stories:
- 2
- Sq. Ft. (Total):
- 2693
- Sq. Ft. (Above Ground):
- 2693
- Sq. Ft. (Below Ground):
- 0
- Sq. Ft. Unfinished:
- 1667
- Rooms:
- 11
- Bedrooms:
- 3
- Baths:
- 3
- Interior Desc:
- Central Vacuum, Blinds, Cathedral Ceiling, Ceiling Fan, Dining Area, Draperies, Fireplace - Gas, Kitchen/Dining, Primary BR w/ BA, Skylight, Storage - Indoor, Surround Sound Wiring, Vaulted Ceiling, Walk-in Closet, Programmable Thermostat, Laundry - 1st Floor
- Appliances Included:
- Dishwasher - Energy Star, Disposal, Refrigerator, Washer, Stove - Gas, Water Heater - Gas, Water Heater - On Demand, Water Heater - Owned, Cooktop - Induction, Exhaust Fan
- Flooring:
- Carpet, Ceramic Tile, Hardwood
- Heating Cooling Fuel:
- Water Heater:
- Basement Desc:
- Full, Stairs - Interior
Exterior Features
- Style of Residence:
- Colonial
- House Color:
- Gray
- Time Share:
- No
- Resort:
- Exterior Desc:
- Exterior Details:
- Balcony, Deck, Fence - Invisible Pet, Garden Space, Porch - Covered, Shed, Window Screens, Windows - Energy Star, Beach Access
- Amenities/Services:
- Land Desc.:
- Country Setting, Lake Access, Lake View, Landscaped, Sidewalks, Subdivision, Walking Trails, Water View, Abuts Conservation, Near Paths, Neighborhood
- Suitable Land Usage:
- Roof Desc.:
- Shingle - Architectural
- Driveway Desc.:
- Paved
- Foundation Desc.:
- Concrete
- Sewer Desc.:
- Shared, Septic
- Garage/Parking:
- Yes
- Garage Spaces:
- 2
- Road Frontage:
- 150
Other Information
- List Date:
- 2025-05-15
- Last Updated:


