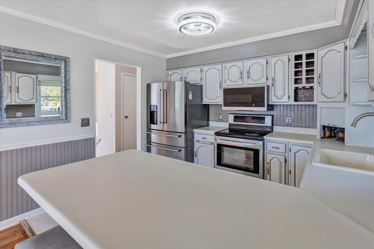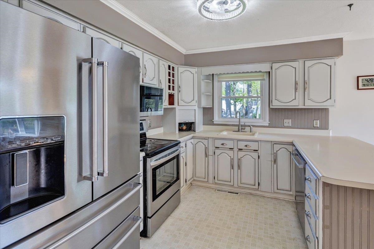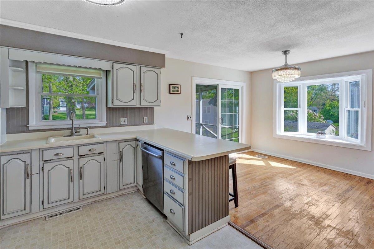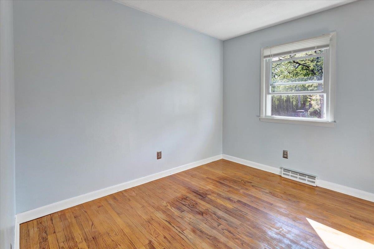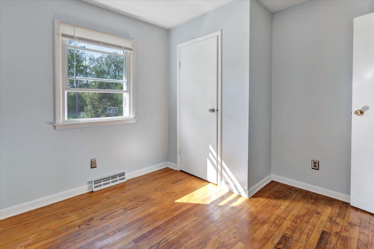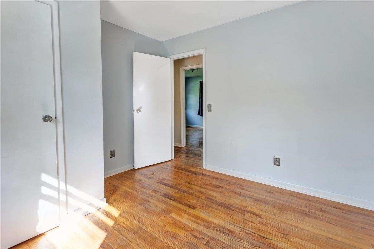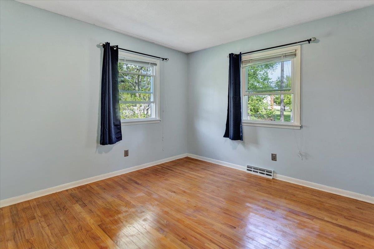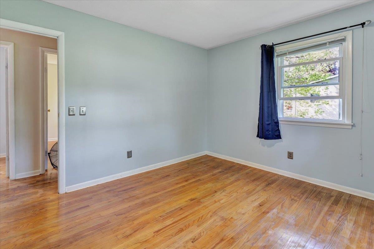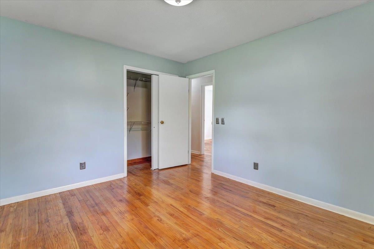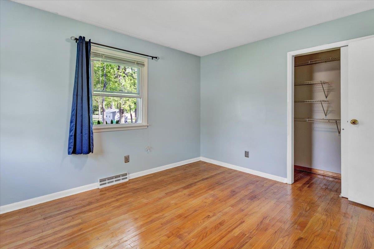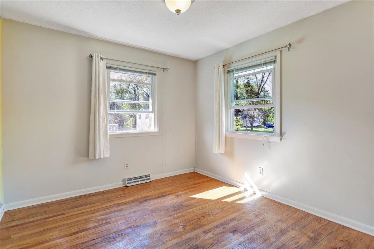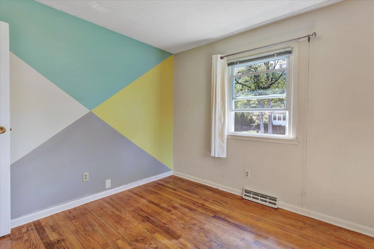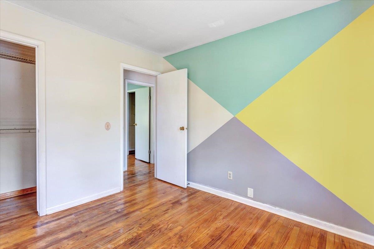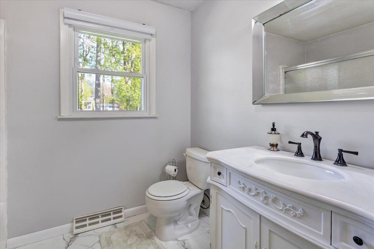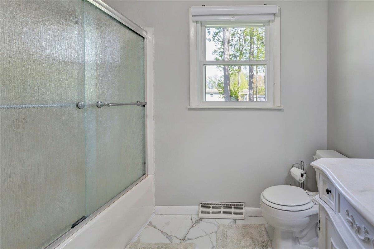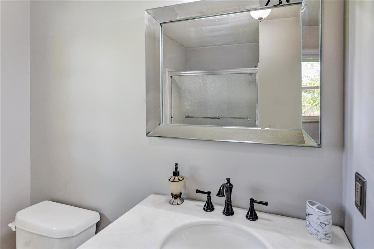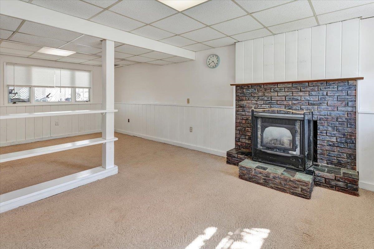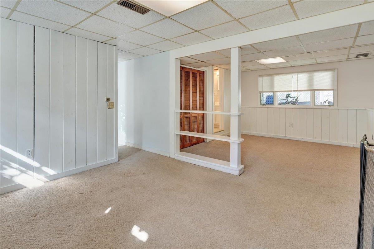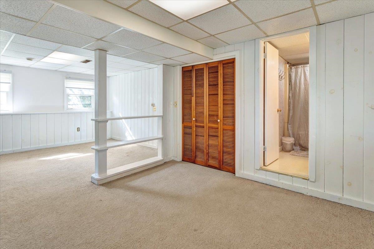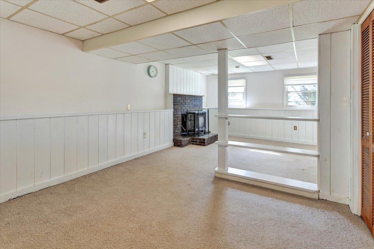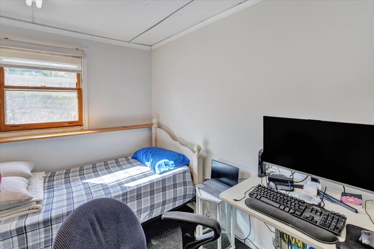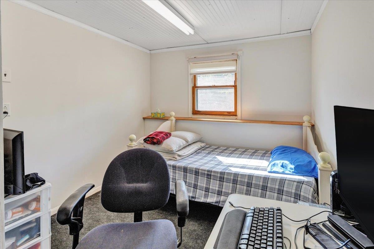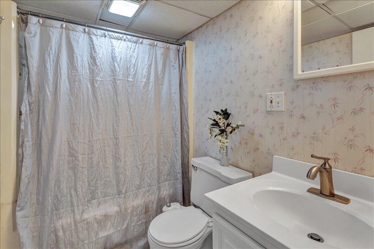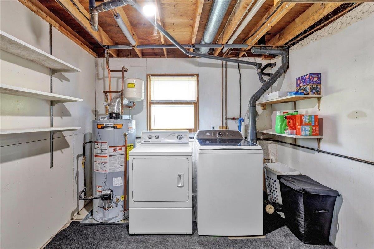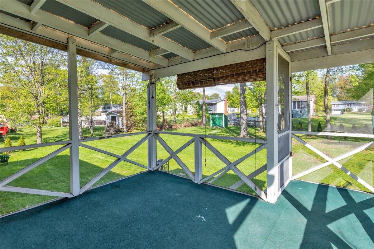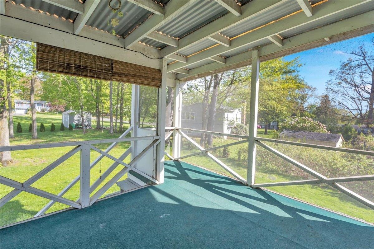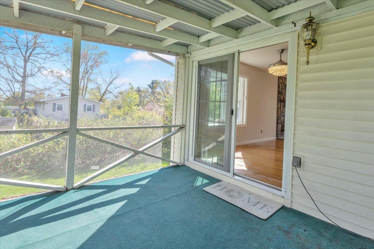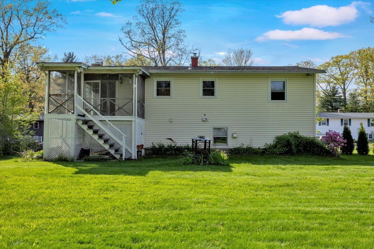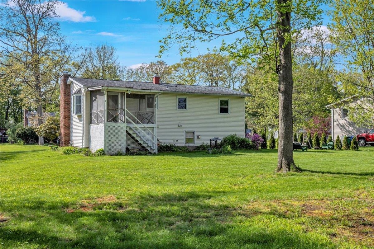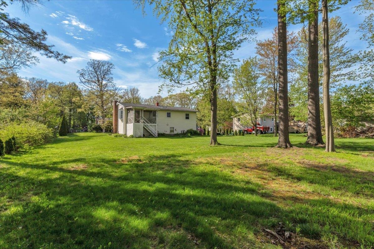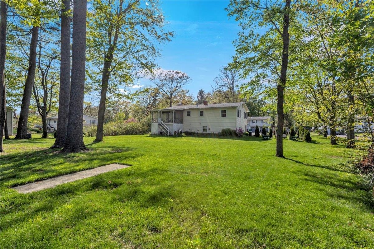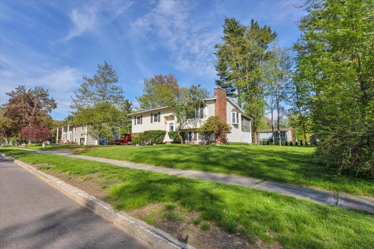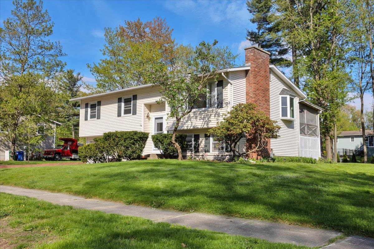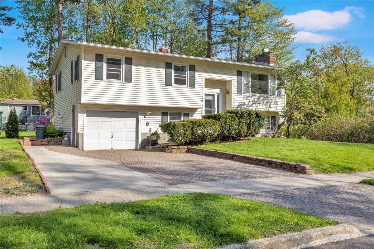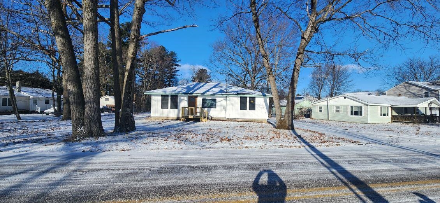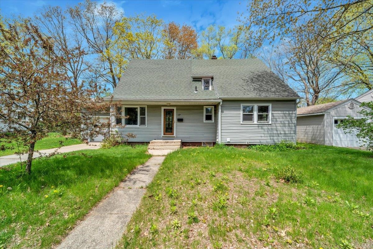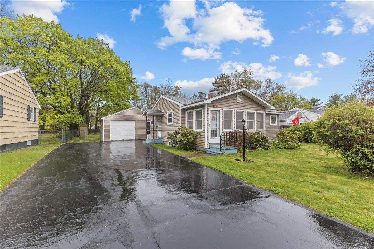1 of 40
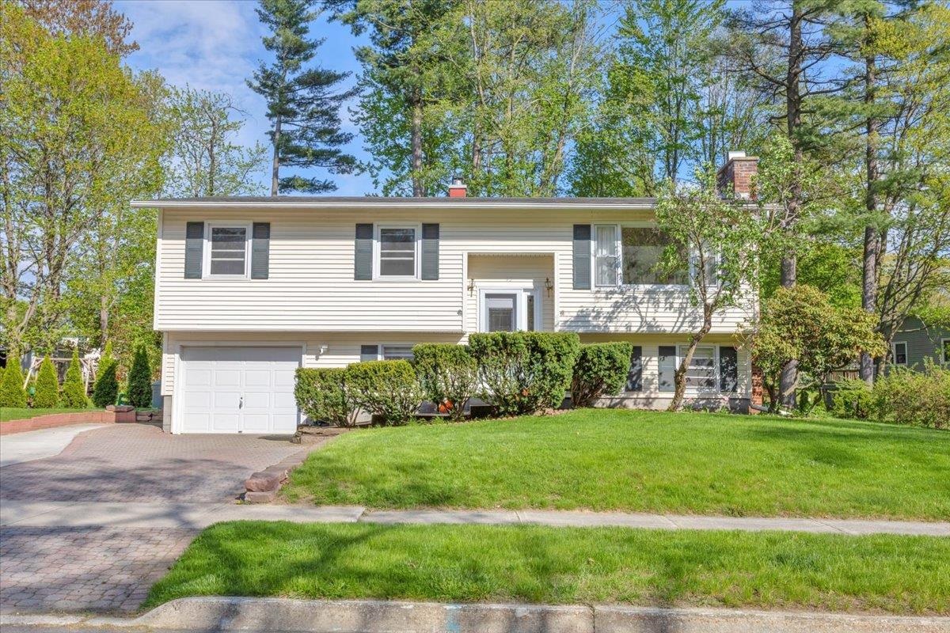
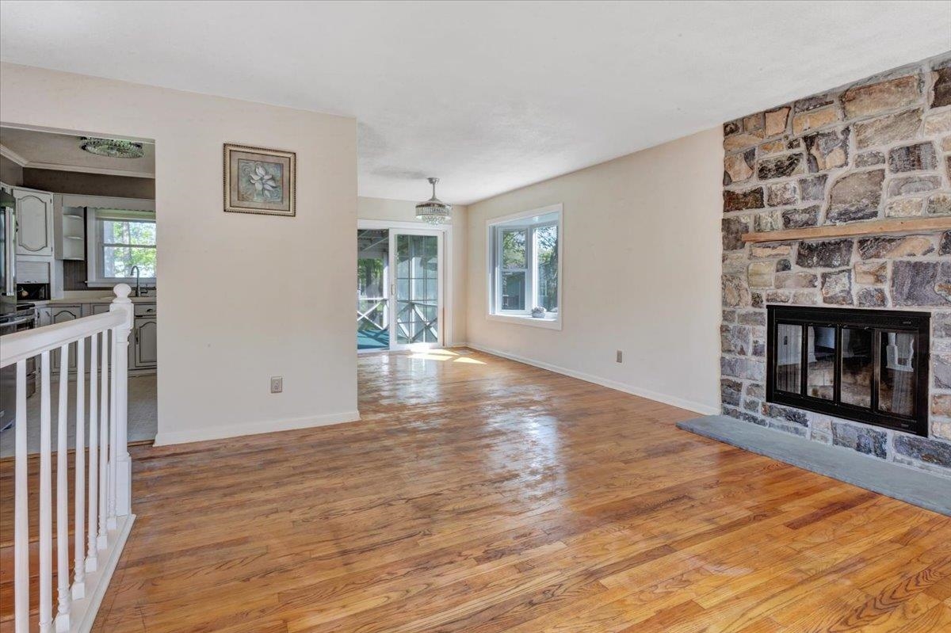
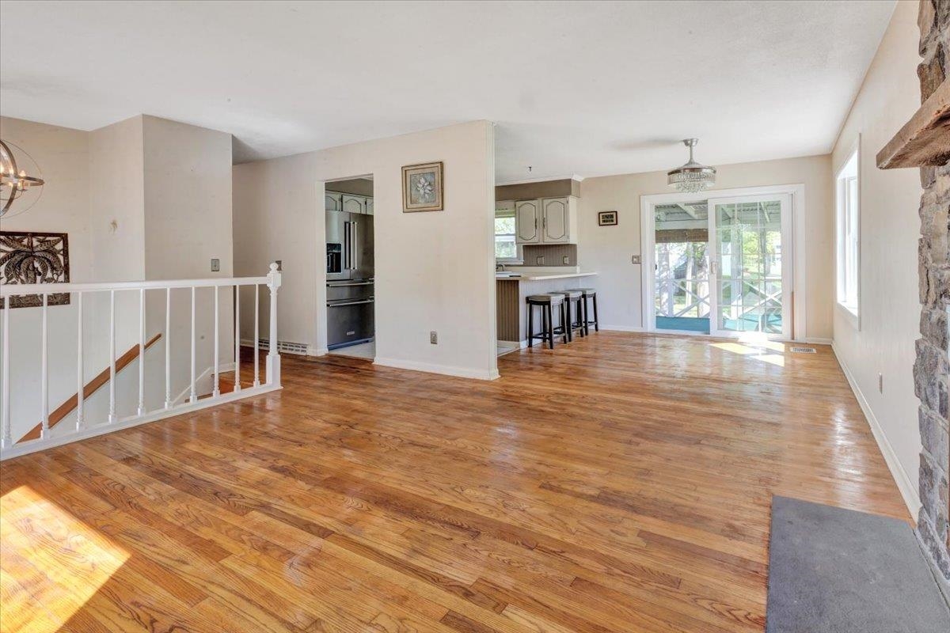
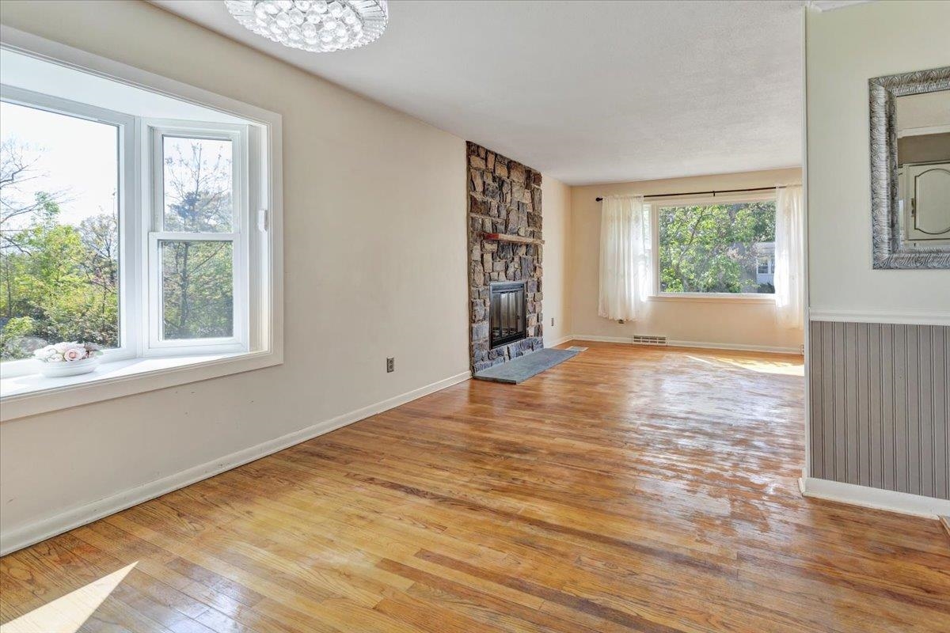
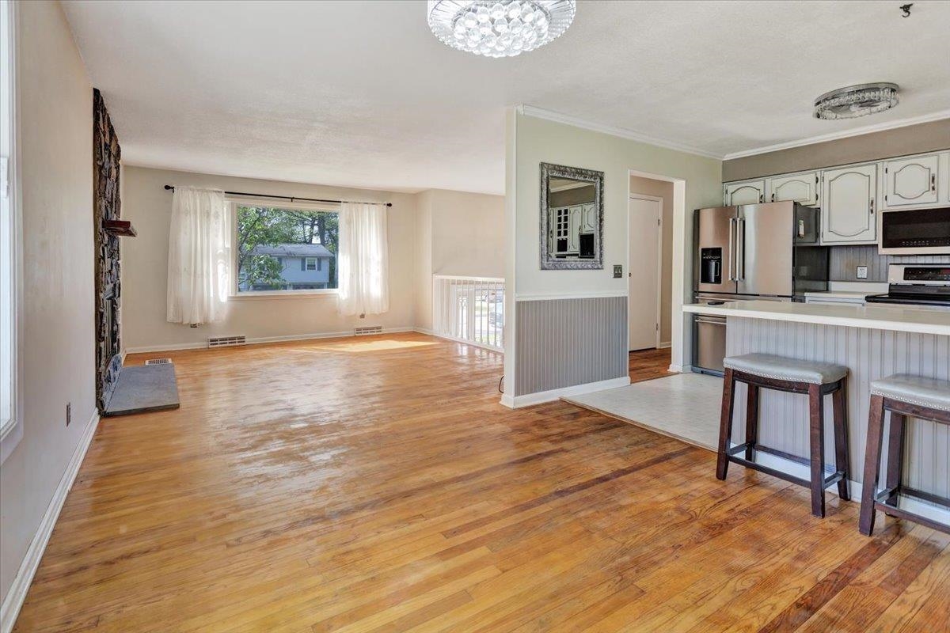
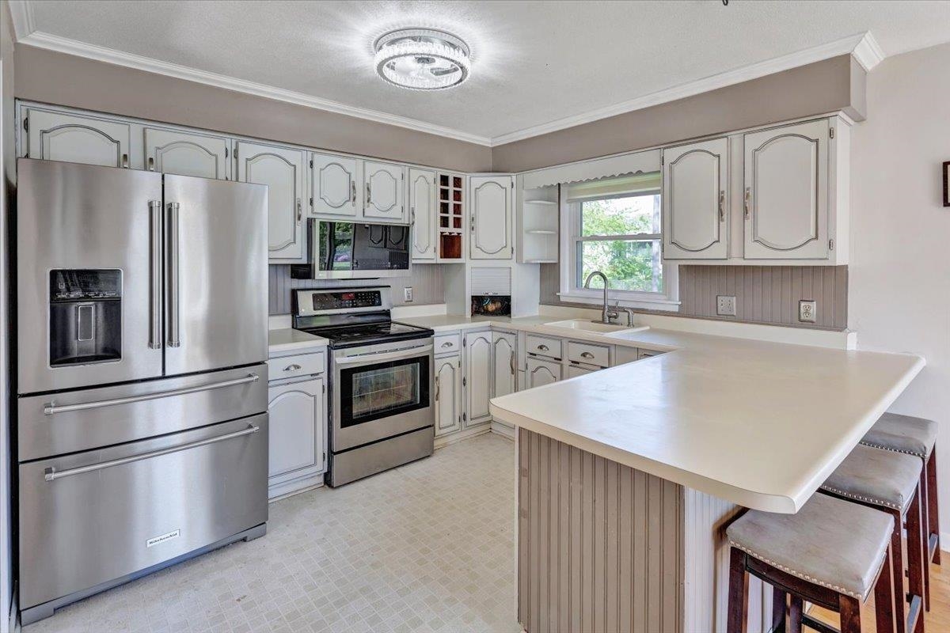
General Property Information
- Property Status:
- Active
- Price:
- $475, 000
- Assessed:
- $0
- Assessed Year:
- County:
- VT-Chittenden
- Acres:
- 0.37
- Property Type:
- Single Family
- Year Built:
- 1972
- Agency/Brokerage:
- Geri Reilly
Geri Reilly Real Estate - Bedrooms:
- 3
- Total Baths:
- 2
- Sq. Ft. (Total):
- 1540
- Tax Year:
- 2024
- Taxes:
- $5, 709
- Association Fees:
Perfect starter home in a fantastic Colchester Location! Welcome to your new home! Located just over the Winooski/Colchester town line in a quaint and peaceful neighborhood. This adorable 3 bedroom, 2 bathroom raised ranch is just minutes from the Winooski Circle and offers easy access to I-89—perfect for commuting or weekend adventures. Inside, you’ll love the bright, open layout with plenty of natural light and a welcoming feel throughout. Beautiful hardwood floors (recently stained) run across the main level, and the living room features a cozy stone (decorative) wood burning fireplace that adds tons of charm. Just off the dining area, a spacious enclosed screen porch is the perfect spot to relax and enjoy warm summer nights while cooling down with a nice beverage. Downstairs, the finished basement includes a comfy family room with a gas stove and a second full bathroom—ideal for guests, movie nights, or creating your own personal retreat. This move-in-ready home has everything you need to get started—comfort, style, and a location that can't be beat. Recently painted throughout to give this home a fresh feel ready for its next owner! Come take a look… it could be the perfect first step into homeownership! Enjoy access to local shops, restaurants, schools, parks, and more—plus you're just minutes from the BTV Airport, I-89, UVM Medical Center, and beautiful Lake Champlain.
Interior Features
- # Of Stories:
- 1.5
- Sq. Ft. (Total):
- 1540
- Sq. Ft. (Above Ground):
- 1080
- Sq. Ft. (Below Ground):
- 460
- Sq. Ft. Unfinished:
- 620
- Rooms:
- 8
- Bedrooms:
- 3
- Baths:
- 2
- Interior Desc:
- Central Vacuum, Blinds, Ceiling Fan, Dining Area, Fireplace - Gas, Fireplace - Wood, Kitchen/Dining, Kitchen/Family, Kitchen/Living, Living/Dining, Natural Light, Walk-in Closet, Laundry - Basement
- Appliances Included:
- Dishwasher, Disposal, Dryer, Microwave, Refrigerator, Washer, Stove - Electric, Water Heater - Gas, Water Heater - Rented
- Flooring:
- Heating Cooling Fuel:
- Water Heater:
- Basement Desc:
- Partially Finished, Stairs - Interior, Storage Space, Sump Pump, Interior Access, Stairs - Basement
Exterior Features
- Style of Residence:
- Raised Ranch
- House Color:
- yellow
- Time Share:
- No
- Resort:
- Exterior Desc:
- Exterior Details:
- Deck, Fence - Full, Fence - Partial, Outbuilding, Porch - Screened, Shed
- Amenities/Services:
- Land Desc.:
- Level, In Town, Near Shopping, Neighborhood, Near Hospital
- Suitable Land Usage:
- Roof Desc.:
- Shingle
- Driveway Desc.:
- Paved
- Foundation Desc.:
- Block
- Sewer Desc.:
- Septic
- Garage/Parking:
- Yes
- Garage Spaces:
- 1
- Road Frontage:
- 102
Other Information
- List Date:
- 2025-05-15
- Last Updated:


