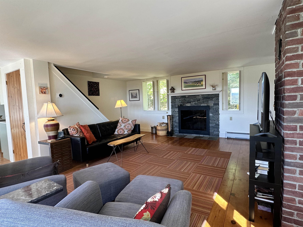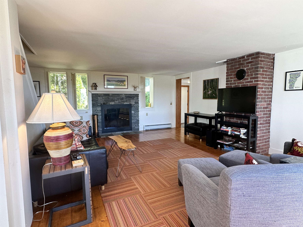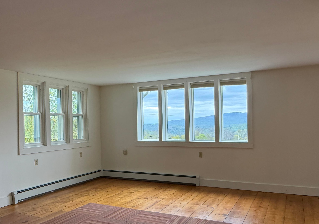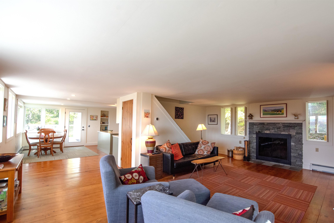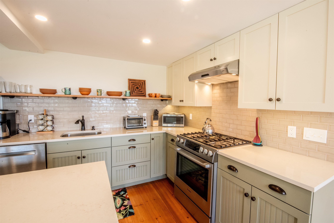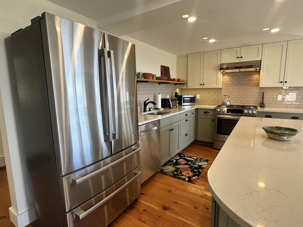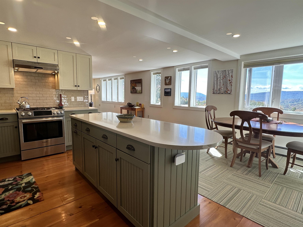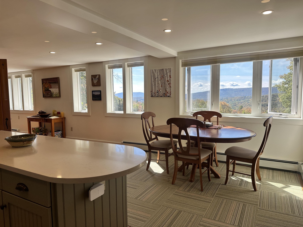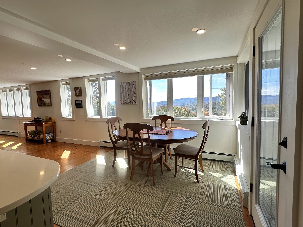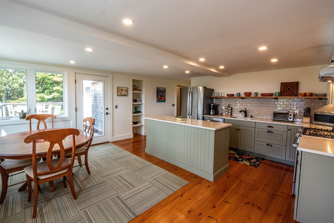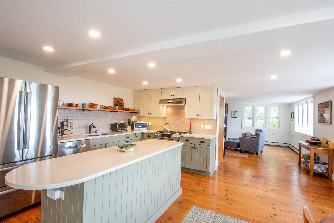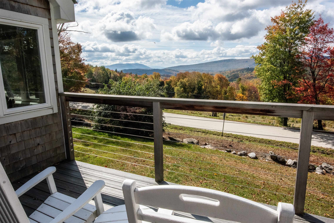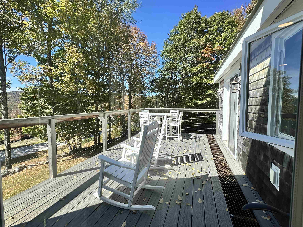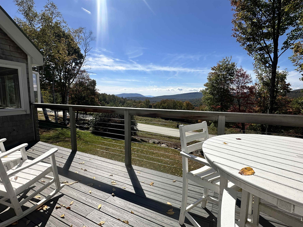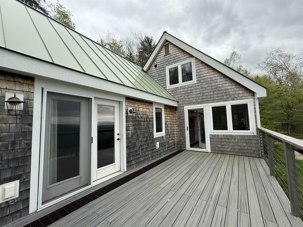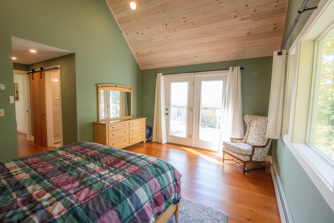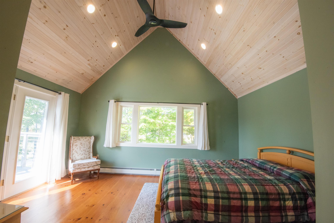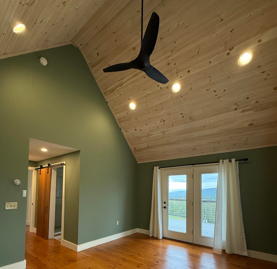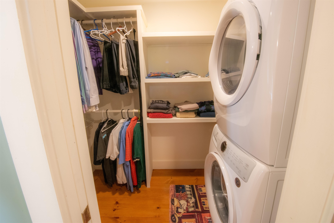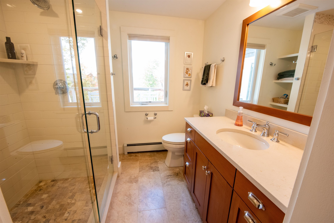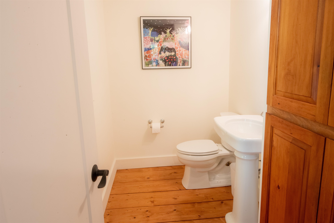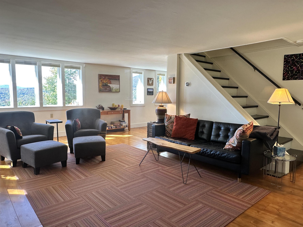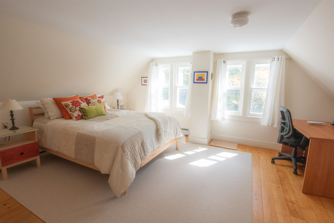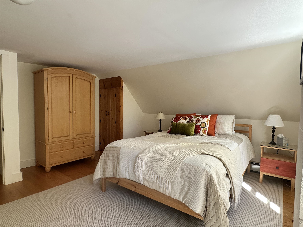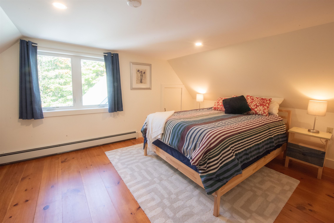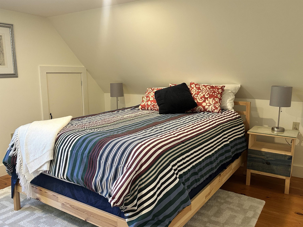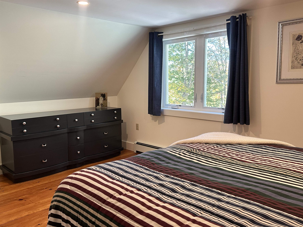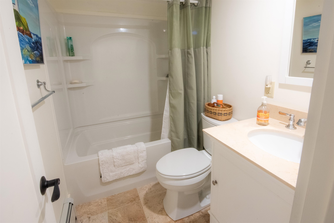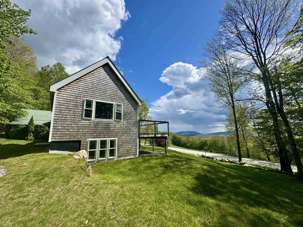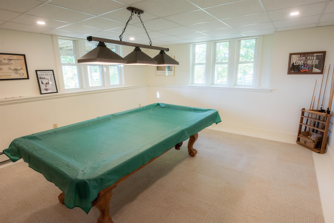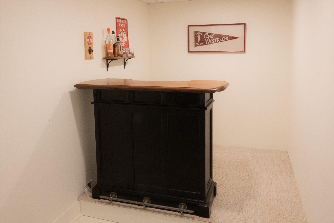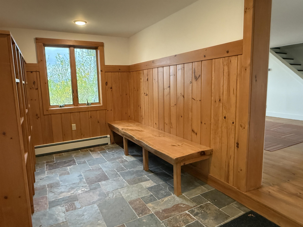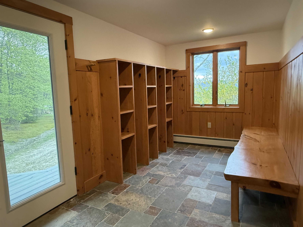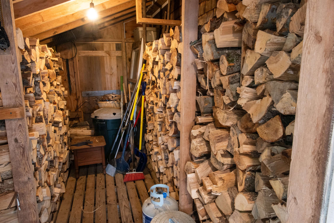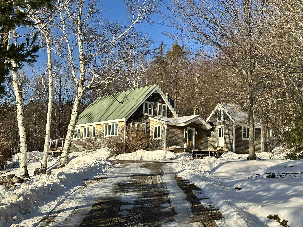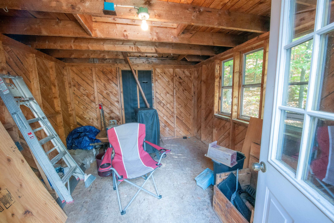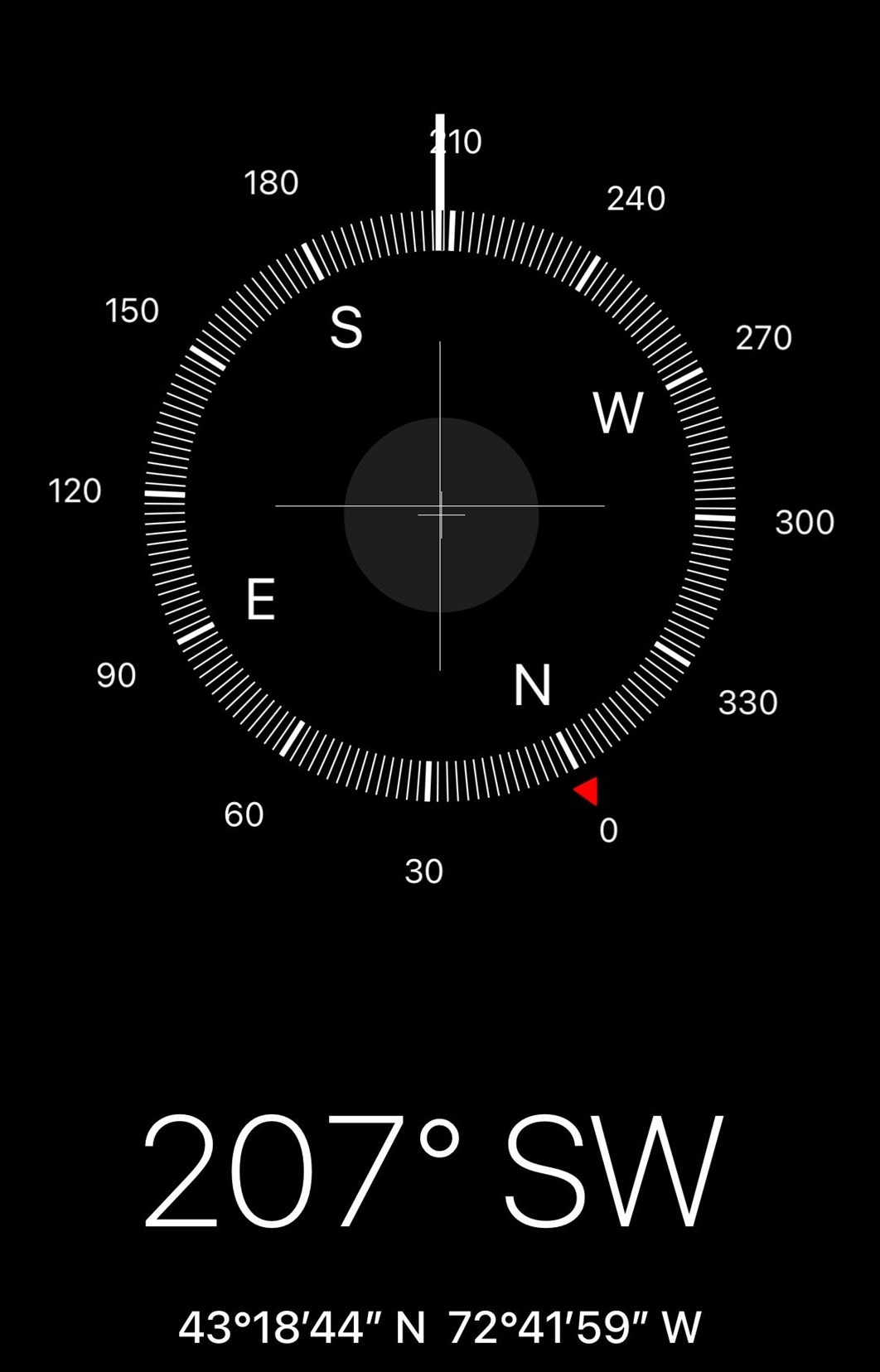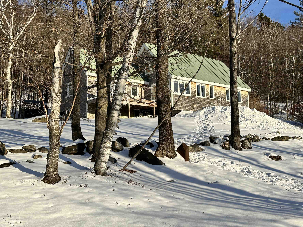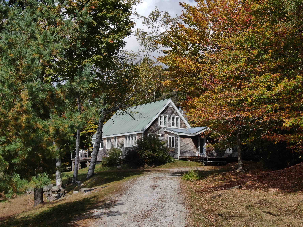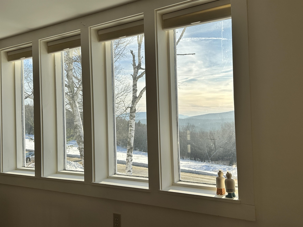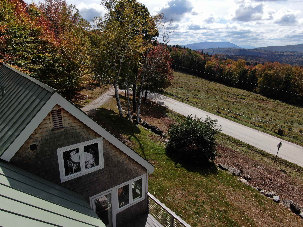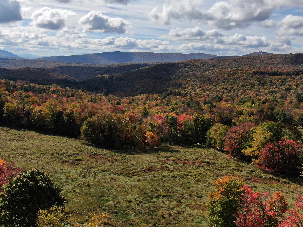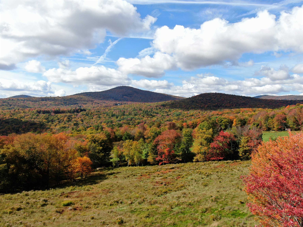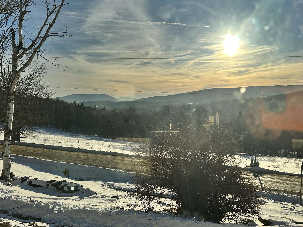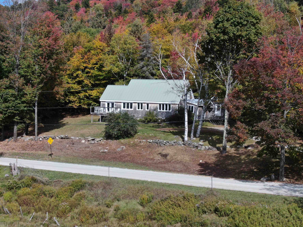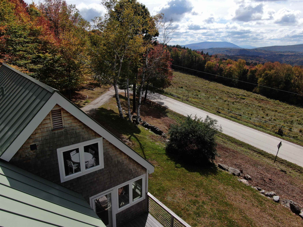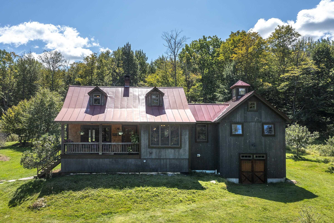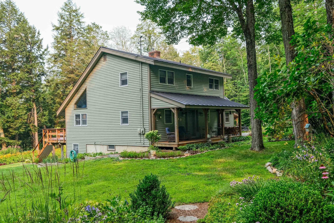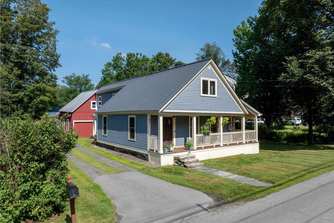1 of 52
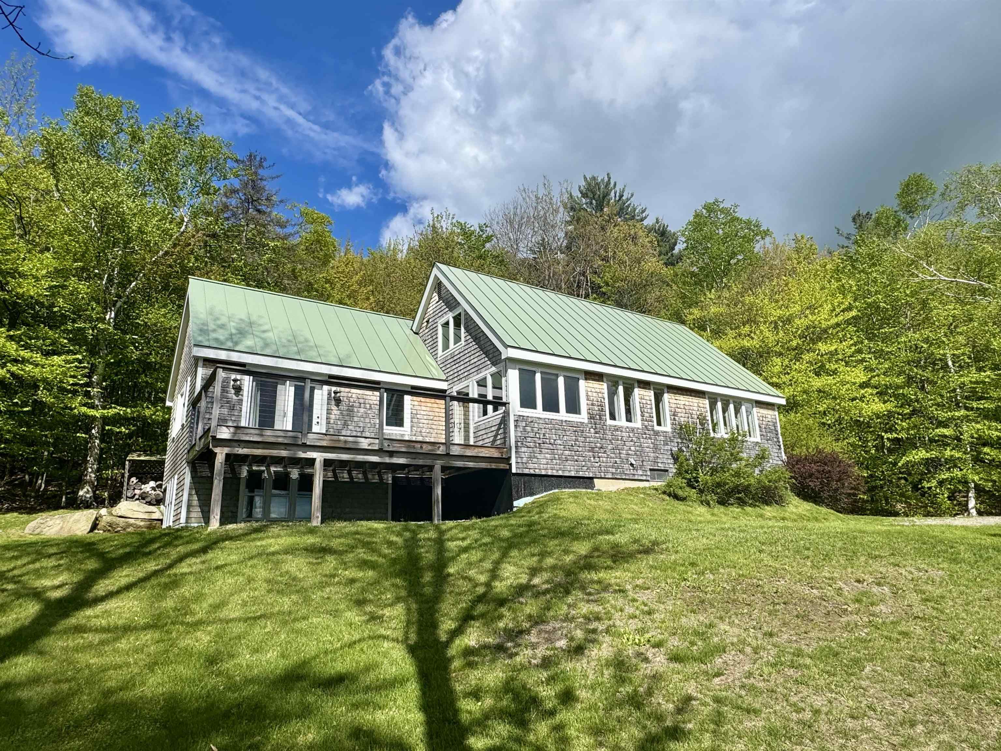

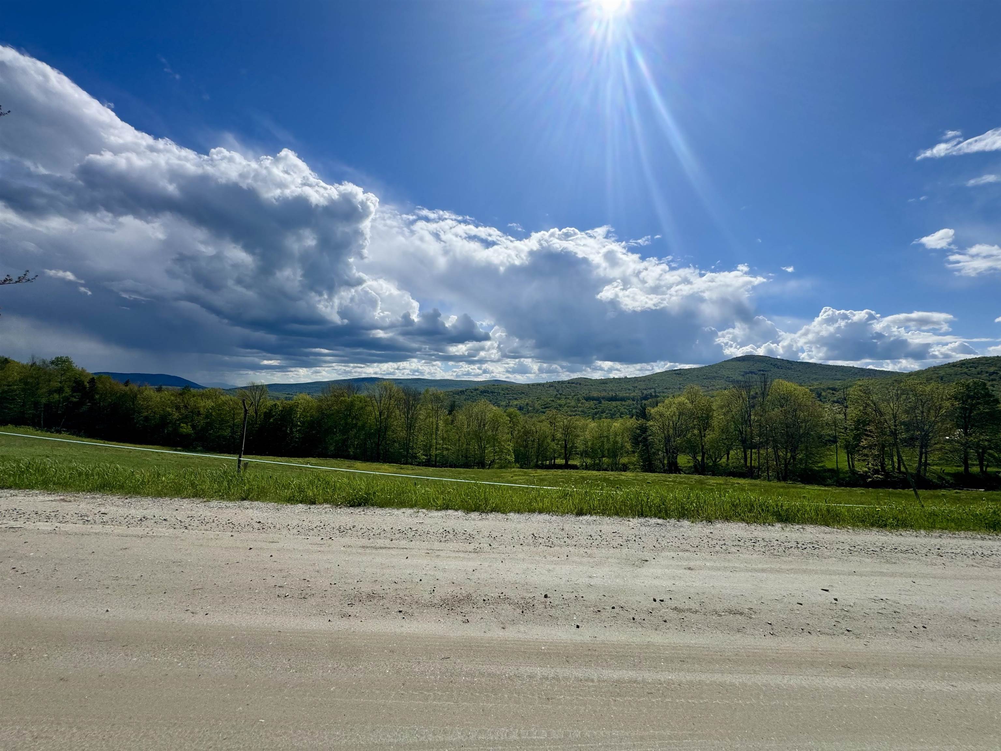
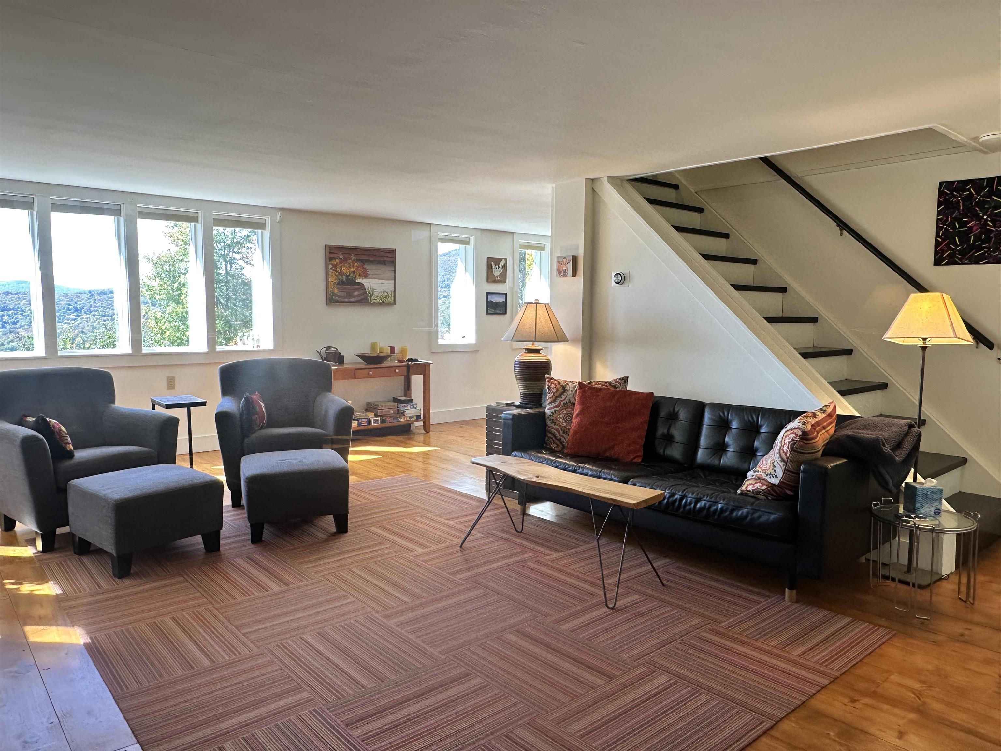
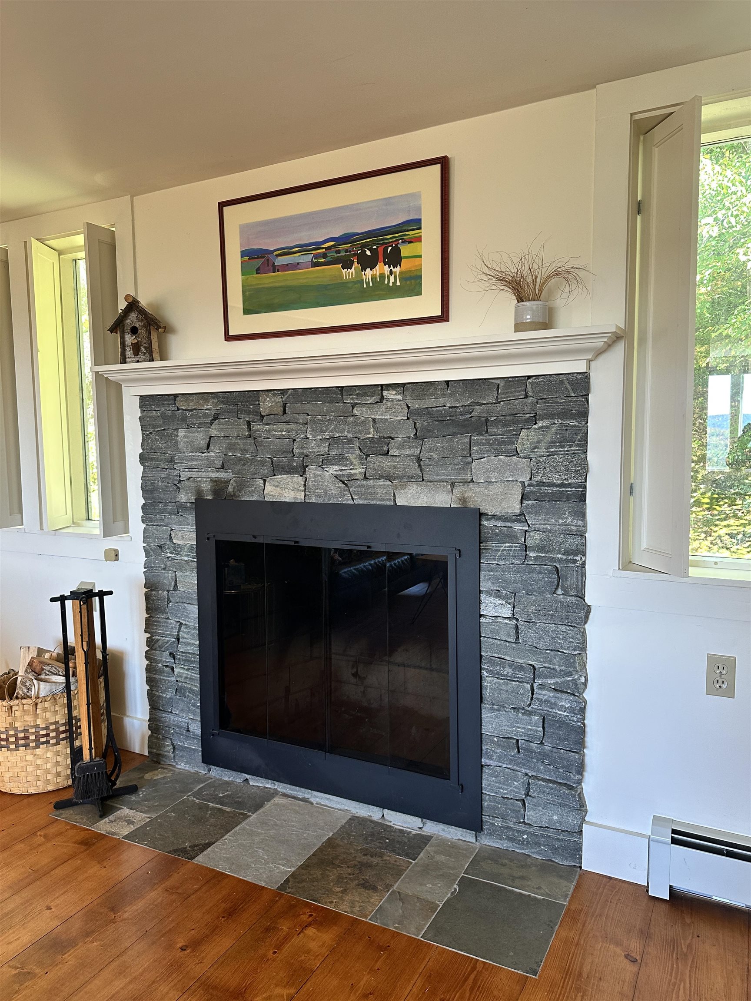
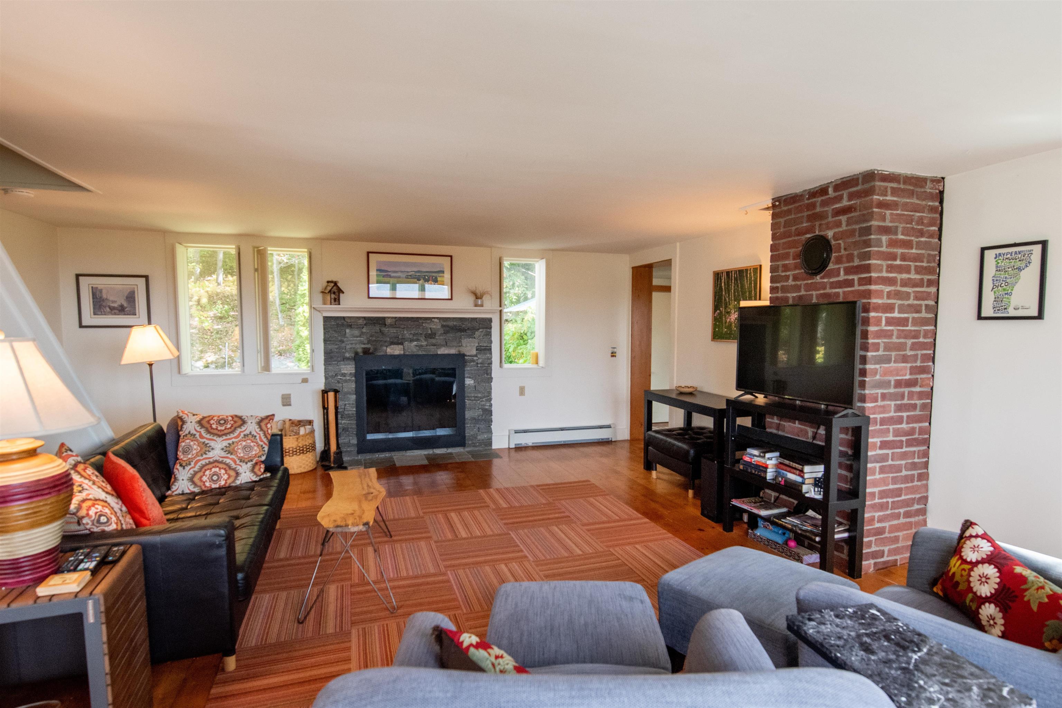
General Property Information
- Property Status:
- Active Under Contract
- Price:
- $627, 500
- Assessed:
- $0
- Assessed Year:
- County:
- VT-Windsor
- Acres:
- 14.20
- Property Type:
- Single Family
- Year Built:
- 1978
- Agency/Brokerage:
- Betty McEnaney
Diamond Realty - Bedrooms:
- 3
- Total Baths:
- 3
- Sq. Ft. (Total):
- 2264
- Tax Year:
- 26
- Taxes:
- $8, 372
- Association Fees:
This home on East Hill Road commands one of the area's best views all the way to Stratton! It is one of those spots where the view is different every day & spectacular! The home sits on 14 acres & it overlooks land protected by the Vermont Land Trust and mountains beyond. From the moment you enter, you won't want to leave. It is immaculate and ready to go. A large mudroom with a slate floor & cubbies is the perfect entry. Attached woodshed where you can gather your wood without having to go outside! The living room is a large front to back room with a woodburning fireplace on one end & the mountain view on the other. The dining & kitchen are gorgeous with excellent cabinetry & appliances. The primary bedroom/bath are located on the first floor where you enjoy the long-range views before you are even out of bed. Upstairs are two lovely bedrooms & bath. The natural light throughout the house is just terrific. On the lower level you will find up to date mechanicals & a super recreation room for fun with a small bar & pool table! This home was built in 1978 & expanded with the architect designed addition in 2018. The quality is evident throughout. Between the quality, the setting, deck & the views, you will want to call this home forever. Fiber optic internet will let you work from home if you must! Less than 8 miles to either Okemo or the Weston Playhouse. So many activities nearby. Skiing, hiking, golf, cycling, snowmobiling, the lakes. This is your spot to call home!
Interior Features
- # Of Stories:
- 1.75
- Sq. Ft. (Total):
- 2264
- Sq. Ft. (Above Ground):
- 1868
- Sq. Ft. (Below Ground):
- 396
- Sq. Ft. Unfinished:
- 944
- Rooms:
- 8
- Bedrooms:
- 3
- Baths:
- 3
- Interior Desc:
- Attic with Hatch/Skuttle, Bar, Blinds, Cathedral Ceiling, Ceiling Fan, Dining Area, Fireplace Screens/Equip, Wood Fireplace, Kitchen Island, Kitchen/Dining, LED Lighting, Living/Dining, Primary BR w/ BA, Natural Light, Walk-in Closet, 1st Floor Laundry, Smart Thermostat
- Appliances Included:
- ENERGY STAR Qual Dishwshr, ENERGY STAR Qual Dryer, Range Hood, Microwave, Gas Range, ENERGY STAR Qual Fridge, ENERGY STAR Qual Washer, Water Heater off Boiler
- Flooring:
- Ceramic Tile, Slate/Stone, Softwood, Wood
- Heating Cooling Fuel:
- Water Heater:
- Basement Desc:
- Climate Controlled, Concrete Floor, Daylight, Full, Partially Finished, Interior Stairs, Interior Access
Exterior Features
- Style of Residence:
- Contemporary
- House Color:
- grey
- Time Share:
- No
- Resort:
- Exterior Desc:
- Exterior Details:
- Deck, Natural Shade, Shed, Storage, Double Pane Window(s)
- Amenities/Services:
- Land Desc.:
- Country Setting, Mountain View, Recreational, Sloping, Steep, Timber, View, Wooded, Near Snowmobile Trails, Rural
- Suitable Land Usage:
- Recreation, Residential, Timber
- Roof Desc.:
- Standing Seam
- Driveway Desc.:
- Gravel
- Foundation Desc.:
- Poured Concrete
- Sewer Desc.:
- 1000 Gallon, Leach Field On-Site, Septic
- Garage/Parking:
- No
- Garage Spaces:
- 0
- Road Frontage:
- 540
Other Information
- List Date:
- 2025-05-15
- Last Updated:


