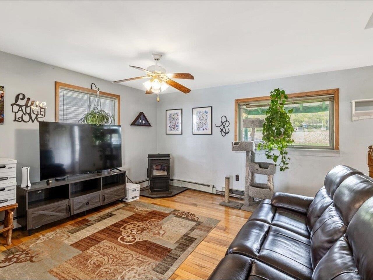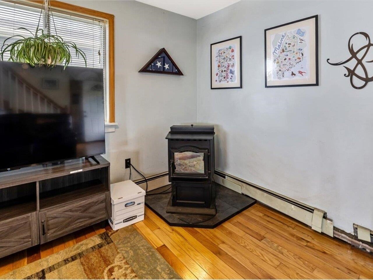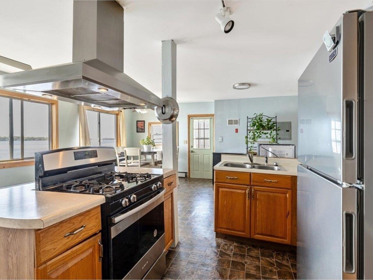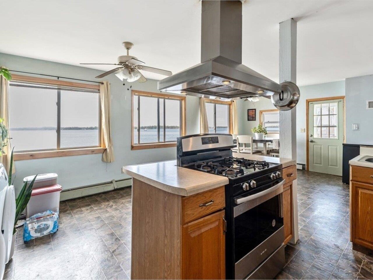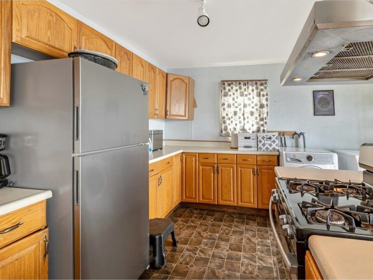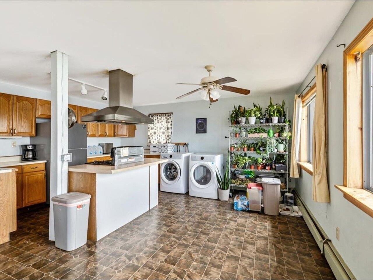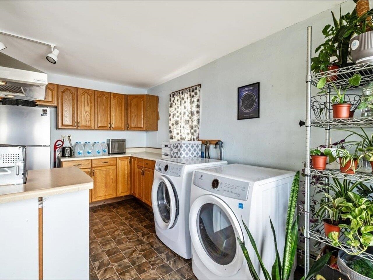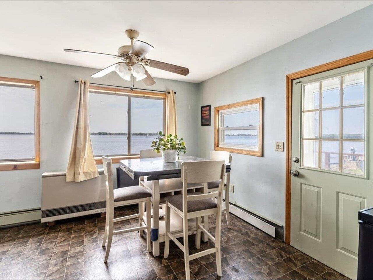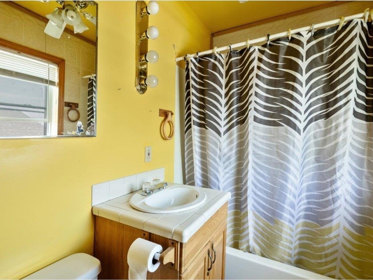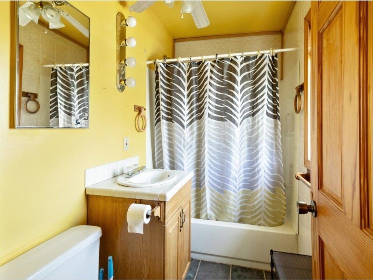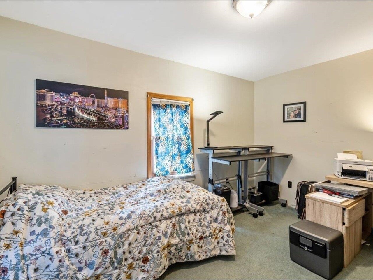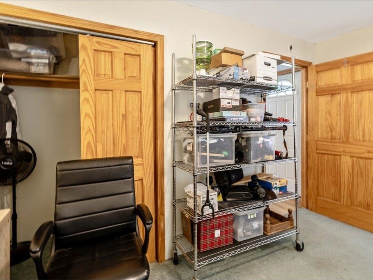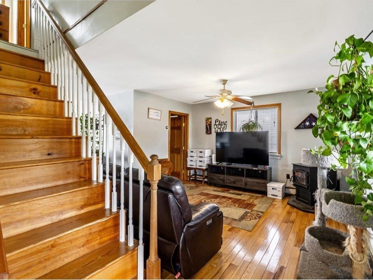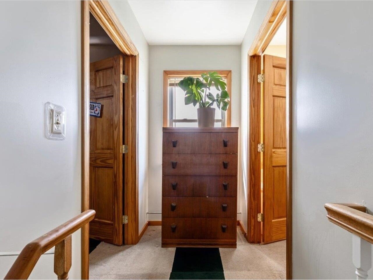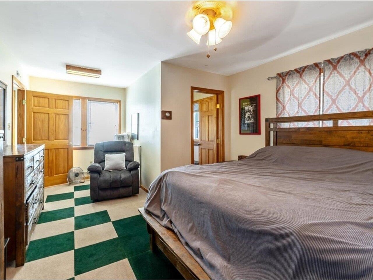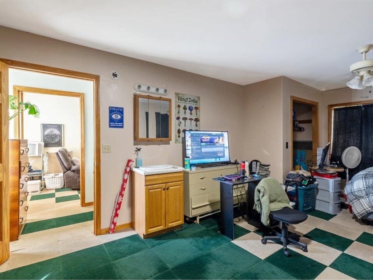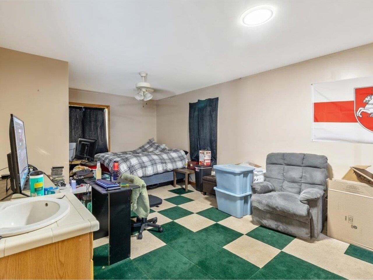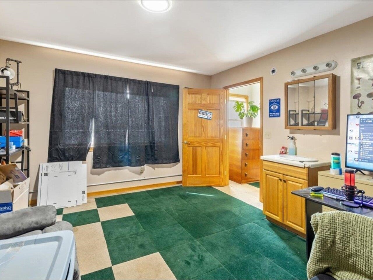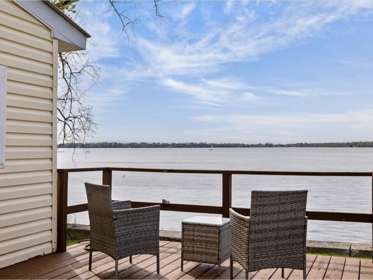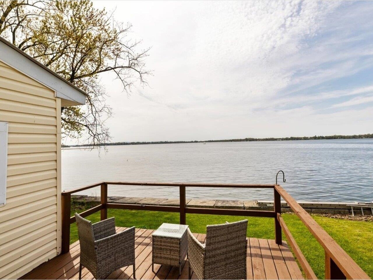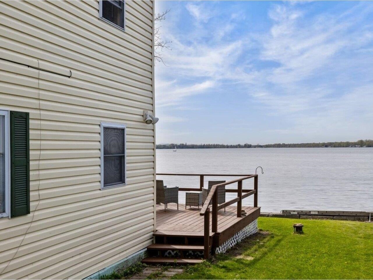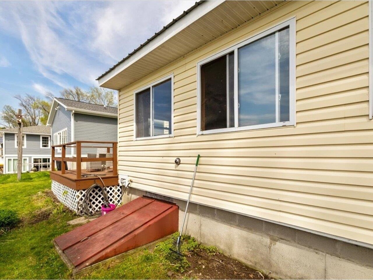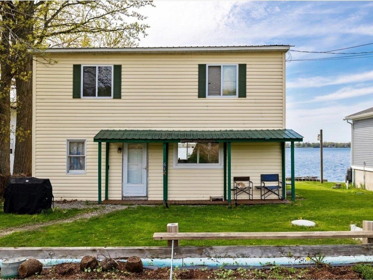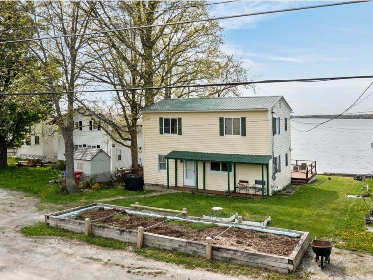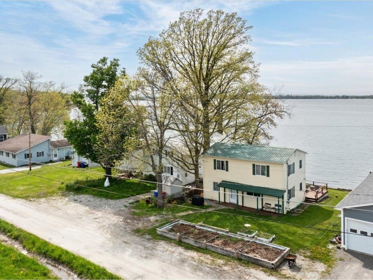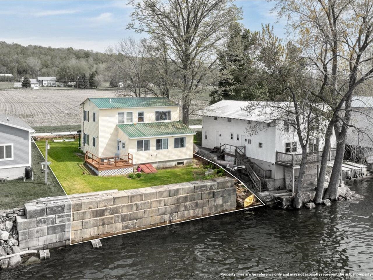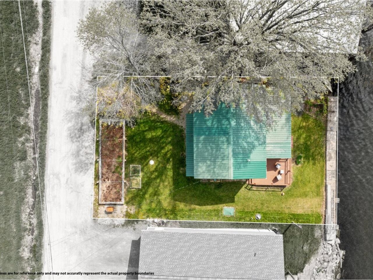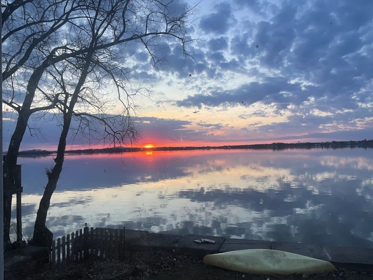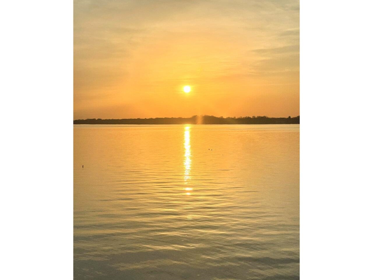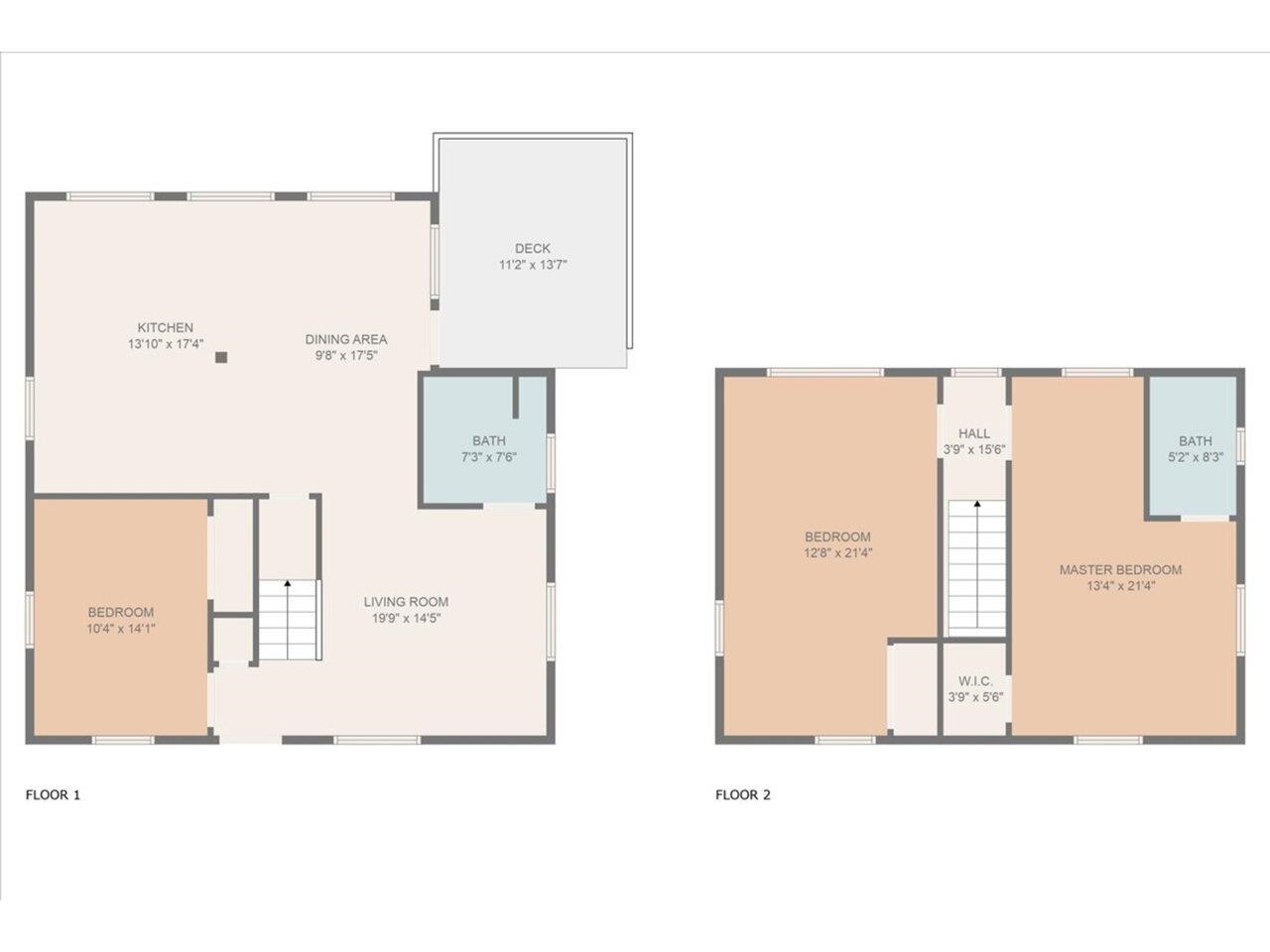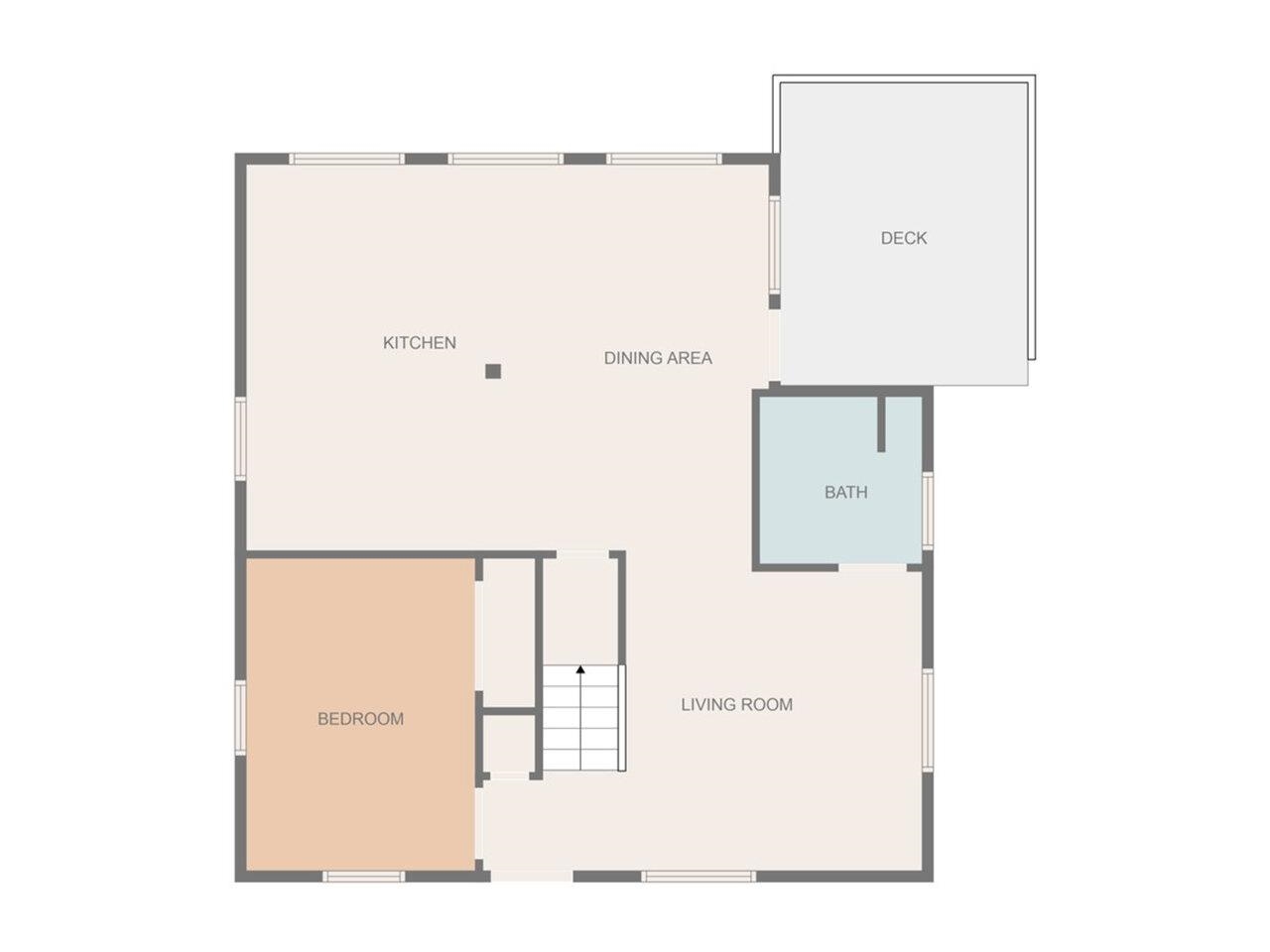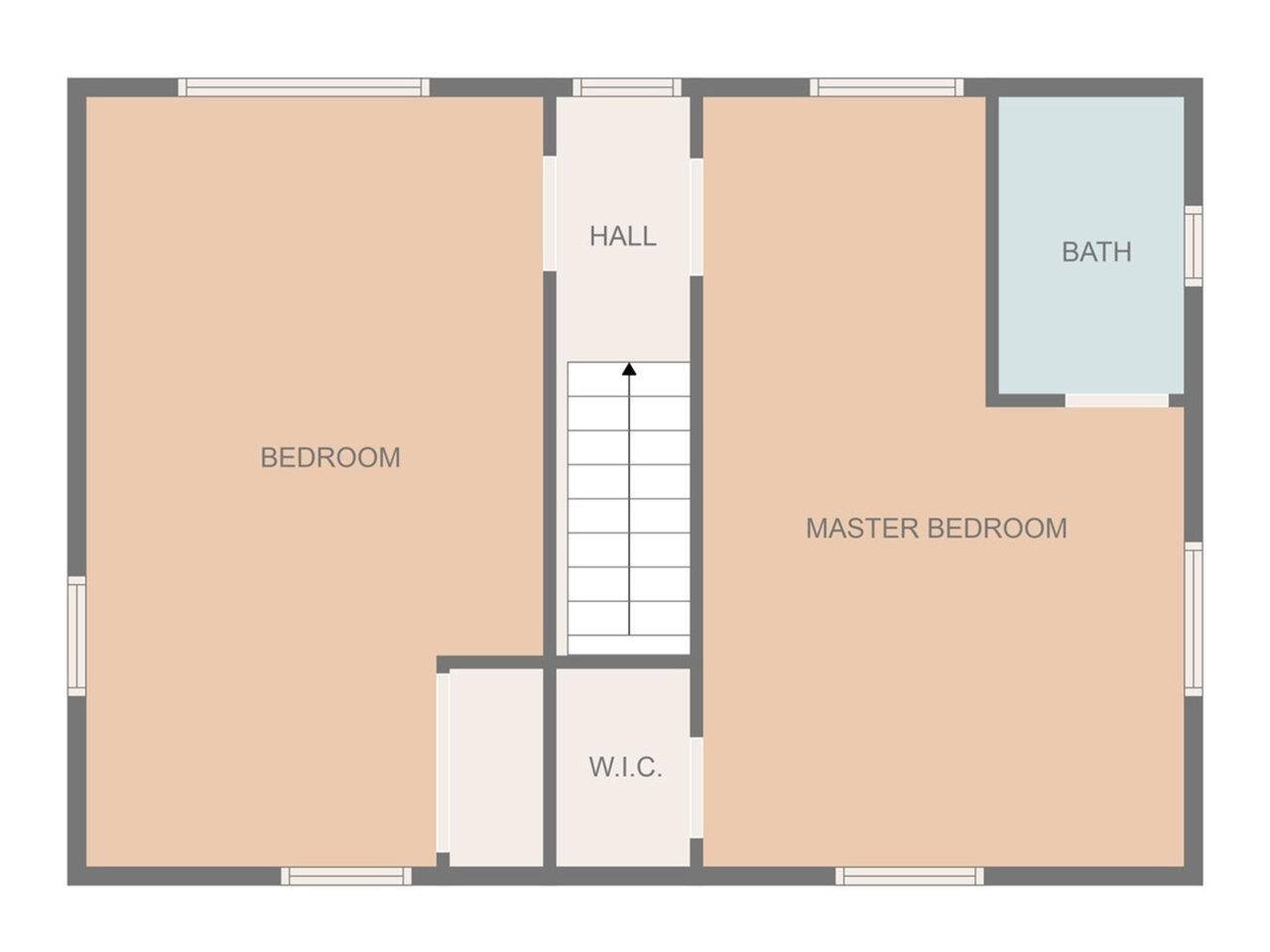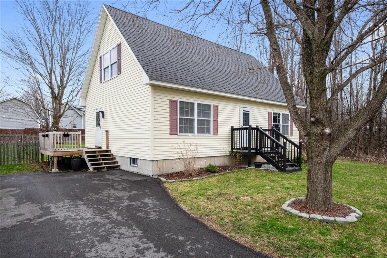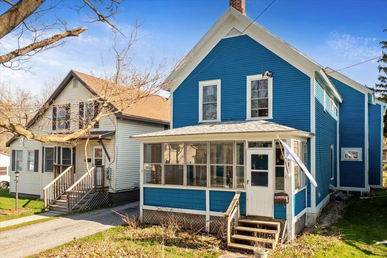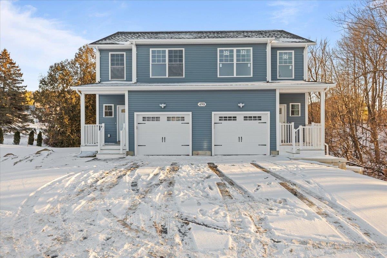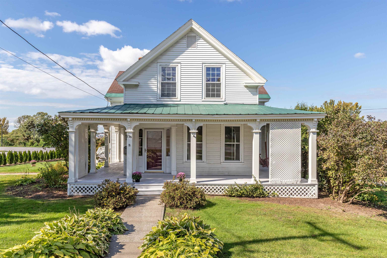1 of 39
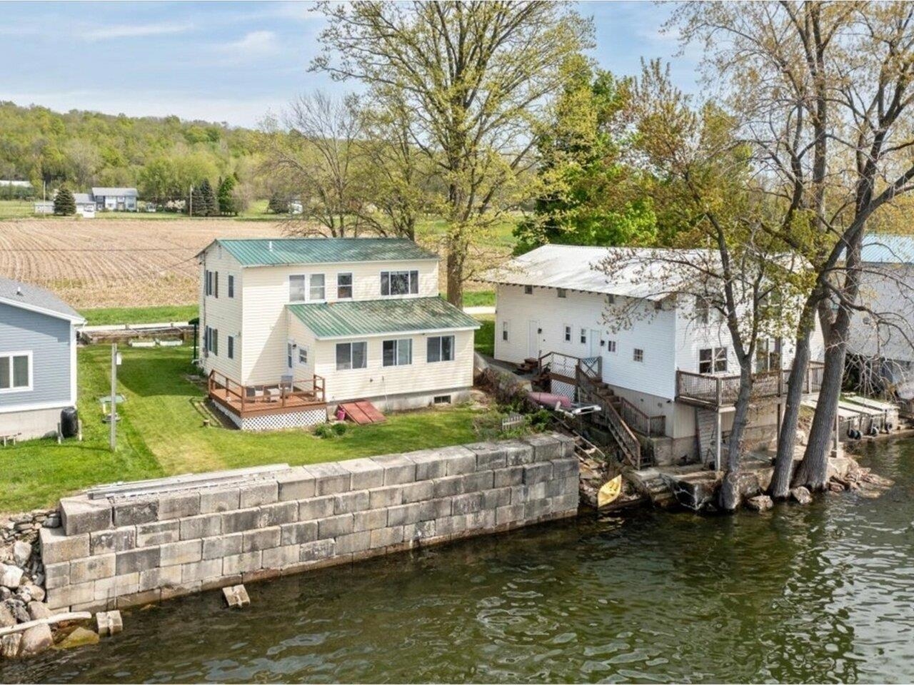
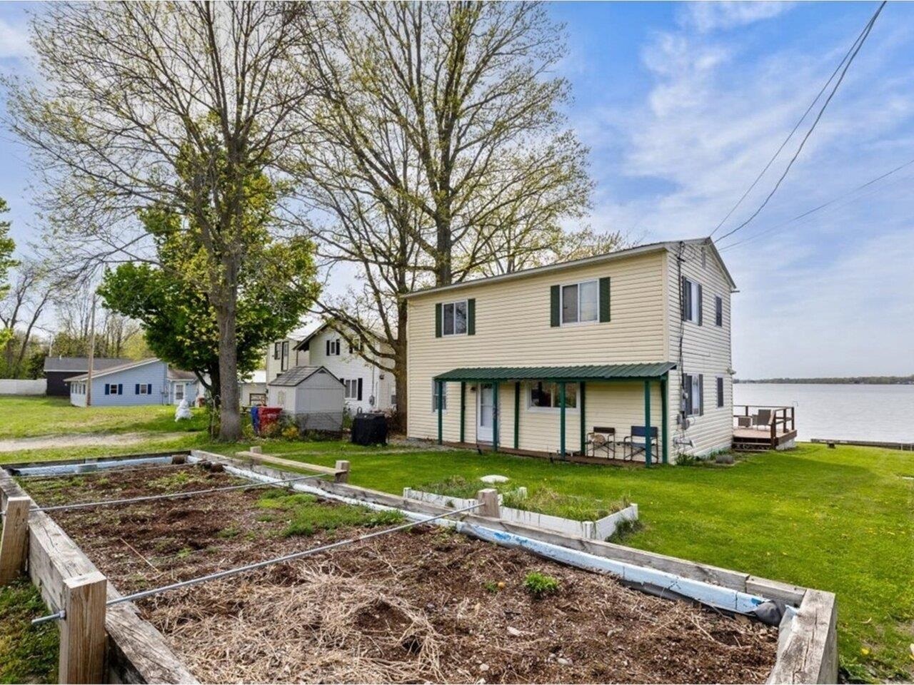
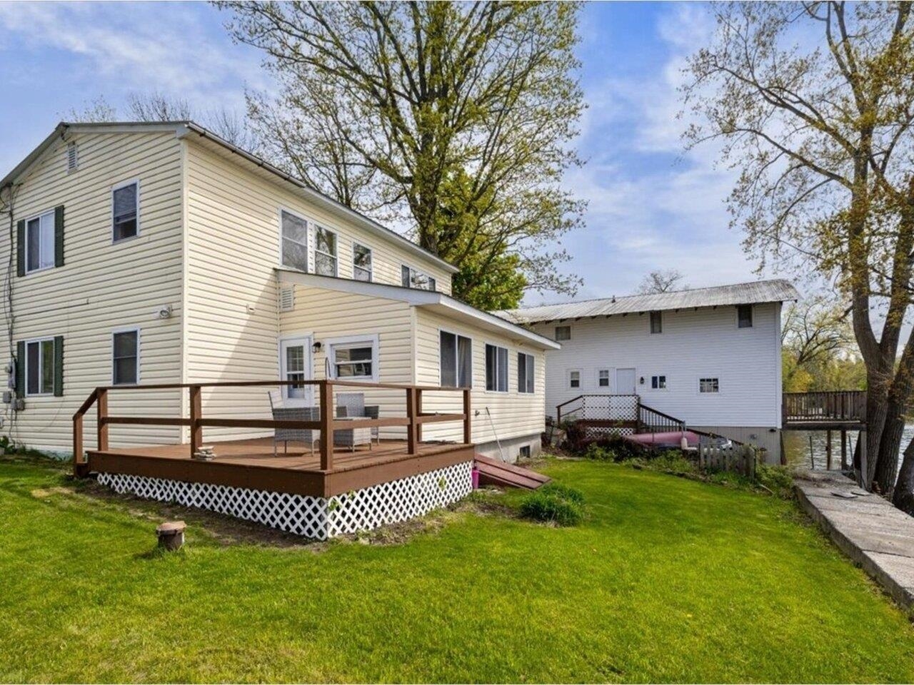
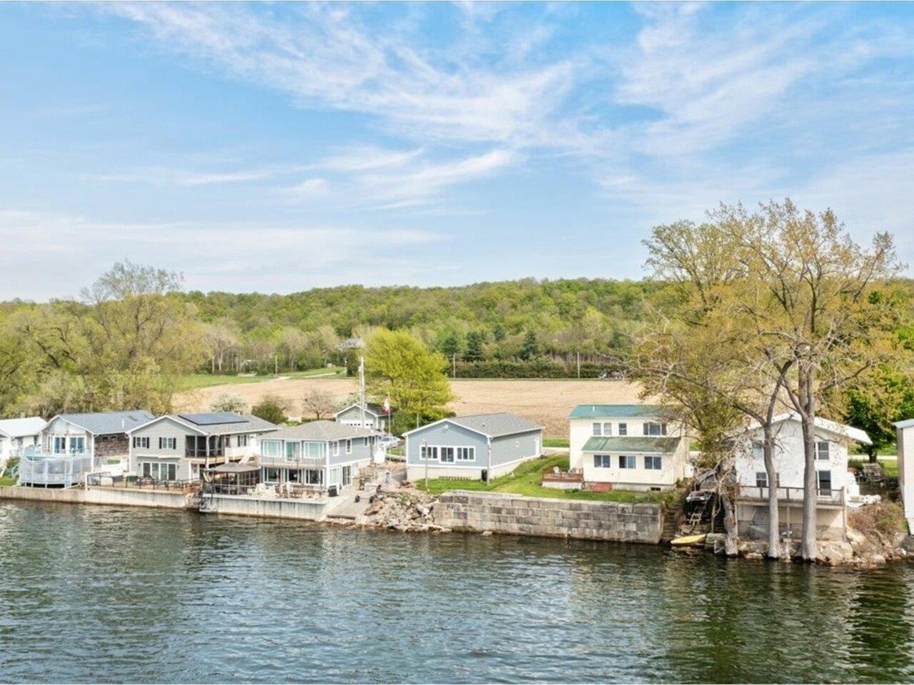
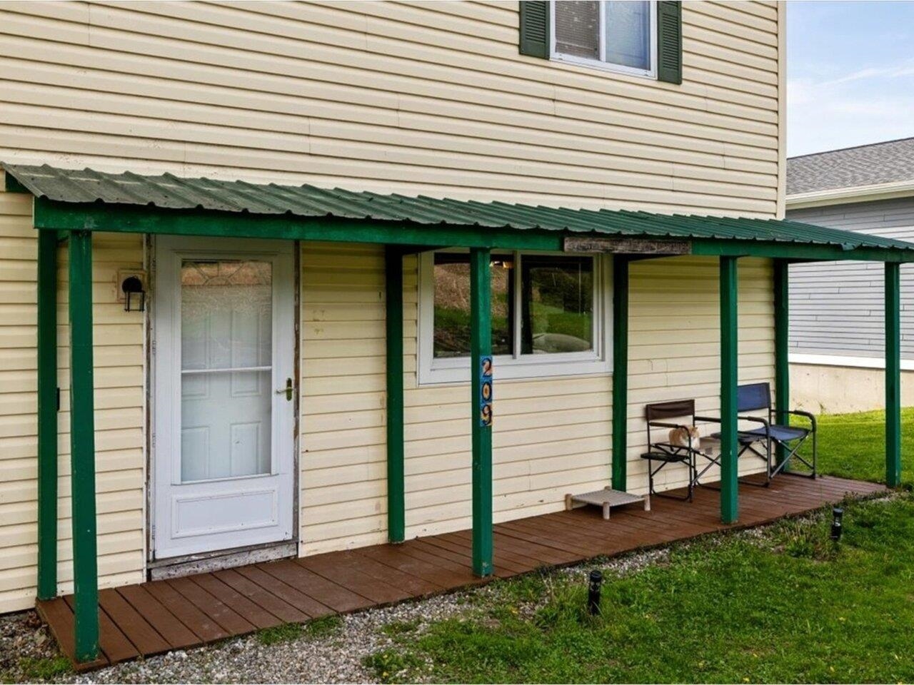
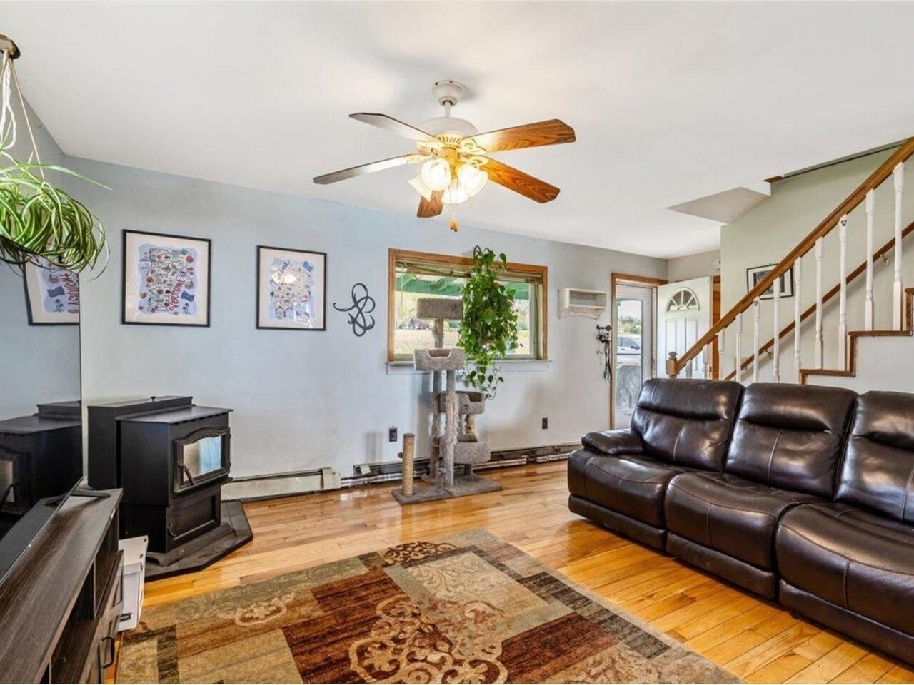
General Property Information
- Property Status:
- Active
- Price:
- $340, 000
- Assessed:
- $0
- Assessed Year:
- County:
- VT-Franklin
- Acres:
- 0.13
- Property Type:
- Single Family
- Year Built:
- 1945
- Agency/Brokerage:
- Nicole Broderick
Coldwell Banker Hickok and Boardman - Bedrooms:
- 3
- Total Baths:
- 2
- Sq. Ft. (Total):
- 1747
- Tax Year:
- 2024
- Taxes:
- $3, 736
- Association Fees:
This incredible property won't last long - so don't sleep on the opportunity to experience the wonder that is 209 Ferrand Road! Welcome to your year-round, lakefront oasis, tucked away on the edge of Lake Champlain. Situated on owned land, and blessed with Westerly views and stunning sunsets, this is an incredibly rare property with an extensive list of benefits and upgrades. This 3 bedroom, 2 bathroom home offers more than enough space to live comfortably, with plenty of upgrades throughout. An on-demand water system, pellet stove, new electrical and an incredible kitchen space make this property an easy choice; paired with a sun-drenched floor plan and water views from every room, it's an easy decision to call home. The floor plan is fluid, with the convenience of laundry and a sizable bedroom on the main level, and two additional bedrooms and a bathroom upstairs. Operating as a fully functioning, year-round single family residence, this home is the best of both worlds, a sweet collaboration of home and adventure. With ample access to Burton Island, and just moments to the Saint Albans Bay area and I-89, the location can't be beat. Solidify this beautiful lake home and make it yours; summer is calling! Showings begin 5/19.
Interior Features
- # Of Stories:
- 2
- Sq. Ft. (Total):
- 1747
- Sq. Ft. (Above Ground):
- 1747
- Sq. Ft. (Below Ground):
- 0
- Sq. Ft. Unfinished:
- 275
- Rooms:
- 5
- Bedrooms:
- 3
- Baths:
- 2
- Interior Desc:
- Ceiling Fan, Dining Area, Kitchen/Dining, Kitchen/Family, Natural Light, Natural Woodwork, Laundry - 1st Floor
- Appliances Included:
- Cooktop - Down-Draft, Dryer, Range Hood, Refrigerator, Washer, Stove - Gas
- Flooring:
- Combination
- Heating Cooling Fuel:
- Water Heater:
- Basement Desc:
- Concrete Floor, Crawl Space, Unfinished
Exterior Features
- Style of Residence:
- Colonial, Contemporary
- House Color:
- Yellow
- Time Share:
- No
- Resort:
- Exterior Desc:
- Exterior Details:
- Boat Mooring, Deck, Garden Space, Porch, ROW to Water
- Amenities/Services:
- Land Desc.:
- Lake Access, Lake Frontage, Lake View, Lakes, Water View, Waterfront, Neighborhood
- Suitable Land Usage:
- Roof Desc.:
- Metal
- Driveway Desc.:
- Gravel
- Foundation Desc.:
- Concrete, Post/Piers
- Sewer Desc.:
- Alternative System, Septic Shared
- Garage/Parking:
- No
- Garage Spaces:
- 0
- Road Frontage:
- 0
Other Information
- List Date:
- 2025-05-15
- Last Updated:


