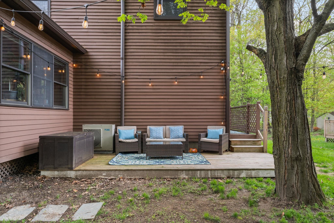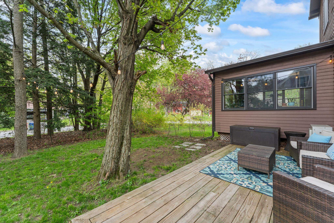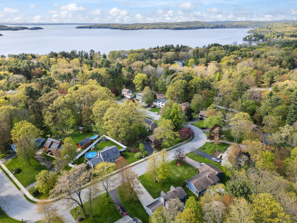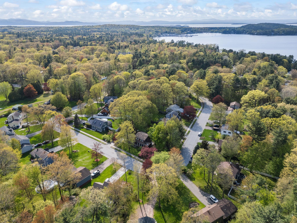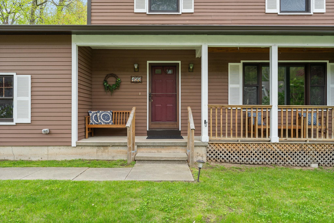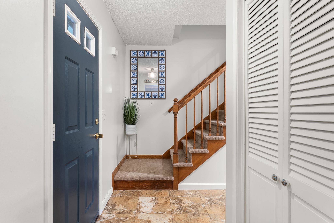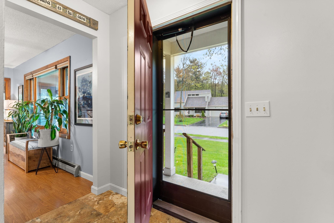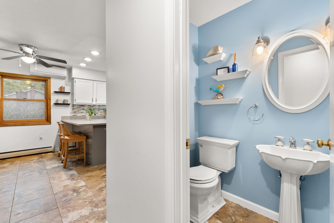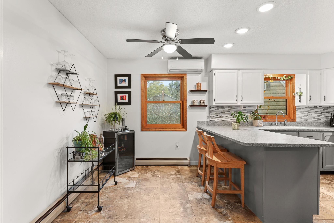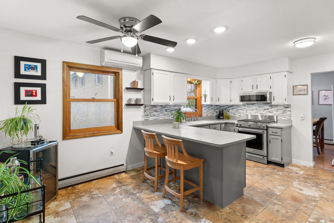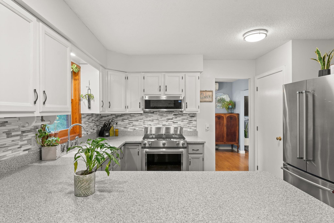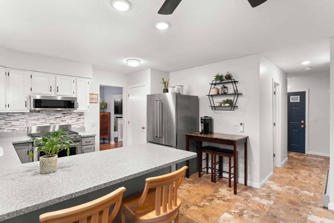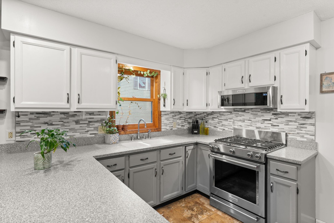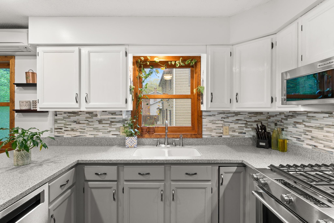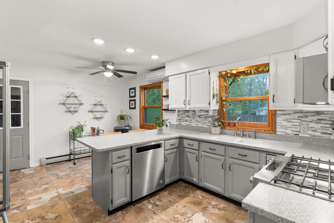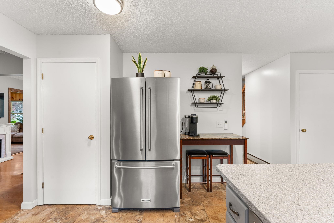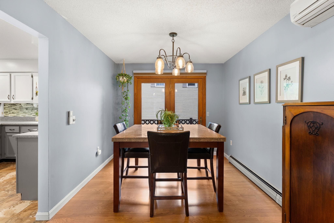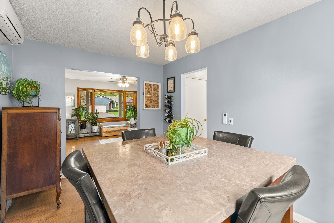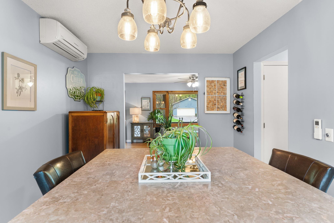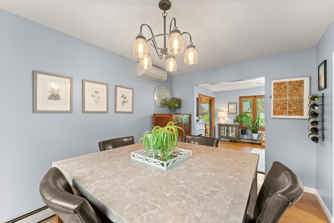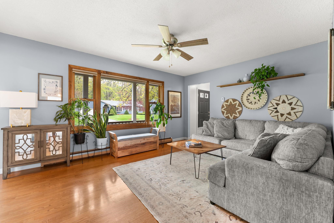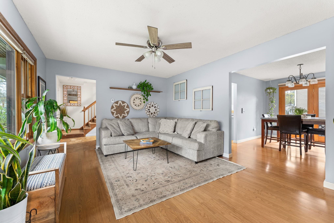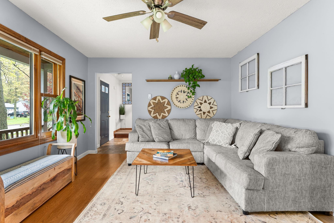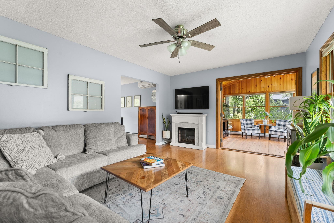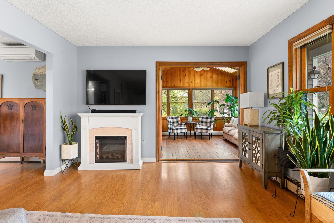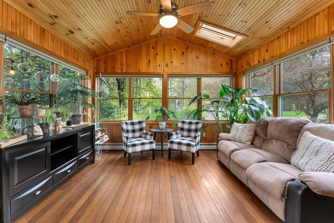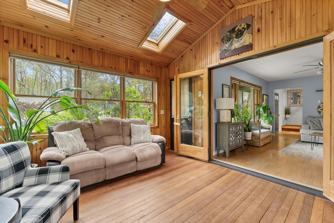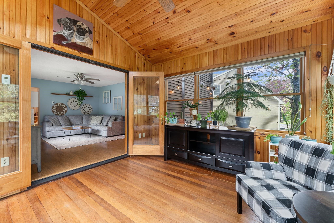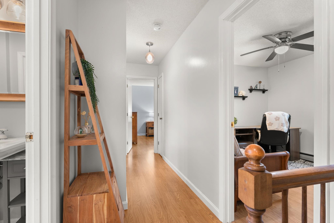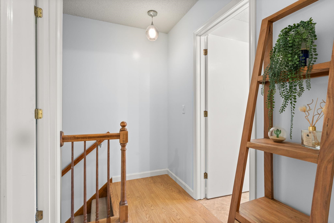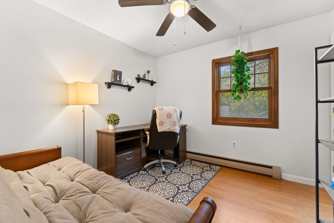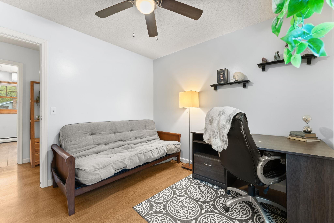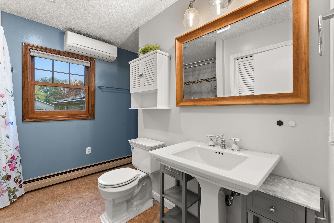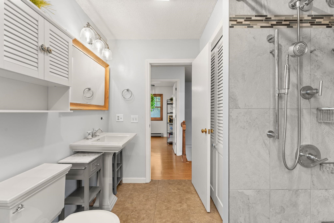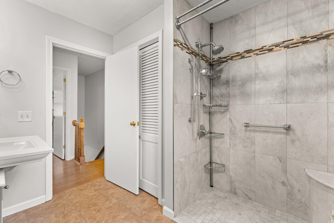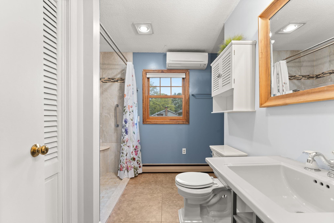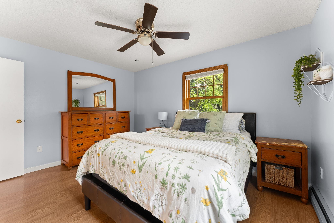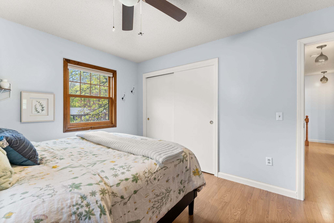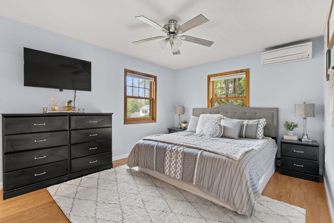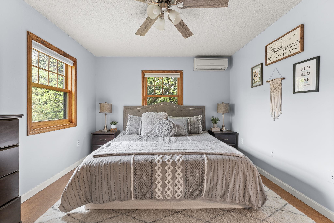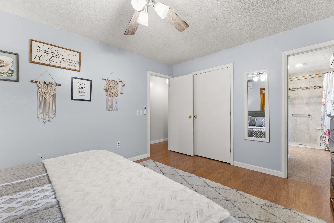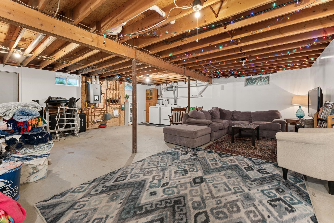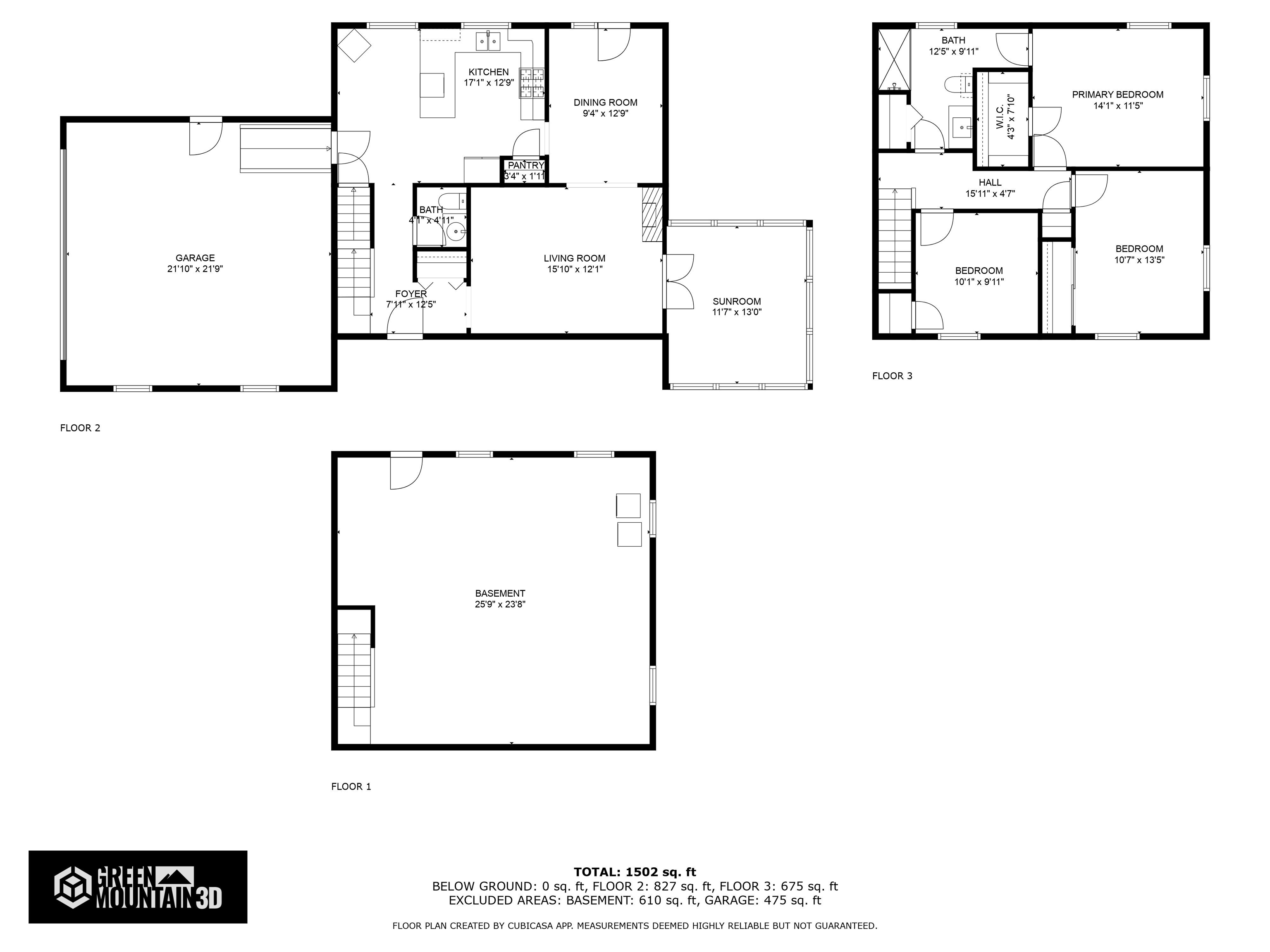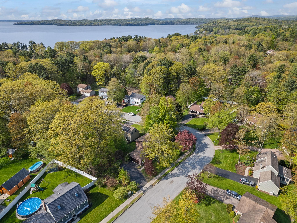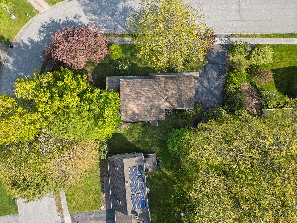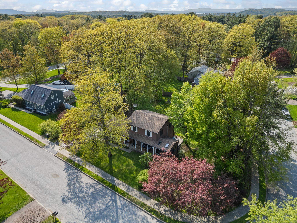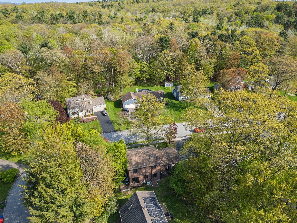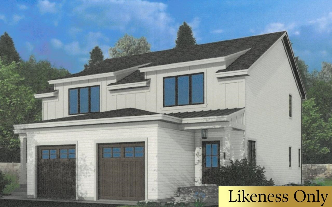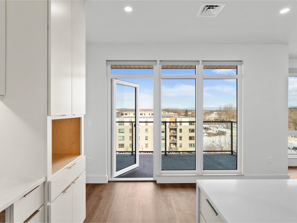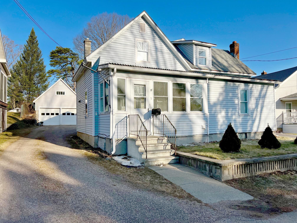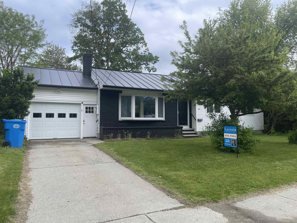1 of 53
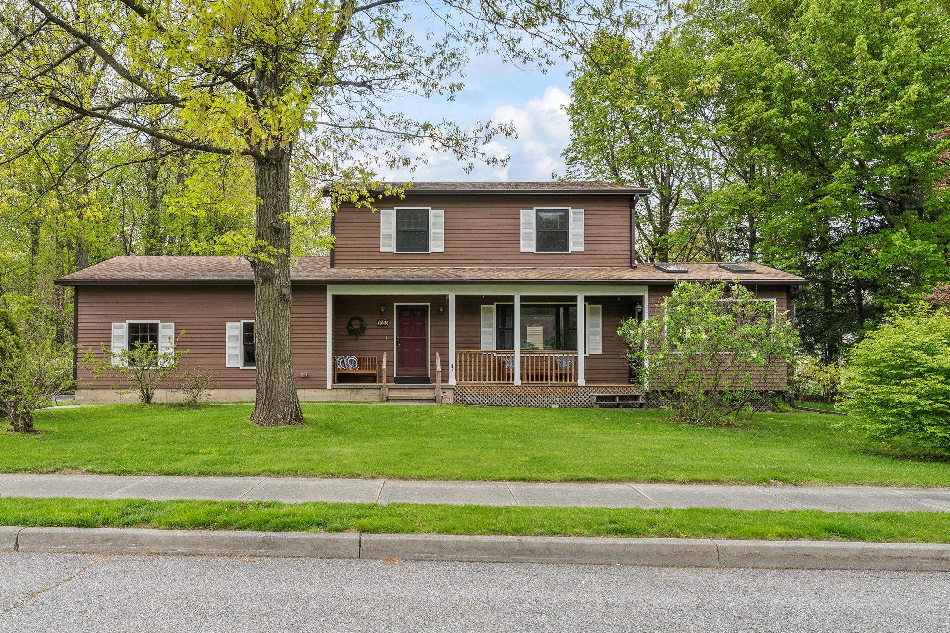
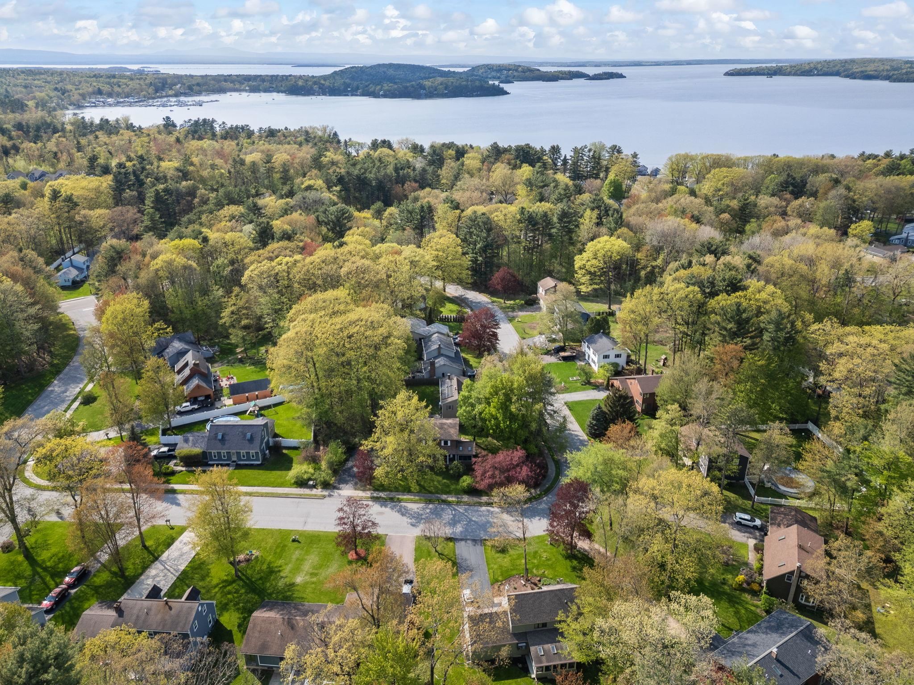
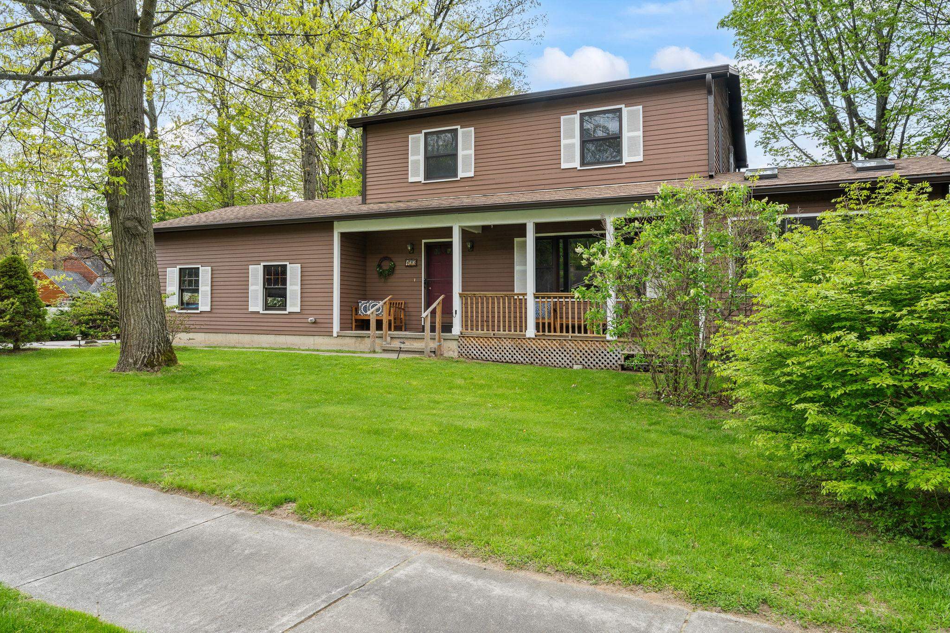
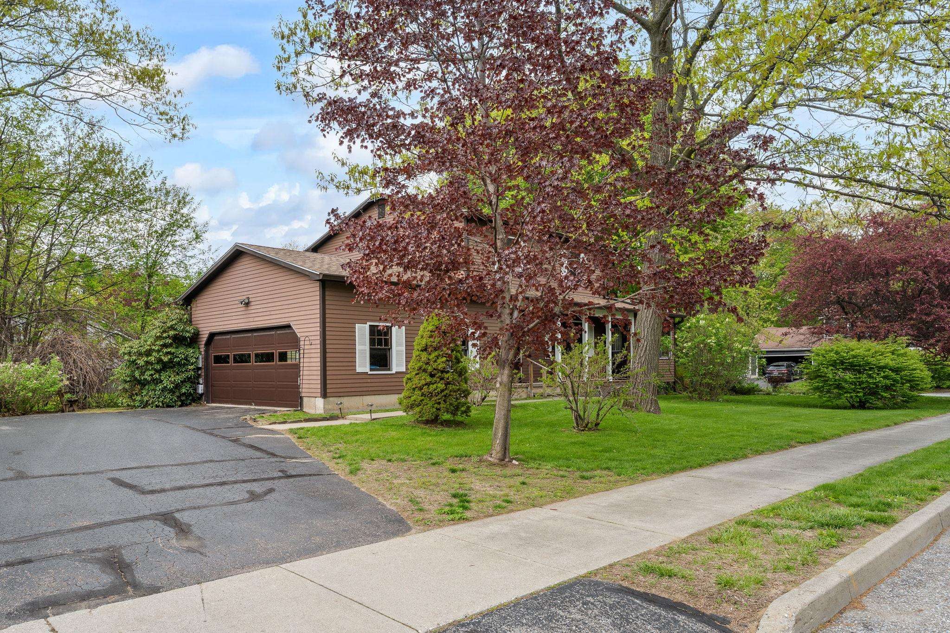
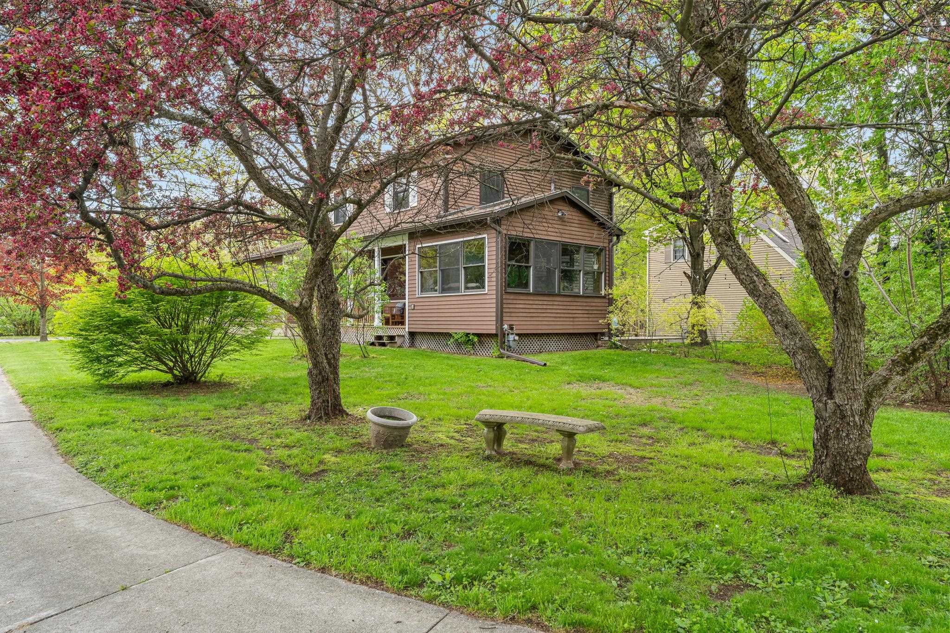
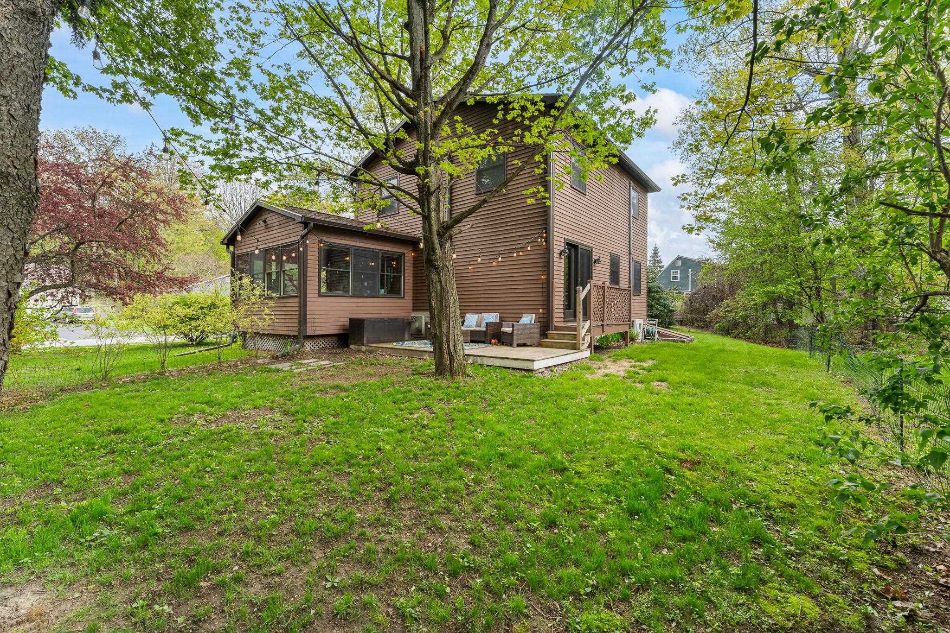
General Property Information
- Property Status:
- Active
- Price:
- $565, 000
- Assessed:
- $0
- Assessed Year:
- County:
- VT-Chittenden
- Acres:
- 0.30
- Property Type:
- Single Family
- Year Built:
- 1986
- Agency/Brokerage:
- Susannah Kelley
Vermont Real Estate Company - Bedrooms:
- 3
- Total Baths:
- 2
- Sq. Ft. (Total):
- 1680
- Tax Year:
- 2025
- Taxes:
- $6, 253
- Association Fees:
Welcome Home to this charming 3-bedroom colonial that sits on a spacious, beautifully landscaped, corner lot. The gardens boast an array of lilacs, rhododendrons, irises, lilies, forsythias, raspberry bushes, and flowering trees, creating a vibrant outdoor retreat. Inside, the updated eat-in kitchen offers plenty of space for cooking and entertaining, complete with Corian countertops and a breakfast bar. The formal dining room is just off the kitchen and has french doors leading to the back deck. Step into the inviting living room that overlooks the front porch, perfect for relaxing. The oversized four-season sunroom has pine walls and ceilings plus beautiful oak floors... with direct access to the front porch it provides an abundance of natural light and a seamless indoor-outdoor flow. Upstairs, you’ll find three generously sized bedrooms, all thoughtfully designed for comfort. The updated Jack-and-Jill bathroom features a professionally tiled shower, combining style with functionality. The full basement offers ample storage space and a laundry area, with the potential to finish it into a cozy family room or additional living space. Located just minutes from the shores of Lake Champlain in a highly sought-after Colchester neighborhood, this home offers the perfect blend of comfort, convenience, and charm. Don’t miss out on this exceptional opportunity!
Interior Features
- # Of Stories:
- 2
- Sq. Ft. (Total):
- 1680
- Sq. Ft. (Above Ground):
- 1680
- Sq. Ft. (Below Ground):
- 0
- Sq. Ft. Unfinished:
- 756
- Rooms:
- 7
- Bedrooms:
- 3
- Baths:
- 2
- Interior Desc:
- Ceiling Fan, Dining Area, Natural Light, Storage - Indoor, Laundry - Basement
- Appliances Included:
- Dishwasher, Dryer, Microwave, Range - Gas, Refrigerator, Washer
- Flooring:
- Laminate, Vinyl
- Heating Cooling Fuel:
- Water Heater:
- Basement Desc:
- Bulkhead, Stairs - Interior
Exterior Features
- Style of Residence:
- Colonial
- House Color:
- Brown
- Time Share:
- No
- Resort:
- Exterior Desc:
- Exterior Details:
- Deck, Garden Space, Natural Shade, Porch - Covered, Porch - Enclosed, Porch - Screened, Storage
- Amenities/Services:
- Land Desc.:
- Corner, Landscaped, Level, Sidewalks, Neighborhood
- Suitable Land Usage:
- Roof Desc.:
- Shingle
- Driveway Desc.:
- Paved
- Foundation Desc.:
- Poured Concrete
- Sewer Desc.:
- Septic
- Garage/Parking:
- Yes
- Garage Spaces:
- 2
- Road Frontage:
- 150
Other Information
- List Date:
- 2025-05-15
- Last Updated:


