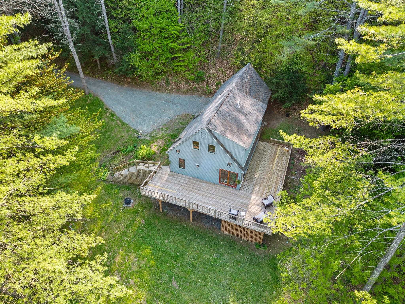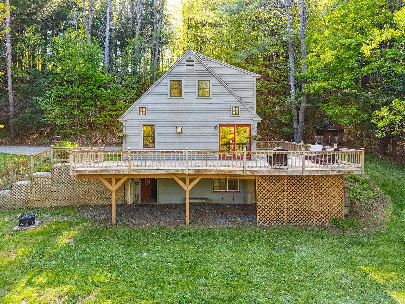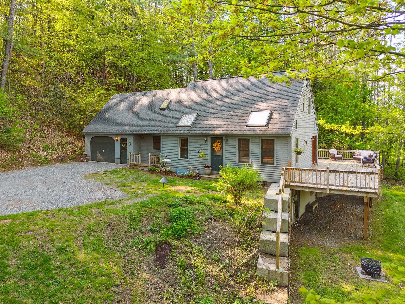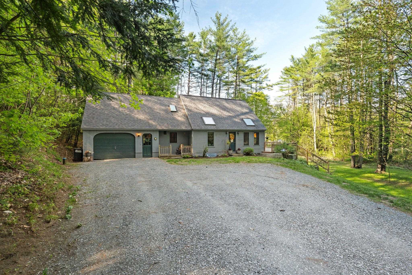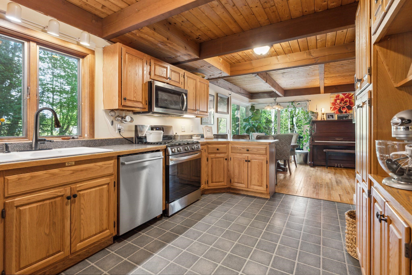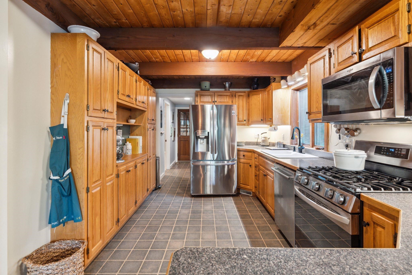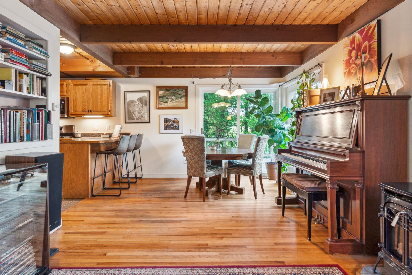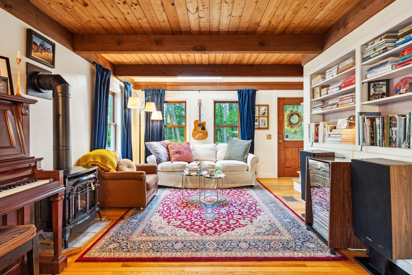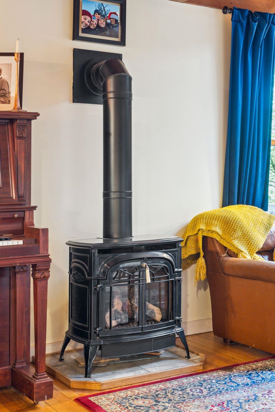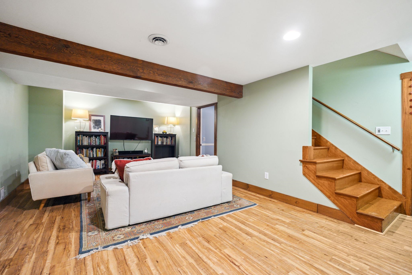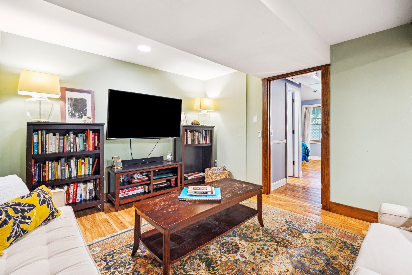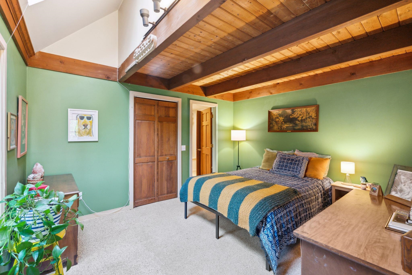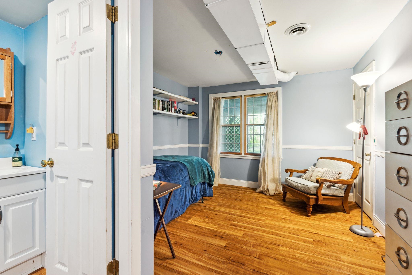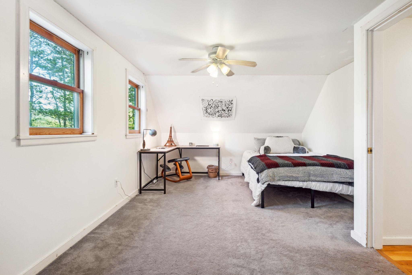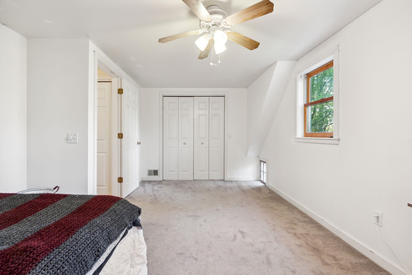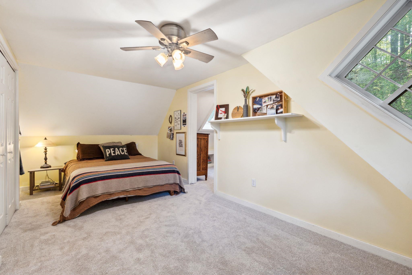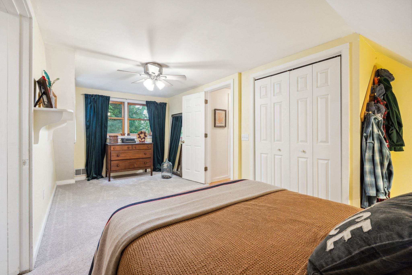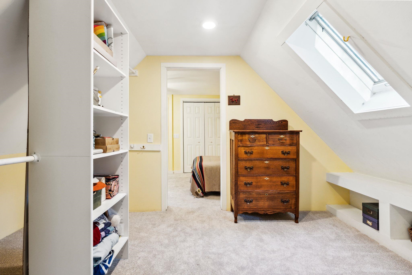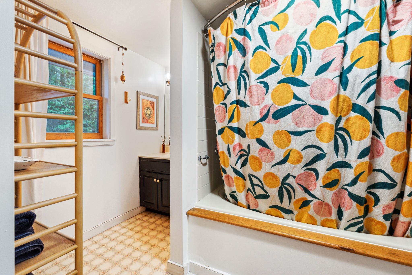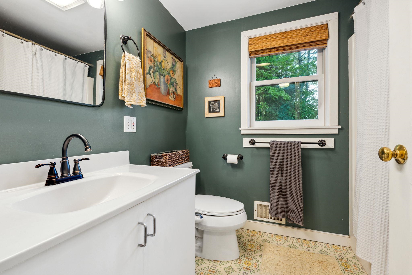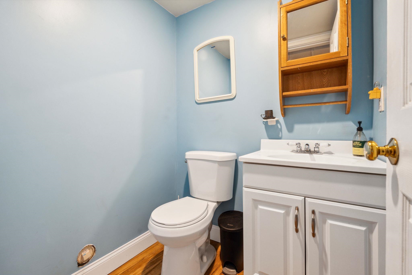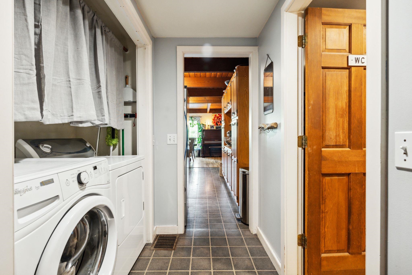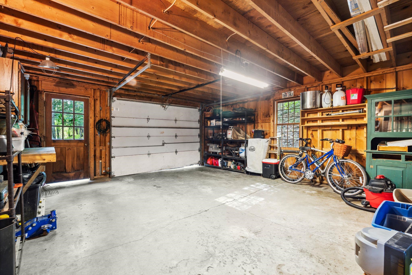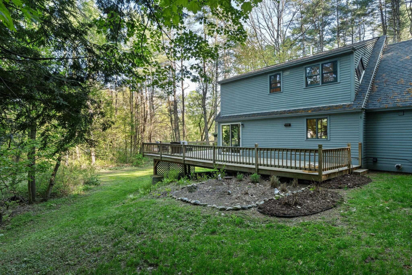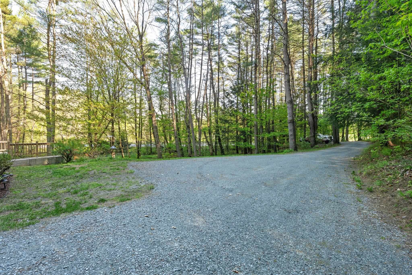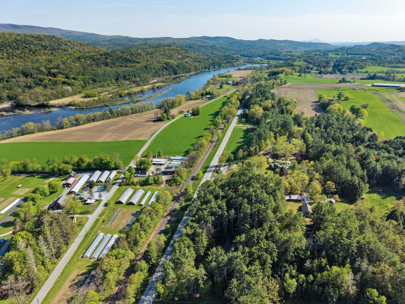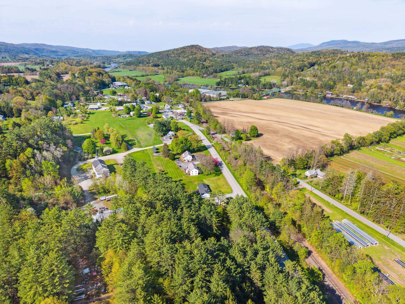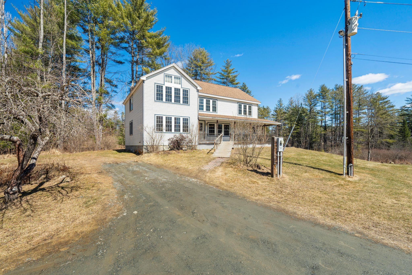1 of 33
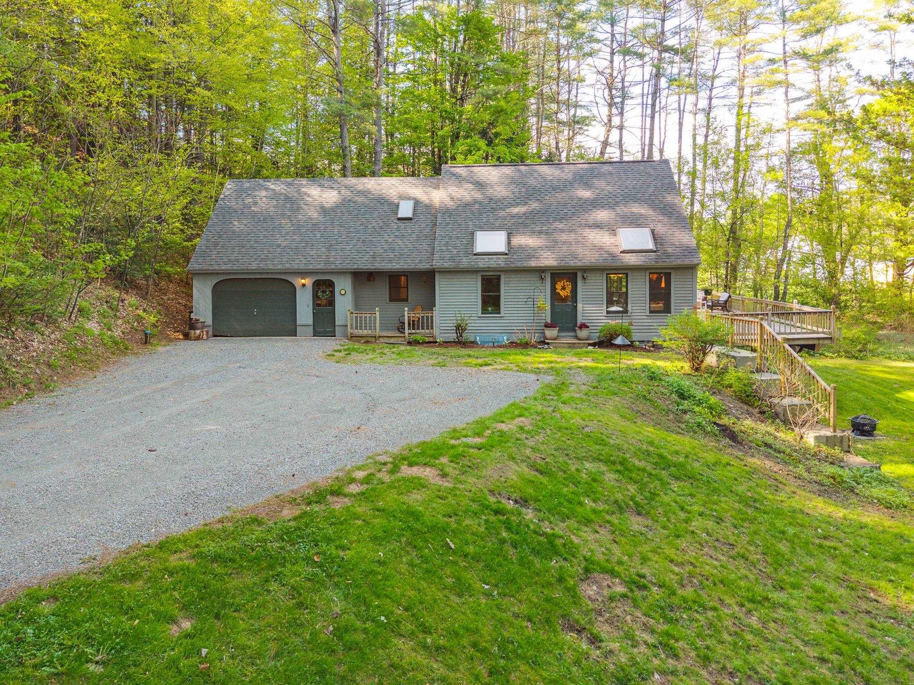
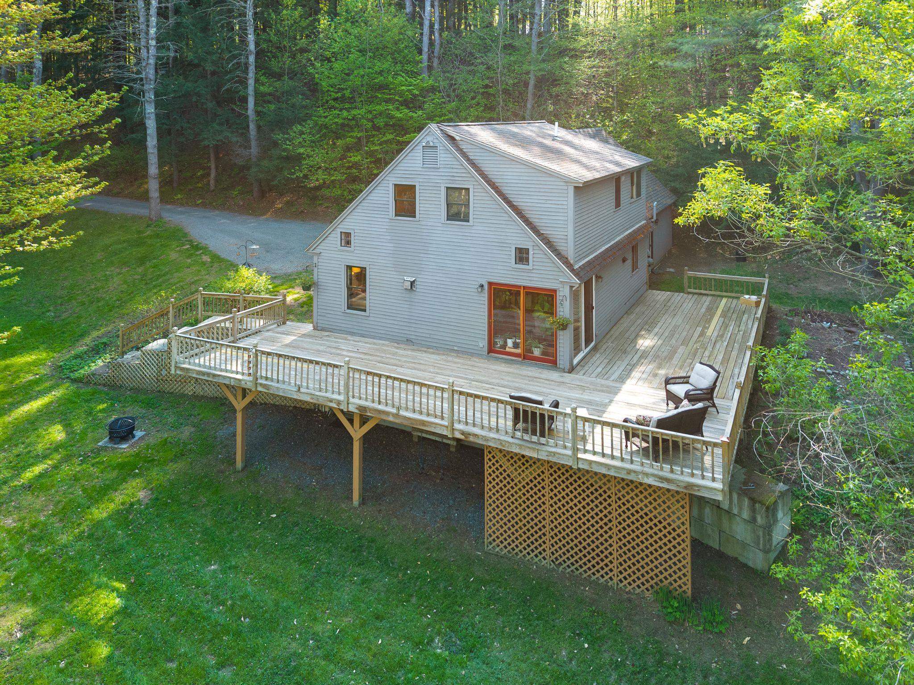
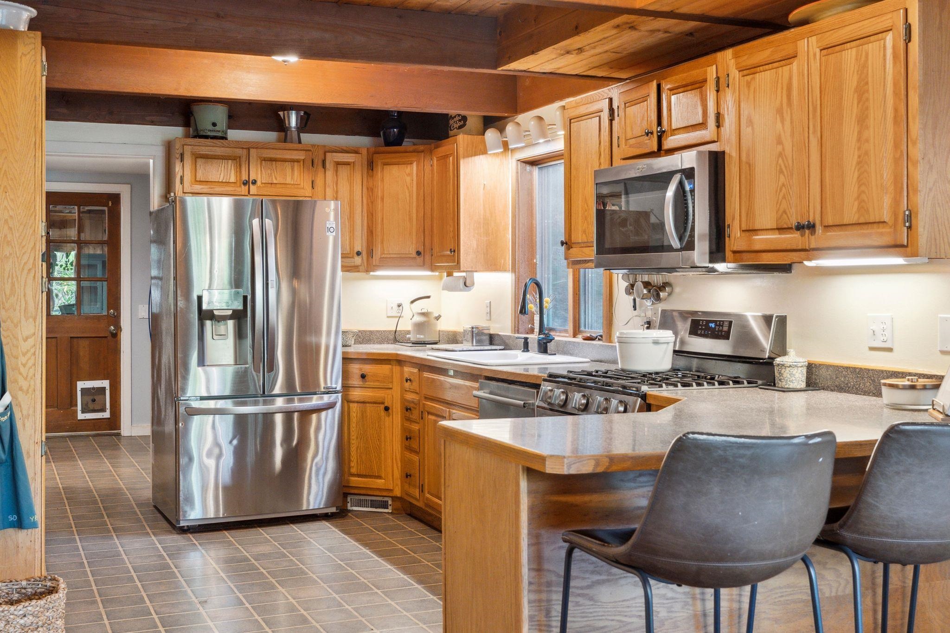
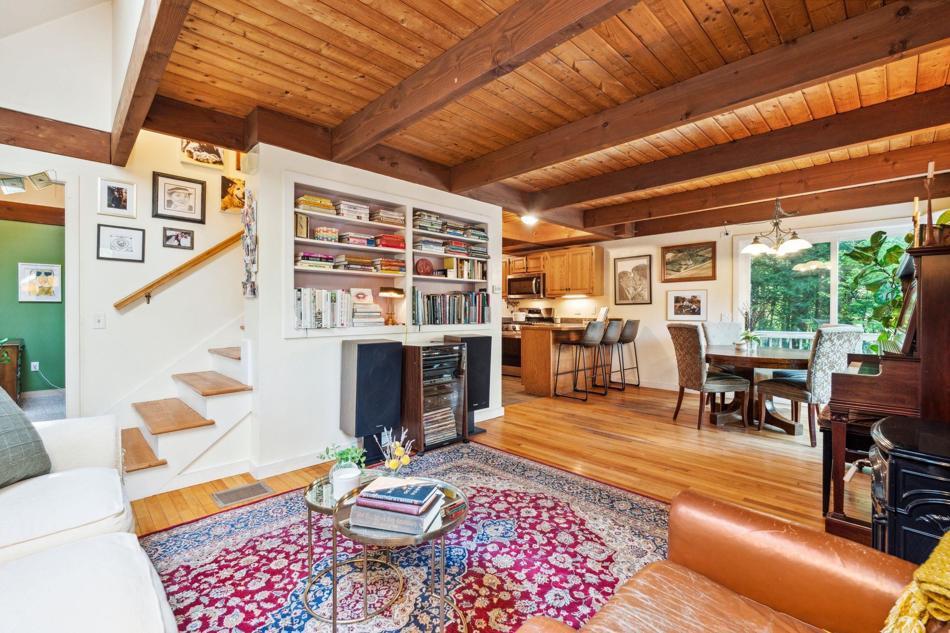
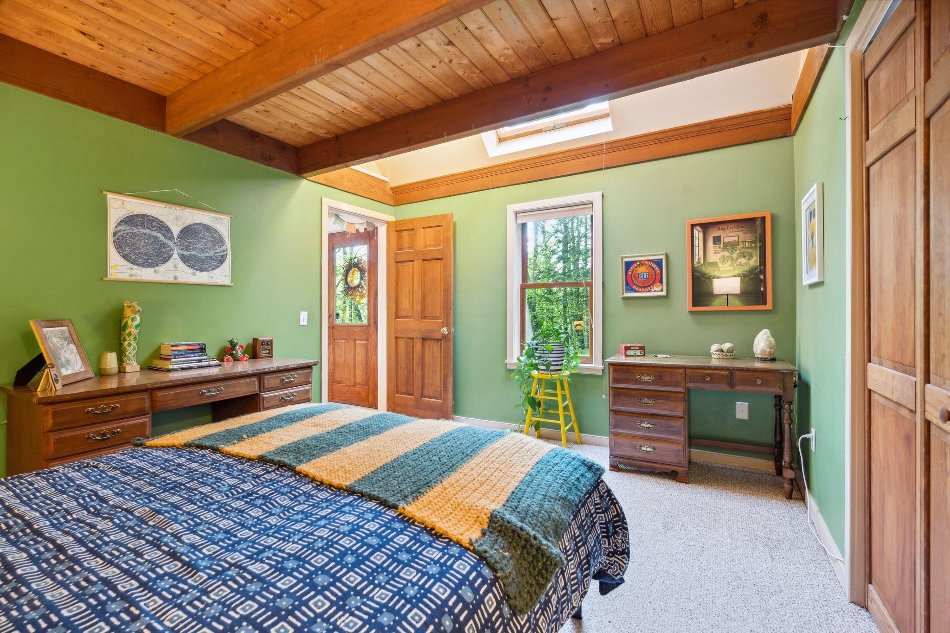
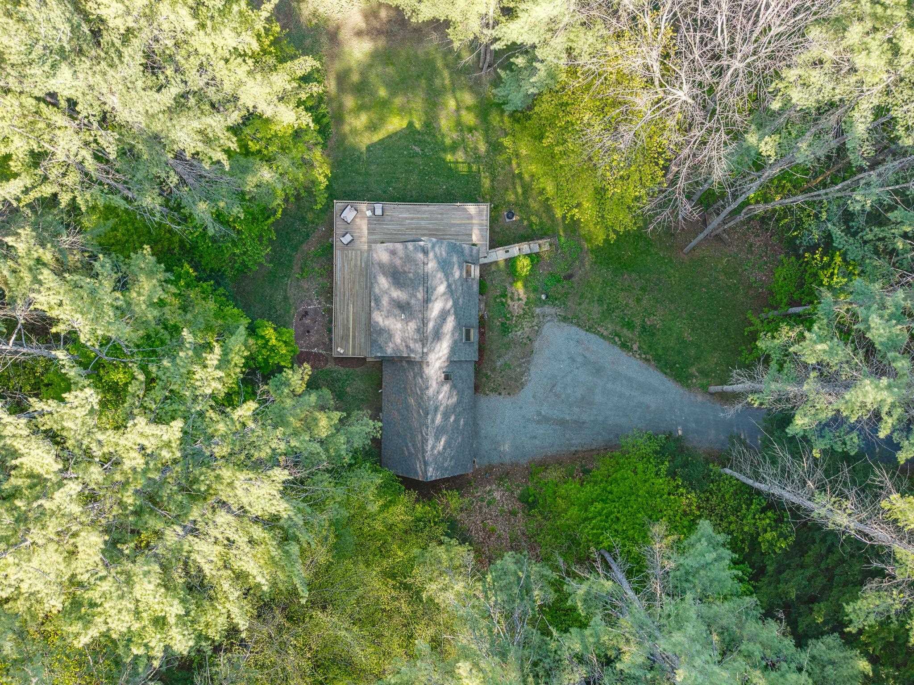
General Property Information
- Property Status:
- Active
- Price:
- $509, 000
- Assessed:
- $0
- Assessed Year:
- County:
- VT-Orange
- Acres:
- 2.06
- Property Type:
- Single Family
- Year Built:
- 1987
- Agency/Brokerage:
- Seth Barbiero
EXP Realty - Bedrooms:
- 4
- Total Baths:
- 3
- Sq. Ft. (Total):
- 2168
- Tax Year:
- 2025
- Taxes:
- $7, 000
- Association Fees:
This 1987 Cape is sited on a private, mostly wooded 2 acre lot. Located just off a dead-end road, an eminently convenient location makes this a delightful opportunity just minutes from everything in the Upper Valley. Walk to Cedar Circle Farm for morning coffee or drive minutes to downtown Hanover, or the quaint village of Lyme NH, home to the Dartmouth Skiway and nearby Green Woodlands. The floor plan is very well-thought-out with a first-floor bedroom and full bath access, complemented by two well-sized bedrooms with a full bath upstairs. A mudroom entrance off the attached garage, opens to an attractive kitchen, dining area, and charming living room. The walk-out basement is mostly finished, offering a family room and additional sleeping space or office. Wood floors, skylights, exposed beamed ceilings, and a cozy Vermont Castings gas stove will welcome you home. Showings will begin at the Open House on 5/18, 1pm-3pm.
Interior Features
- # Of Stories:
- 2
- Sq. Ft. (Total):
- 2168
- Sq. Ft. (Above Ground):
- 1553
- Sq. Ft. (Below Ground):
- 615
- Sq. Ft. Unfinished:
- 512
- Rooms:
- 9
- Bedrooms:
- 4
- Baths:
- 3
- Interior Desc:
- Ceiling Fan, Kitchen/Dining, Natural Light, Natural Woodwork, Skylight, Soaking Tub, Laundry - 1st Floor
- Appliances Included:
- Dishwasher, Dryer, Microwave, Range - Gas, Washer, Stove - Gas, Water Heater - On Demand
- Flooring:
- Hardwood, Tile, Vinyl
- Heating Cooling Fuel:
- Water Heater:
- Basement Desc:
- Climate Controlled, Concrete, Concrete Floor, Full, Insulated, Stairs - Interior, Storage Space, Interior Access, Exterior Access, Stairs - Basement
Exterior Features
- Style of Residence:
- Cape
- House Color:
- Time Share:
- No
- Resort:
- Exterior Desc:
- Exterior Details:
- Natural Shade, Outbuilding, Porch
- Amenities/Services:
- Land Desc.:
- Country Setting, Level, Secluded, Wooded, Near Skiing, Near Snowmobile Trails, Near School(s)
- Suitable Land Usage:
- Roof Desc.:
- Shingle - Architectural
- Driveway Desc.:
- Gravel
- Foundation Desc.:
- Below Frost Line, Concrete, Poured Concrete
- Sewer Desc.:
- 1000 Gallon, Leach Field, Private, Septic
- Garage/Parking:
- Yes
- Garage Spaces:
- 1
- Road Frontage:
- 415
Other Information
- List Date:
- 2025-05-15
- Last Updated:


