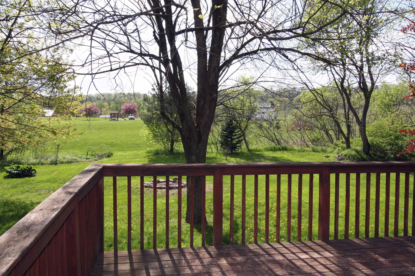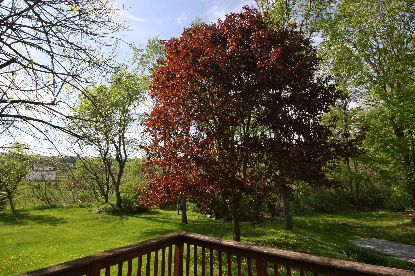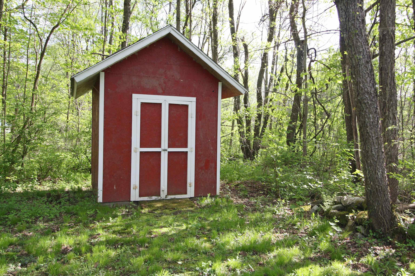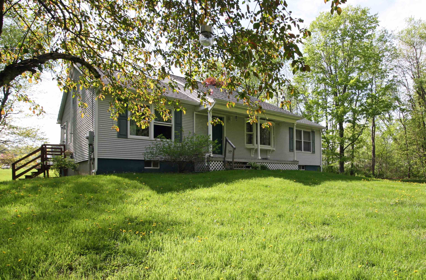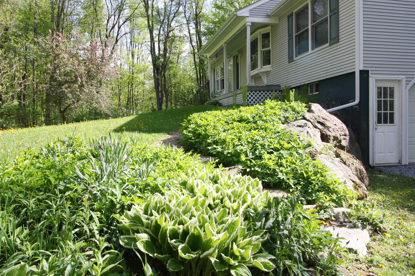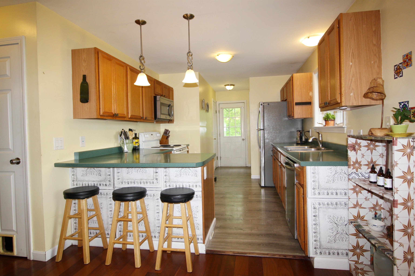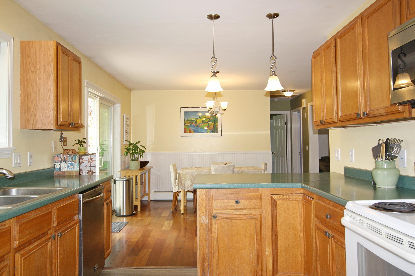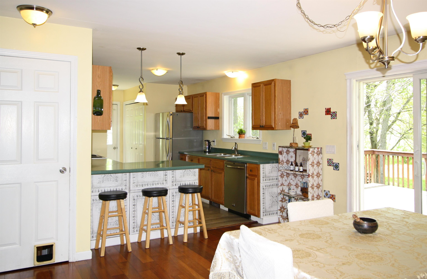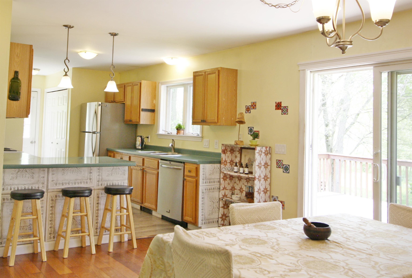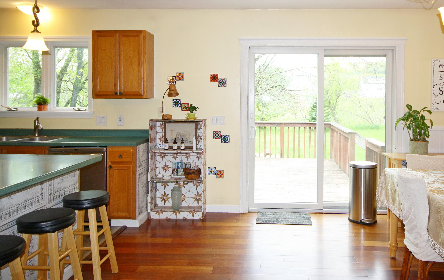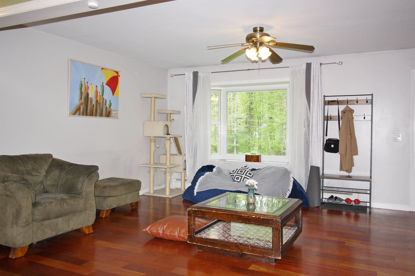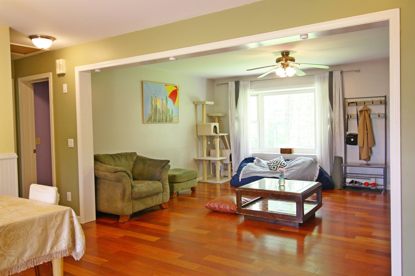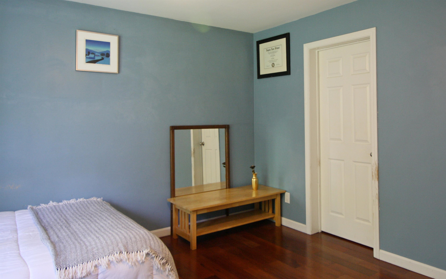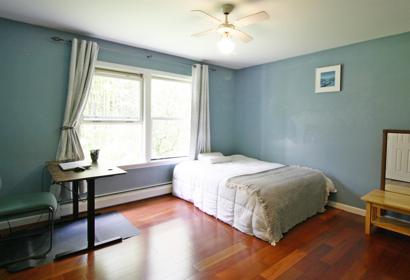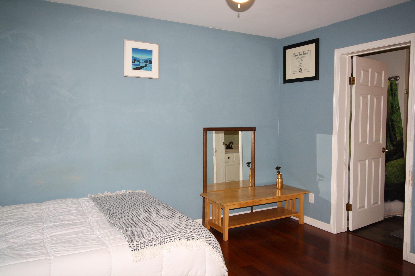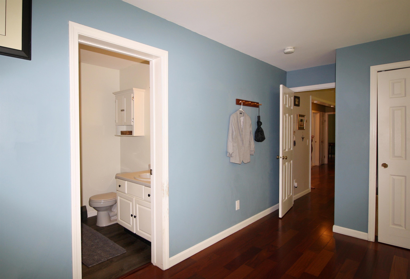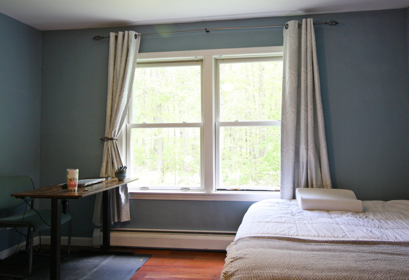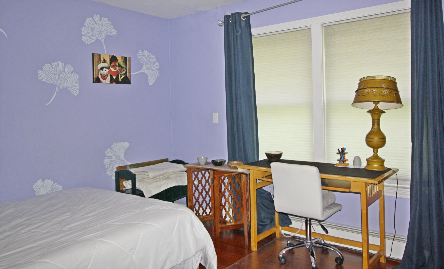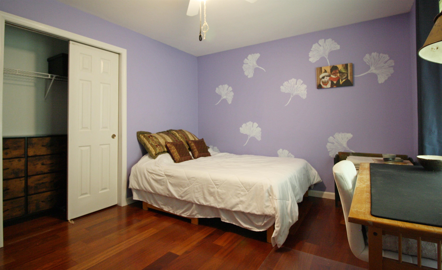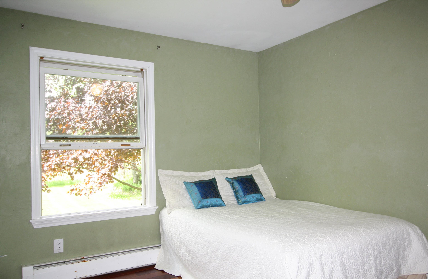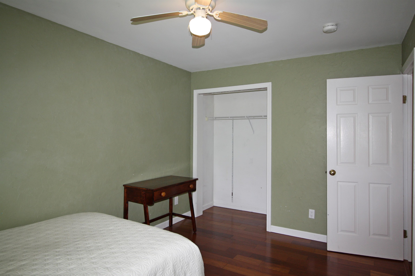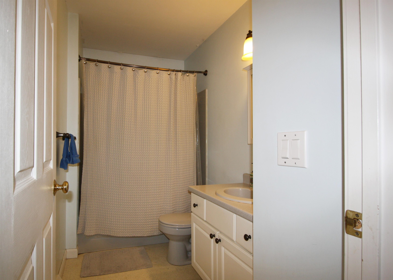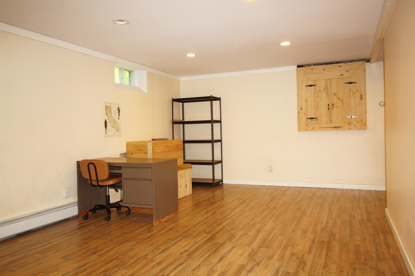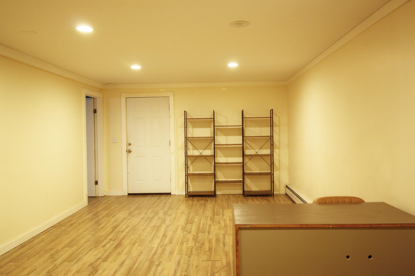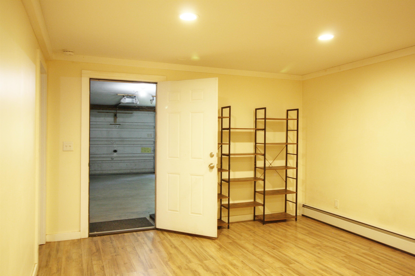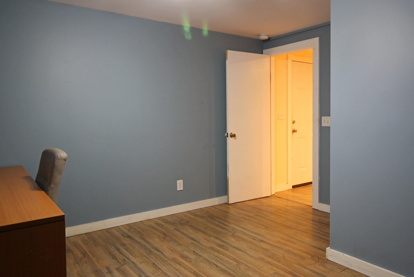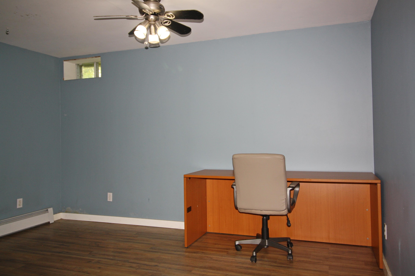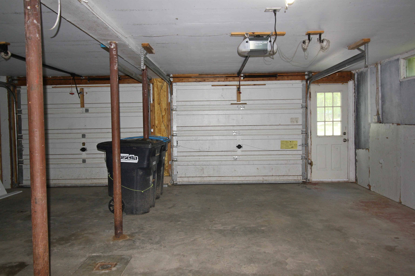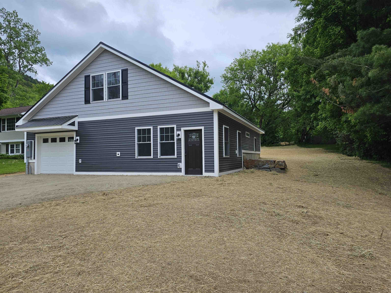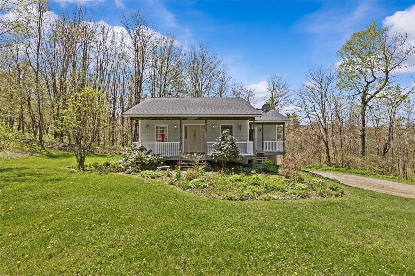1 of 34
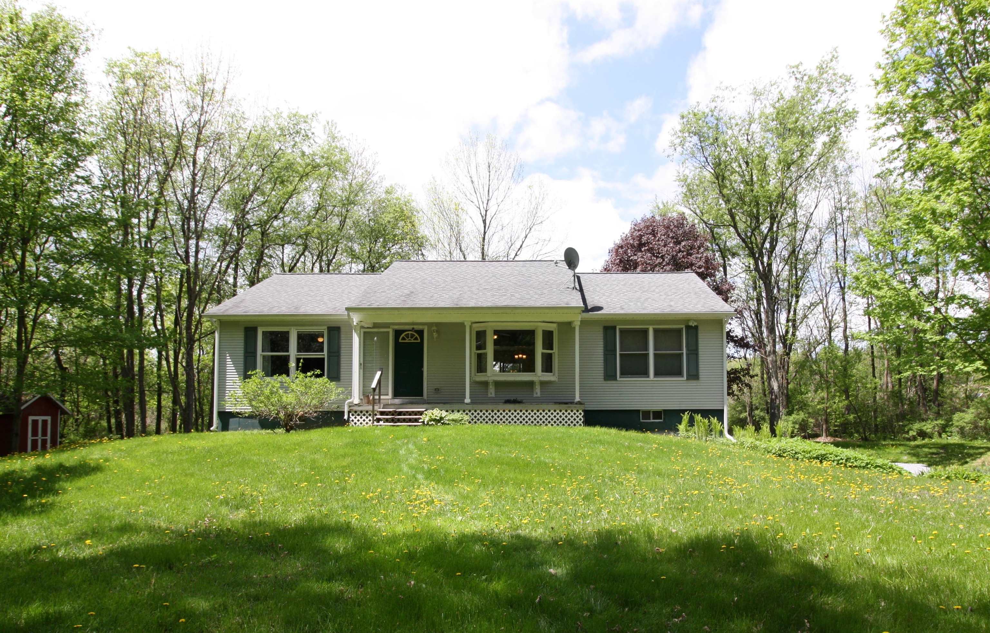
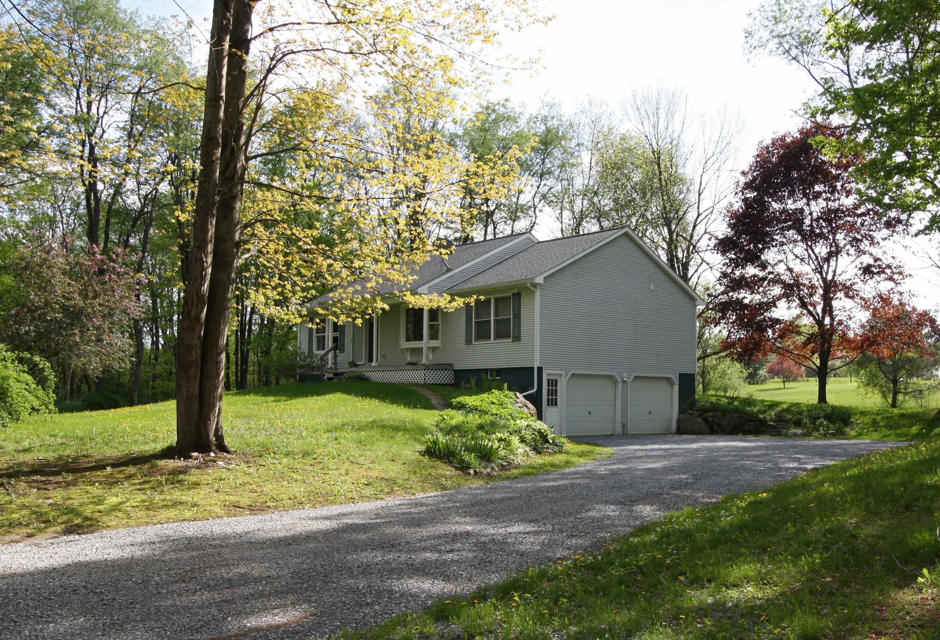
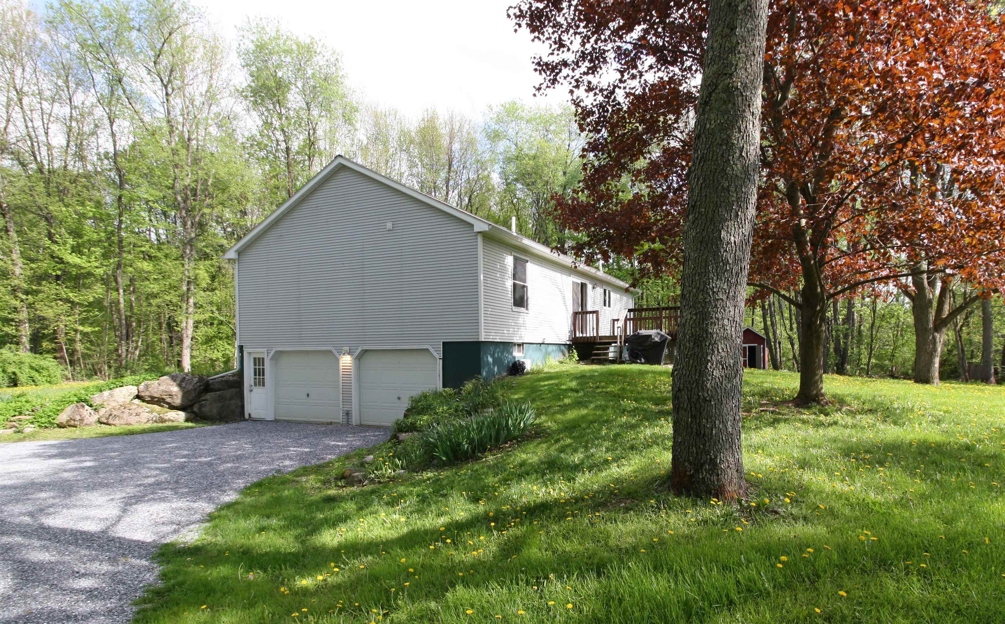
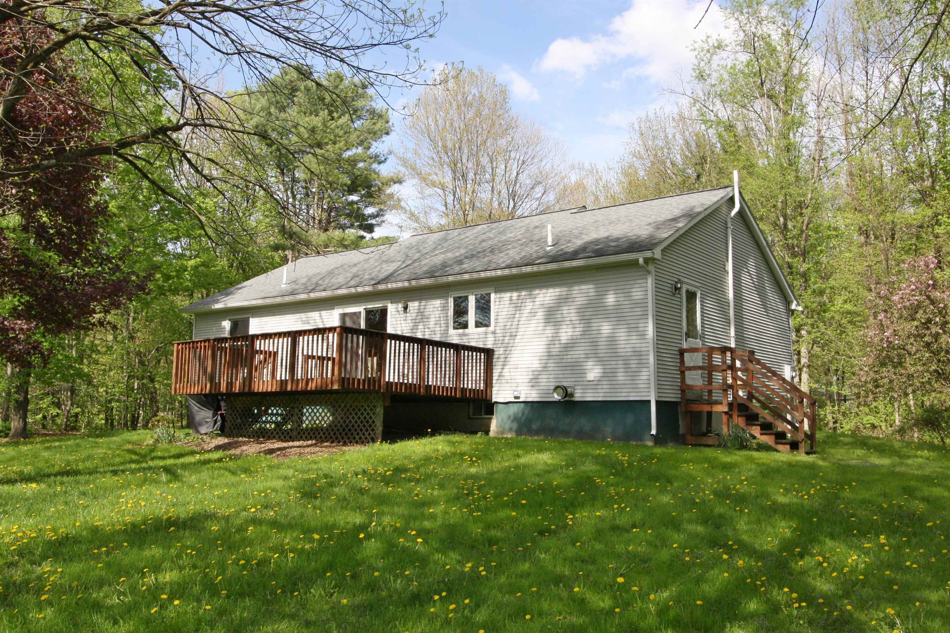
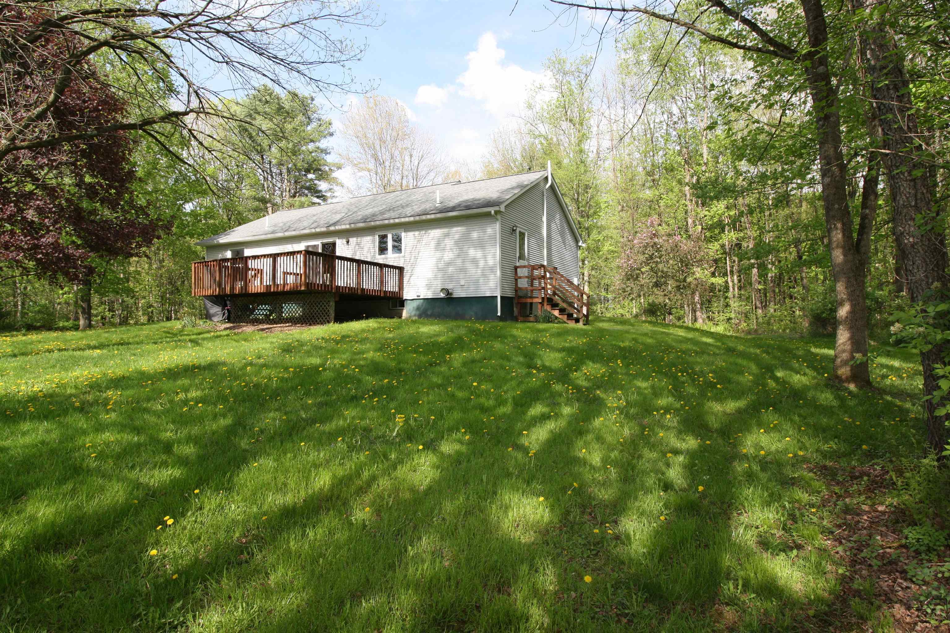
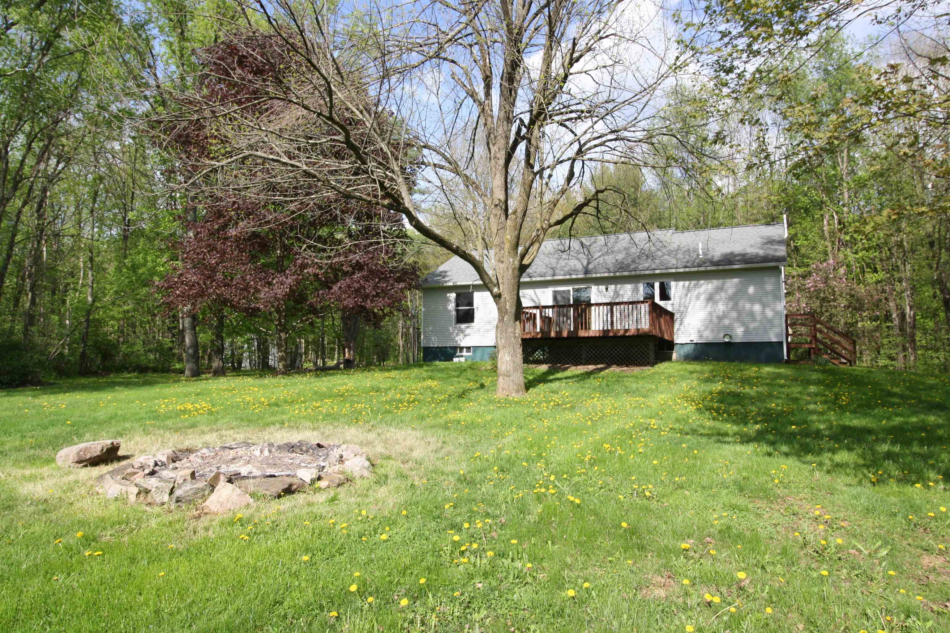
General Property Information
- Property Status:
- Active Under Contract
- Price:
- $395, 000
- Assessed:
- $0
- Assessed Year:
- County:
- VT-Addison
- Acres:
- 1.40
- Property Type:
- Single Family
- Year Built:
- 1997
- Agency/Brokerage:
- Elizabeth Marino
Champlain Valley Properties - Bedrooms:
- 3
- Total Baths:
- 2
- Sq. Ft. (Total):
- 1761
- Tax Year:
- 25
- Taxes:
- $5, 996
- Association Fees:
Welcome to 23 Broadview Estates, a true gem located in a charming Bristol neighborhood. This well-maintained ranch-style home sits on a generous 1.4 acre lot, offering both space and serenity. Step inside to find beautiful cherry floors and an open, inviting layout that seamlessly connects the kitchen, dining area, and living room, perfect for everyday living and entertaining. Sliding doors lead to a generously sized deck, providing a view into the expansive backyard, where you’ll find a stunning red maple and a stone fire pit, ideal for relaxing evenings under the stars. The primary bedroom, with an ensuite three quarter bath, is thoughtfully positioned on one end of the home for added privacy, while two additional bedrooms and a full bath on the main floor provide comfortable accommodations for family or guests. The heated basement adds versatile finished space, featuring a spacious rec room and an additional room that would work well as a home office, craft room, or music room. A large two car garage keeps your vehicles, and equipment out of the elements. Don’t miss this opportunity to enjoy peaceful living with a home that combines charm, comfort, and flexibility. Less than five minutes to the village of Bristol, and 45 Minutes to Burlington, UVM Medical Center, and the Burlington Airport.
Interior Features
- # Of Stories:
- 1
- Sq. Ft. (Total):
- 1761
- Sq. Ft. (Above Ground):
- 1344
- Sq. Ft. (Below Ground):
- 417
- Sq. Ft. Unfinished:
- 659
- Rooms:
- 8
- Bedrooms:
- 3
- Baths:
- 2
- Interior Desc:
- Ceiling Fan, Dining Area, Kitchen/Dining, Laundry - 1st Floor
- Appliances Included:
- Dishwasher, Dryer, Range - Electric, Refrigerator, Washer
- Flooring:
- Heating Cooling Fuel:
- Water Heater:
- Basement Desc:
- Concrete Floor, Daylight, Finished, Full, Partial, Interior Access, Exterior Access
Exterior Features
- Style of Residence:
- Ranch
- House Color:
- Grey
- Time Share:
- No
- Resort:
- Exterior Desc:
- Exterior Details:
- Deck, Garden Space, Natural Shade, Porch - Covered, Shed
- Amenities/Services:
- Land Desc.:
- Country Setting, Level, Sloping
- Suitable Land Usage:
- Roof Desc.:
- Shingle - Asphalt
- Driveway Desc.:
- Gravel
- Foundation Desc.:
- Concrete
- Sewer Desc.:
- Septic Shared
- Garage/Parking:
- Yes
- Garage Spaces:
- 2
- Road Frontage:
- 196
Other Information
- List Date:
- 2025-05-15
- Last Updated:


