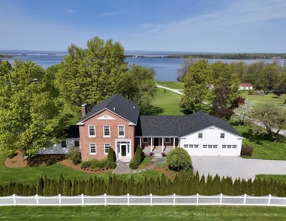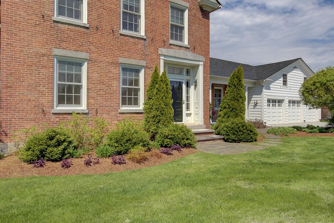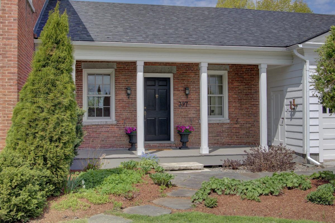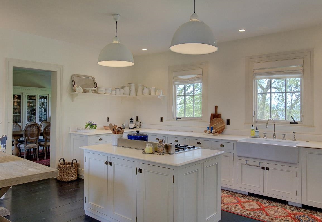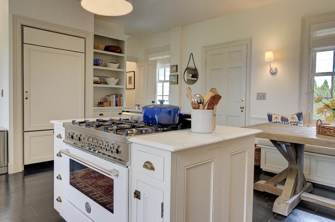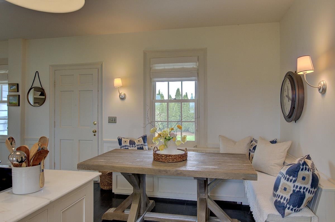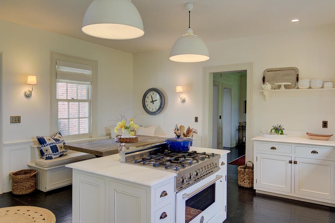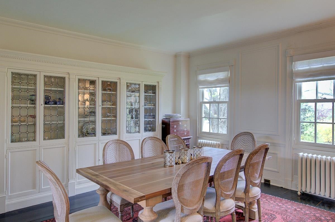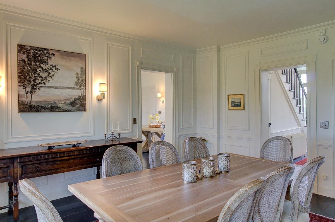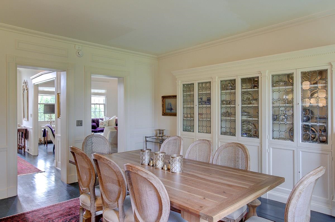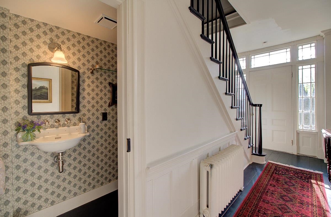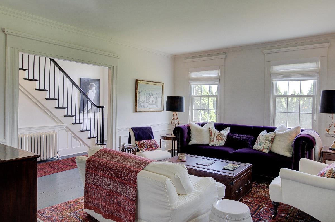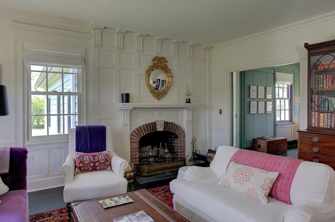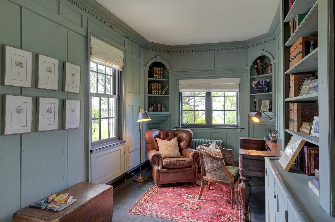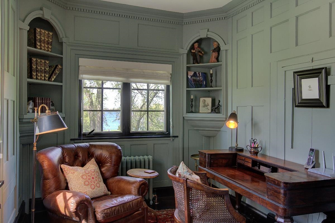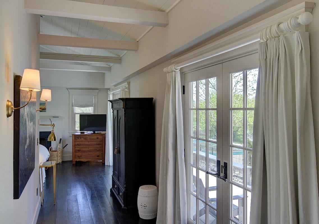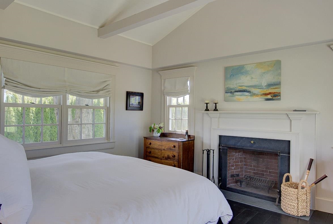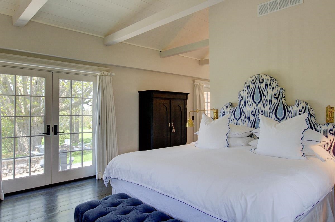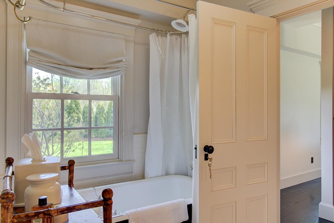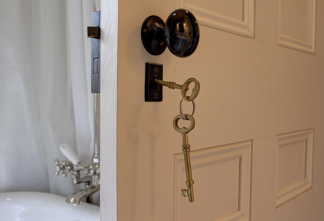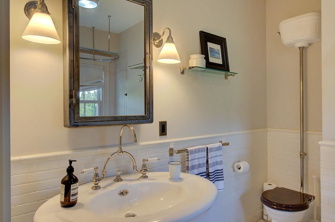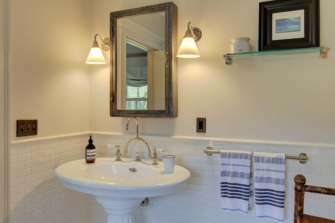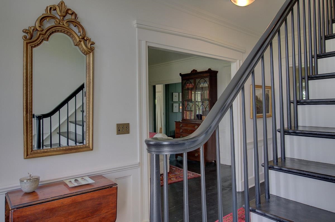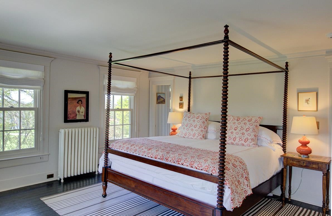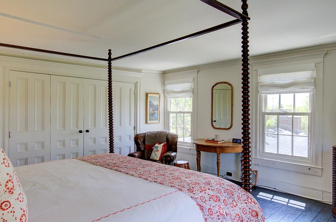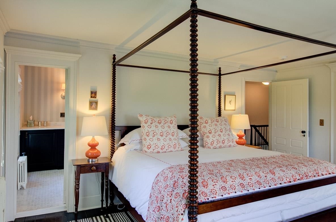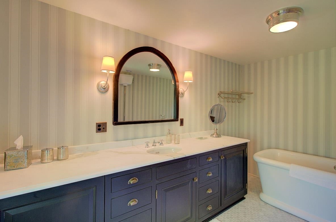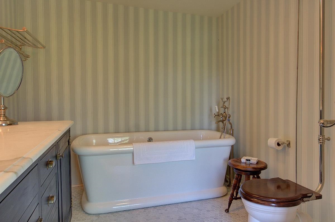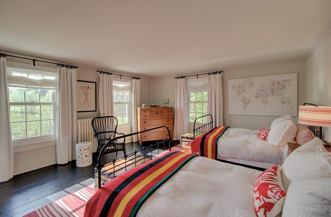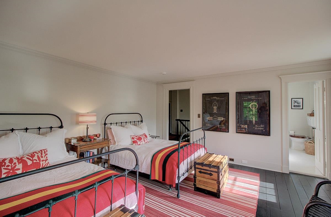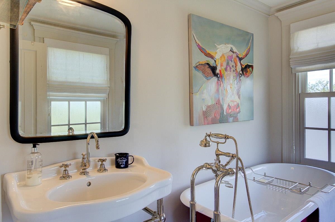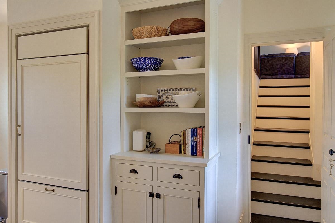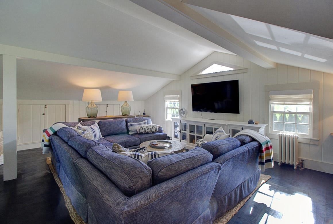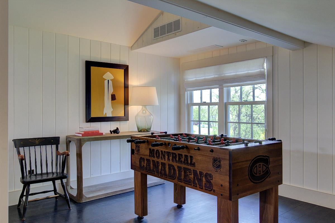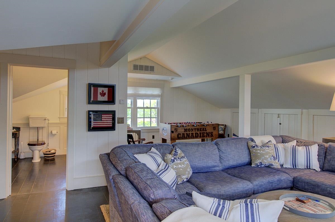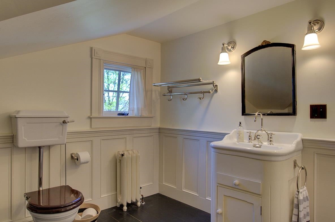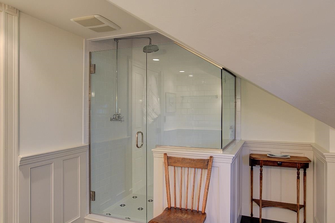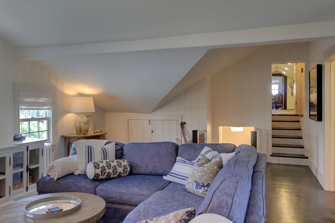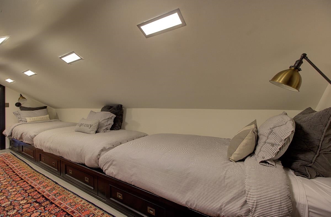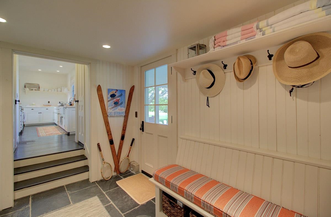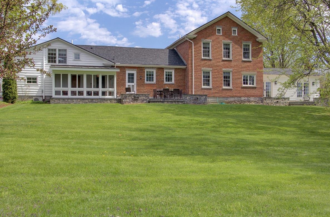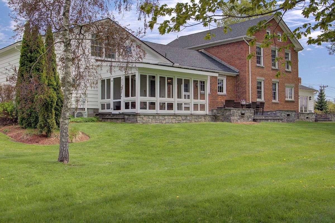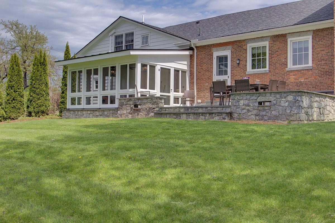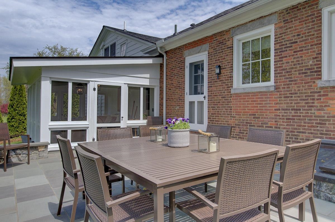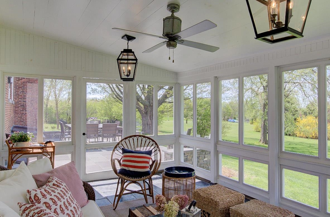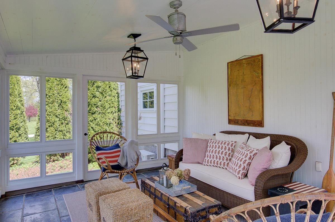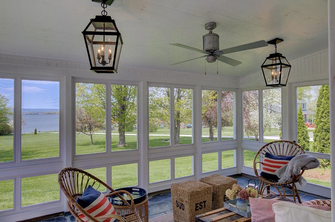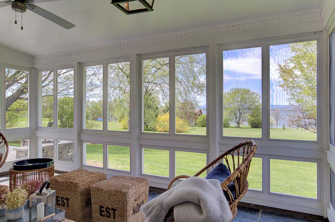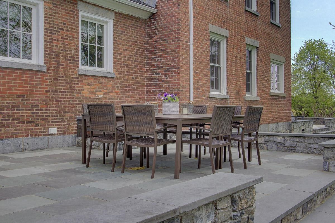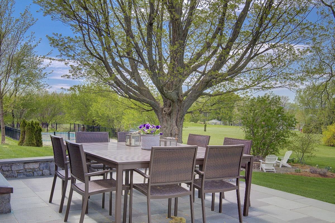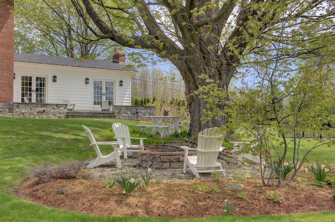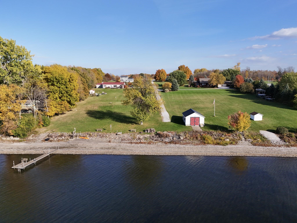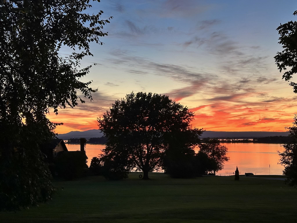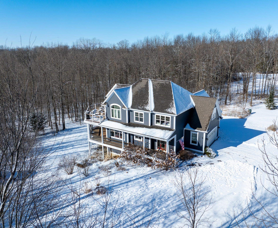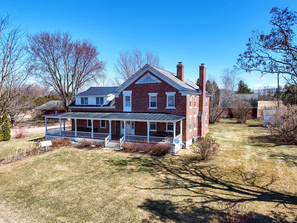1 of 60
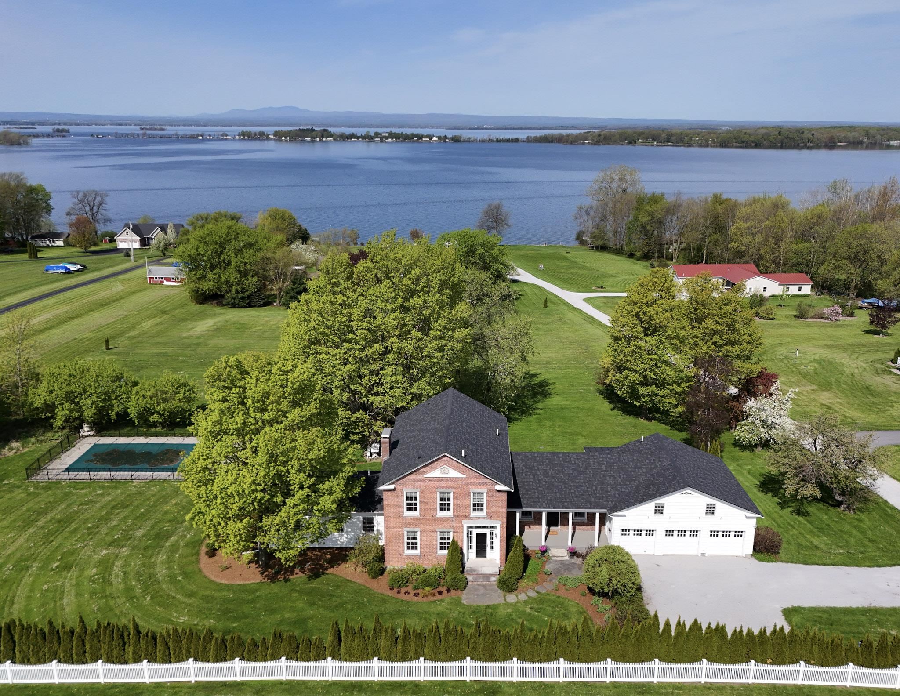
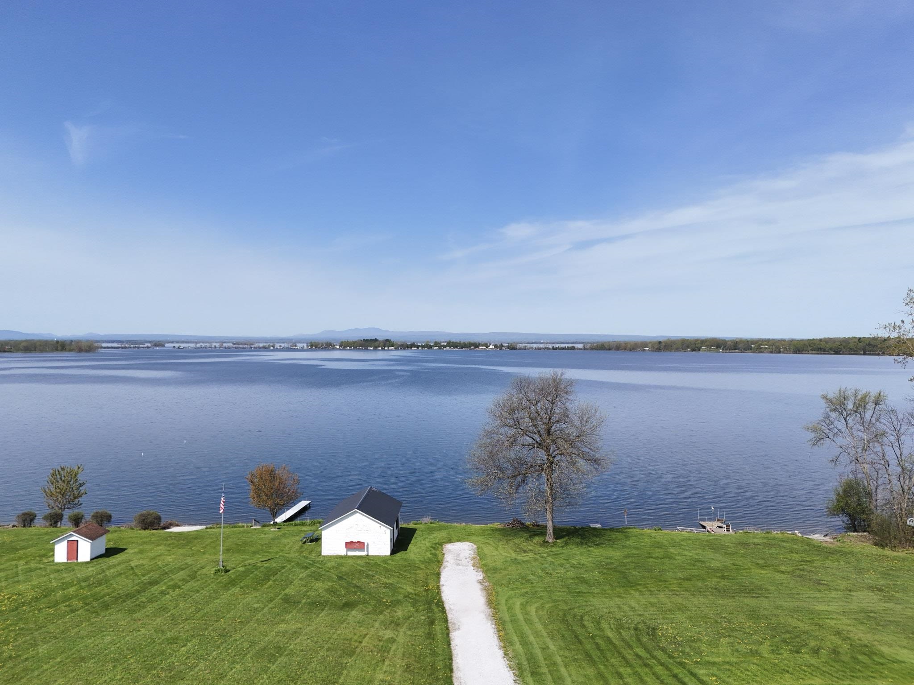
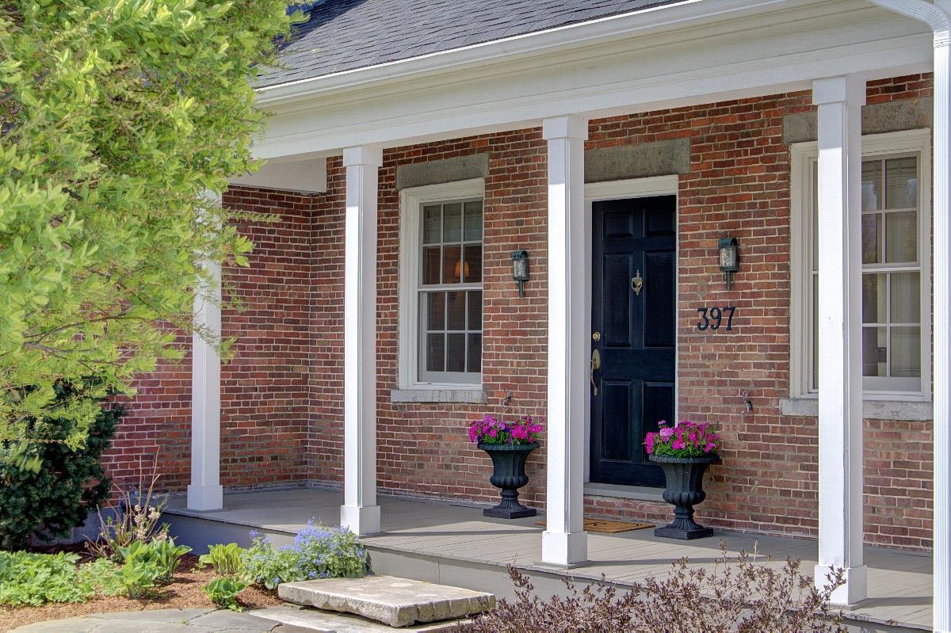
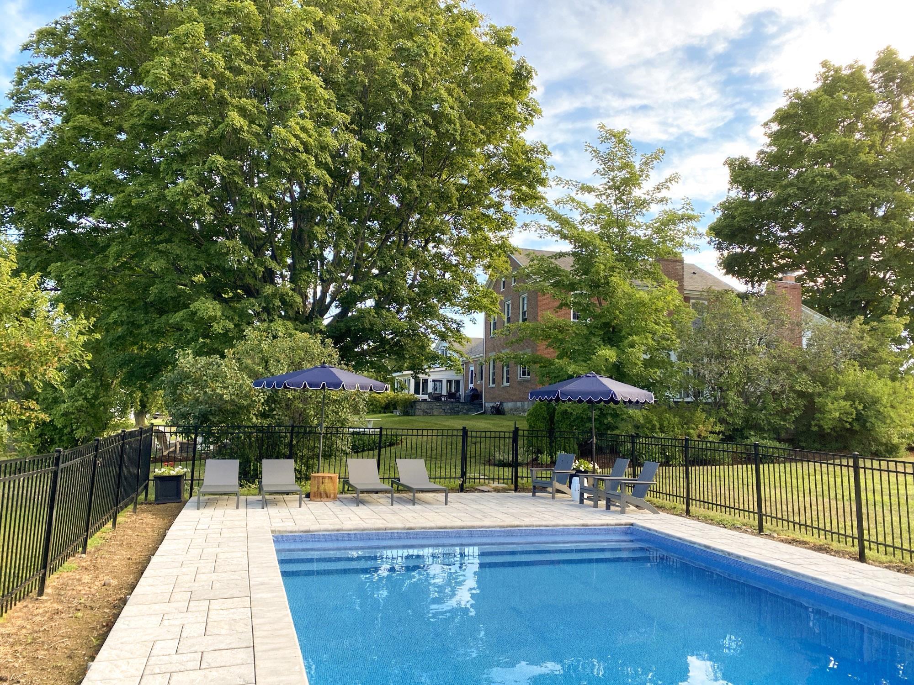
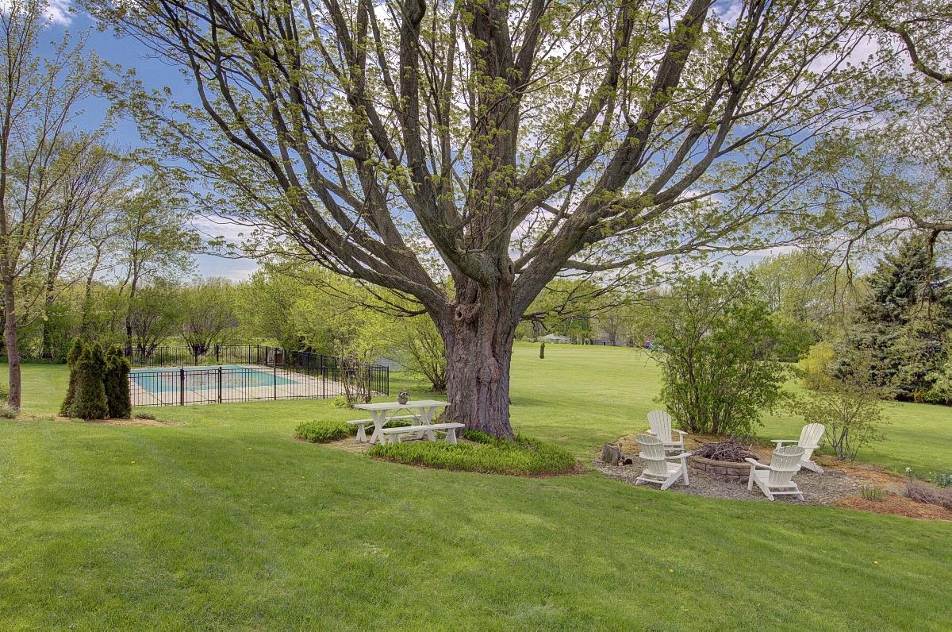
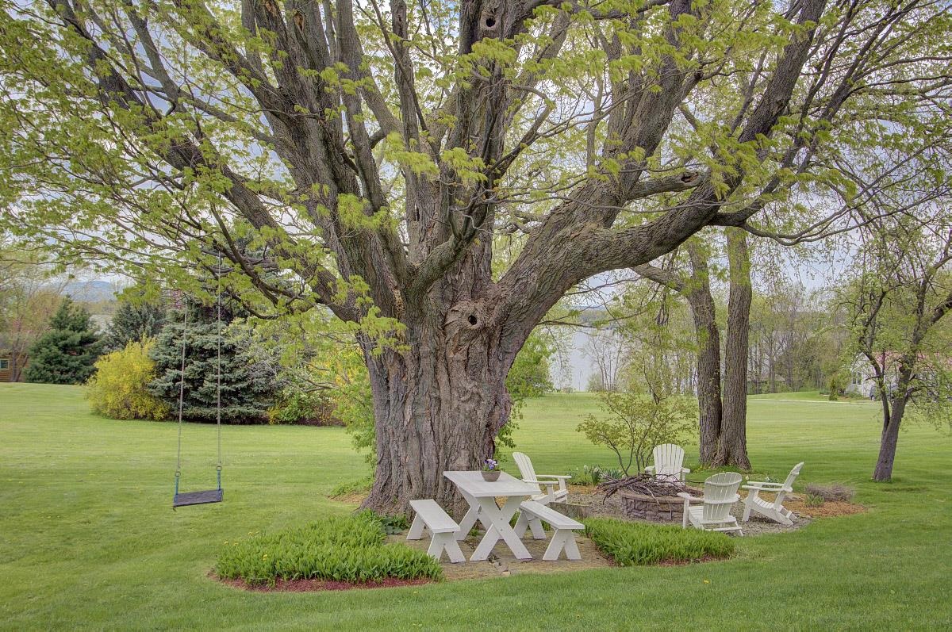
General Property Information
- Property Status:
- Active
- Price:
- $1, 350, 000
- Assessed:
- $0
- Assessed Year:
- County:
- VT-Grand Isle
- Acres:
- 1.49
- Property Type:
- Single Family
- Year Built:
- 1843
- Agency/Brokerage:
- Franz Rosenberger
Coldwell Banker Islands Realty - Bedrooms:
- 4
- Total Baths:
- 5
- Sq. Ft. (Total):
- 3687
- Tax Year:
- 2025
- Taxes:
- $14, 483
- Association Fees:
A world-renowned fashion designer and an architect collaborated to restore this iconic 1843 brick Greek Revival, listed on the Vermont Historic Registry. The result is a stunning blend of timeless elegance and modern luxury. The chef’s kitchen features marble countertops, a Sub-Zero fridge, Bertazzoni 6-burner gas stove, large island, and breakfast banquette—ideal for cooking and entertaining. The first-floor primary suite includes a wood-burning fireplace, full bath, and French doors opening to a spacious patio with lake views. A paneled library provides a quiet workspace, while the living room with wood burning fireplace and formal dining room—with vintage built-ins offer refined gathering spaces for hosting and conversation. Upstairs, two bedroom suites boast soaking tubs and tile baths. A charming bunk room with built-ins and a fourth bedroom or media room with stylish 3/4 bath offer flexible living and room for visiting guests. Outside, a professionally landscaped in-ground pool and paver stone deck create a private retreat for swimming, lounging, and summer entertaining. Enjoy breathtaking sunsets over the lake and Adirondacks from the screened porch with standing seam copper roof. Updates include new windows, boiler, plumbing, and electrical and town water.. The property includes shared use of a .90-acre lakefront lot with 345 feet of shoreline and private dock privileges shared by just three other homes. A rare blend of historic charm and modern refinement. .
Interior Features
- # Of Stories:
- 2
- Sq. Ft. (Total):
- 3687
- Sq. Ft. (Above Ground):
- 3687
- Sq. Ft. (Below Ground):
- 0
- Sq. Ft. Unfinished:
- 1356
- Rooms:
- 8
- Bedrooms:
- 4
- Baths:
- 5
- Interior Desc:
- Attic - Hatch/Skuttle, Cathedral Ceiling, Cedar Closet, Fireplace - Wood, Fireplaces - 2, Kitchen Island, Primary BR w/ BA, Natural Light, Laundry - 1st Floor
- Appliances Included:
- Dishwasher, Dryer, Range - Gas, Refrigerator, Washer
- Flooring:
- Hardwood, Slate/Stone, Tile
- Heating Cooling Fuel:
- Water Heater:
- Basement Desc:
- Full
Exterior Features
- Style of Residence:
- Greek Revival, Historic Vintage
- House Color:
- Brick
- Time Share:
- No
- Resort:
- Exterior Desc:
- Exterior Details:
- Patio, Pool - In Ground, Porch - Covered, Porch - Enclosed, Porch - Screened, Beach Access
- Amenities/Services:
- Land Desc.:
- Lake Access, Lake Frontage, Lake View, Landscaped, Mountain View, View, Water View
- Suitable Land Usage:
- Roof Desc.:
- Shingle - Architectural
- Driveway Desc.:
- Gravel
- Foundation Desc.:
- Slab w/ Frost Wall, Stone
- Sewer Desc.:
- 1000 Gallon, Private, Septic
- Garage/Parking:
- Yes
- Garage Spaces:
- 2
- Road Frontage:
- 290
Other Information
- List Date:
- 2025-05-15
- Last Updated:


