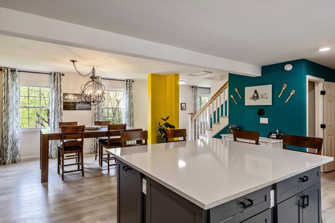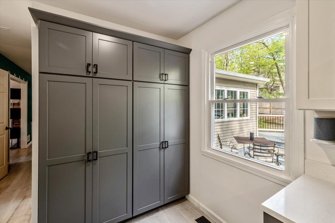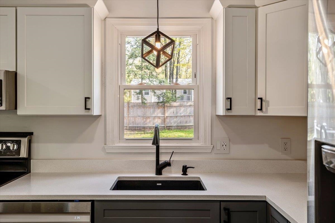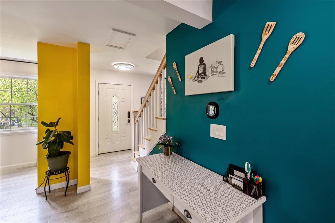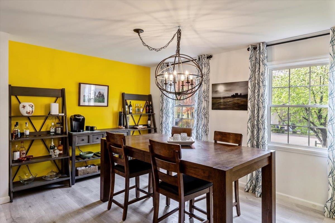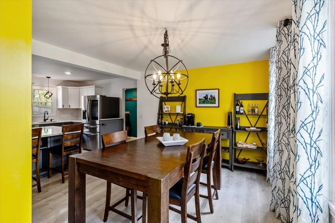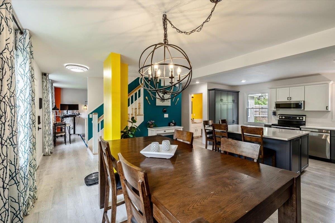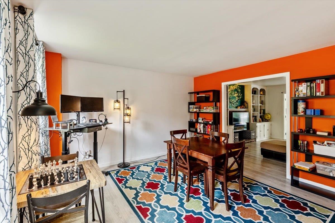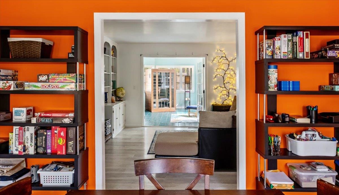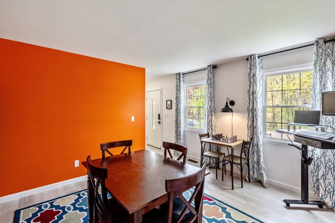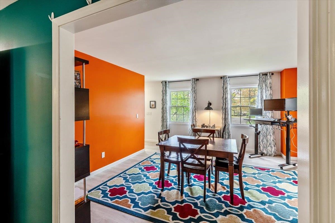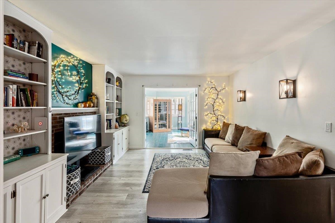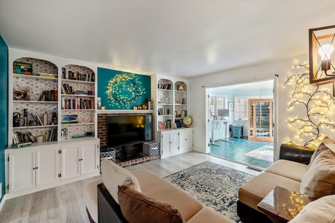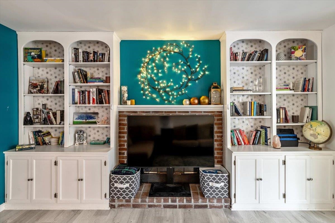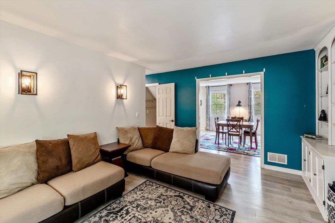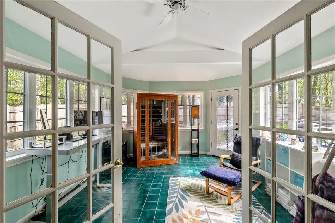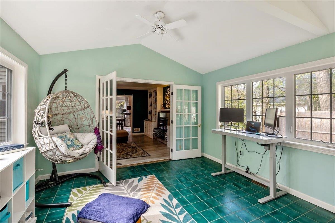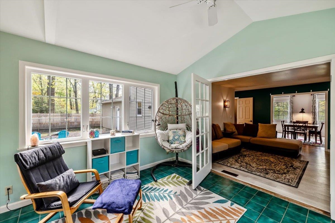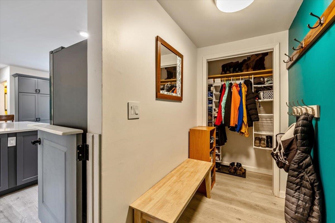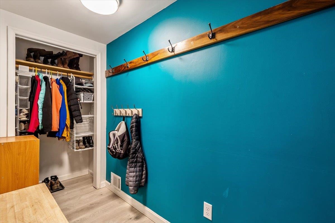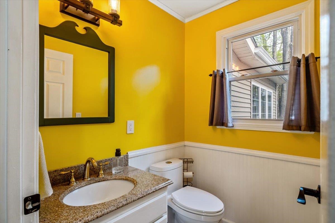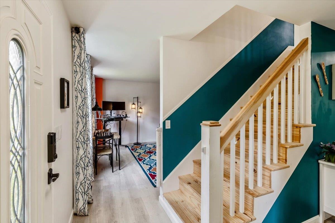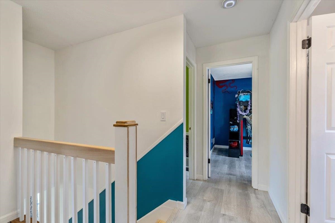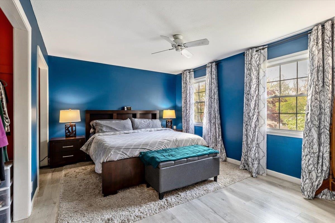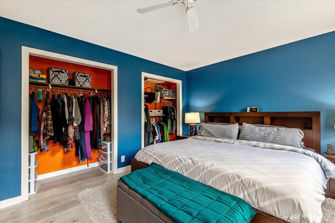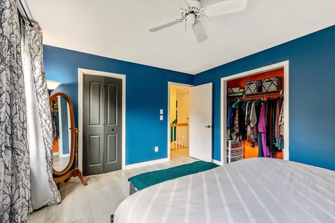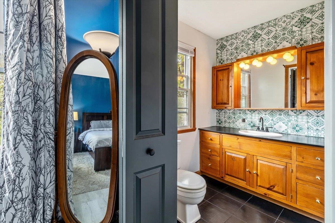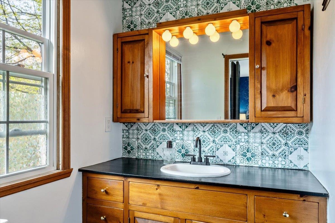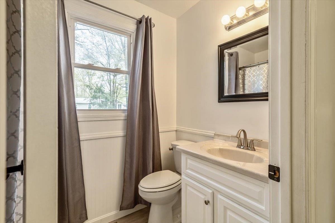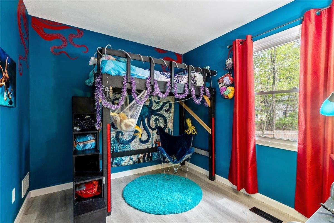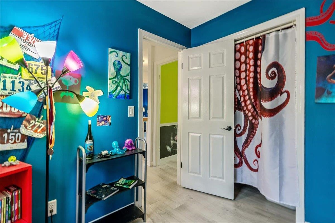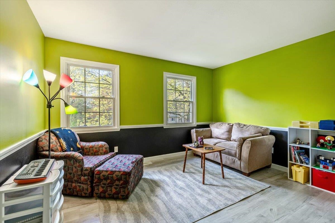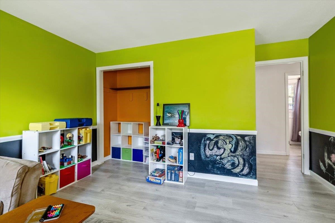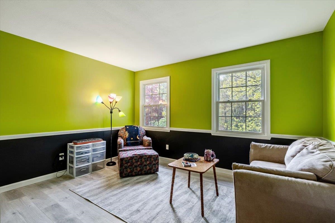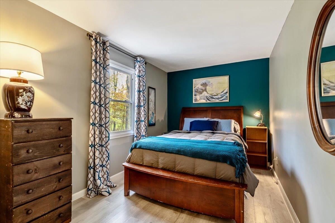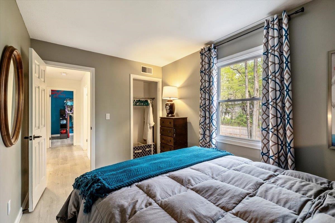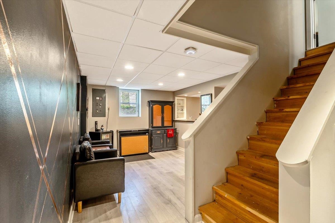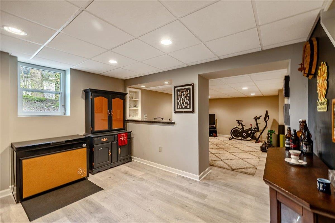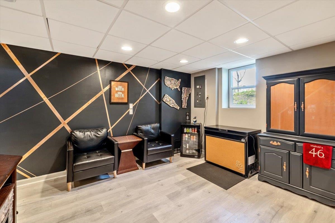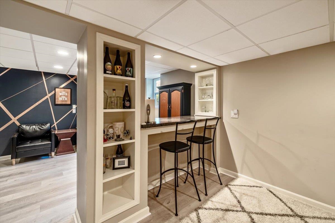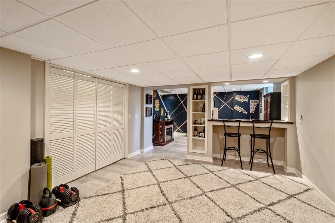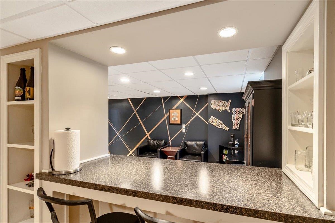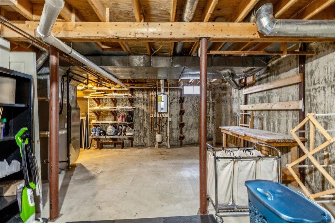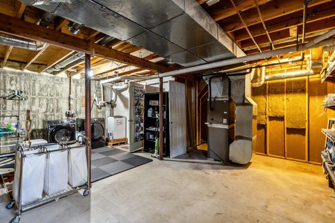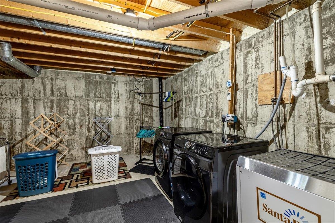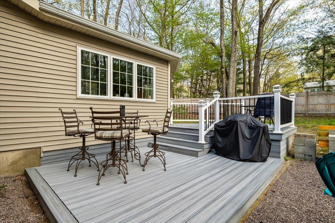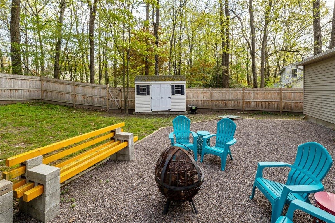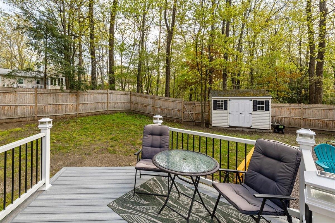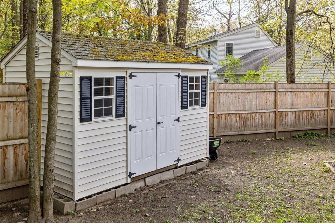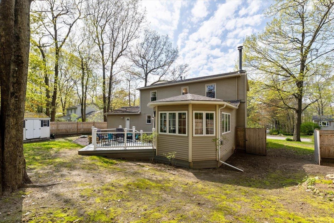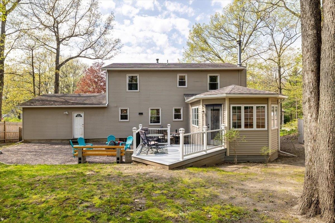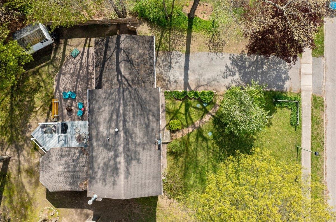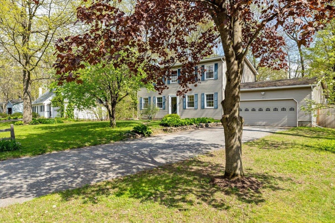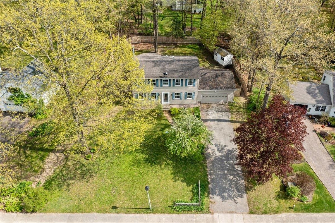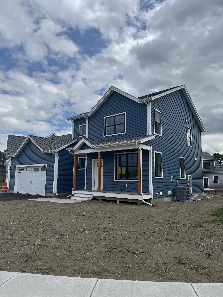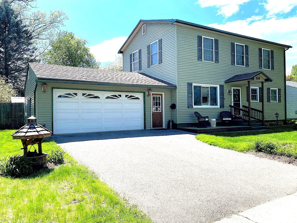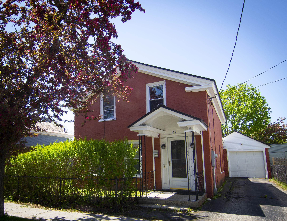1 of 60
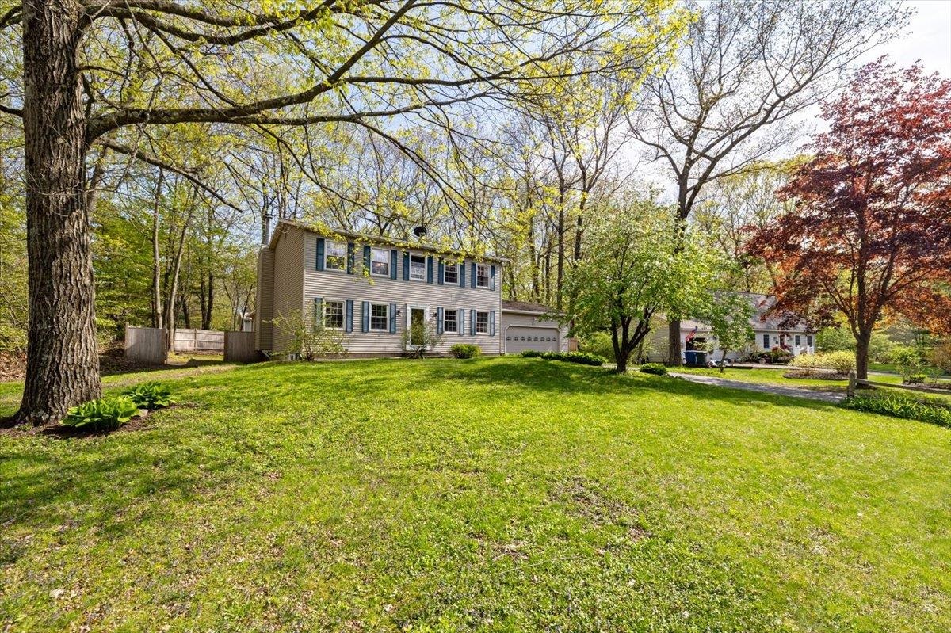
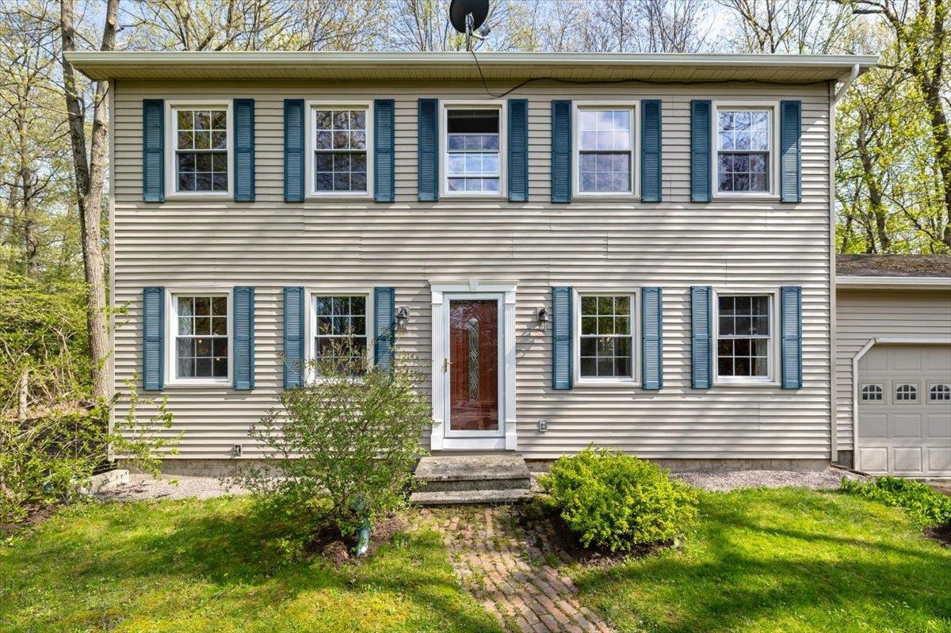
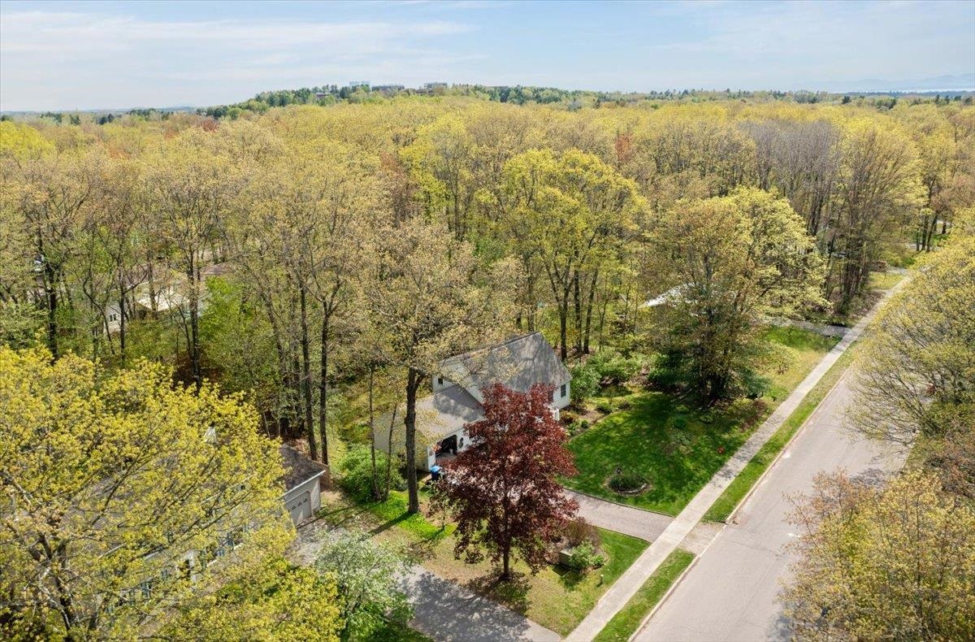
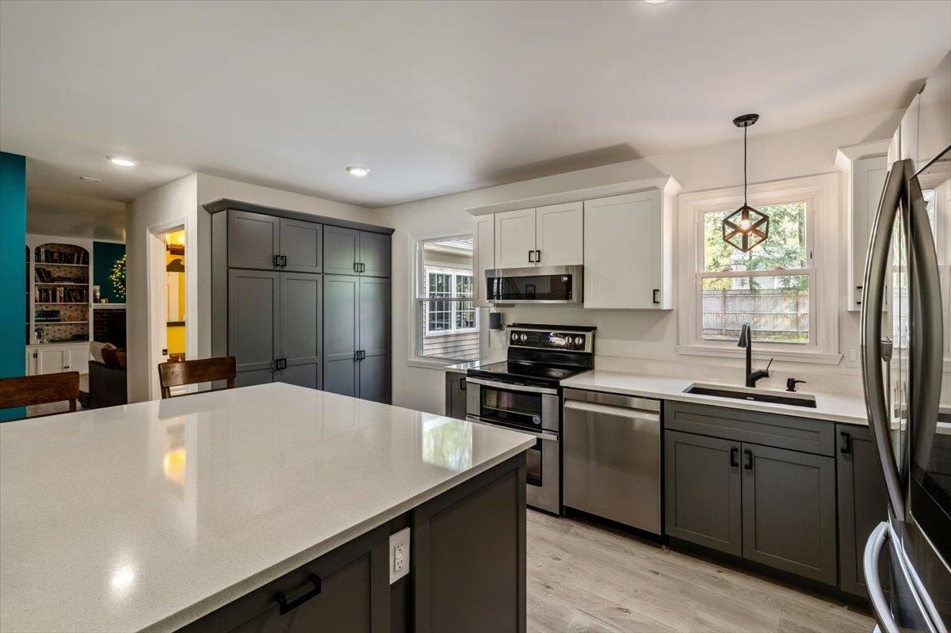
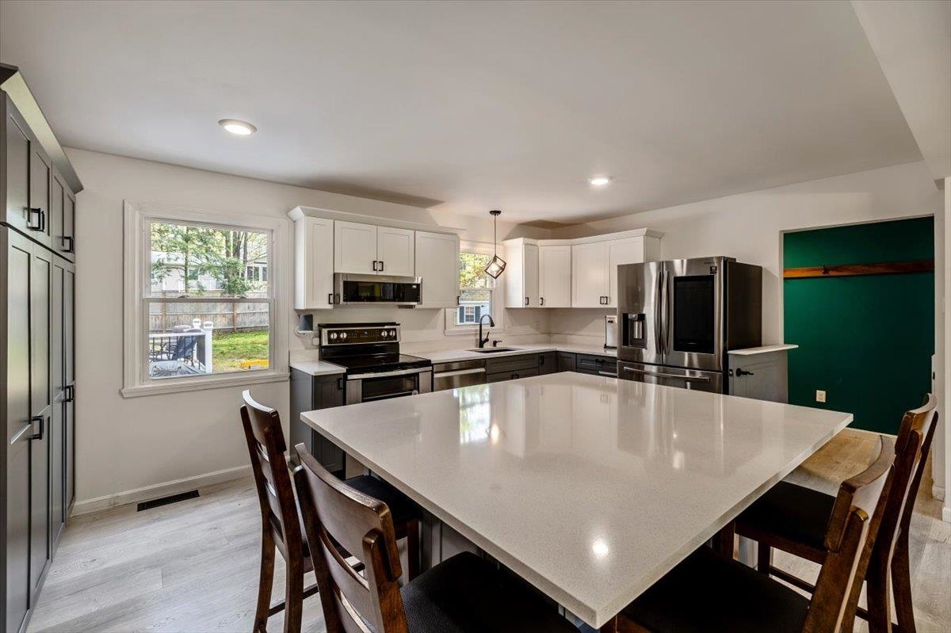
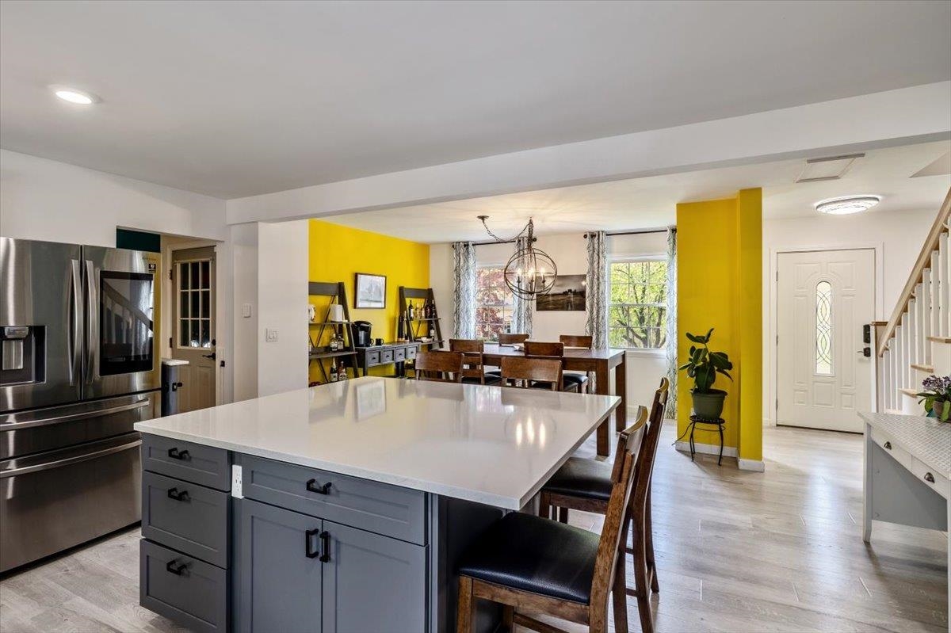
General Property Information
- Property Status:
- Active
- Price:
- $640, 000
- Assessed:
- $0
- Assessed Year:
- County:
- VT-Chittenden
- Acres:
- 0.39
- Property Type:
- Single Family
- Year Built:
- 1982
- Agency/Brokerage:
- Tanya Bailey
M Realty - Bedrooms:
- 4
- Total Baths:
- 3
- Sq. Ft. (Total):
- 2386
- Tax Year:
- 24
- Taxes:
- $7, 242
- Association Fees:
Drive into this sought out neighborhood to your beautiful new home! Spaced well from the neighbors with mature trees to give privacy, this four bedroom home is ready to be yours. Allow guests to enter the front door by way of the brick walkway, while you enter through your garage into the large mudroom. Inside you'll find a newly remodeled kitchen with a large island and a connecting dining room. Unlike typical colonial houses, this space has been opened and is perfect for gatherings. You'll also find a family room, living room, half bath, and an amazing sunroom, complete with a gas fireplace for those colder Vermont days. Out the back of the sunroom, you'll find the fully fenced in backyard, complete with a no dig dog fence to keep your pet safe and contained. The backyard also boasts a deck, patio, and shed for all your exterior storage needs. Make your way upstairs to find a full bath, three large bedrooms, and the primary suite. Head down to the basement and you'll find a dry storage area with laundry, a work bench, and a newer on demand water heater. On the finished side of the basement is another great entertaining space, complete with a dry bar area. Many new improvements to this house leave nothing for you to do. Come see it today and get ready to spend your summer by the community pool and playing on the courts.
Interior Features
- # Of Stories:
- 2
- Sq. Ft. (Total):
- 2386
- Sq. Ft. (Above Ground):
- 2010
- Sq. Ft. (Below Ground):
- 376
- Sq. Ft. Unfinished:
- 488
- Rooms:
- 8
- Bedrooms:
- 4
- Baths:
- 3
- Interior Desc:
- Ceiling Fan, Dining Area, Fireplaces - 1, Kitchen Island, Kitchen/Dining, Primary BR w/ BA, Laundry - Basement
- Appliances Included:
- Dishwasher, Dryer, Microwave, Range - Electric, Refrigerator, Washer
- Flooring:
- Tile, Vinyl Plank
- Heating Cooling Fuel:
- Water Heater:
- Basement Desc:
- Concrete, Concrete Floor, Partially Finished
Exterior Features
- Style of Residence:
- Colonial
- House Color:
- Time Share:
- No
- Resort:
- Exterior Desc:
- Exterior Details:
- Deck, Fence - Dog, Patio, Shed
- Amenities/Services:
- Land Desc.:
- Landscaped, Sidewalks, Neighborhood
- Suitable Land Usage:
- Roof Desc.:
- Shingle
- Driveway Desc.:
- Paved
- Foundation Desc.:
- Poured Concrete
- Sewer Desc.:
- Concrete, Leach Field
- Garage/Parking:
- Yes
- Garage Spaces:
- 2
- Road Frontage:
- 0
Other Information
- List Date:
- 2025-05-16
- Last Updated:


