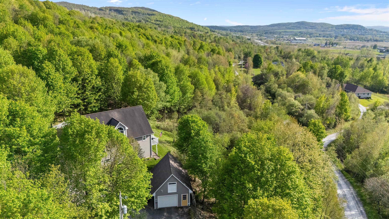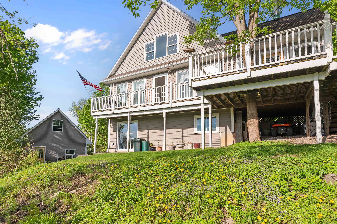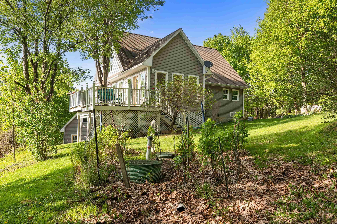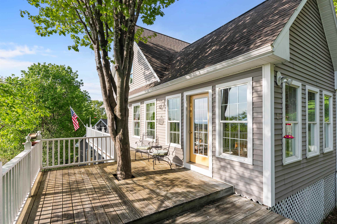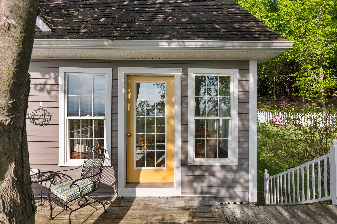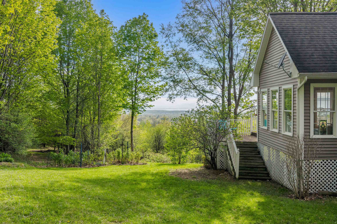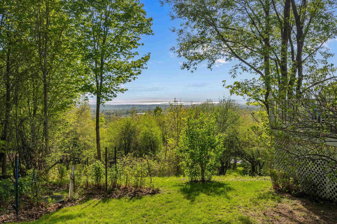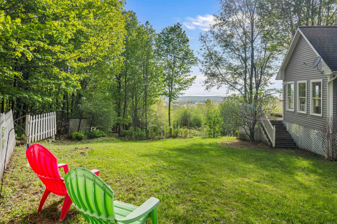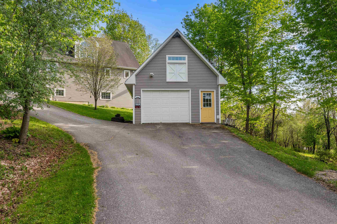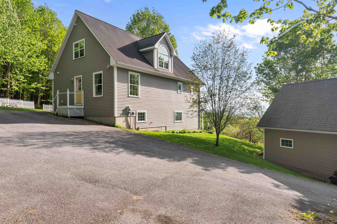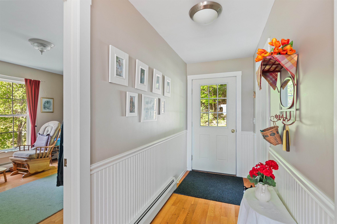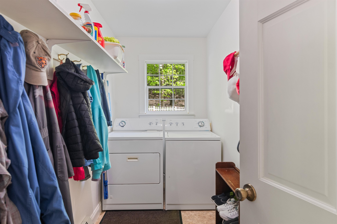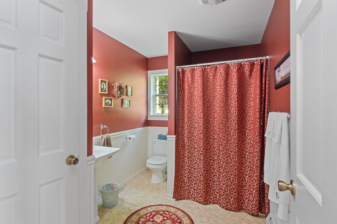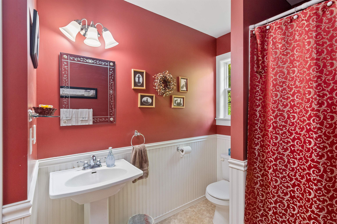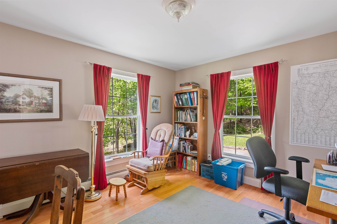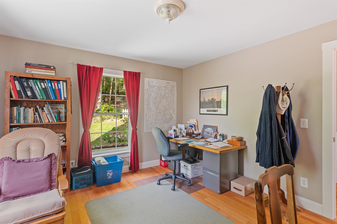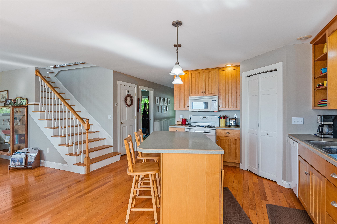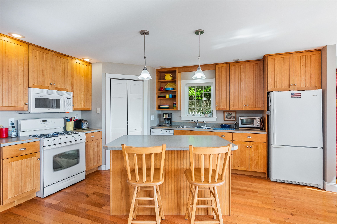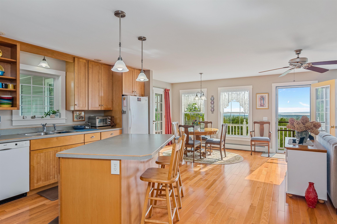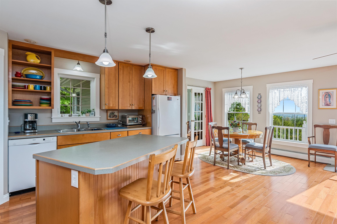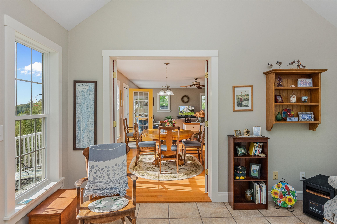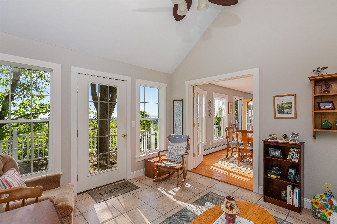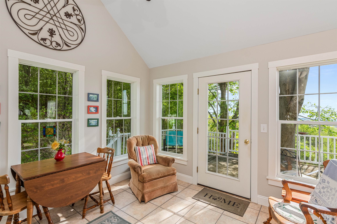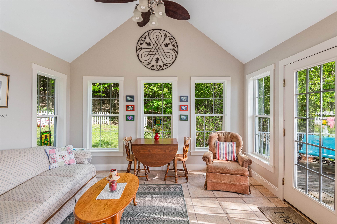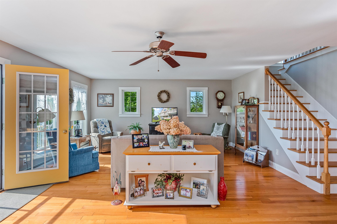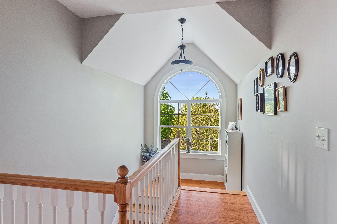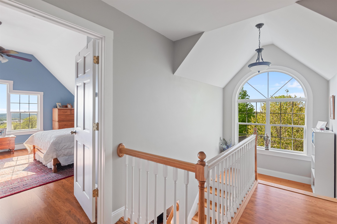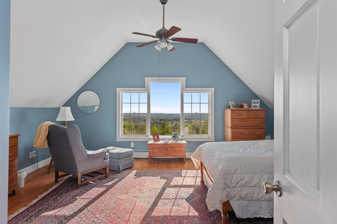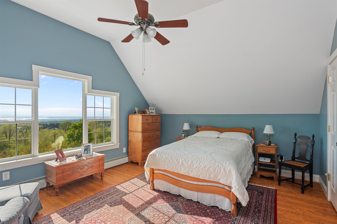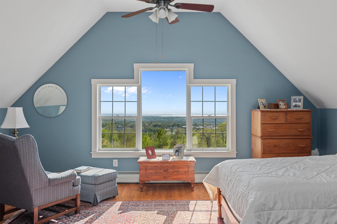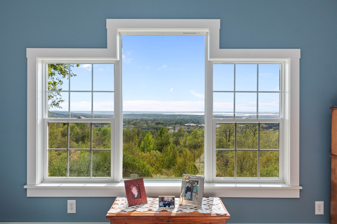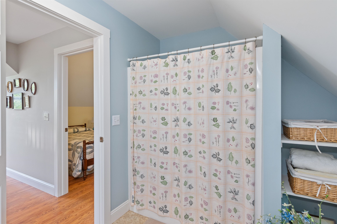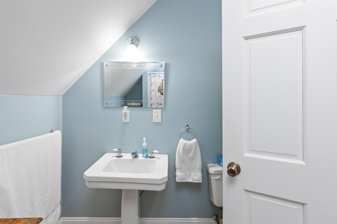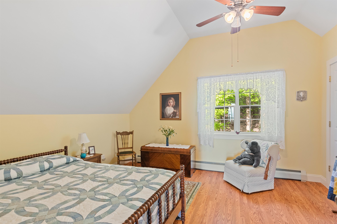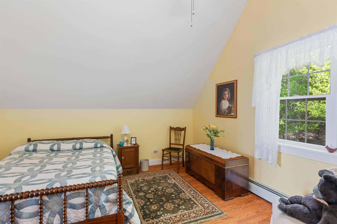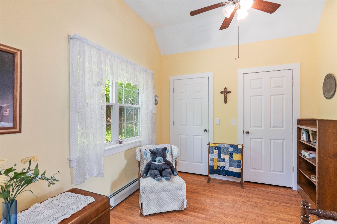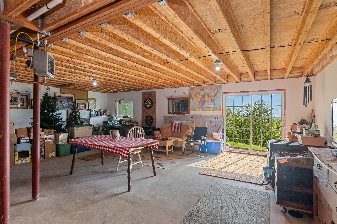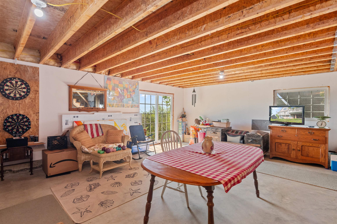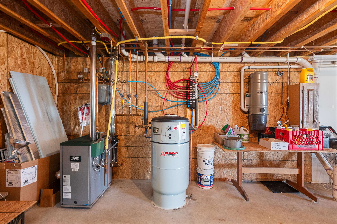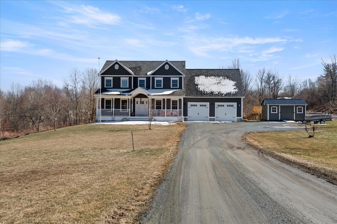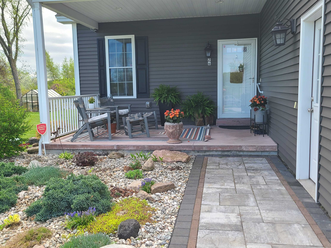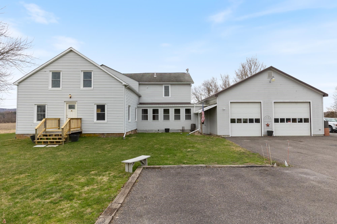1 of 46
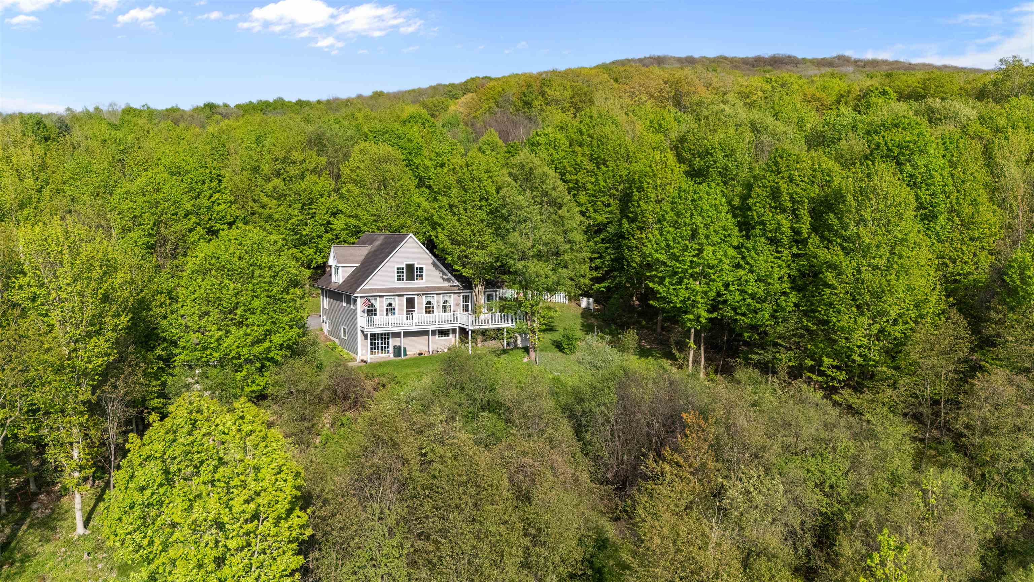
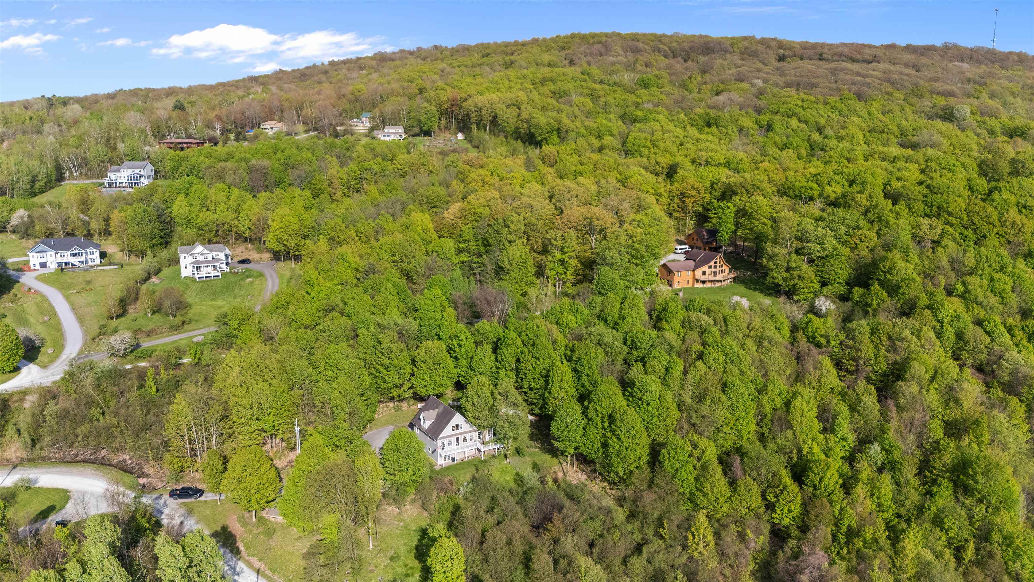
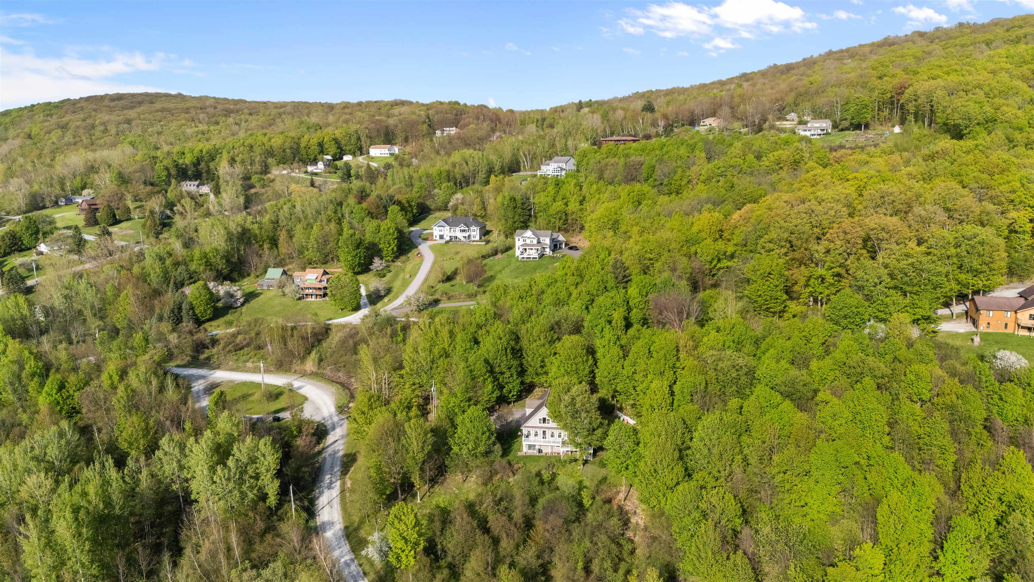
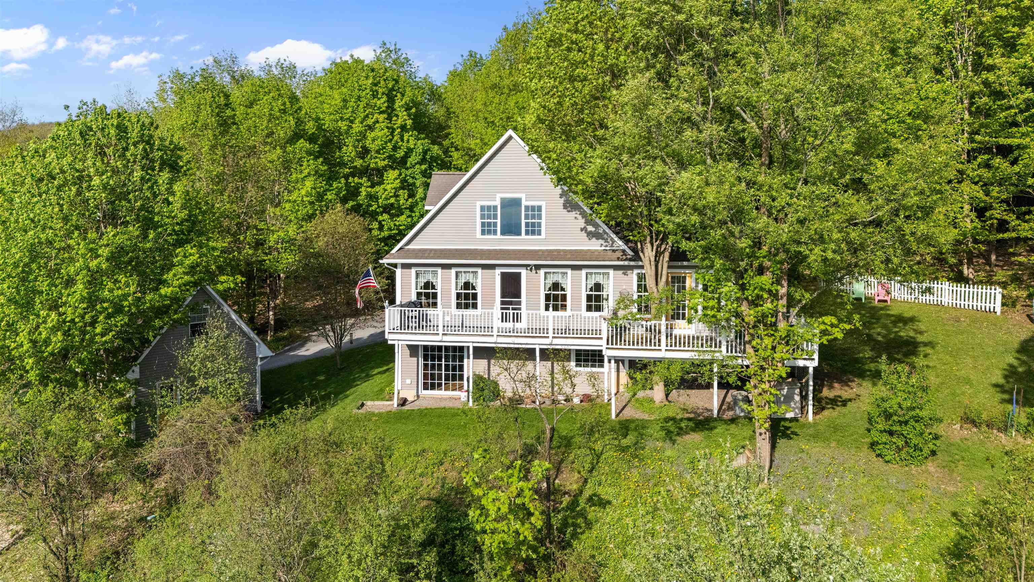
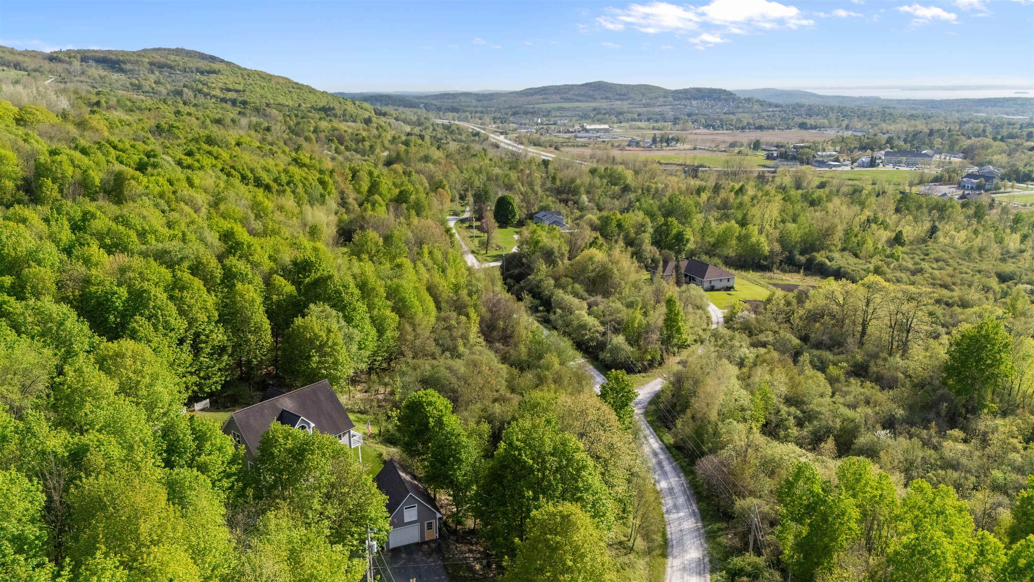
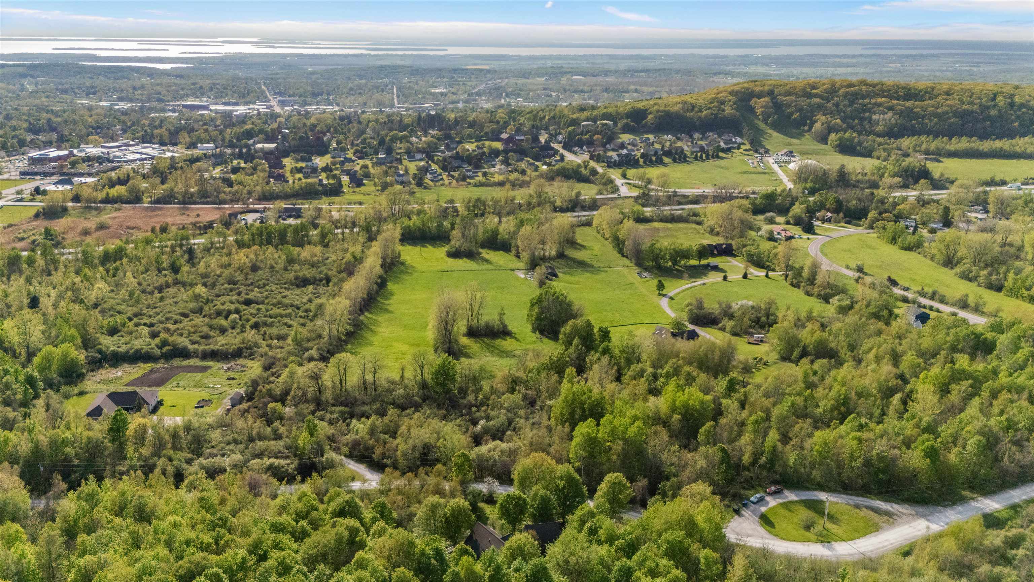
General Property Information
- Property Status:
- Active
- Price:
- $595, 000
- Assessed:
- $0
- Assessed Year:
- County:
- VT-Franklin
- Acres:
- 4.00
- Property Type:
- Single Family
- Year Built:
- 2005
- Agency/Brokerage:
- Voyo Savich
KW Vermont - Bedrooms:
- 3
- Total Baths:
- 2
- Sq. Ft. (Total):
- 1956
- Tax Year:
- 2025
- Taxes:
- $7, 881
- Association Fees:
Welcome to your Vermont retreat with breathtaking views of Lake Champlain and the Adirondack Mountains! This meticulously maintained home is set on 4 private acres, surrounded by mature maple, and wild apple trees, peaceful trails, and frequent visits from wild birds, perfect for those who appreciate the beauty of nature right outside their window. Step inside to beautiful oak hardwood floors and an abundance of natural light. To the left, you’ll find a convenient mudroom for all your gear, a bathroom, and a bedroom with a walk-in closet. The open-concept living and dining area is filled with sunshine and seamlessly connects to a cozy sunroom, the perfect spot to unwind and watch the sunset over the lake.Upstairs, you’ll find two additional bedrooms and a full bathroom. Imagine waking up each morning to stunning mountain and lake views! The walkout basement offers endless potential, whether you’re looking to expand your living space, create a guest suite, or set up the ultimate recreation room. The one-car garage features additional storage above, providing ample room for your car, outdoor gear, or hobby equipment. Don’t miss this opportunity to own a slice of Vermont paradise with unforgettable views, privacy, and room to explore.
Interior Features
- # Of Stories:
- 1.5
- Sq. Ft. (Total):
- 1956
- Sq. Ft. (Above Ground):
- 1956
- Sq. Ft. (Below Ground):
- 0
- Sq. Ft. Unfinished:
- 1064
- Rooms:
- 9
- Bedrooms:
- 3
- Baths:
- 2
- Interior Desc:
- Central Vacuum, Dining Area, Kitchen Island, Kitchen/Living, Natural Light, Natural Woodwork, Vaulted Ceiling, Walk-in Closet, Laundry - 1st Floor
- Appliances Included:
- Cooktop - Gas, Dishwasher, Dryer, Range Hood, Microwave, Range - Gas, Refrigerator, Washer, Stove - Gas, Water Heater - Domestic, Water Heater - Off Boiler, Water Heater - Owned, Exhaust Fan
- Flooring:
- Hardwood, Laminate, Tile
- Heating Cooling Fuel:
- Water Heater:
- Basement Desc:
- Concrete, Concrete Floor, Daylight, Full, Roughed In, Walkout, Interior Access, Exterior Access, Stairs - Basement
Exterior Features
- Style of Residence:
- Cape
- House Color:
- Grey
- Time Share:
- No
- Resort:
- No
- Exterior Desc:
- Exterior Details:
- Balcony, Deck, Garden Space, Natural Shade, Window Screens
- Amenities/Services:
- Land Desc.:
- Country Setting, Lake View, Landscaped, Mountain View, Secluded, Sloping, View, Wooded
- Suitable Land Usage:
- Recreation, Residential
- Roof Desc.:
- Shingle - Architectural
- Driveway Desc.:
- Paved
- Foundation Desc.:
- Concrete, Poured Concrete
- Sewer Desc.:
- 1000 Gallon, Concrete, Leach Field, Leach Field - Mound, Leach Field - On-Site, On-Site Septic Exists, Private, Septic
- Garage/Parking:
- Yes
- Garage Spaces:
- 1
- Road Frontage:
- 0
Other Information
- List Date:
- 2025-05-16
- Last Updated:


