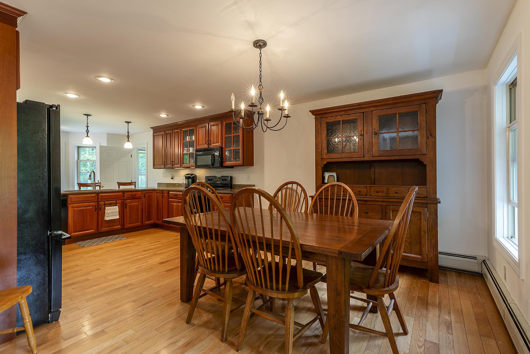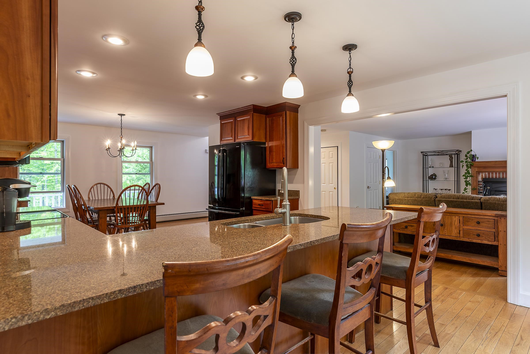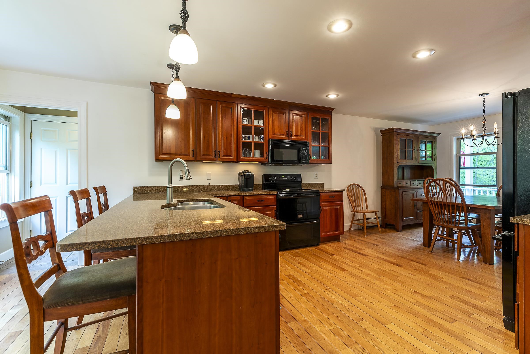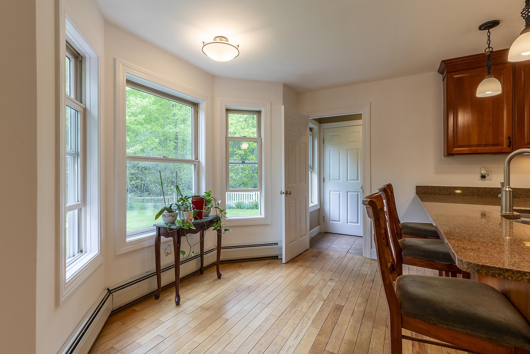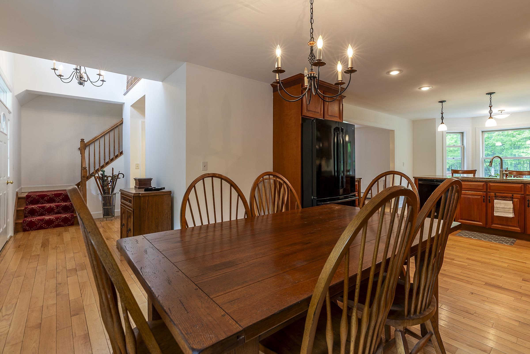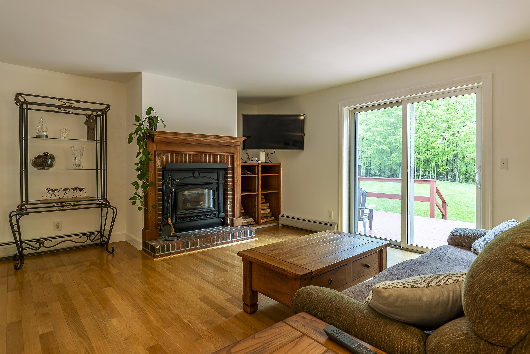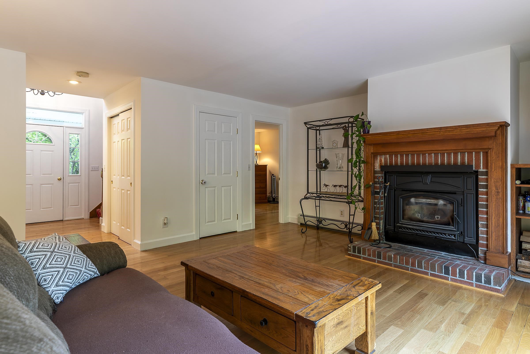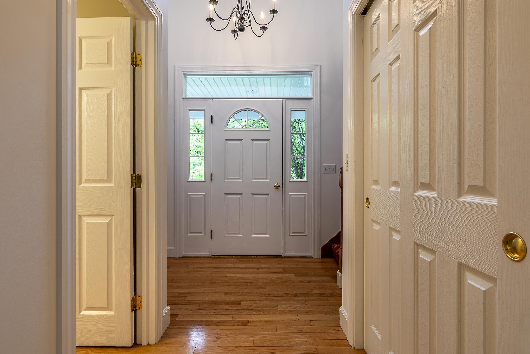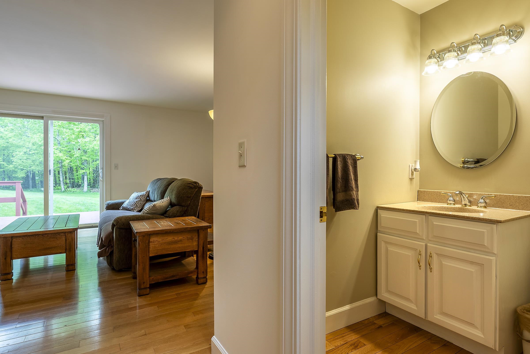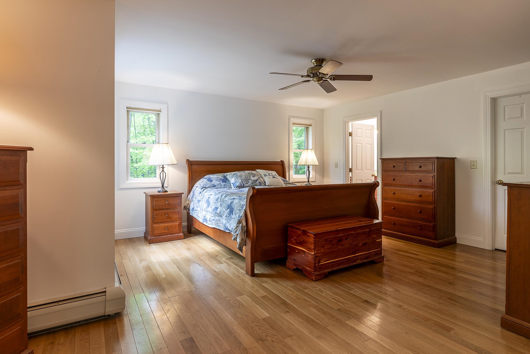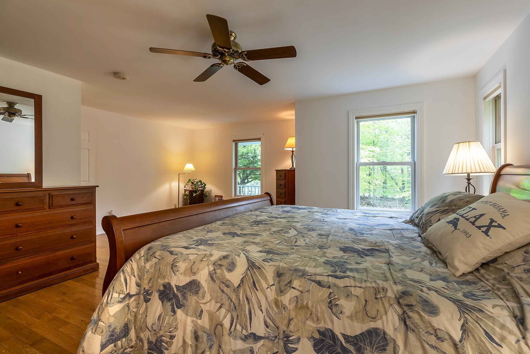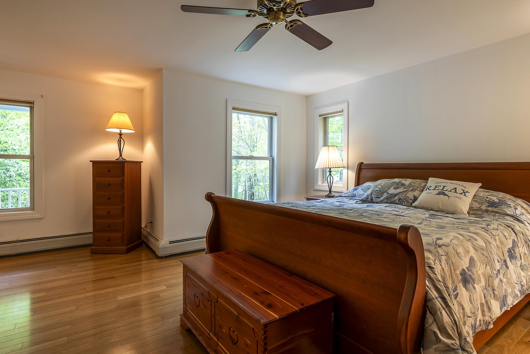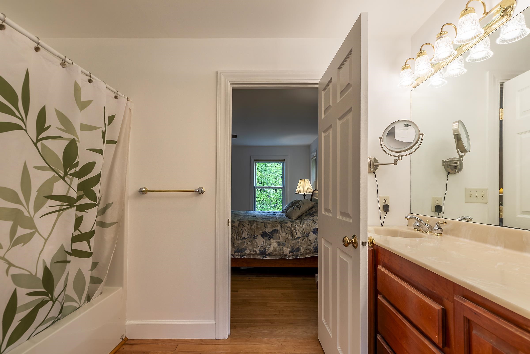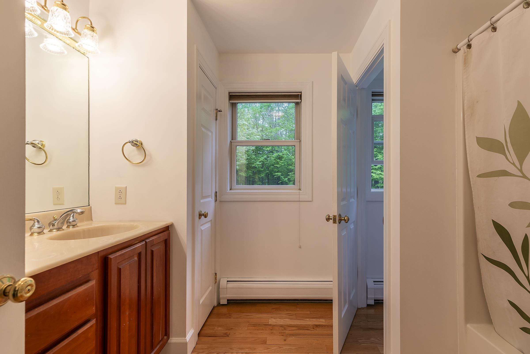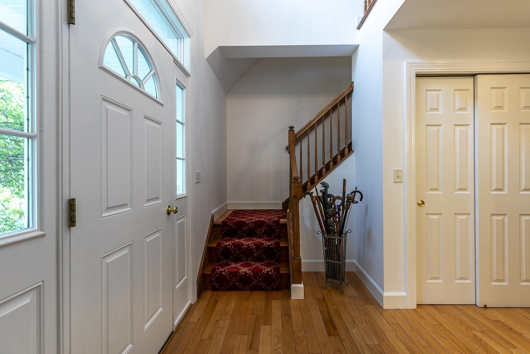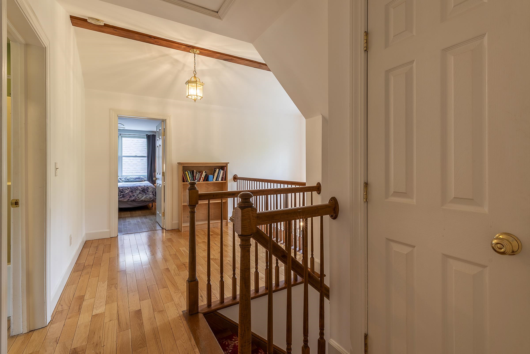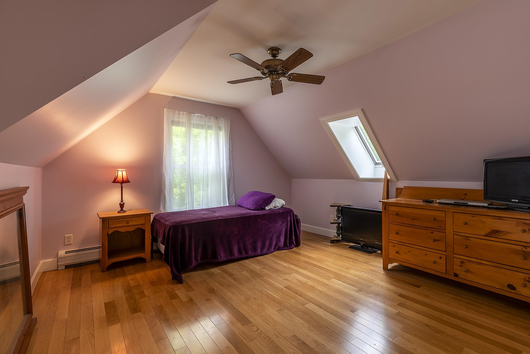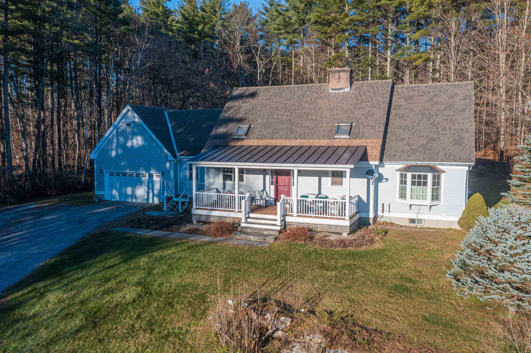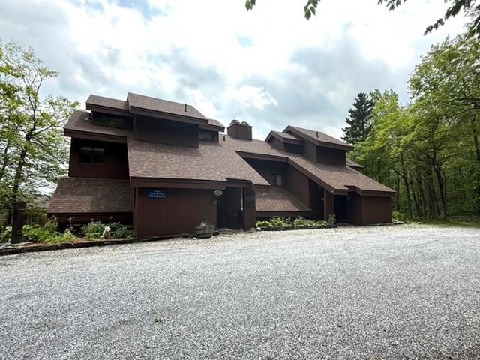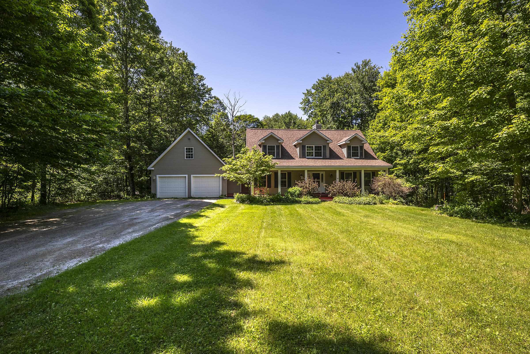1 of 23
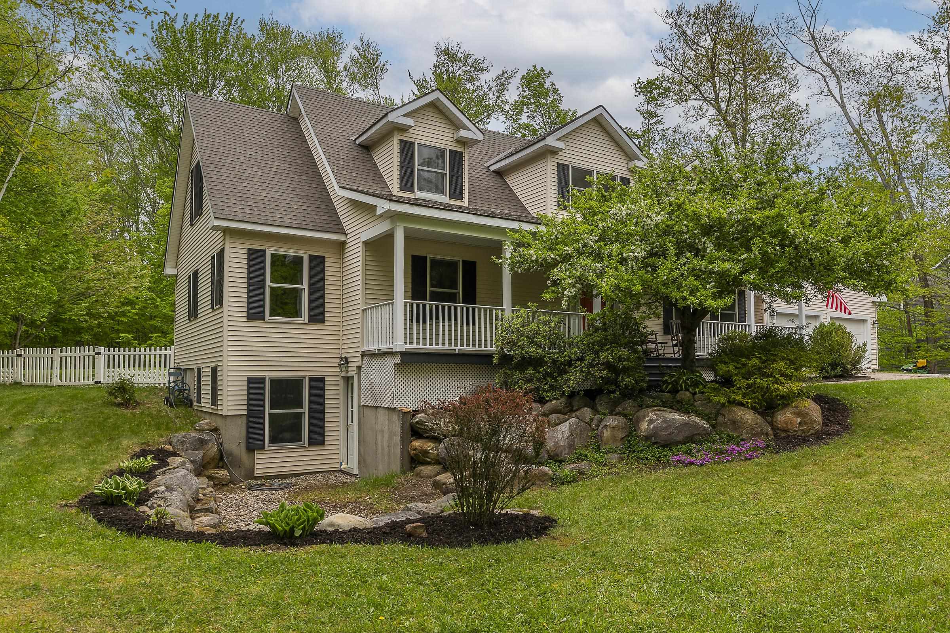
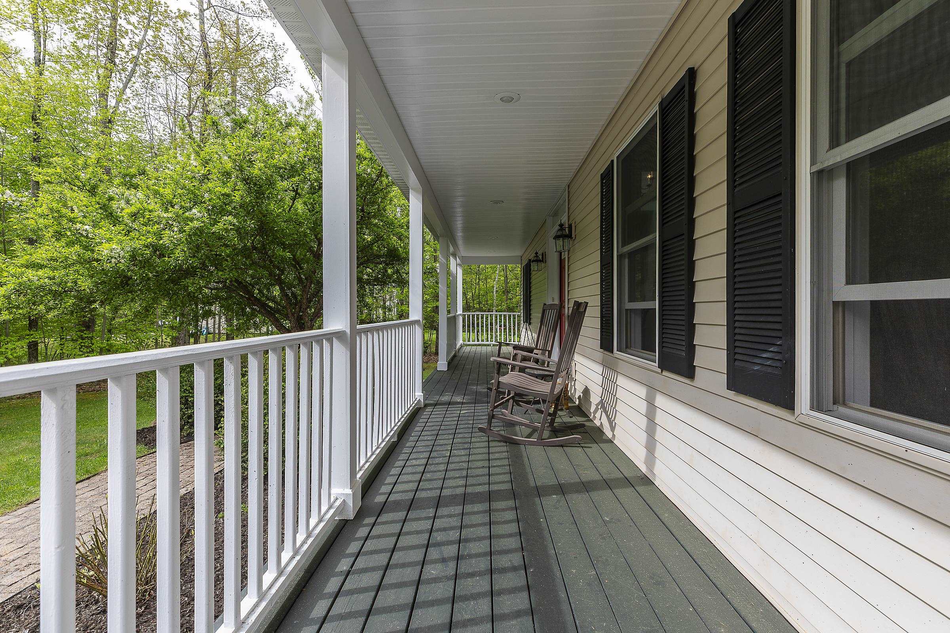
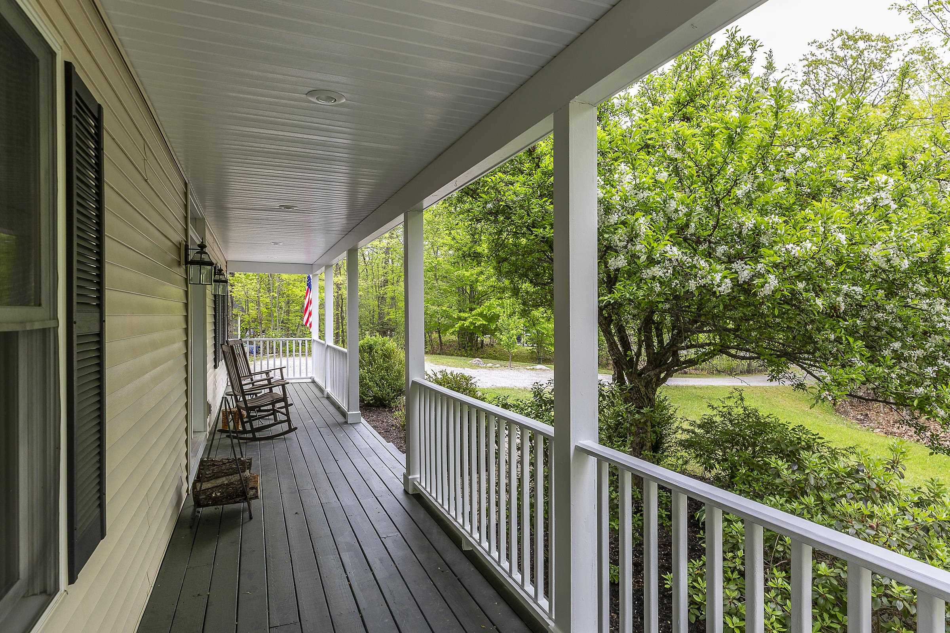
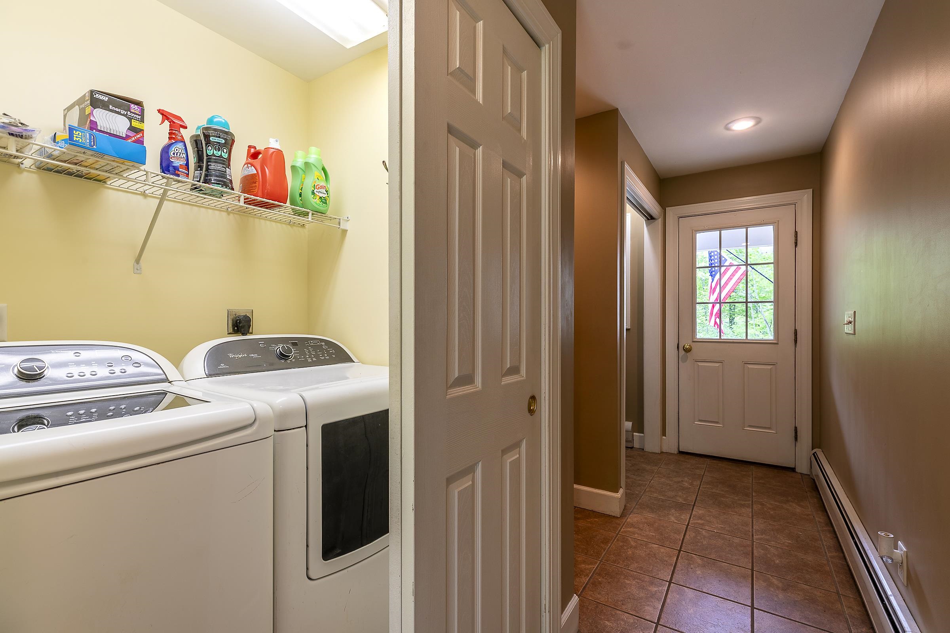
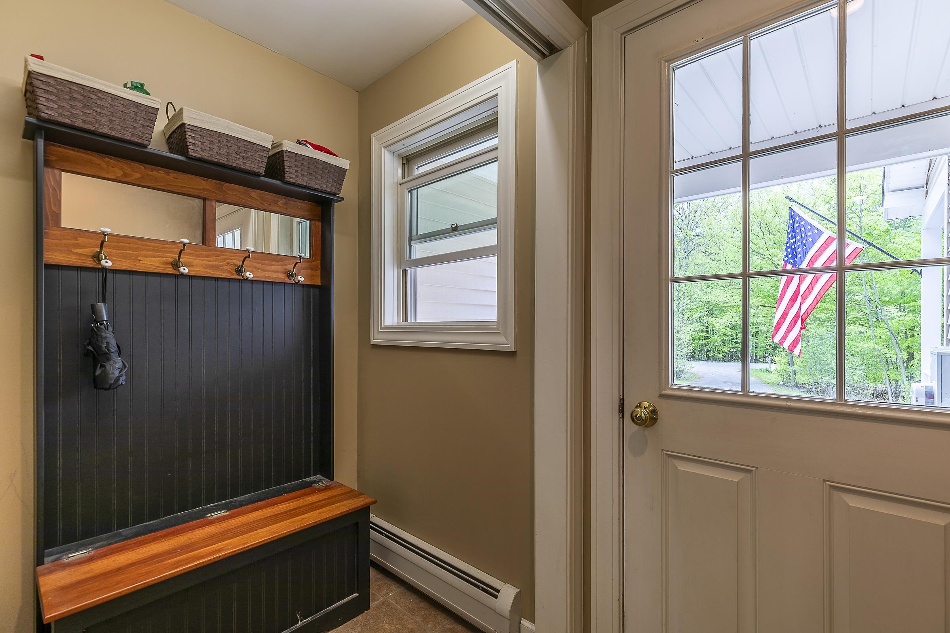
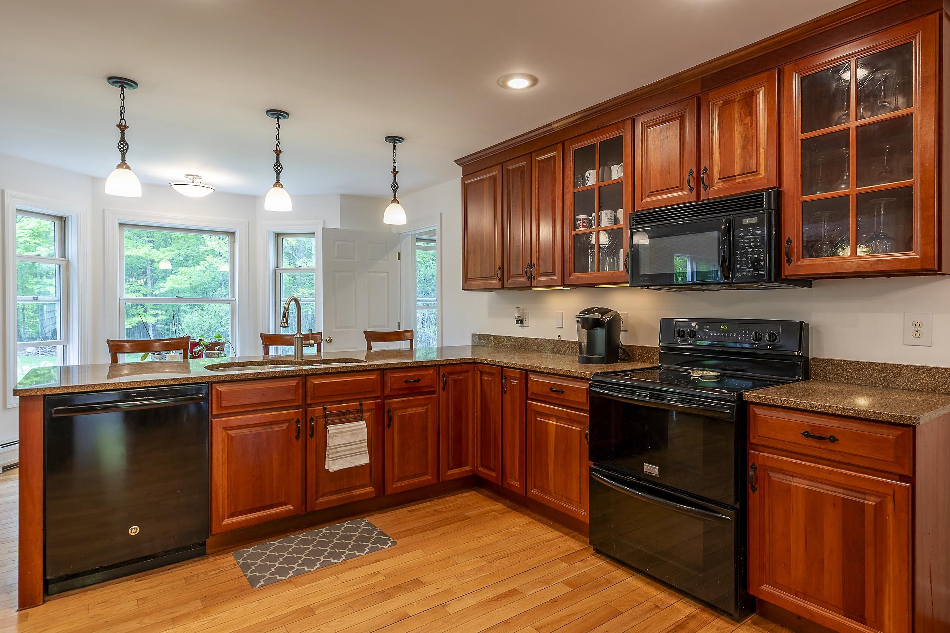
General Property Information
- Property Status:
- Active Under Contract
- Price:
- $775, 000
- Assessed:
- $0
- Assessed Year:
- County:
- VT-Bennington
- Acres:
- 1.01
- Property Type:
- Single Family
- Year Built:
- 2003
- Agency/Brokerage:
- Lynn Rawson
Berkshire Hathaway HomeServices Stratton Home - Bedrooms:
- 4
- Total Baths:
- 4
- Sq. Ft. (Total):
- 4508
- Tax Year:
- 2025
- Taxes:
- $9, 923
- Association Fees:
NEW ROOF, 2022! NEW MOUND SYSTEM! NEW WATER FILTER SYSTEM! CHIMNEY HAS LINER! NEW NEUTRAL INTERIOR PAINT! LIGHT FILLED, WALK OUT BASEMENT!Come see this immaculate Country Cape located in the highly sought-after community of Mending Walls in Manchester, Vermont. This well-maintained 2003 home combines timeless charm with modern convenience, offering a perfect blend of cozy living and spacious entertaining areas. Enjoy the luxury of main-level living with a spacious primary suite, offering convenience and privacy. The open kitchen and living areas feature gleaming hardwood floors and gorgeous granite countertops, creating a perfect space for cooking, dining, and relaxing. Recent updates, including a new roof and septic system, upgraded water filtration systems, provide peace of mind and reduce future maintenance costs. Enjoy your morning coffee or evening sunsets on the charming farmer’s porch, overlooking your lush, expansive yard. The fully finished basement adds incredible value with a private guest suite, complete with a full bath – perfect for visitors. Plus, there’s a spacious media/game room that’s ideal for movie nights or friends and family gatherings. Set on a beautifully landscaped 1.01-acre lot, this home boasts a serene country atmosphere while still being close to all the amenities Manchester has to offer.
Interior Features
- # Of Stories:
- 2
- Sq. Ft. (Total):
- 4508
- Sq. Ft. (Above Ground):
- 3188
- Sq. Ft. (Below Ground):
- 1320
- Sq. Ft. Unfinished:
- 0
- Rooms:
- 8
- Bedrooms:
- 4
- Baths:
- 4
- Interior Desc:
- Appliances Included:
- Flooring:
- Heating Cooling Fuel:
- Water Heater:
- Basement Desc:
- Climate Controlled, Daylight, Finished, Full, Insulated, Interior Stairs, Storage Space, Sump Pump, Walkout
Exterior Features
- Style of Residence:
- Cape
- House Color:
- Time Share:
- No
- Resort:
- Exterior Desc:
- Exterior Details:
- Amenities/Services:
- Land Desc.:
- Country Setting, Level, Subdivision, In Town, Near Shopping, Neighborhood
- Suitable Land Usage:
- Roof Desc.:
- Asphalt Shingle
- Driveway Desc.:
- Gravel
- Foundation Desc.:
- Poured Concrete
- Sewer Desc.:
- 1000 Gallon, Mound, On-Site Septic Exists, Septic
- Garage/Parking:
- Yes
- Garage Spaces:
- 2
- Road Frontage:
- 195
Other Information
- List Date:
- 2025-05-16
- Last Updated:


