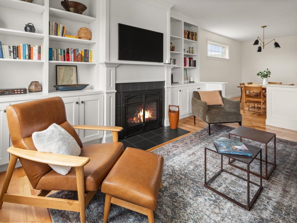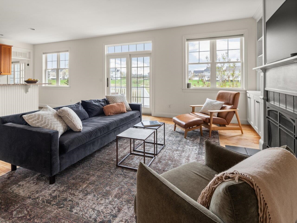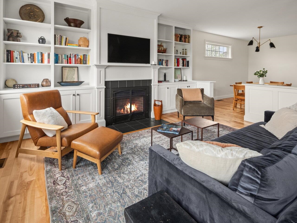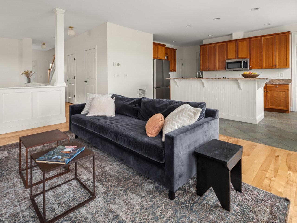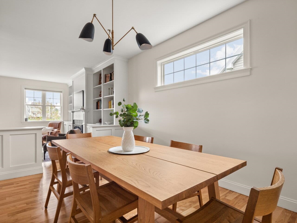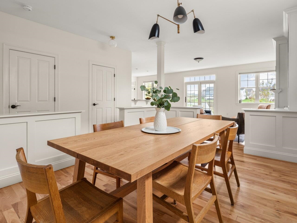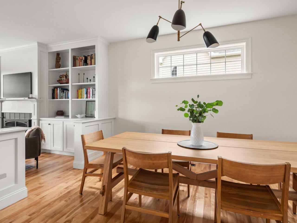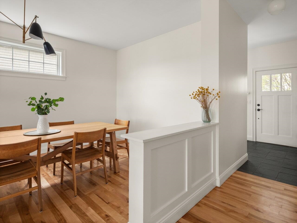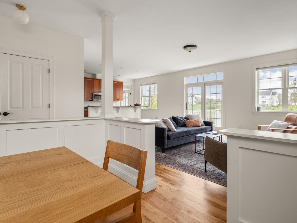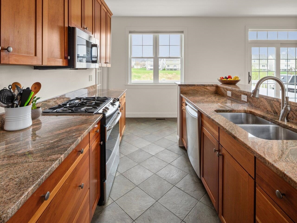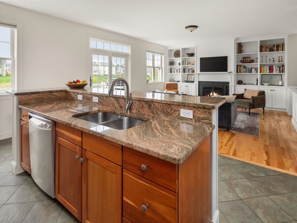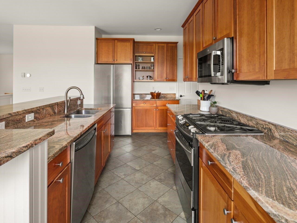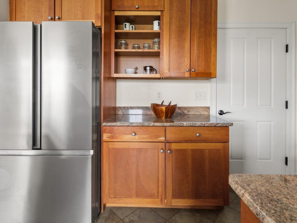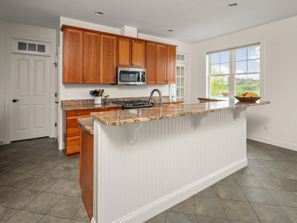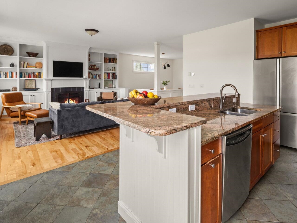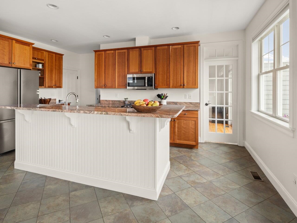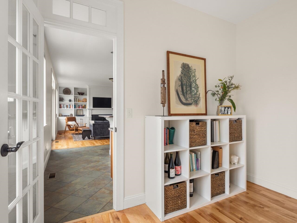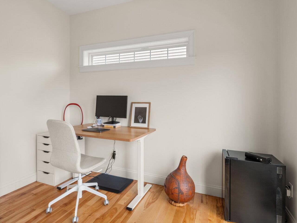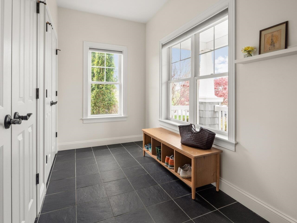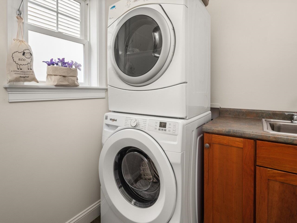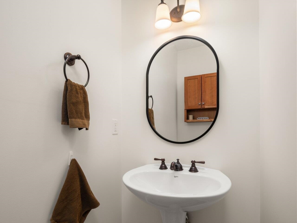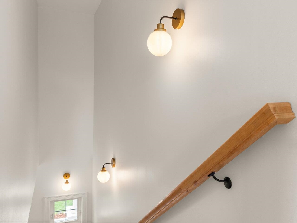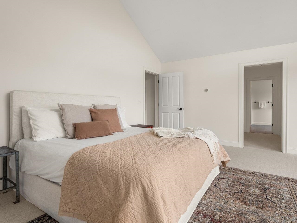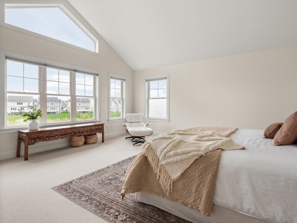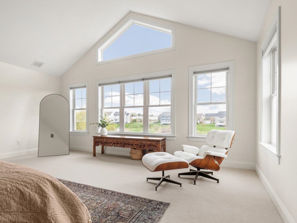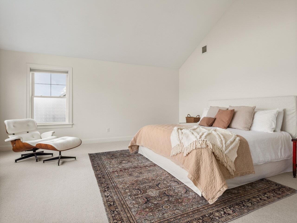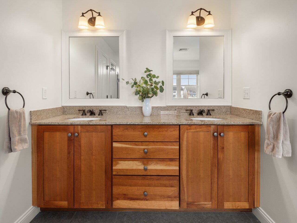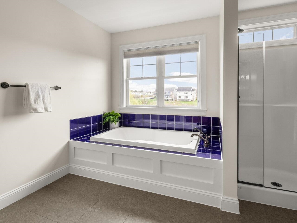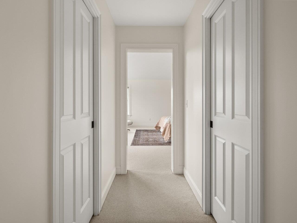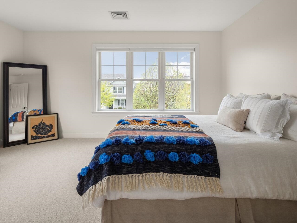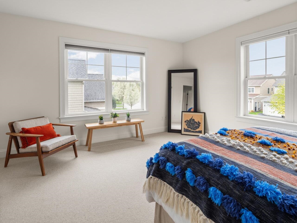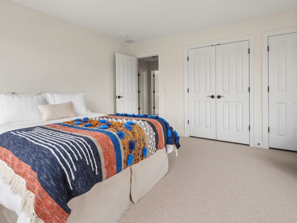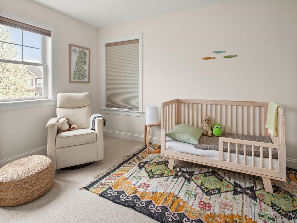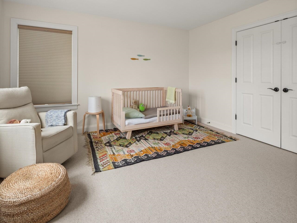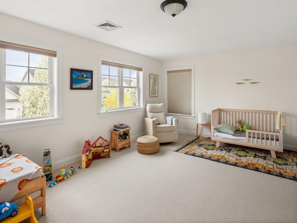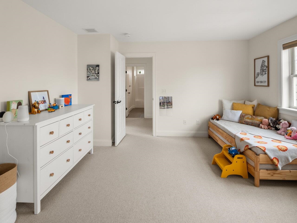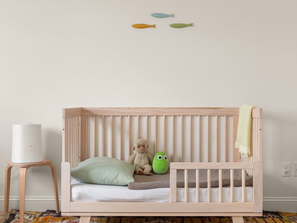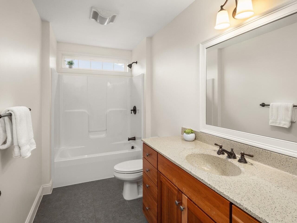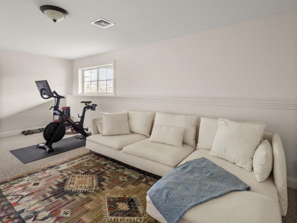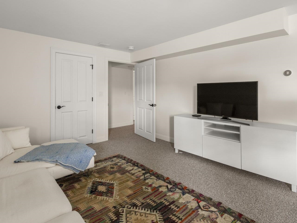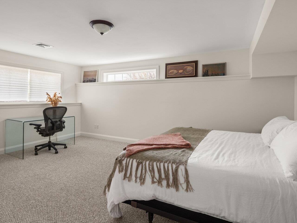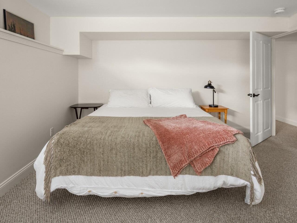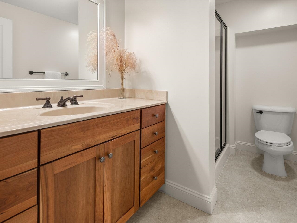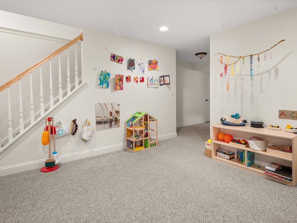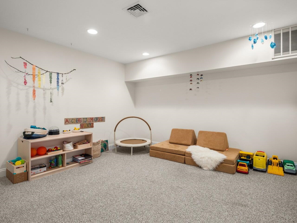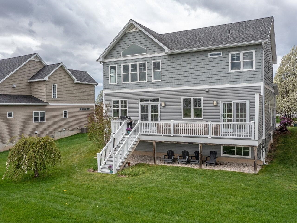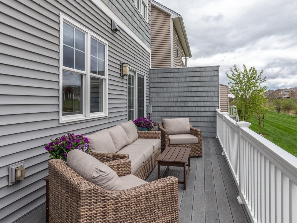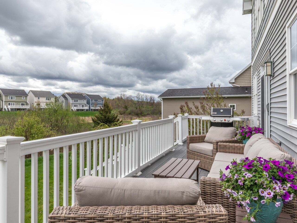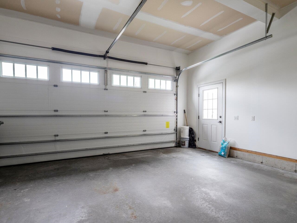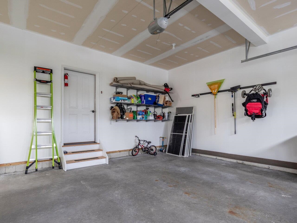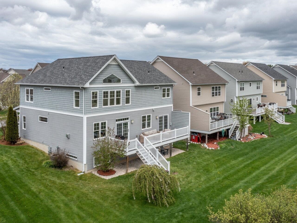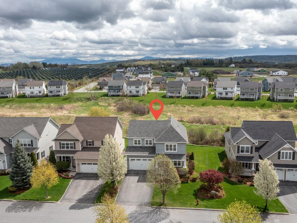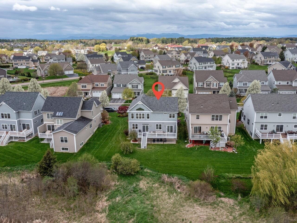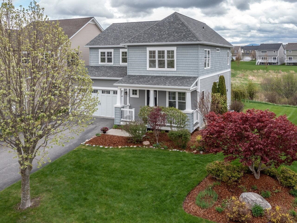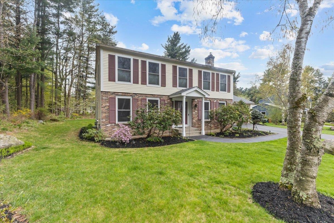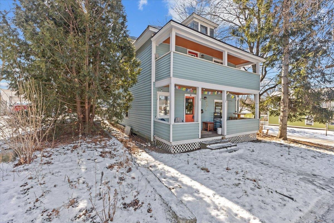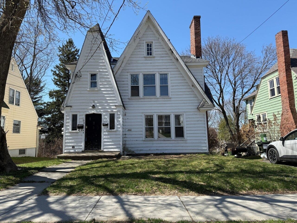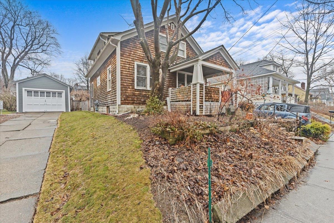1 of 60
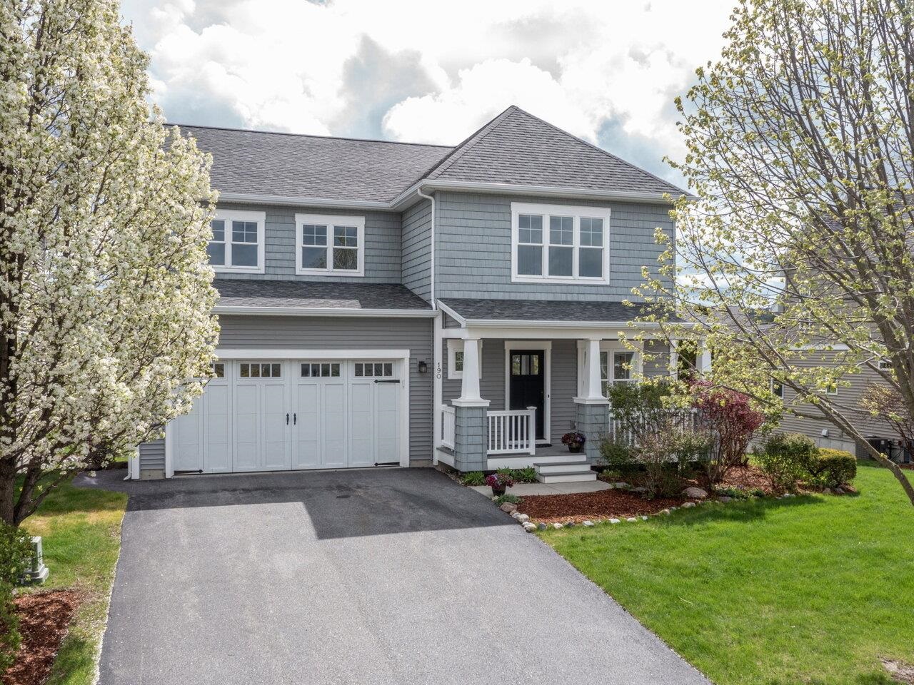
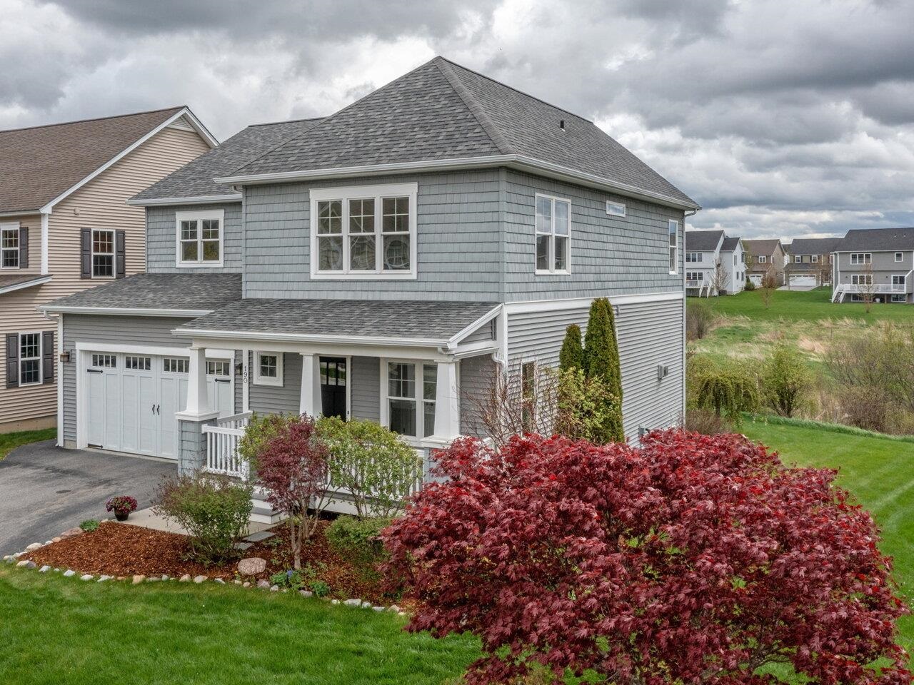
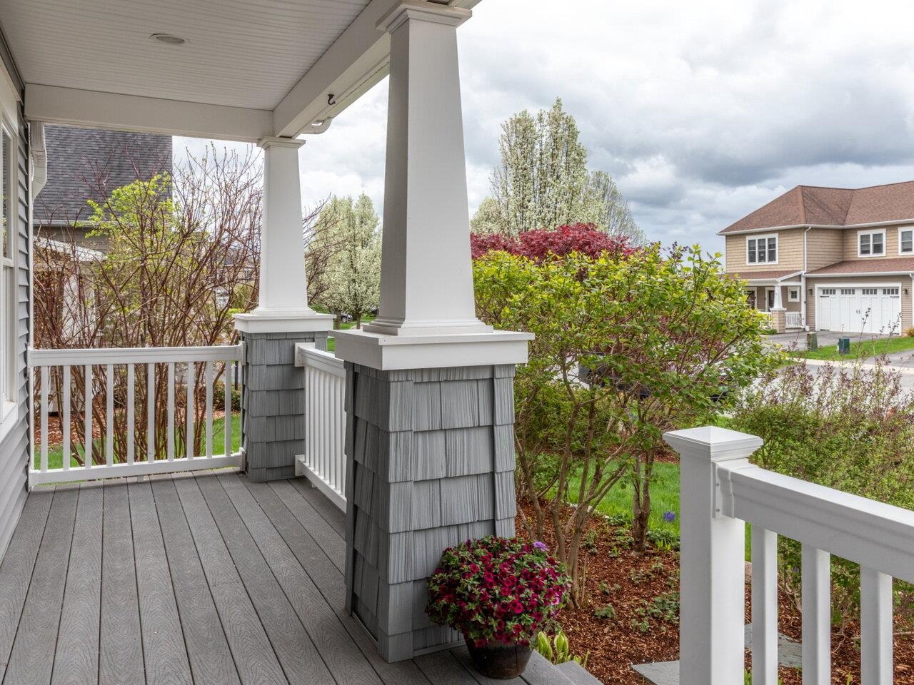
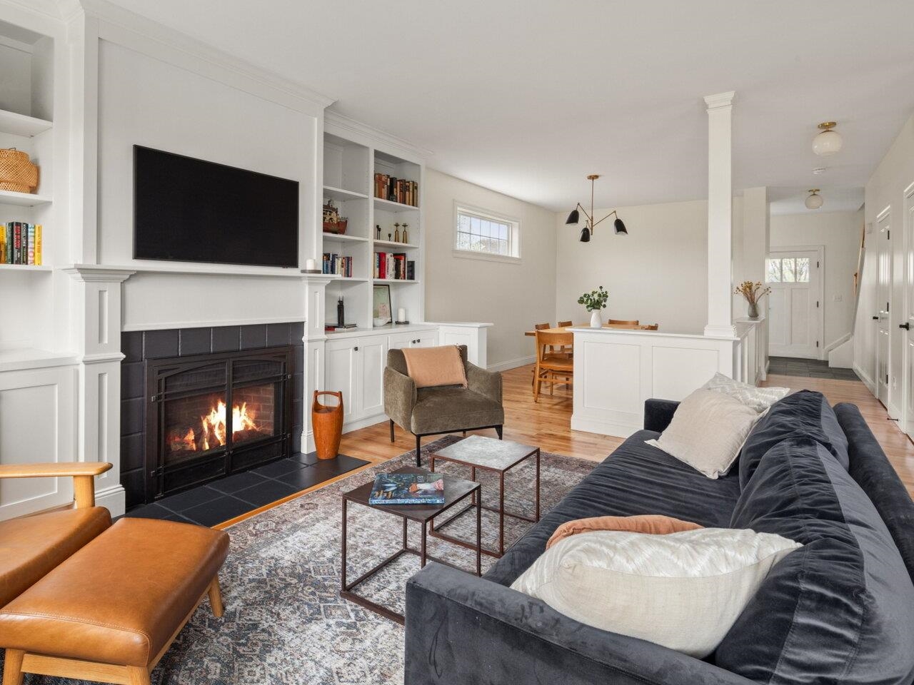
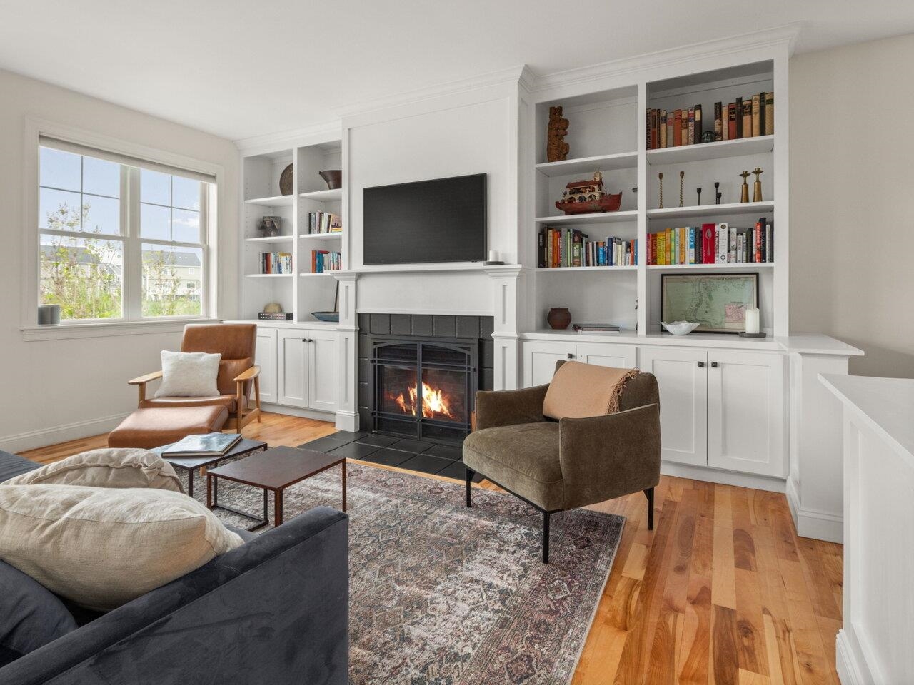
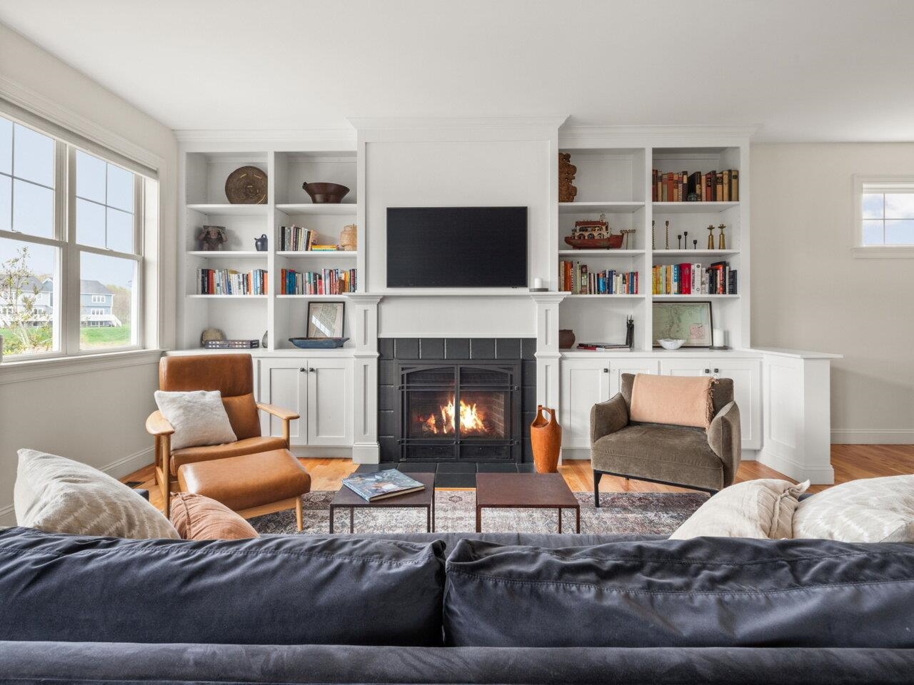
General Property Information
- Property Status:
- Active
- Price:
- $739, 000
- Assessed:
- $0
- Assessed Year:
- County:
- VT-Chittenden
- Acres:
- 0.00
- Property Type:
- Single Family
- Year Built:
- 2010
- Agency/Brokerage:
- Stacey Lax
Coldwell Banker Hickok and Boardman - Bedrooms:
- 4
- Total Baths:
- 4
- Sq. Ft. (Total):
- 3610
- Tax Year:
- 2024
- Taxes:
- $11, 237
- Association Fees:
Immaculate, move-in ready Cider Mill Carriage Home! Welcome to this beautifully maintained 4 bedroom, 4 bathroom home offering over 3, 000 sqft. of finished living space across 3 bright and spacious levels. Move-in ready and flooded with natural light, this home features a modern open floor plan with gleaming refinished hardwood floors, a fresh creamy neutral paint palette, and tasteful updates throughout. Enjoy cozy evenings in the living room by the gas fireplace flanked with custom built-ins, or entertain in the generous dining space with new pendant lighting. The gourmet kitchen boasts granite countertops, cherry cabinets, slate tile flooring, gas stove, new refrigerator and microwave oven. Upstairs, you'll find newer high-end wool carpeting and a luxurious primary suite with vaulted ceilings, double closets, and a spa-like bathroom with soaking tub, stall shower, and double vanity. The finished lower level offers a versatile space with a family room, bedroom, 3/4 bath, and play area-ideal for guests or extended living. Additional highlights include a sunny home office, large mudroom with stone tile & double closets, main-level laundry with soaking sink and brand-new washer, expansive deck, and lush mature perennials. Enjoy effortless living with HOA-covered snow removal, lawn care, and trash services. Fully inspected, professionally cleaned inside & out, with over $40K in updates and maintenance, this home combines style, comfort, and convenience in one perfect package!
Interior Features
- # Of Stories:
- 2
- Sq. Ft. (Total):
- 3610
- Sq. Ft. (Above Ground):
- 2500
- Sq. Ft. (Below Ground):
- 1110
- Sq. Ft. Unfinished:
- 110
- Rooms:
- 16
- Bedrooms:
- 4
- Baths:
- 4
- Interior Desc:
- Fireplace - Gas
- Appliances Included:
- Dishwasher, Dryer, Microwave, Washer, Stove - Gas, Water Heater–Natural Gas, Water Heater - Owned, Water Heater - Tank
- Flooring:
- Carpet, Ceramic Tile, Hardwood, Slate/Stone
- Heating Cooling Fuel:
- Water Heater:
- Basement Desc:
- Climate Controlled, Daylight, Finished, Full, Insulated, Stairs - Interior, Storage Space
Exterior Features
- Style of Residence:
- Carriage
- House Color:
- Gray
- Time Share:
- No
- Resort:
- Exterior Desc:
- Exterior Details:
- Deck, Garden Space, Porch - Covered, Window Screens
- Amenities/Services:
- Land Desc.:
- Curbing, Landscaped, PRD/PUD, Sidewalks, Near Country Club, Near Golf Course, Near Paths, Near Shopping, Neighborhood, Near Hospital, Near School(s)
- Suitable Land Usage:
- Roof Desc.:
- Shingle - Asphalt
- Driveway Desc.:
- Paved
- Foundation Desc.:
- Poured Concrete
- Sewer Desc.:
- Public
- Garage/Parking:
- Yes
- Garage Spaces:
- 2
- Road Frontage:
- 0
Other Information
- List Date:
- 2025-05-16
- Last Updated:


