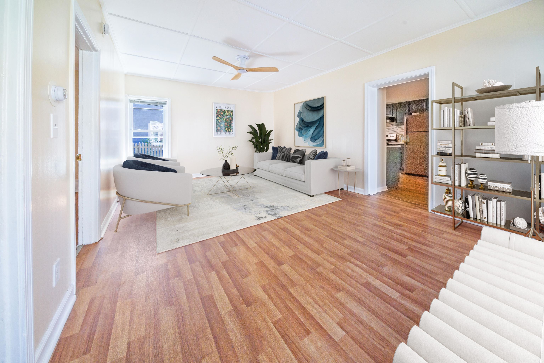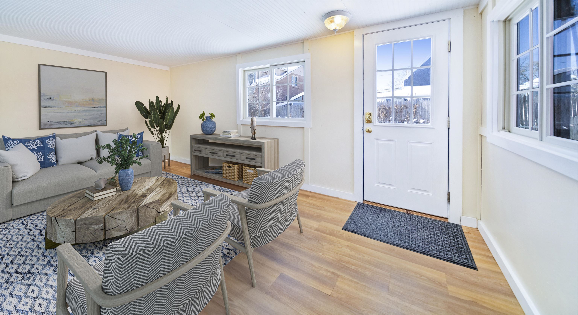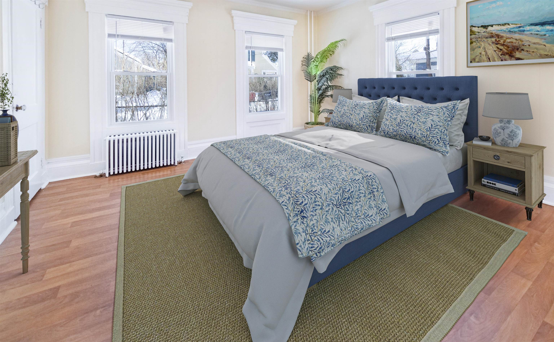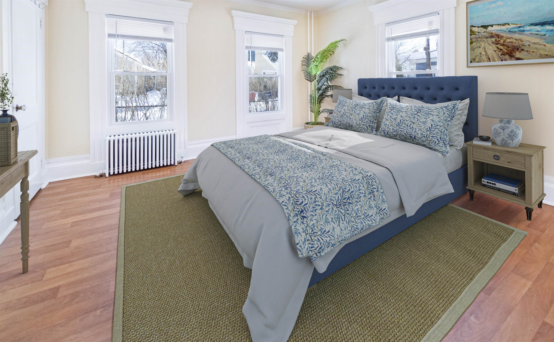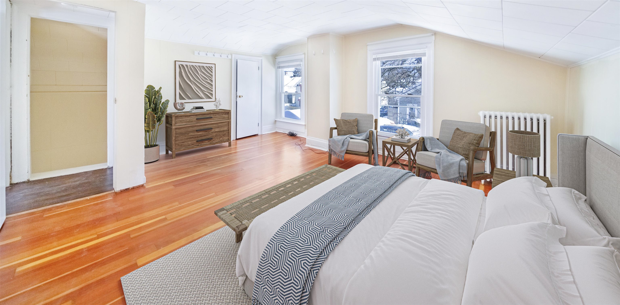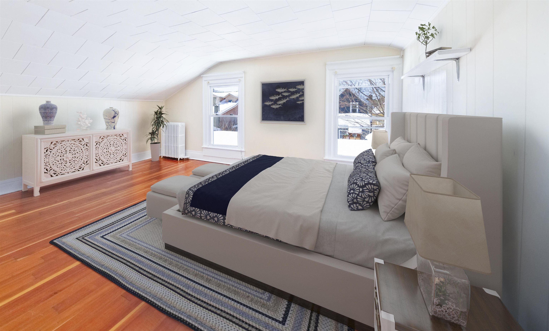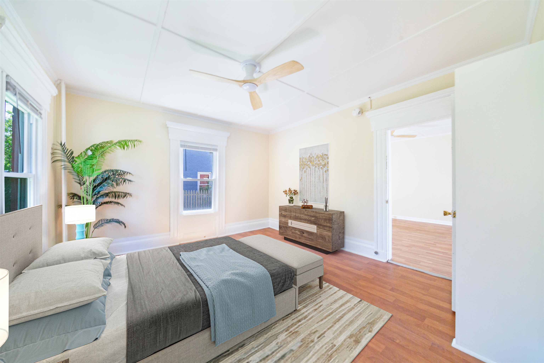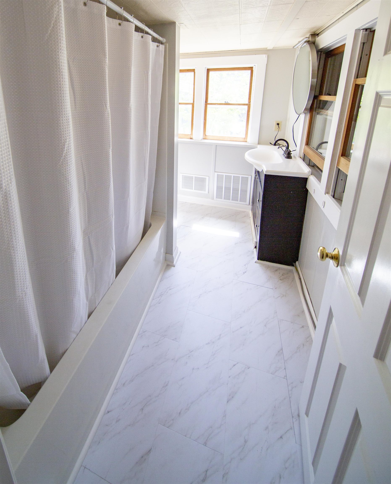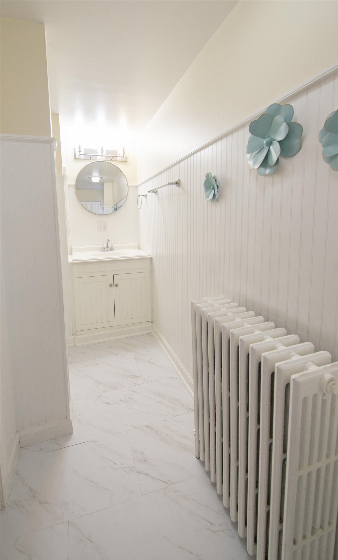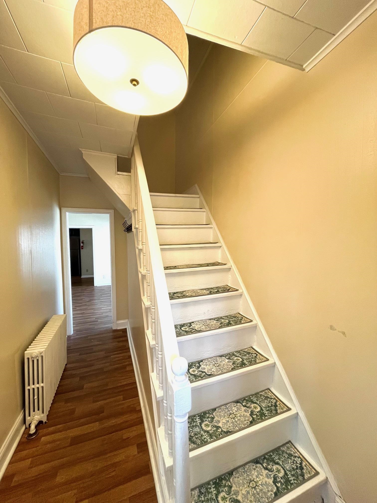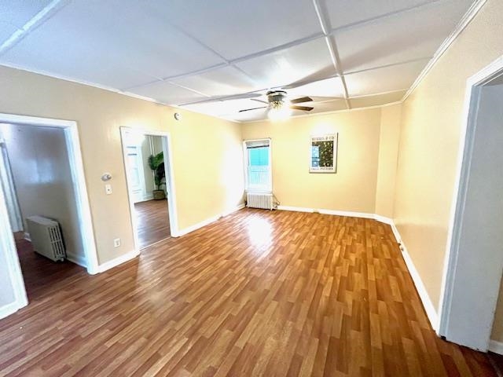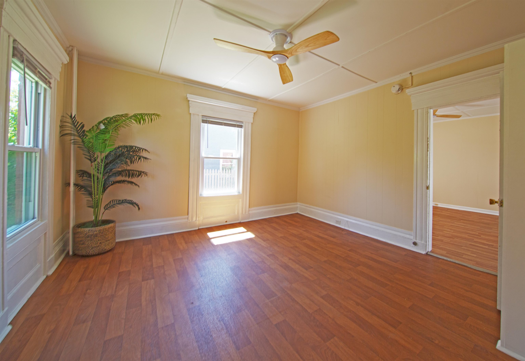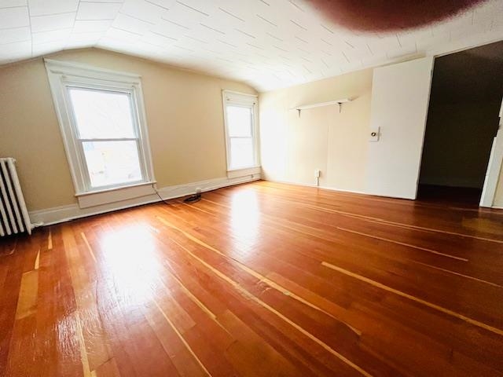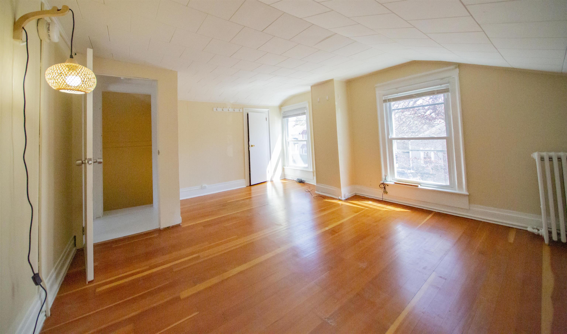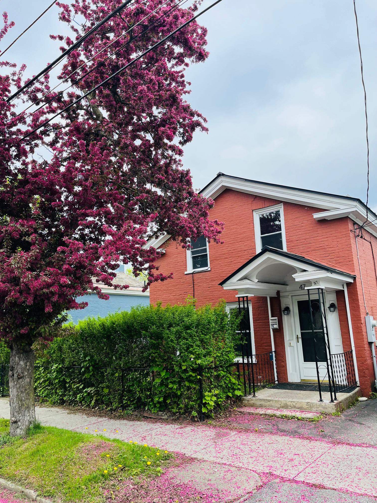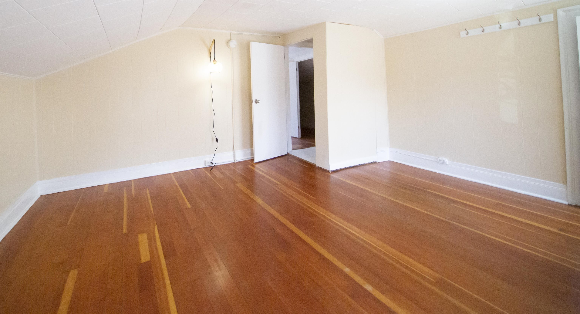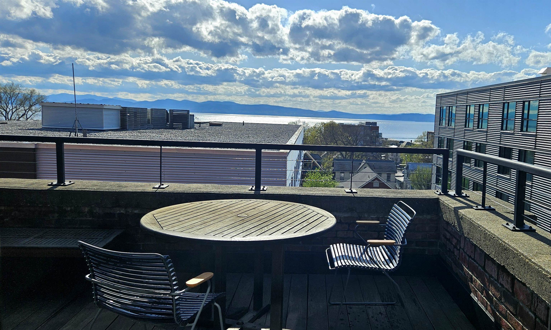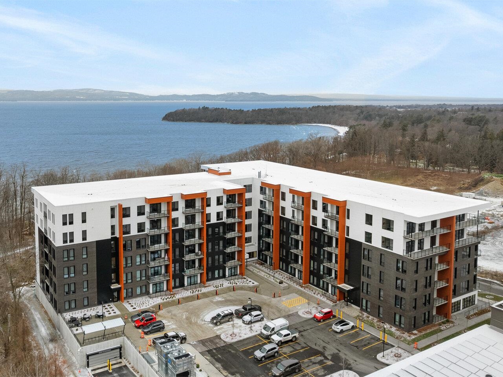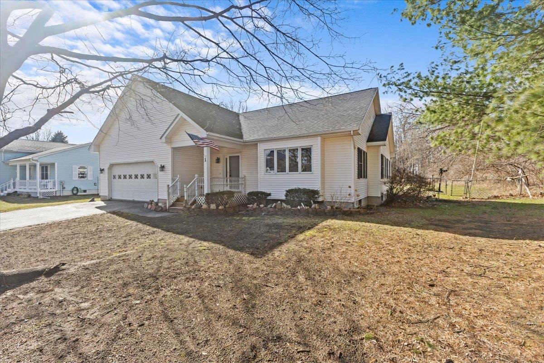1 of 22
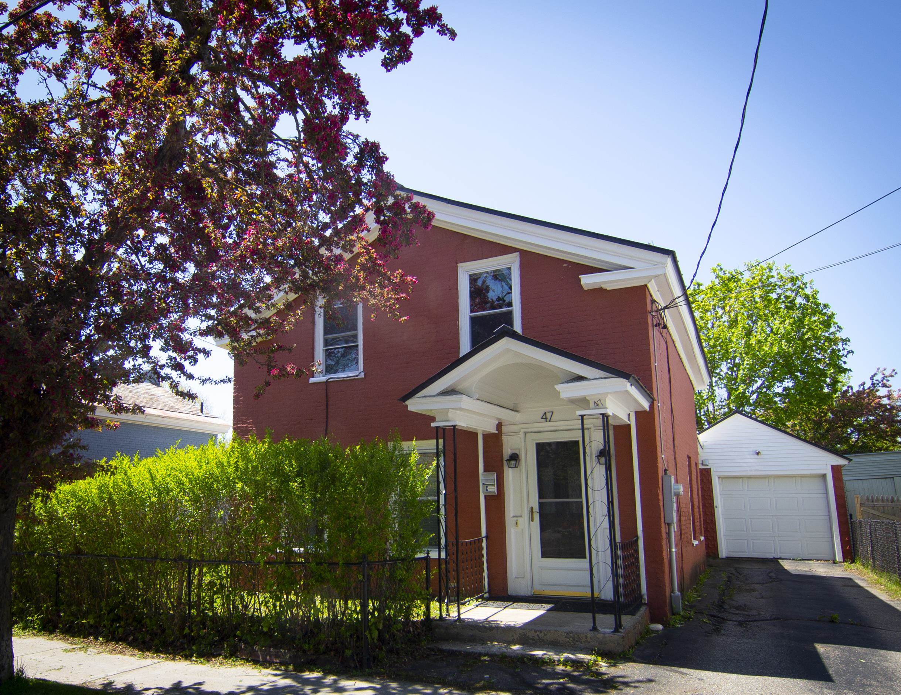
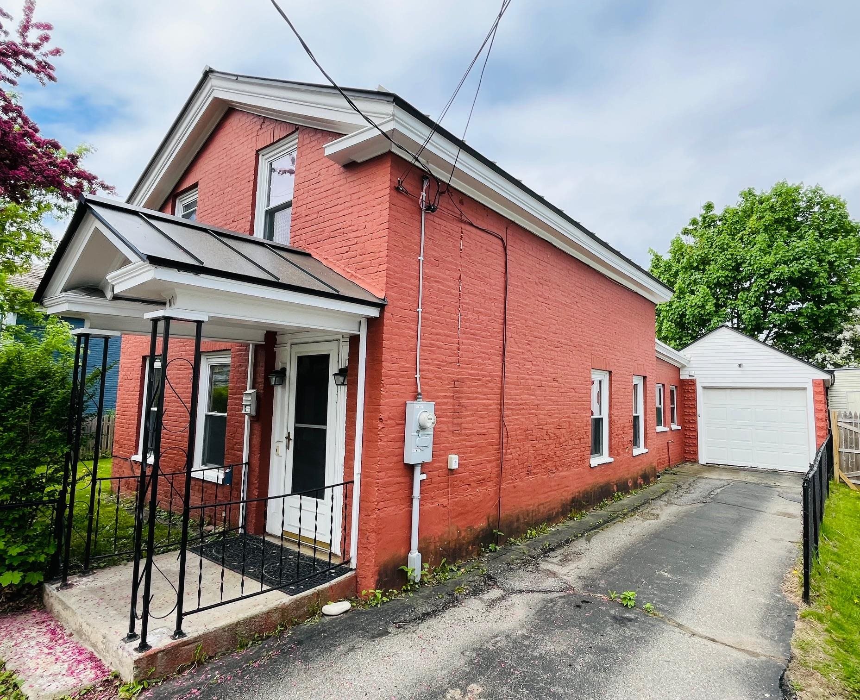
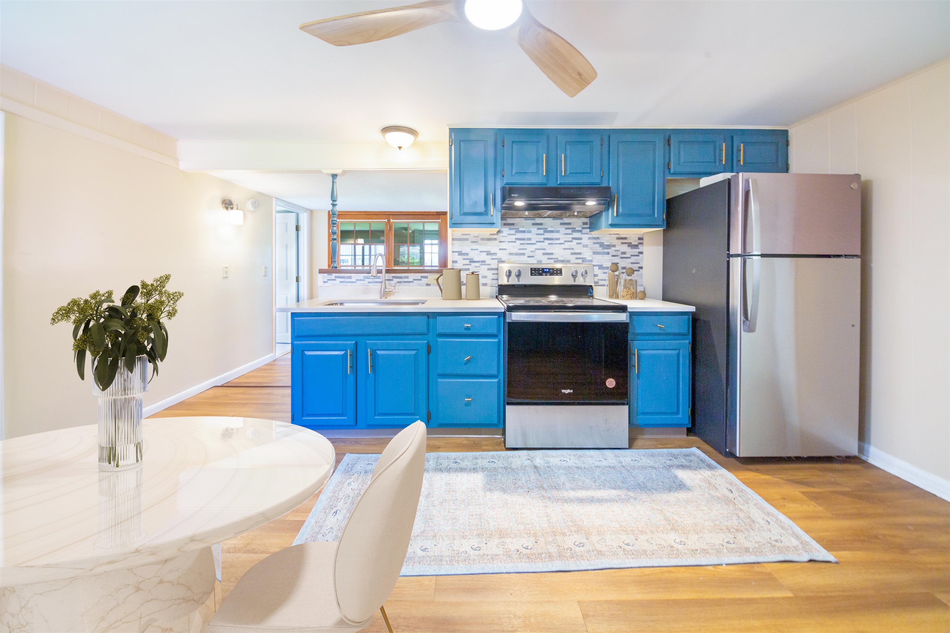
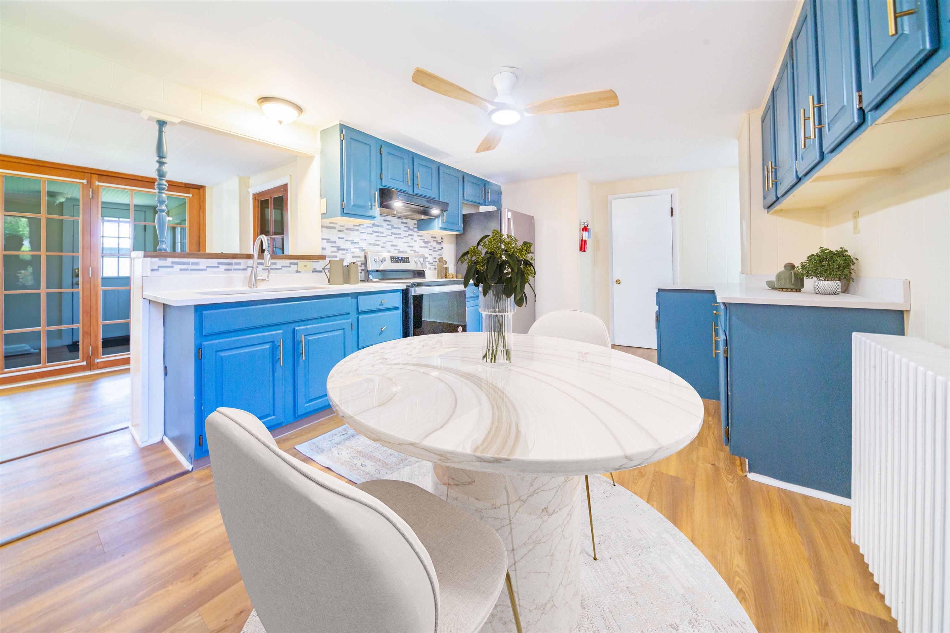
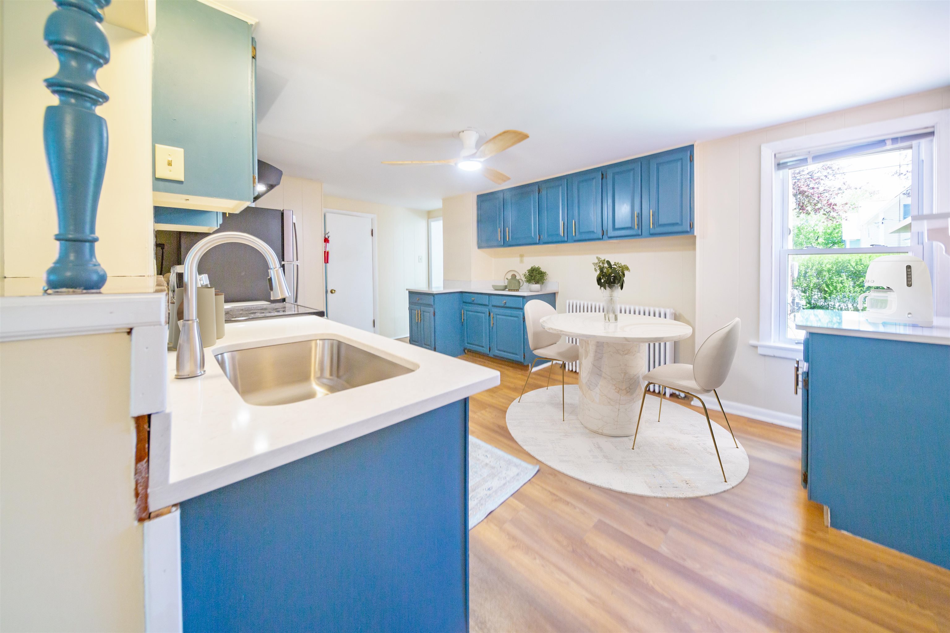
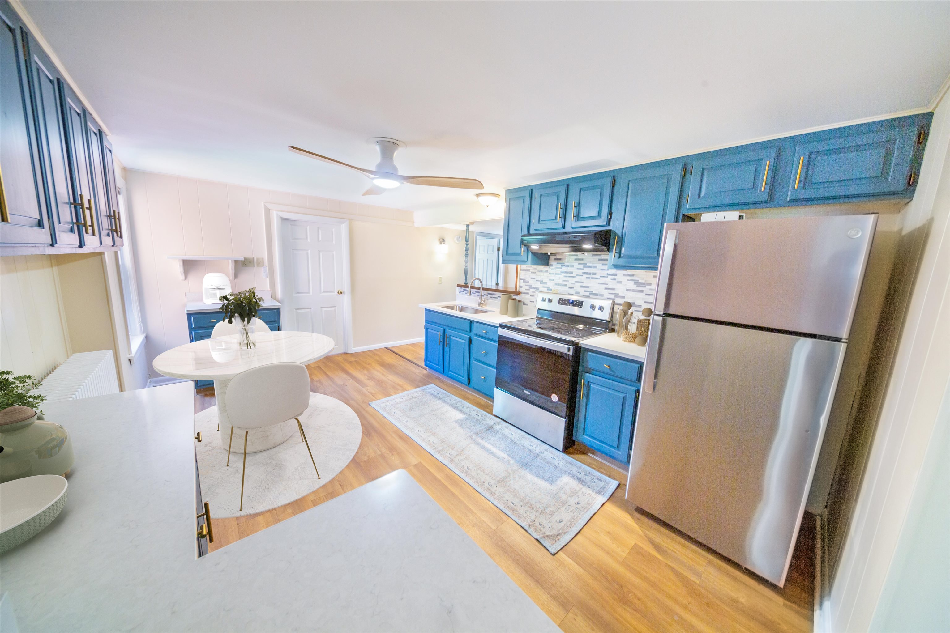
General Property Information
- Property Status:
- Active
- Price:
- $539, 000
- Assessed:
- $0
- Assessed Year:
- County:
- VT-Chittenden
- Acres:
- 0.10
- Property Type:
- Single Family
- Year Built:
- 1899
- Agency/Brokerage:
- Alex Pintair
Four Seasons Sotheby's Int'l Realty - Bedrooms:
- 4
- Total Baths:
- 2
- Sq. Ft. (Total):
- 1522
- Tax Year:
- 2024
- Taxes:
- $8, 130
- Association Fees:
This beautifully updated 4-bedroom, 2-bath brick home is nestled in one of the most sought-after areas of Burlington, offering the perfect blend of style, comfort, and unbeatable convenience. Thoughtfully renovated, the home features elegant stone countertops, brand-new luxury vinyl plank flooring, refreshed bathrooms with modern finishes, and stylish new lighting throughout. The spacious and bright eat-in kitchen is the heart of the home—ideal for hosting, gathering, or enjoying quiet mornings. Outside, the home boasts a charming, well-kept yard that offers space for gardening, play, or relaxing evenings under the stars. Whether you're walking to your favorite restaurants, biking along the nearby path, or enjoying the vibrant energy of the waterfront just steps away, this location truly has it all. Perfect for families, professionals, or anyone looking to enjoy a walkable, connected lifestyle, this home offers timeless curb appeal and modern updates in one of the city’s most vibrant communities. Don’t miss this rare opportunity to own a turnkey property in a location that simply can’t be beat. Some photos digitally staged.
Interior Features
- # Of Stories:
- 2
- Sq. Ft. (Total):
- 1522
- Sq. Ft. (Above Ground):
- 1522
- Sq. Ft. (Below Ground):
- 0
- Sq. Ft. Unfinished:
- 500
- Rooms:
- 8
- Bedrooms:
- 4
- Baths:
- 2
- Interior Desc:
- Attic - Hatch/Skuttle
- Appliances Included:
- Dryer, Range Hood, Range - Electric, Refrigerator, Washer, Water Heater - Electric
- Flooring:
- Hardwood, Laminate, Vinyl Plank
- Heating Cooling Fuel:
- Water Heater:
- Basement Desc:
- Unfinished
Exterior Features
- Style of Residence:
- Historic Vintage
- House Color:
- brick
- Time Share:
- No
- Resort:
- No
- Exterior Desc:
- Exterior Details:
- Fence - Full, Outbuilding
- Amenities/Services:
- Land Desc.:
- City Lot
- Suitable Land Usage:
- Residential
- Roof Desc.:
- Shingle - Asphalt
- Driveway Desc.:
- Paved
- Foundation Desc.:
- Concrete, Fieldstone
- Sewer Desc.:
- Public
- Garage/Parking:
- Yes
- Garage Spaces:
- 1
- Road Frontage:
- 65
Other Information
- List Date:
- 2025-05-16
- Last Updated:


