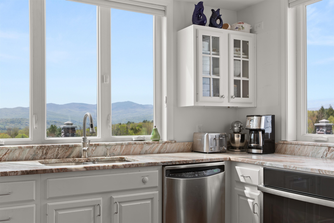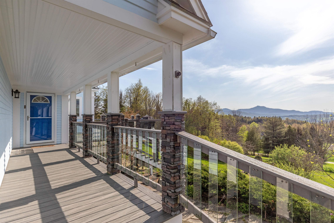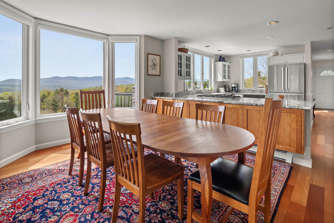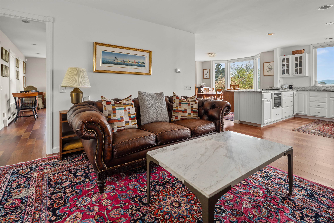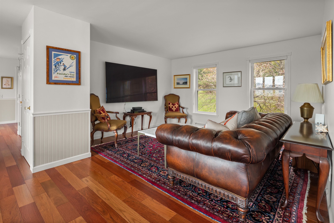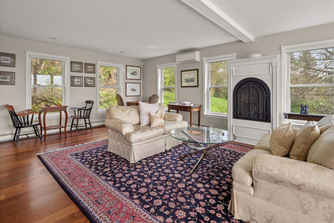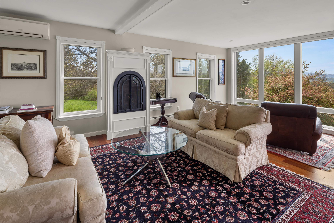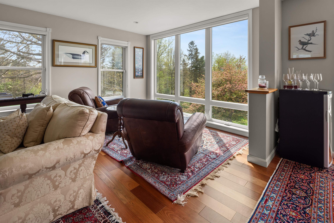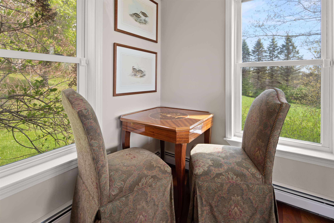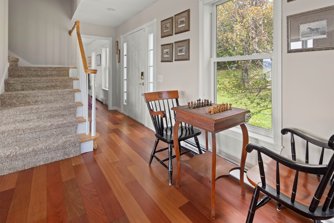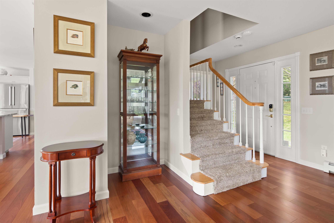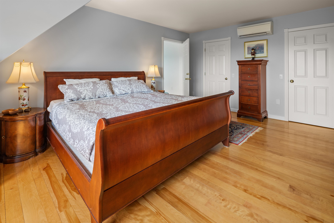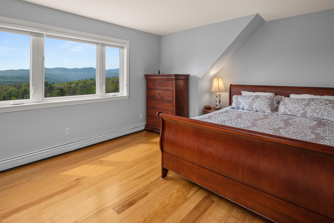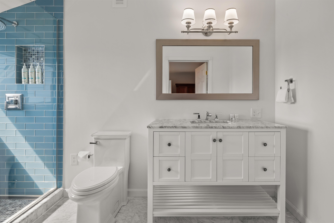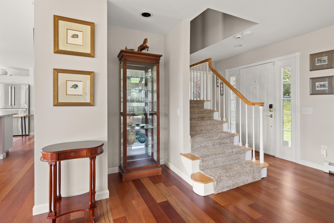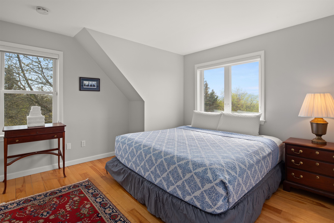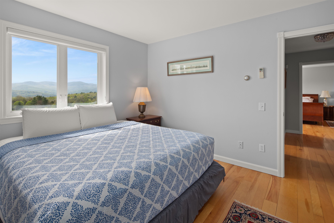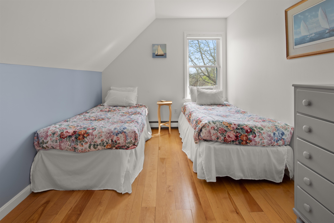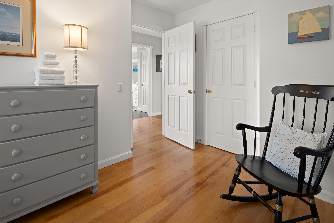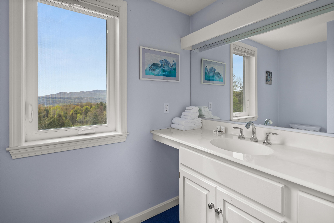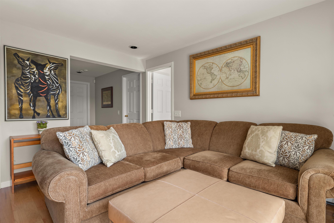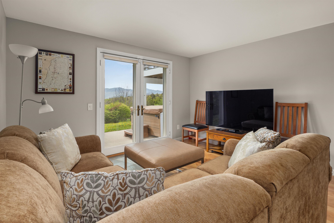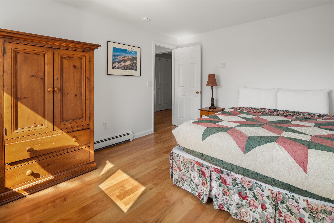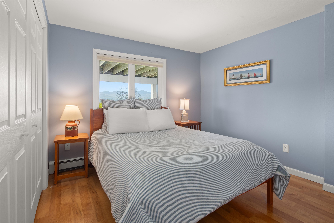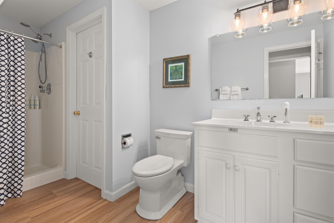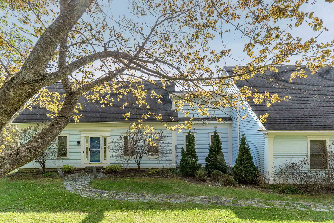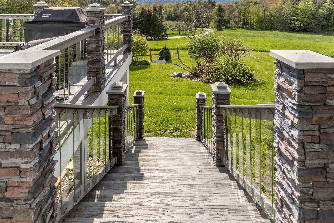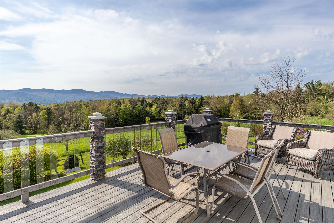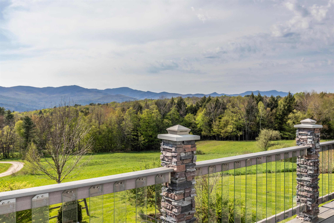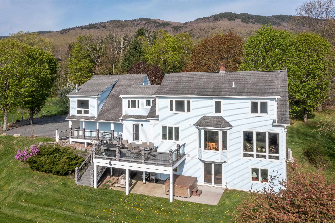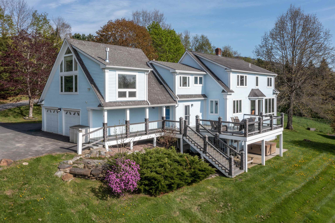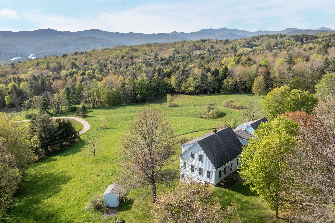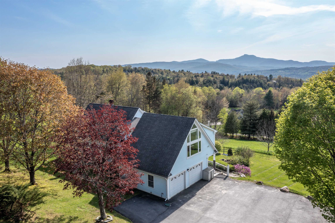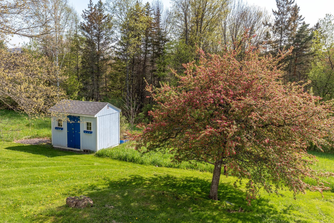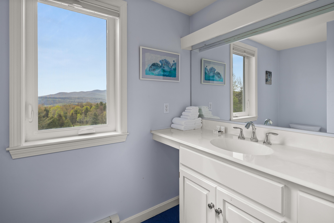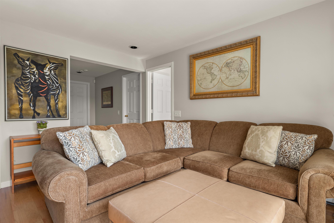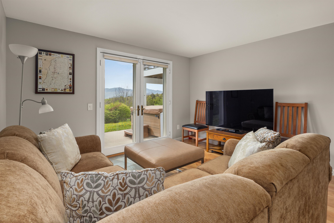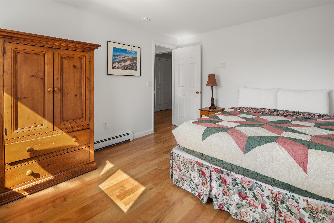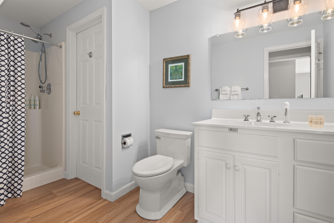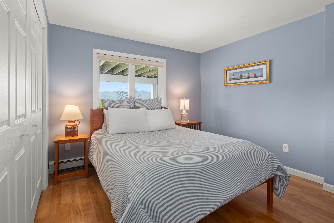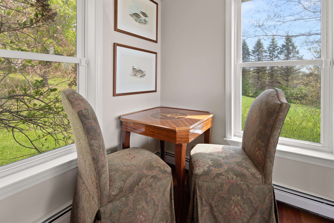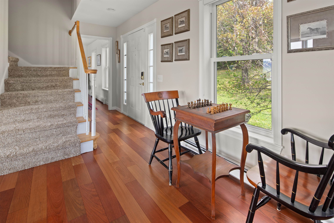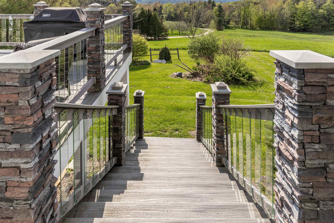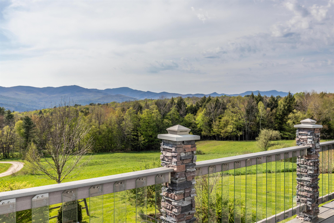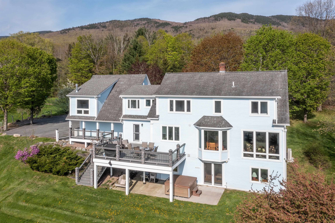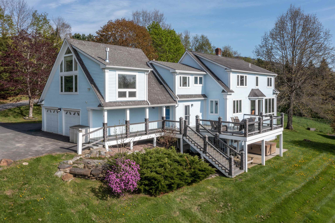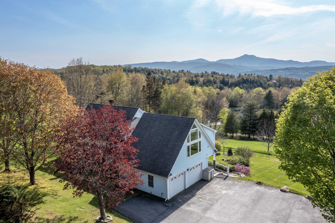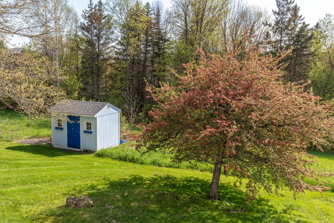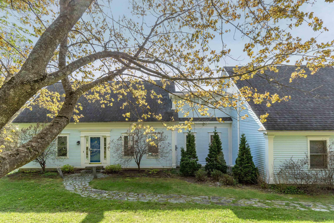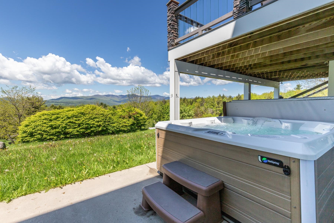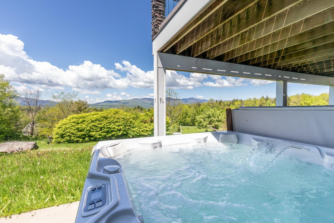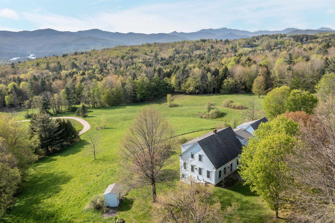1 of 58
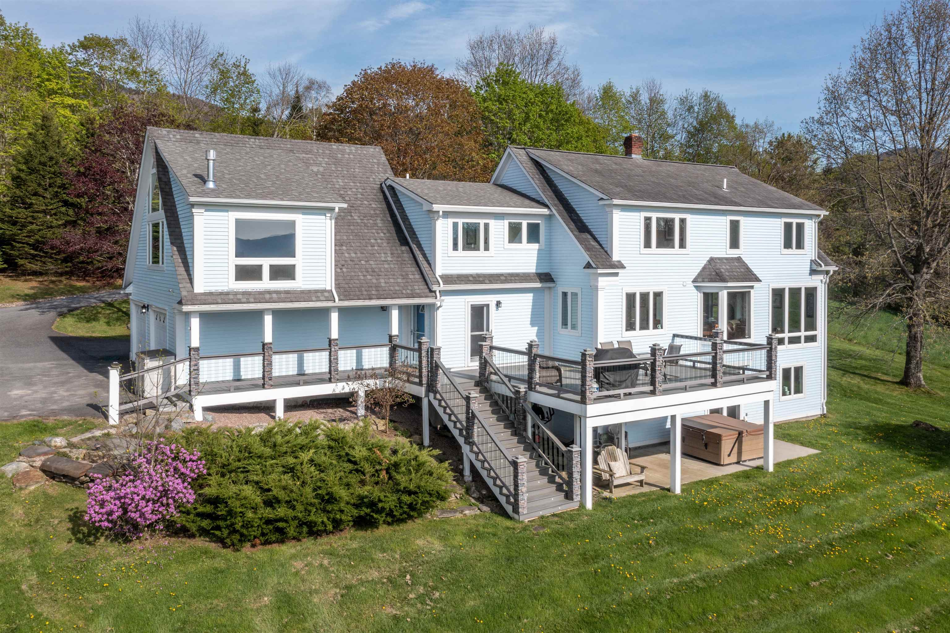
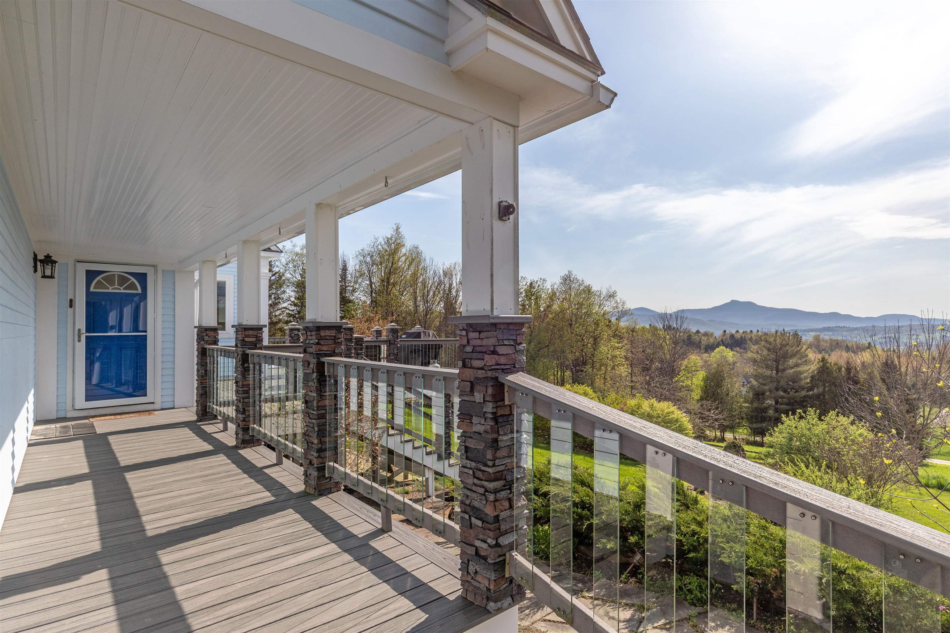
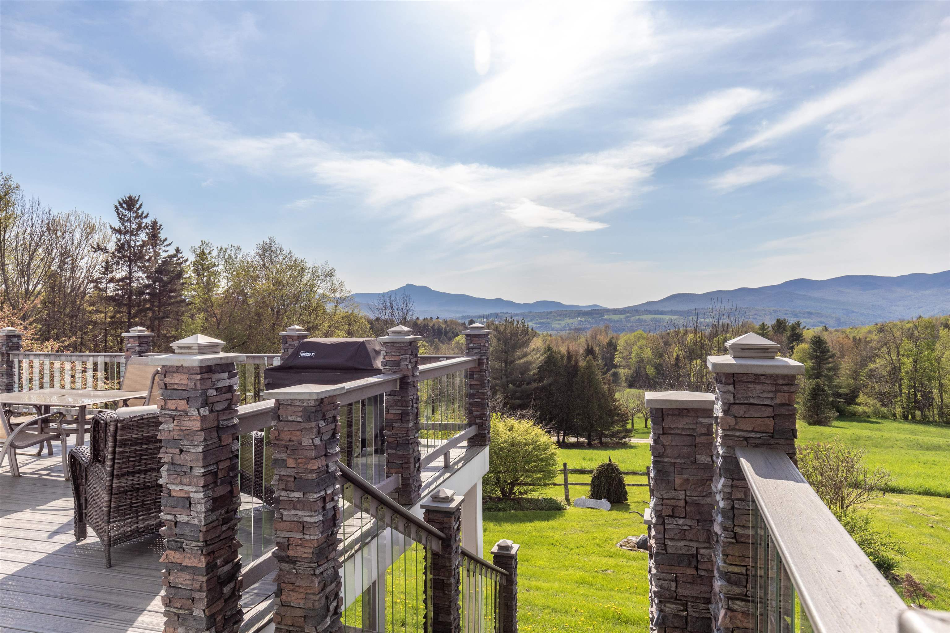
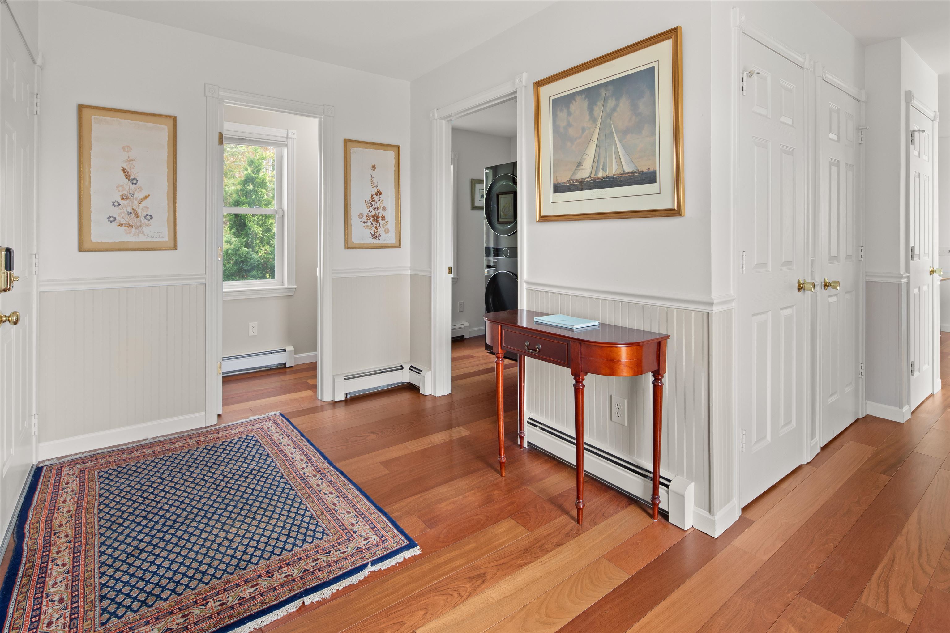
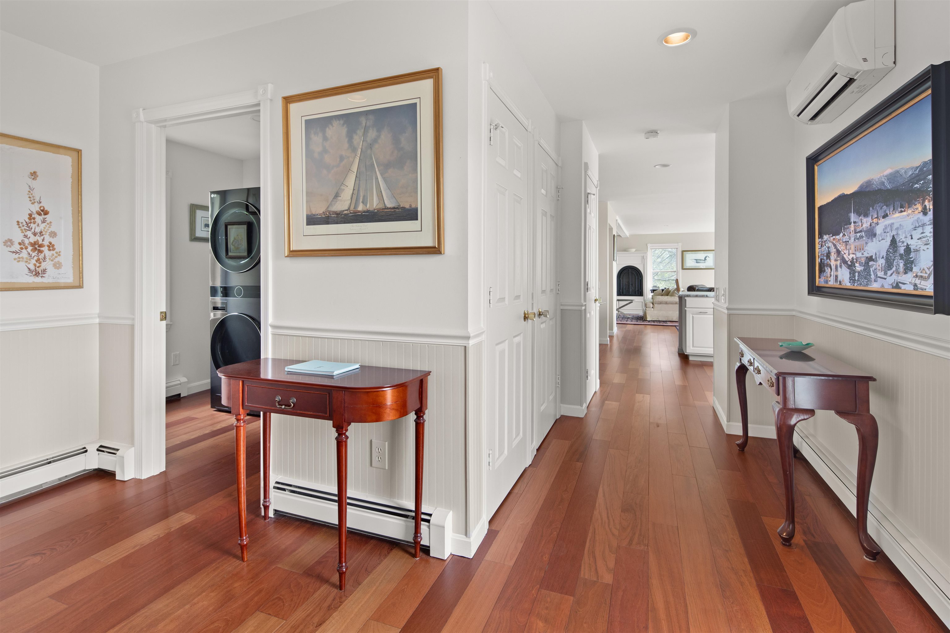
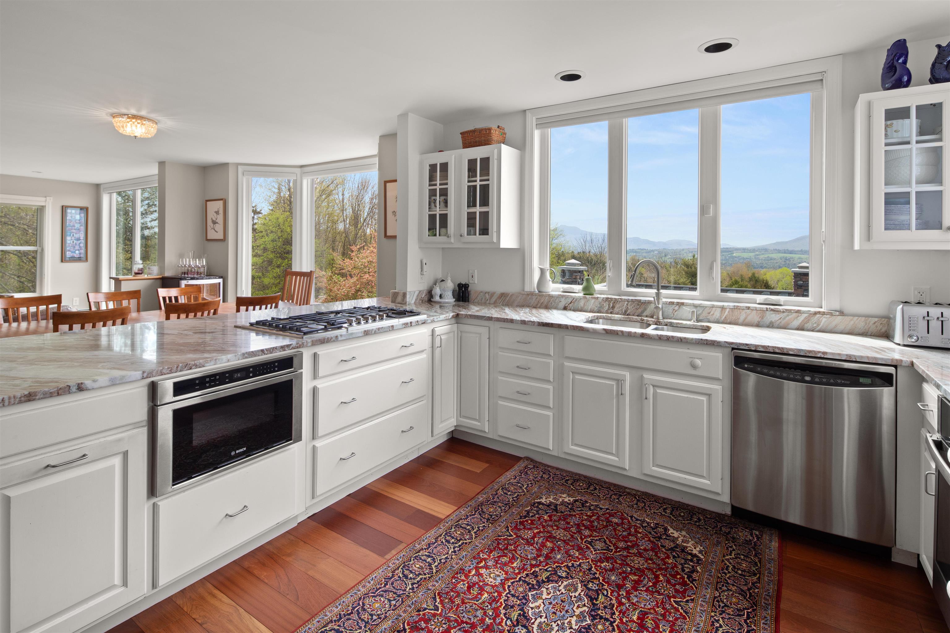
General Property Information
- Property Status:
- Active
- Price:
- $1, 893, 000
- Unit Number
- 2
- Assessed:
- $0
- Assessed Year:
- County:
- VT-Washington
- Acres:
- 5.01
- Property Type:
- Single Family
- Year Built:
- 1993
- Agency/Brokerage:
- Pall Spera
Pall Spera Company Realtors-Stowe
pall.spera@pallspera.com - Cooperation Fee:
- 2.50%*
- Bedrooms:
- 4
- Total Baths:
- 5
- Sq. Ft. (Total):
- 4200
- Tax Year:
- 2025
- Taxes:
- $14, 480
- Association Fees:
Enjoy breathtaking panoramic vistas from Camel's Hump to Mt. Mansfield through nearly every window in this fabulous, newly renovated home. Sip your morning coffee in the hot tub as the sun climbs, then step inside to discover an interior that’s as breathtaking as the scenery. On the main level you will find a kitchen equipped with high end appliances and stunning quartz countertops, a spacious living room warmed by a sleek, wall-mounted, gas fireplace and Brazilian cherry floors, all showcasing spectacular mountain views through oversized windows. The main floor also includes a generous dining area ideal for entertaining and a den for work-from-home days. Upstairs, the luxurious primary suite offers awe-inspiring views and a spa-like bathroom. Three additional bedrooms on this level provide ample space for family and guests. The walk-out lower level is designed for comfort and versatility, with a cozy TV room that opens to the outdoors, an office, and two bonus rooms. Located on a beautifully landscaped lot with an outbuilding for lawn and garden storage. Modern conveniences abound: a high-efficiency boiler, A/C throughout, on-demand hot water, and an advanced security system that lets you unlock doors, adjust temperatures, and silence alarms from anywhere. This home is a rare blend of luxury, comfort, and nature's beauty designed for those who appreciate fine living and unparalleled views. A must-see property that offers proven rental income.
Interior Features
- # Of Stories:
- 2
- Sq. Ft. (Total):
- 4200
- Sq. Ft. (Above Ground):
- 3256
- Sq. Ft. (Below Ground):
- 944
- Sq. Ft. Unfinished:
- 372
- Rooms:
- 13
- Bedrooms:
- 4
- Baths:
- 5
- Interior Desc:
- Central Vacuum, Dining Area, Gas Fireplace, Hot Tub, Kitchen Island, Living/Dining, Primary BR w/ BA, Soaking Tub, Indoor Storage, Walk-in Closet, 1st Floor Laundry, Smart Thermostat
- Appliances Included:
- Electric Cooktop, Gas Cooktop, Disposal, Dryer, Range Hood, Microwave, Wall Oven, Refrigerator, Washer, Propane Water Heater
- Flooring:
- Carpet, Ceramic Tile, Hardwood
- Heating Cooling Fuel:
- Water Heater:
- Basement Desc:
- Climate Controlled, Finished, Full, Walkout, Interior Access
Exterior Features
- Style of Residence:
- Cape
- House Color:
- Time Share:
- No
- Resort:
- Exterior Desc:
- Exterior Details:
- Deck, Outbuilding, Patio, Covered Porch
- Amenities/Services:
- Land Desc.:
- Mountain View, Open, Sloping
- Suitable Land Usage:
- Roof Desc.:
- Architectural Shingle
- Driveway Desc.:
- Paved
- Foundation Desc.:
- Poured Concrete
- Sewer Desc.:
- 1000 Gallon, Existing Leach Field
- Garage/Parking:
- Yes
- Garage Spaces:
- 2
- Road Frontage:
- 273
Other Information
- List Date:
- 2025-05-15
- Last Updated:
- 2025-11-01 02:32:48
All cooperation fees must be agreed upon in writing in a fully executed Commission Allocation Agreement and will be paid at closing. These cooperation fees are negotiated solely between an agent and client and are not fixed, pre-established or controlled.


