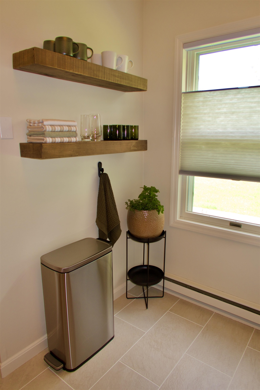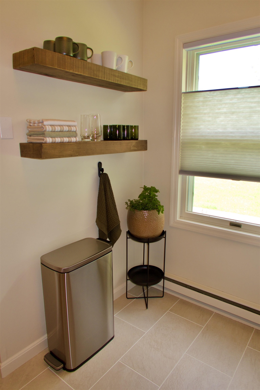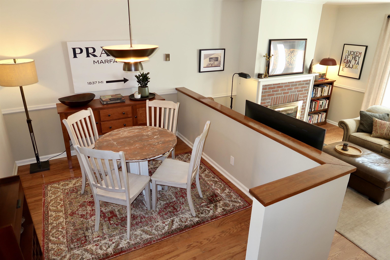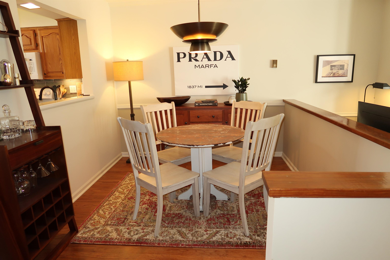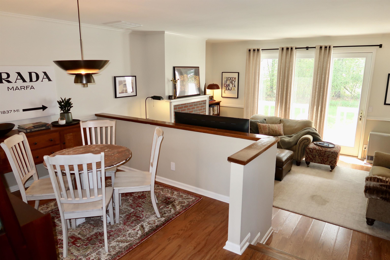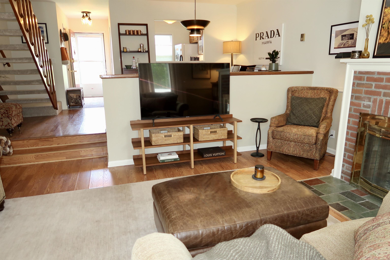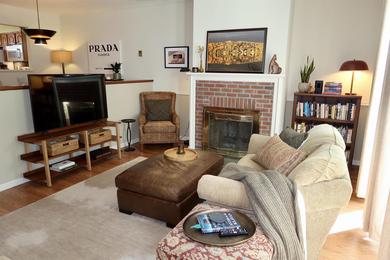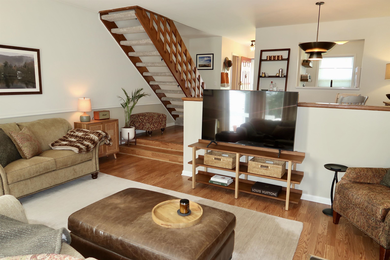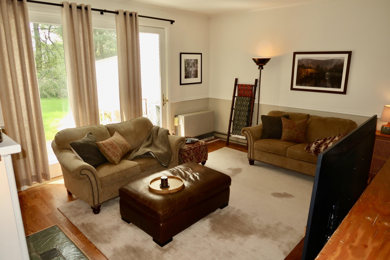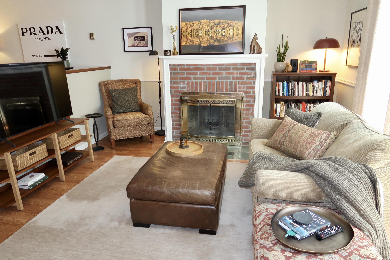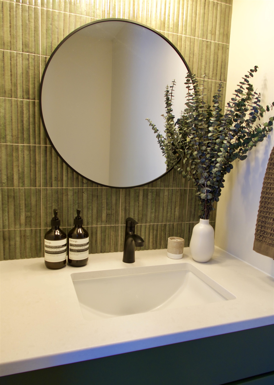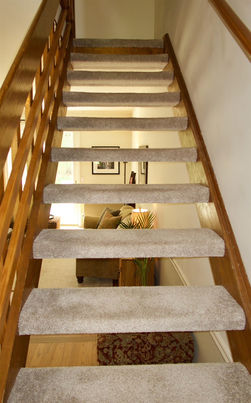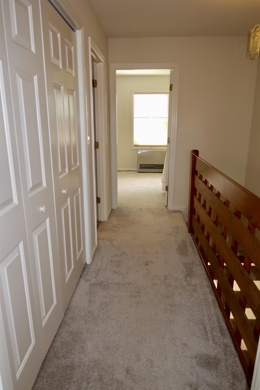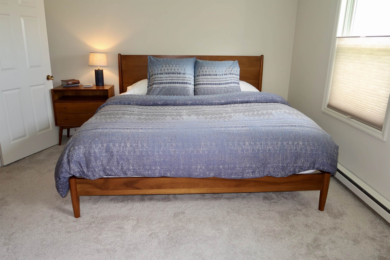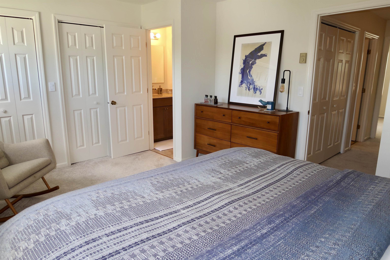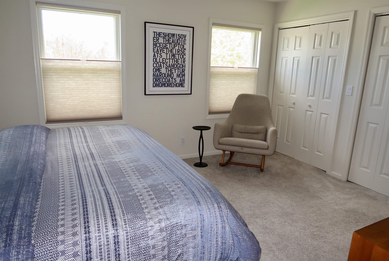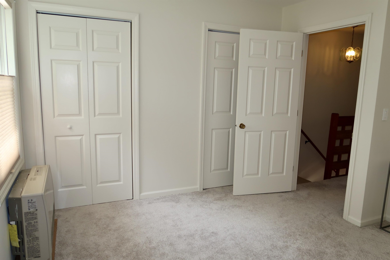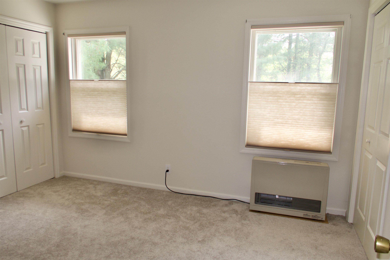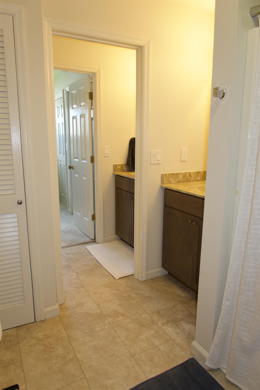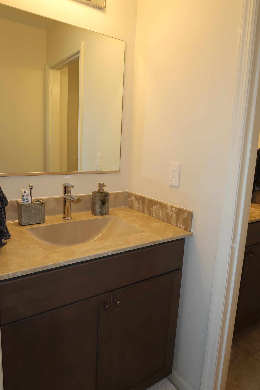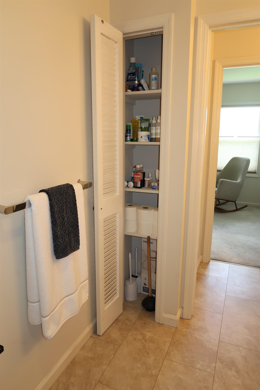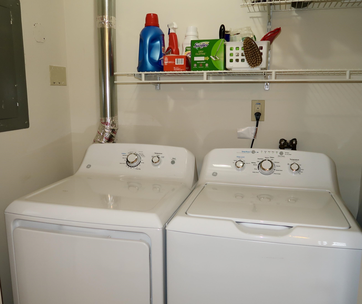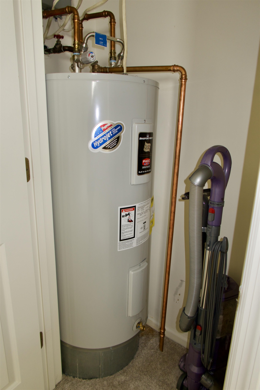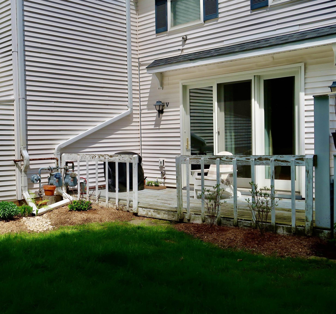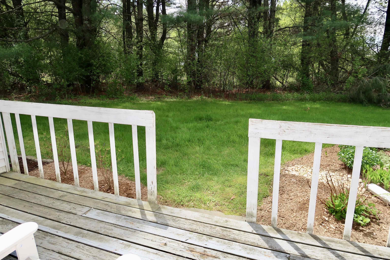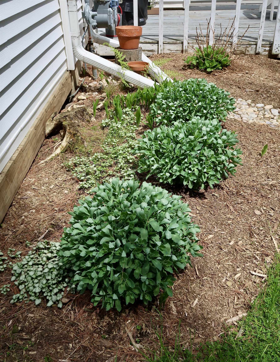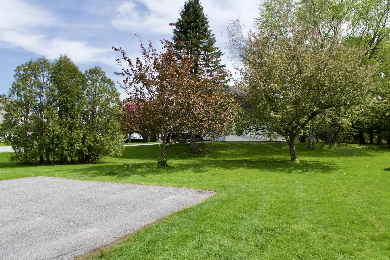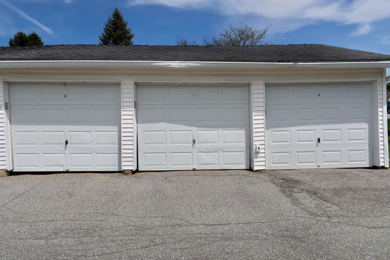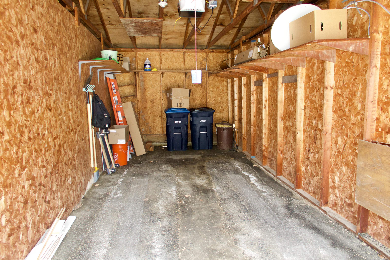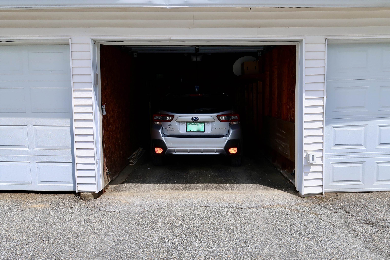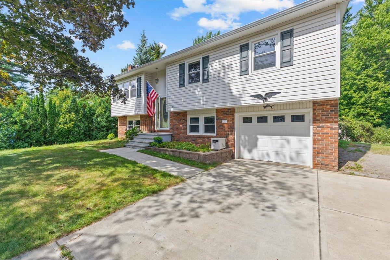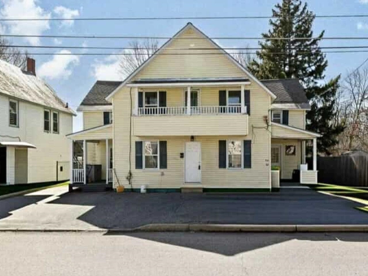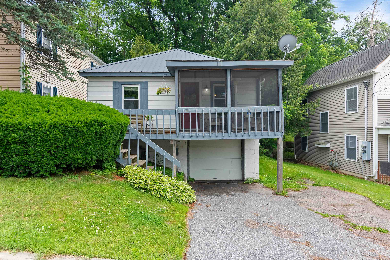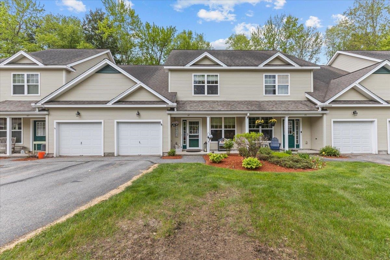1 of 36
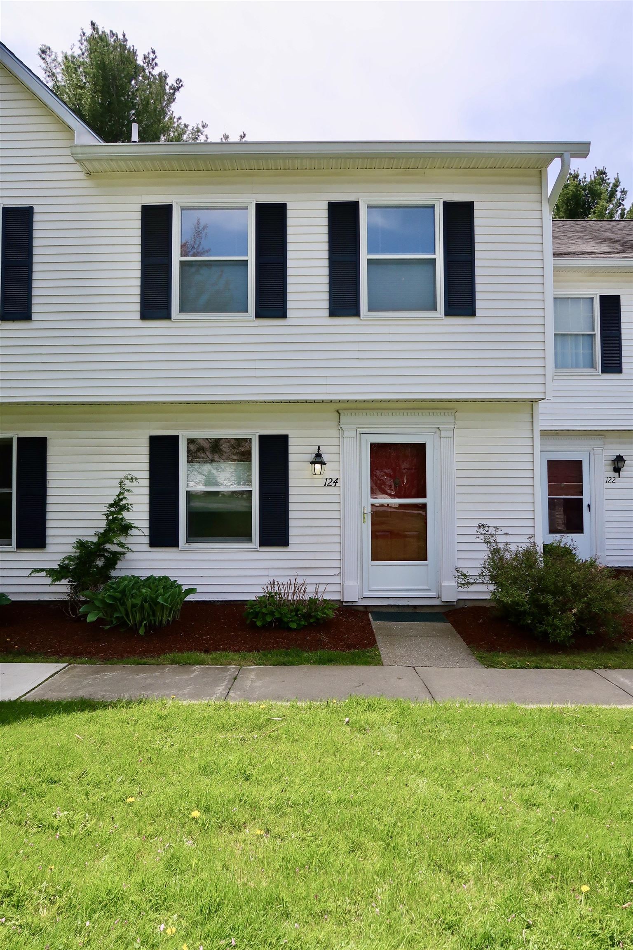
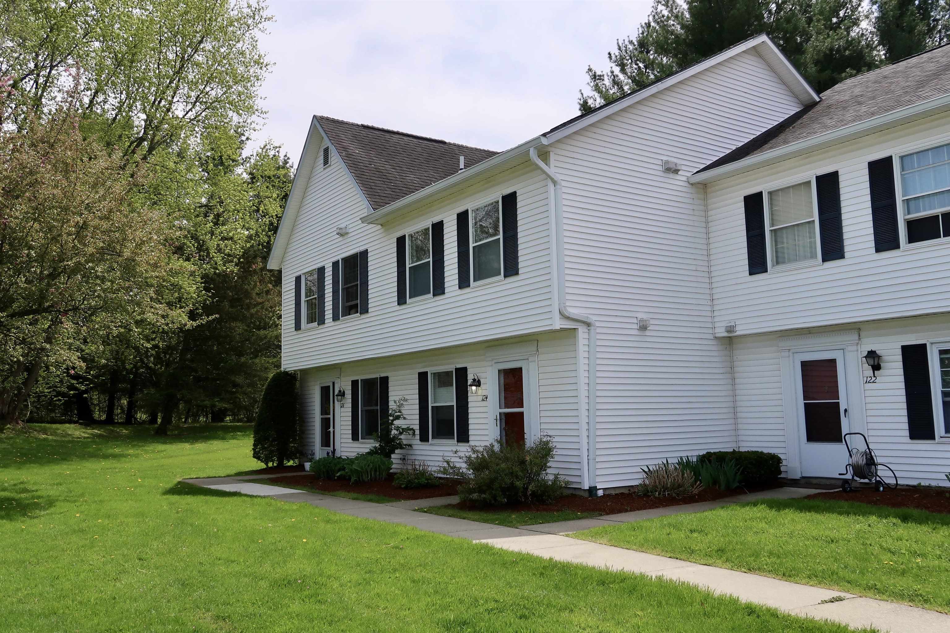
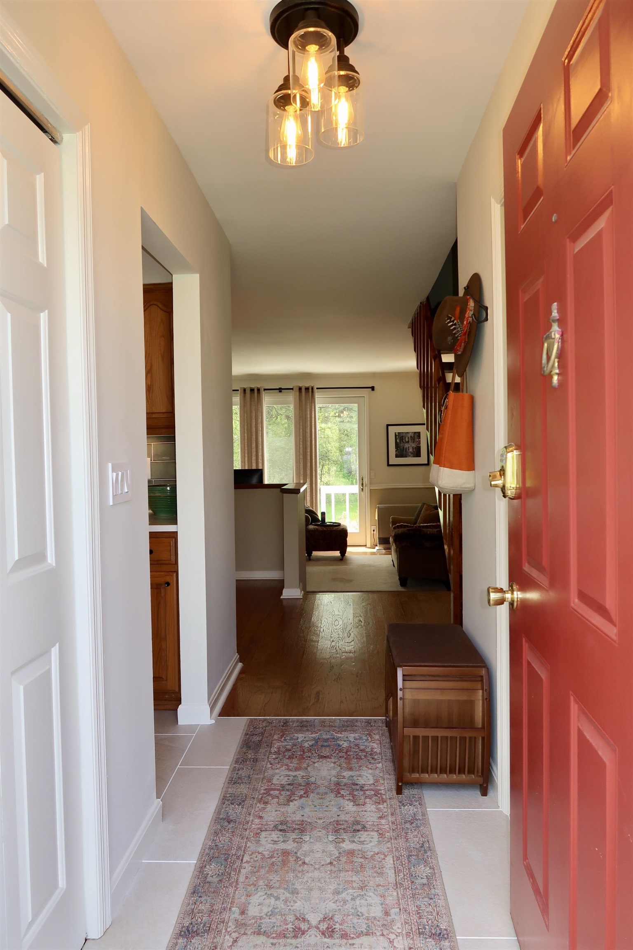
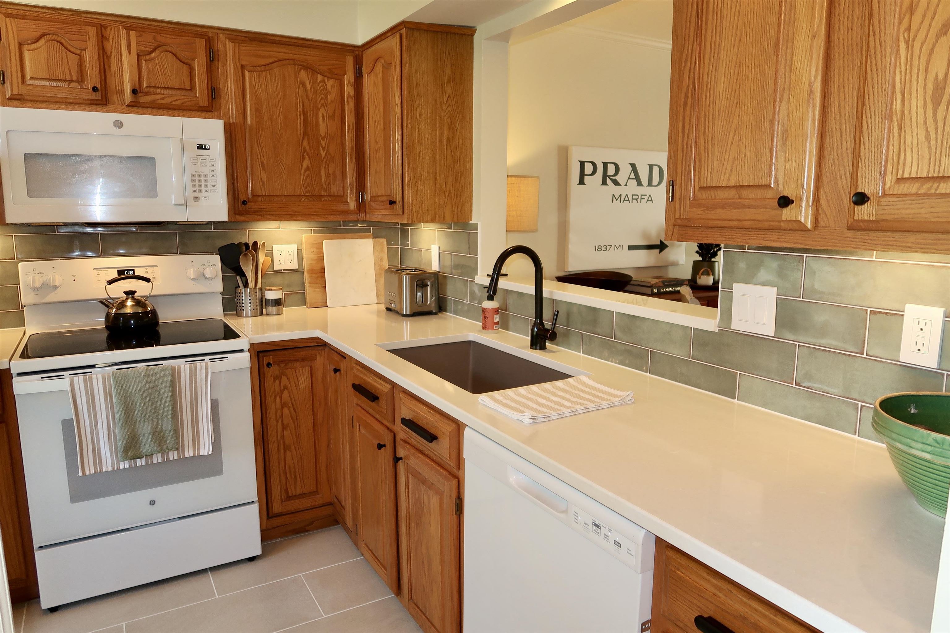
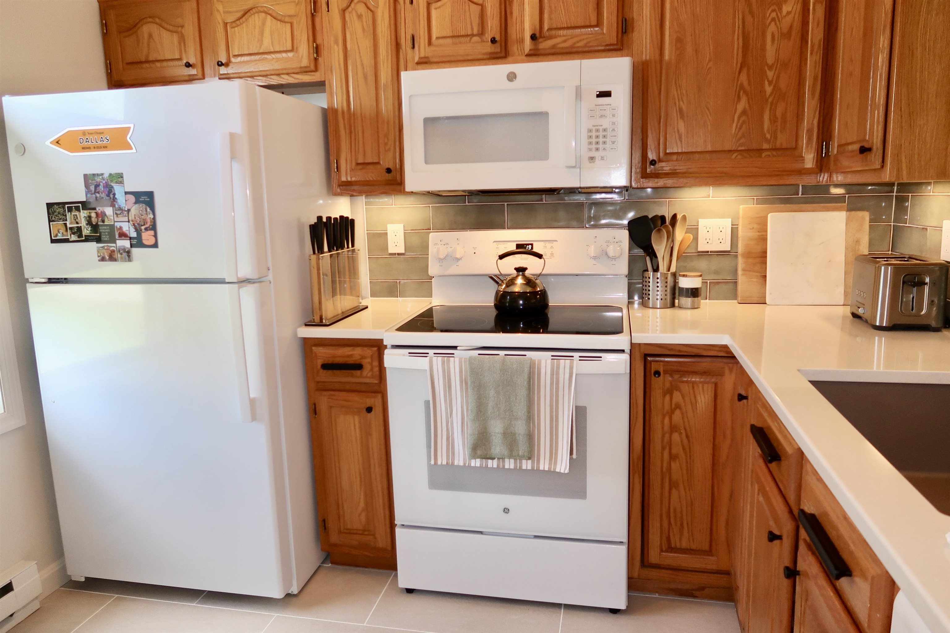
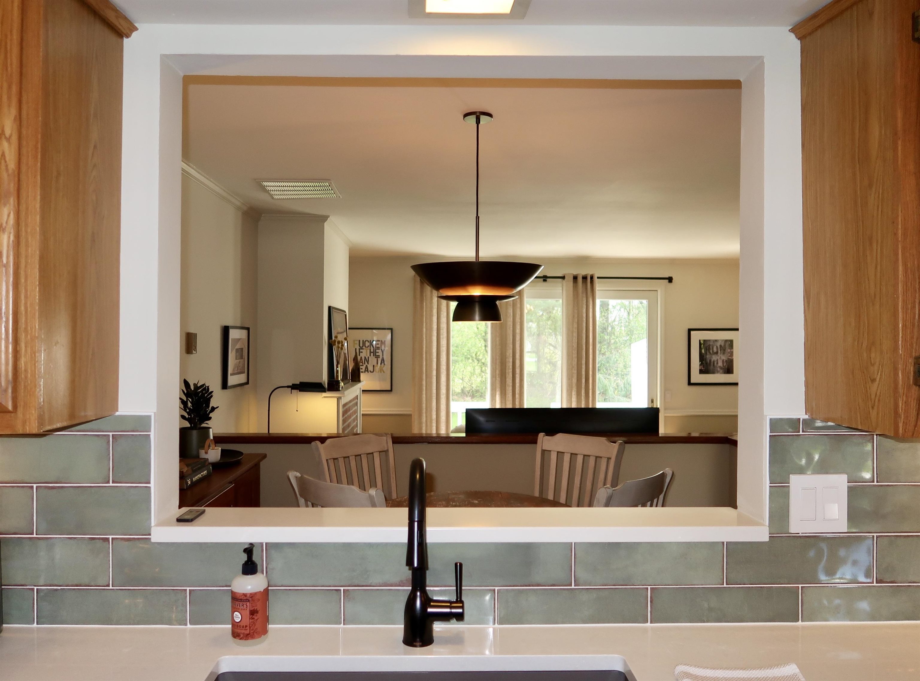
General Property Information
- Property Status:
- Active Under Contract
- Price:
- $354, 000
- Assessed:
- $192, 110
- Assessed Year:
- 2024
- County:
- VT-Chittenden
- Acres:
- 0.00
- Property Type:
- Condo
- Year Built:
- 1984
- Agency/Brokerage:
- Jeanne Felmly
Dome Real Estate Group LLC - Bedrooms:
- 2
- Total Baths:
- 2
- Sq. Ft. (Total):
- 1139
- Tax Year:
- 2025
- Taxes:
- $4, 341
- Association Fees:
Move right into this beautifully maintained 2-bedroom, 1.5-bath townhome, perfectly situated in a private condo community close to all Williston amenities. The windowed kitchen is a chef’s delight, featuring quartz countertops, a granite composite sink, stylish tile backsplash, and a convenient pass-through to the dining area—ideal for entertaining. Enjoy the bright, open floor plan that includes a sunken living room with stunning hardwood floors and a charming decorative fireplace. Oversized sliding glass doors lead to your own private back deck and garden oasis, complete with Hydrangeas, Lily of the Valley, and Azalea bushes. Upstairs, you'll find a spacious primary bedroom and a generous second bedroom, both with newer carpeting. The full bathroom offers dual vanity sinks and the convenience of in-unit laundry. With ample storage throughout and a location that combines privacy with accessibility, this townhome is a true gem—ready for you to call home.
Interior Features
- # Of Stories:
- 2
- Sq. Ft. (Total):
- 1139
- Sq. Ft. (Above Ground):
- 1139
- Sq. Ft. (Below Ground):
- 0
- Sq. Ft. Unfinished:
- 0
- Rooms:
- 5
- Bedrooms:
- 2
- Baths:
- 2
- Interior Desc:
- Blinds, Dining Area, 2nd Floor Laundry
- Appliances Included:
- Dishwasher, Disposal, Dryer, Microwave, Refrigerator, Washer, Electric Stove, Electric Water Heater, Owned Water Heater
- Flooring:
- Carpet, Ceramic Tile, Wood
- Heating Cooling Fuel:
- Water Heater:
- Basement Desc:
Exterior Features
- Style of Residence:
- Townhouse
- House Color:
- White
- Time Share:
- No
- Resort:
- Exterior Desc:
- Exterior Details:
- Deck, Garden Space, Double Pane Window(s)
- Amenities/Services:
- Land Desc.:
- Condo Development, Landscaped, Near Hospital
- Suitable Land Usage:
- Roof Desc.:
- Asphalt Shingle
- Driveway Desc.:
- Paved
- Foundation Desc.:
- Concrete Slab
- Sewer Desc.:
- Public
- Garage/Parking:
- Yes
- Garage Spaces:
- 1
- Road Frontage:
- 0
Other Information
- List Date:
- 2025-05-16
- Last Updated:


