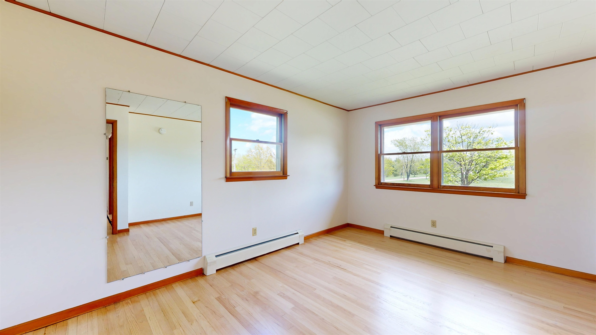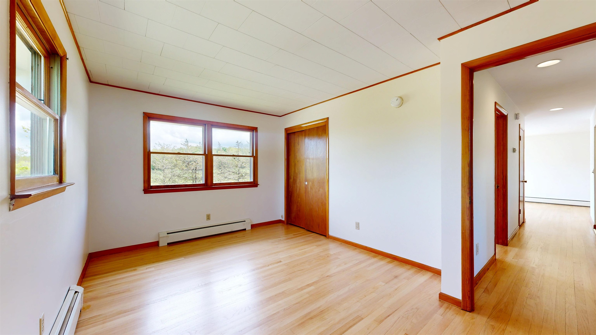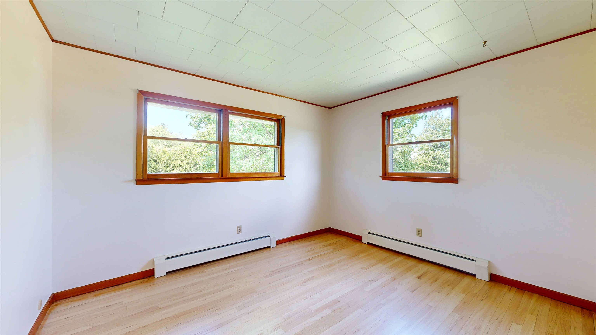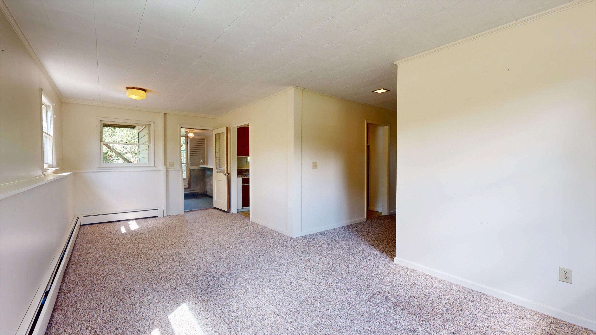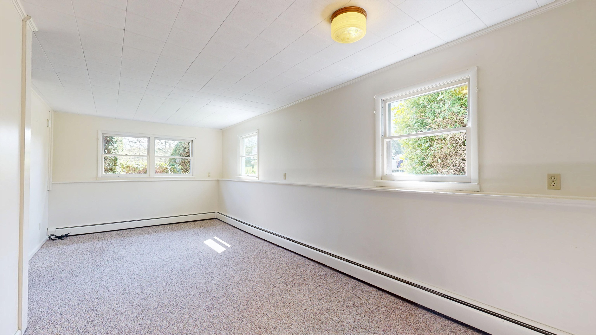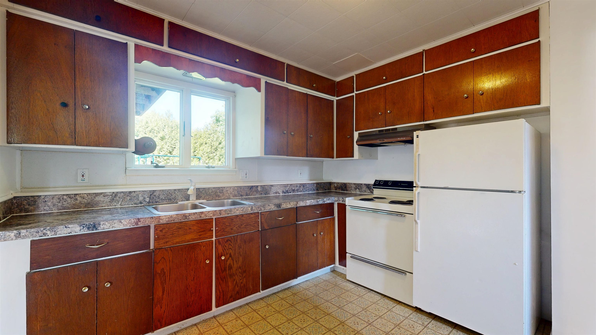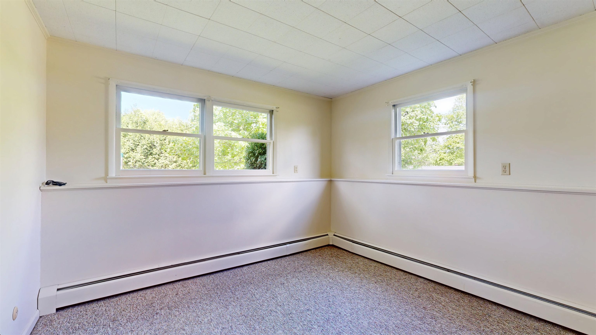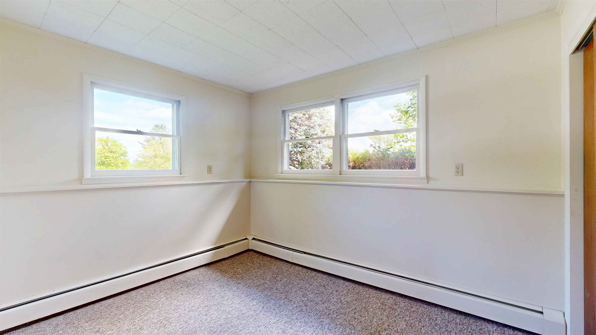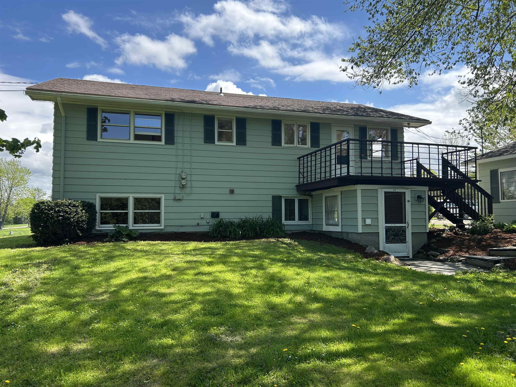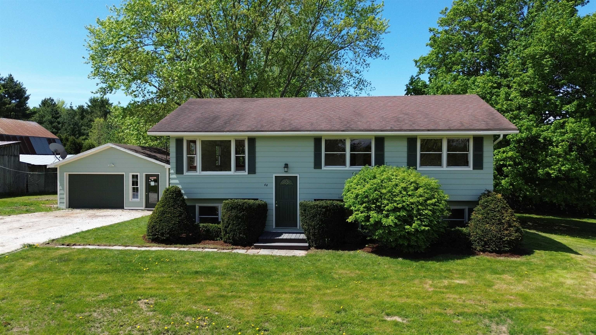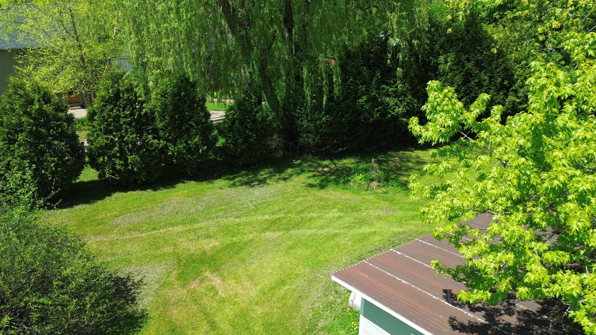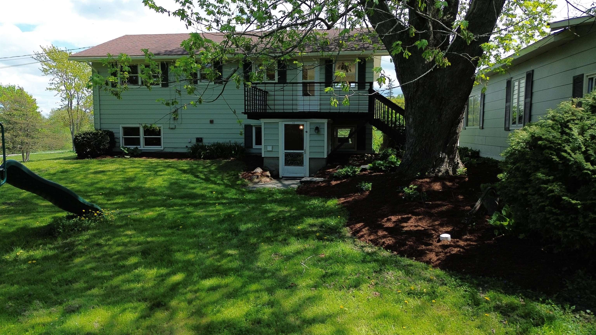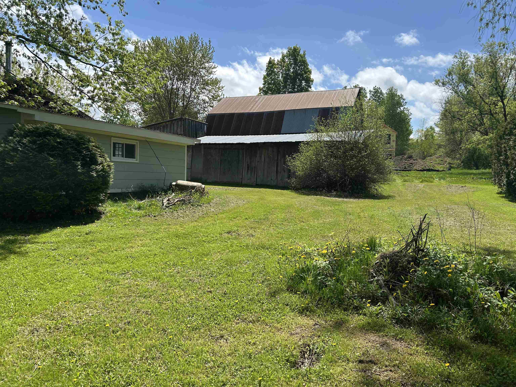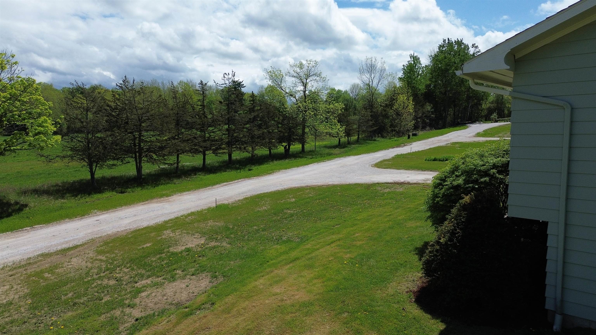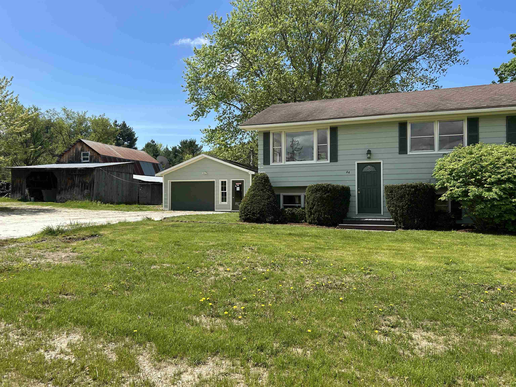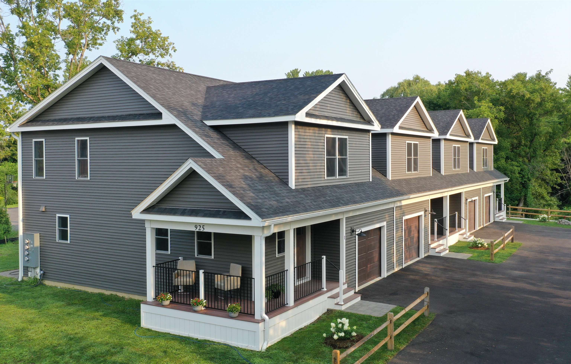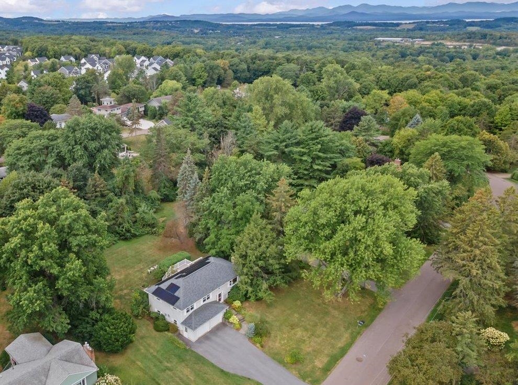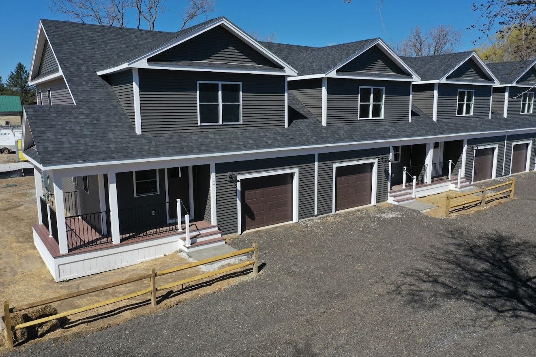1 of 21
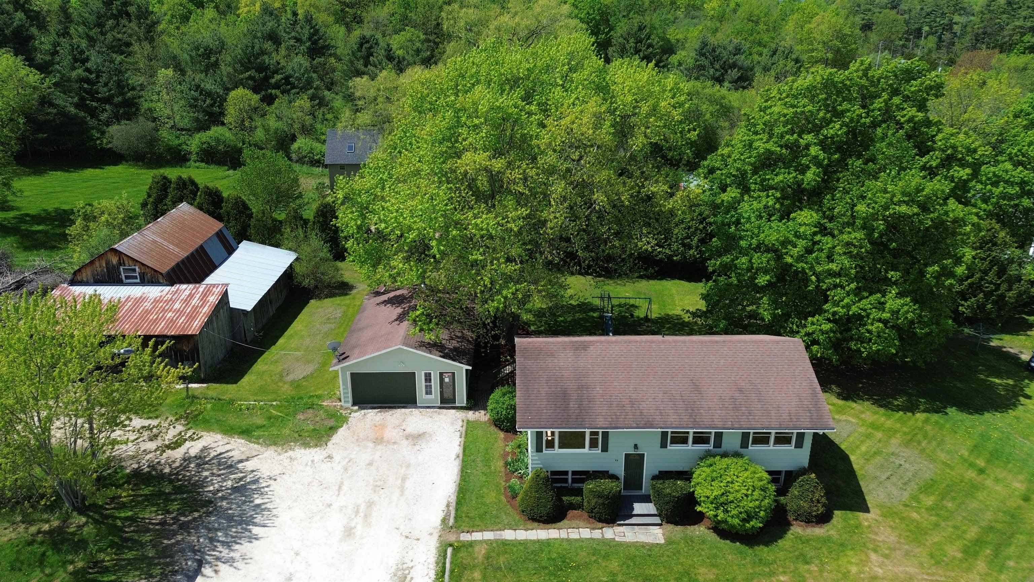
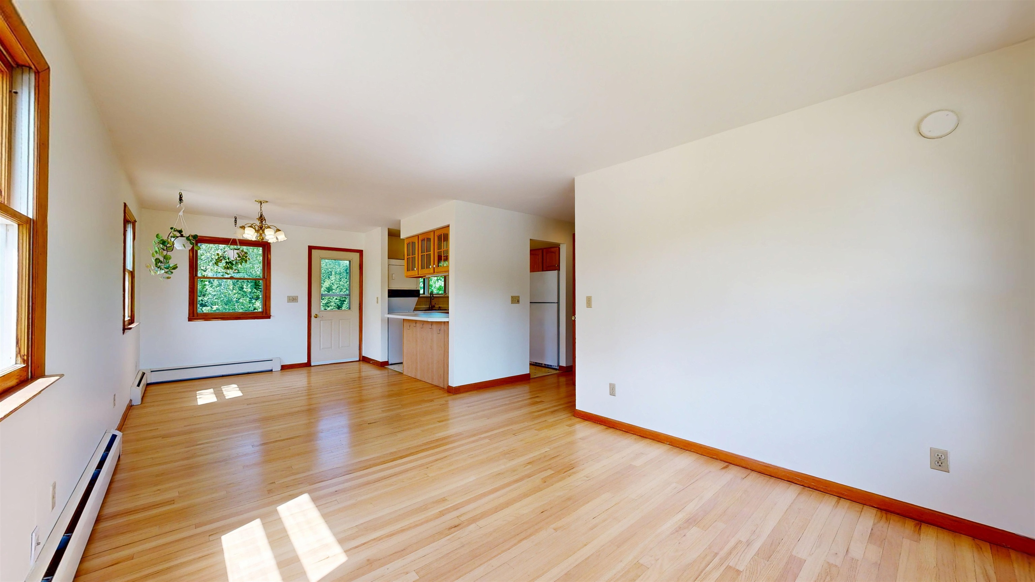
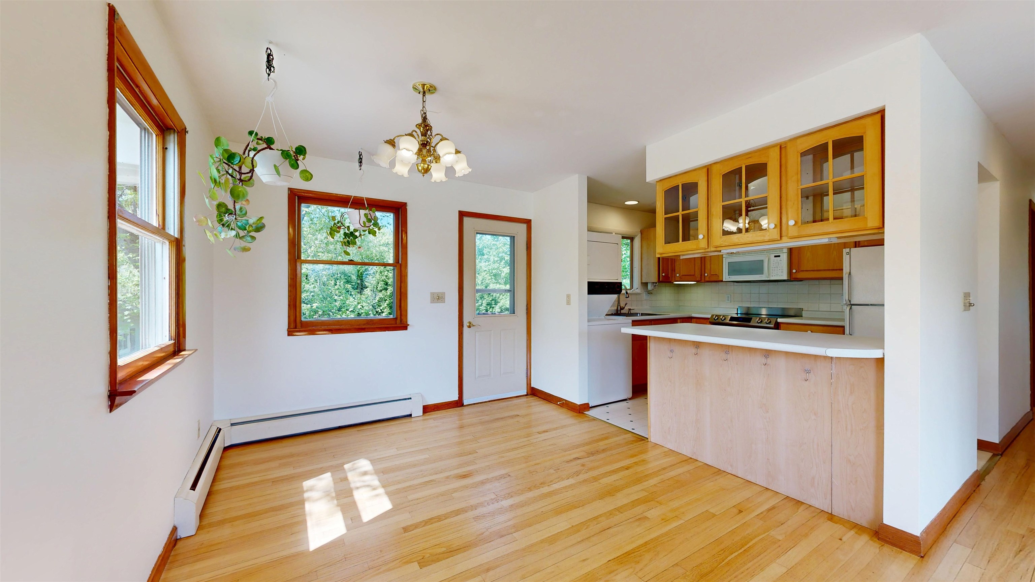
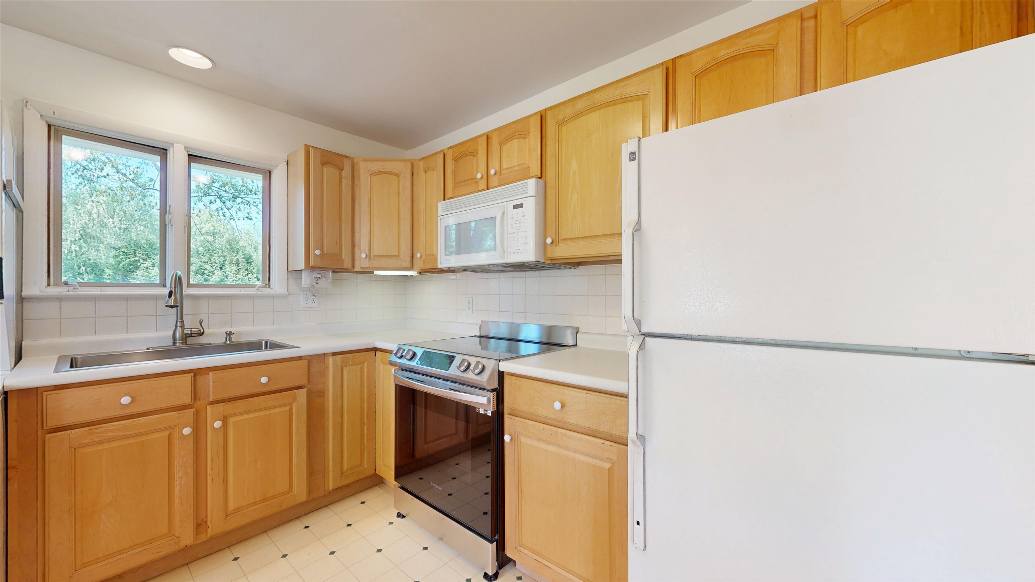
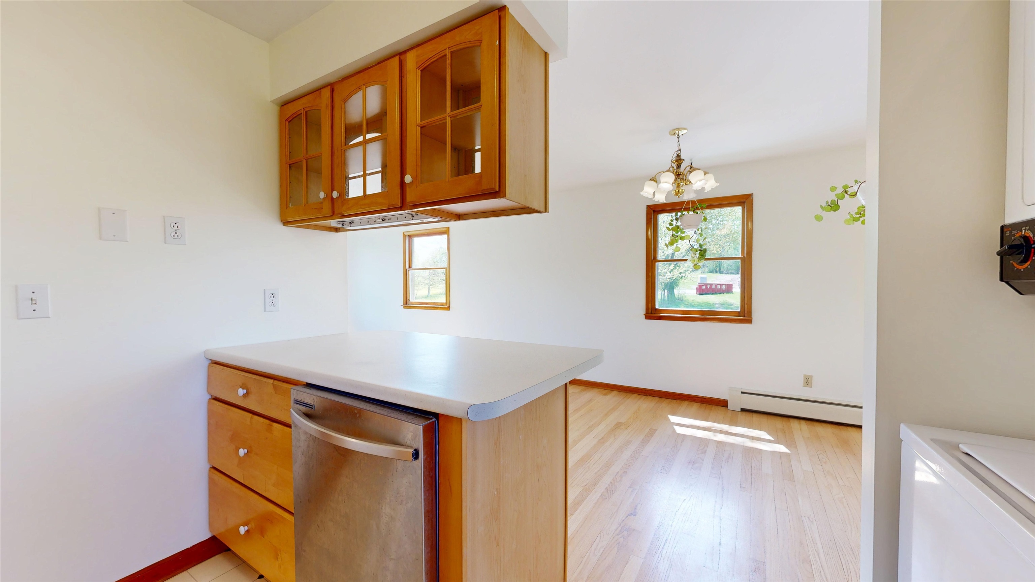
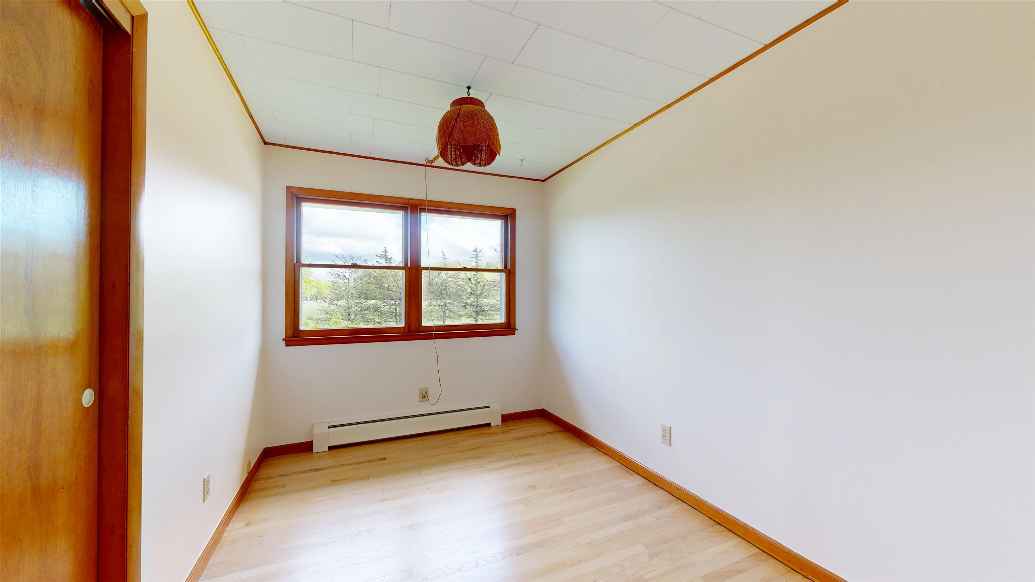
General Property Information
- Property Status:
- Active Under Contract
- Price:
- $565, 000
- Assessed:
- $0
- Assessed Year:
- County:
- VT-Chittenden
- Acres:
- 1.35
- Property Type:
- Single Family
- Year Built:
- 1966
- Agency/Brokerage:
- The Nancy Jenkins Team
Nancy Jenkins Real Estate - Bedrooms:
- 3
- Total Baths:
- 2
- Sq. Ft. (Total):
- 2000
- Tax Year:
- Taxes:
- $0
- Association Fees:
This versatile single-family home with an accessory dwelling unit (ADU) offers endless possibilities. Set in a serene country setting adjacent to the Meach Cove land and trail system, this bright and inviting raised ranch blends charm, functionality, and income potential. The upper level features a sun-filled living room and a bright eat-in kitchen with a breakfast bar. Solid oak flooring flows throughout the living room, dining area, and hallway. Step out onto the spacious deck to enjoy your morning coffee or relax with a book while taking in picturesque backyard views. The lower-level in-law apartment has a separate entrance and offers the potential for rental income. It can also be easily reconnected to the main home to create a larger living space—ideal for multi-generational living. The flexible layout provides both privacy and versatility. A large barn offers ample room for storing equipment, recreational gear, or even housing animals. The two-car garage, with an additional workshop and storage area, is perfect for hobbyists or those needing extra space. Just minutes from the heart of Shelburne Village, the Shelburne Museum and Farm, shops, restaurants, Shelburne Beach, and top-rated schools, this property combines peaceful country living with convenient access to everything Shelburne has to offer.
Interior Features
- # Of Stories:
- 2
- Sq. Ft. (Total):
- 2000
- Sq. Ft. (Above Ground):
- 1040
- Sq. Ft. (Below Ground):
- 960
- Sq. Ft. Unfinished:
- 12
- Rooms:
- 5
- Bedrooms:
- 3
- Baths:
- 2
- Interior Desc:
- Dining Area, In-Law/Accessory Dwelling, Kitchen/Living, Natural Light
- Appliances Included:
- Dishwasher, Dryer, Refrigerator, Washer, Electric Stove
- Flooring:
- Carpet, Hardwood
- Heating Cooling Fuel:
- Water Heater:
- Basement Desc:
- Finished
Exterior Features
- Style of Residence:
- Raised Ranch
- House Color:
- Time Share:
- No
- Resort:
- Exterior Desc:
- Exterior Details:
- Barn, Deck
- Amenities/Services:
- Land Desc.:
- Country Setting, Trail/Near Trail, Abuts Conservation, Near Paths
- Suitable Land Usage:
- Roof Desc.:
- Shingle
- Driveway Desc.:
- Crushed Stone, Right-Of-Way (ROW)
- Foundation Desc.:
- Concrete
- Sewer Desc.:
- Public
- Garage/Parking:
- Yes
- Garage Spaces:
- 2
- Road Frontage:
- 0
Other Information
- List Date:
- 2025-05-16
- Last Updated:


