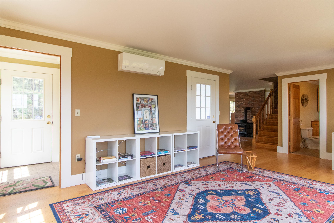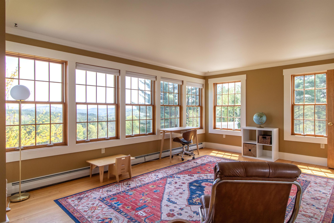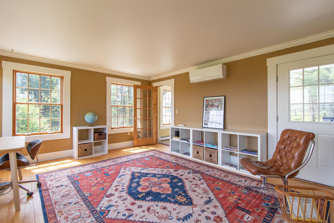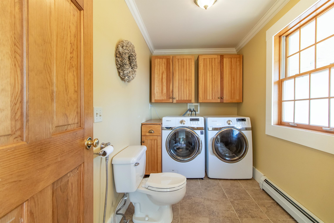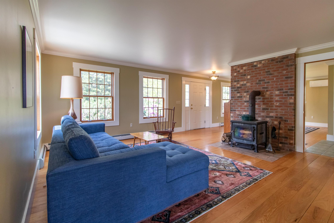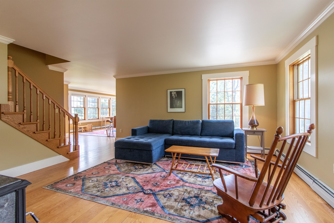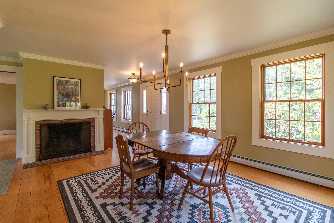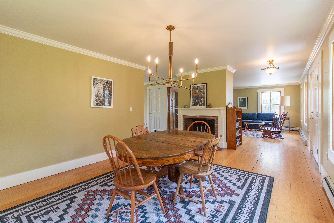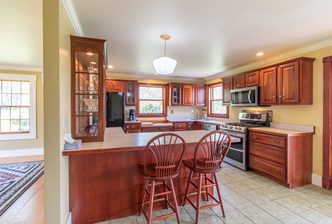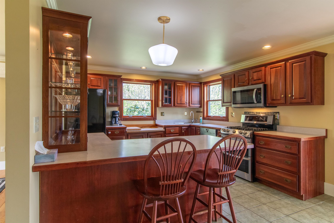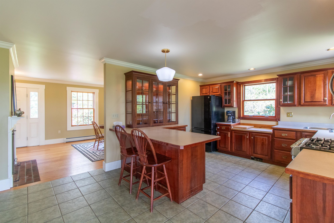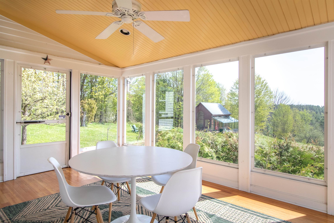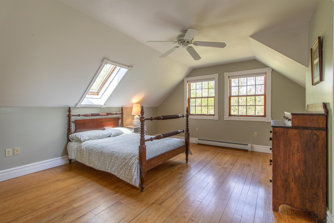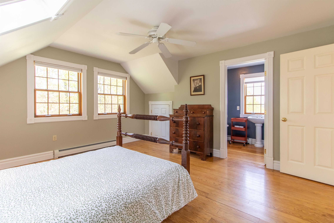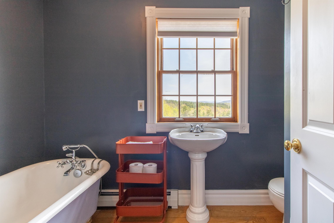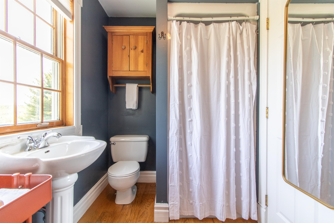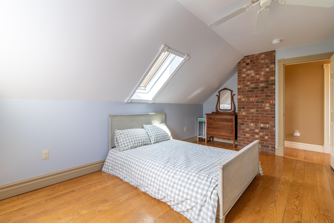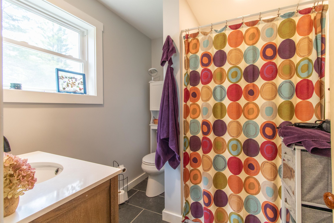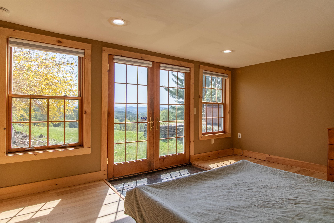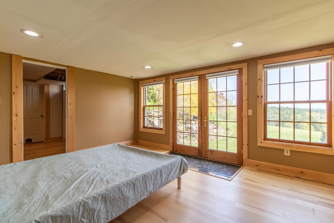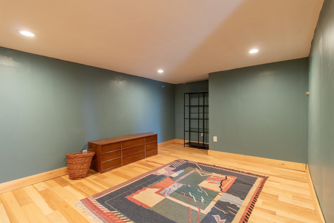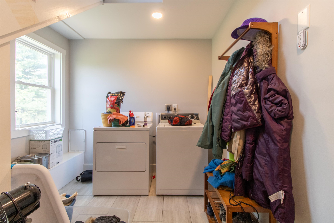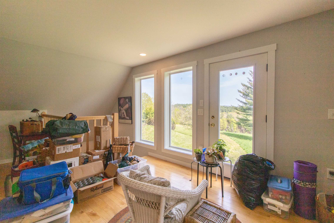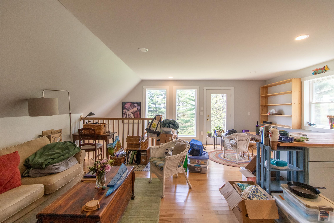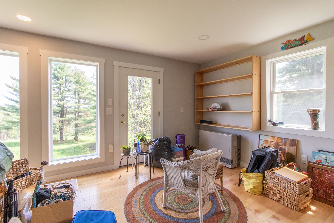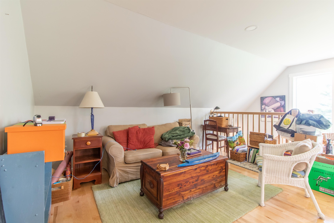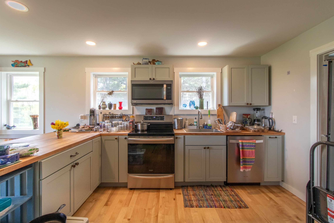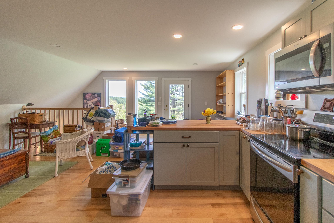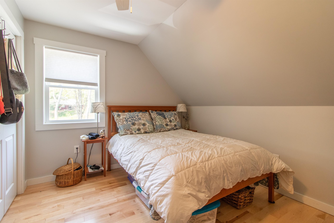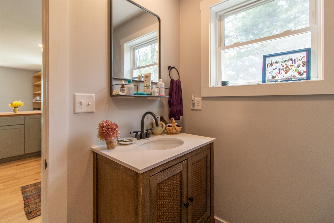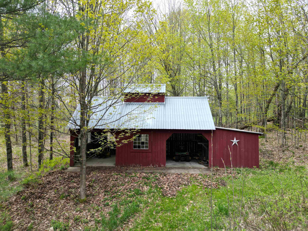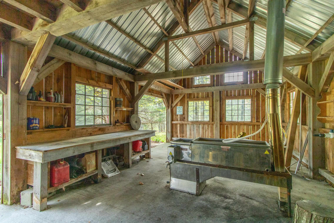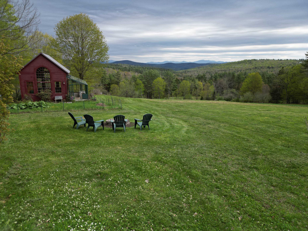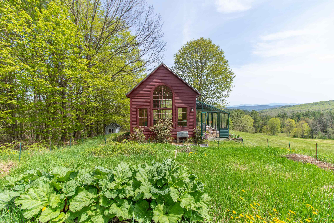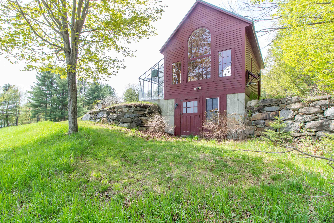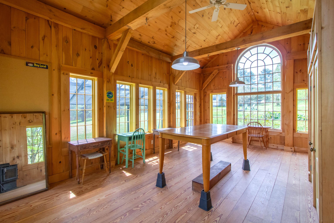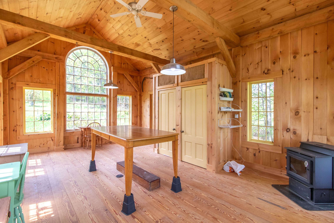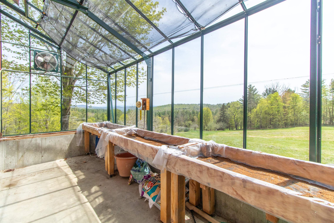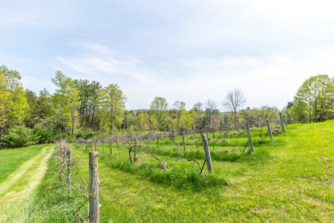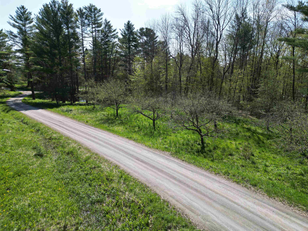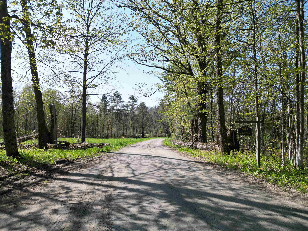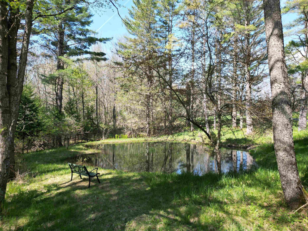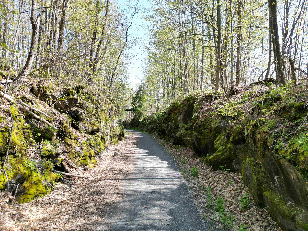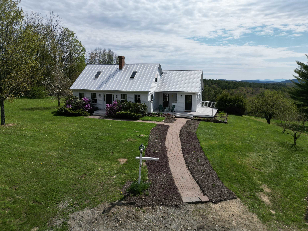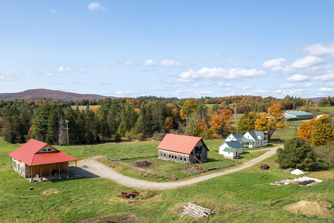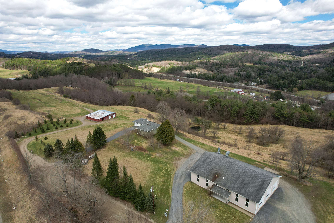1 of 52
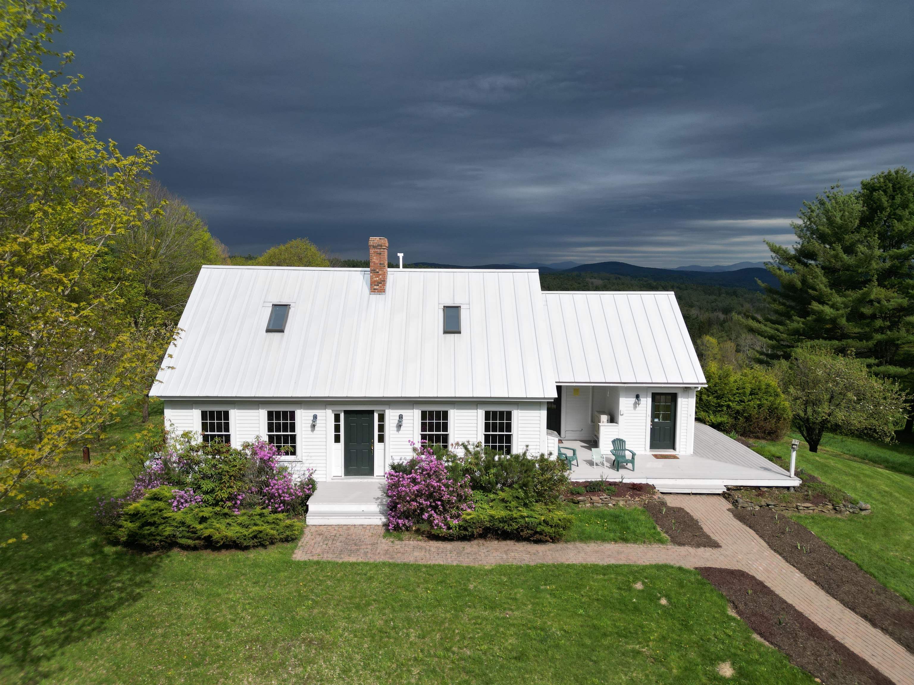
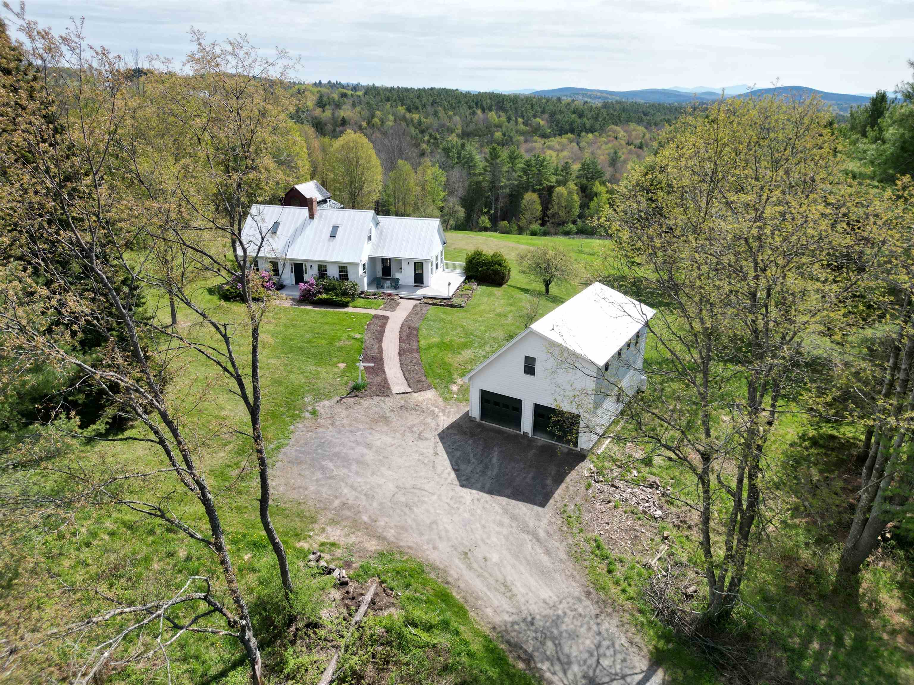
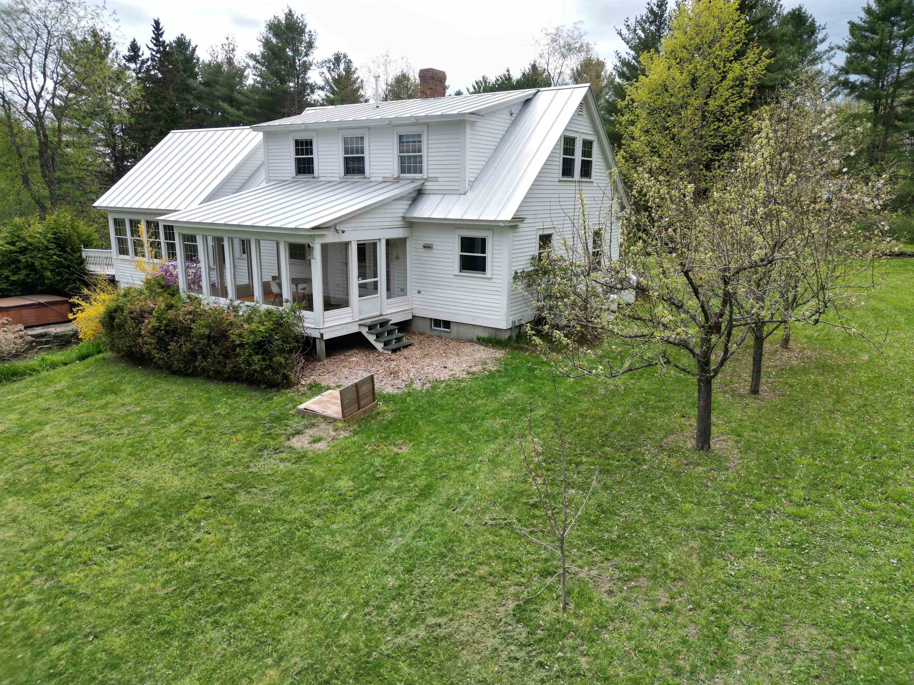
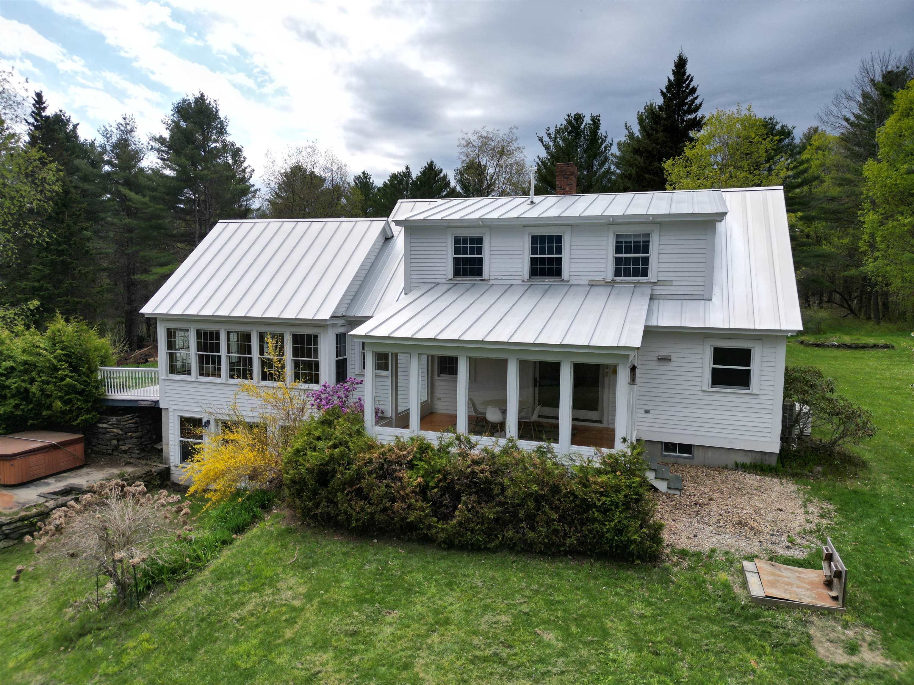
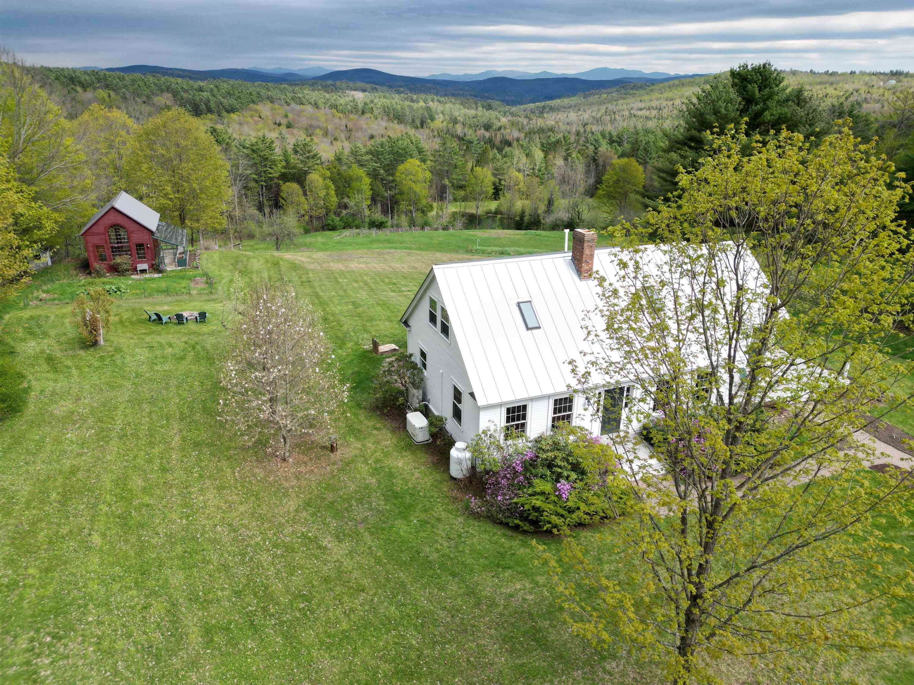
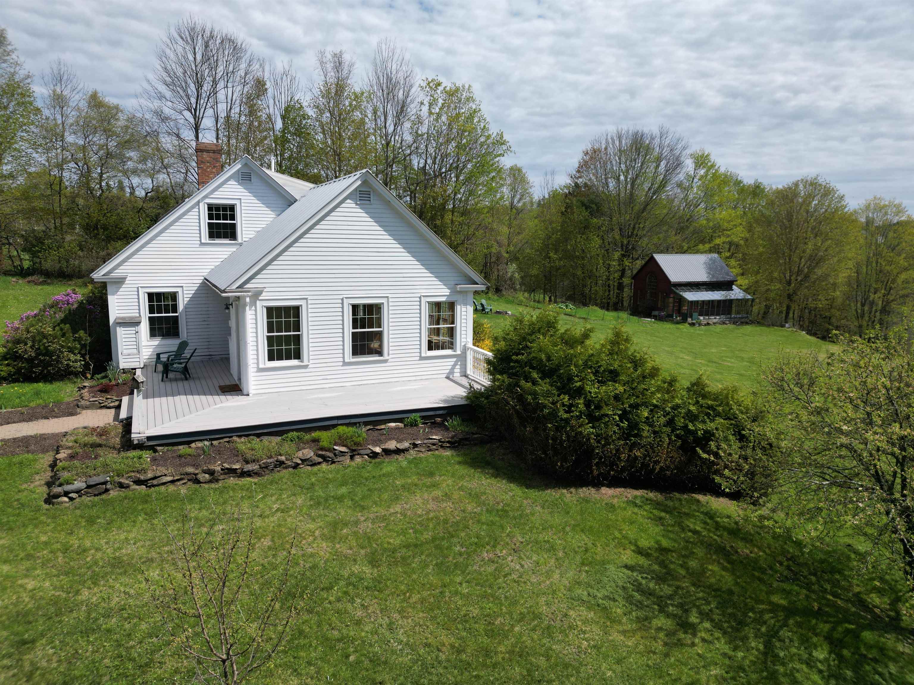
General Property Information
- Property Status:
- Active Under Contract
- Price:
- $800, 000
- Assessed:
- $0
- Assessed Year:
- County:
- VT-Caledonia
- Acres:
- 33.00
- Property Type:
- Single Family
- Year Built:
- 2000
- Agency/Brokerage:
- Libby Ratico
Century 21 Farm & Forest - Bedrooms:
- 2
- Total Baths:
- 3
- Sq. Ft. (Total):
- 2396
- Tax Year:
- 2024
- Taxes:
- $8, 520
- Association Fees:
This classic Vermont cape on a large lot, with beautiful views has almost too many perks to list on one page. The two bedroom home sits on 33 acres, that includes a pond, apple orchard, many other fruit trees and a small grape vineyard and established raised vegetable garden beds. A sweet sugar house sits at the top of the property, with much of the equipment for your maple syrup needs. Below the house is a lovely timber frame building ready for whatever your studio needs or interests are. There is a newly constructed two car garage with a ADU one bedroom apartment above for your guests or other visitors. The Lamoille Valley Rail Trail be the top the property, for easy access to miles of peaceful walking or biking. Inside the home you will find a gracious sun room with windows out to the mountain views. Beyond the sunroom there is a cozy living room with wood stove, that leads into a dining room and kitchen with plenty of counter space and storage. From the kitchen you can head out to the three season porch with glass or screen inserts, or upstairs to the en suite primary bedroom and second bedroom and bath. The basement is partially finished with a media room, and a room with walkout access to the backyard. The home is easy to get to off of Rt 2, 10 minutes to Rt 91, a half an hour to Burke Mountain and Kingdom Trails, and near the White Mnts. The lot is enrolled in the Current Use Program, which buyers are responsible for continuing. Can be purchased with MLS 5042187.
Interior Features
- # Of Stories:
- 2
- Sq. Ft. (Total):
- 2396
- Sq. Ft. (Above Ground):
- 1996
- Sq. Ft. (Below Ground):
- 400
- Sq. Ft. Unfinished:
- 300
- Rooms:
- 6
- Bedrooms:
- 2
- Baths:
- 3
- Interior Desc:
- Appliances Included:
- Flooring:
- Heating Cooling Fuel:
- Water Heater:
- Basement Desc:
- Concrete, Daylight, Full, Partially Finished, Stairs - Interior, Walkout, Interior Access, Exterior Access
Exterior Features
- Style of Residence:
- Cape
- House Color:
- white
- Time Share:
- No
- Resort:
- Exterior Desc:
- Exterior Details:
- Amenities/Services:
- Land Desc.:
- Country Setting, Field/Pasture, Hilly, Landscaped, Mountain View, Open, Orchards, Pond, Rolling, Secluded, Trail/Near Trail, View, Near Paths, Near Skiing, Near Snowmobile Trails, Rural
- Suitable Land Usage:
- Roof Desc.:
- Standing Seam
- Driveway Desc.:
- Gravel
- Foundation Desc.:
- Concrete
- Sewer Desc.:
- Concrete, Leach Field - On-Site, Private
- Garage/Parking:
- Yes
- Garage Spaces:
- 2
- Road Frontage:
- 843
Other Information
- List Date:
- 2025-05-16
- Last Updated:


