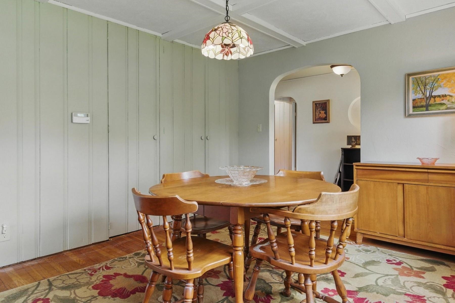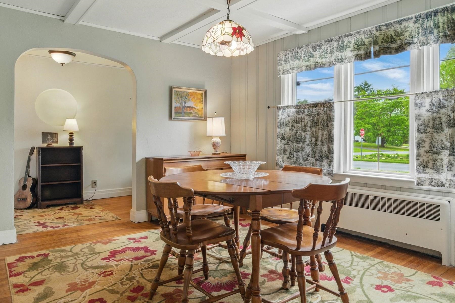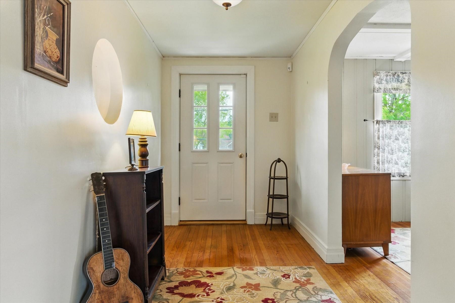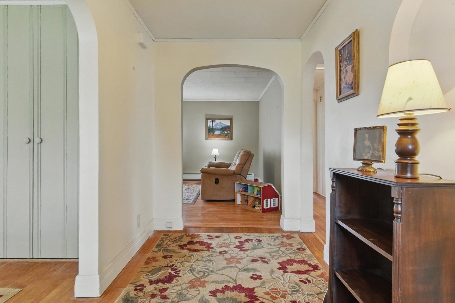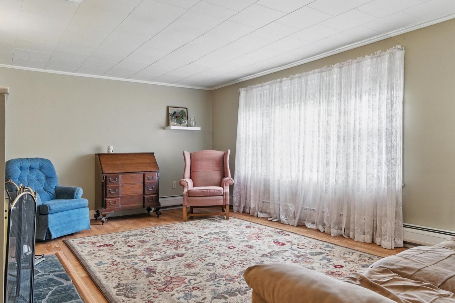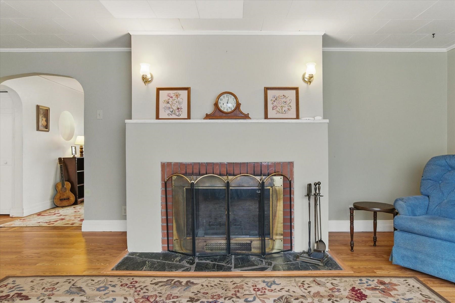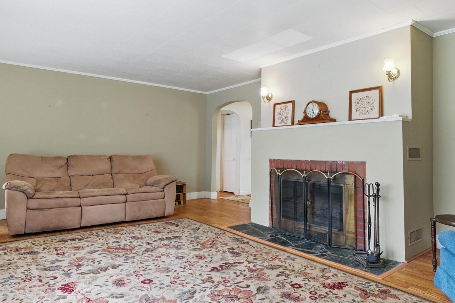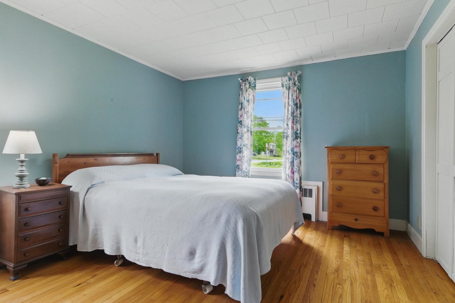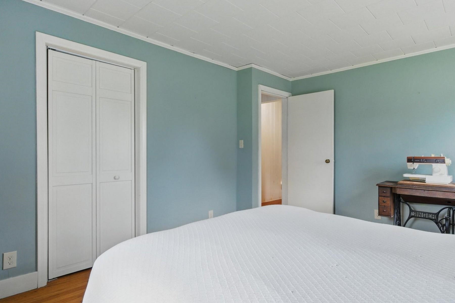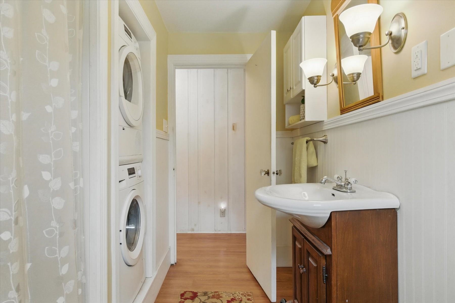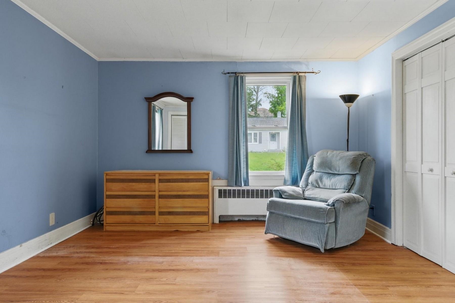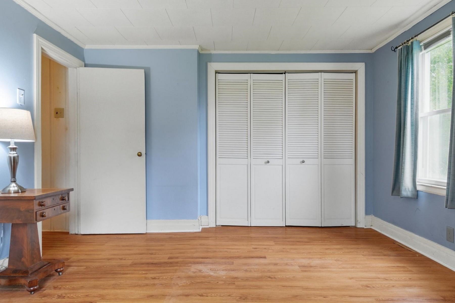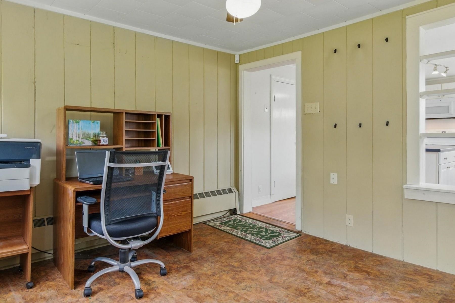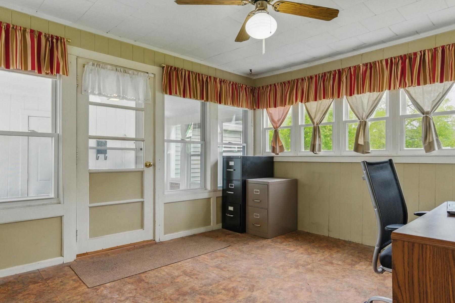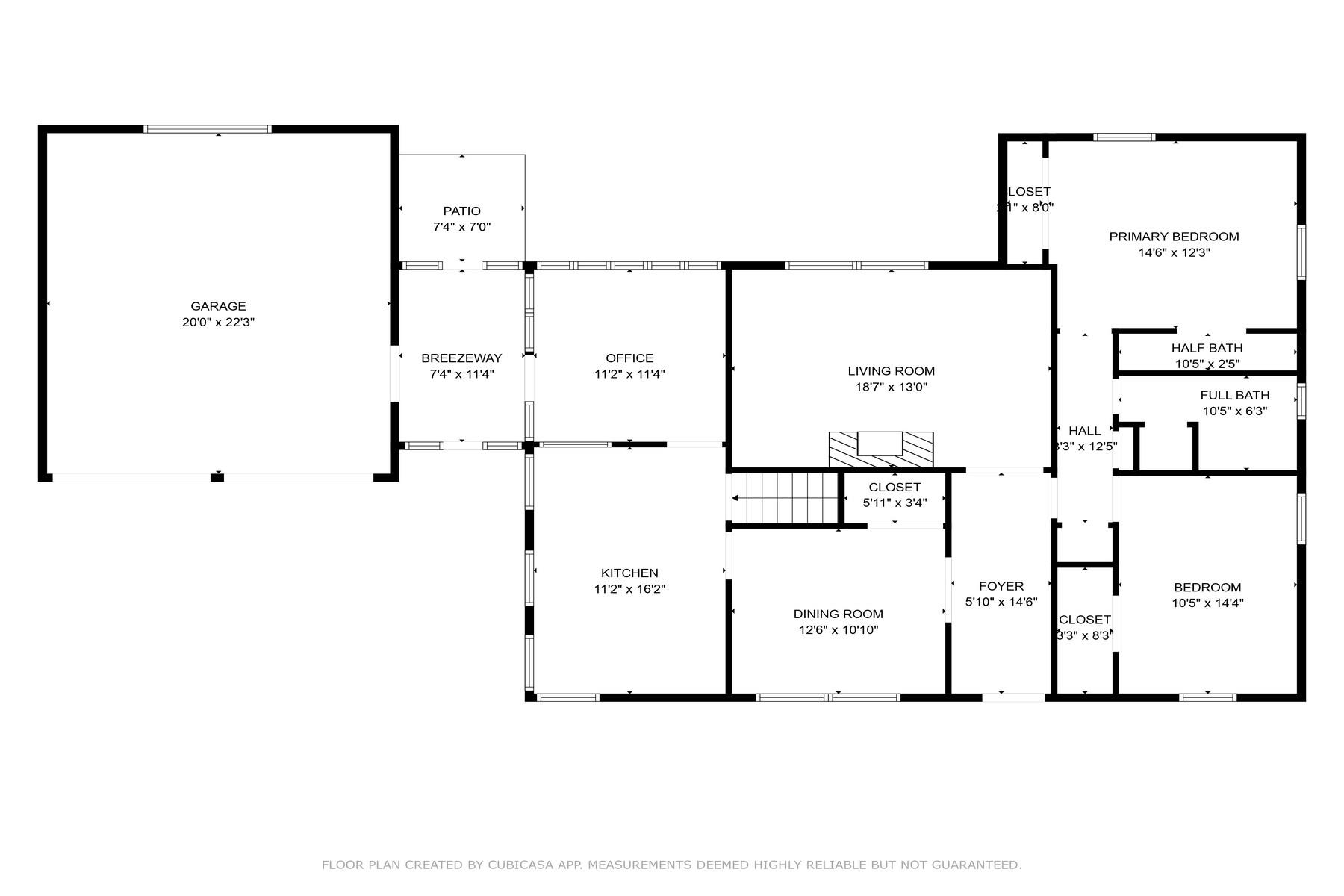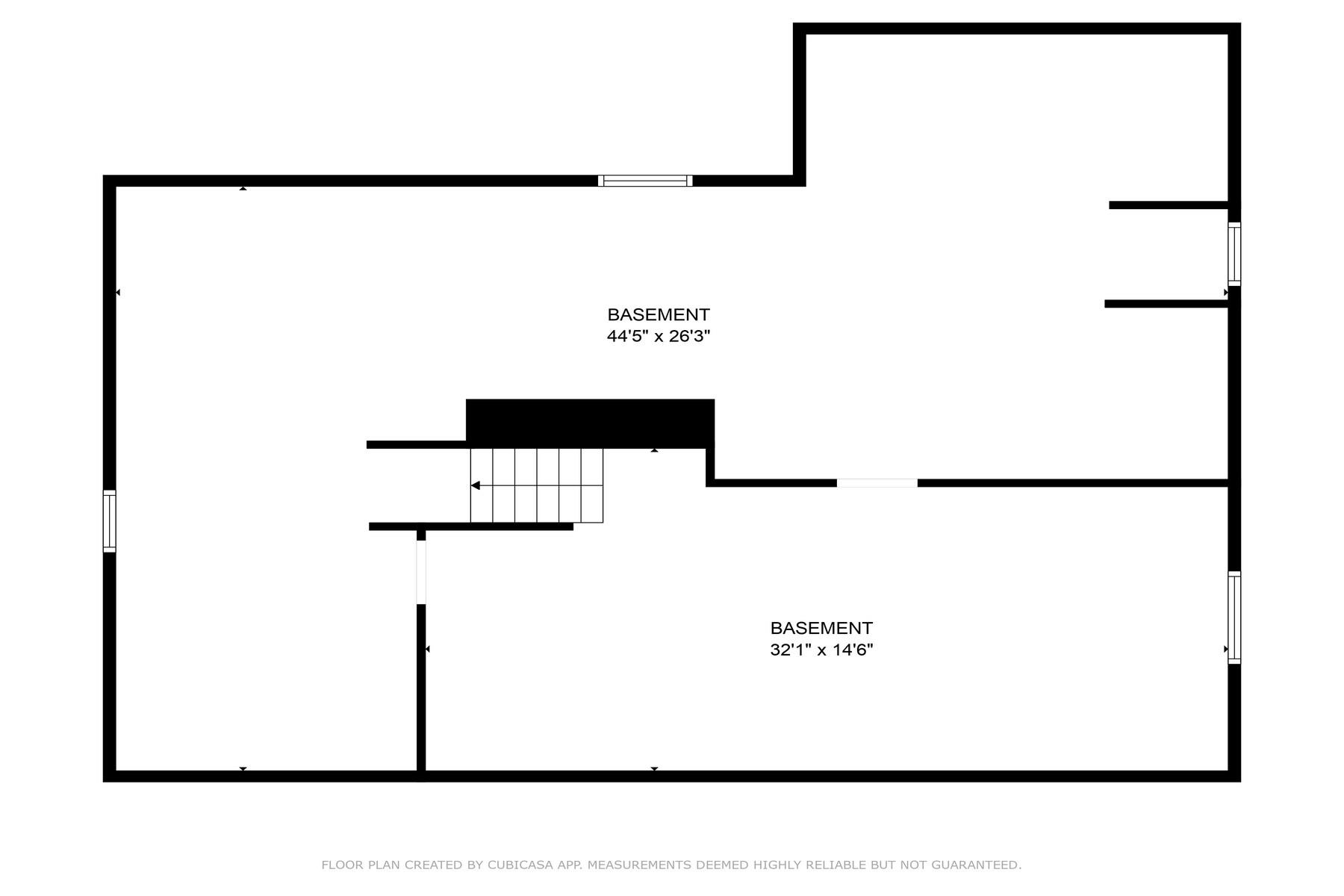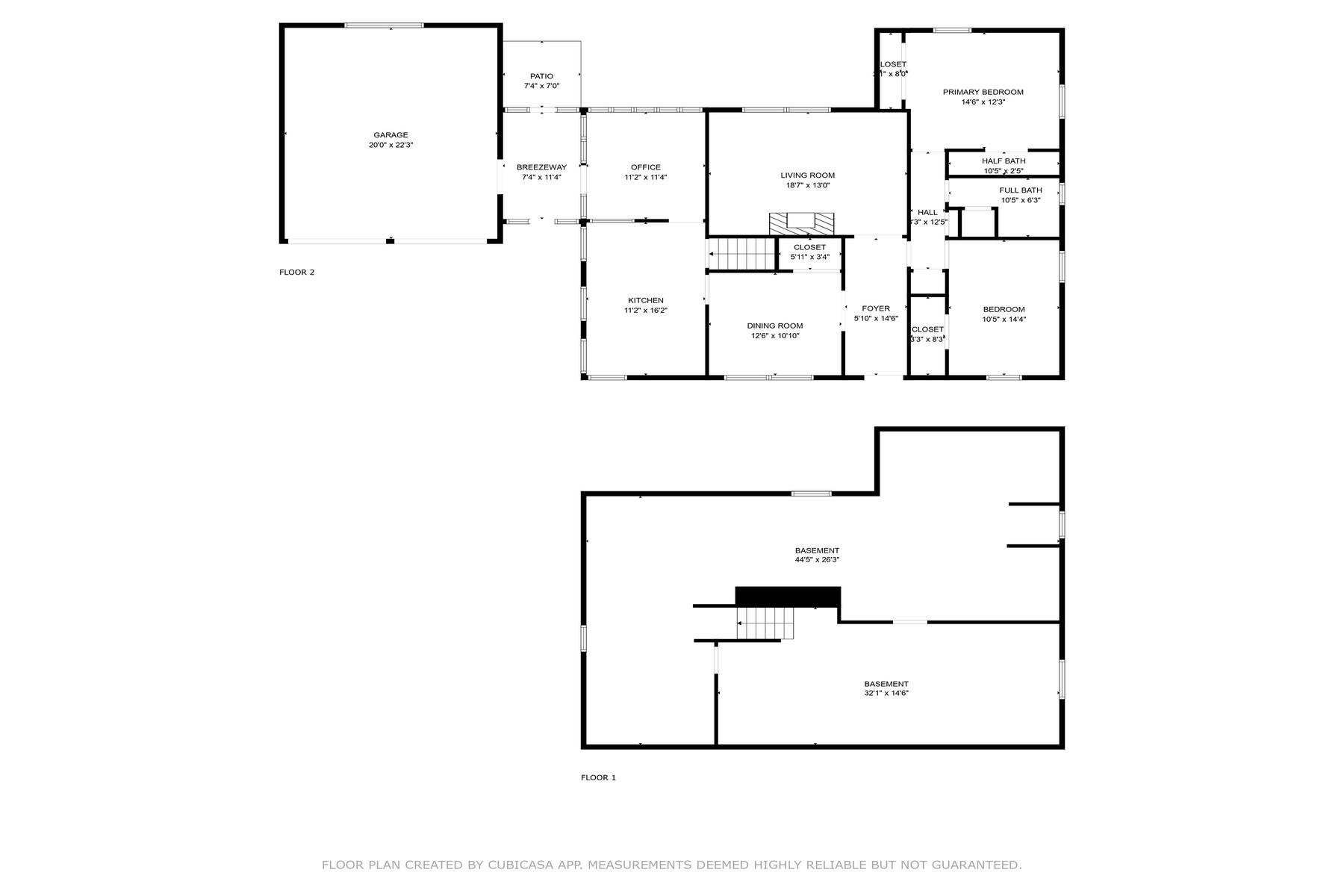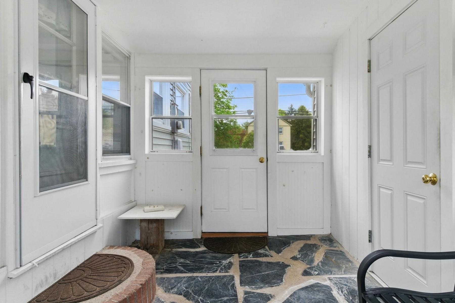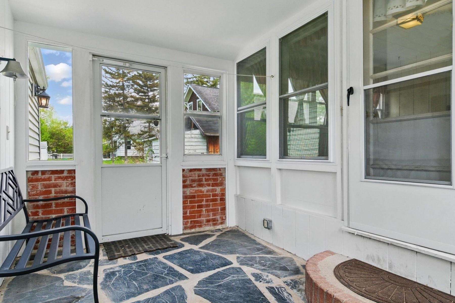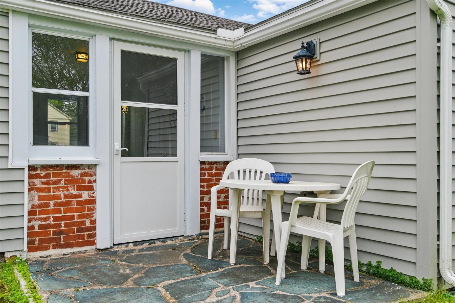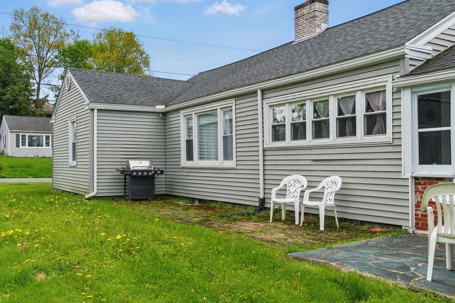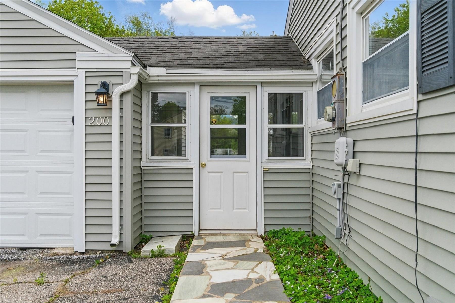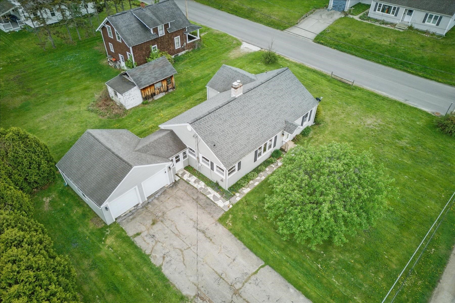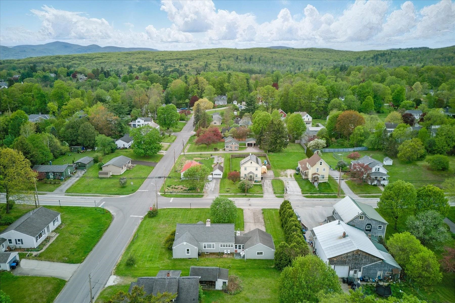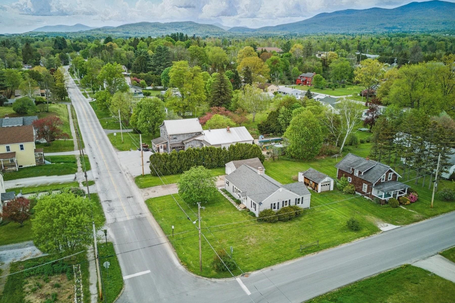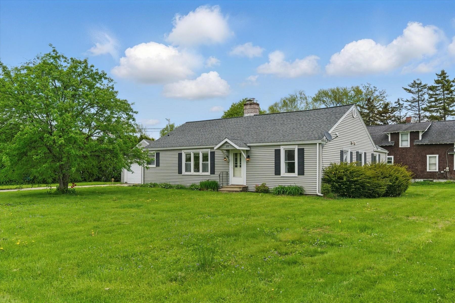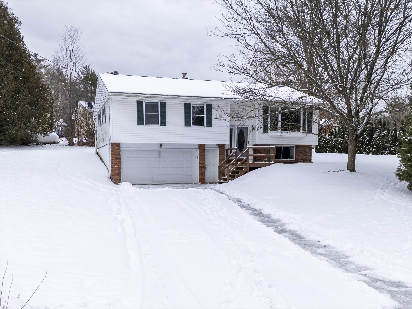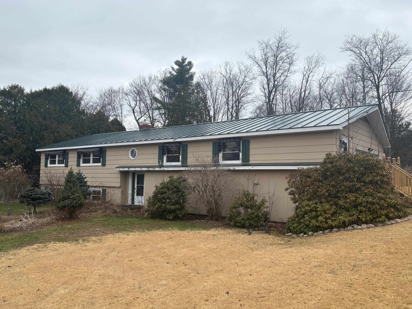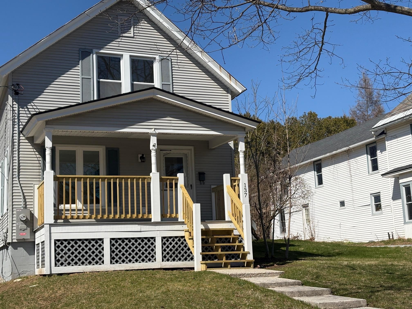1 of 33
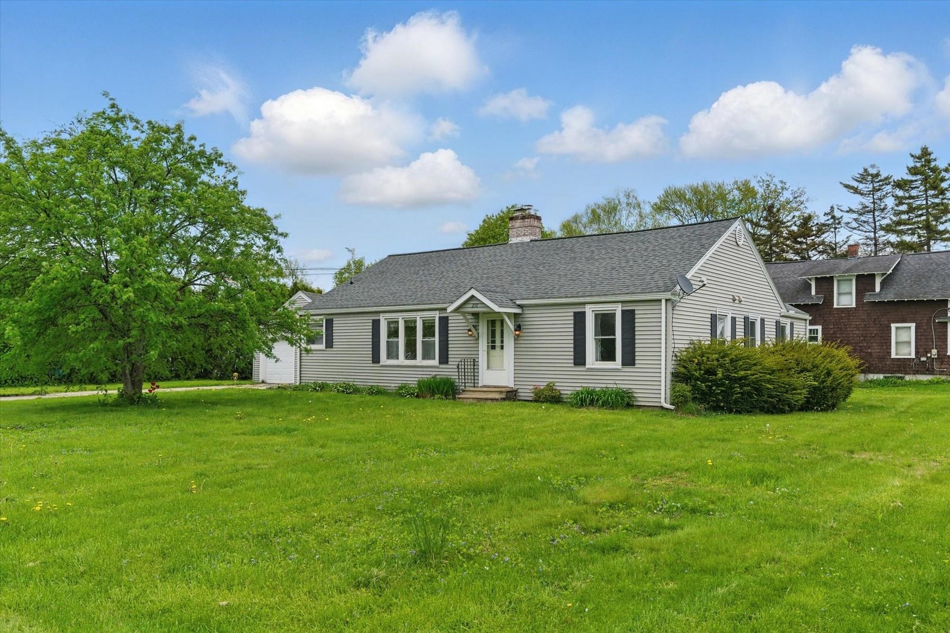
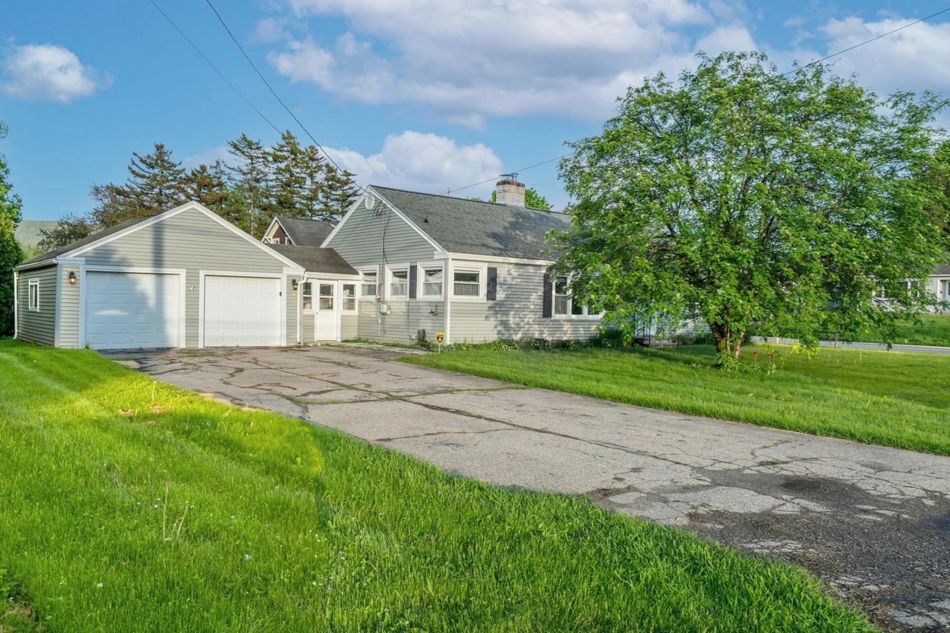
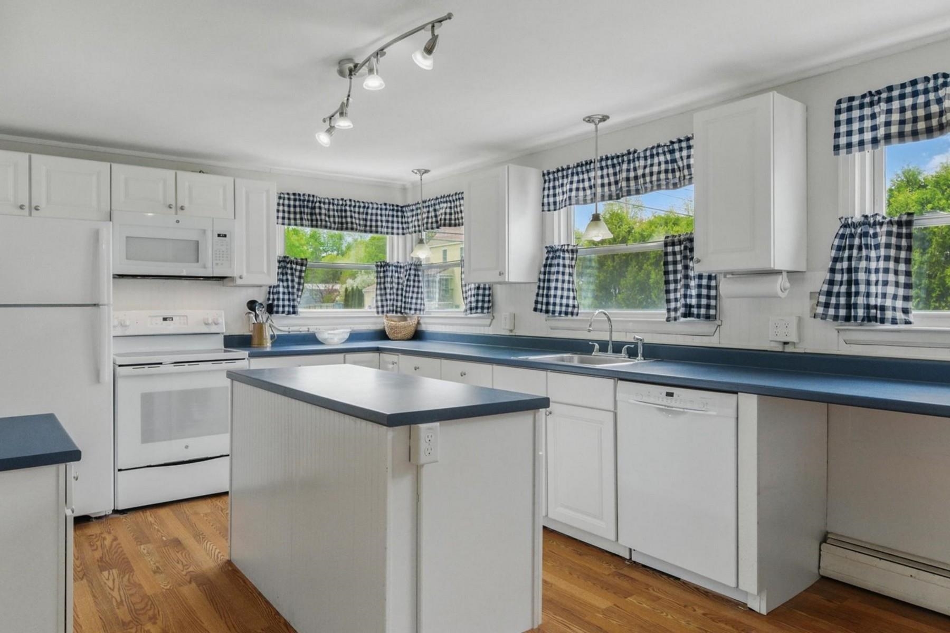
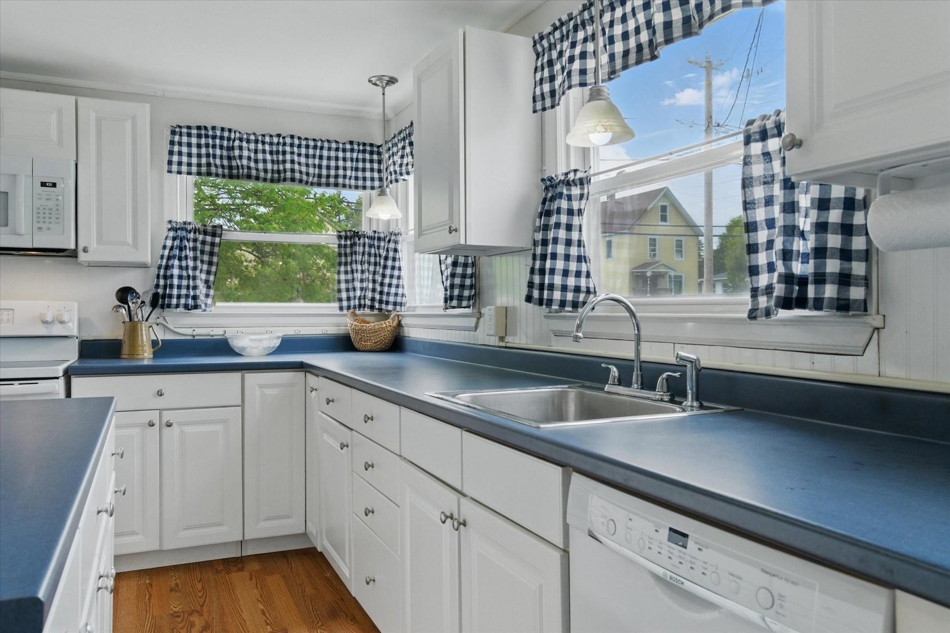
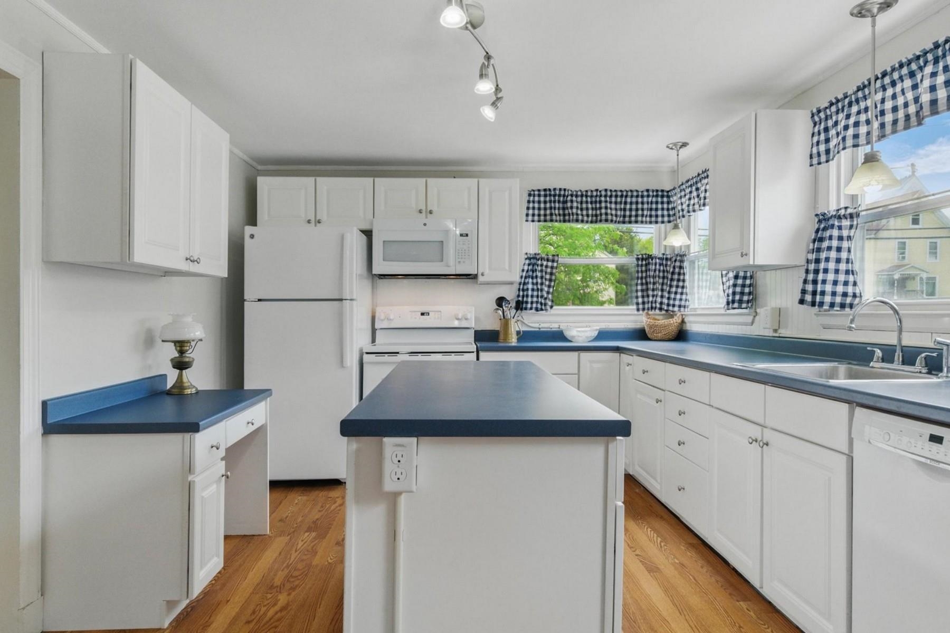
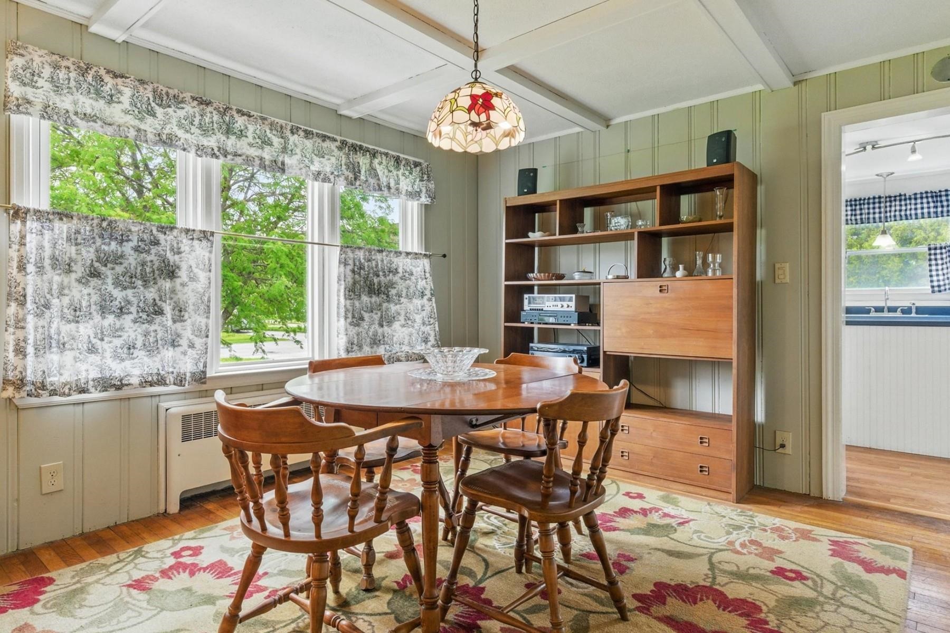
General Property Information
- Property Status:
- Active
- Price:
- $260, 000
- Assessed:
- $0
- Assessed Year:
- County:
- VT-Rutland
- Acres:
- 0.27
- Property Type:
- Single Family
- Year Built:
- 1955
- Agency/Brokerage:
- Karen Heath
Four Seasons Sotheby's Int'l Realty - Bedrooms:
- 2
- Total Baths:
- 2
- Sq. Ft. (Total):
- 1478
- Tax Year:
- 2024
- Taxes:
- $4, 478
- Association Fees:
This single level home offers a bright cherry interior with classic 1950's style! The use of archways, without traditional wood casing, was highly fashionable in homes back then and provides a visual connection between spaces and contributes to the overall aesthetic of the home. Real wood paneling adorns a wall of the dining room, providing a textured and warm feeling and features space-saving closet design. A blue and white kitchen was designed with ample cupboards and counter space, a center island, built-in desk and 4 windows allowing lots of natural light. In a bonus room off the kitchen I see an option for a mudroom, for storing outerwear and footwear, and or a home office. Full basement with great storage options, workbench and another separate work area. This well maintained home has vinyl replacement windows, vinyl sided exterior, Viesmann boiler and is generator set and ready with Reliance ProTran transfer switch so you'll never be with out power. The attached garage - a must for living in Vermont - offers extra storage space and is connected to the house by a wonderful breezeway entry. Many nice perennials are blooming. A pretty patio and walkway are constructed using local slate and marble accent pieces. All set a corner lot with a level lawn in a city neighborhood close to amenities and not far from recreation opportunities like Pine Hill Park and downtown conveniences.
Interior Features
- # Of Stories:
- 1
- Sq. Ft. (Total):
- 1478
- Sq. Ft. (Above Ground):
- 1478
- Sq. Ft. (Below Ground):
- 0
- Sq. Ft. Unfinished:
- 1478
- Rooms:
- 6
- Bedrooms:
- 2
- Baths:
- 2
- Interior Desc:
- Blinds, Ceiling Fan, Fireplace - Screens/Equip, Fireplace - Wood, Hearth, Kitchen Island, Natural Light, Laundry - 1st Floor
- Appliances Included:
- Dishwasher, Dryer, Microwave, Range - Electric, Refrigerator, Washer, Water Heater - Owned
- Flooring:
- Laminate, Wood
- Heating Cooling Fuel:
- Water Heater:
- Basement Desc:
- Concrete Floor, Full, Storage Space, Sump Pump, Unfinished
Exterior Features
- Style of Residence:
- Ranch
- House Color:
- Grey
- Time Share:
- No
- Resort:
- Exterior Desc:
- Exterior Details:
- Garden Space, Patio
- Amenities/Services:
- Land Desc.:
- City Lot, Corner, Landscaped, Level, Neighborhood
- Suitable Land Usage:
- Roof Desc.:
- Shingle
- Driveway Desc.:
- Paved
- Foundation Desc.:
- Concrete
- Sewer Desc.:
- Public
- Garage/Parking:
- Yes
- Garage Spaces:
- 2
- Road Frontage:
- 213
Other Information
- List Date:
- 2025-05-16
- Last Updated:


