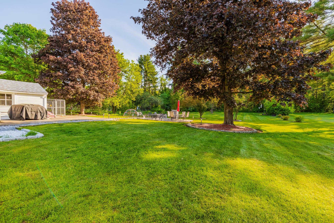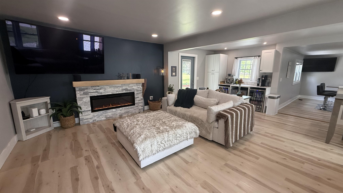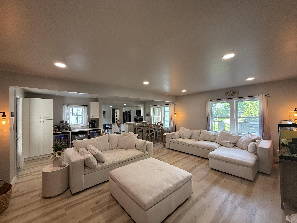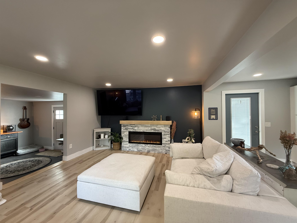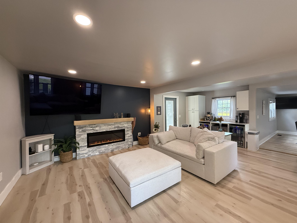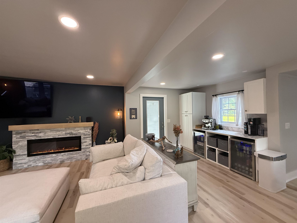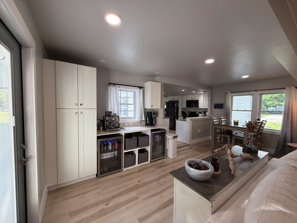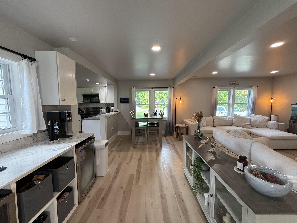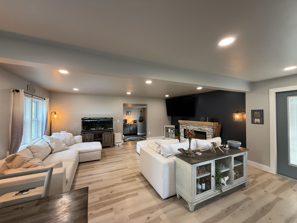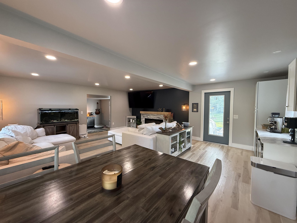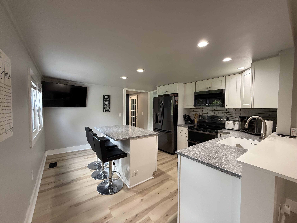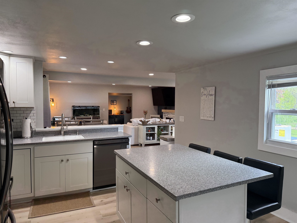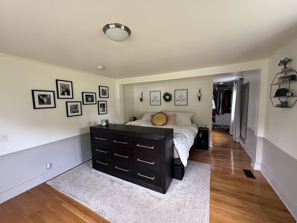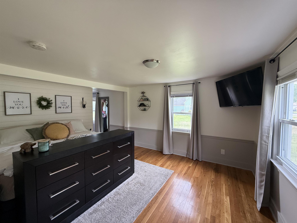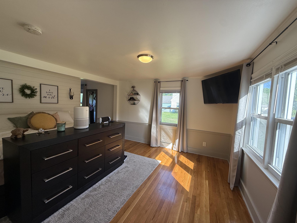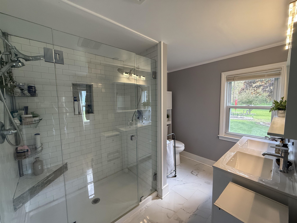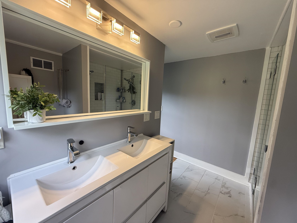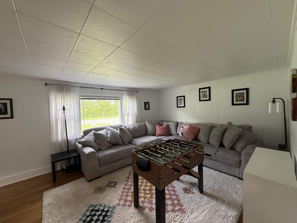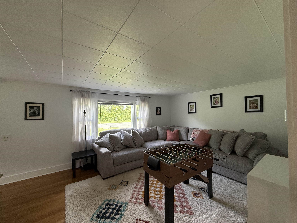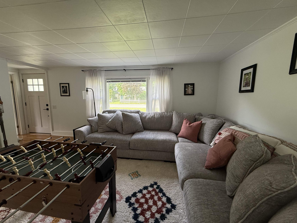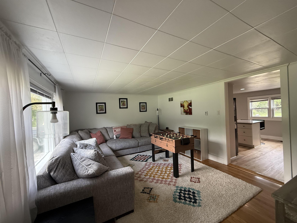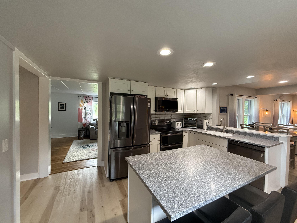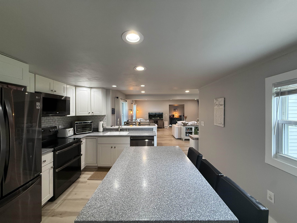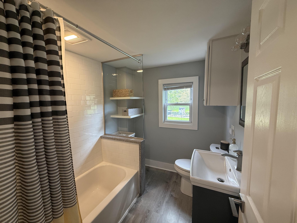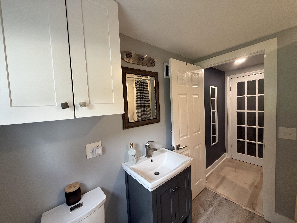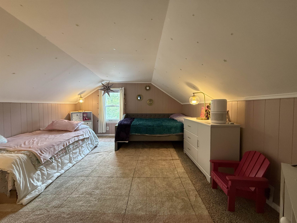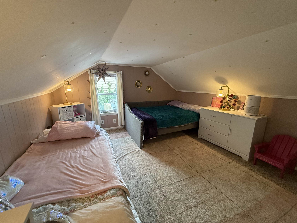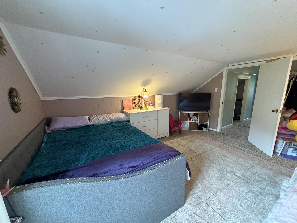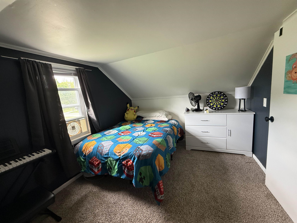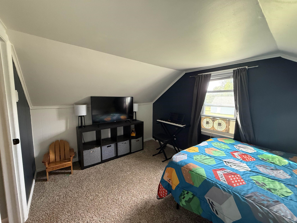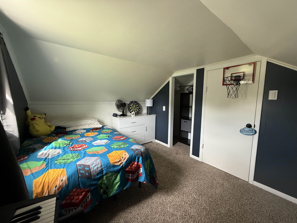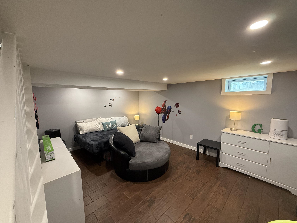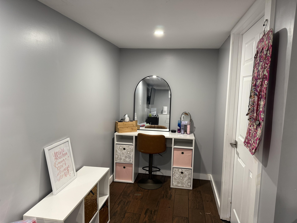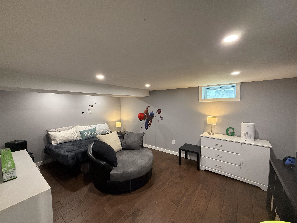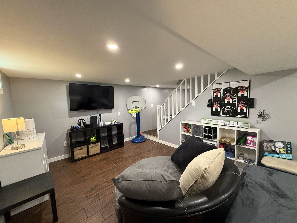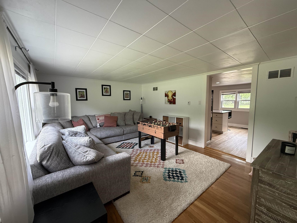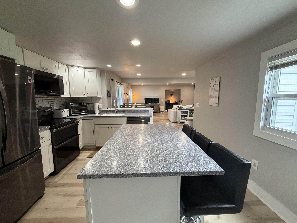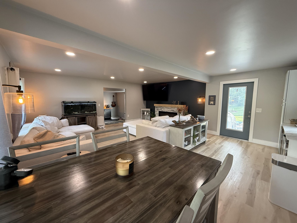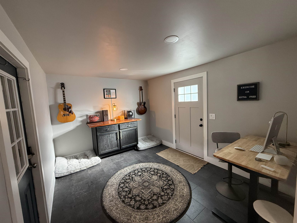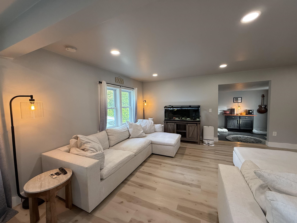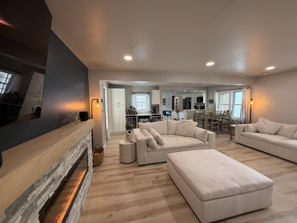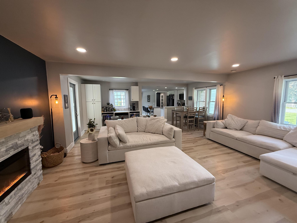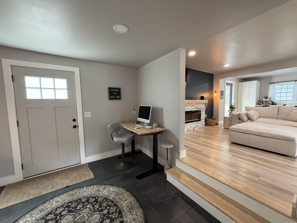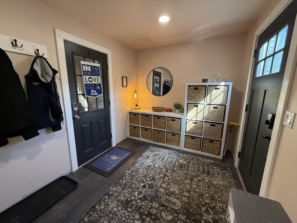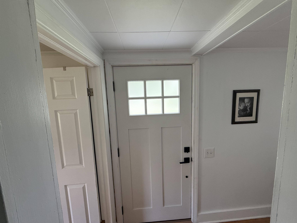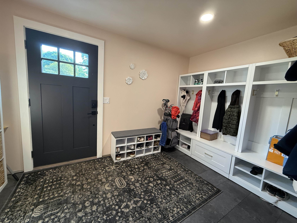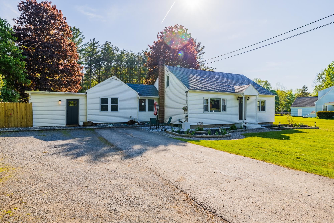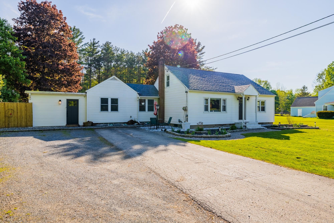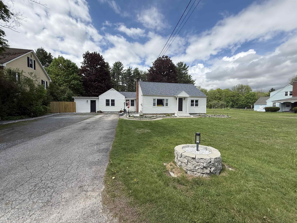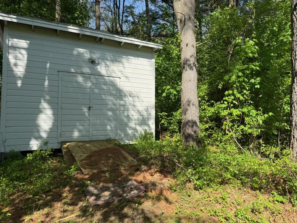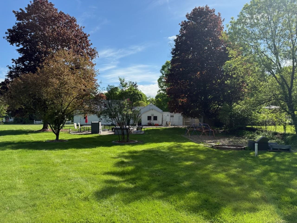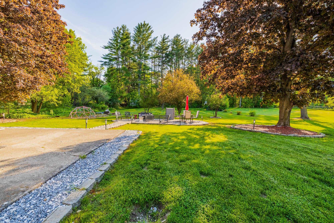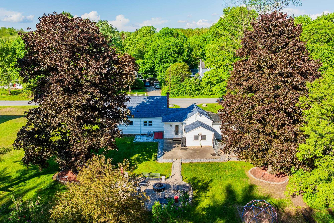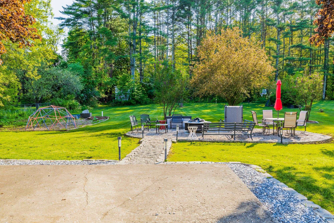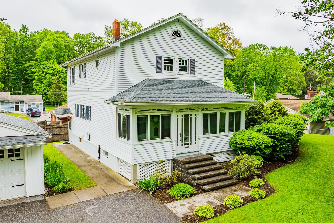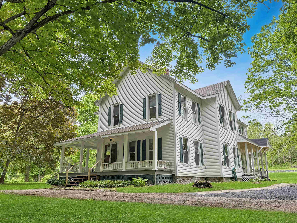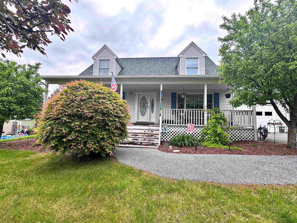1 of 60
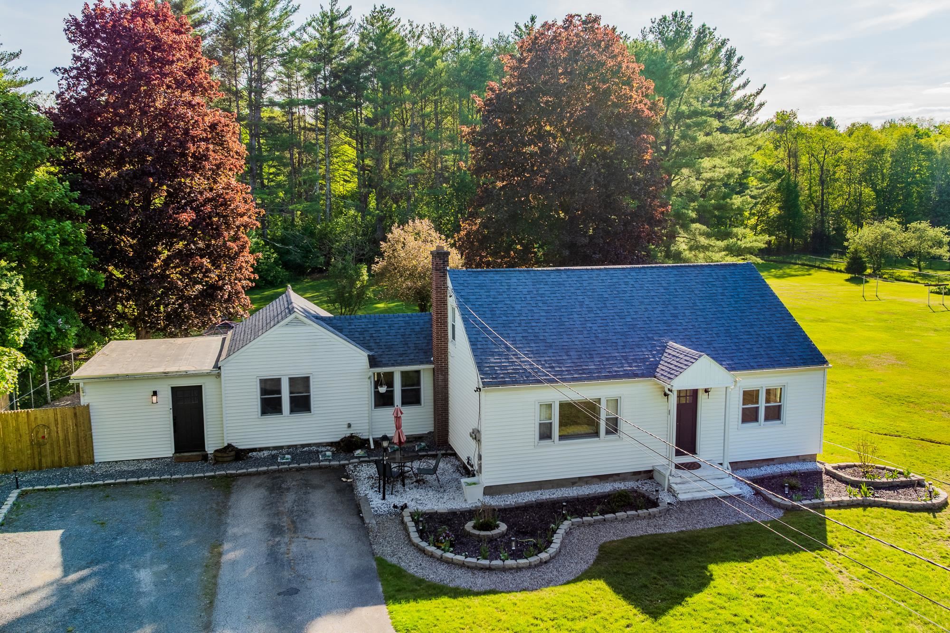
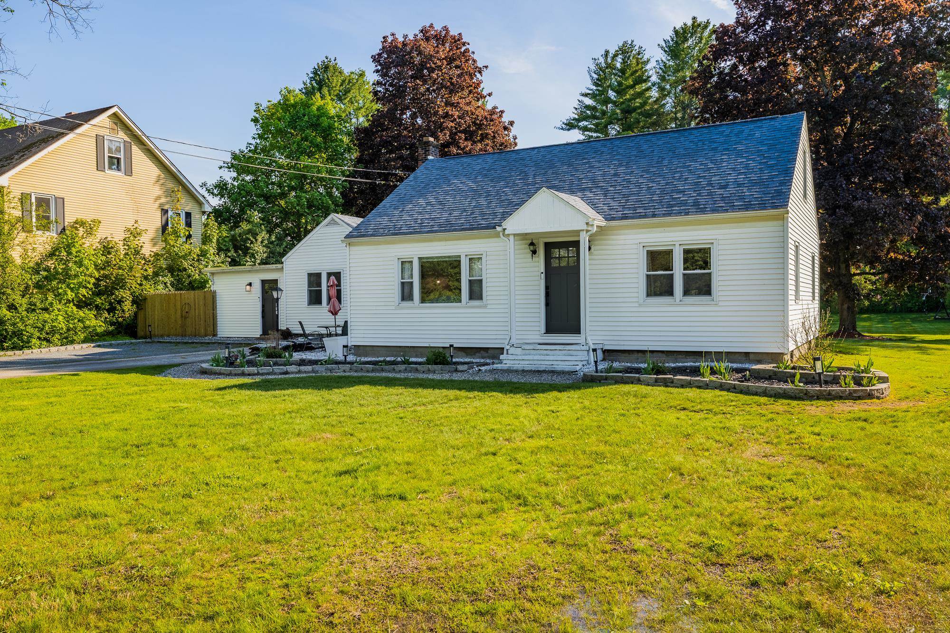
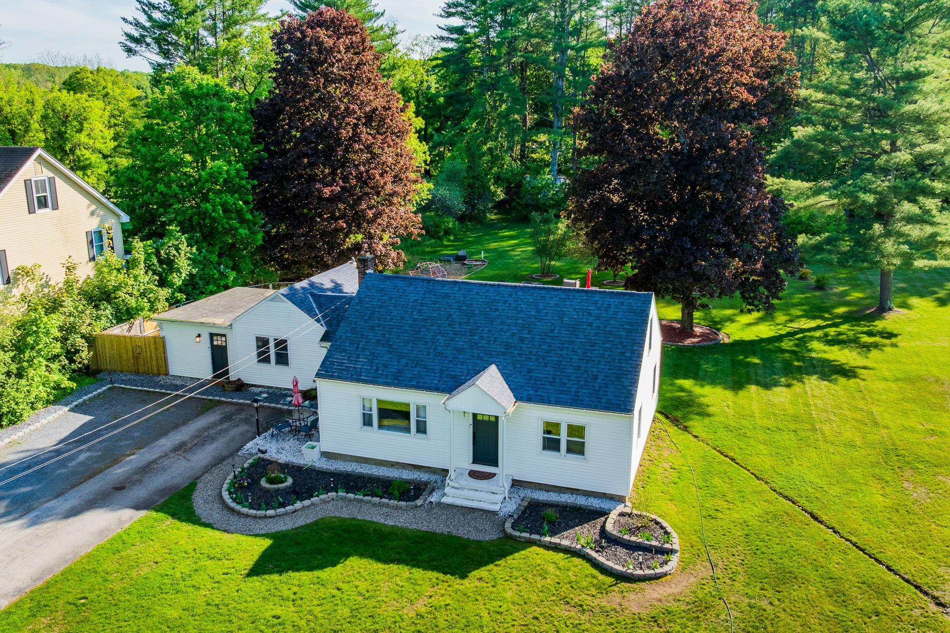
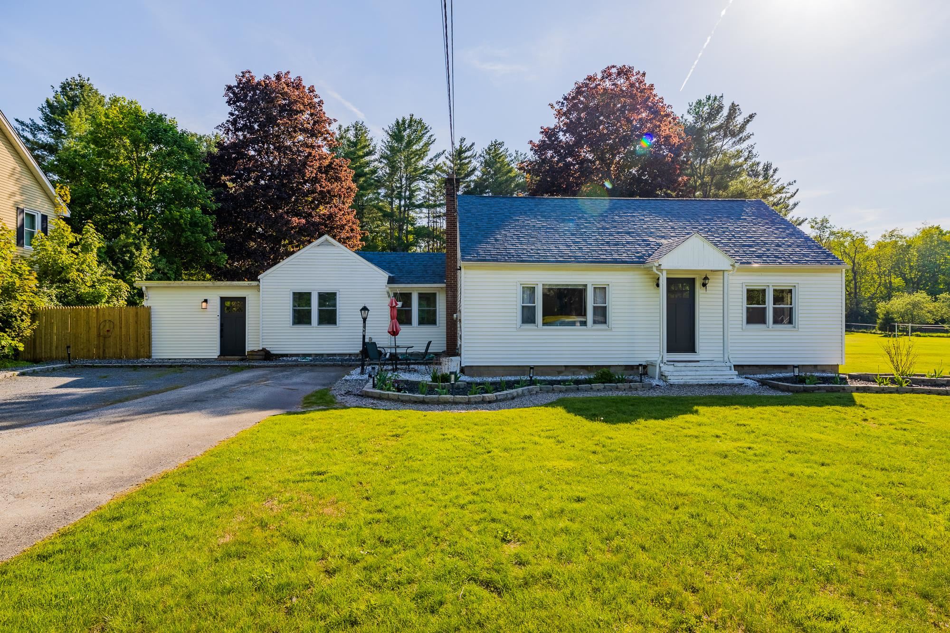
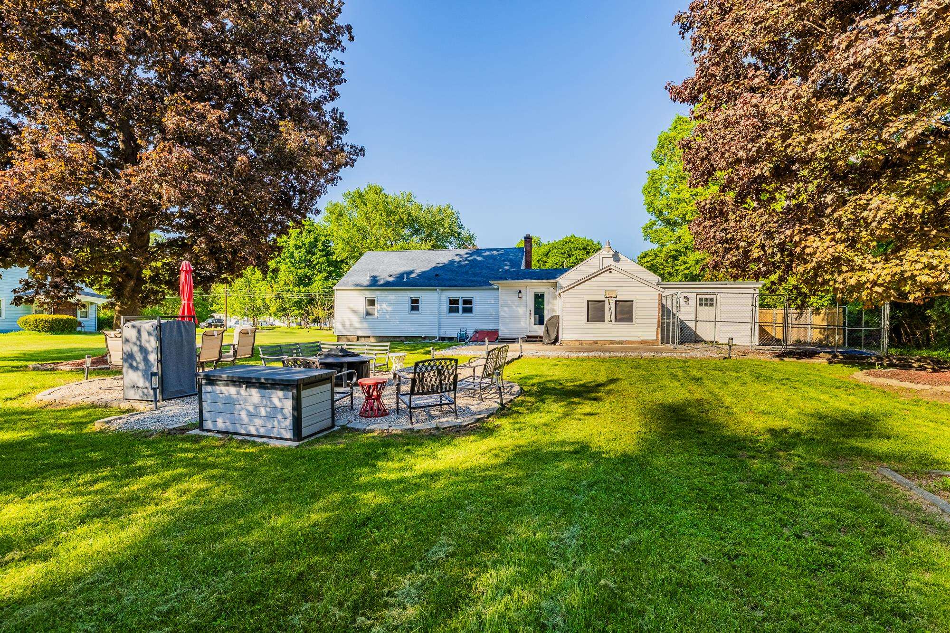
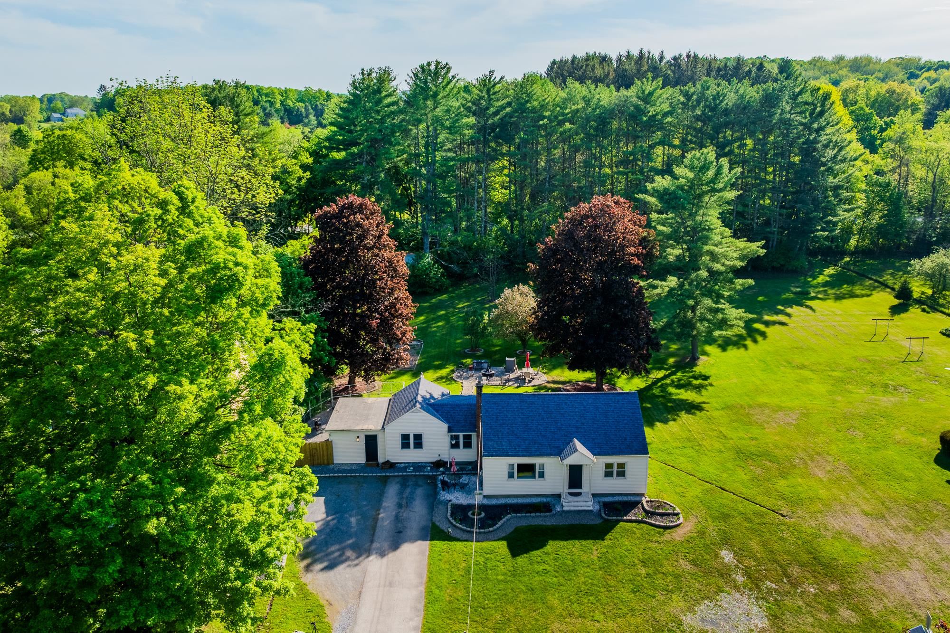
General Property Information
- Property Status:
- Active Under Contract
- Price:
- $435, 000
- Assessed:
- $0
- Assessed Year:
- County:
- VT-Bennington
- Acres:
- 0.90
- Property Type:
- Single Family
- Year Built:
- 1952
- Agency/Brokerage:
- Margretta Fischer
Wohler Realty Group - Bedrooms:
- 3
- Total Baths:
- 2
- Sq. Ft. (Total):
- 2753
- Tax Year:
- 2025
- Taxes:
- $3, 786
- Association Fees:
Modern Updated Cape! Be amazed when you step into this expansive open concept home. This property has been lovingly updated, embracing a modern style. New flooring, new roof, two new baths, new windows & doors. Plus seamless gutters. Expanded finished square footage enhances the open flow and easy living. The Great Room offers open living/ kitchen/dining with a beverage bar, fire feature and natural light. The eat in kitchen features new stainless steel appliances and island. The family room around the corner from the kitchen expands the flow and features a large picture window and hardwood floors. A first-floor primary suite and second full bath on the main level is another perk. The second floor offers two generous bedrooms with ample store and closet space. The partially finished basement with a fabulous media room and office nook adds so much more space. The space in this house is such a surprise! The well organized mudroom with built in cubbies and shelving and an expansive open office that opens up to a dog oasis. A level back yard with patio and custom entertainment area with fire pit and outdoor living space. Come see this amazing comfortable home in a fabulous location. Close to library, hiking trails, schools, restaurants and parks. Open House Sunday, May 18th 1:30-3:00! Don't miss this property, call today!
Interior Features
- # Of Stories:
- 1.5
- Sq. Ft. (Total):
- 2753
- Sq. Ft. (Above Ground):
- 2311
- Sq. Ft. (Below Ground):
- 442
- Sq. Ft. Unfinished:
- 802
- Rooms:
- 9
- Bedrooms:
- 3
- Baths:
- 2
- Interior Desc:
- Kitchen Island, Kitchen/Dining, Kitchen/Family, Kitchen/Living, Living/Dining, Primary BR w/ BA, Natural Light, Laundry - Basement
- Appliances Included:
- Flooring:
- Carpet, Hardwood, Tile, Vinyl Plank
- Heating Cooling Fuel:
- Water Heater:
- Basement Desc:
- Bulkhead, Concrete Floor, Daylight, Full, Partially Finished, Sump Pump
Exterior Features
- Style of Residence:
- Cape
- House Color:
- White
- Time Share:
- No
- Resort:
- Exterior Desc:
- Exterior Details:
- Fence - Dog, Natural Shade, Outbuilding, Patio, Porch, Shed
- Amenities/Services:
- Land Desc.:
- Field/Pasture, Level
- Suitable Land Usage:
- Roof Desc.:
- Shingle - Asphalt
- Driveway Desc.:
- Crushed Stone
- Foundation Desc.:
- Block
- Sewer Desc.:
- 1000 Gallon, Concrete, Drywell
- Garage/Parking:
- No
- Garage Spaces:
- 0
- Road Frontage:
- 121
Other Information
- List Date:
- 2025-05-17
- Last Updated:


