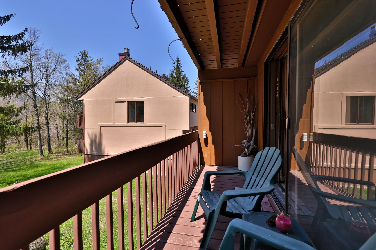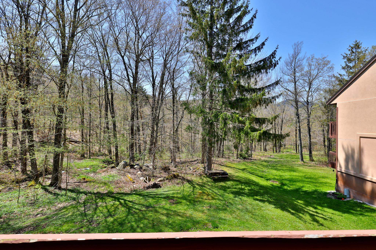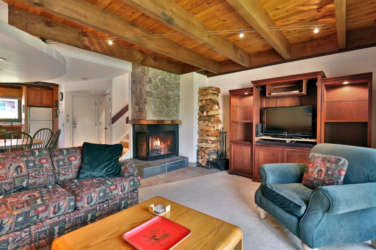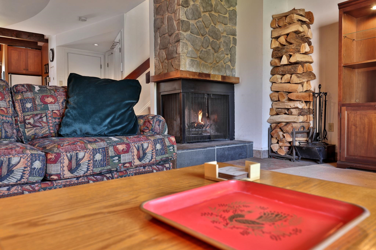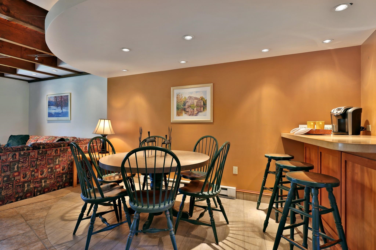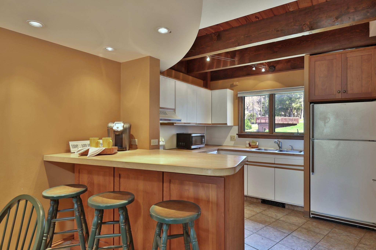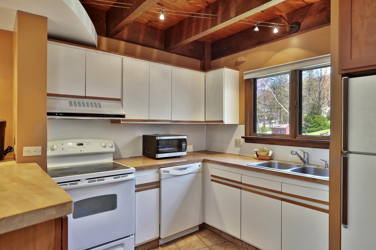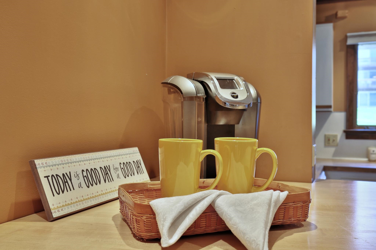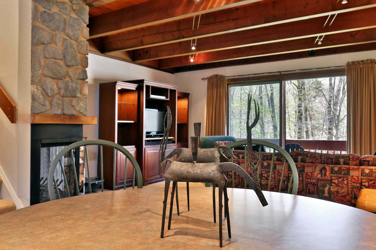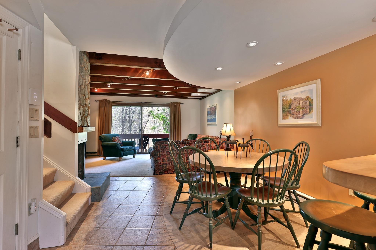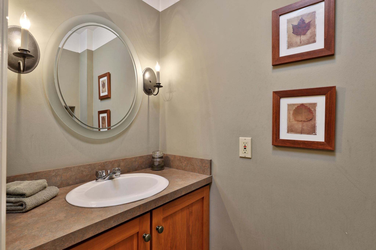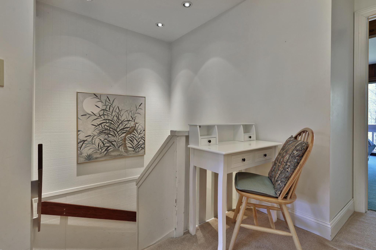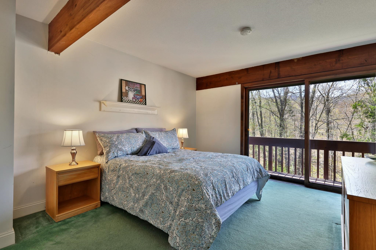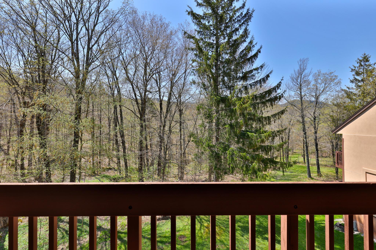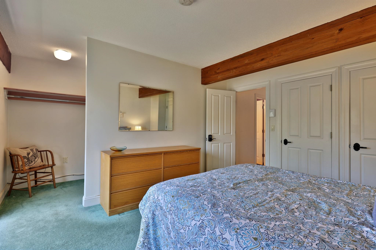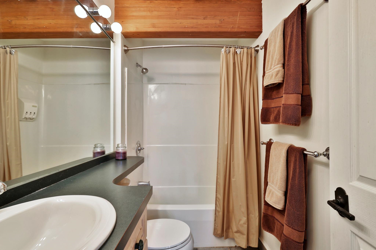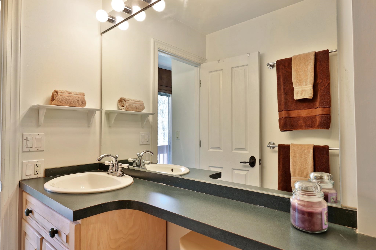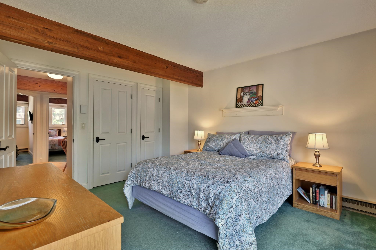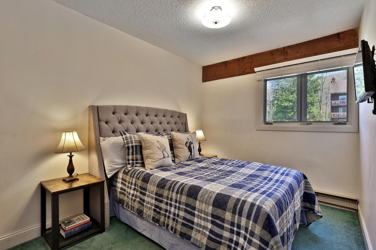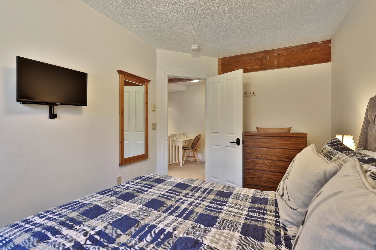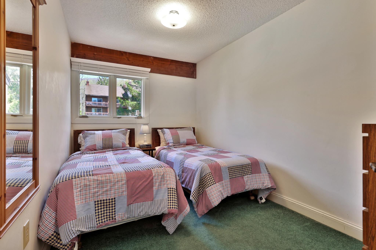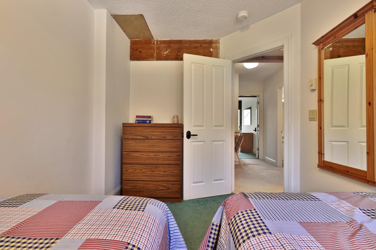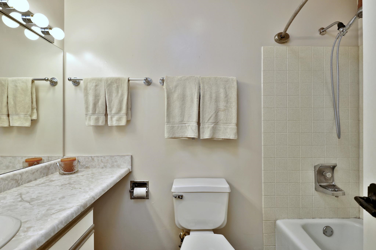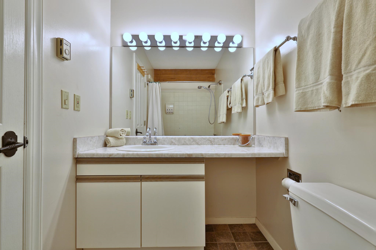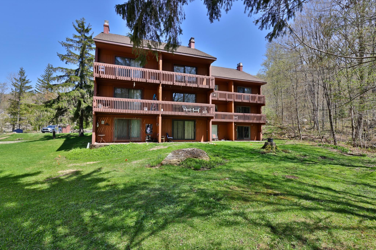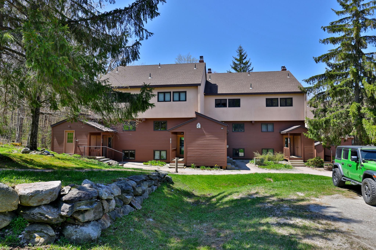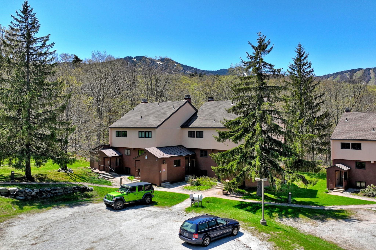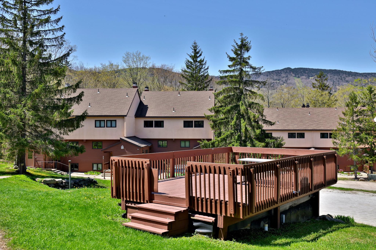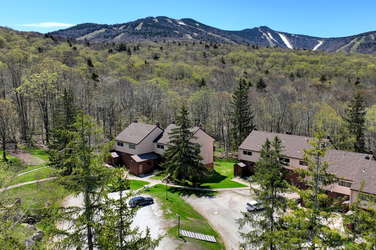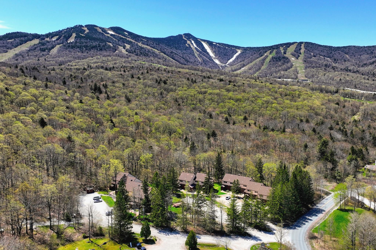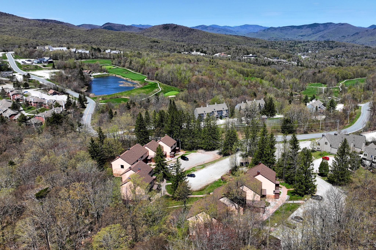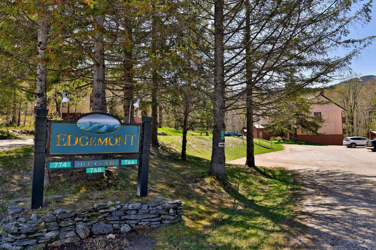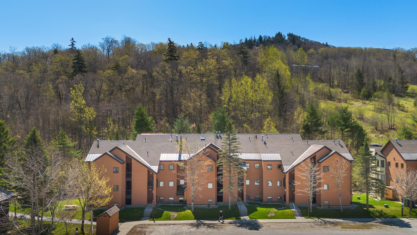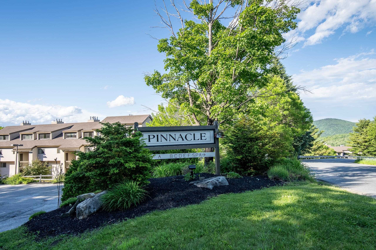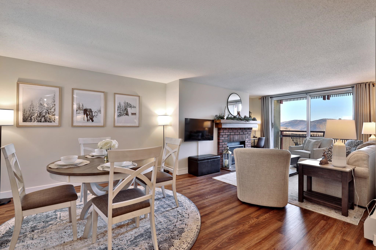1 of 38
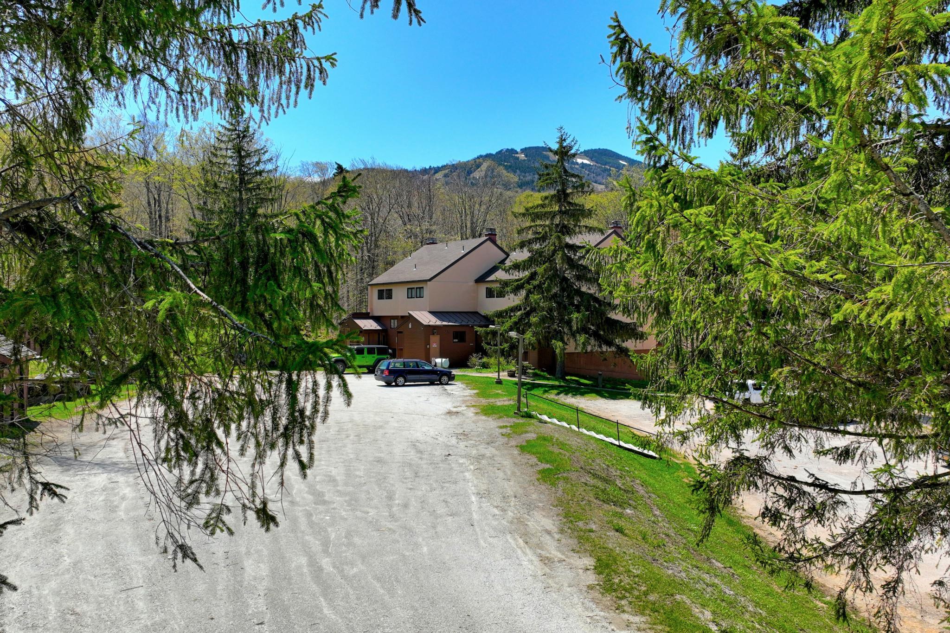
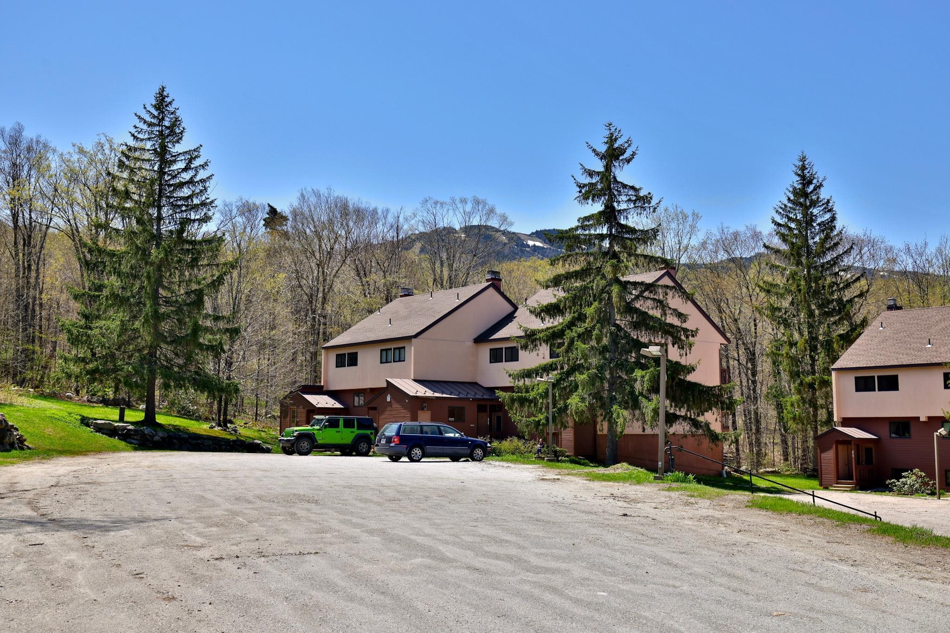
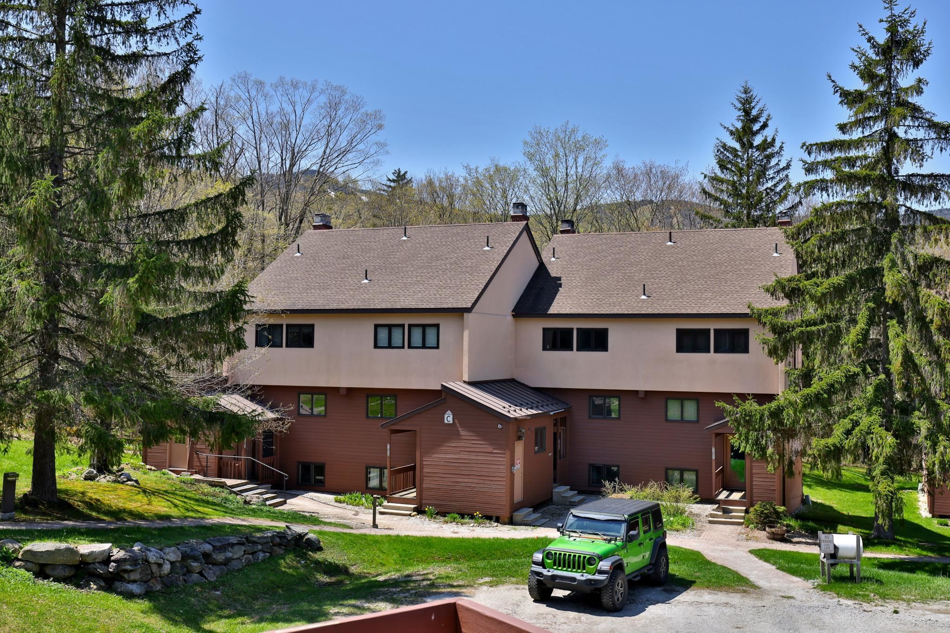
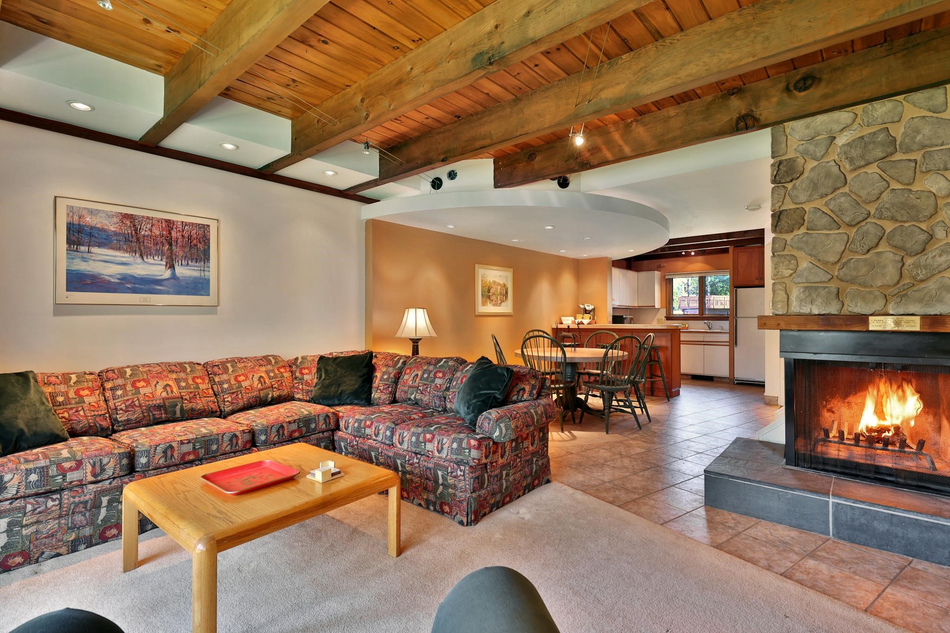
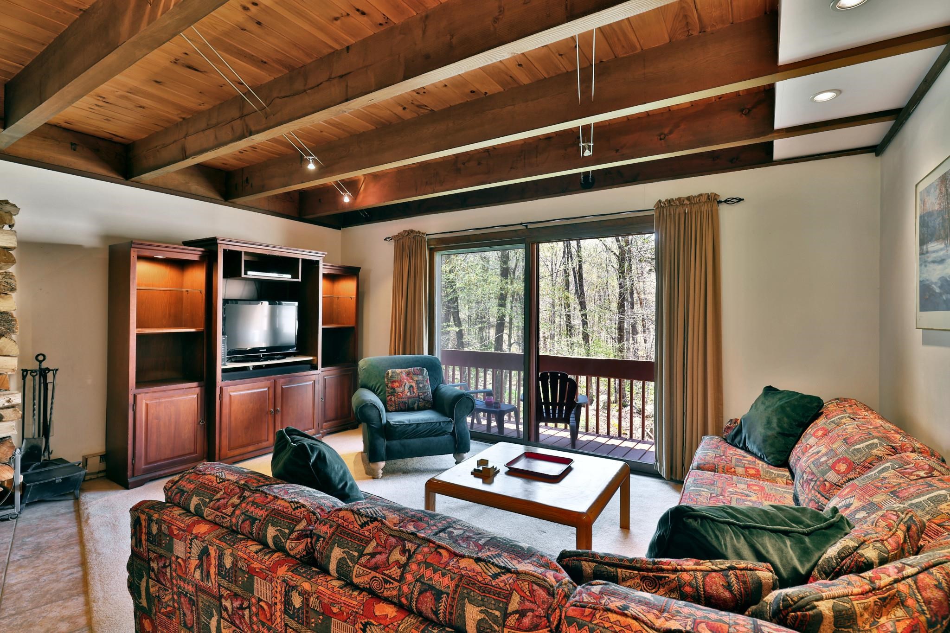
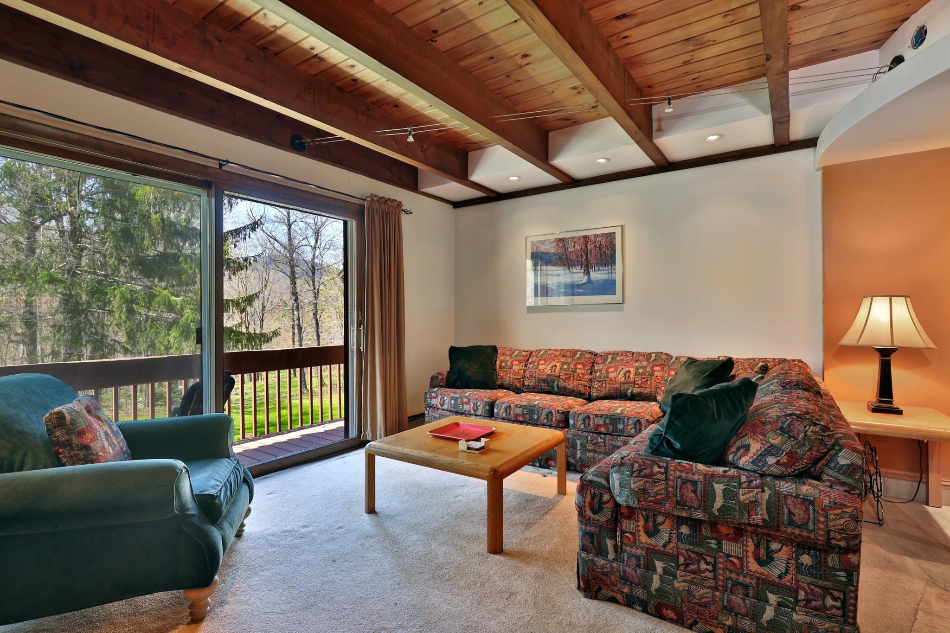
General Property Information
- Property Status:
- Active
- Price:
- $525, 000
- Unit Number
- C-6
- Assessed:
- $0
- Assessed Year:
- County:
- VT-Rutland
- Acres:
- 0.00
- Property Type:
- Condo
- Year Built:
- 1970
- Agency/Brokerage:
- Kyle Kershner
Killington Pico Realty - Bedrooms:
- 3
- Total Baths:
- 3
- Sq. Ft. (Total):
- 1168
- Tax Year:
- 2025
- Taxes:
- $3, 742
- Association Fees:
Located in the heart of Killington’s ski village, Edgemont Condominiums offer year-round adventure and convenience. Hop on the public shuttle for easy access to the resort base, or ski right to your door via the private ski-home trail. In summer, the same trail connects directly to Killington’s expansive mountain biking network. This unique, fully-furnished unit blends rustic charm with modern style. Recessed and cable lighting highlight the open living/kitchen/dining area, where exposed beams, warm natural woodwork, and a classic stone fireplace create a cozy alpine ambiance. A curved soffit ceiling with integrated lighting adds architectural interest and defines the dining space with subtle sophistication. Oversized sliding glass doors lead to a private balcony — perfect for relaxing after a day on the slopes or trails. The main level includes an updated powder room, while the upper level features a spacious primary suite with full bath, two guest bedrooms, and another full bath. Just outside, enjoy easy access to the common laundry and a private locker for ski gear, bikes, or golf clubs. With a central location and strong rental potential, Edgemont is the ideal year-round retreat or investment. Don’t miss this exceptional opportunity — call today to schedule your private showing!
Interior Features
- # Of Stories:
- 2
- Sq. Ft. (Total):
- 1168
- Sq. Ft. (Above Ground):
- 1168
- Sq. Ft. (Below Ground):
- 0
- Sq. Ft. Unfinished:
- 0
- Rooms:
- 5
- Bedrooms:
- 3
- Baths:
- 3
- Interior Desc:
- Appliances Included:
- Dishwasher, Range - Electric, Refrigerator
- Flooring:
- Carpet, Tile
- Heating Cooling Fuel:
- Water Heater:
- Basement Desc:
Exterior Features
- Style of Residence:
- Contemporary
- House Color:
- Time Share:
- No
- Resort:
- Exterior Desc:
- Exterior Details:
- Patio
- Amenities/Services:
- Land Desc.:
- Condo Development
- Suitable Land Usage:
- Roof Desc.:
- Shingle - Architectural
- Driveway Desc.:
- Common/Shared
- Foundation Desc.:
- Concrete
- Sewer Desc.:
- Public
- Garage/Parking:
- No
- Garage Spaces:
- 0
- Road Frontage:
- 347
Other Information
- List Date:
- 2025-05-17
- Last Updated:


