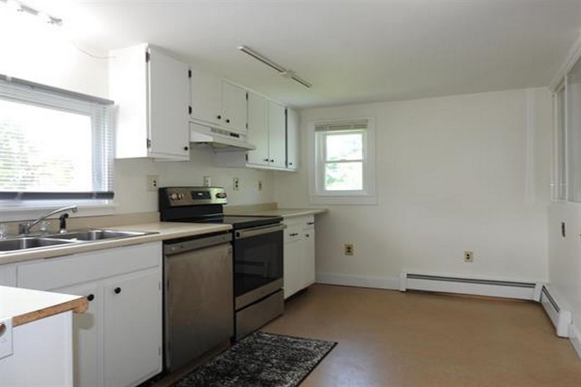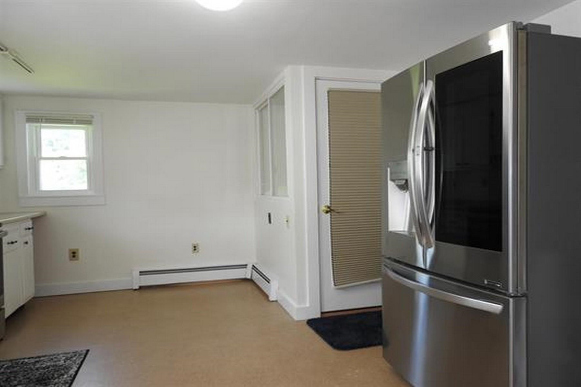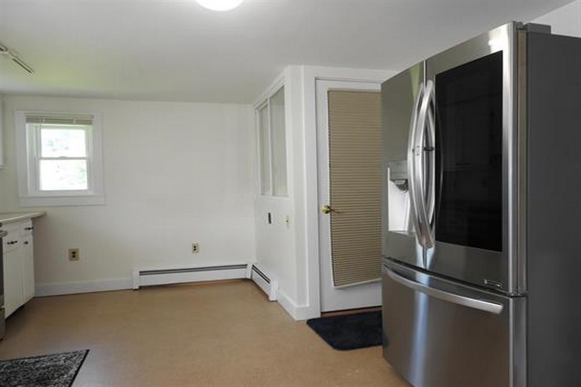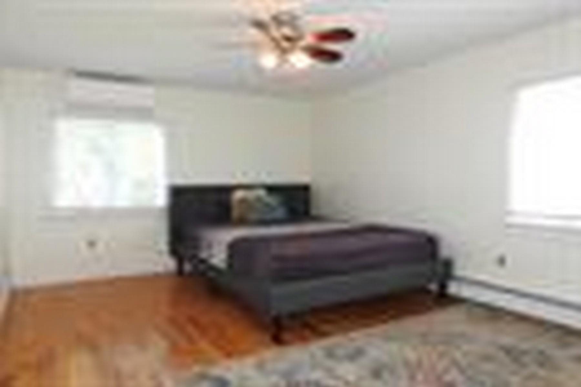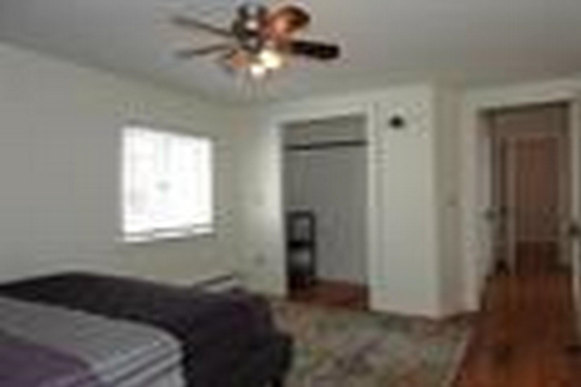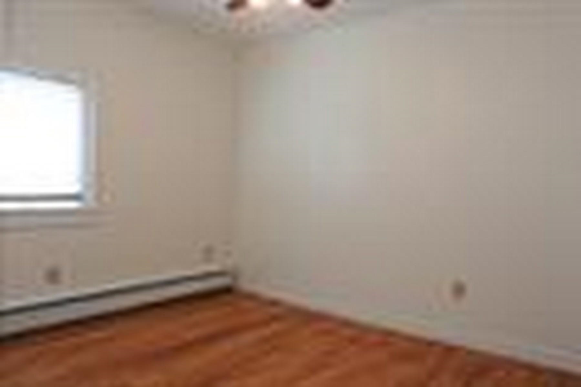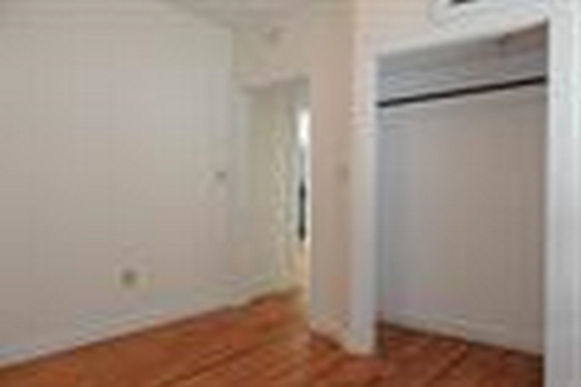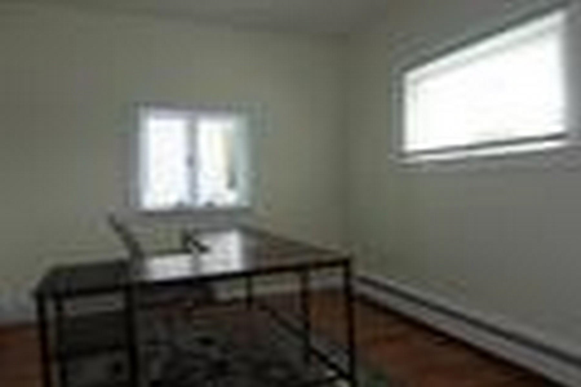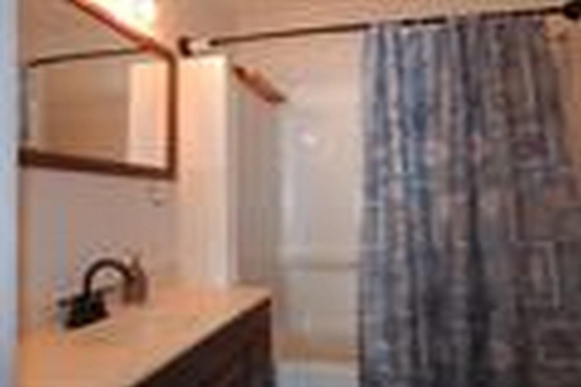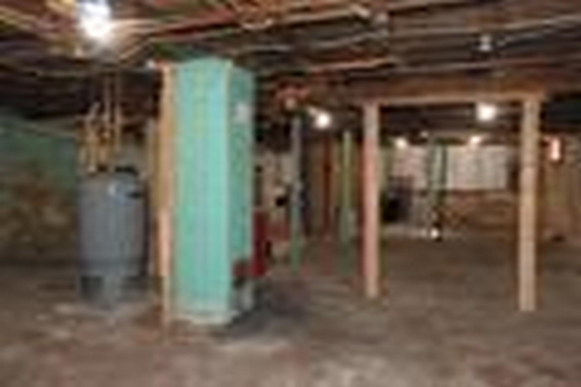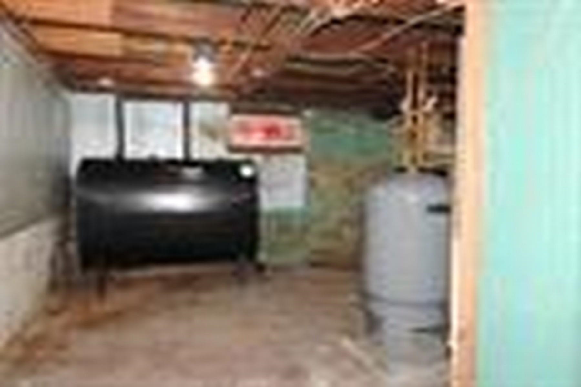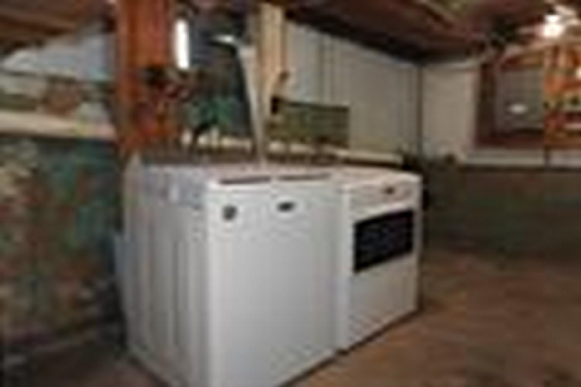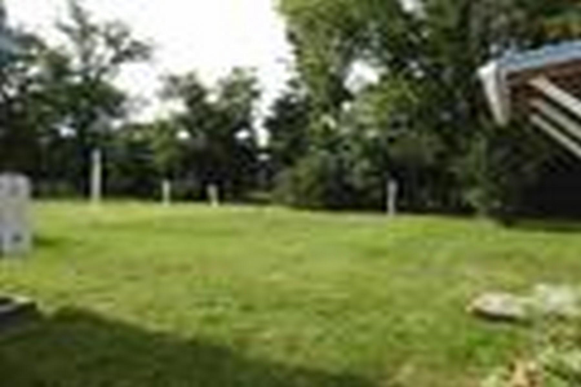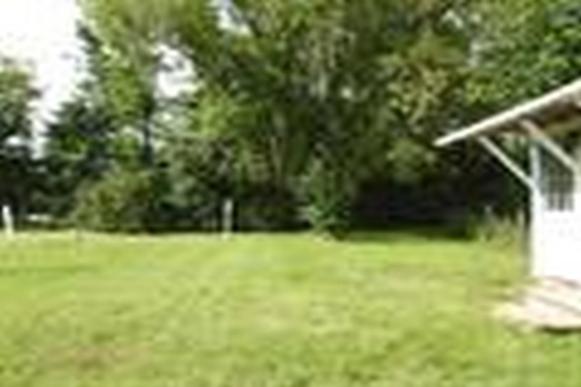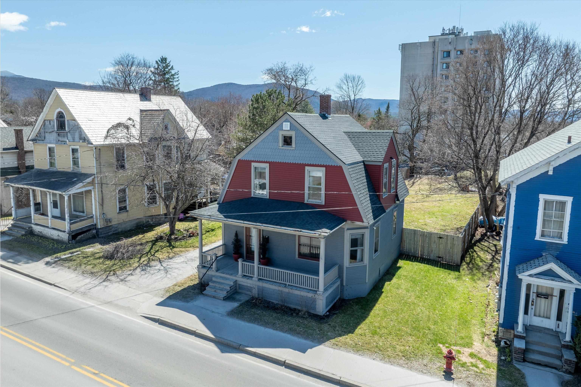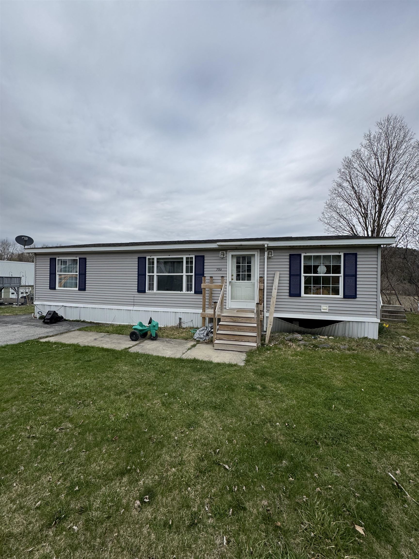1 of 20
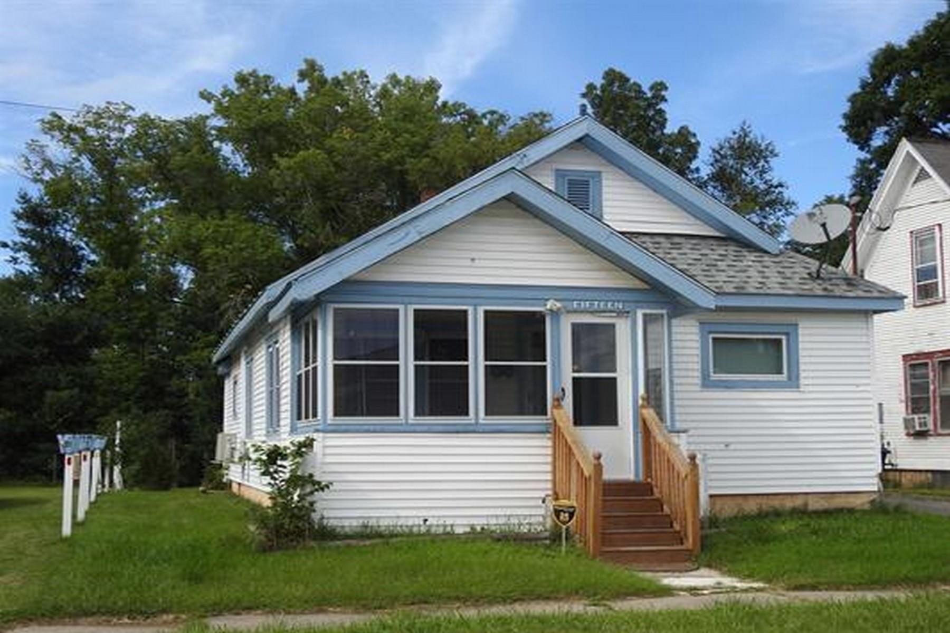
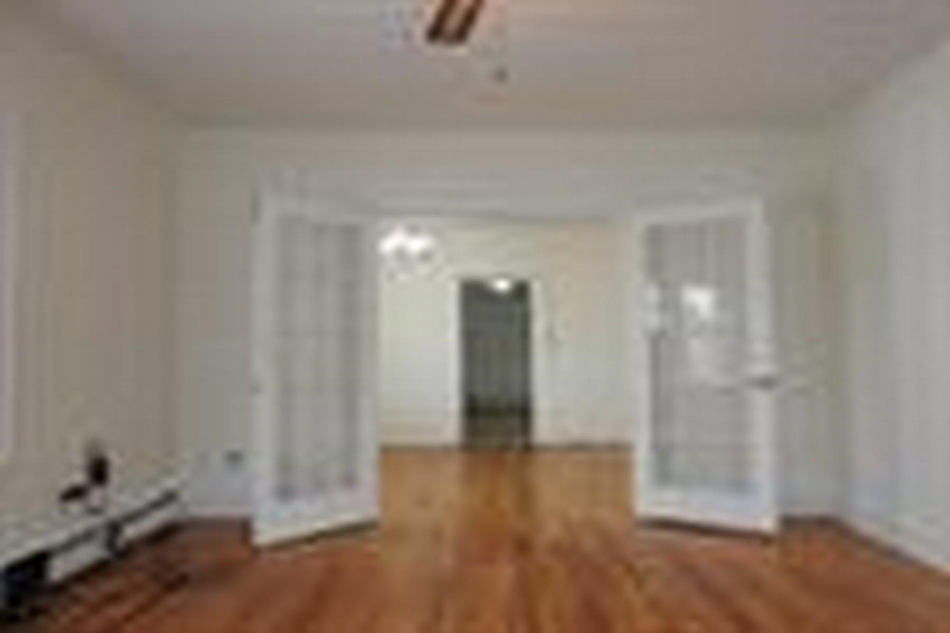
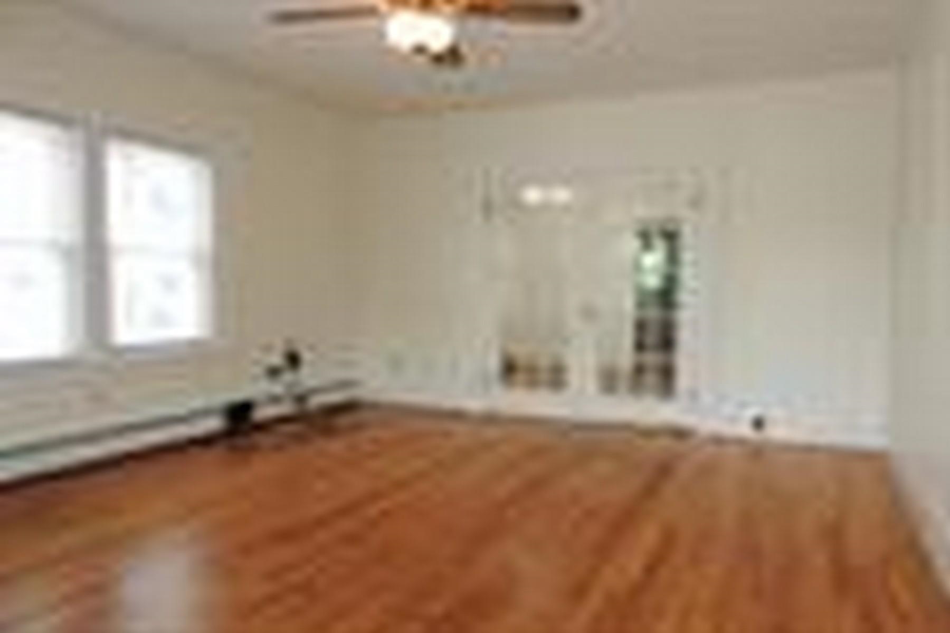
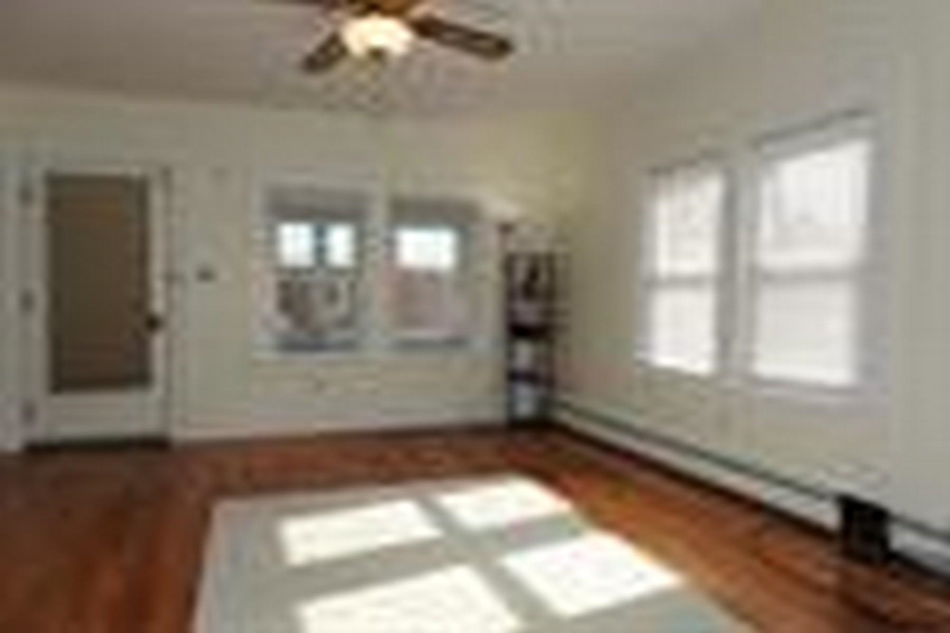
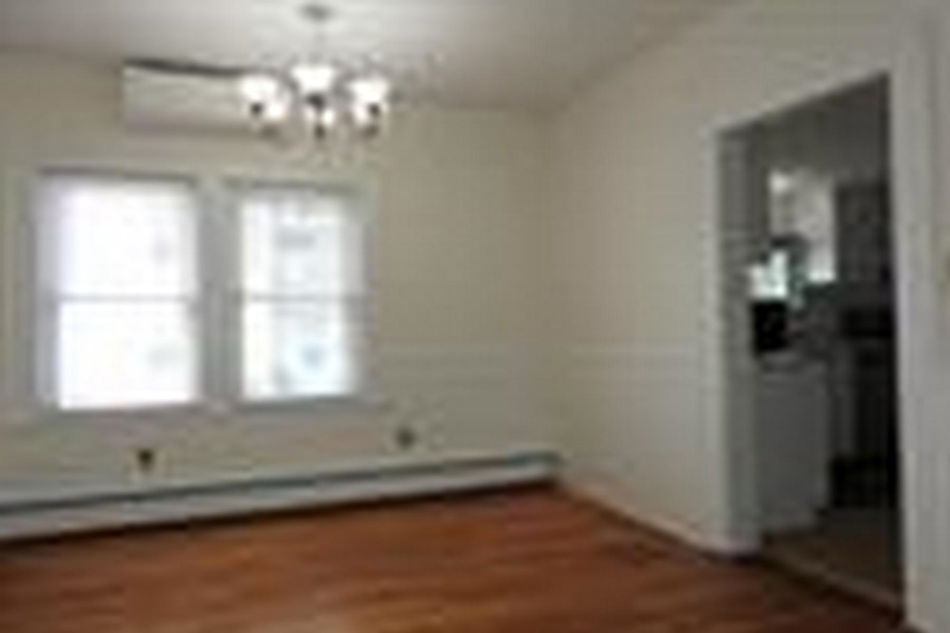
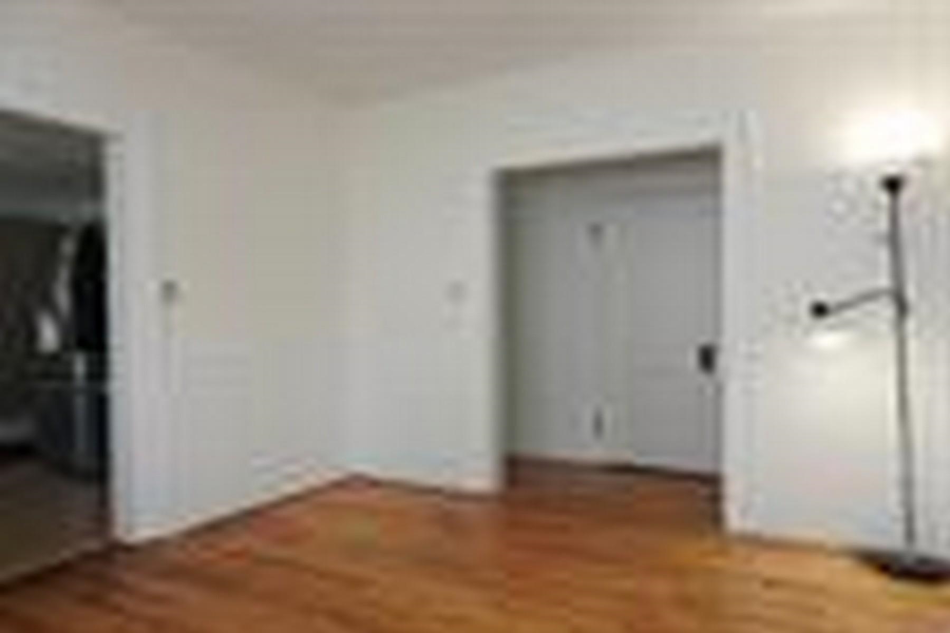
General Property Information
- Property Status:
- Active
- Price:
- $255, 000
- Assessed:
- $0
- Assessed Year:
- County:
- VT-Rutland
- Acres:
- 0.16
- Property Type:
- Single Family
- Year Built:
- 1920
- Agency/Brokerage:
- Susan Bishop
Four Seasons Sotheby's Int'l Realty - Bedrooms:
- 2
- Total Baths:
- 1
- Sq. Ft. (Total):
- 977
- Tax Year:
- 2025
- Taxes:
- $0
- Association Fees:
Don’t let this demure appearance fool you—this charming home is full of surprises. Professionally managed for the past two years and lovingly maintained by the current tenants, this residence is a true standout. A sunny porch facing south and west ensures natural light all day and offers the perfect view of the setting sun. Step inside and be greeted by warm hardwood floors and elegant glass doors that separate the cozy living room from the formal dining room. Just beyond, you’ll find a bright and functional eat-in kitchen. According to the city lister card, the home offers three bedrooms, providing ample space for family, guests, or a home office. Most recently used as two bedrooms and an office. The back entry of the home provides a nice mudroom space and access to the basement. Outside, enjoy a nice level yard, a one-car garage, and a versatile attached shed—ideal for gardening, hobbies, or extra storage. *new garage door to be installed *photos taken when house was empty. now occupied
Interior Features
- # Of Stories:
- 1
- Sq. Ft. (Total):
- 977
- Sq. Ft. (Above Ground):
- 977
- Sq. Ft. (Below Ground):
- 0
- Sq. Ft. Unfinished:
- 897
- Rooms:
- 6
- Bedrooms:
- 2
- Baths:
- 1
- Interior Desc:
- Blinds, Dining Area, Natural Light, Storage - Indoor, Window Treatment, Laundry - Basement
- Appliances Included:
- Dishwasher, Dryer, Range - Electric, Refrigerator, Washer
- Flooring:
- Hardwood
- Heating Cooling Fuel:
- Water Heater:
- Basement Desc:
- Climate Controlled, Concrete, Full, Stairs - Interior, Storage Space, Unfinished, Interior Access, Stairs - Basement
Exterior Features
- Style of Residence:
- Bungalow, Ranch
- House Color:
- White
- Time Share:
- No
- Resort:
- Exterior Desc:
- Exterior Details:
- Fence - Partial, Garden Space, Outbuilding, Shed
- Amenities/Services:
- Land Desc.:
- City Lot, Level, Mountain View, Sidewalks, Street Lights, Near Country Club, Near Golf Course, Near Paths, Near Shopping, Near Skiing, Near Public Transportatn, Near Railroad, Near Hospital, Near School(s)
- Suitable Land Usage:
- Roof Desc.:
- Shingle - Architectural
- Driveway Desc.:
- Paved
- Foundation Desc.:
- Concrete
- Sewer Desc.:
- Public
- Garage/Parking:
- Yes
- Garage Spaces:
- 1
- Road Frontage:
- 55
Other Information
- List Date:
- 2025-05-17
- Last Updated:


