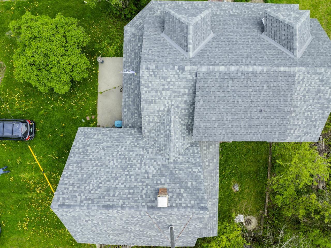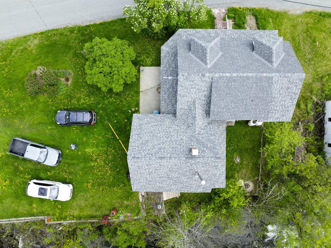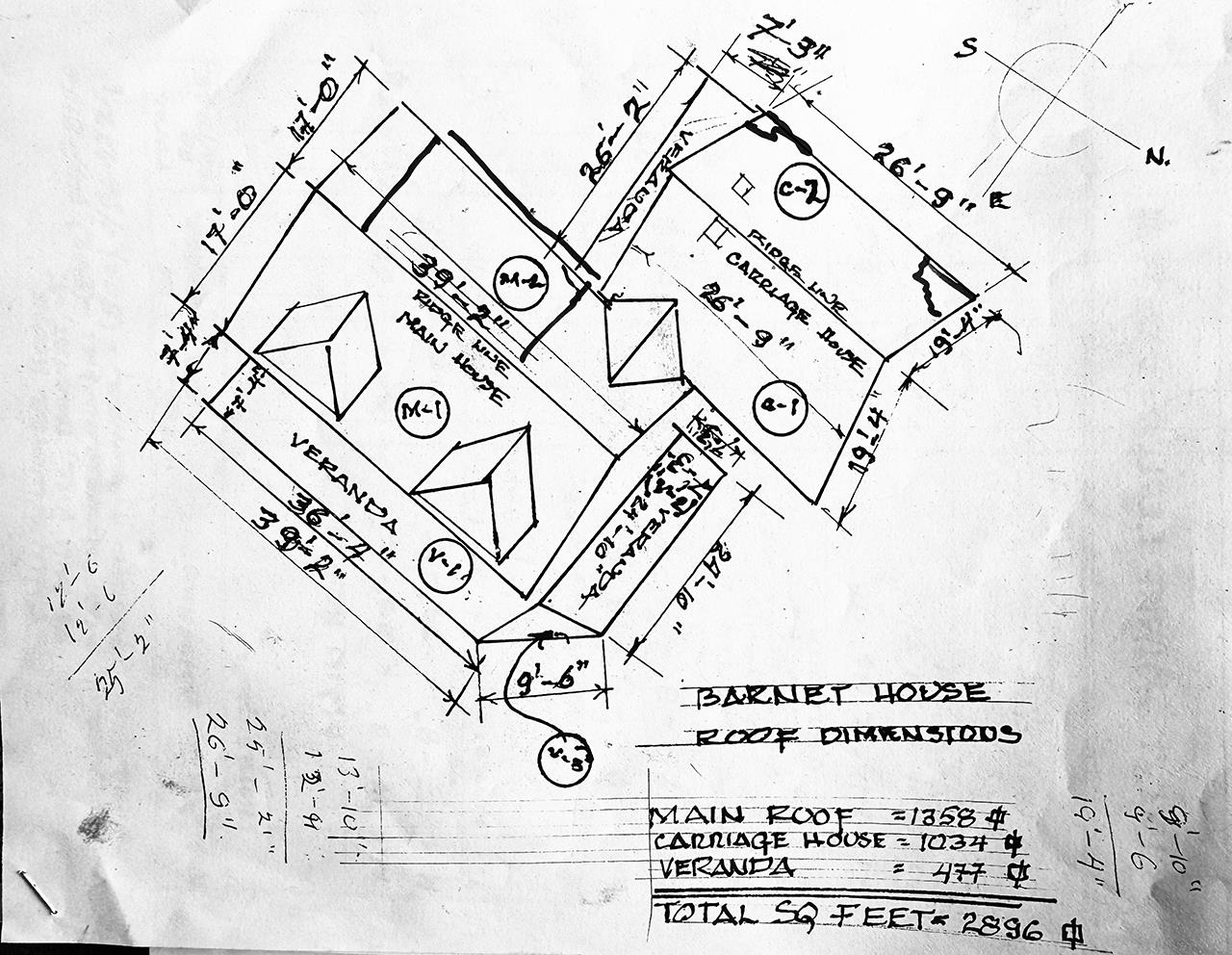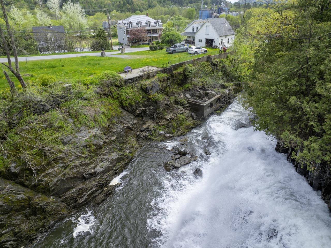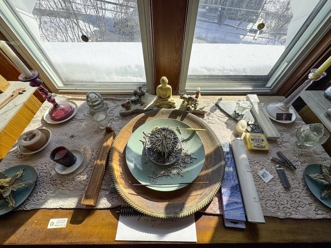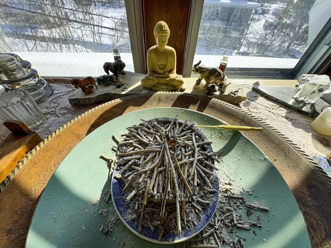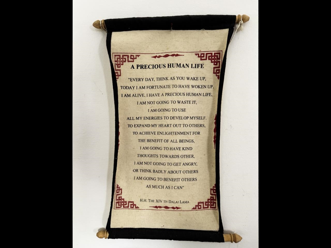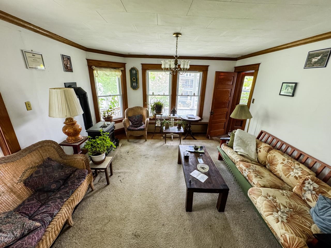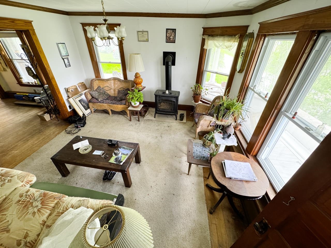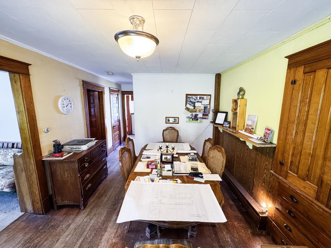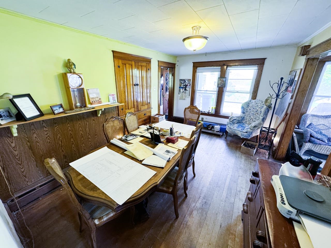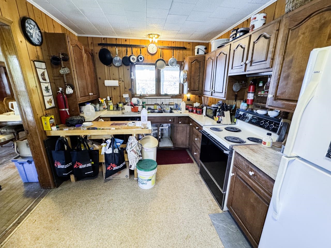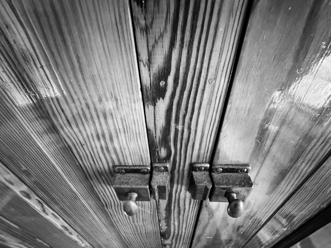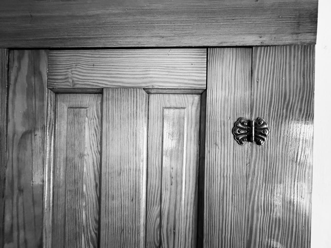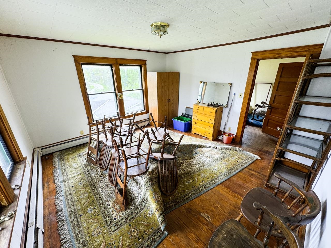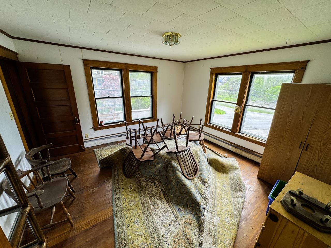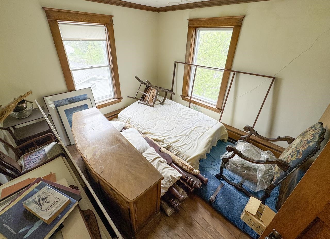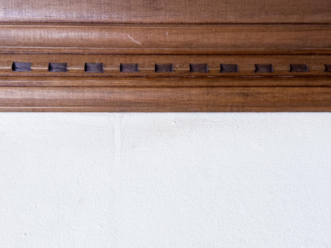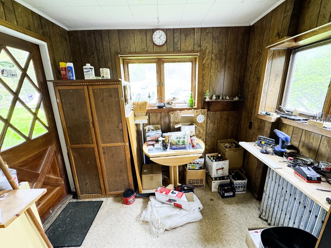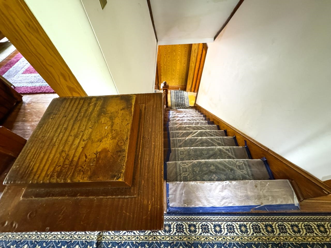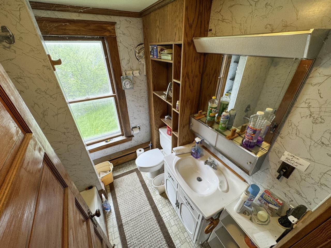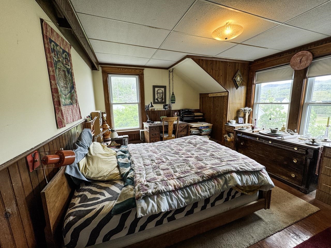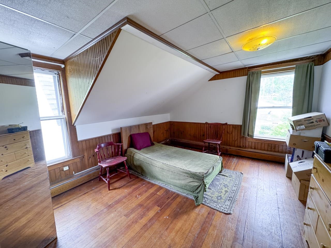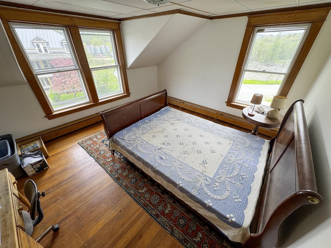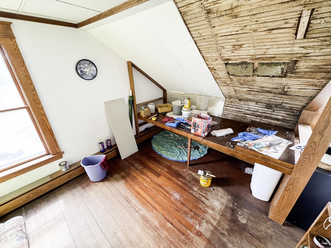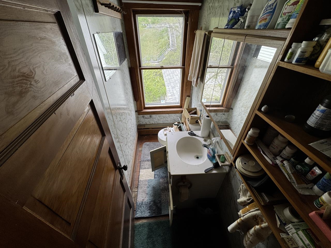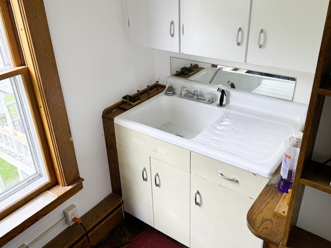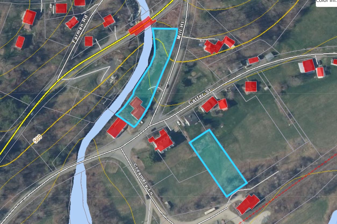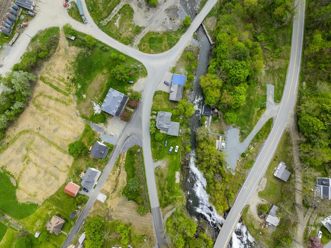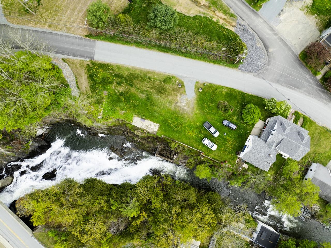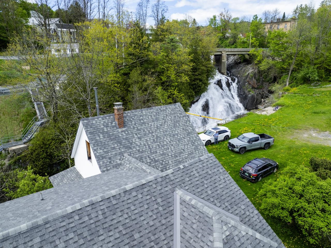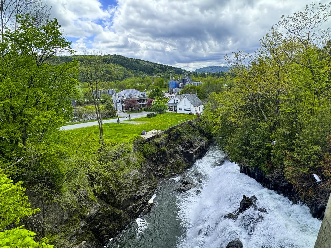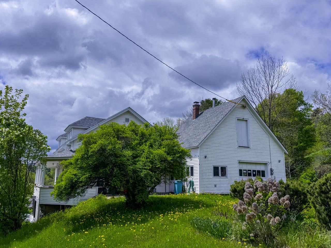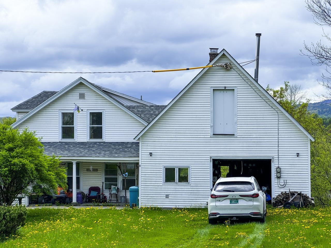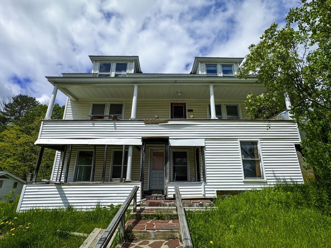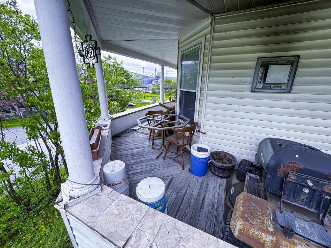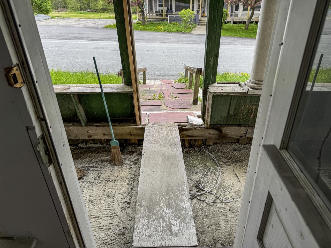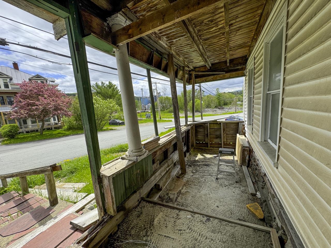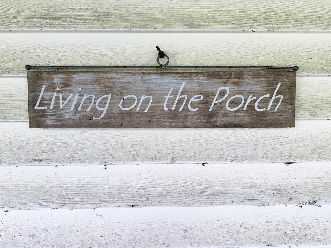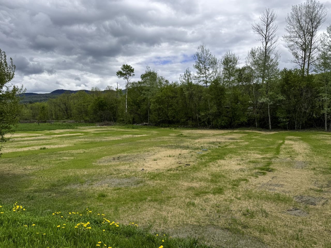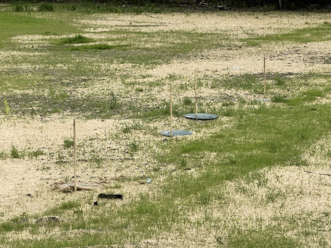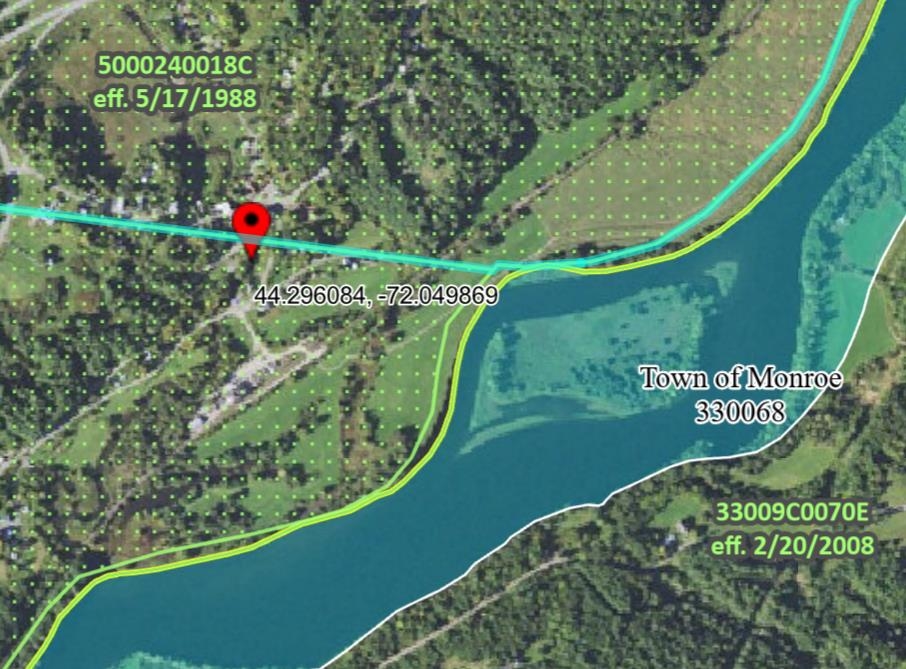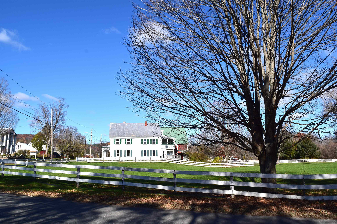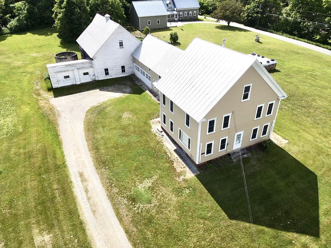1 of 48
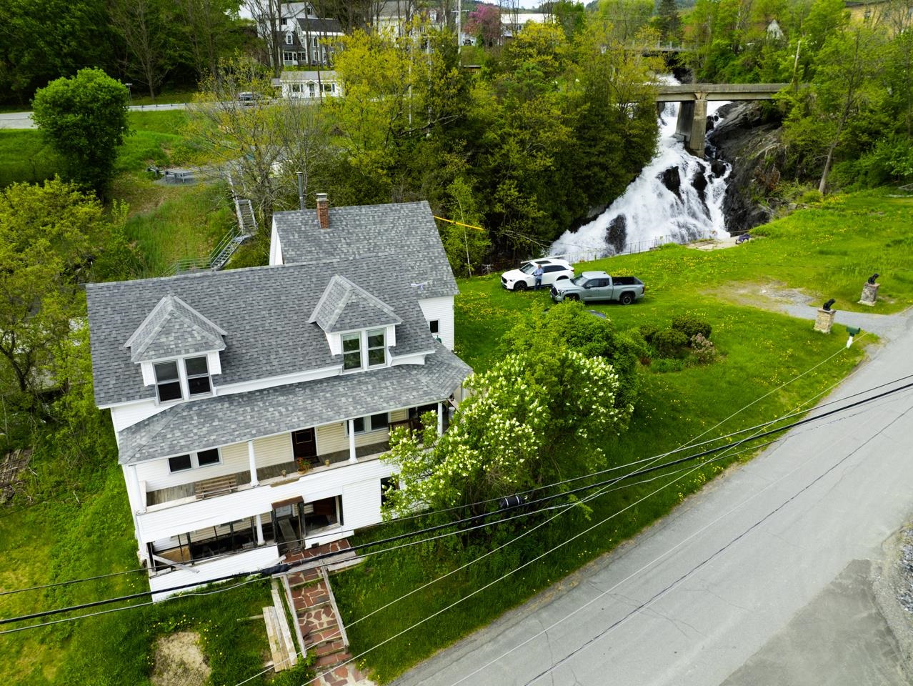
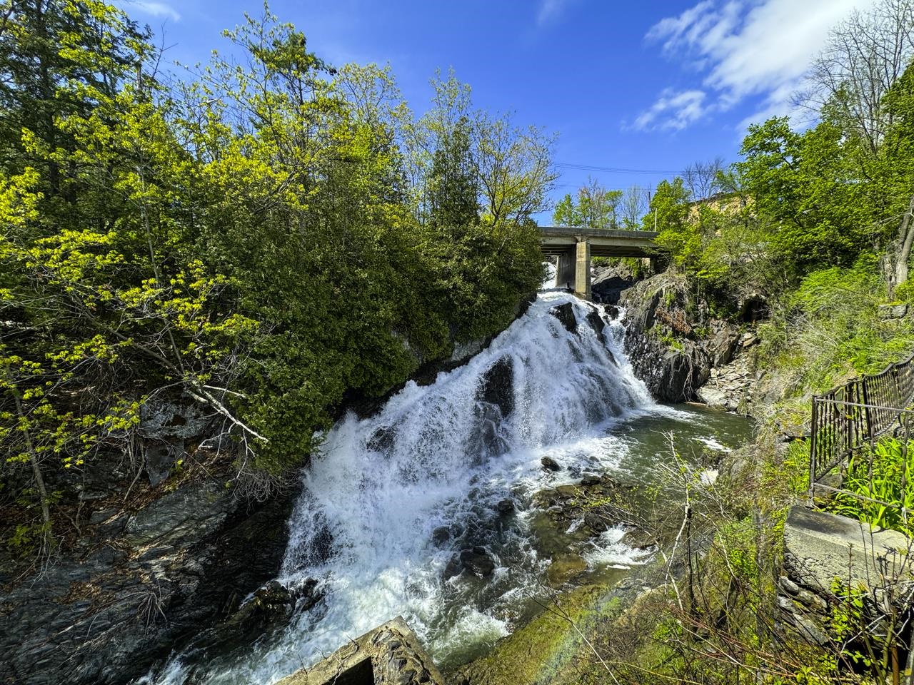
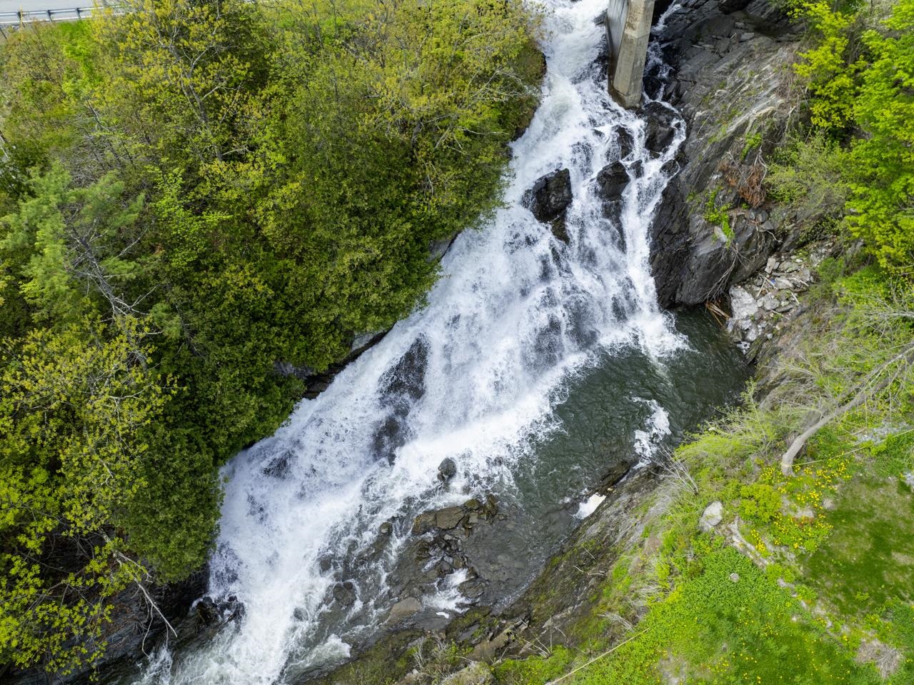
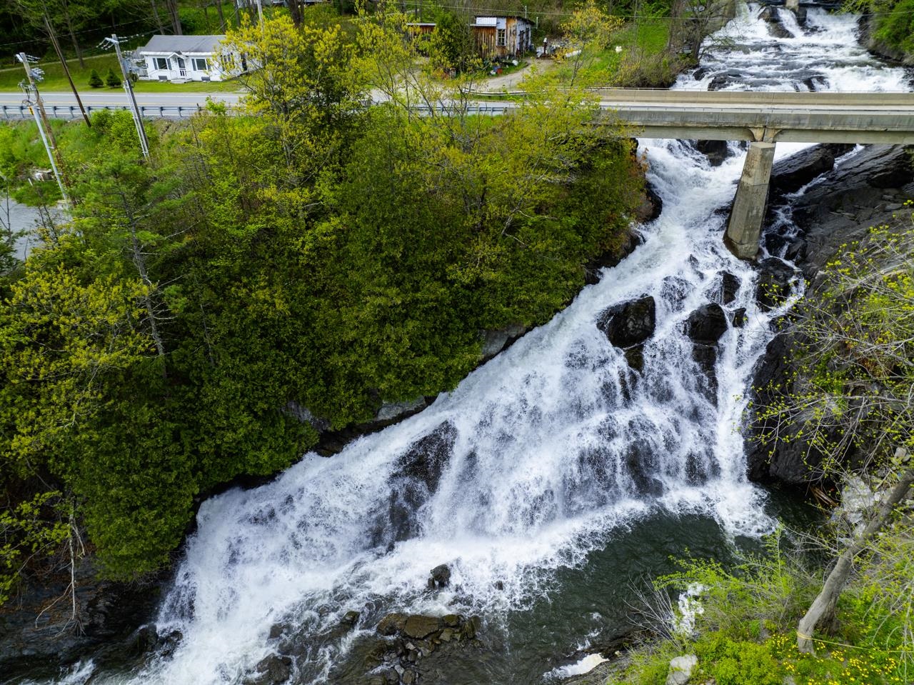
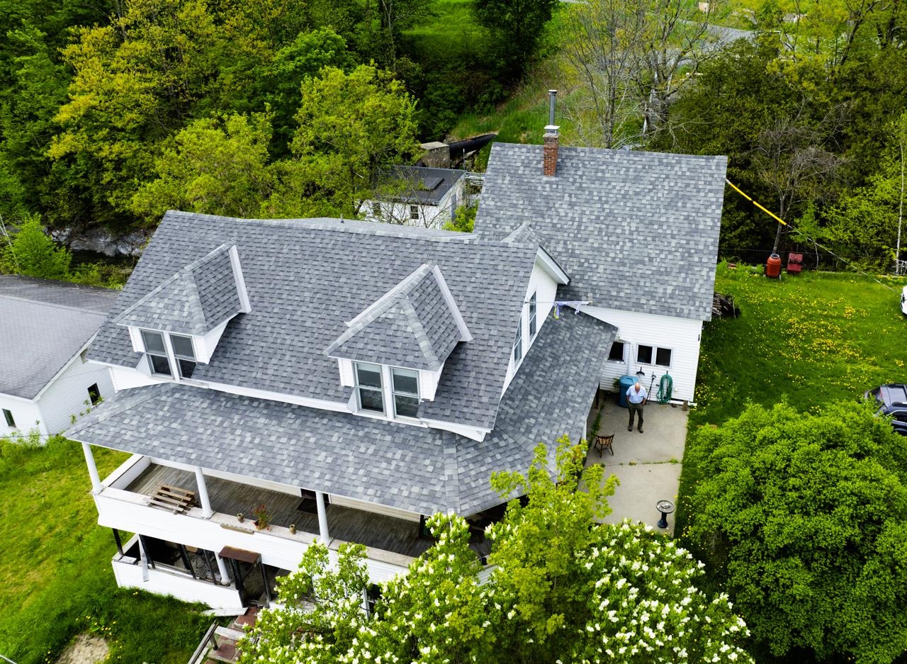
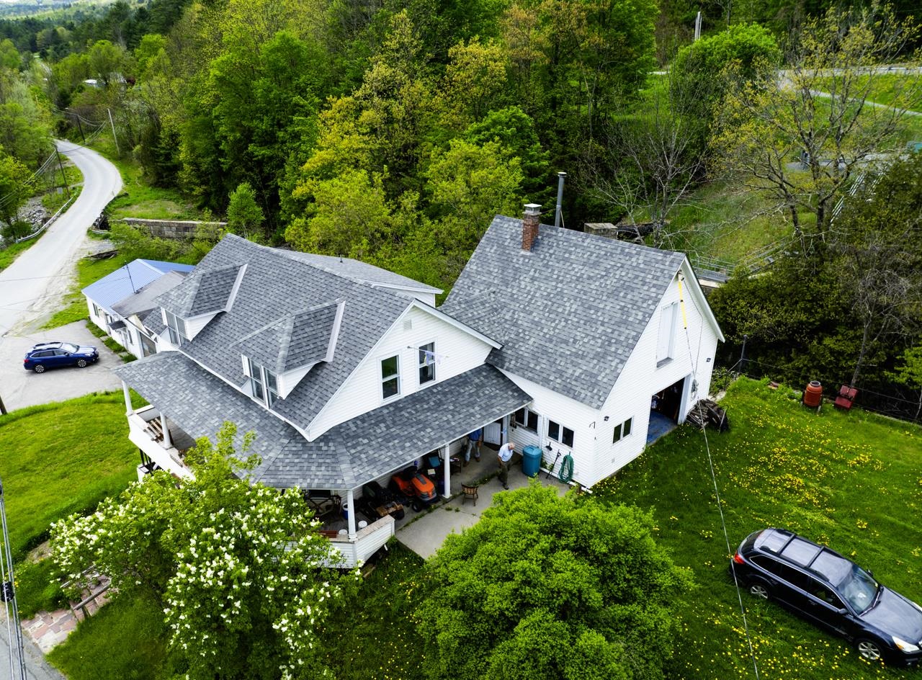
General Property Information
- Property Status:
- Active
- Price:
- $275, 000
- Assessed:
- $116, 200
- Assessed Year:
- 2021
- County:
- VT-Caledonia
- Acres:
- 0.96
- Property Type:
- Single Family
- Year Built:
- 1900
- Agency/Brokerage:
- Clayton-Paul Cormier
Maple Sweet Real Estate - Bedrooms:
- 7
- Total Baths:
- 2
- Sq. Ft. (Total):
- 2585
- Tax Year:
- 2024
- Taxes:
- $2, 750
- Association Fees:
Historic house at the foot of stunning, huge Stevens River waterfall. Coined "Falling Water" by the architect owner, a spectacular site and a big house with significant square footage to work with. Currently an easily dividable 5BR (three up, two down) with unfinished basement apartment, a kitchen on main, partial 2FL kitchen and a place to install a kitchen in the partially finished basement/walkout apartment. With a whopping 750 gallons per day of septic capacity state WW permit, retool this into 7BR single family, a 3BR+2BR Accessory, or a 2BR+1BR+1BR triplex to really crank potential rental income and house hack your way to paradise. New roof in 2023, hardwood floors to reinfinish, rare oak hot water baseboard covers, other beautiful touches to take to the next level. Wonderful workshop in the garage space with large attic for storage, this diamond in the rough has so much integrity. Industrial Morrison Custom Feeds is just south east but that factory view is outweighed by the oh-so-gorgeous waterfall and sound of water. Rough at the edges but liveable, this will be a wonderful reno project into a stately home or income generating multi-family. Leach field on the non-abutting .44 acre or so lot in the field east of the house. Rarely does such an incredible location come on the market. You can even feel the waterfall spray on your face from the observation platform when the water is high. Exalt. Bring vision. Bring meditation.
Interior Features
- # Of Stories:
- 2
- Sq. Ft. (Total):
- 2585
- Sq. Ft. (Above Ground):
- 2147
- Sq. Ft. (Below Ground):
- 438
- Sq. Ft. Unfinished:
- 0
- Rooms:
- 12
- Bedrooms:
- 7
- Baths:
- 2
- Interior Desc:
- In-Law/Accessory Dwelling, Natural Light, Natural Woodwork, Walkup Attic
- Appliances Included:
- Refrigerator, Electric Stove
- Flooring:
- Ceramic Tile, Hardwood, Laminate
- Heating Cooling Fuel:
- Water Heater:
- Basement Desc:
Exterior Features
- Style of Residence:
- Apartment Building
- House Color:
- White
- Time Share:
- No
- Resort:
- Exterior Desc:
- Exterior Details:
- Covered Porch
- Amenities/Services:
- Land Desc.:
- Country Setting, Field/Pasture, Level, Mountain View, River Frontage, Water View, Waterfall, Neighborhood
- Suitable Land Usage:
- Roof Desc.:
- Asphalt Shingle
- Driveway Desc.:
- Dirt
- Foundation Desc.:
- Concrete
- Sewer Desc.:
- 1000 Gallon, Leach Field, Private, Septic Design Available
- Garage/Parking:
- Yes
- Garage Spaces:
- 1
- Road Frontage:
- 375
Other Information
- List Date:
- 2025-05-17
- Last Updated:


