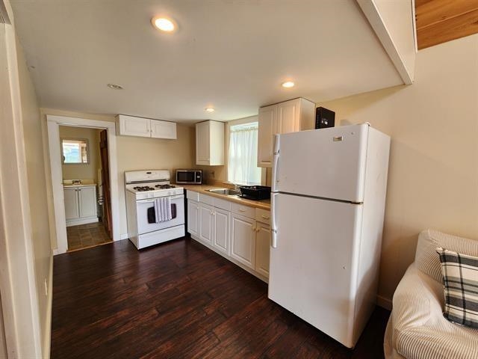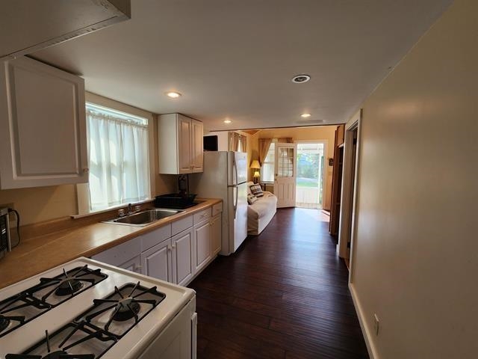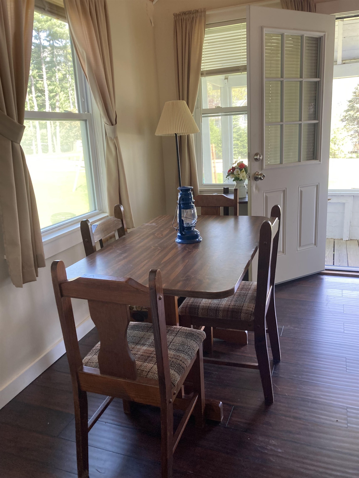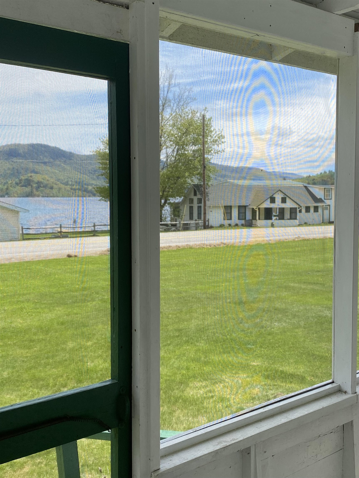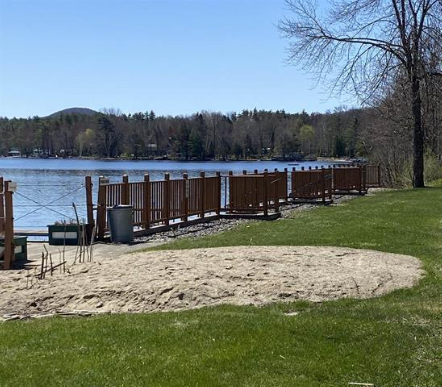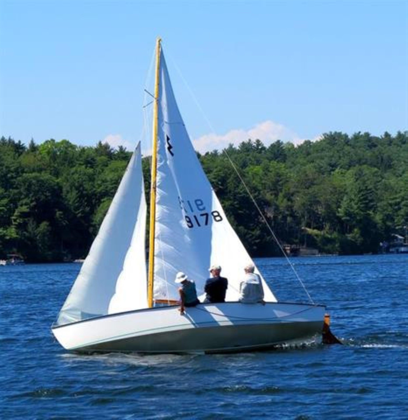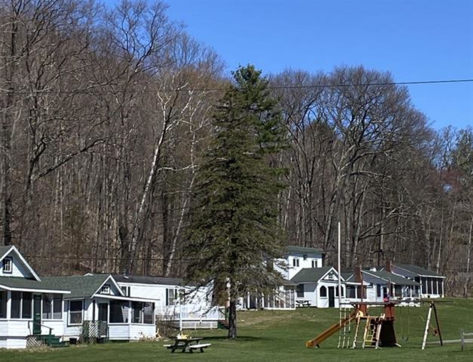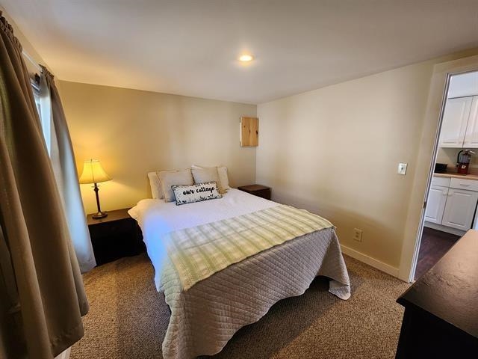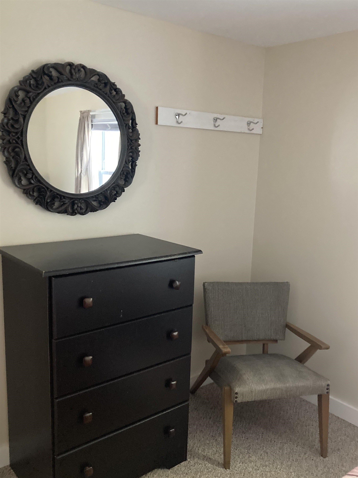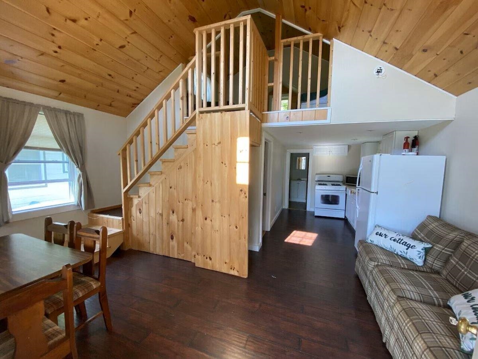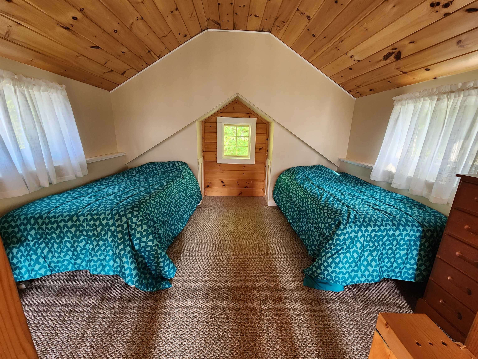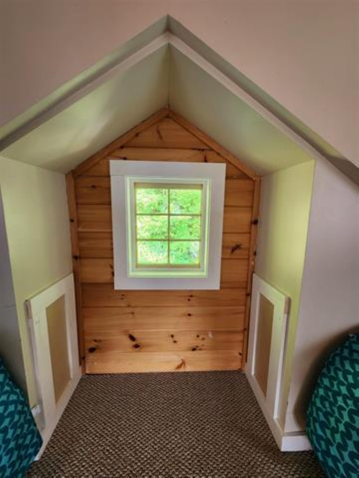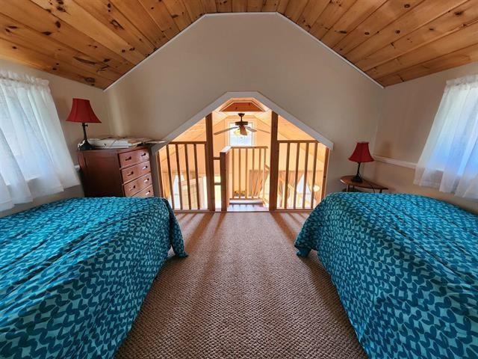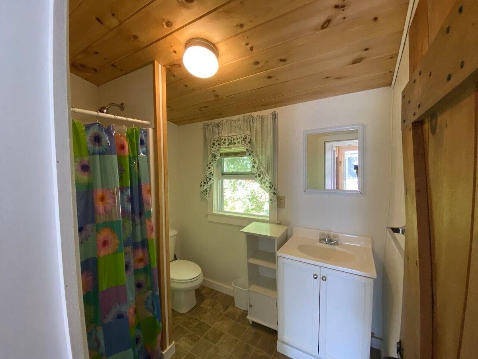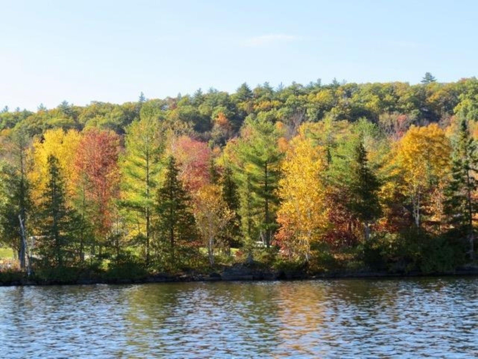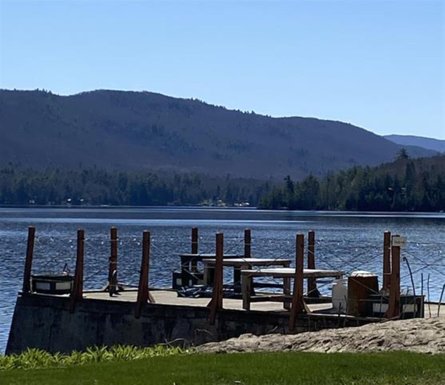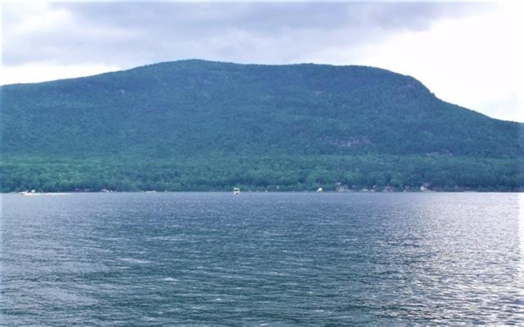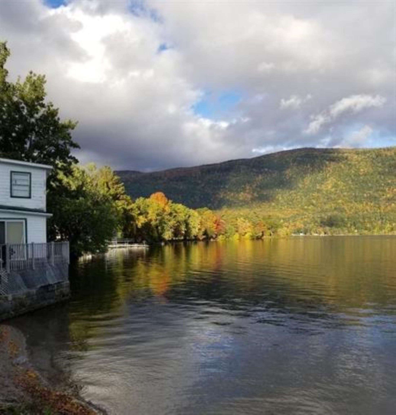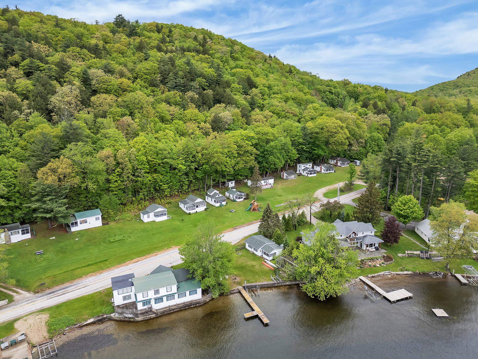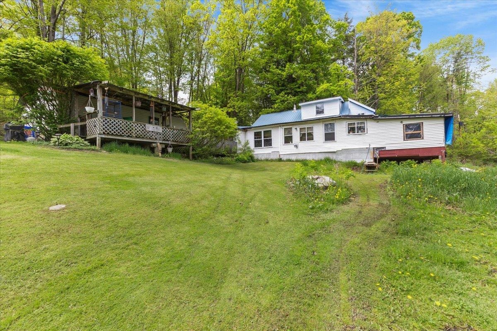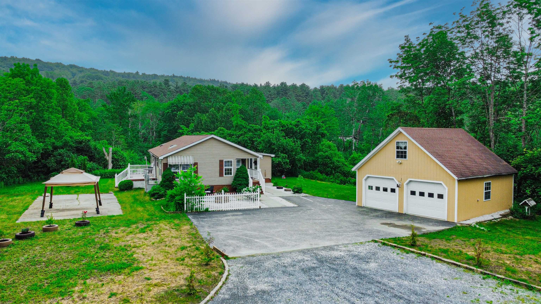1 of 25
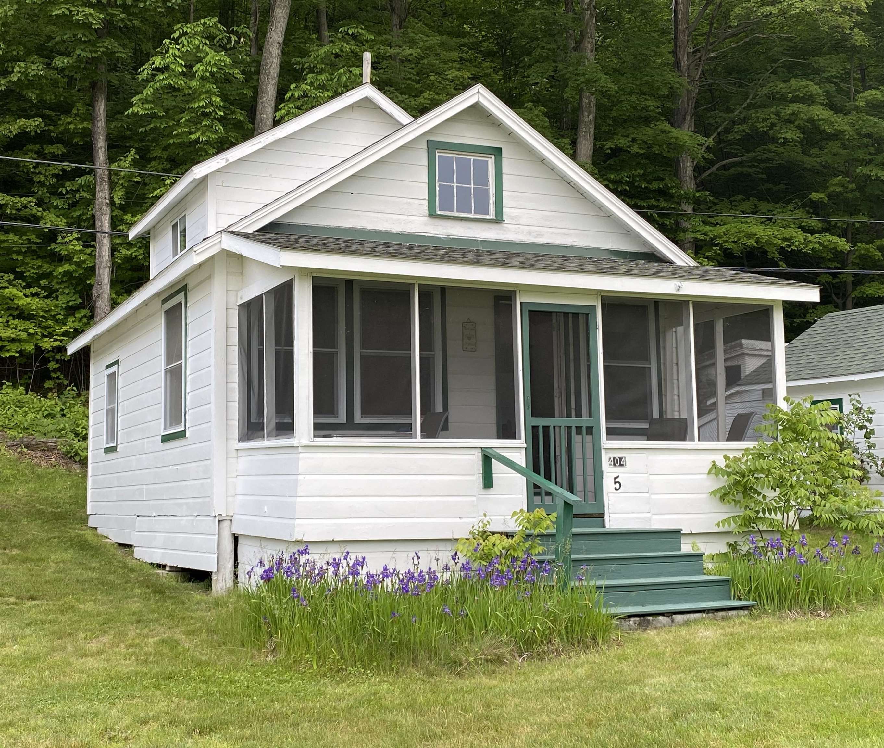
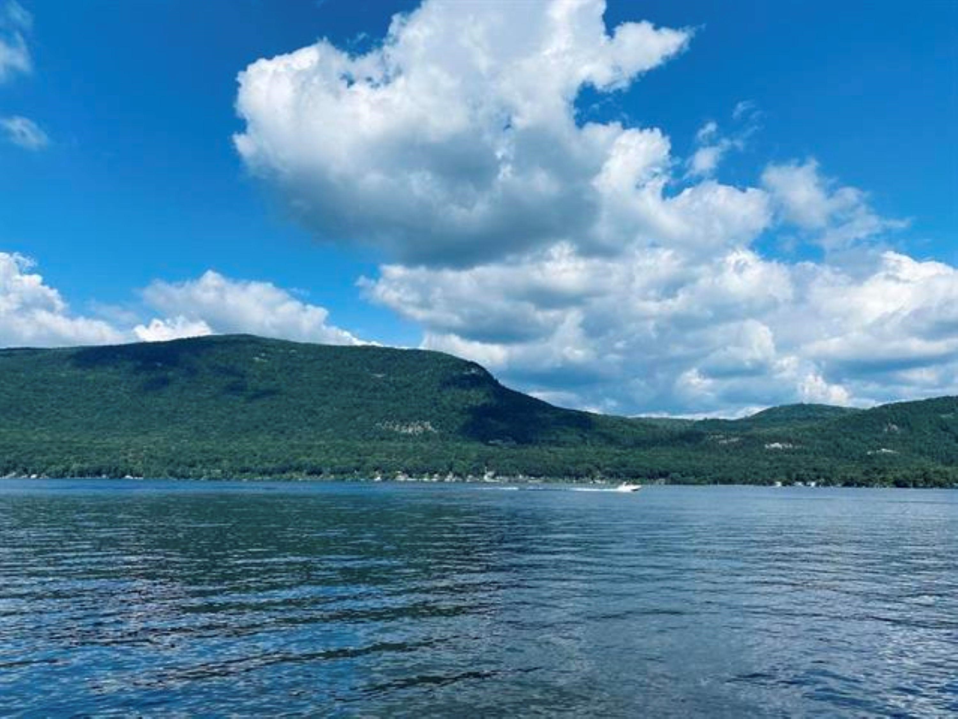
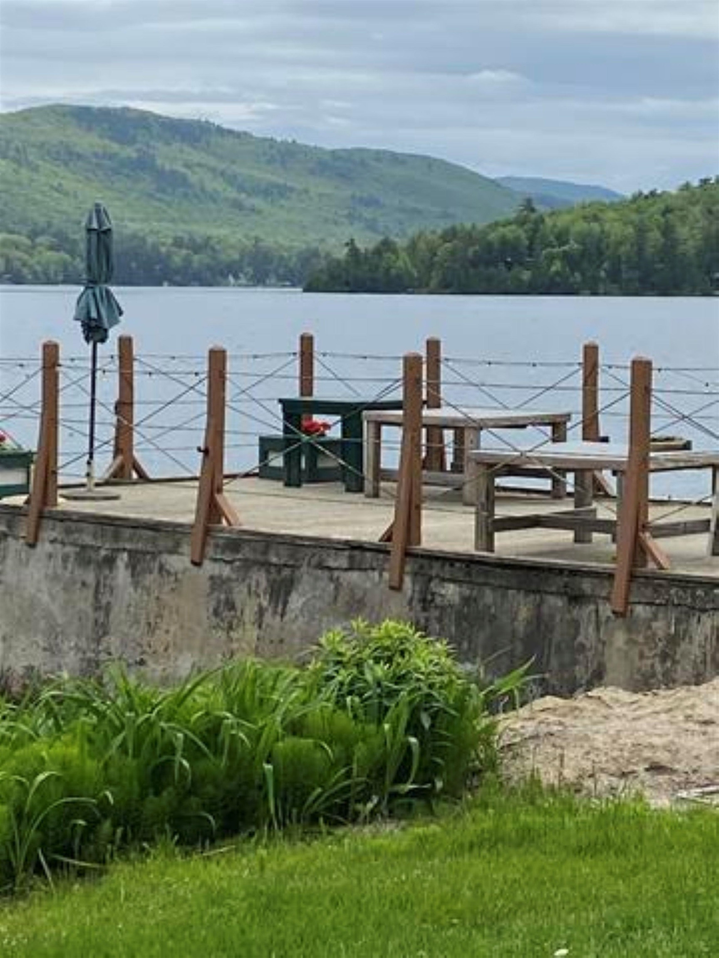
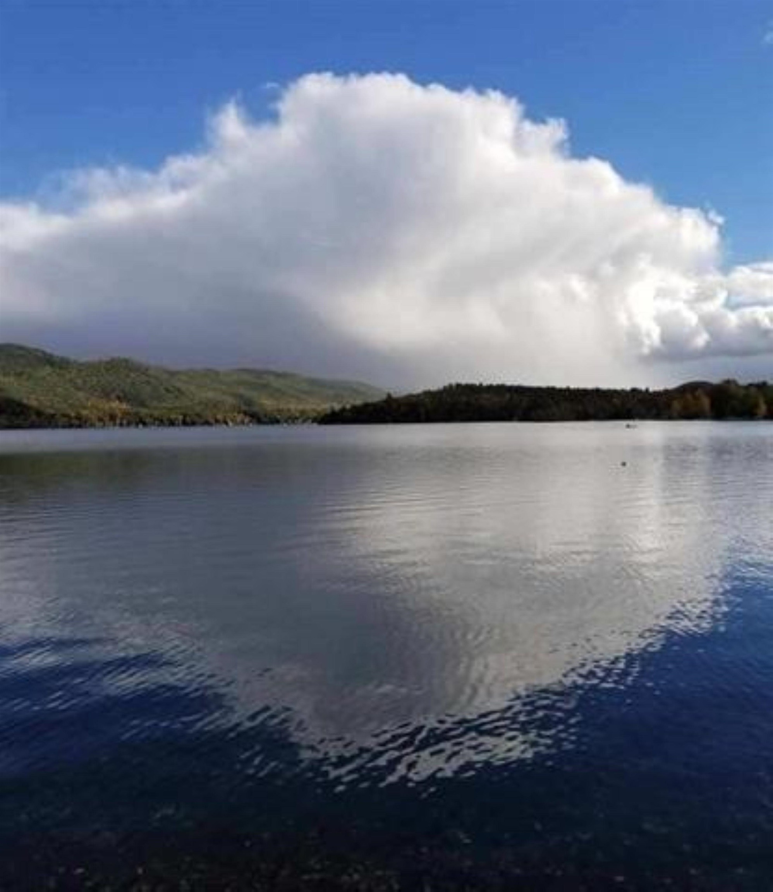
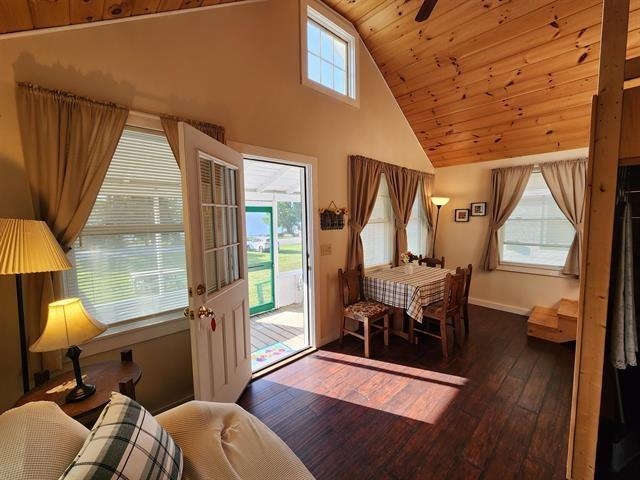
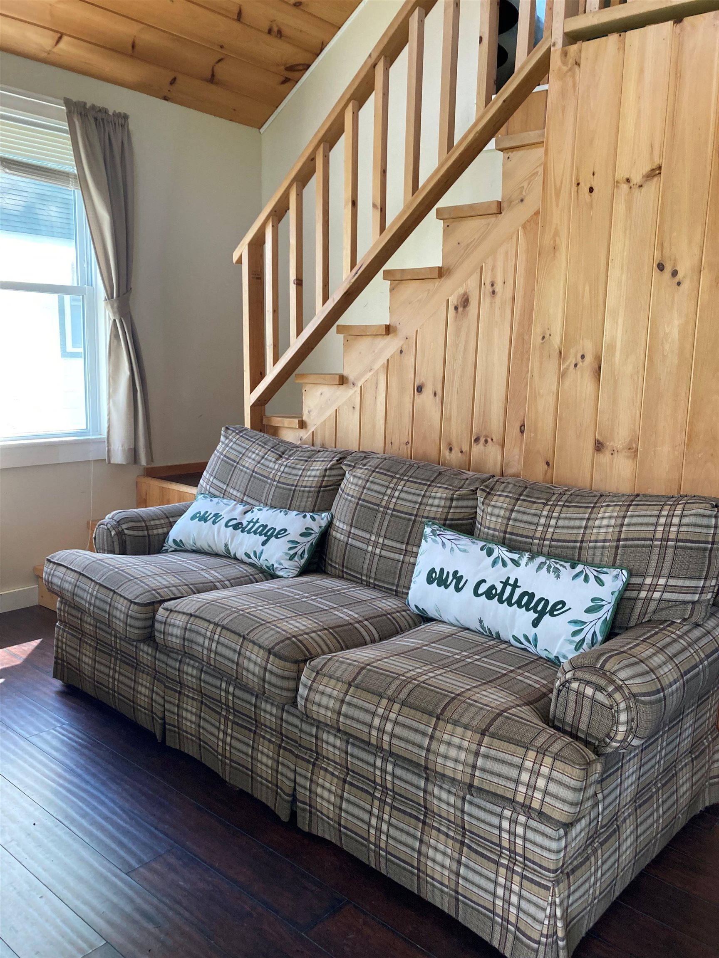
General Property Information
- Property Status:
- Active
- Price:
- $229, 000
- Unit Number
- 5
- Assessed:
- $0
- Assessed Year:
- County:
- VT-Addison
- Acres:
- 33.00
- Property Type:
- Single Family
- Year Built:
- 1945
- Agency/Brokerage:
- Susan Mackey
BHHS Vermont Realty Group/Waterbury - Bedrooms:
- 2
- Total Baths:
- 1
- Sq. Ft. (Total):
- 579
- Tax Year:
- Taxes:
- $0
- Association Fees:
SWEET LAKE DUNMORE COTTAGE! Just in time for summer on Dunmore, one of Vermont's most beautiful lakes. Cute and affordable two-bedroom seasonal cottage is part of the Sunset Hill Condo Association which includes the use of a private lakefront that showcases the striking views of Mt Moosalamoo and Dunmore. Boat dockage is negotiable. Cottage has been renovated from the studs out with replacement windows, new walls, ceiling fan, updated electrical, vaulted knotty pine ceilings, and loft bedroom. Furnishings are included so just bring your bathing suit and a toothbrush! HOA includes water, electricity, trash pickup, and mowing plus common ownership of 33 acres. Cottage can be rented out anytime during the season, generating a little income. Relax on the screen porch, the perfect spot for al fresco dining, summer afternoon reading, and games galore. Soak up the sun lakeside while dipping into the clear waters of Dunmore. Fish, boat, swim, and sail away lazy summer days. Watch for loons and eagles on the lake. Hike the many trails in the Green Mountain National Forest. Bike through the idyllic Vermont countryside. Nearby Middlebury & Brandon offer golf courses, great dining, and venues for art & theater. A great investment!
Interior Features
- # Of Stories:
- 1.5
- Sq. Ft. (Total):
- 579
- Sq. Ft. (Above Ground):
- 579
- Sq. Ft. (Below Ground):
- 0
- Sq. Ft. Unfinished:
- 0
- Rooms:
- 5
- Bedrooms:
- 2
- Baths:
- 1
- Interior Desc:
- Blinds, Ceiling Fan, Furnished, Living/Dining, Vaulted Ceiling
- Appliances Included:
- Microwave, Range - Gas, Refrigerator, Water Heater - Electric
- Flooring:
- Carpet, Laminate
- Heating Cooling Fuel:
- Water Heater:
- Basement Desc:
Exterior Features
- Style of Residence:
- Cottage/Camp
- House Color:
- Time Share:
- No
- Resort:
- Exterior Desc:
- Exterior Details:
- Boat Mooring, Trash, Playground, Porch - Screened, Window Screens, Beach Access
- Amenities/Services:
- Land Desc.:
- Beach Access, Deep Water Access, Lake Access, Lake View, Level, Mountain View, Trail/Near Trail, Water View, Waterfront
- Suitable Land Usage:
- Roof Desc.:
- Shingle
- Driveway Desc.:
- Gravel
- Foundation Desc.:
- Pier/Column, Post/Piers
- Sewer Desc.:
- Septic Shared
- Garage/Parking:
- No
- Garage Spaces:
- 0
- Road Frontage:
- 941
Other Information
- List Date:
- 2025-05-17
- Last Updated:


