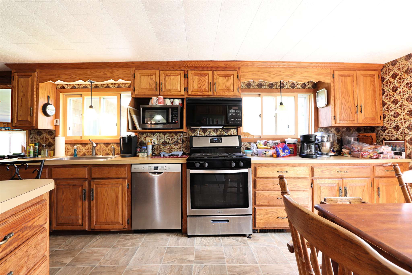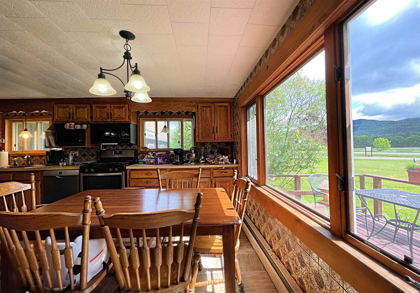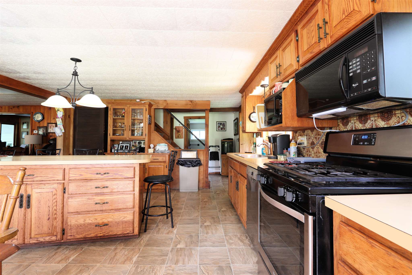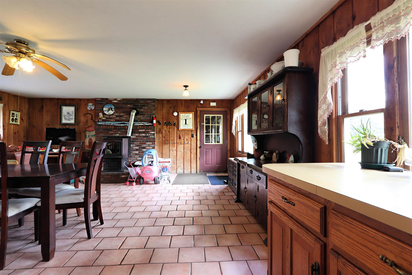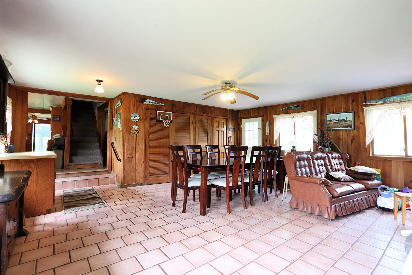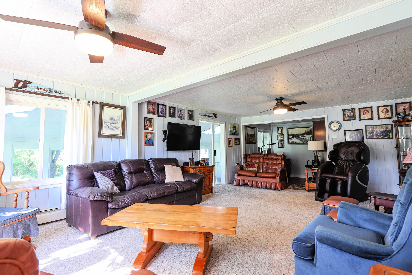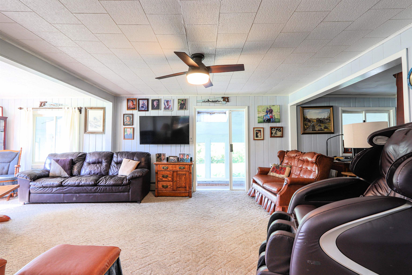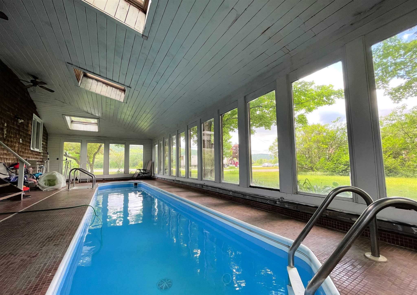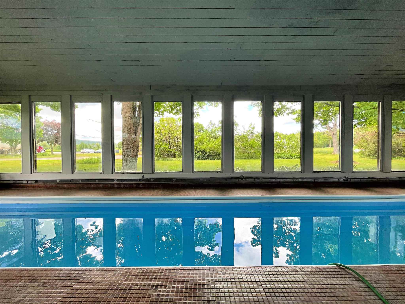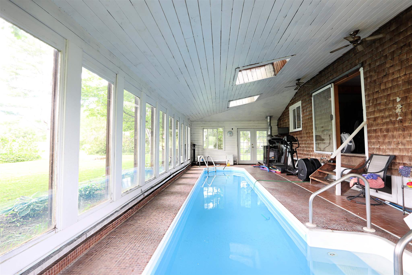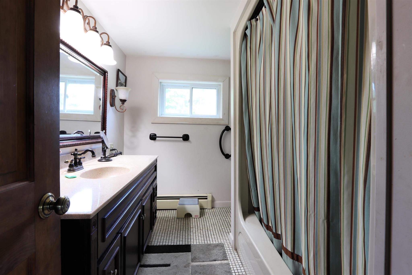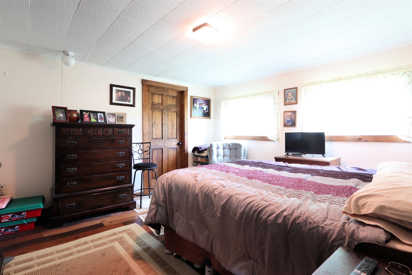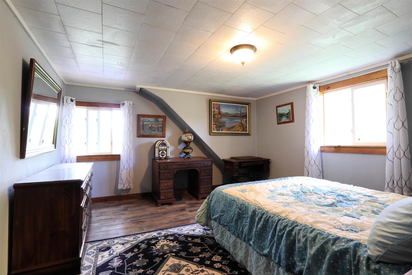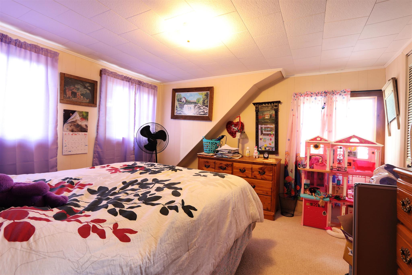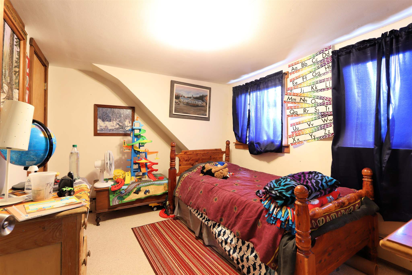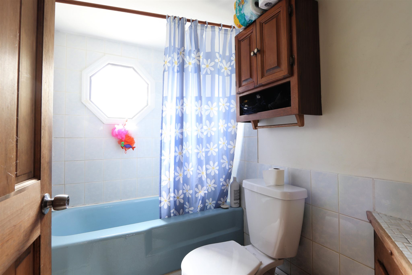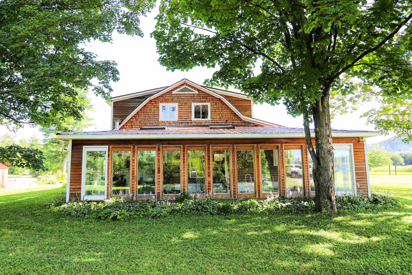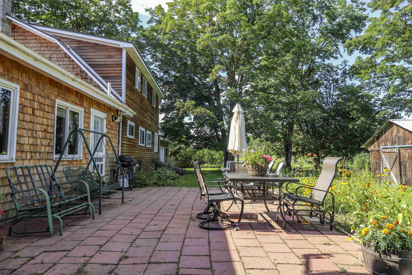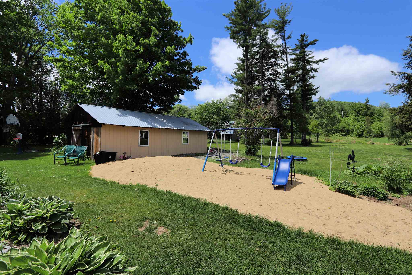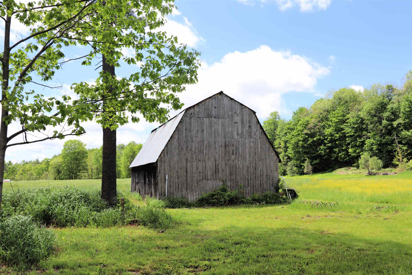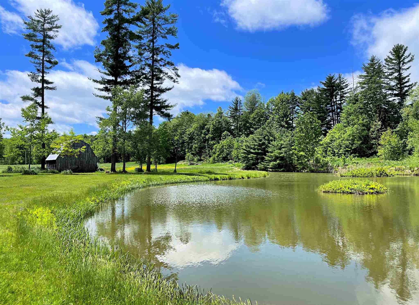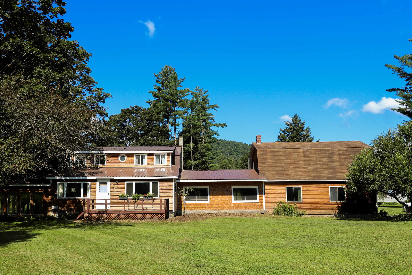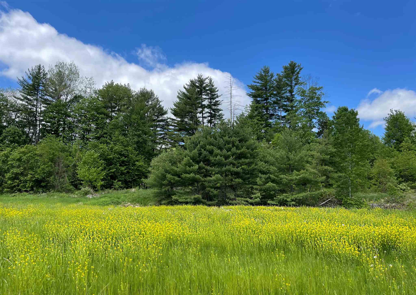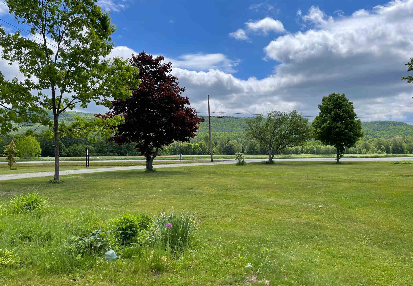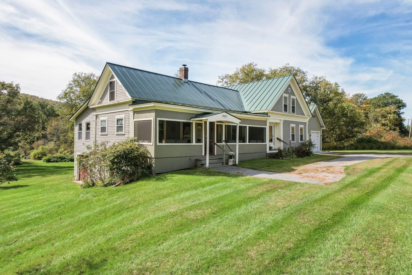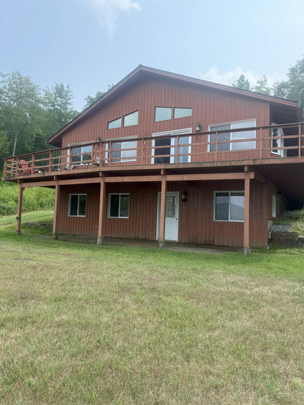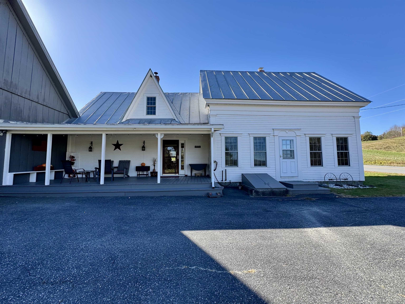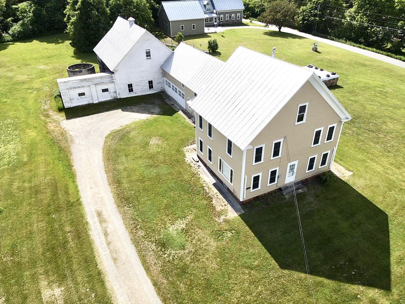1 of 30
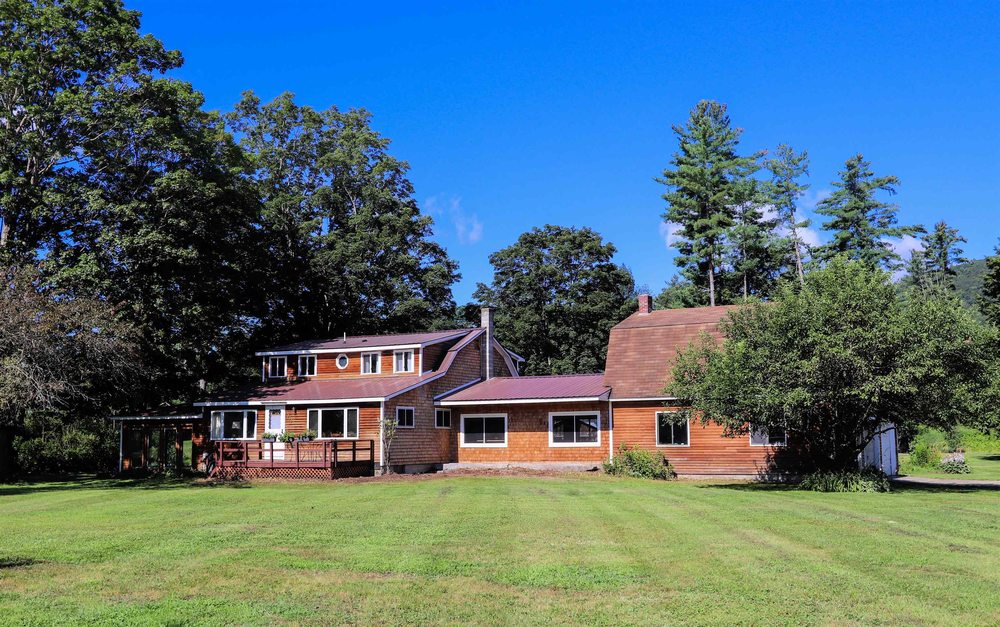
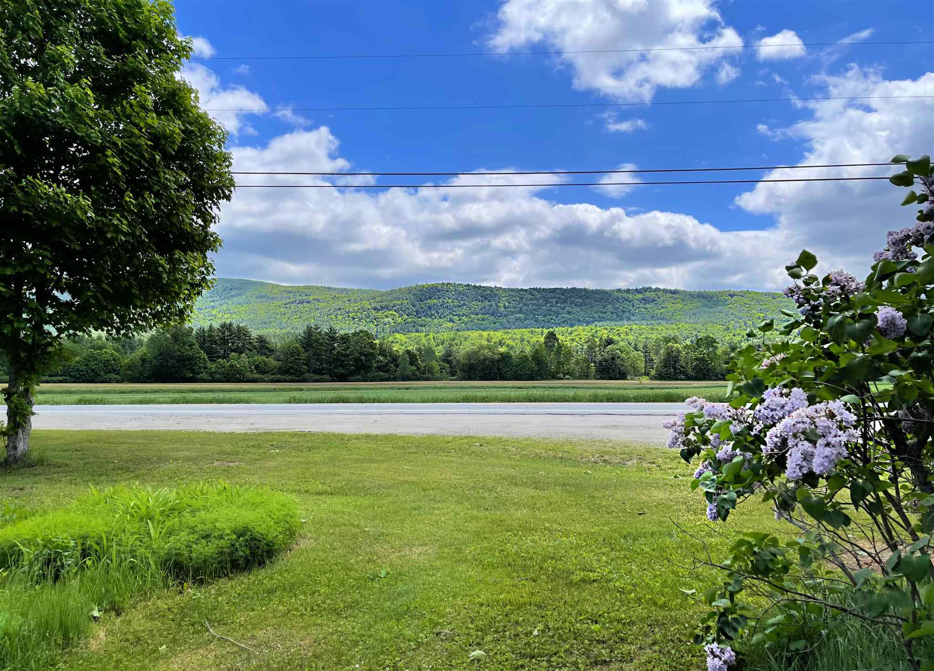
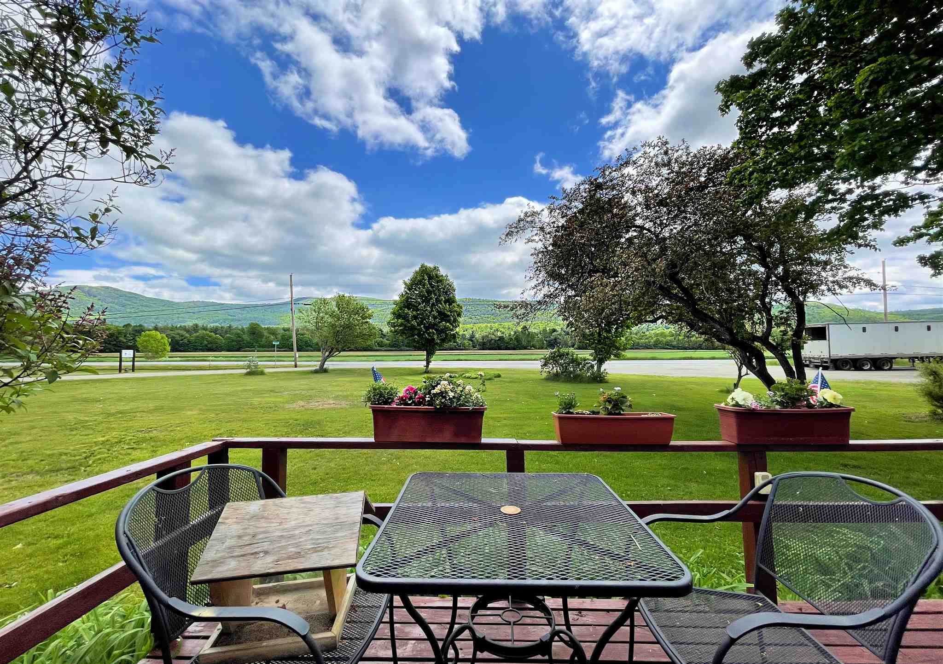
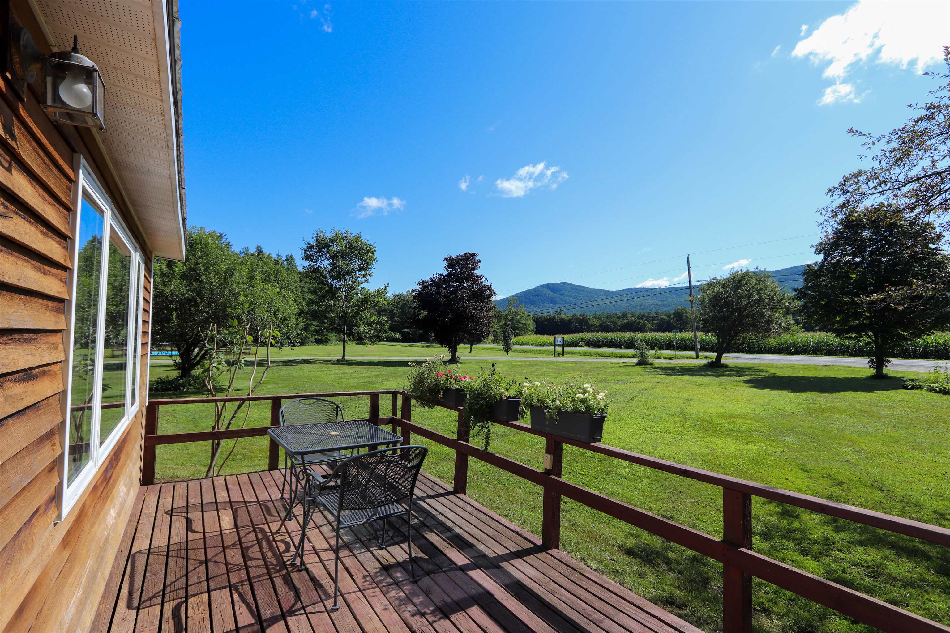
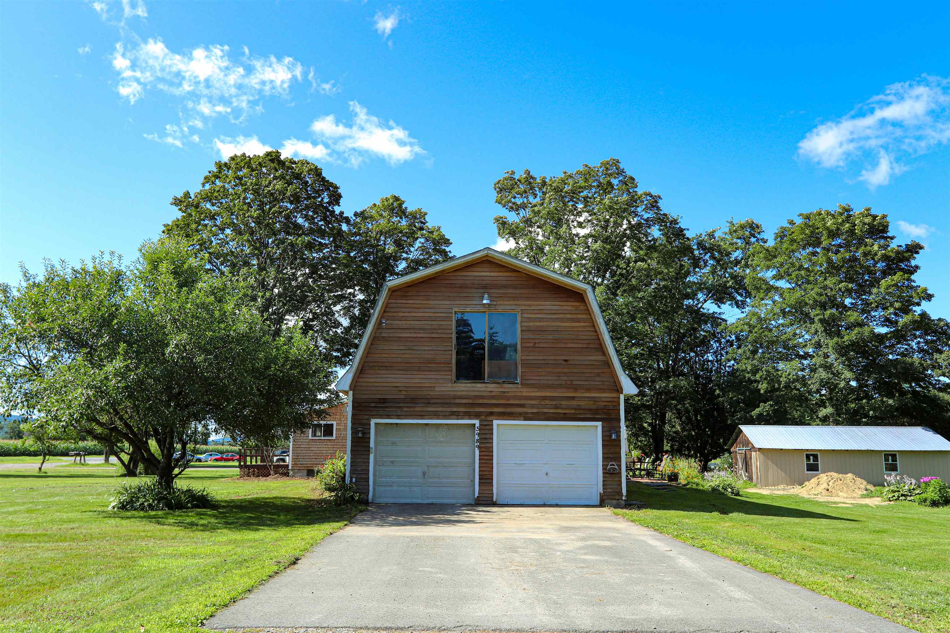
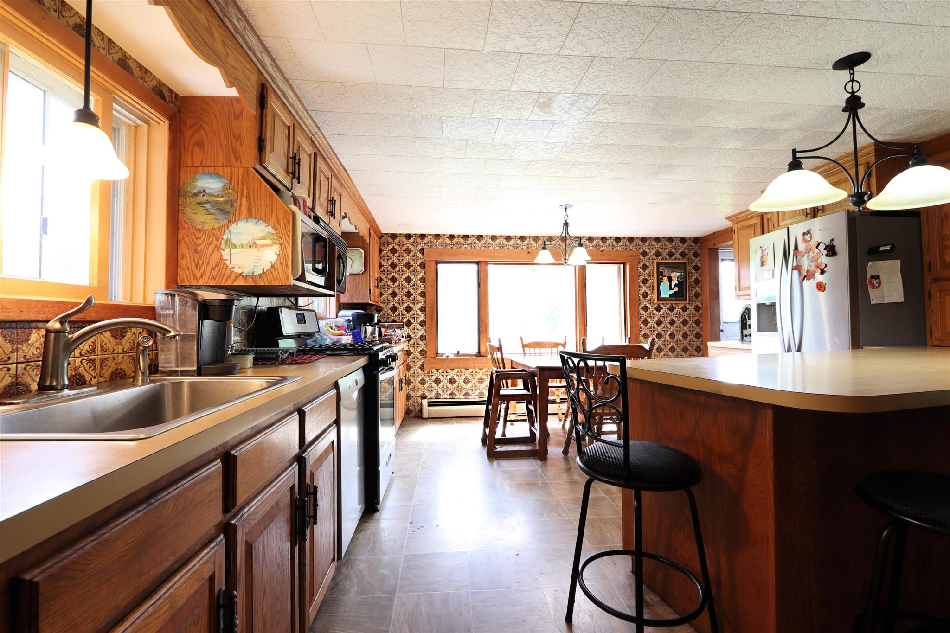
General Property Information
- Property Status:
- Active
- Price:
- $359, 000
- Assessed:
- $0
- Assessed Year:
- County:
- VT-Caledonia
- Acres:
- 5.10
- Property Type:
- Single Family
- Year Built:
- 1950
- Agency/Brokerage:
- Katy Rossell
Tim Scott Real Estate - Bedrooms:
- 3
- Total Baths:
- 2
- Sq. Ft. (Total):
- 3056
- Tax Year:
- 2024
- Taxes:
- $4, 540
- Association Fees:
Step into this charming residence, where comfort and leisure blend seamlessly. The main level of the house welcomes you with a spacious eat-in kitchen, boasting a convenient breakfast bar for casual dining. A sprawling family room and dining area adorned with tiled flooring create an ideal space for relaxation and entertainment. On this level, you'll also find a cozy bedroom and a full bath, ensuring convenience and easy living. The living room comes with an office nook and features sliding doors that lead to your personal indoor lap pool, allowing you to enjoy a refreshing swim all year round! Moving to the second level, discover four additional well-designed bedrooms and full bath providing ample space for your family and guests. For those with vehicles and storage needs, an attached two-car garage with overhead storage is at your disposal. As you step outside, a front deck awaits, offering pleasant mountain views. The rear patio beckons for barbeque gatherings, providing an ideal setting for fun-filled outdoor events. 5+/- acre lot, nicely landscaped yard, a good-sized shed and a barn complete with water and power supply, this property provides flexibility and convenience for various uses. Notably, there is also a private pond spanning approximately 3/4 of an acre, adding a touch of tranquility and natural beauty to your surroundings.
Interior Features
- # Of Stories:
- 1.75
- Sq. Ft. (Total):
- 3056
- Sq. Ft. (Above Ground):
- 3056
- Sq. Ft. (Below Ground):
- 0
- Sq. Ft. Unfinished:
- 900
- Rooms:
- 9
- Bedrooms:
- 3
- Baths:
- 2
- Interior Desc:
- Appliances Included:
- Propane Water Heater
- Flooring:
- Heating Cooling Fuel:
- Water Heater:
- Basement Desc:
- Concrete, Unfinished
Exterior Features
- Style of Residence:
- Cape
- House Color:
- Time Share:
- No
- Resort:
- Exterior Desc:
- Exterior Details:
- Amenities/Services:
- Land Desc.:
- Landscaped, Level, Mountain View, Pond, Sloping, View
- Suitable Land Usage:
- Roof Desc.:
- Metal, Asphalt Shingle
- Driveway Desc.:
- Dirt
- Foundation Desc.:
- Concrete
- Sewer Desc.:
- Septic
- Garage/Parking:
- Yes
- Garage Spaces:
- 2
- Road Frontage:
- 163
Other Information
- List Date:
- 2025-05-19
- Last Updated:


