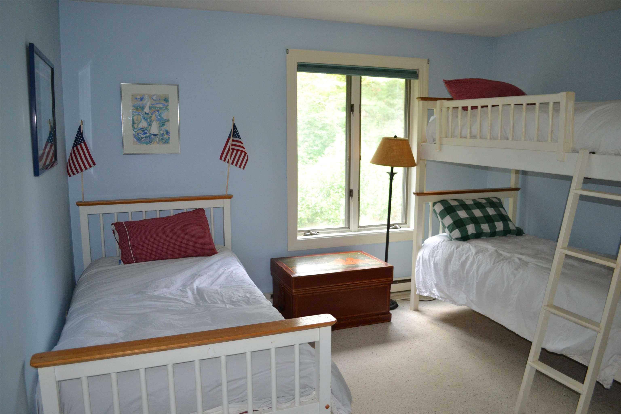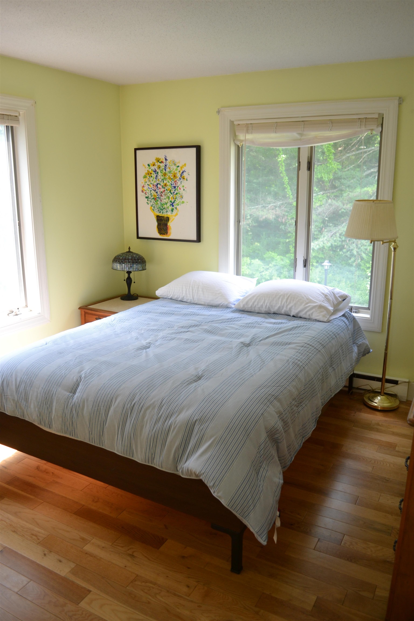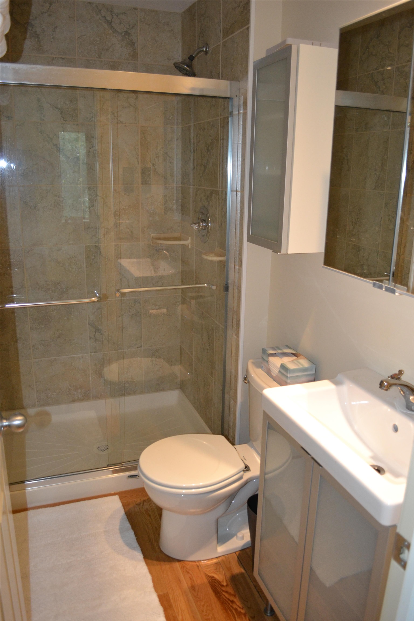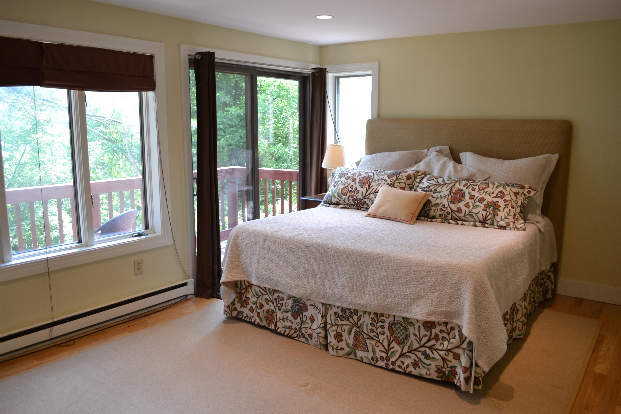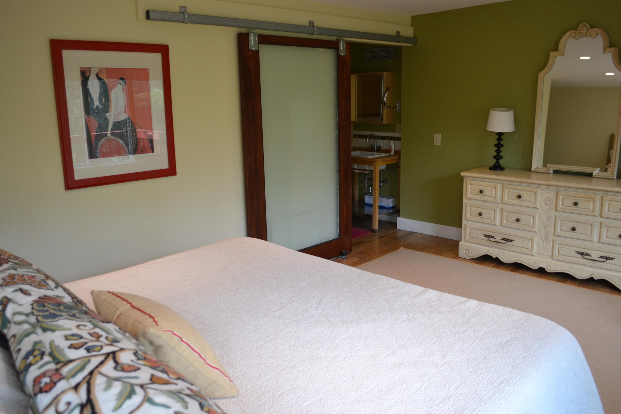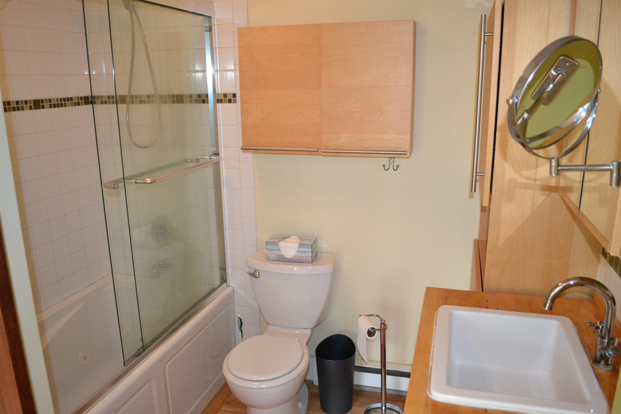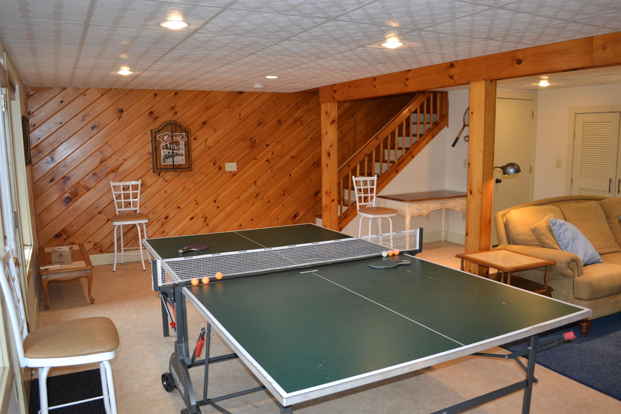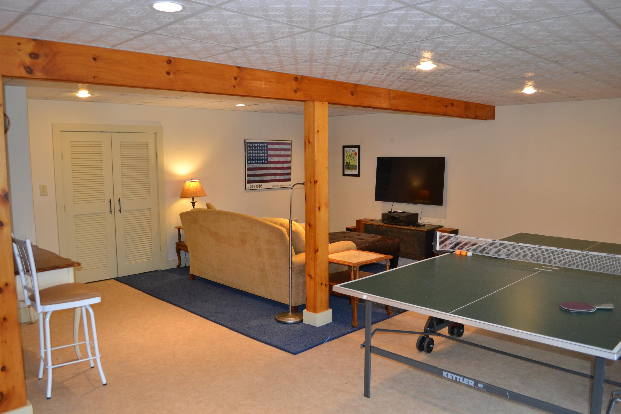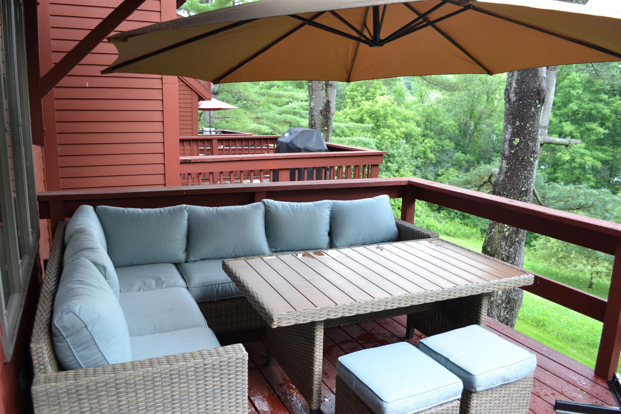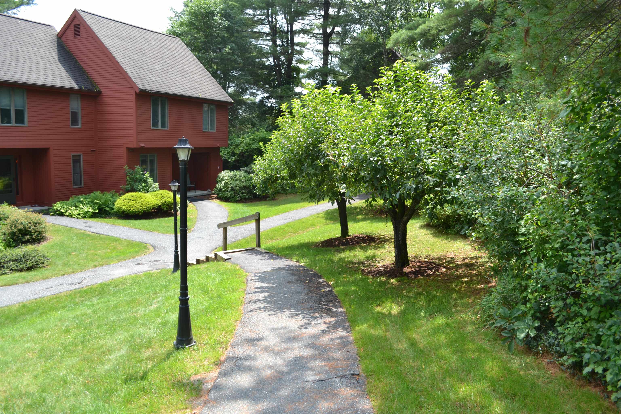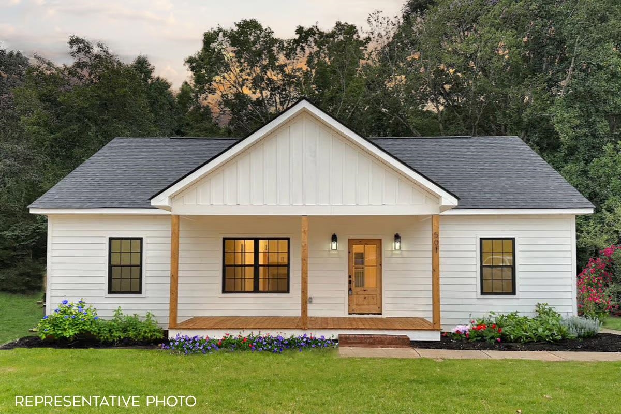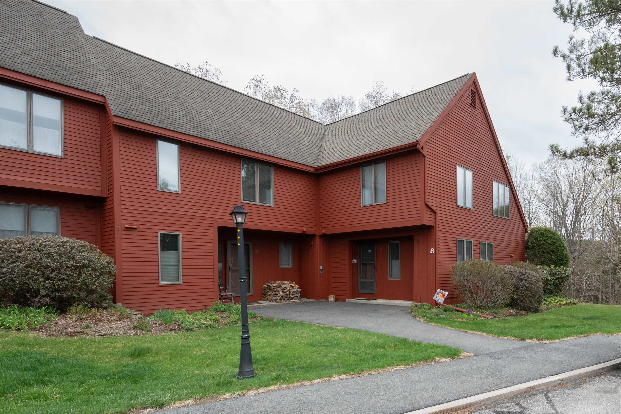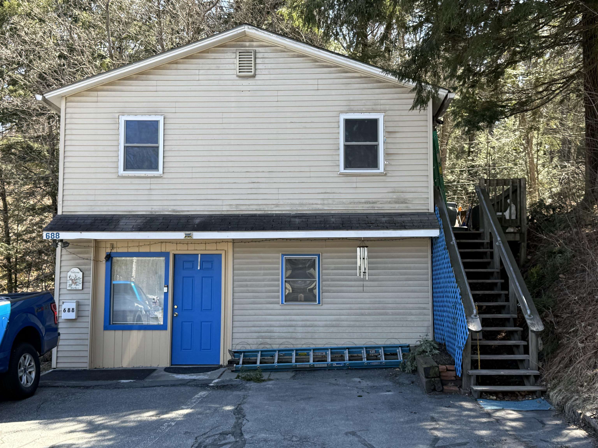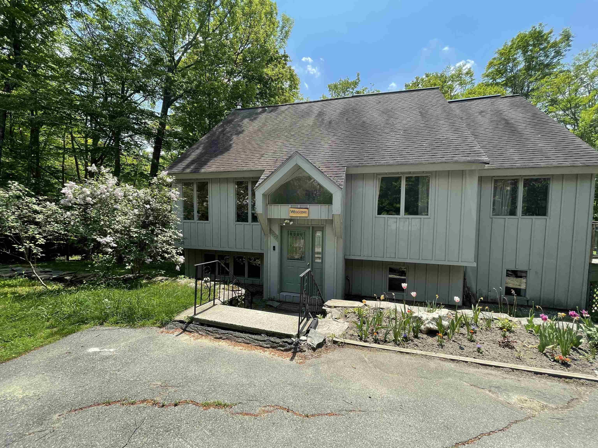1 of 16
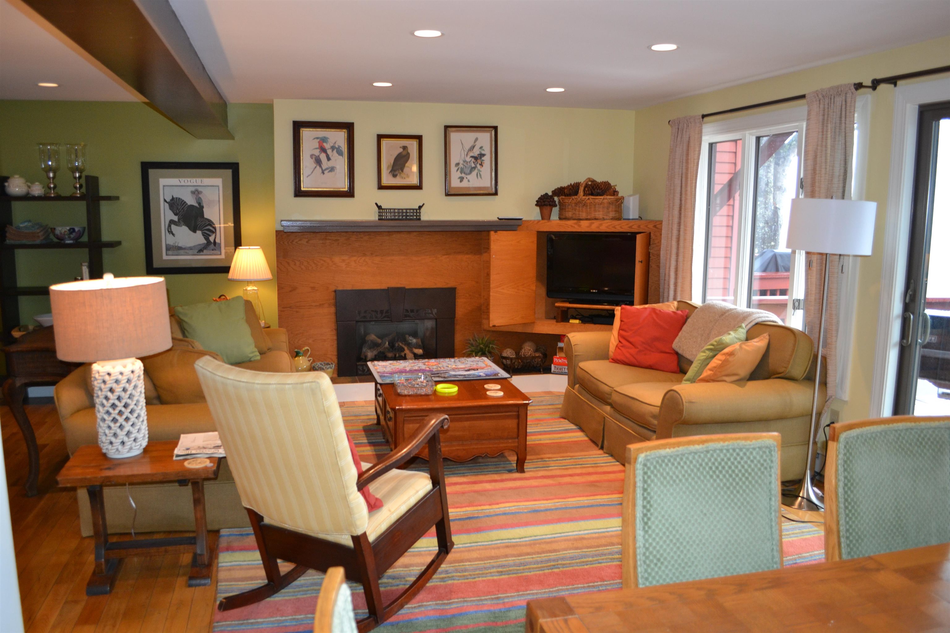
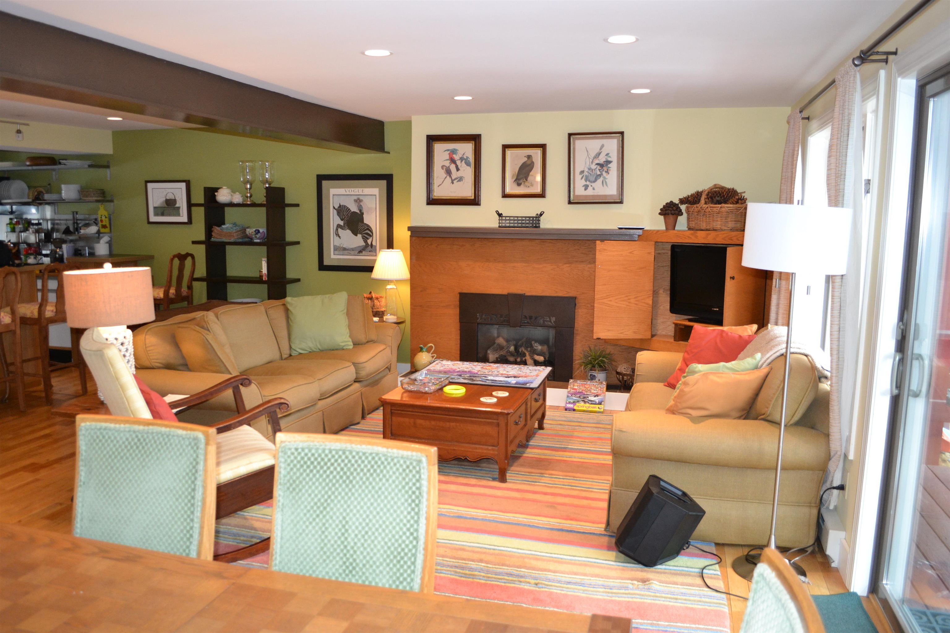
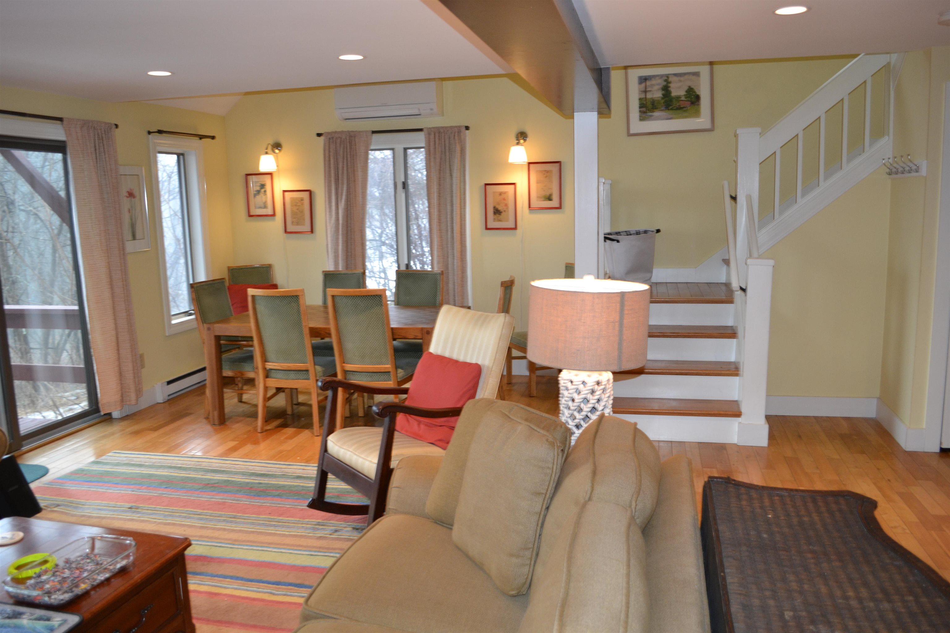
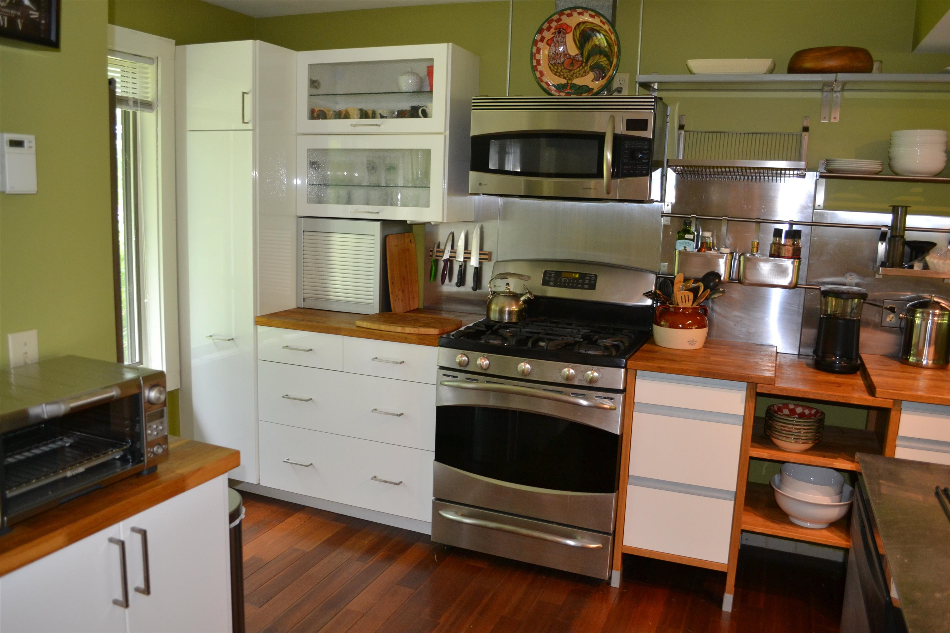
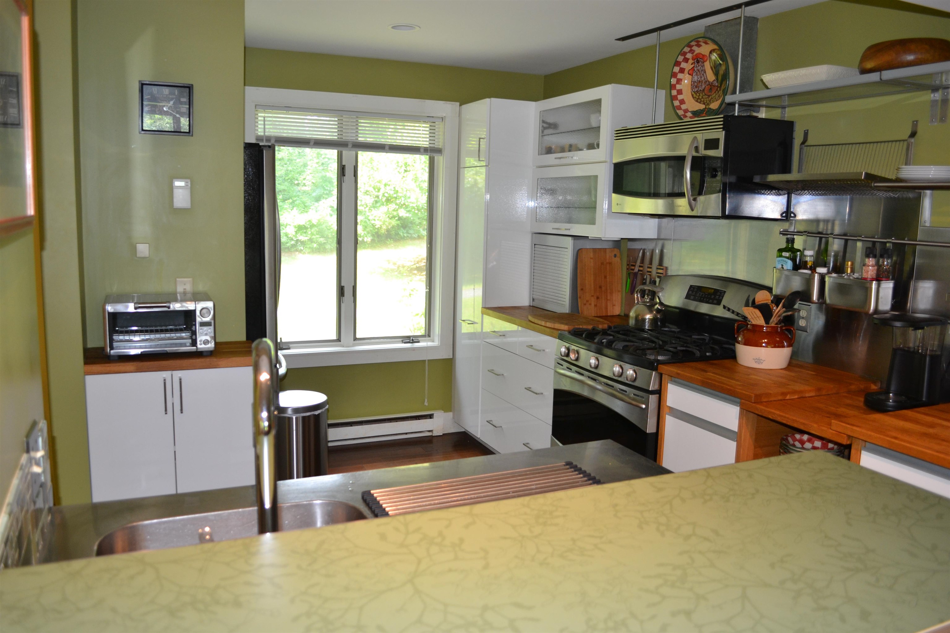
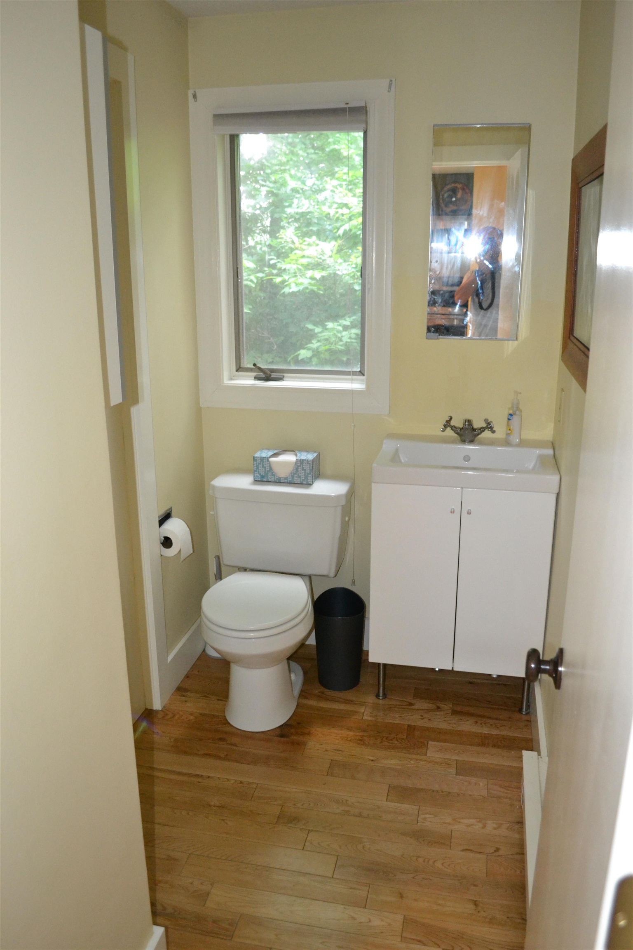
General Property Information
- Property Status:
- Active Under Contract
- Price:
- $435, 000
- Unit Number
- A
- Assessed:
- $0
- Assessed Year:
- County:
- VT-Windsor
- Acres:
- 0.00
- Property Type:
- Condo
- Year Built:
- 1978
- Agency/Brokerage:
- Shane Vahey
New England Real Estate Advisors, LLC - Bedrooms:
- 3
- Total Baths:
- 3
- Sq. Ft. (Total):
- 1624
- Tax Year:
- 2025
- Taxes:
- $3, 910
- Association Fees:
END UNIT Salt box condo with 3 levels of living. Main floor boasts open concept living area, dining area, kitchen and access to a deck. This floor has radiant floor heating as primary heat as well as a gas fireplace. There is also a Mitsubishi mini split unit on this floor that provide cooling and additional heat. The 2nd floor has 3 bedrooms total. One bedroom is a master suite with private bathroom. The other two guest bedrooms share a bathroom in the hallway. This floor has Mitsubishi air handler that provides heating and cooling on this level. The lower level is currently used a family/rec room. The heating on this level is provided by a new propane Rinnai heater. Additional notables for this condo are that the hot water heater was upgraded to an on demand heater. This condo has also already been inspected by the fire marshal and possesses a rental certificate which authorizes a new owner to be able to rent this condo immediately after purchase if so desired. Sold Fully Furnished with the exception of some minor personal belongings of owners.
Interior Features
- # Of Stories:
- 2
- Sq. Ft. (Total):
- 1624
- Sq. Ft. (Above Ground):
- 1056
- Sq. Ft. (Below Ground):
- 568
- Sq. Ft. Unfinished:
- 12
- Rooms:
- 5
- Bedrooms:
- 3
- Baths:
- 3
- Interior Desc:
- Fireplace - Gas, Furnished
- Appliances Included:
- Cooktop - Electric, Dishwasher, Dryer, Microwave, Range - Electric, Refrigerator, Washer, Water Heater - On Demand
- Flooring:
- Carpet, Hardwood, Tile
- Heating Cooling Fuel:
- Water Heater:
- Basement Desc:
- Finished, Walkout
Exterior Features
- Style of Residence:
- Saltbox
- House Color:
- Time Share:
- No
- Resort:
- Yes
- Exterior Desc:
- Exterior Details:
- Deck
- Amenities/Services:
- Land Desc.:
- Landscaped
- Suitable Land Usage:
- Roof Desc.:
- Shingle - Architectural
- Driveway Desc.:
- Paved
- Foundation Desc.:
- Concrete
- Sewer Desc.:
- Community
- Garage/Parking:
- No
- Garage Spaces:
- 0
- Road Frontage:
- 150
Other Information
- List Date:
- 2025-05-19
- Last Updated:


