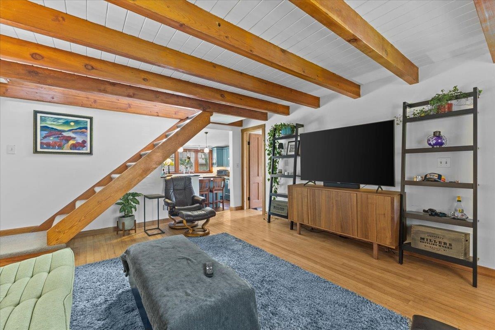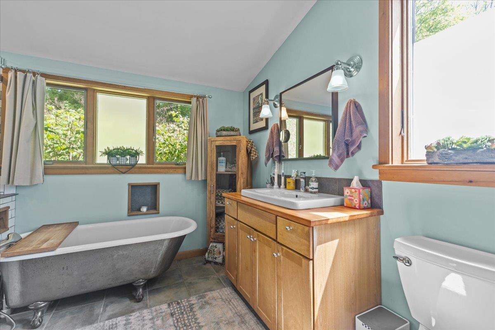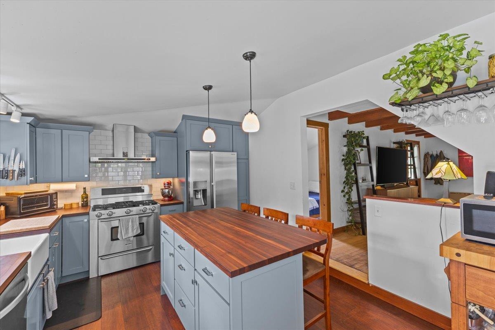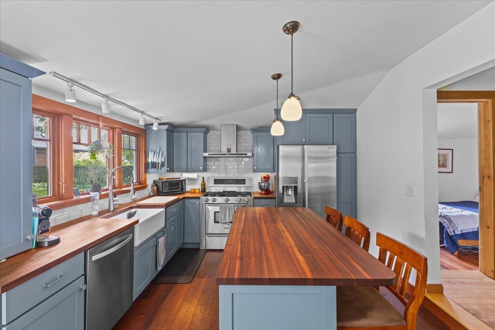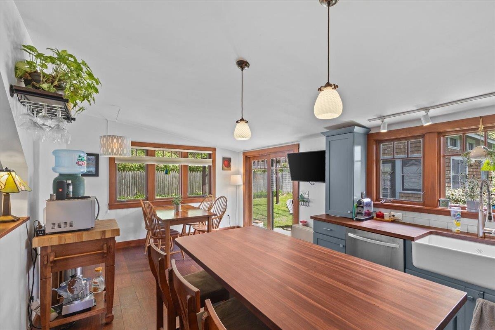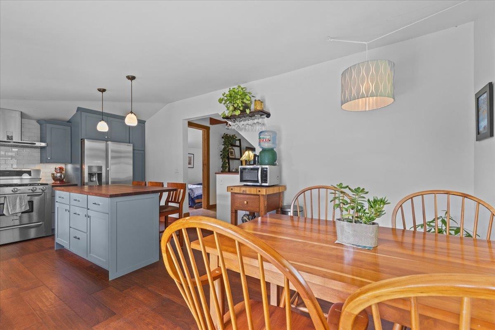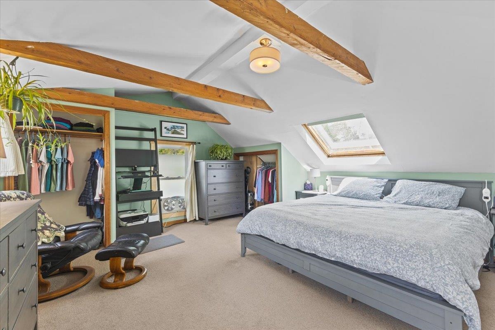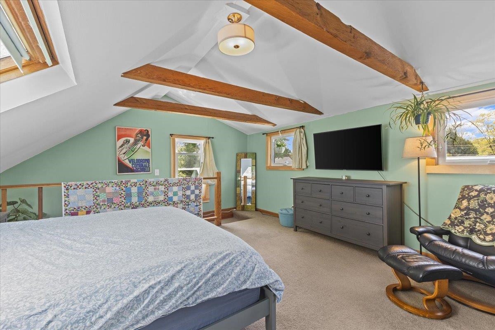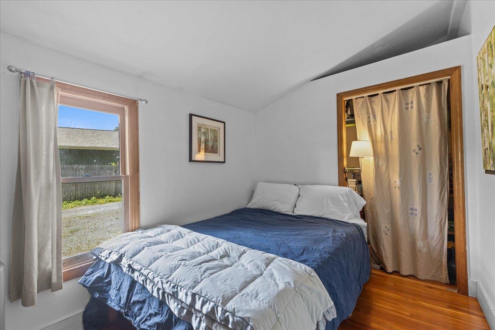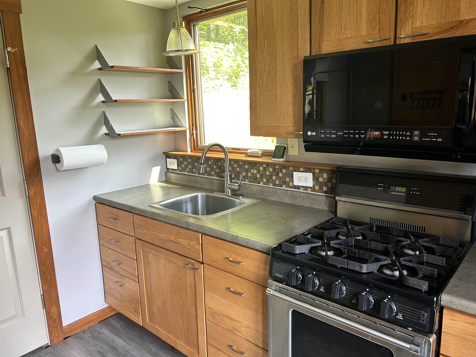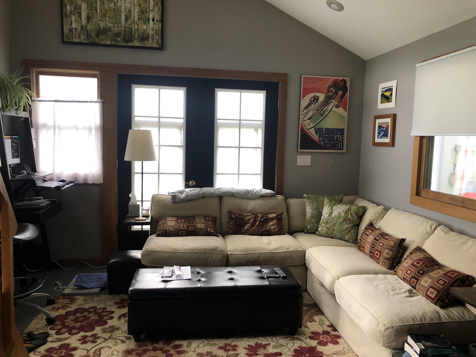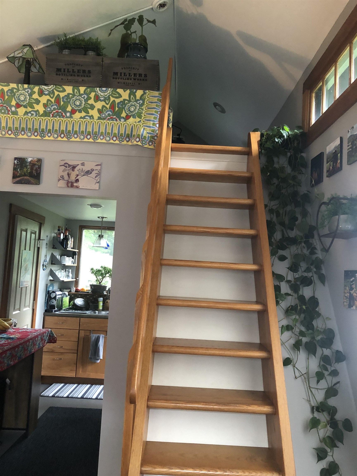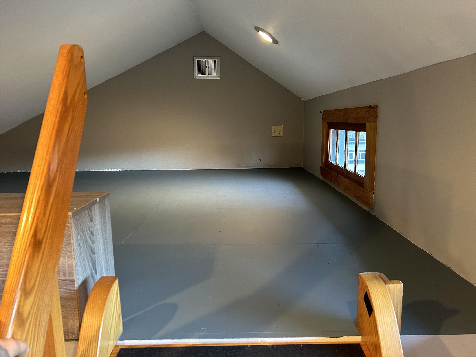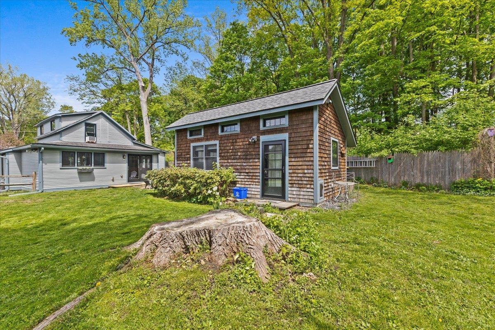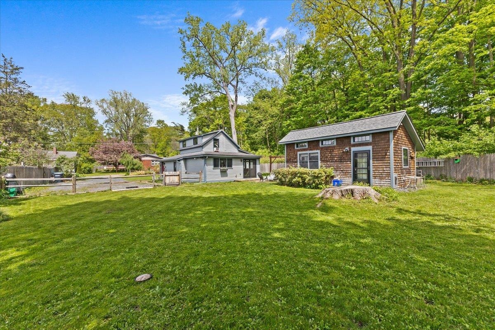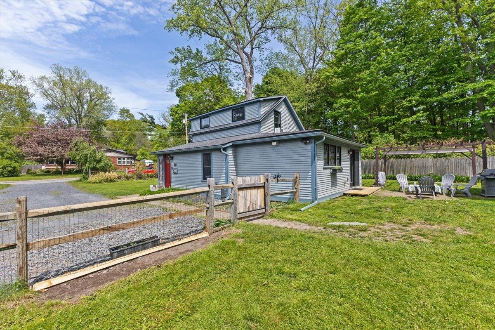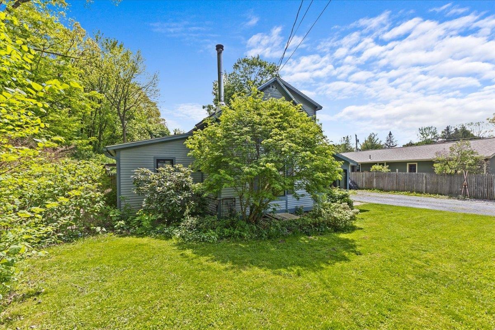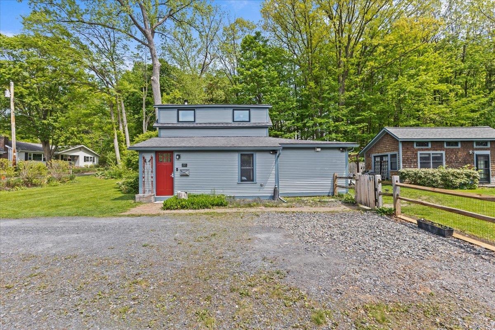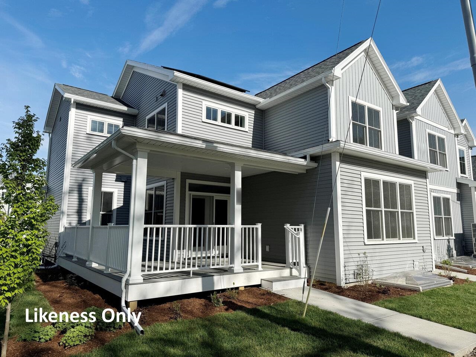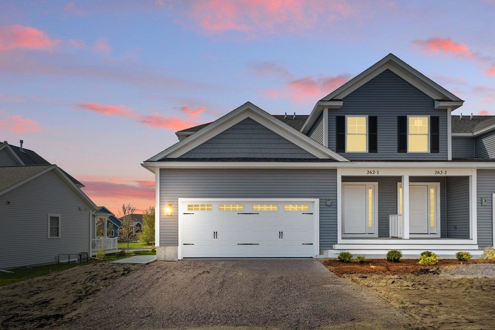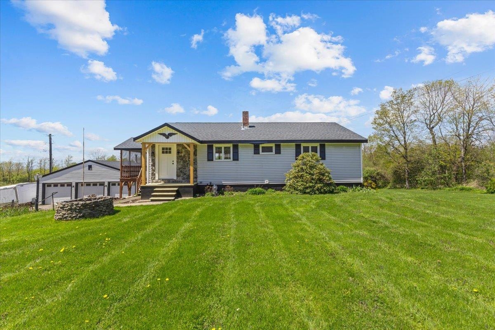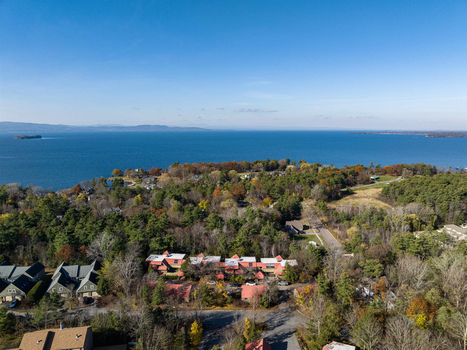1 of 36
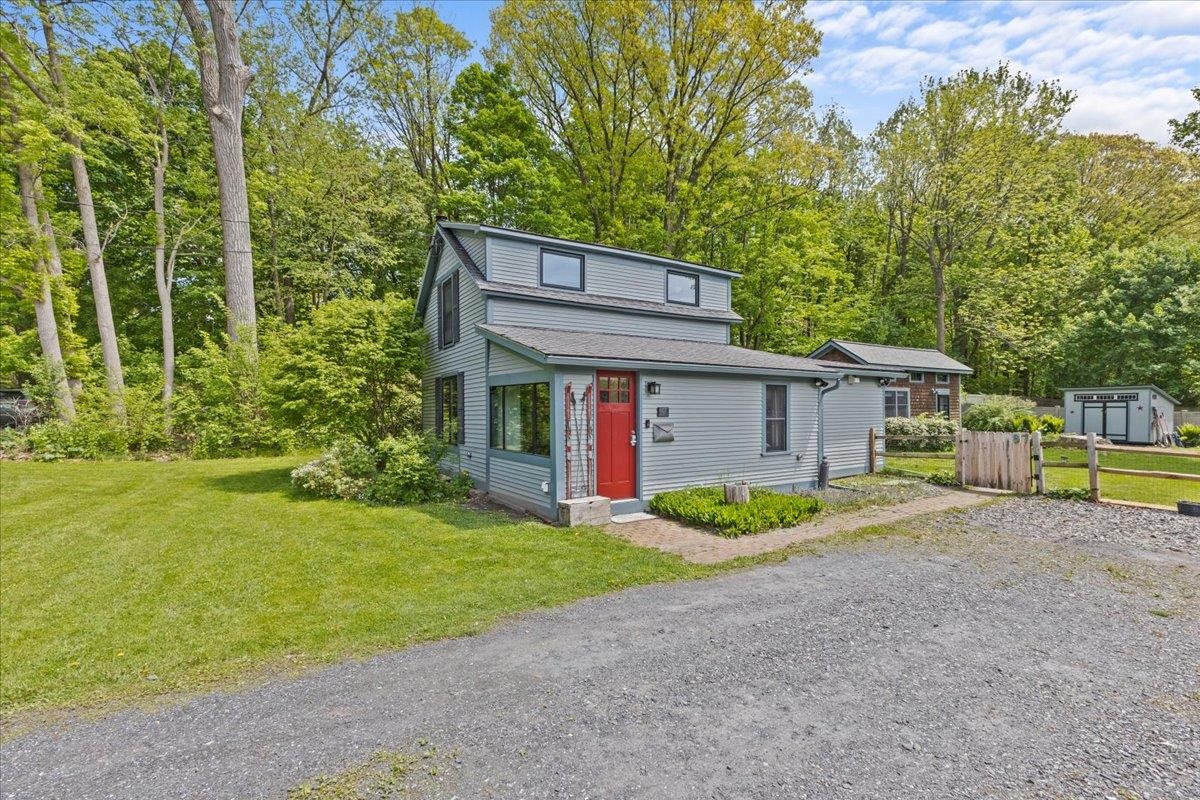

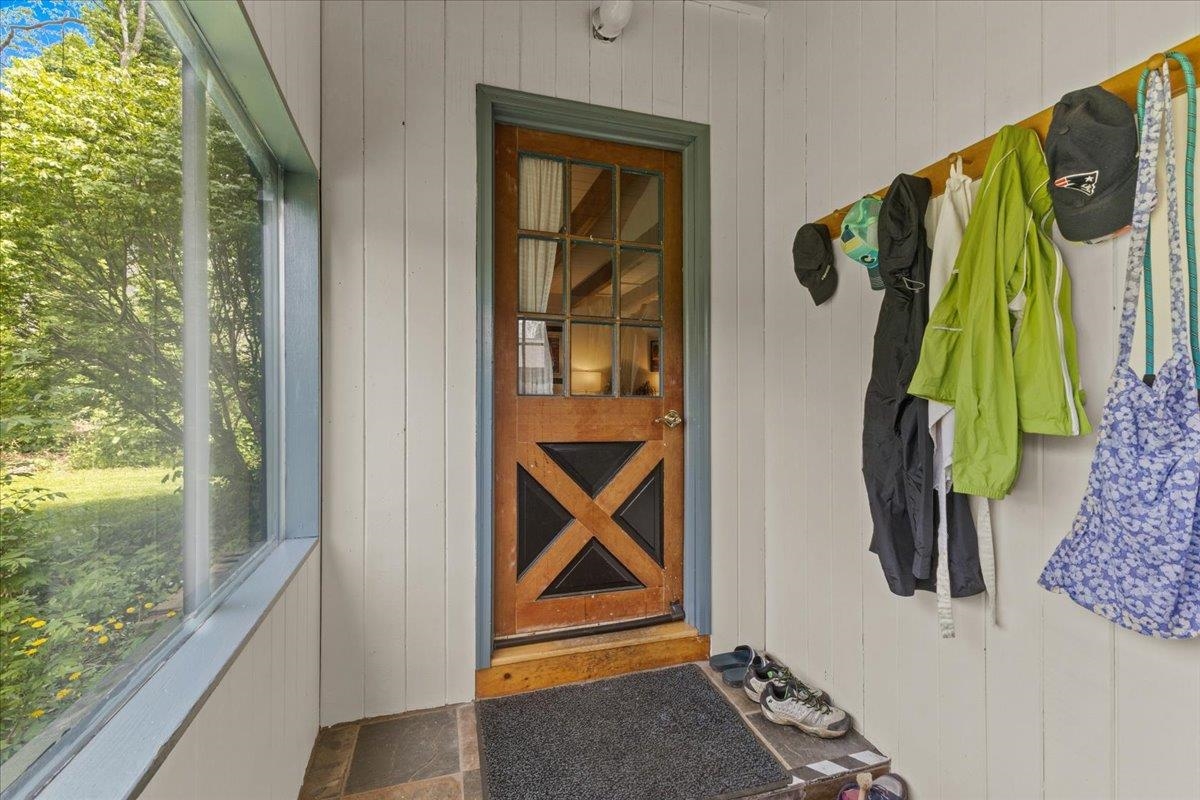
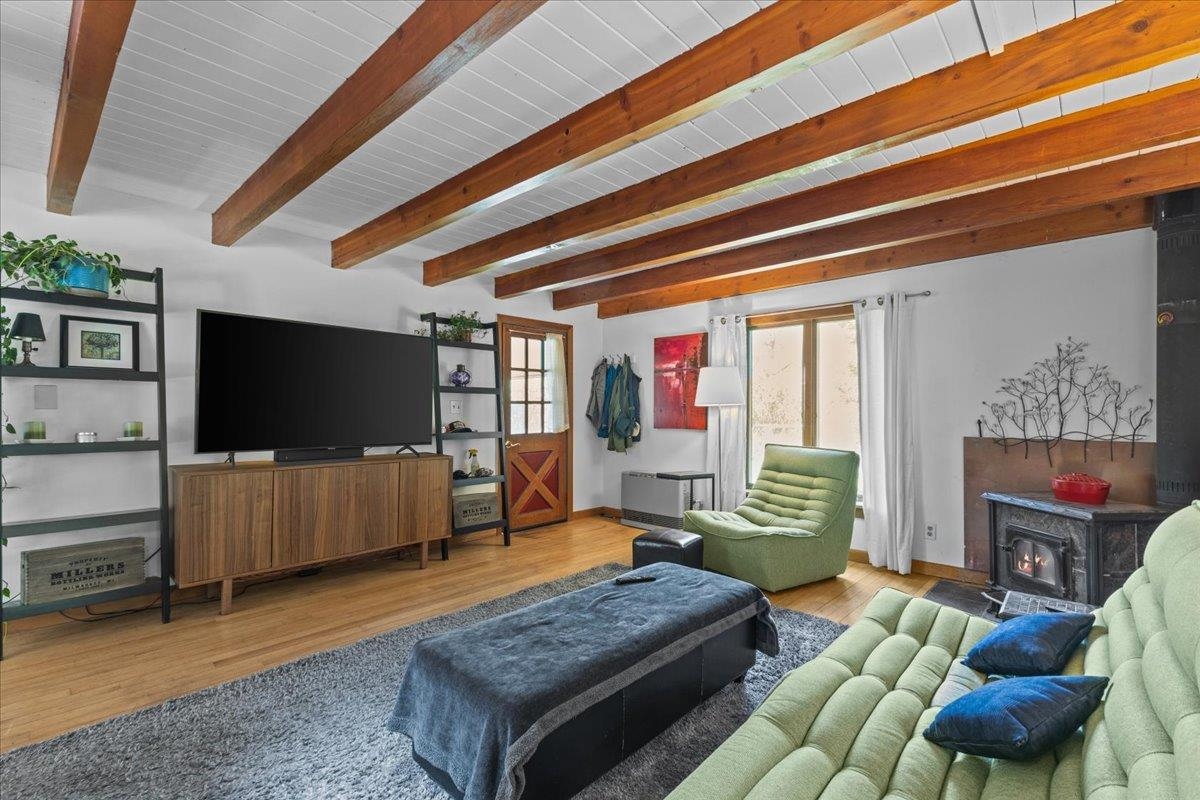

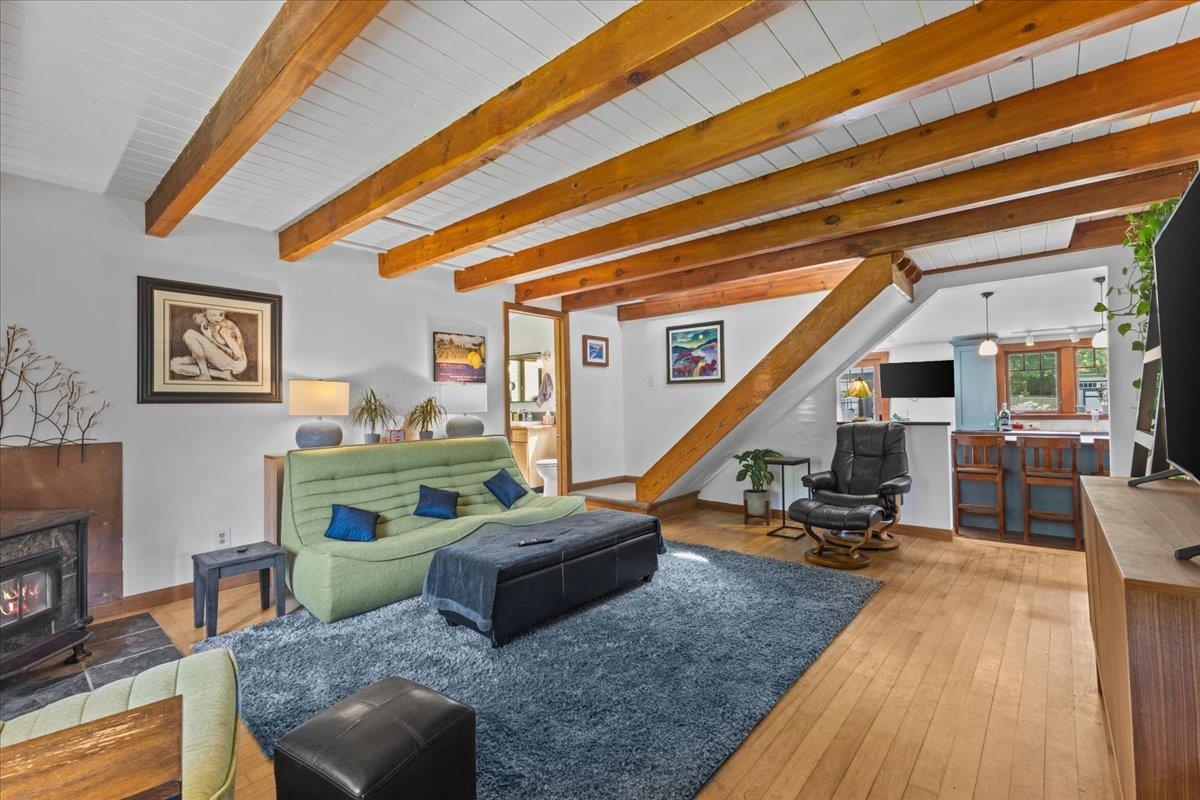
General Property Information
- Property Status:
- Active Under Contract
- Price:
- $599, 000
- Assessed:
- $0
- Assessed Year:
- County:
- VT-Chittenden
- Acres:
- 0.24
- Property Type:
- Single Family
- Year Built:
- 1950
- Agency/Brokerage:
- Robert Foley
Flat Fee Real Estate - Bedrooms:
- 3
- Total Baths:
- 2
- Sq. Ft. (Total):
- 1482
- Tax Year:
- 2024
- Taxes:
- $5, 570
- Association Fees:
A one of kind property in South Burlington on the Burlington border near schools, parks, shops, restaurants and more. The main home has an open living concept. You enter through the mudroom which leads to the spacious and cozy living area featuring wood stove, wood beam ceiling and hardwood floors. Just past the living room is the beautifully designed kitchen featuring custom cabinets, counters, tiled backsplash, cook's stainless steel gas range and kitchen island with butcher block top. The eat-in kitchen looks out to the home's amazing backyard. Off the living room you will find the home's guest bedroom as well as the home's full bath with gorgeous soaking tub and walk-in tiled shower. You will find the home's primary bedroom upstairs in the lovely lofted second floor featuring lots of storage as well as plenty of light from the lofts skylights. As you exit the main home from the kitchen's backyard door, you find the home's ADU. The ADU has a full kitchen, 3/4 bath, living room, lofted bed area and full laundry. A great space for guests or for income to offset your mortgage cost. The true gem of this home is the backyard. It is fully fenced with a brick patio, pergola screened grassed patio, mature plantings and tons of privacy in the middle of the City. This home features many recent updates including water heater, roof and windows. This home is one block from Rice High School and s a 5 minute bike ride to City Market, Oakledge and the bike path. A rare find and must see.
Interior Features
- # Of Stories:
- 2
- Sq. Ft. (Total):
- 1482
- Sq. Ft. (Above Ground):
- 1482
- Sq. Ft. (Below Ground):
- 0
- Sq. Ft. Unfinished:
- 0
- Rooms:
- 6
- Bedrooms:
- 3
- Baths:
- 2
- Interior Desc:
- Dining Area, Fireplace - Wood, Kitchen Island, Kitchen/Dining, Kitchen/Family, Kitchen/Living, Living/Dining, Natural Woodwork, Soaking Tub
- Appliances Included:
- Dishwasher, Dryer, Range - Gas, Refrigerator, Washer, Exhaust Fan
- Flooring:
- Carpet, Hardwood, Tile
- Heating Cooling Fuel:
- Water Heater:
- Basement Desc:
Exterior Features
- Style of Residence:
- Bungalow
- House Color:
- Time Share:
- No
- Resort:
- Exterior Desc:
- Exterior Details:
- Building, Fence - Full, Garden Space, Guest House, Outbuilding, Shed, Storage
- Amenities/Services:
- Land Desc.:
- Landscaped, Level, Neighbor Business, Open, Sidewalks, Near Country Club, Near Golf Course, Near Paths, Near School(s)
- Suitable Land Usage:
- Roof Desc.:
- Shingle
- Driveway Desc.:
- Crushed Stone
- Foundation Desc.:
- Slab - Concrete
- Sewer Desc.:
- Public
- Garage/Parking:
- No
- Garage Spaces:
- 0
- Road Frontage:
- 75
Other Information
- List Date:
- 2025-05-19
- Last Updated:


