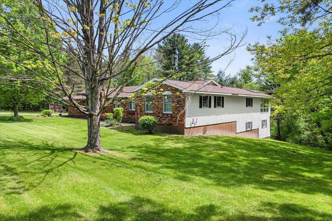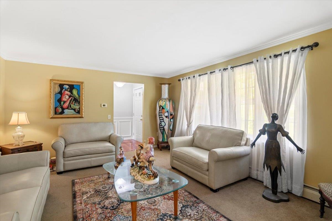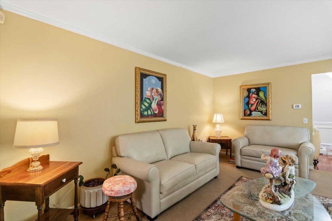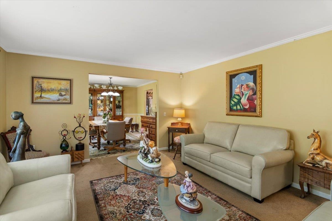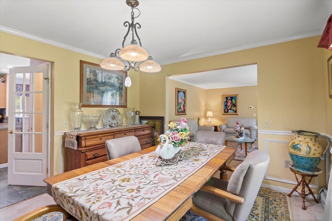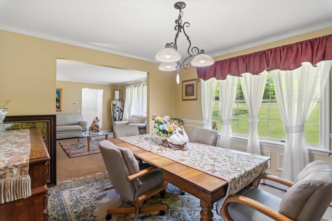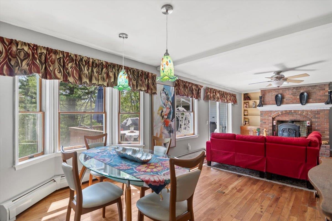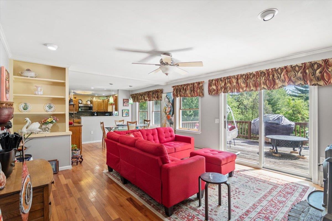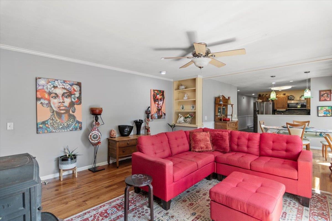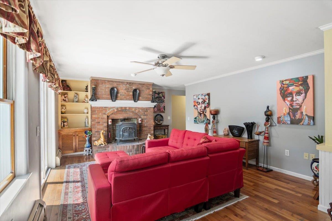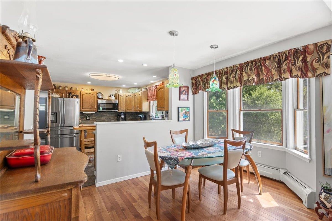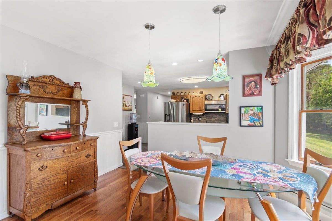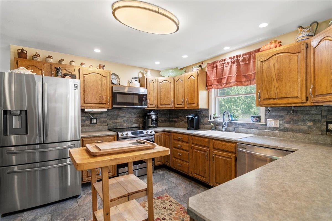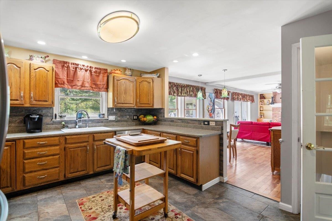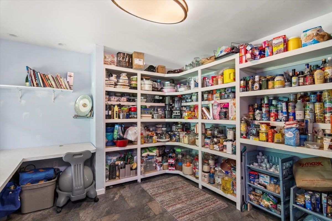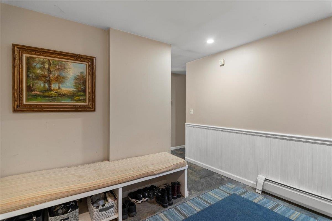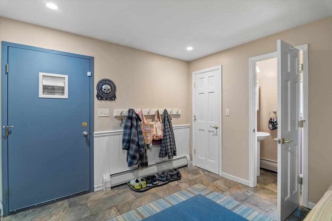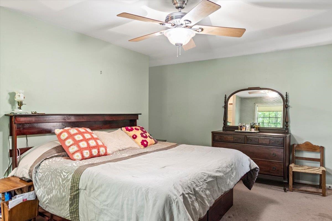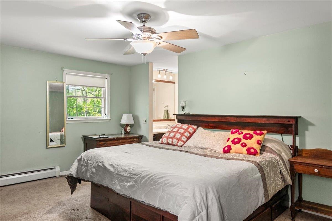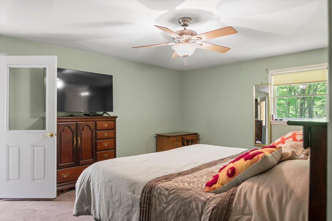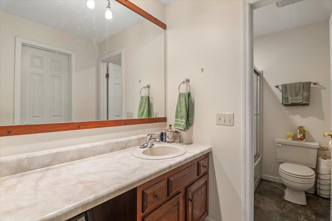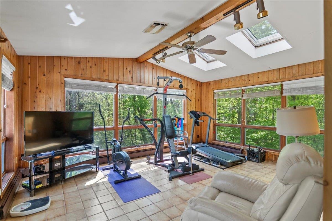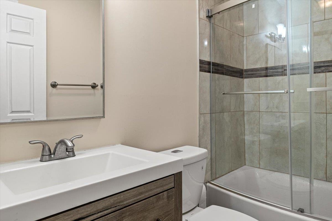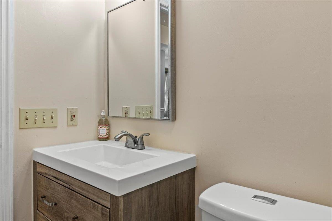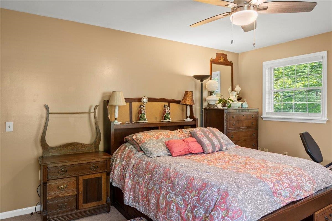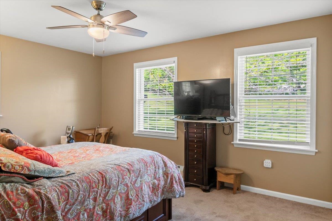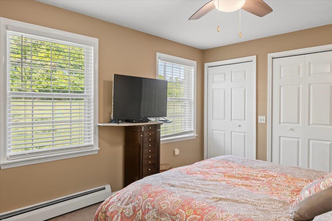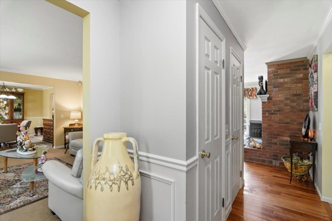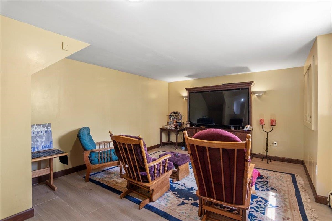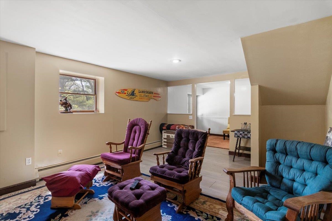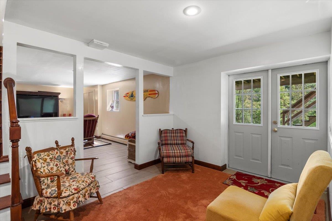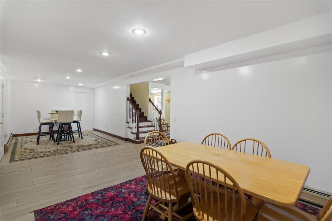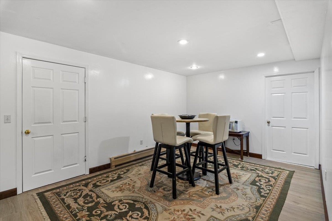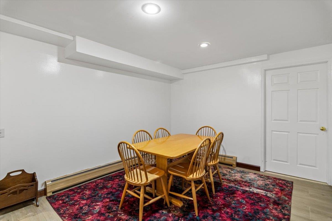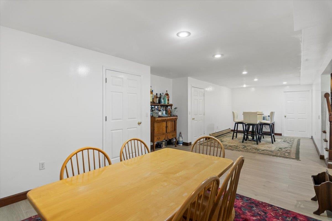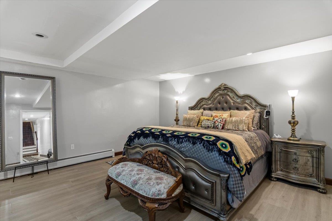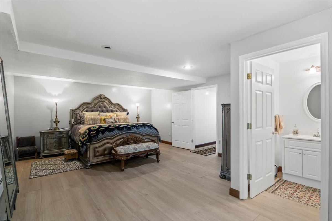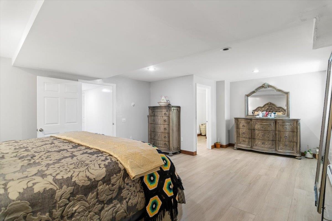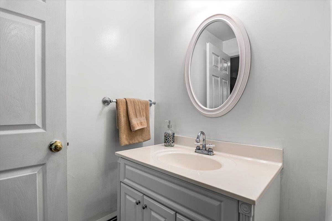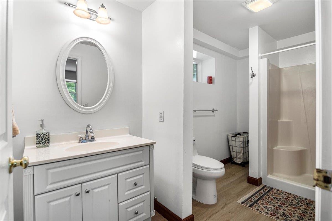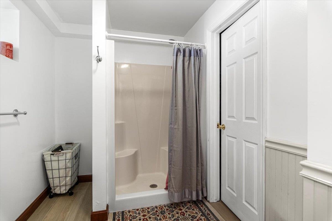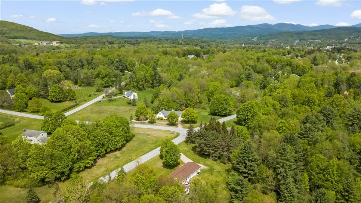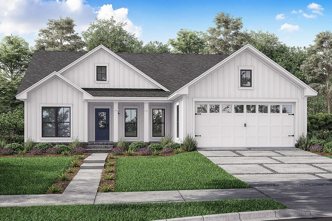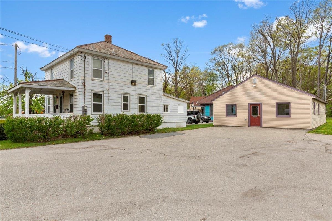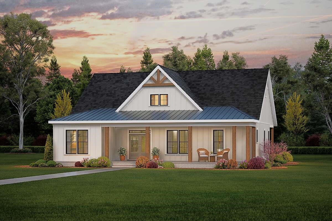1 of 48
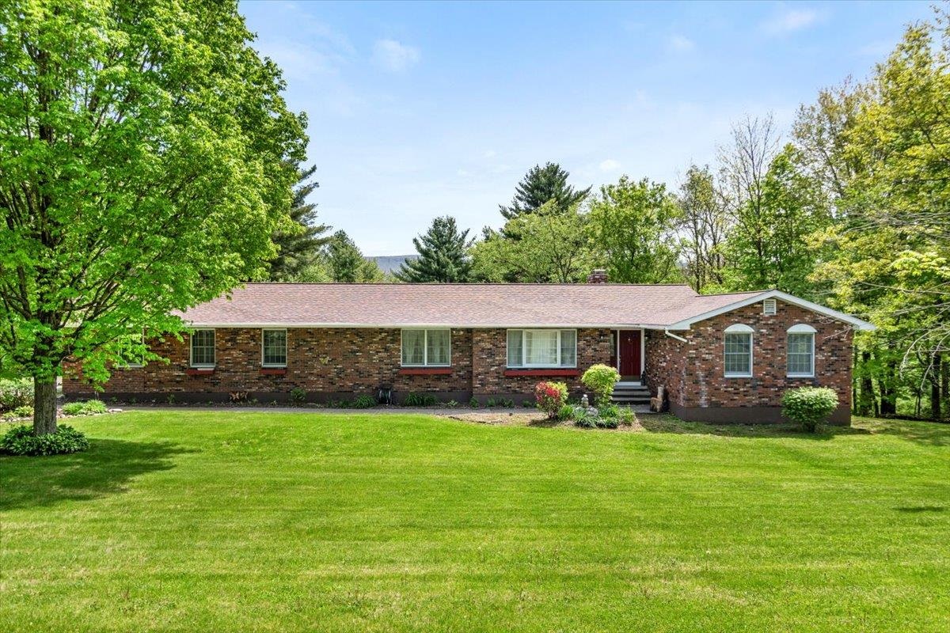
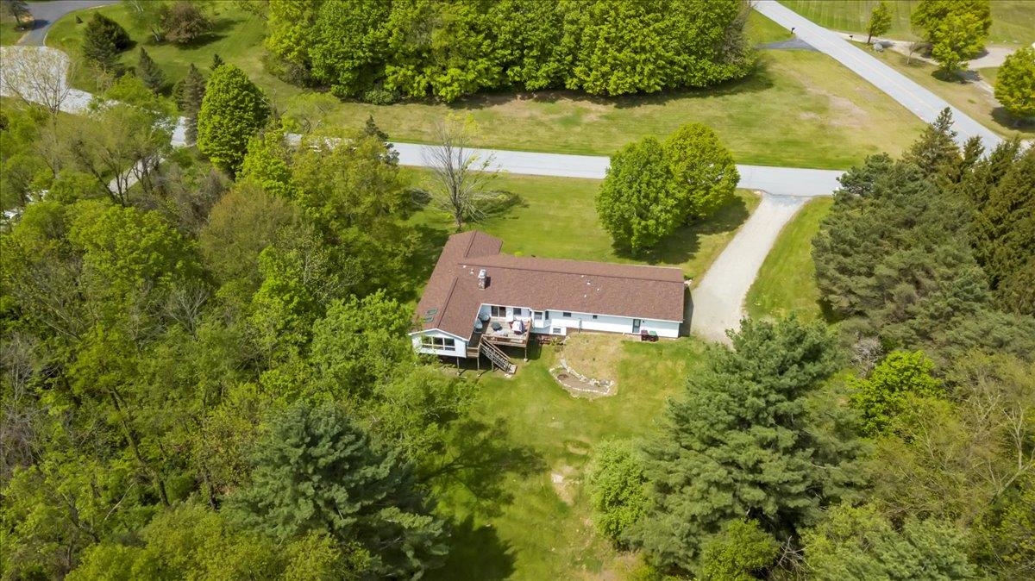
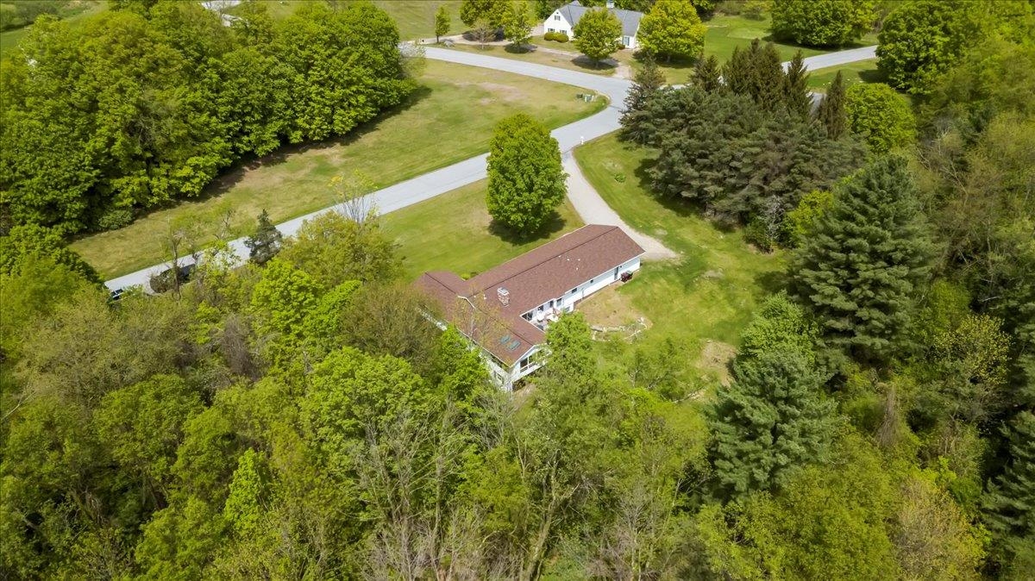
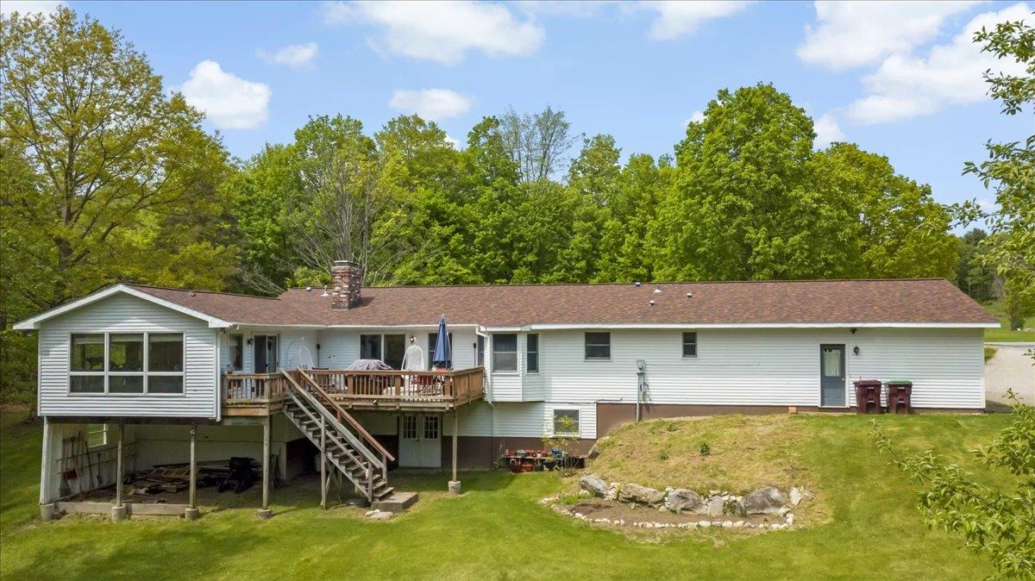
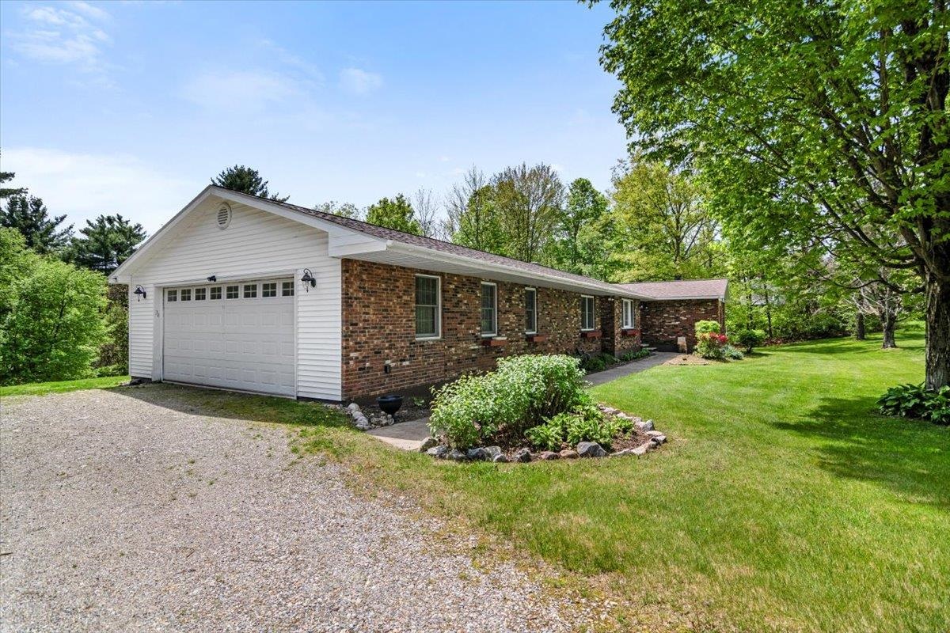
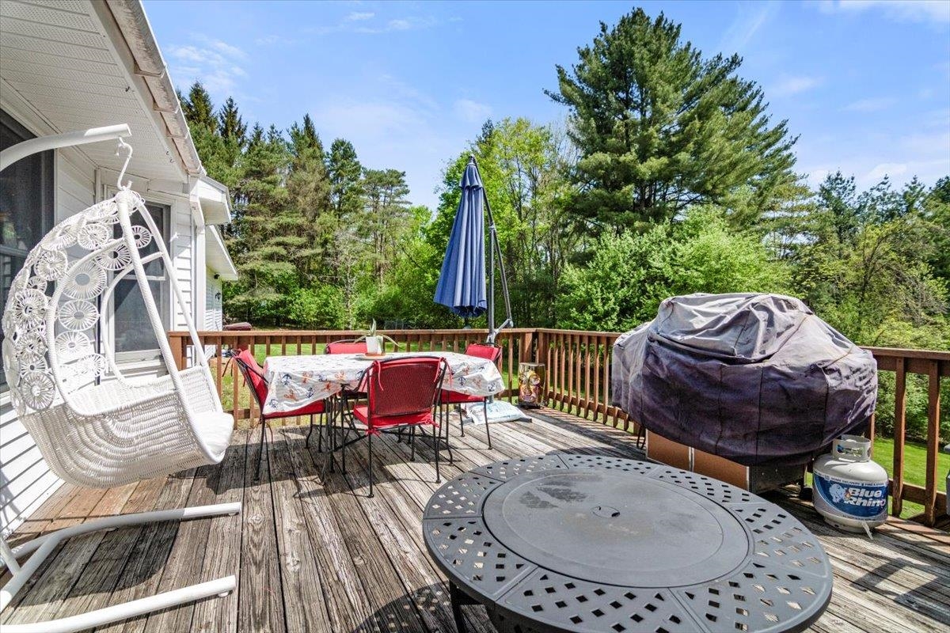
General Property Information
- Property Status:
- Active
- Price:
- $599, 900
- Assessed:
- $0
- Assessed Year:
- County:
- VT-Bennington
- Acres:
- 2.40
- Property Type:
- Single Family
- Year Built:
- 1984
- Agency/Brokerage:
- Kelley McCarthy
Mahar McCarthy Real Estate - Bedrooms:
- 4
- Total Baths:
- 4
- Sq. Ft. (Total):
- 3742
- Tax Year:
- 2025
- Taxes:
- $10, 644
- Association Fees:
Expansive Ranch on 2.4 Acres in Desirable Southshire Neighborhood – Bennington, Vermont Set on a generous 2.4-acre lot in the sought-after Southshire neighborhood, this spacious ranch offers comfortable living with scenic privacy and versatile space. The main level features a well-appointed kitchen that opens to a cozy family room complete with a fireplace and built-in bookshelves, all enhanced by gleaming wood floors. A large formal living room and dining room provide excellent flow for entertaining. Practicality meets charm with a mudroom, dedicated laundry area, and a substantial walk-in pantry. The primary suite includes a private bath and a serene sunroom retreat-perfect for morning coffee or quiet reflection. Two additional bedrooms and a recently updated bathroom with a new walk-in shower complete the main level. The walk-out lower level is a true bonus-featuring new laminate wood flooring throughout, it offers incredible potential as an in-law suite, home office, or recreation space, with plenty of room to add a kitchenette. Enjoy the peaceful surroundings from your large private deck, ideal for outdoor dining, relaxing, or entertaining guests. A rare find in a prime location-don’t miss your opportunity to own this versatile and spacious home in beautiful Bennington.
Interior Features
- # Of Stories:
- 1
- Sq. Ft. (Total):
- 3742
- Sq. Ft. (Above Ground):
- 2242
- Sq. Ft. (Below Ground):
- 1500
- Sq. Ft. Unfinished:
- 500
- Rooms:
- 12
- Bedrooms:
- 4
- Baths:
- 4
- Interior Desc:
- Ceiling Fan, Dining Area, Wood Fireplace, 1 Fireplace, Primary BR w/ BA, Natural Light, Skylight, Walk-in Pantry, 1st Floor Laundry
- Appliances Included:
- Dishwasher, Dryer, Microwave, Electric Range, Refrigerator, Washer, Electric Stove, Domestic Water Heater
- Flooring:
- Carpet, Ceramic Tile, Vinyl, Wood
- Heating Cooling Fuel:
- Water Heater:
- Basement Desc:
- Concrete, Partially Finished, Walkout, Basement Stairs
Exterior Features
- Style of Residence:
- Ranch
- House Color:
- Brick
- Time Share:
- No
- Resort:
- Exterior Desc:
- Exterior Details:
- Deck, Garden Space
- Amenities/Services:
- Land Desc.:
- Country Setting, View, Near Golf Course, Near Shopping, Neighborhood, Near Hospital
- Suitable Land Usage:
- Roof Desc.:
- Architectural Shingle
- Driveway Desc.:
- Gravel
- Foundation Desc.:
- Poured Concrete
- Sewer Desc.:
- Septic
- Garage/Parking:
- Yes
- Garage Spaces:
- 2
- Road Frontage:
- 250
Other Information
- List Date:
- 2025-05-19
- Last Updated:


