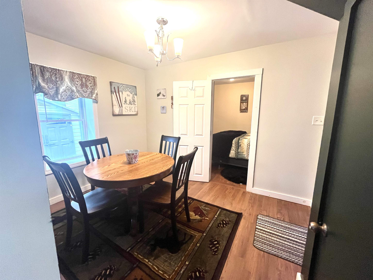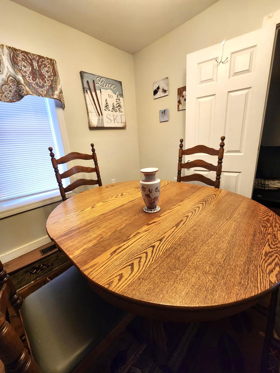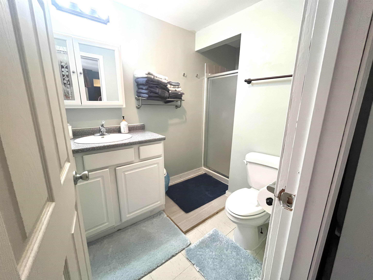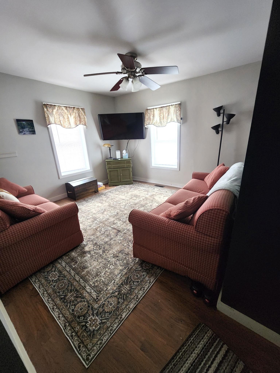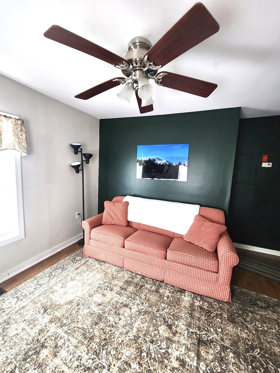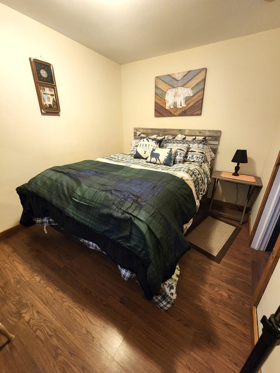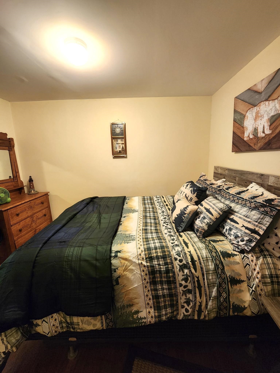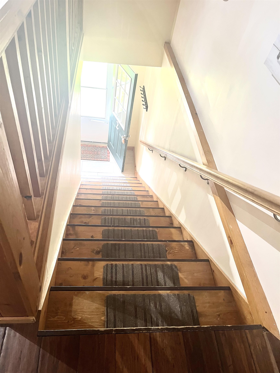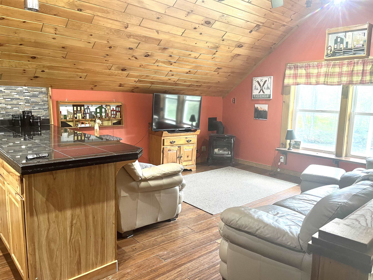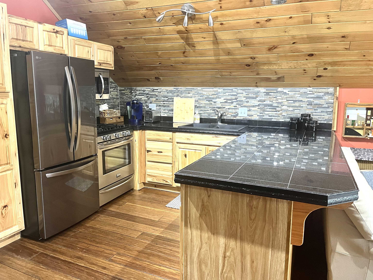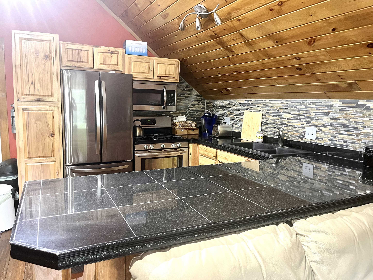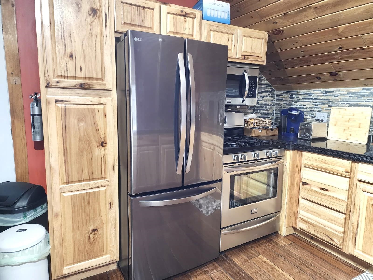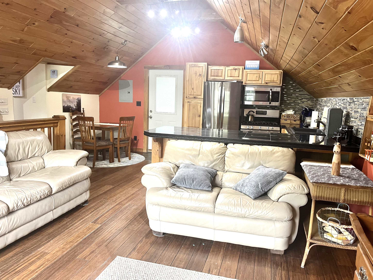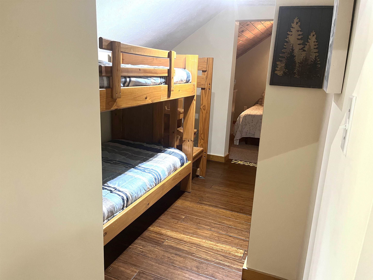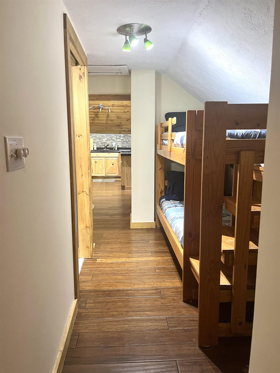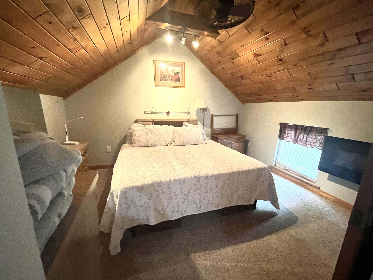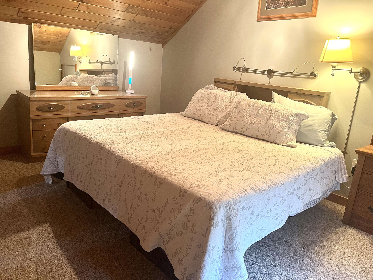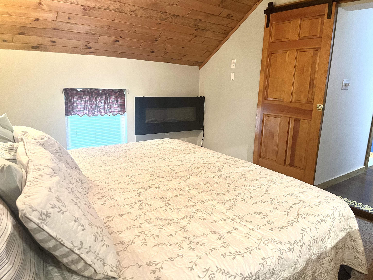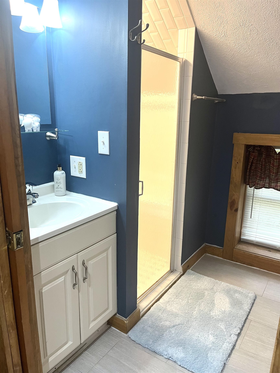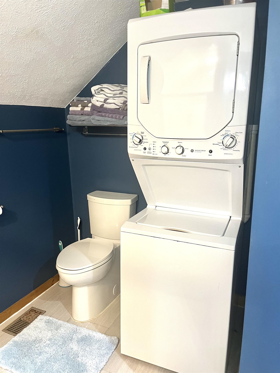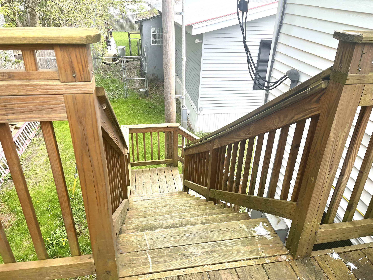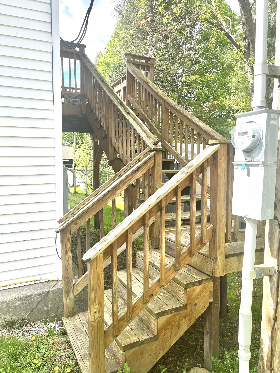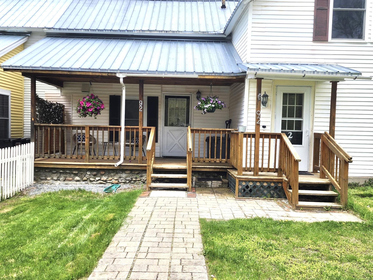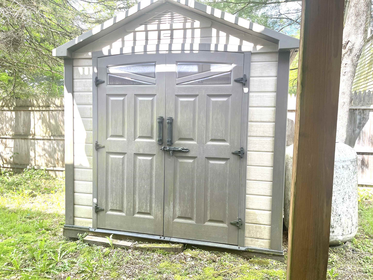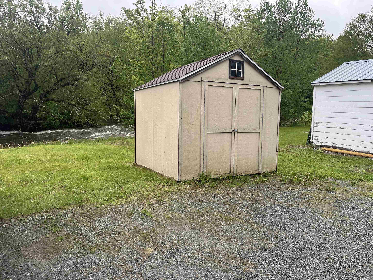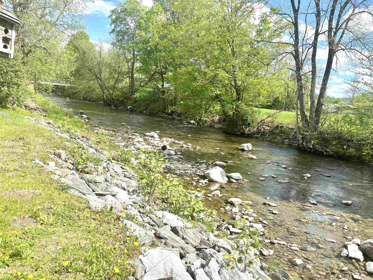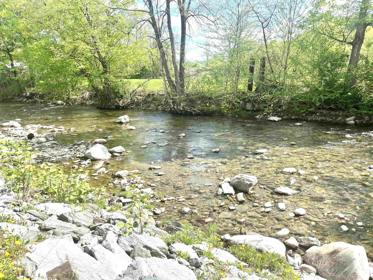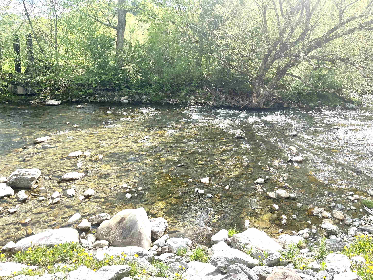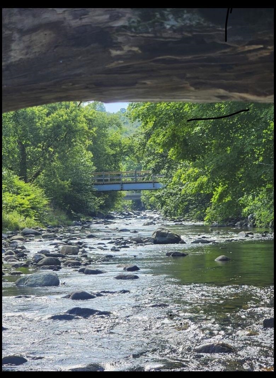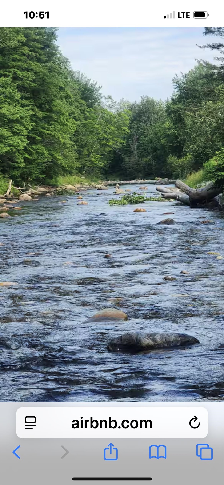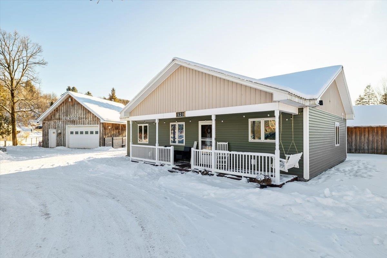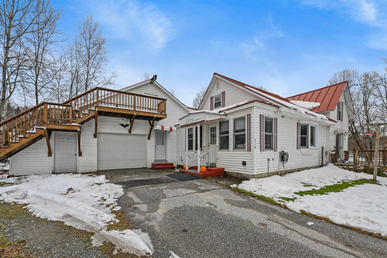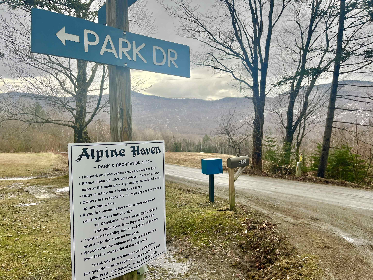1 of 36
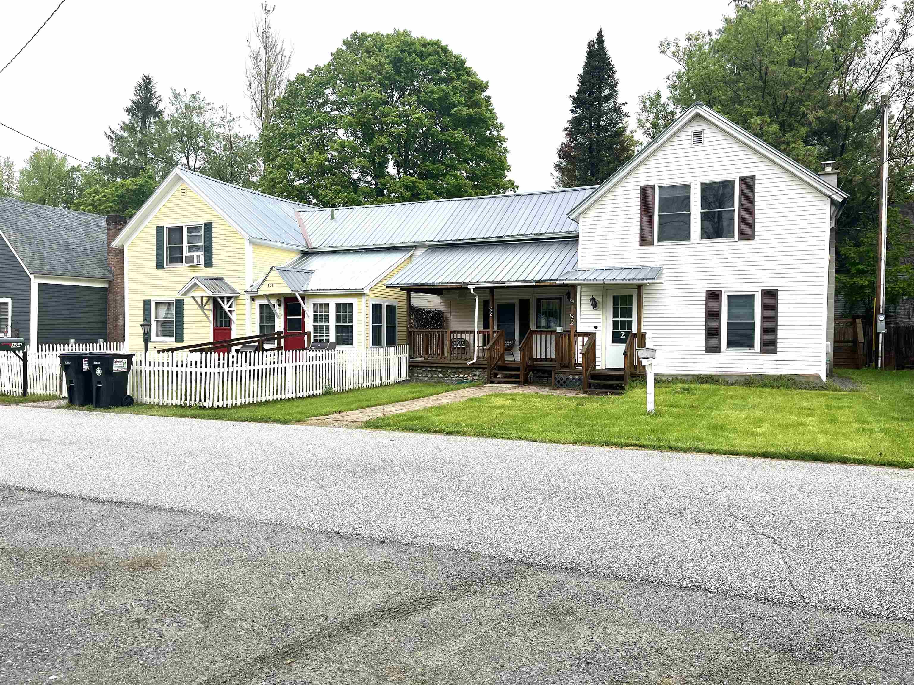
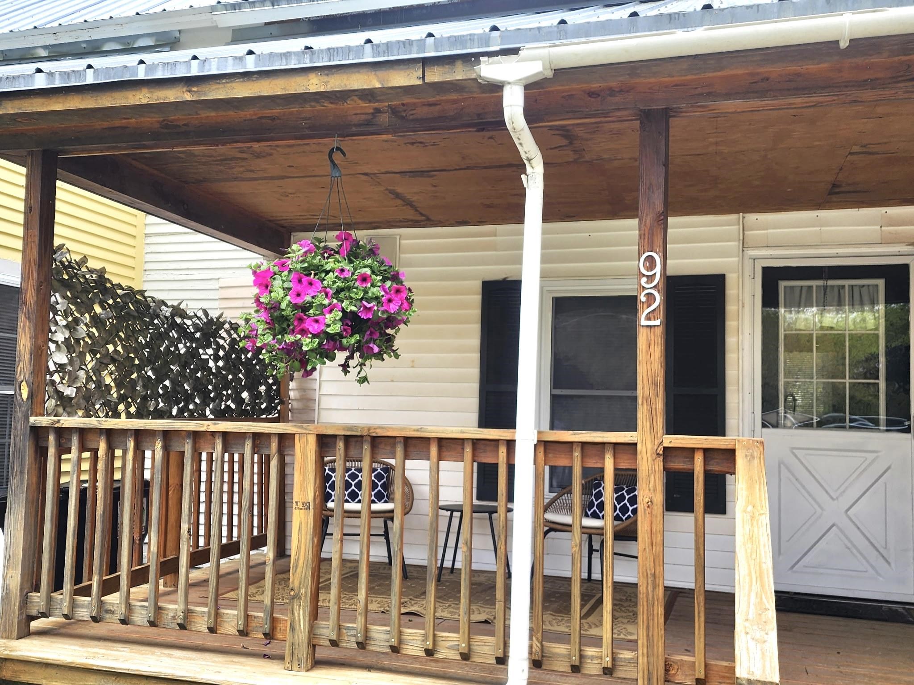
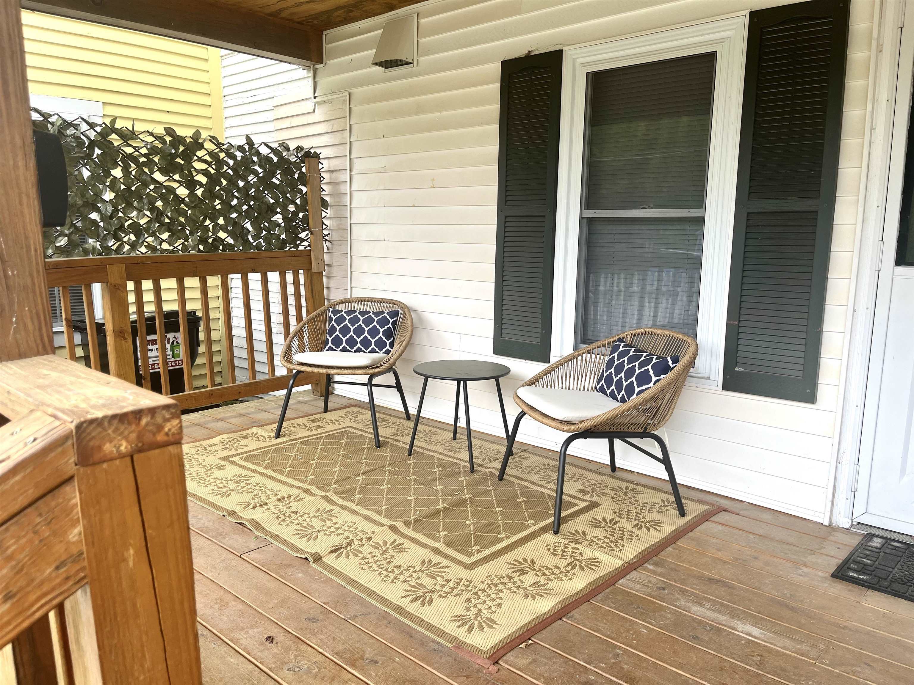
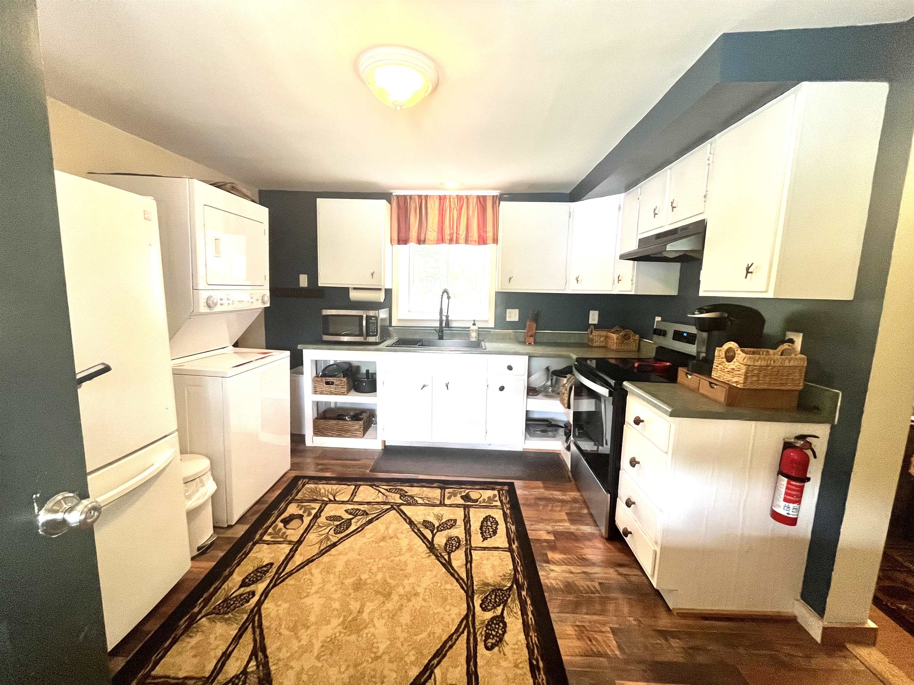
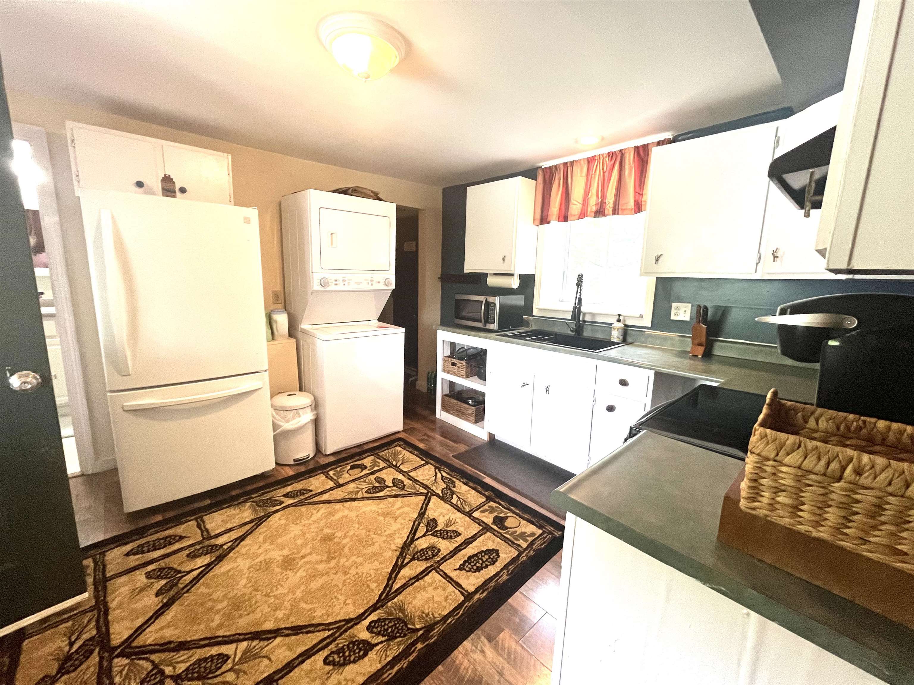
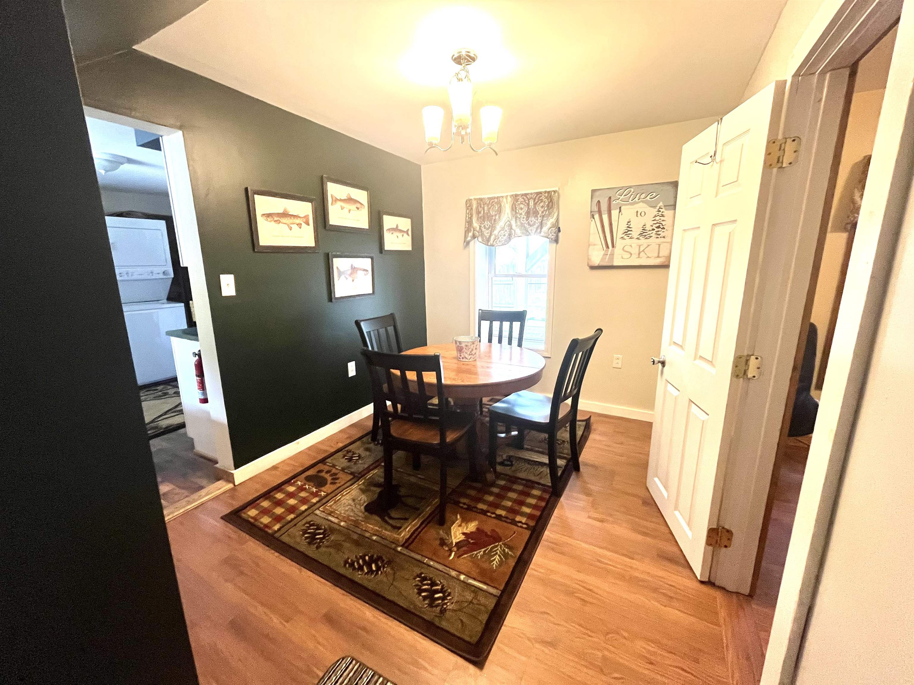
General Property Information
- Property Status:
- Active
- Price:
- $312, 900
- Assessed:
- $0
- Assessed Year:
- County:
- VT-Franklin
- Acres:
- 0.15
- Property Type:
- Single Family
- Year Built:
- 1880
- Agency/Brokerage:
- Michelle McManus
Big Bear Real Estate - Bedrooms:
- 2
- Total Baths:
- 2
- Sq. Ft. (Total):
- 1334
- Tax Year:
- 2024
- Taxes:
- $1, 961
- Association Fees:
Charming Village Home with River Frontage and Accessory Dwelling – Ideal for Multi-Generational Living or Investment. Located in the heart of Montgomery Village, this classic white home—attached to the yellow residence on the left—offers an ideal blend of character, function, and potential. With beautiful river frontage & just 15 minutes from Jay Peak Ski Resort, the location is perfect for year-round enjoyment or rental income. The property features two distinct living spaces, making it an excellent option for a small family looking to keep loved ones close or as a savvy investment. The first unit, located on the ground level, includes 1 bedroom, 1 full bath, a spacious kitchen, dining area, and living room, along with access to a charming covered porch—perfect for relaxing & taking in the sounds of the river. Upstairs, the second unit offers 1 bedroom, an open-concept kitchen & living area, a cozy bunk bed nook, & a private balcony just off the kitchen—ideal for enjoying morning coffee or evening sunsets. Hardwood & bamboo floors flow throughout, adding warmth and character. Close to all village amenities, this home offers convenience, flexibility, & opportunity in a picturesque Vermont setting. Whether you're seeking a multi-generational living arrangement or an income-producing property in a popular ski destination, this property checks all the boxes. Home is being sold furnished and has strong rental potential, with the ability to generate over $32, 000 in income.
Interior Features
- # Of Stories:
- 1.5
- Sq. Ft. (Total):
- 1334
- Sq. Ft. (Above Ground):
- 1334
- Sq. Ft. (Below Ground):
- 0
- Sq. Ft. Unfinished:
- 453
- Rooms:
- 8
- Bedrooms:
- 2
- Baths:
- 2
- Interior Desc:
- Appliances Included:
- Dryer, Refrigerator, Gas Stove, Electric Stove, Electric Water Heater
- Flooring:
- Hardwood, Laminate
- Heating Cooling Fuel:
- Water Heater:
- Basement Desc:
- Concrete Floor, Crawl Space, Partial
Exterior Features
- Style of Residence:
- Antique, Other
- House Color:
- Time Share:
- No
- Resort:
- Exterior Desc:
- Exterior Details:
- Balcony, Outbuilding, Covered Porch, Shed
- Amenities/Services:
- Land Desc.:
- River, River Frontage, Near Shopping, Near Skiing, Near School(s)
- Suitable Land Usage:
- Roof Desc.:
- Metal
- Driveway Desc.:
- Dirt
- Foundation Desc.:
- Concrete, Stone
- Sewer Desc.:
- 1000 Gallon, On-Site Septic Exists
- Garage/Parking:
- No
- Garage Spaces:
- 0
- Road Frontage:
- 66
Other Information
- List Date:
- 2025-05-19
- Last Updated:


