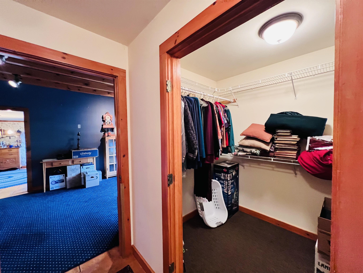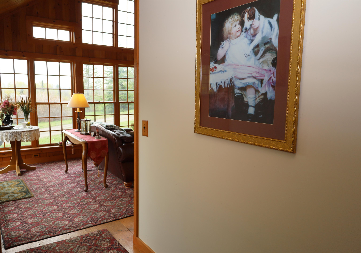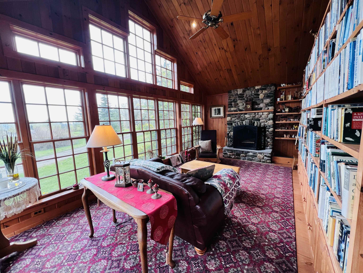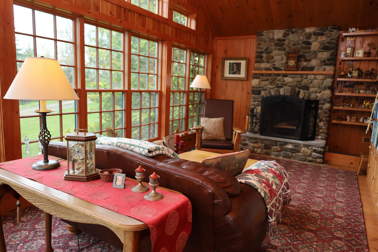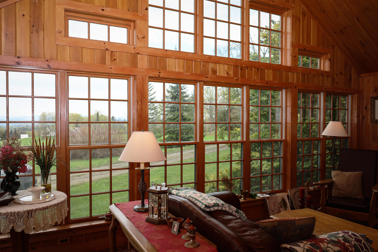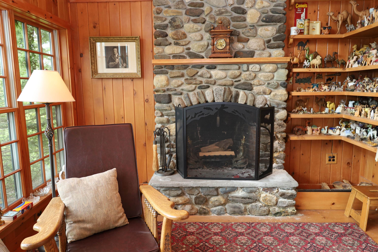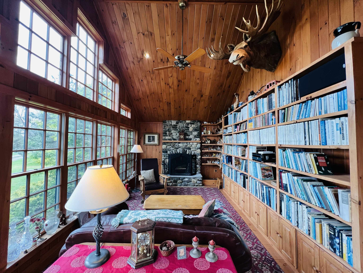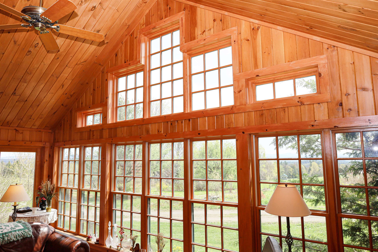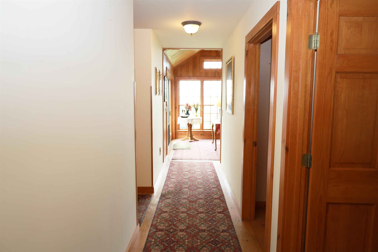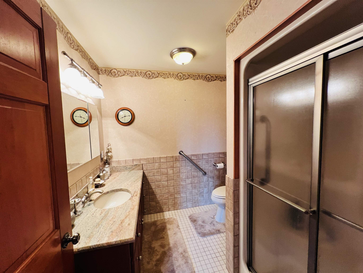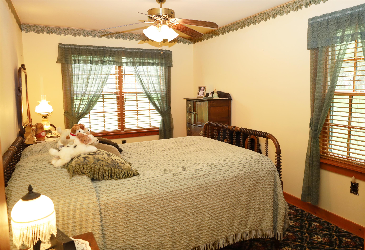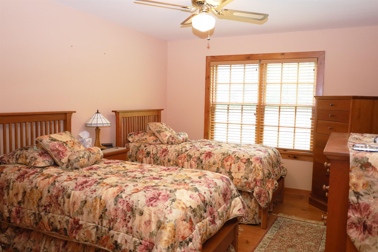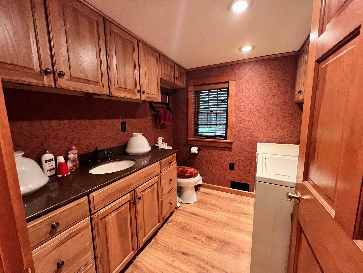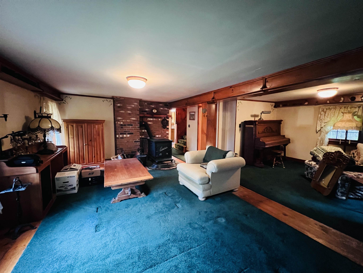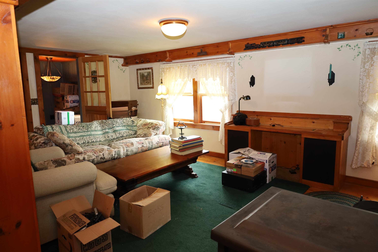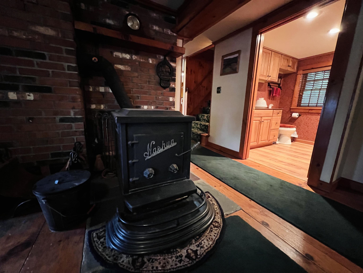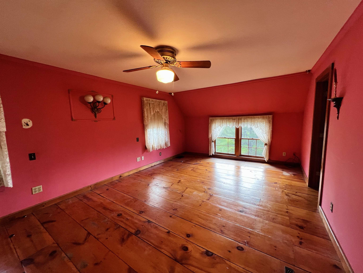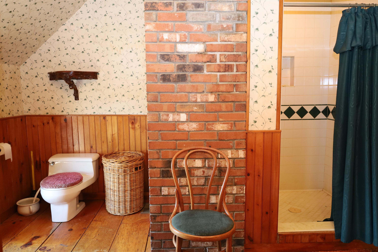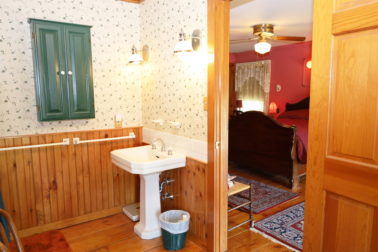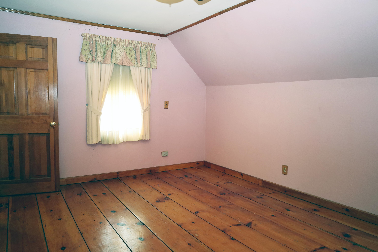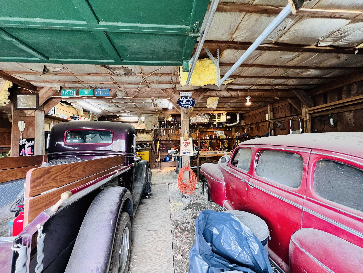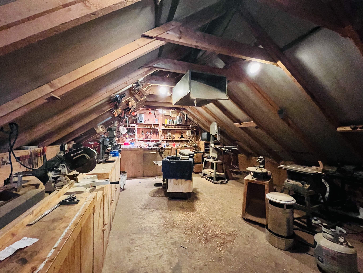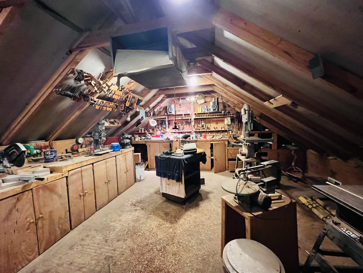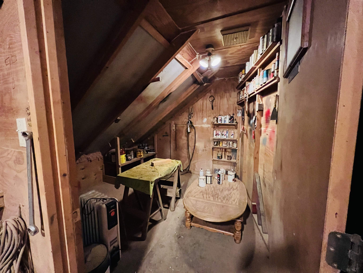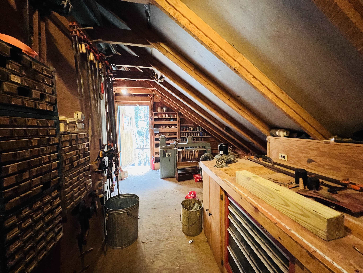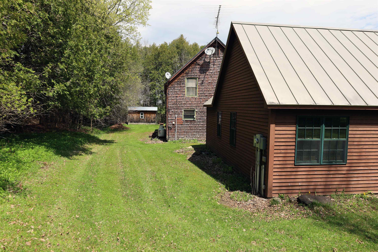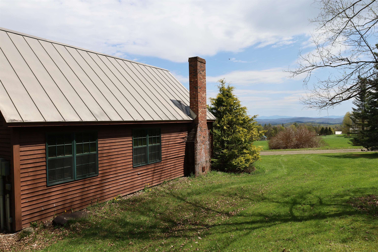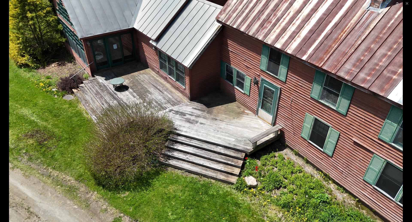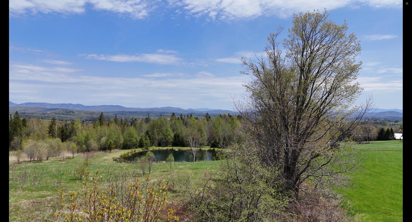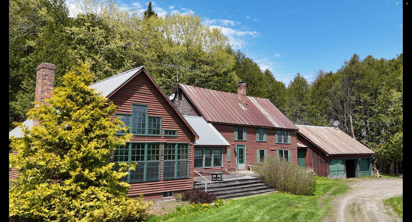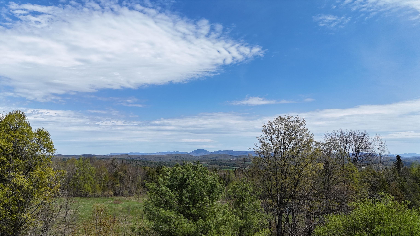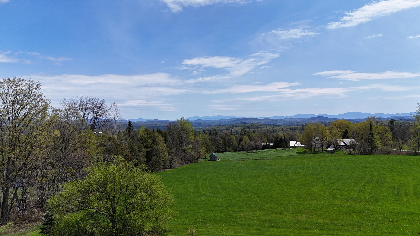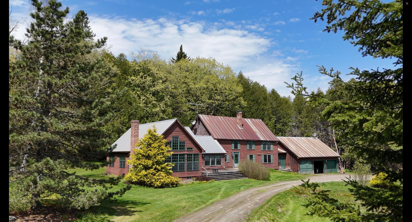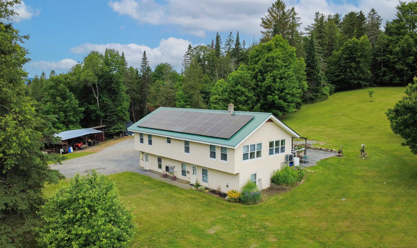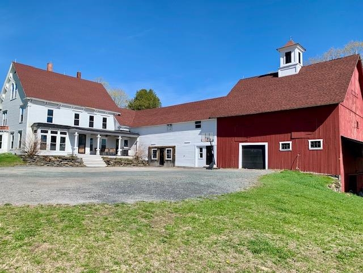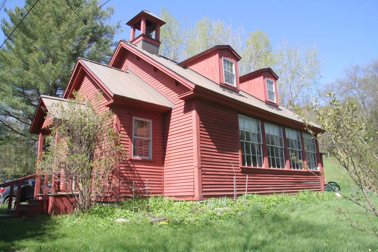1 of 39
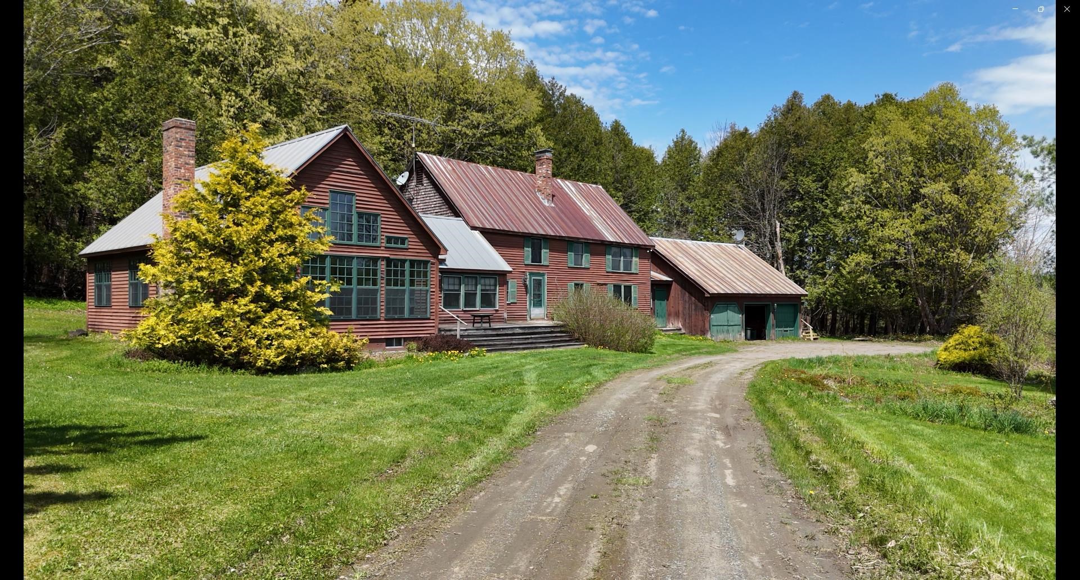
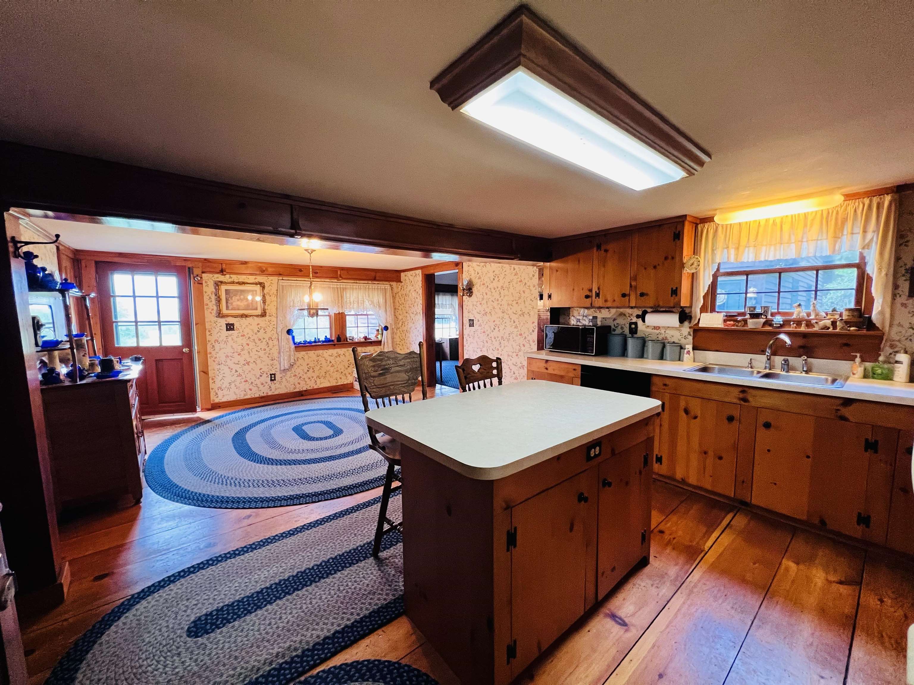
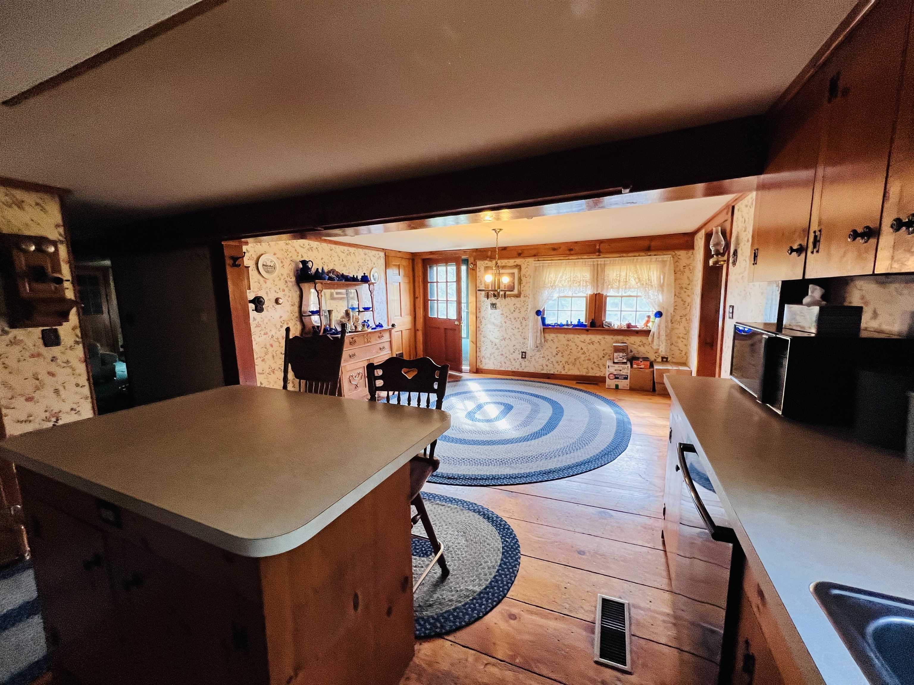
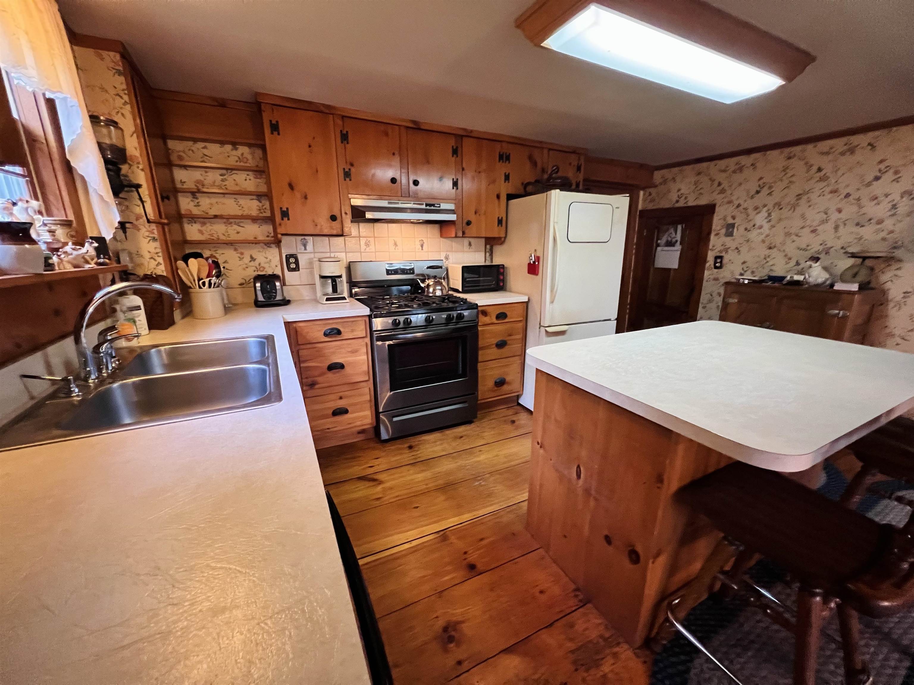
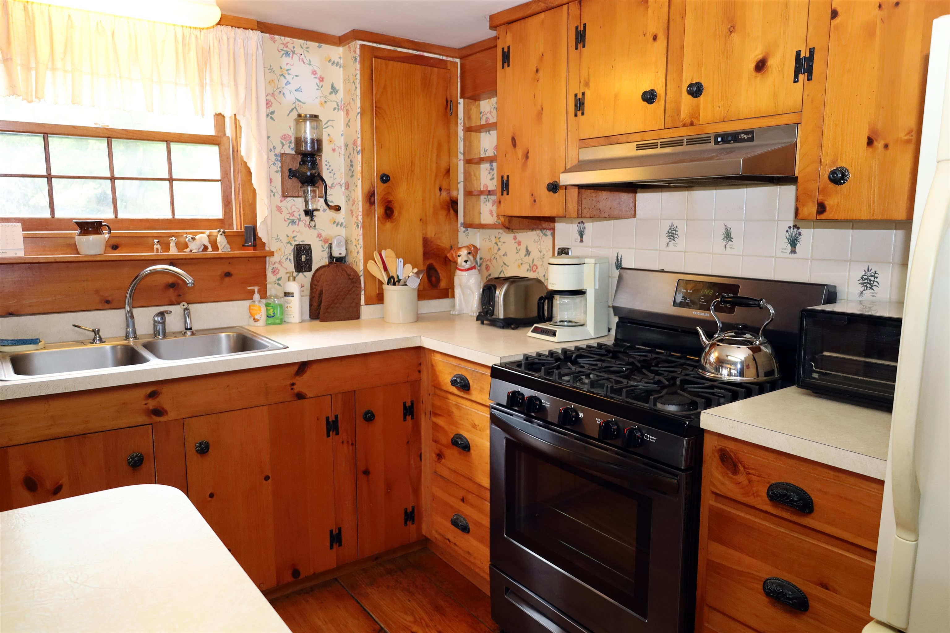
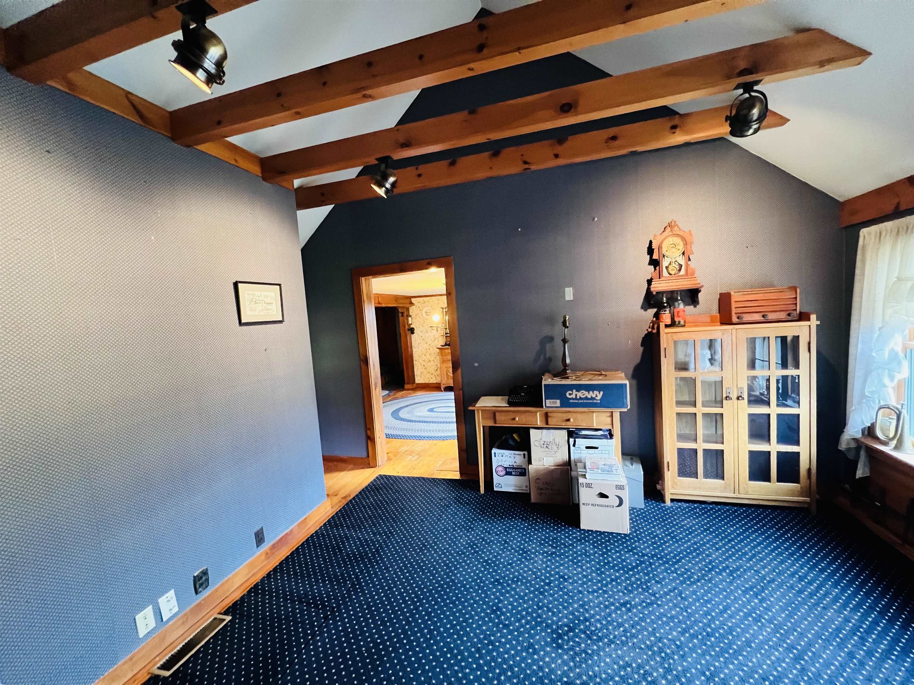
General Property Information
- Property Status:
- Active Under Contract
- Price:
- $469, 900
- Assessed:
- $0
- Assessed Year:
- County:
- VT-Caledonia
- Acres:
- 20.00
- Property Type:
- Single Family
- Year Built:
- 1976
- Agency/Brokerage:
- Nikki Peters
StoneCrest Properties, LLC2 - Bedrooms:
- 4
- Total Baths:
- 4
- Sq. Ft. (Total):
- 3890
- Tax Year:
- 2024
- Taxes:
- $8, 253
- Association Fees:
Set on 20 acres in picturesque Danville, VT, this spacious five-bedroom, four-bath home offers a rare opportunity to create your dream retreat. Enjoy sweeping panoramic views of the Presidential Mountain Range, your own private pond, pastures, woodlands, and wetlands. A stream meanders through the landscape, complemented by established perennials and natural beauty in every direction. The home features a generous layout, including a cozy den with a large wood stove, a stunning study with a floor-to-ceiling Fieldstone hearth and windows, and an attached three-car garage with an insulated workshop above—perfect for hobbies or storage. While the home is in need of some repairs, its potential is undeniable. A true Vermont homestead waiting to be brought back to life.
Interior Features
- # Of Stories:
- 2
- Sq. Ft. (Total):
- 3890
- Sq. Ft. (Above Ground):
- 3506
- Sq. Ft. (Below Ground):
- 384
- Sq. Ft. Unfinished:
- 837
- Rooms:
- 9
- Bedrooms:
- 4
- Baths:
- 4
- Interior Desc:
- Ceiling Fan, Wood Fireplace, Hearth, Kitchen/Dining, Primary BR w/ BA, Natural Light, Natural Woodwork, Indoor Storage, Vaulted Ceiling, Walk-in Closet, Wood Stove Hook-up, Attic with Pulldown
- Appliances Included:
- Dishwasher, Dryer, Microwave, Gas Range, Refrigerator, Washer
- Flooring:
- Carpet, Laminate, Wood
- Heating Cooling Fuel:
- Water Heater:
- Basement Desc:
- Full, Partially Finished
Exterior Features
- Style of Residence:
- Farmhouse
- House Color:
- Brown
- Time Share:
- No
- Resort:
- Exterior Desc:
- Exterior Details:
- Deck, Garden Space, Natural Shade, Outbuilding, Storage
- Amenities/Services:
- Land Desc.:
- Mountain View, Open, Pond, Water View, Wooded
- Suitable Land Usage:
- Roof Desc.:
- Metal, Standing Seam
- Driveway Desc.:
- Dirt, Gravel
- Foundation Desc.:
- Concrete
- Sewer Desc.:
- Concrete, Leach Field, Private
- Garage/Parking:
- Yes
- Garage Spaces:
- 2
- Road Frontage:
- 953
Other Information
- List Date:
- 2025-05-19
- Last Updated:


