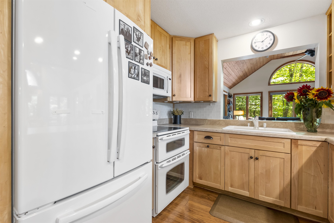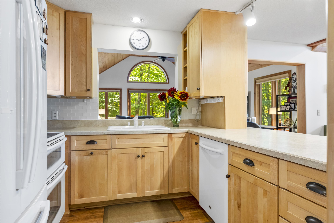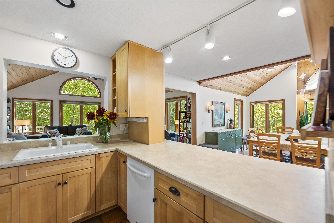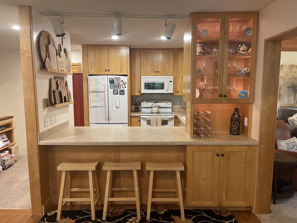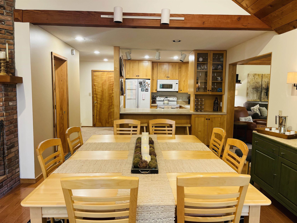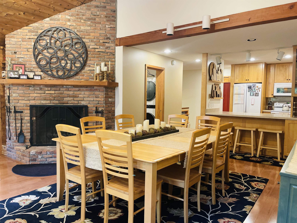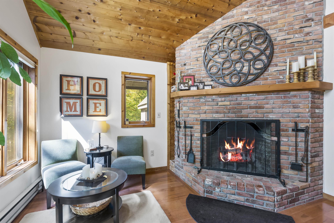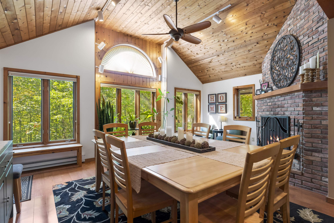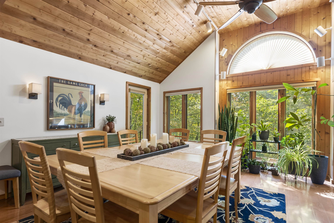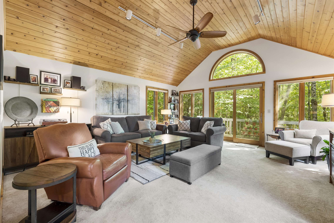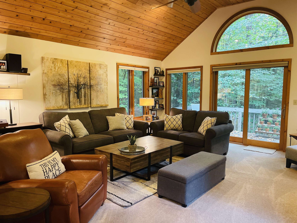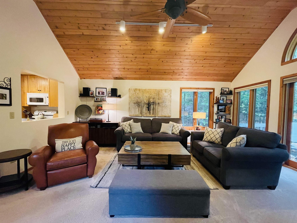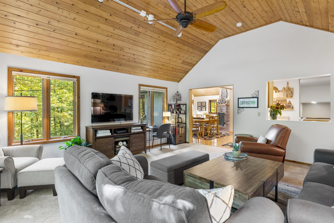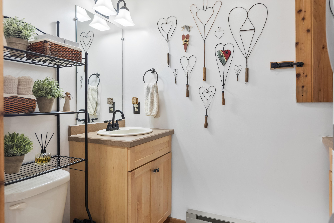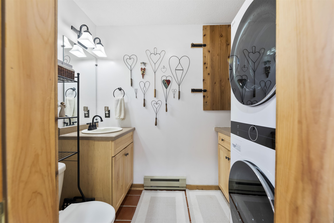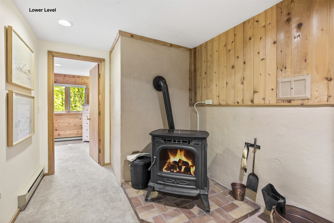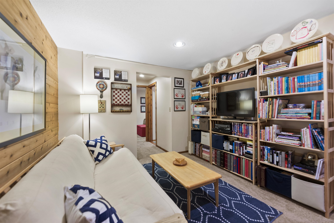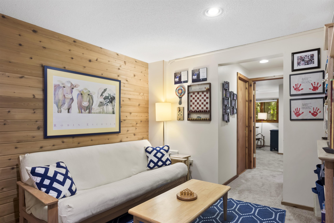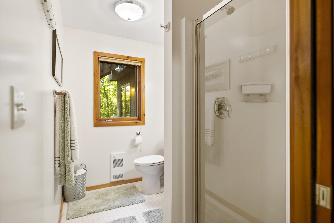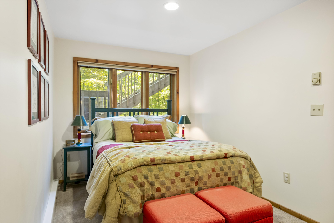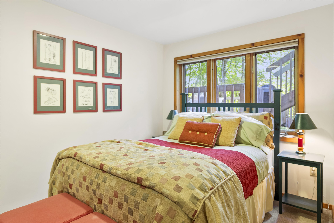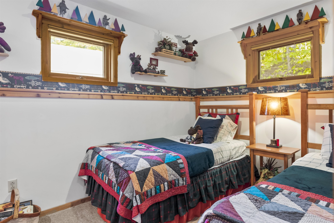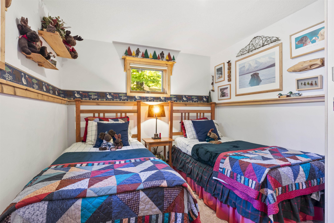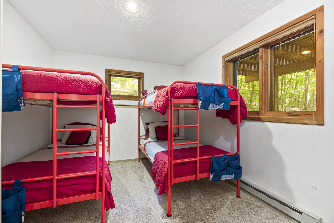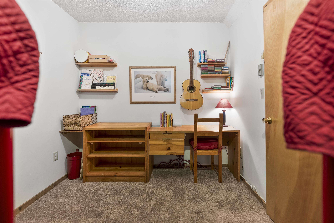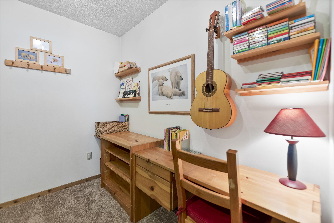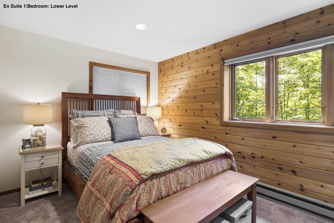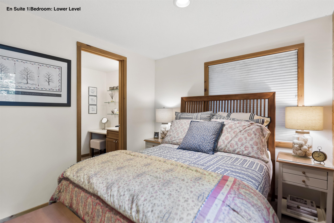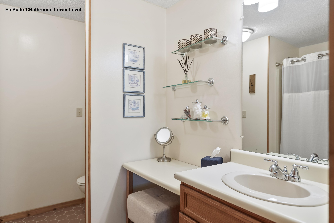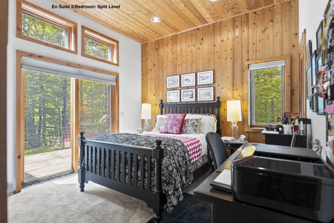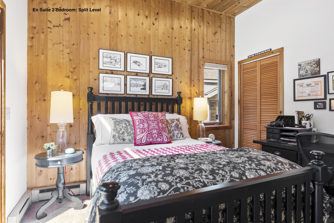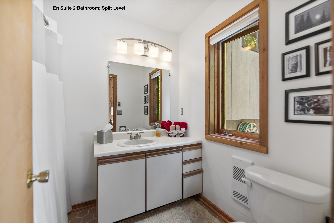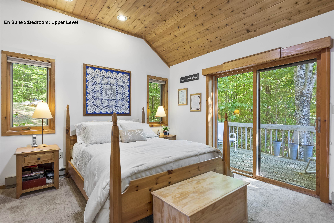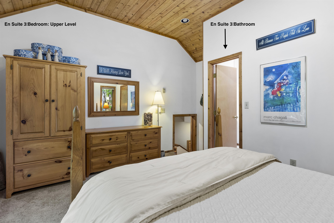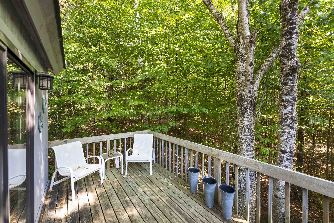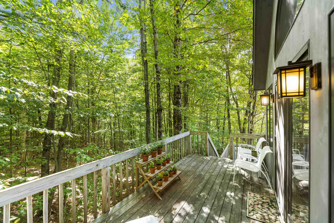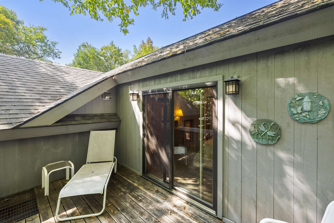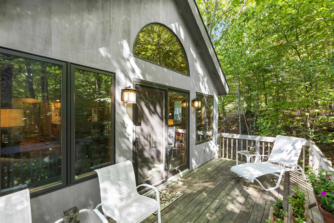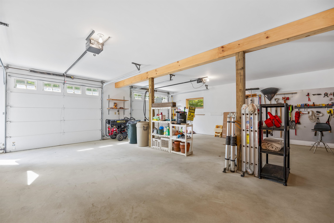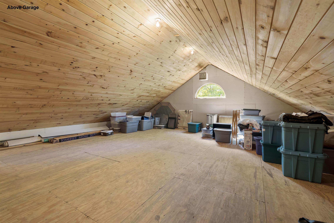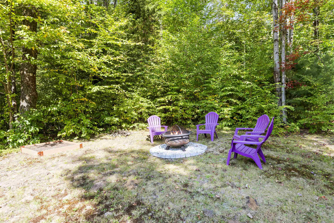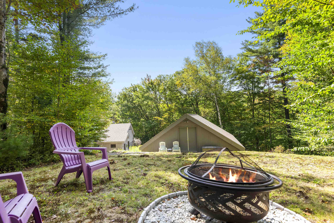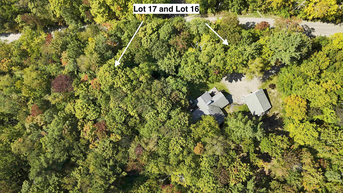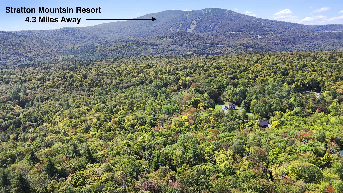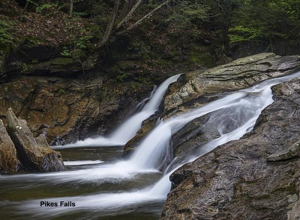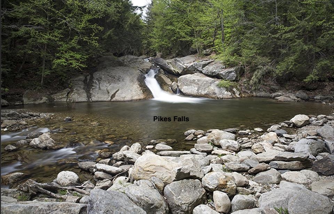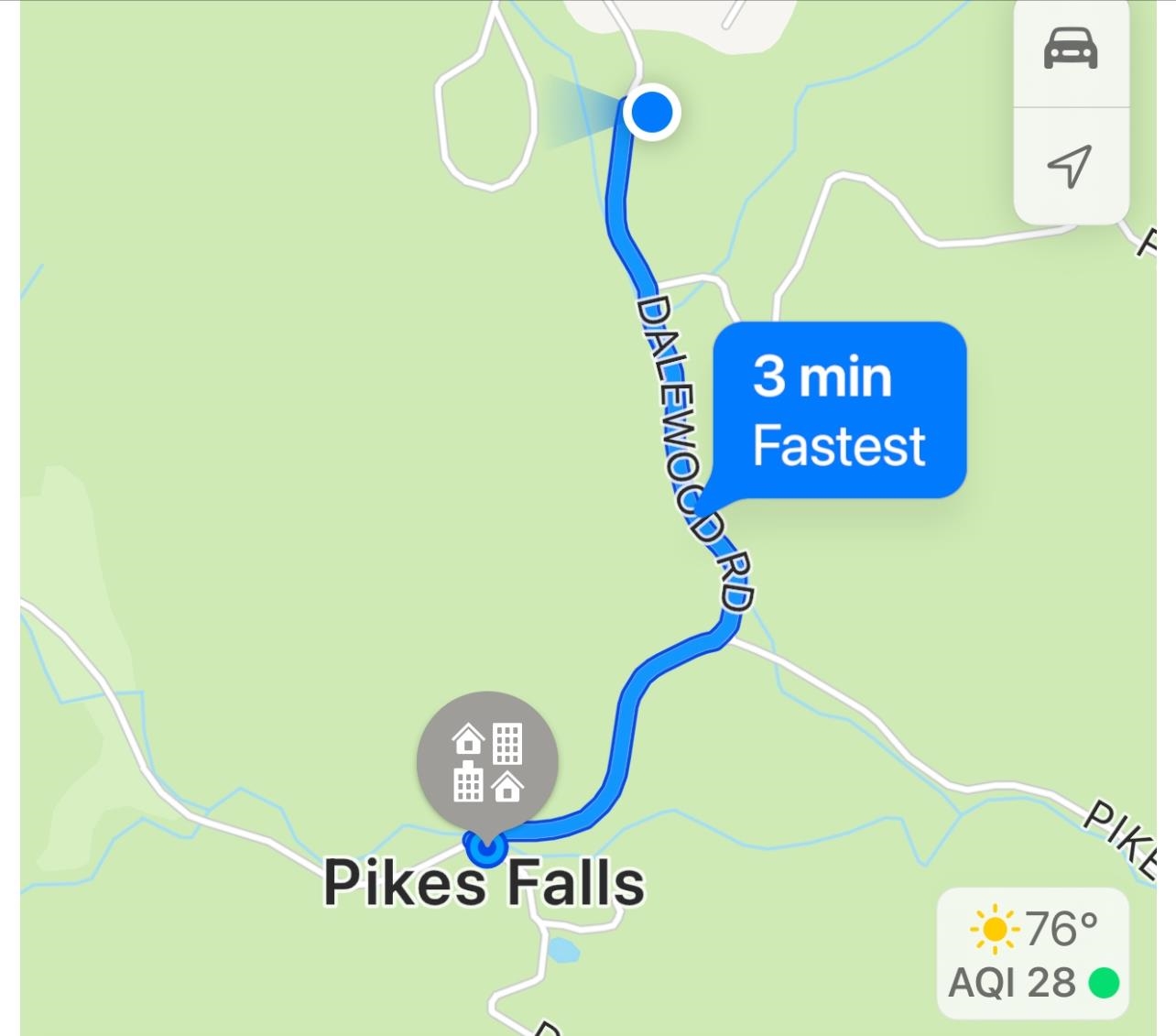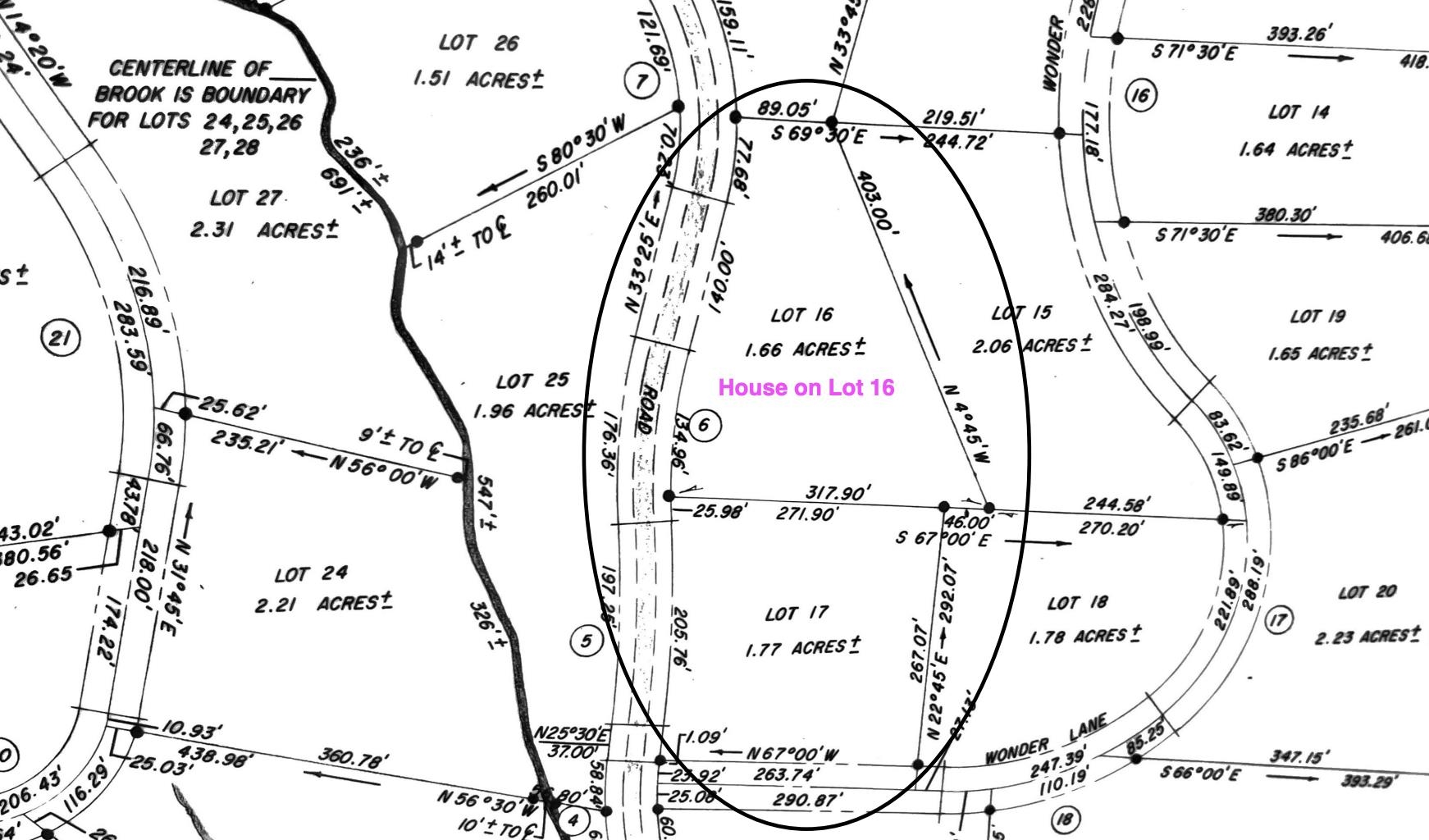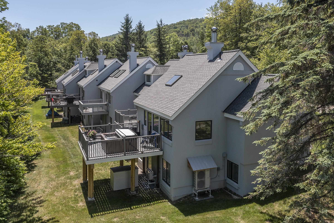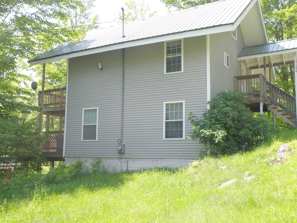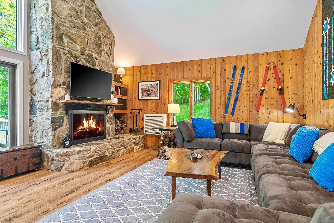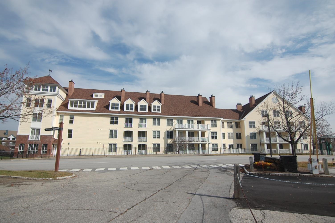1 of 54
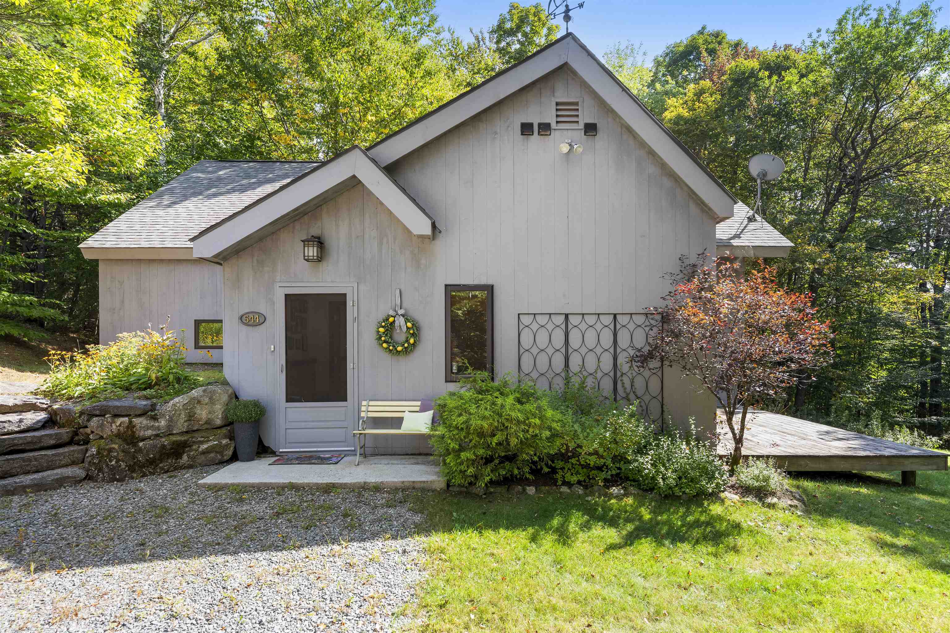
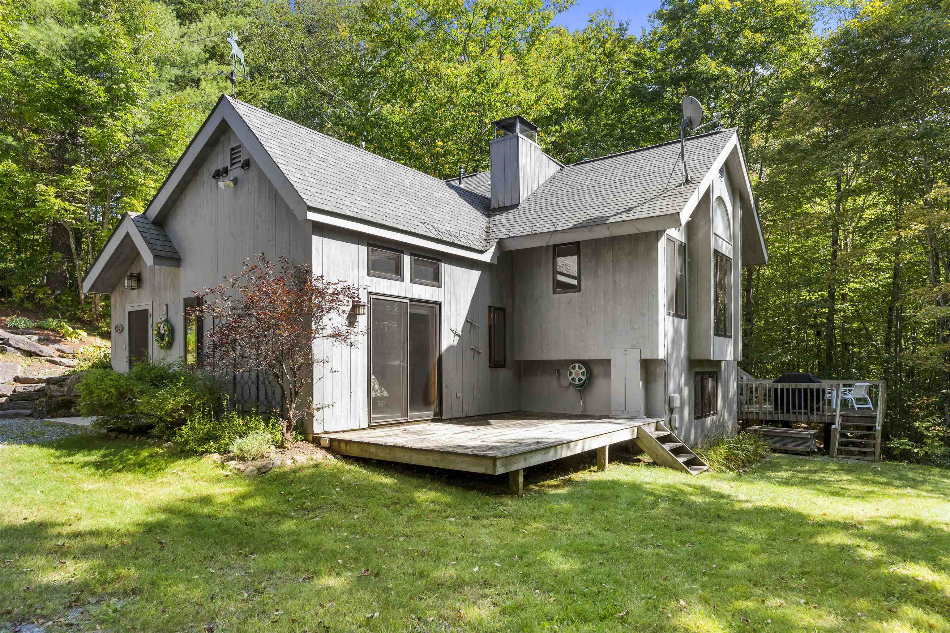
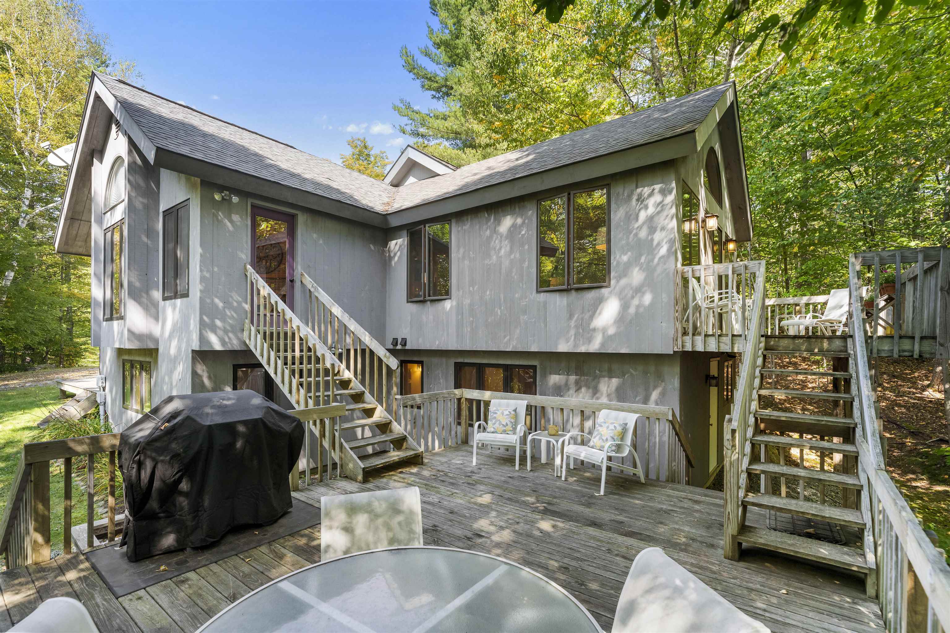
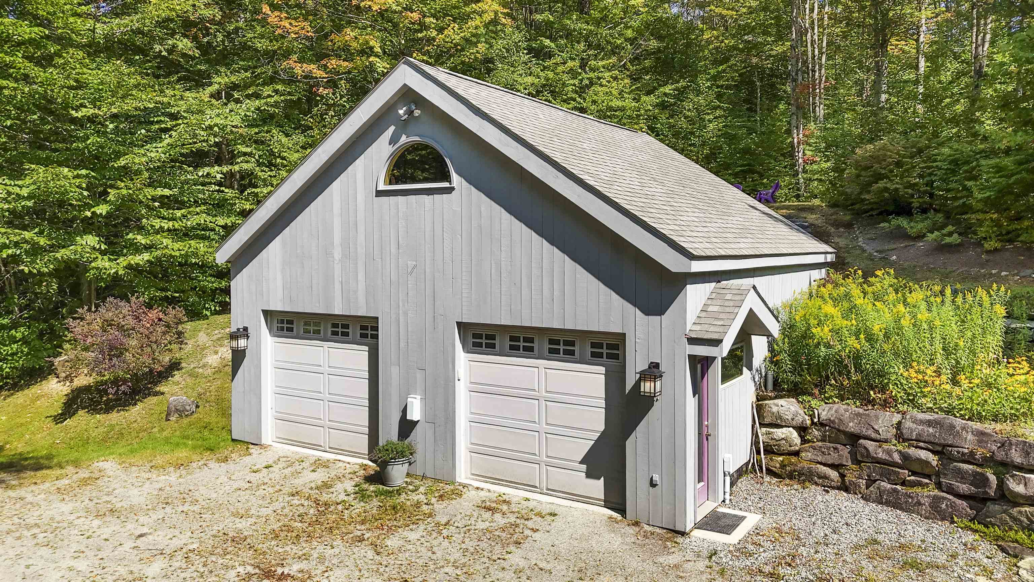
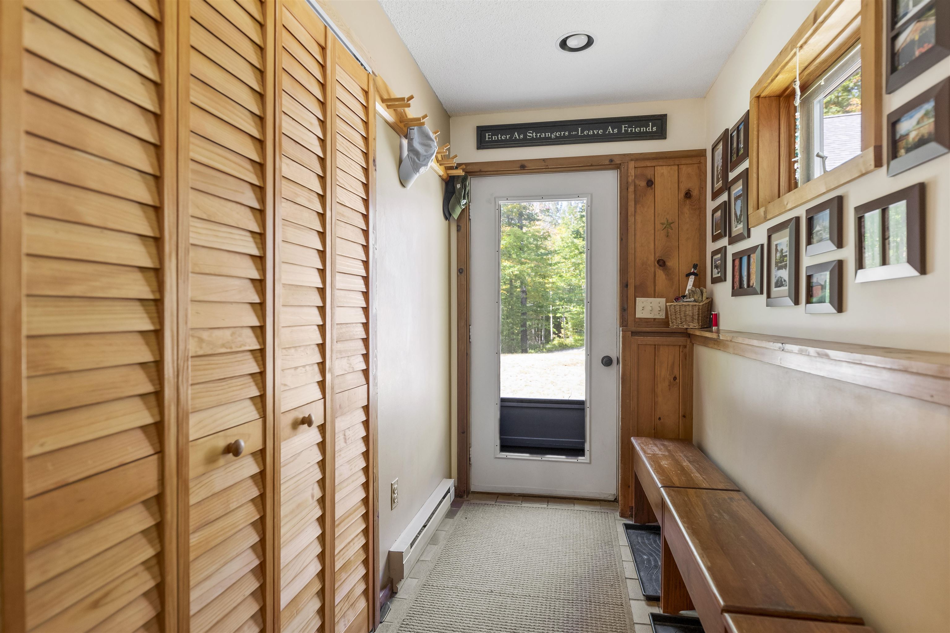
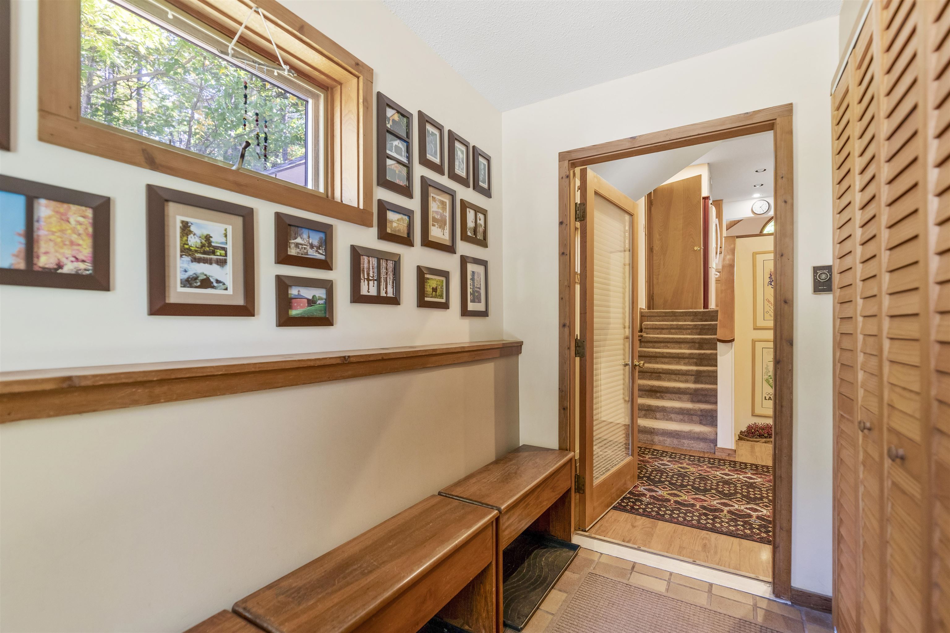
General Property Information
- Property Status:
- Active Under Contract
- Price:
- $769, 000
- Assessed:
- $0
- Assessed Year:
- County:
- VT-Windham
- Acres:
- 3.43
- Property Type:
- Single Family
- Year Built:
- 1985
- Agency/Brokerage:
- Rachel Febbie
EXP Realty - Bedrooms:
- 5
- Total Baths:
- 5
- Sq. Ft. (Total):
- 2600
- Tax Year:
- Taxes:
- $0
- Association Fees:
Exceptional Vermont Retreat – Turnkey & Fully Furnished! Welcome to this beautifully maintained 5-bedroom, 5-bathroom contemporary home, offering a perfect mix of spacious comfort and cozy charm. Nestled in a peaceful neighborhood, and just 4 miles from SunBowl and minutes from the base lodge, this home features three en-suite bedrooms, two additional bedrooms, and a flexible extra room ideal for an office or additional sleeping space, which ensures ample space for family and guests. Thoughtfully designed with hardwood kitchen cabinetry, a wood-burning fireplace, and an efficient pellet stove, warmth and elegance fill every corner. Abundant natural lighting enhances the inviting atmosphere, complemented by a grand living room, a large dining room, and a family room ideal for relaxation and entertainment. Step outside to enjoy multiple expansive decks, offering a serene setting to take in Vermont’s picturesque surroundings. A stone walkway leads to a fire pit, perfect for gathering on crisp evenings. The heated two-bay garage includes an unfinished upstairs—a space bursting with potential for customization. Plus, with a generator hookup capable of powering nearly the entire house, you’ll have peace of mind year-round. Located within walking distance to the stunning Pikes Falls, this cherished home is a rare gem in an unbeatable location. The home sits on Lot 16, and Lot 17 is included in this sale. Abutting Lots(MLS # 5028445/5028450) can be purchased as well with a big discount.
Interior Features
- # Of Stories:
- 3
- Sq. Ft. (Total):
- 2600
- Sq. Ft. (Above Ground):
- 2600
- Sq. Ft. (Below Ground):
- 0
- Sq. Ft. Unfinished:
- 0
- Rooms:
- 12
- Bedrooms:
- 5
- Baths:
- 5
- Interior Desc:
- Central Vacuum, Ceiling Fan, Dining Area, Fireplace - Wood, Furnished, Natural Light, Natural Woodwork, Vaulted Ceiling, Walk-in Closet
- Appliances Included:
- Dishwasher, Dryer, Microwave, Oven - Double, Refrigerator, Stove - Electric, Water Heater - Electric
- Flooring:
- Carpet, Tile
- Heating Cooling Fuel:
- Water Heater:
- Basement Desc:
- Walkout
Exterior Features
- Style of Residence:
- Contemporary, Multi-Level, Split Level
- House Color:
- gray
- Time Share:
- No
- Resort:
- Exterior Desc:
- Exterior Details:
- Balcony, Deck, Natural Shade, Storage
- Amenities/Services:
- Land Desc.:
- Alternative Lots Avail, Corner, Country Setting, Stream, Subdivision, Wooded, Mountain, Near Skiing
- Suitable Land Usage:
- Roof Desc.:
- Shingle - Asphalt
- Driveway Desc.:
- Gravel
- Foundation Desc.:
- Concrete
- Sewer Desc.:
- On-Site Septic Exists
- Garage/Parking:
- Yes
- Garage Spaces:
- 2
- Road Frontage:
- 500
Other Information
- List Date:
- 2025-05-19
- Last Updated:


