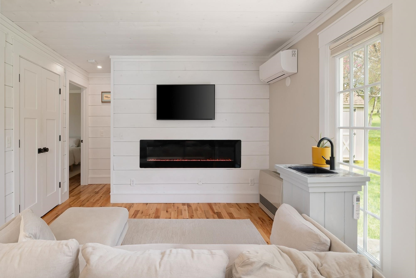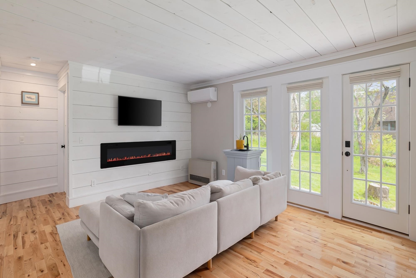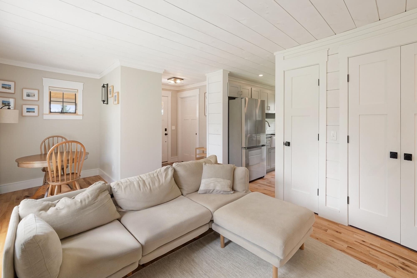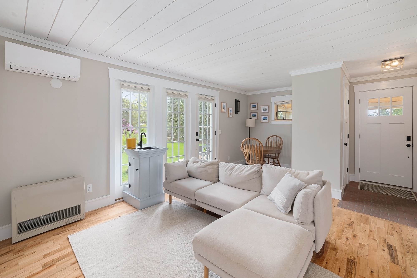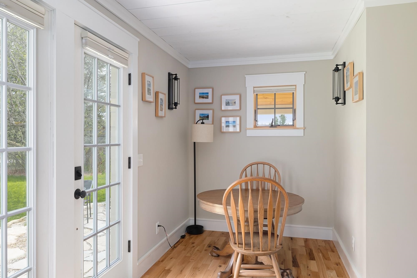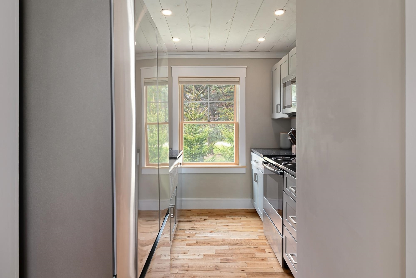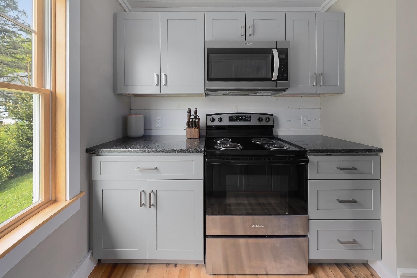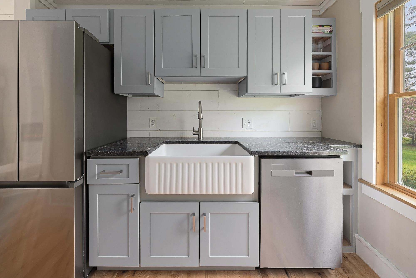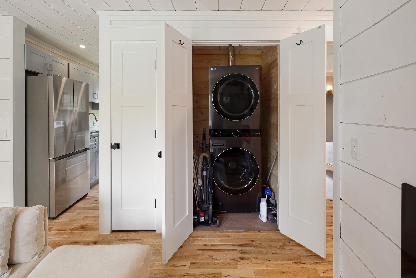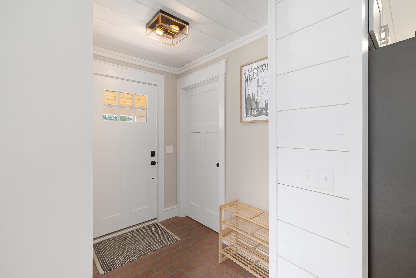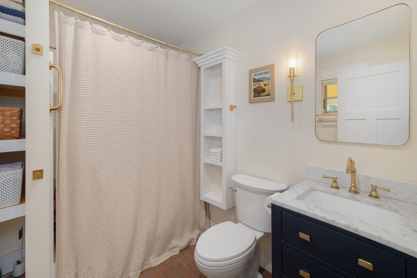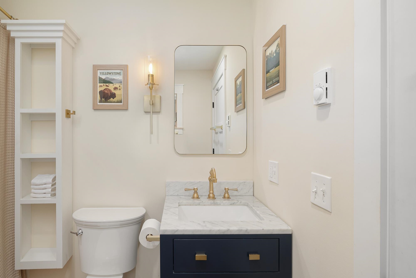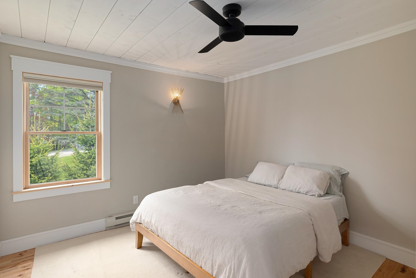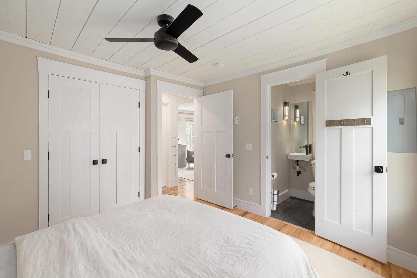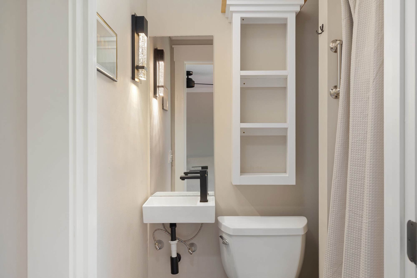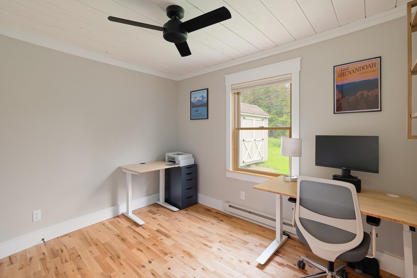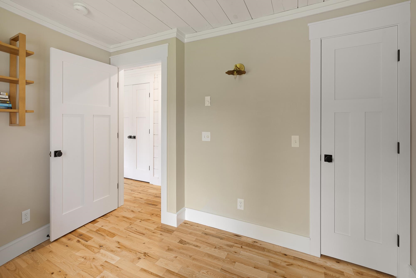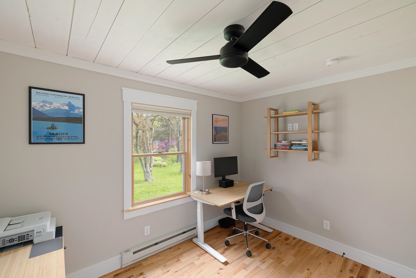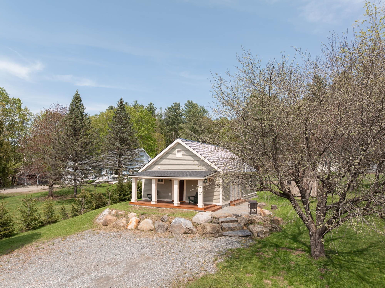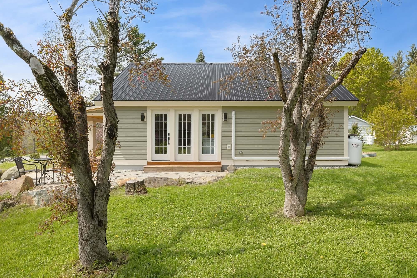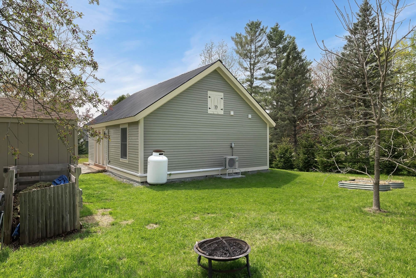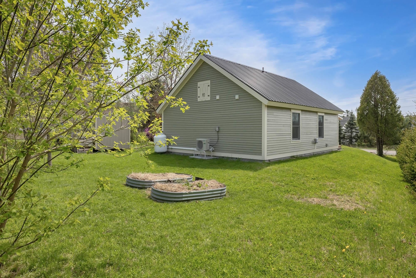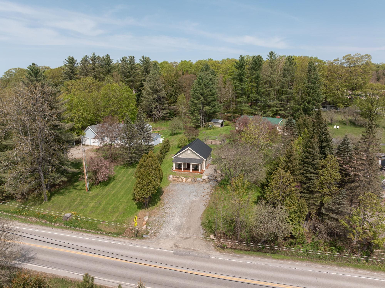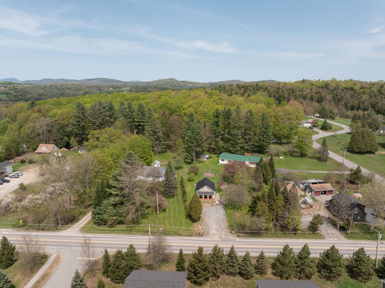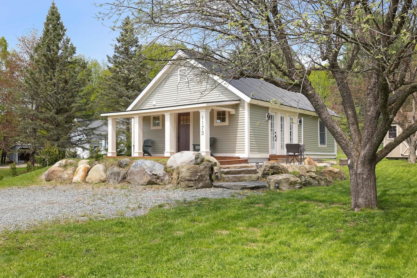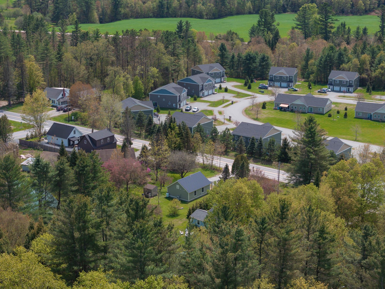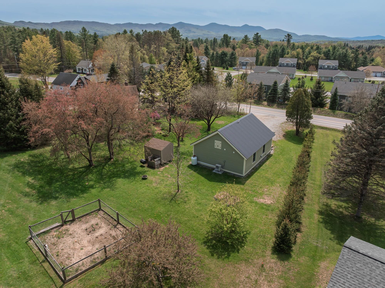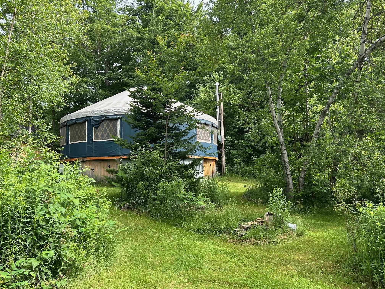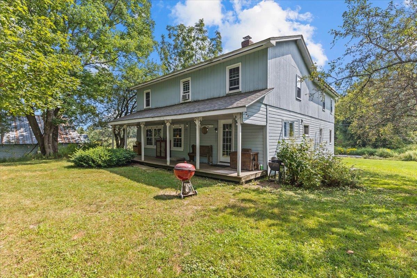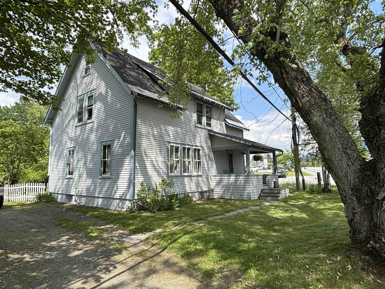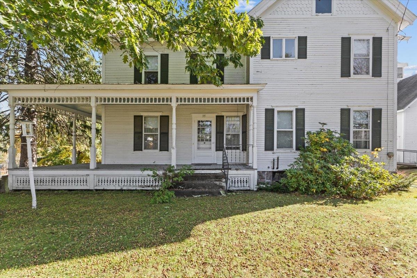1 of 33
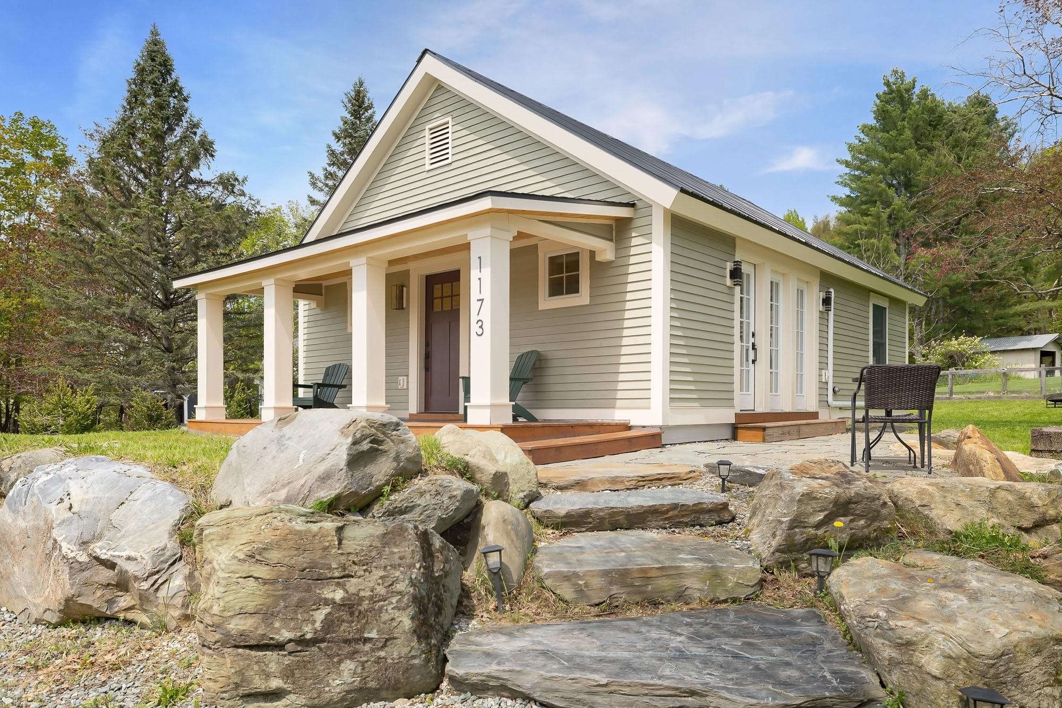
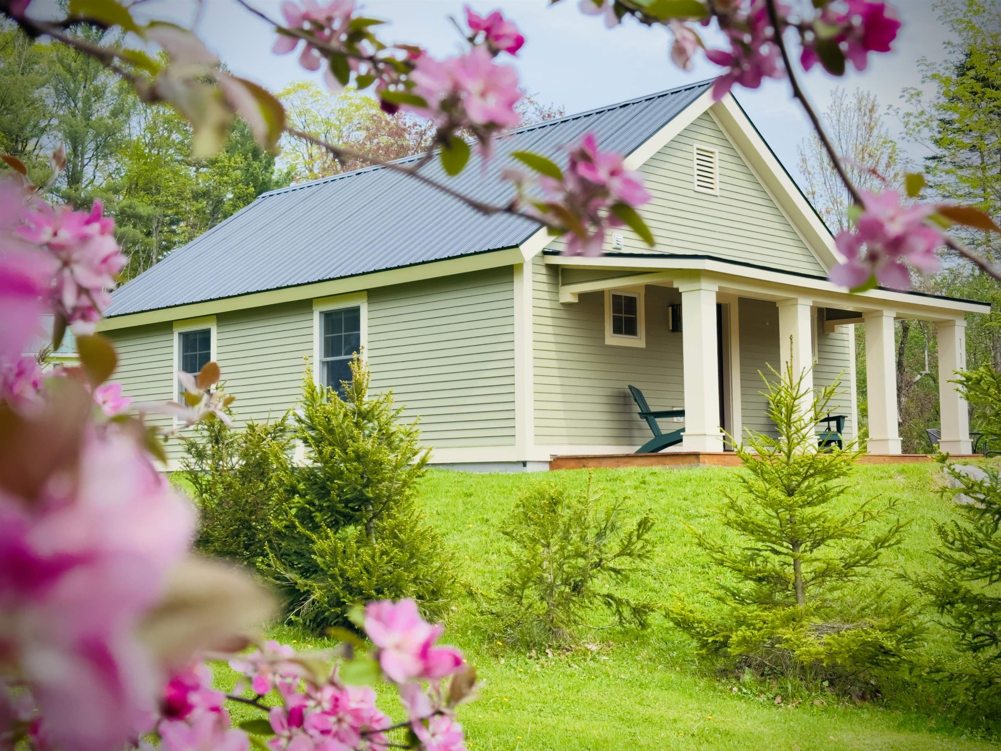
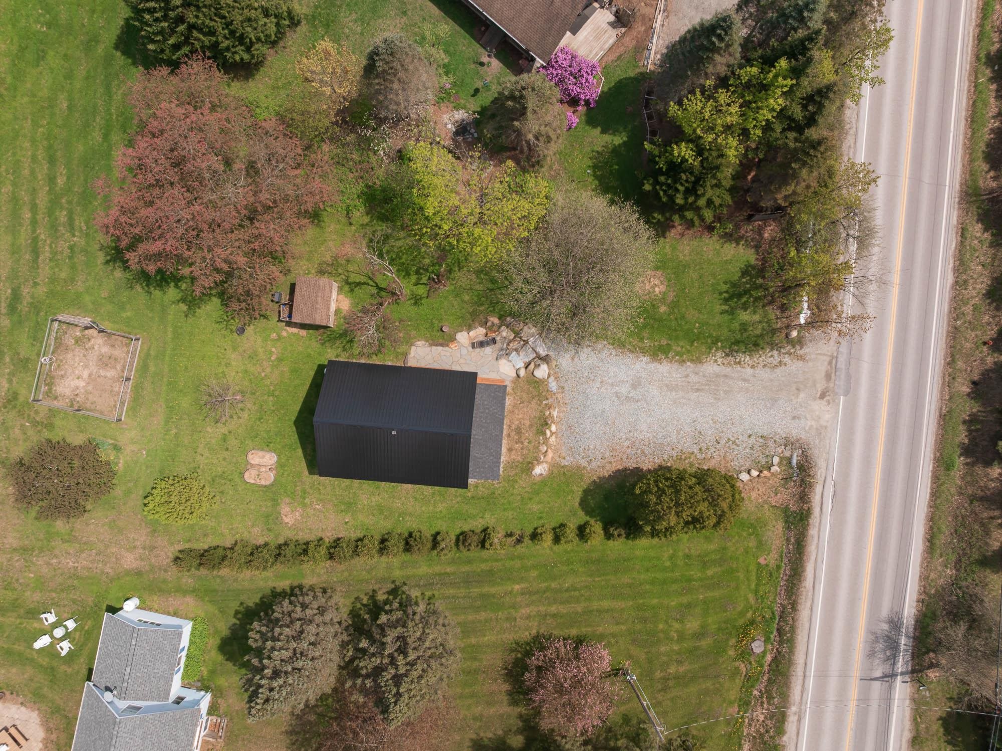
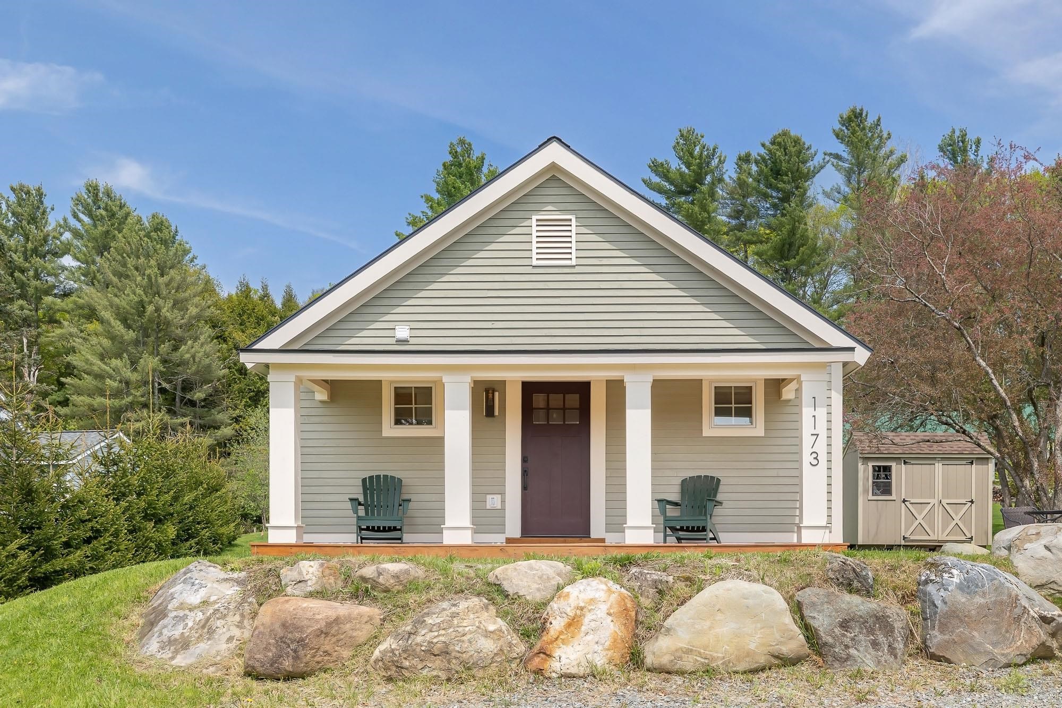
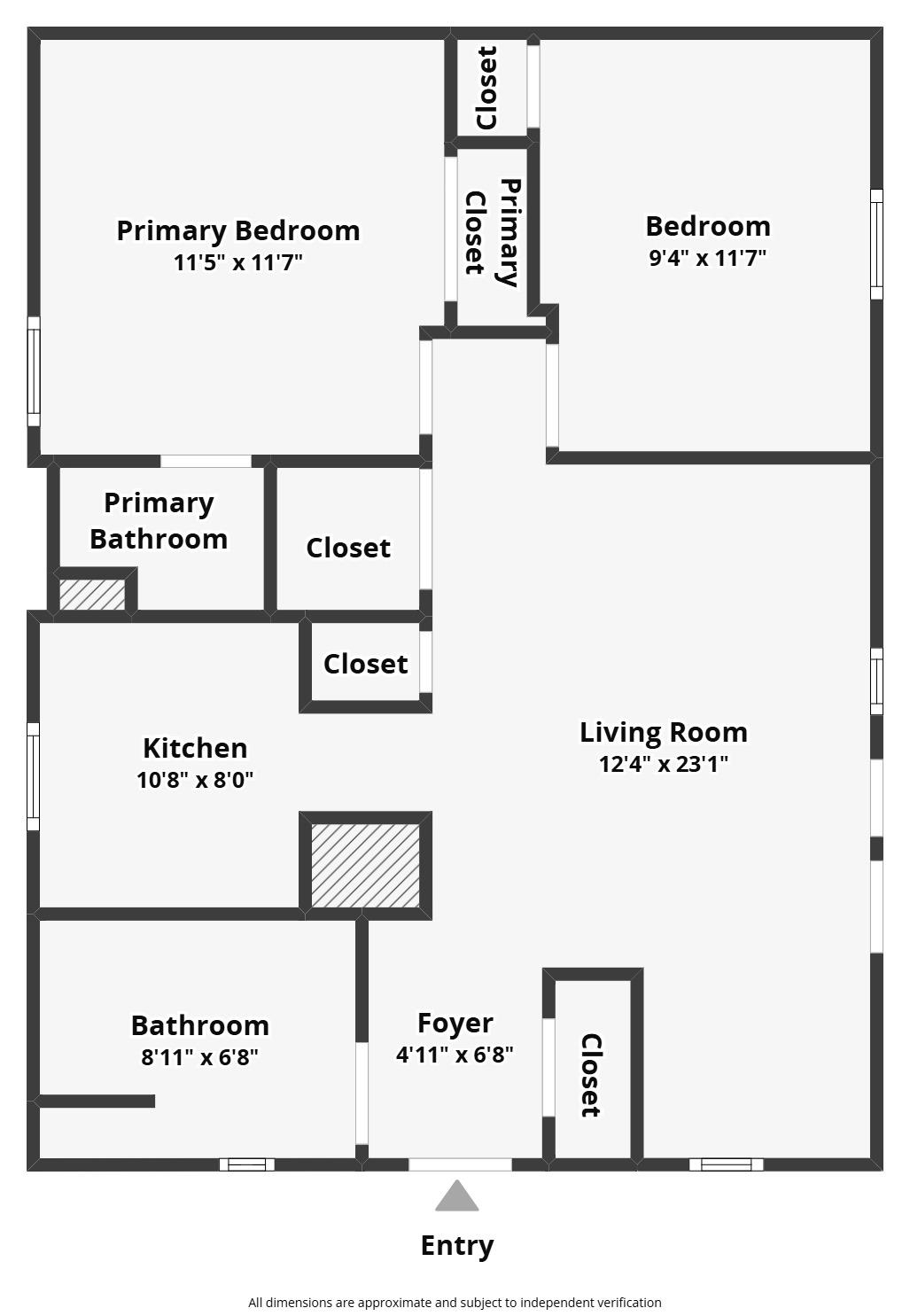
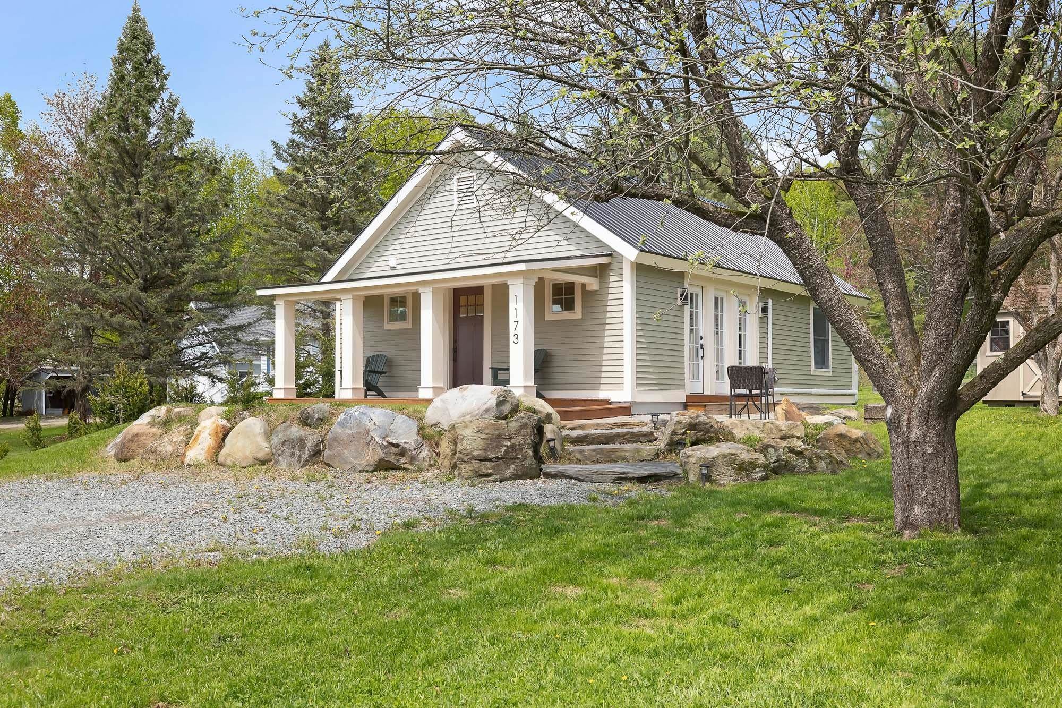
General Property Information
- Property Status:
- Active
- Price:
- $374, 900
- Assessed:
- $0
- Assessed Year:
- County:
- VT-Lamoille
- Acres:
- 0.23
- Property Type:
- Single Family
- Year Built:
- 2023
- Agency/Brokerage:
- Grant Wieler
KW Vermont - Bedrooms:
- 2
- Total Baths:
- 2
- Sq. Ft. (Total):
- 768
- Tax Year:
- 2024
- Taxes:
- $4, 549
- Association Fees:
This thoughtfully designed single-level home offers the perfect blend of convenience and year-round mountain access in Northern Vermont. Built in 2023 by a trusted local builder, this energy-efficient home features a practical mudroom entry—ideal for storing gear after crisp fall hikes—along with open-concept living design. Key features include single-level layout for easy accessibility, municipal water and septic for reliability, and walkable access to village shops, cafés, and schools. Copley Hospital is just five minutes away, while the private stone patio and front porch provide perfect spaces to enjoy Vermont's spectacular fall foliage. Adventure enthusiasts will appreciate the home's proximity to Northern Vermont's legendary autumn recreation. The scenic rail trail is within walking distance for fall cycling and leaf-peeping walks, while serene lakes for paddling are just minutes away. Stowe's world-class mountain biking and trail running networks are only 15 minutes from your door, offering some of the region's best fall riding conditions. Village trails provide immediate access to outdoor exploration during Vermont's most stunning season. Perfect for active adults who want lock-and-leave convenience without sacrificing their connection to outdoor adventure. This energy-efficient new construction meets Vermont's demanding four-season lifestyle while offering modern, thoughtfully crafted living—and a front-row seat to one of nature's greatest annual shows.
Interior Features
- # Of Stories:
- 1
- Sq. Ft. (Total):
- 768
- Sq. Ft. (Above Ground):
- 768
- Sq. Ft. (Below Ground):
- 0
- Sq. Ft. Unfinished:
- 0
- Rooms:
- 6
- Bedrooms:
- 2
- Baths:
- 2
- Interior Desc:
- 1 Fireplace, Living/Dining, Natural Light, 1st Floor Laundry
- Appliances Included:
- Dishwasher, Dryer, Microwave, Electric Range, Refrigerator, Washer
- Flooring:
- Brick, Ceramic Tile, Hardwood
- Heating Cooling Fuel:
- Water Heater:
- Basement Desc:
Exterior Features
- Style of Residence:
- Single Level
- House Color:
- Sage
- Time Share:
- No
- Resort:
- Exterior Desc:
- Exterior Details:
- Natural Shade, Patio, Covered Porch, Low E Window(s)
- Amenities/Services:
- Land Desc.:
- Landscaped, In Town, Near Golf Course, Near Paths, Near Shopping, Near Skiing, Neighborhood, Near Public Transportatn, Near Hospital
- Suitable Land Usage:
- Roof Desc.:
- Metal
- Driveway Desc.:
- Crushed Stone
- Foundation Desc.:
- Floating Slab
- Sewer Desc.:
- Metered, Public Sewer On-Site
- Garage/Parking:
- No
- Garage Spaces:
- 0
- Road Frontage:
- 65
Other Information
- List Date:
- 2025-05-20
- Last Updated:


