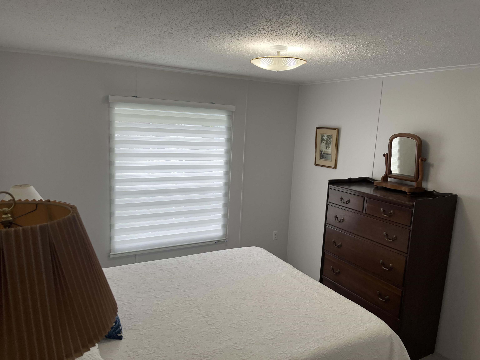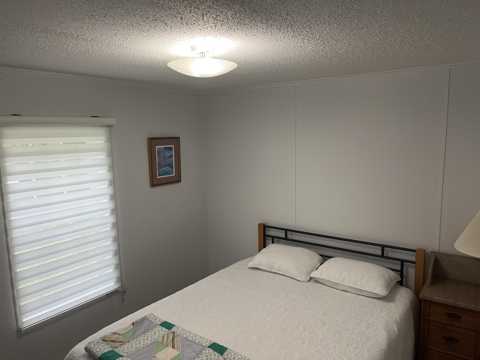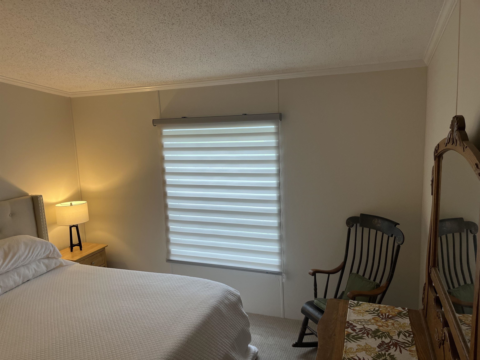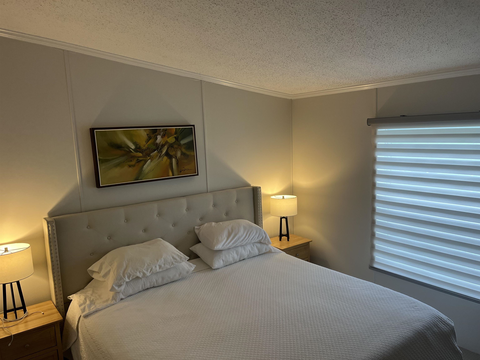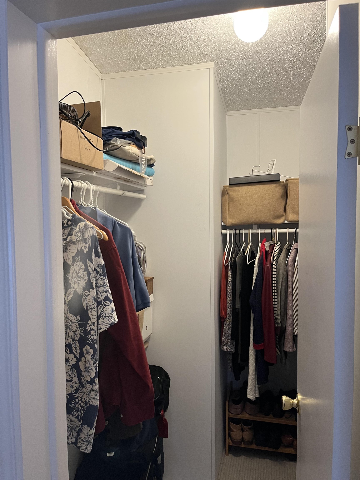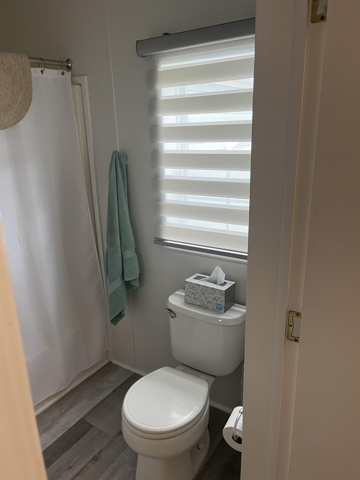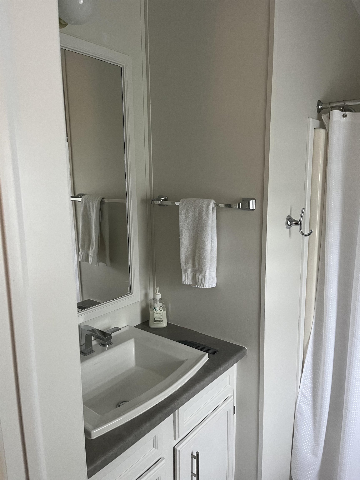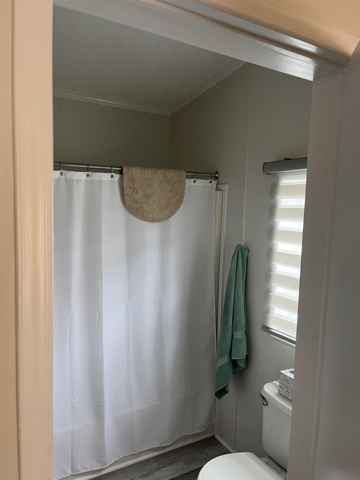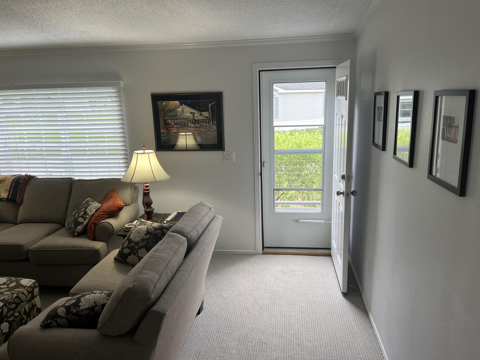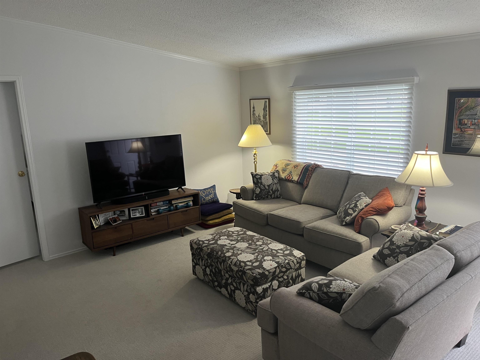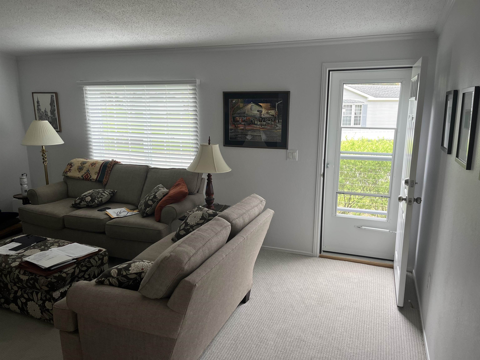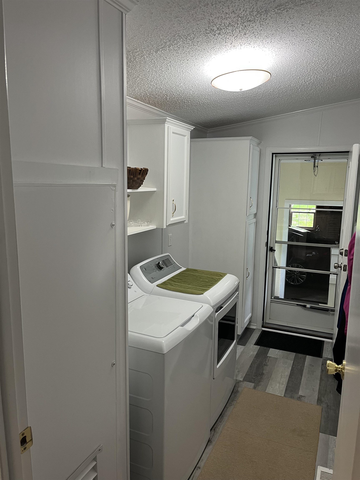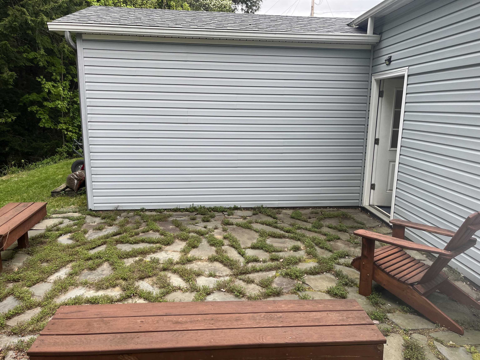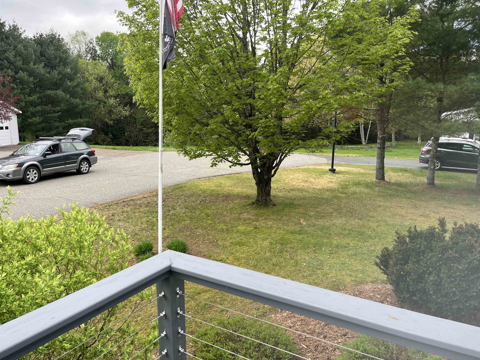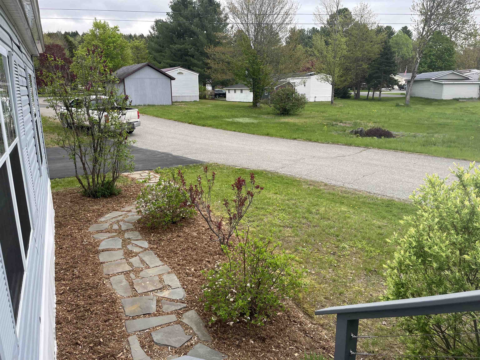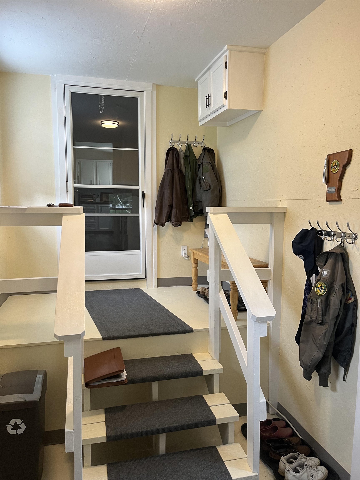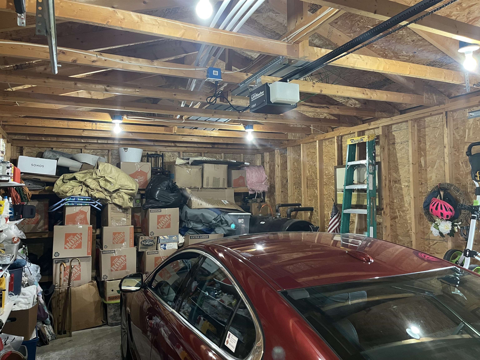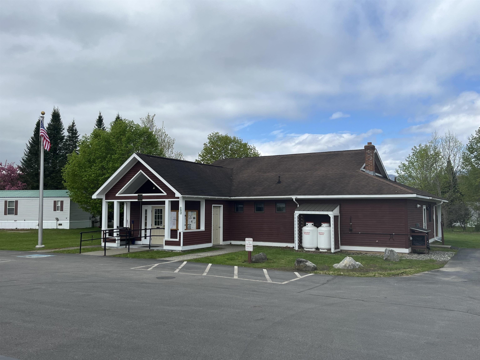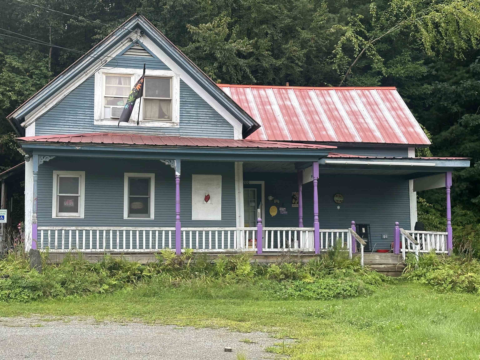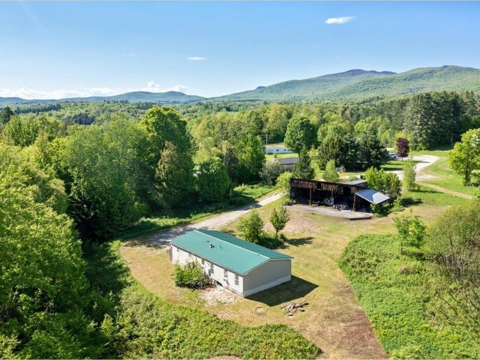1 of 24
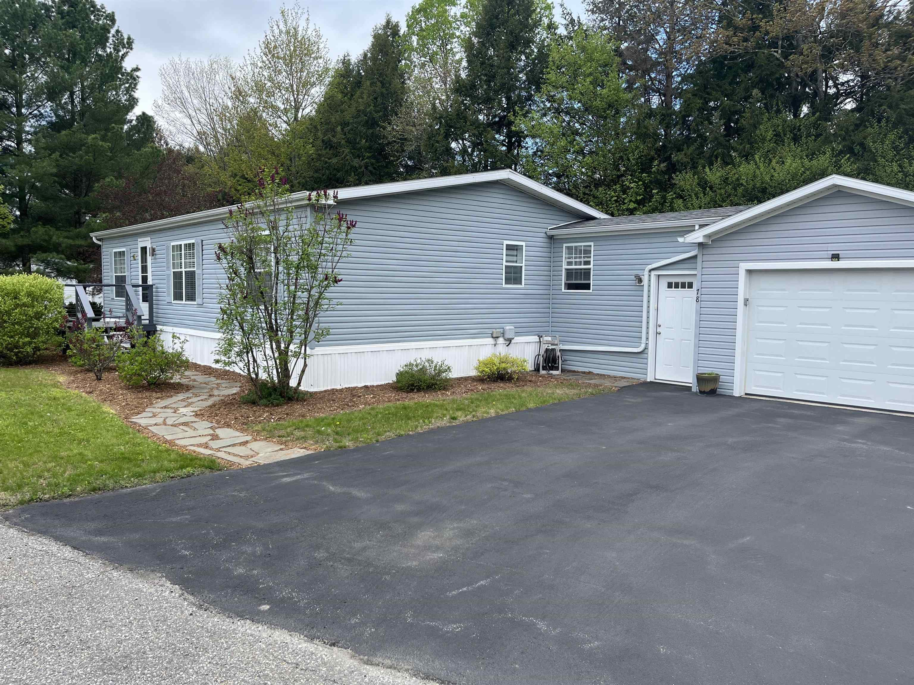
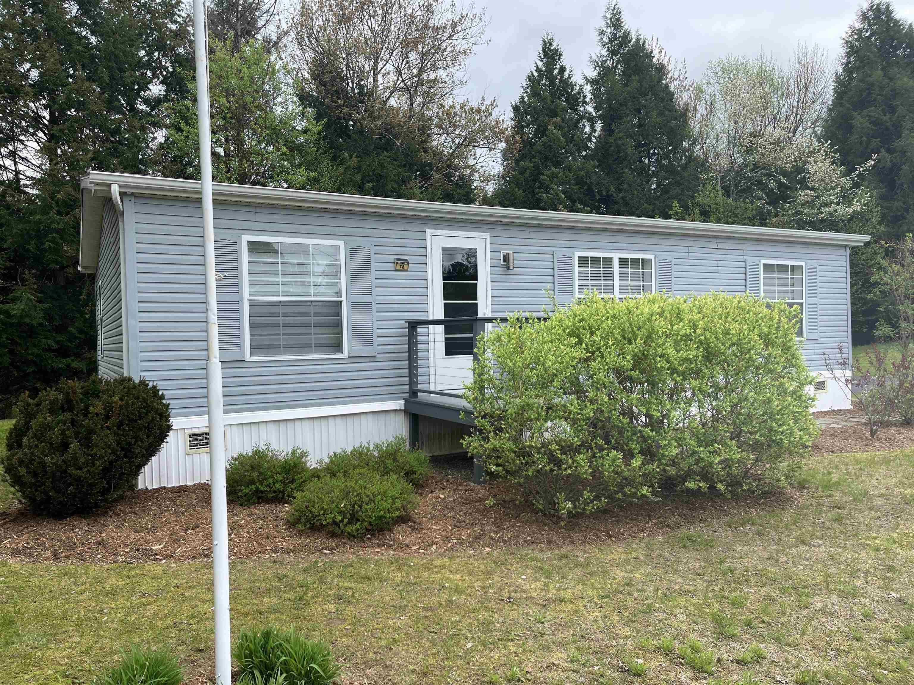
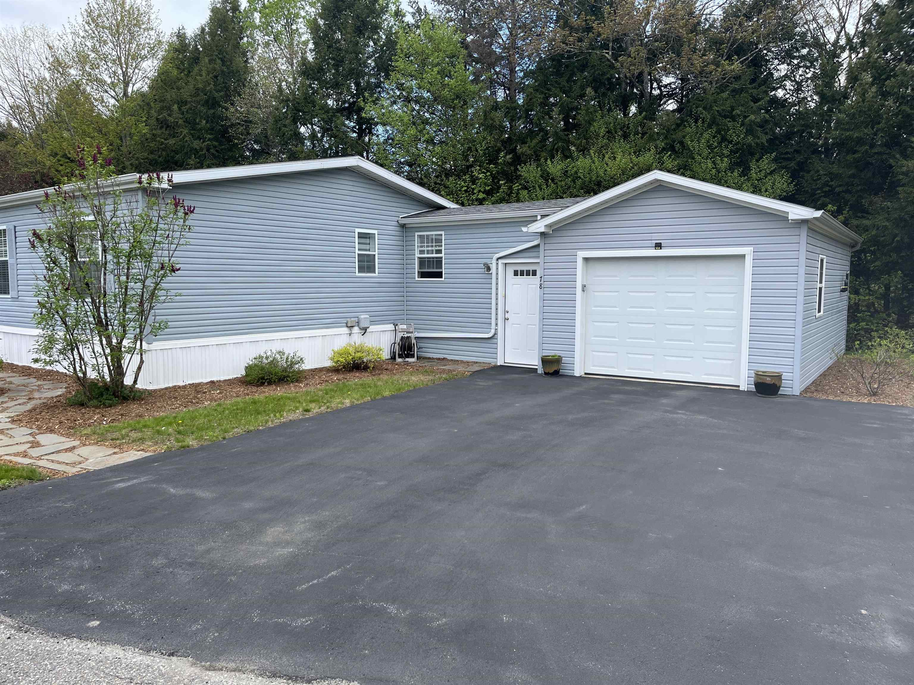
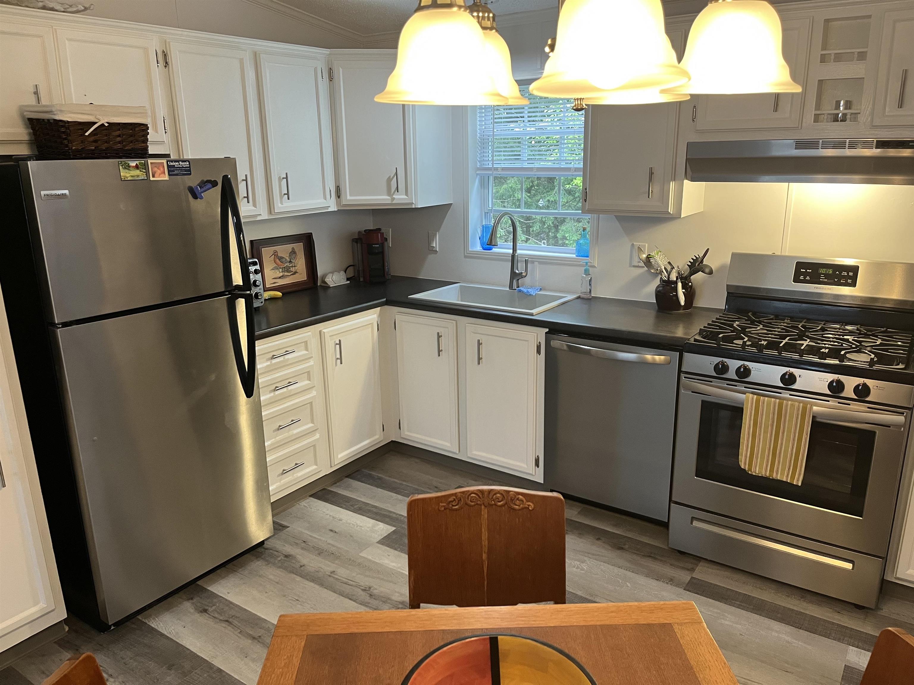
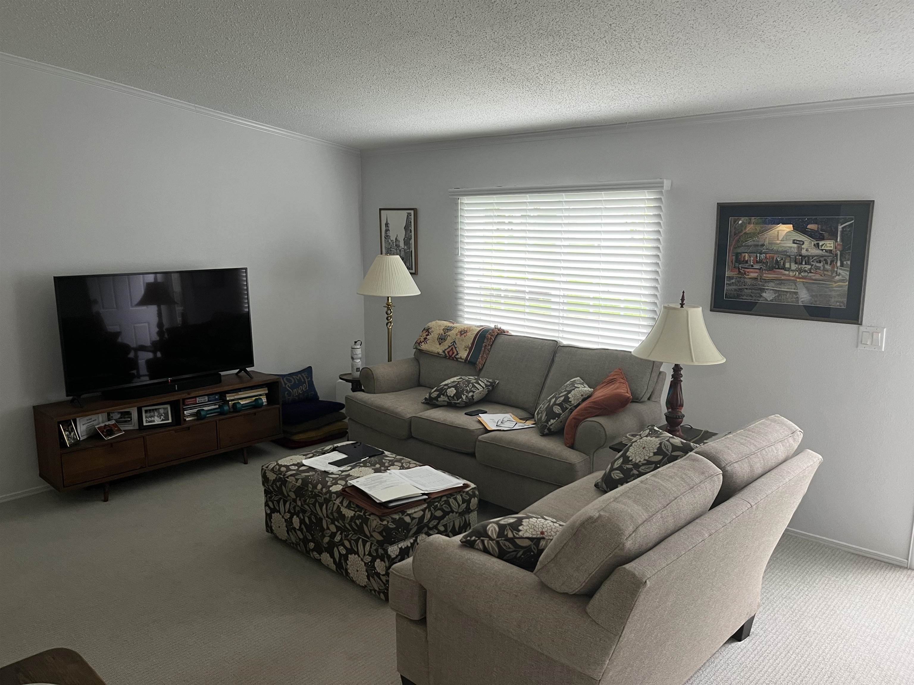
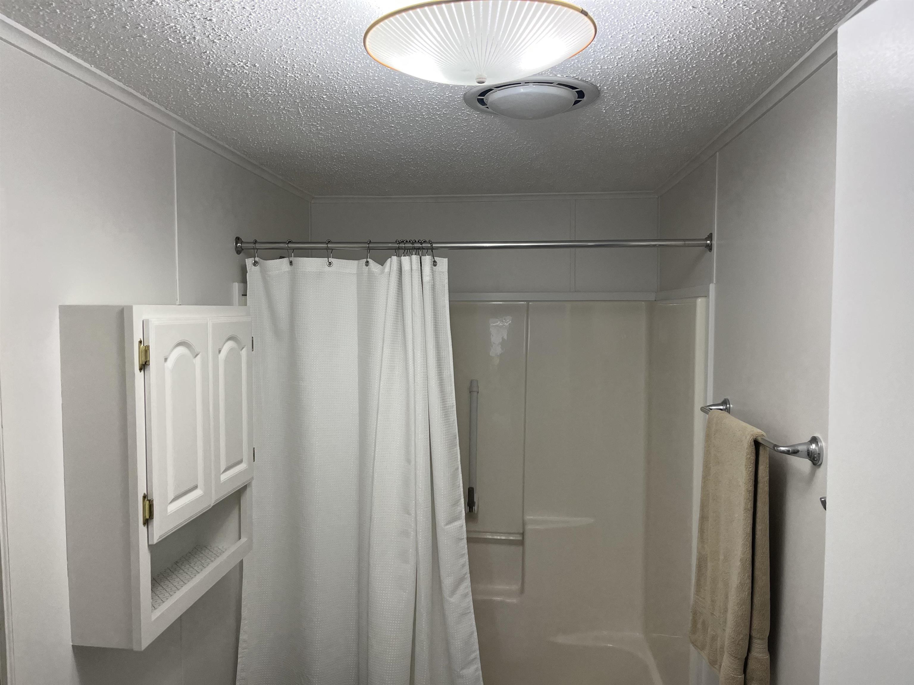
General Property Information
- Property Status:
- Active Under Contract
- Price:
- $175, 000
- Assessed:
- $0
- Assessed Year:
- County:
- VT-Lamoille
- Acres:
- 0.00
- Property Type:
- Mobile Home
- Year Built:
- 1994
- Agency/Brokerage:
- Brendan Driscoll
Ridgeline Real Estate - Bedrooms:
- 3
- Total Baths:
- 2
- Sq. Ft. (Total):
- 1120
- Tax Year:
- 2024
- Taxes:
- $1, 979
- Association Fees:
Welcome to 78 Pinewood Drive, a beautifully maintained & updated double-wide home located in the highly desirable Sterling View Cooperative, a peaceful 55+ community in Hyde Park, Vermont. This spacious 3-bedroom, 2-bathroom residence offers over 1, 100 square feet of comfortable single-level living with numerous upgrades throughout. Step inside to find a bright, open-concept living space with large windows, a thoughtfully updated kitchen with ample cabinet space and modern appliances. The primary suite includes a walk-in closet and a private en suite bathroom, while two additional bedrooms provide flexibility for guests, hobbies, or home office use. A cozy breezeway connects the home to a one-car garage, offering sheltered entry and additional storage. Outside, the home sits on a quiet dead end street in a well-maintained neighborhood with a true sense of community. Offered fully furnished, this turnkey property is ideal for anyone seeking a low-maintenance, move-in ready home in a welcoming, resident-owned park. Whether you're looking to downsize, simplify, or enjoy Vermont’s peaceful lifestyle in retirement, 78 Pinewood Drive is a must-see.
Interior Features
- # Of Stories:
- 1
- Sq. Ft. (Total):
- 1120
- Sq. Ft. (Above Ground):
- 1120
- Sq. Ft. (Below Ground):
- 0
- Sq. Ft. Unfinished:
- 0
- Rooms:
- 5
- Bedrooms:
- 3
- Baths:
- 2
- Interior Desc:
- Blinds, Dining Area, Furnished, Kitchen/Dining, Primary BR w/ BA, Walk-in Closet, Window Treatment, Laundry - 1st Floor
- Appliances Included:
- Dishwasher, Dryer, Range Hood, Range - Gas, Refrigerator, Washer, Water Heater - Gas, Water Heater - Owned
- Flooring:
- Carpet, Vinyl Plank
- Heating Cooling Fuel:
- Water Heater:
- Basement Desc:
Exterior Features
- Style of Residence:
- Double Wide
- House Color:
- Blue
- Time Share:
- No
- Resort:
- Exterior Desc:
- Exterior Details:
- Deck, Natural Shade, Patio
- Amenities/Services:
- Land Desc.:
- Country Setting, Level, Neighborhood
- Suitable Land Usage:
- Residential
- Roof Desc.:
- Shingle - Asphalt
- Driveway Desc.:
- Paved
- Foundation Desc.:
- Slab - Concrete
- Sewer Desc.:
- Community
- Garage/Parking:
- Yes
- Garage Spaces:
- 1
- Road Frontage:
- 0
Other Information
- List Date:
- 2025-05-20
- Last Updated:


