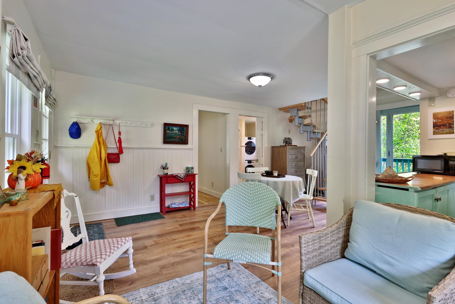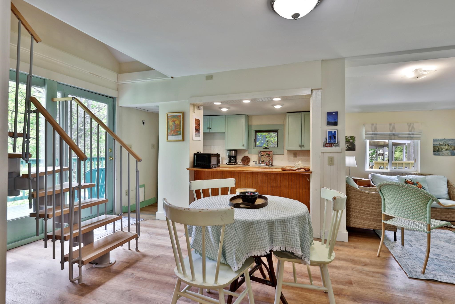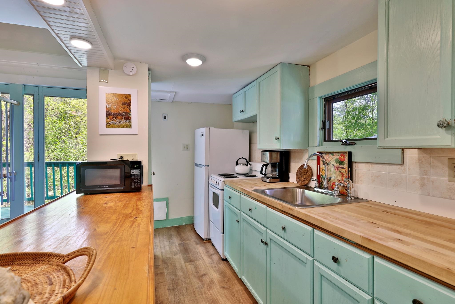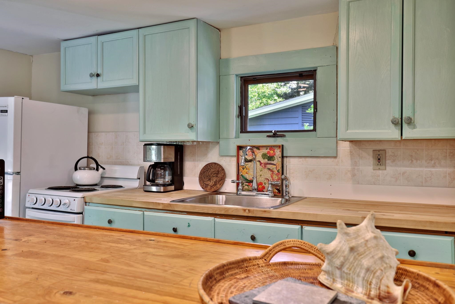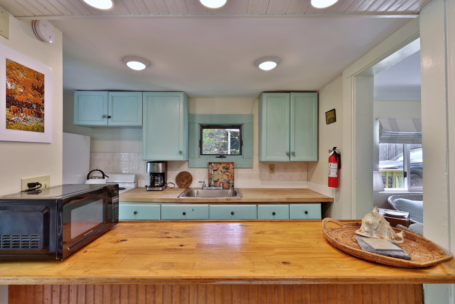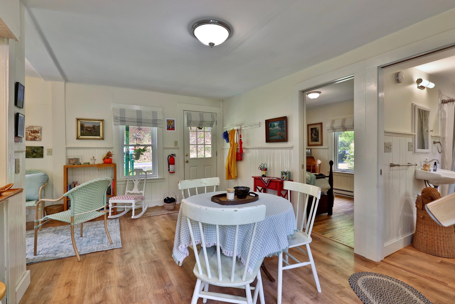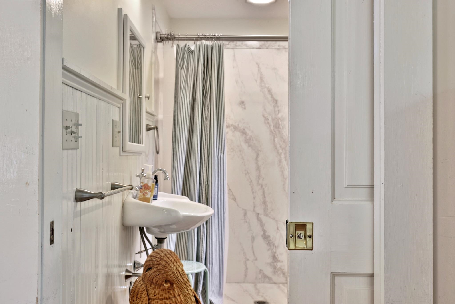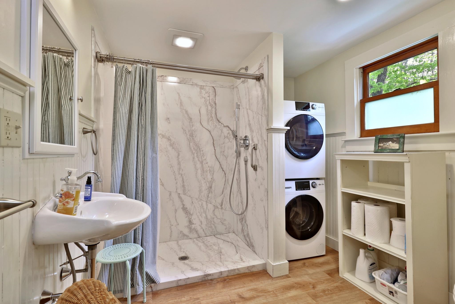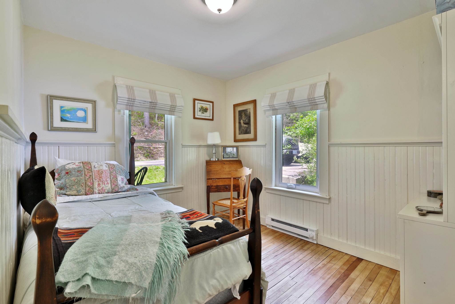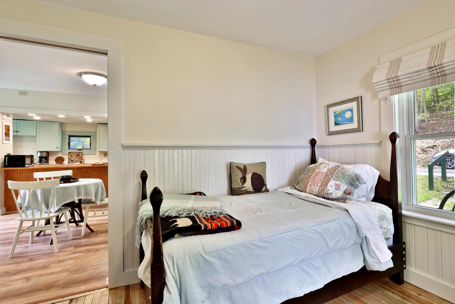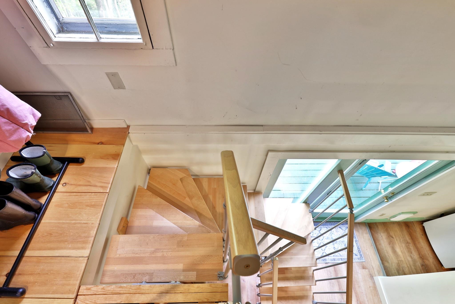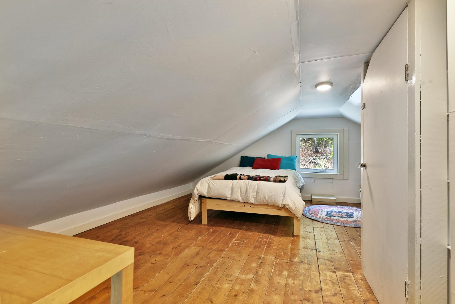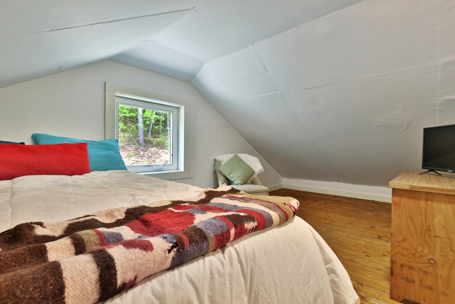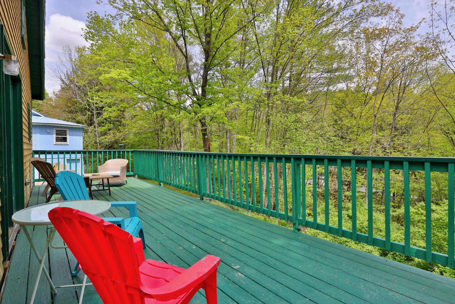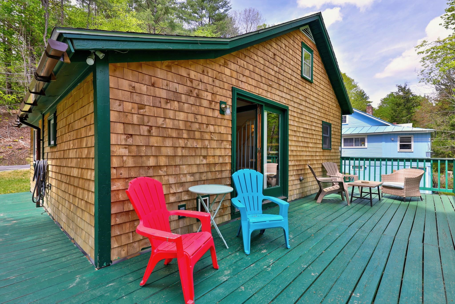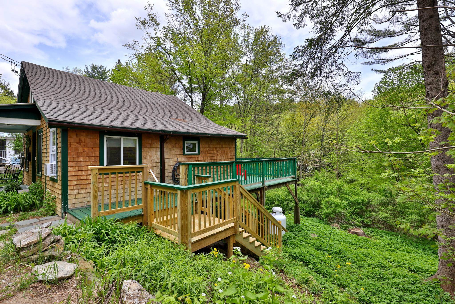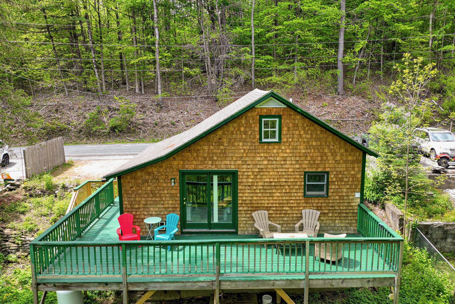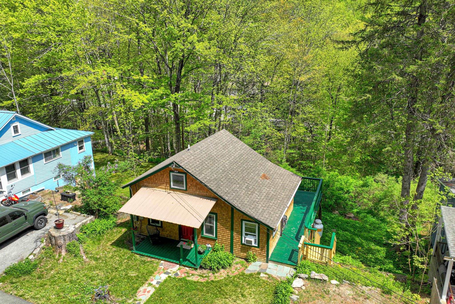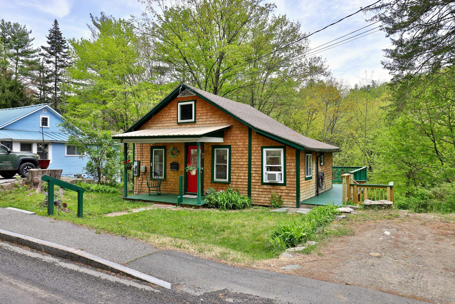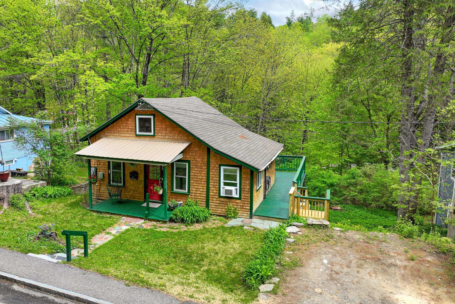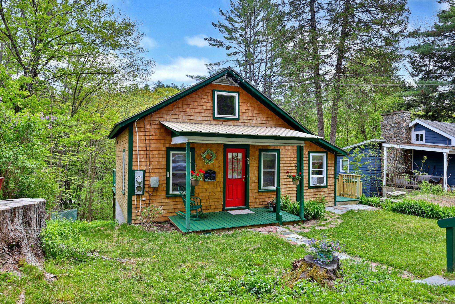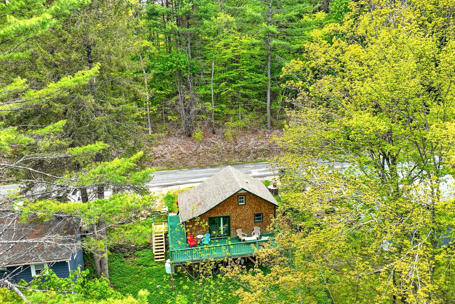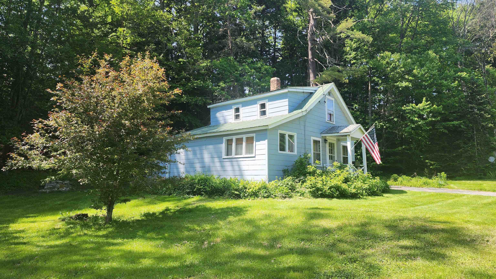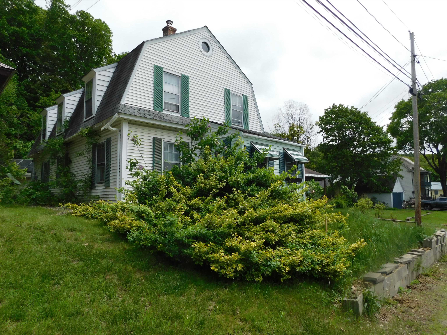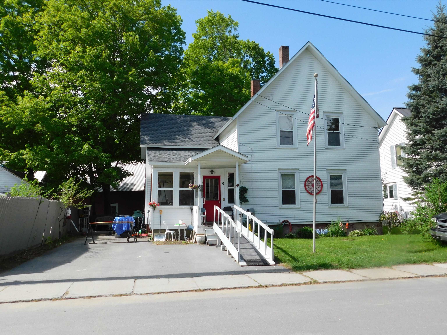1 of 28
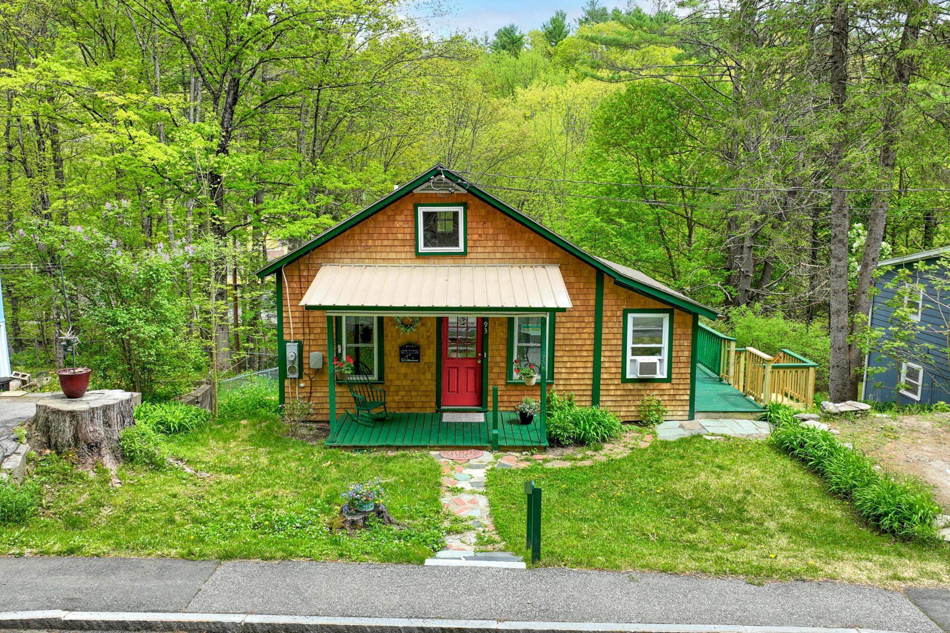
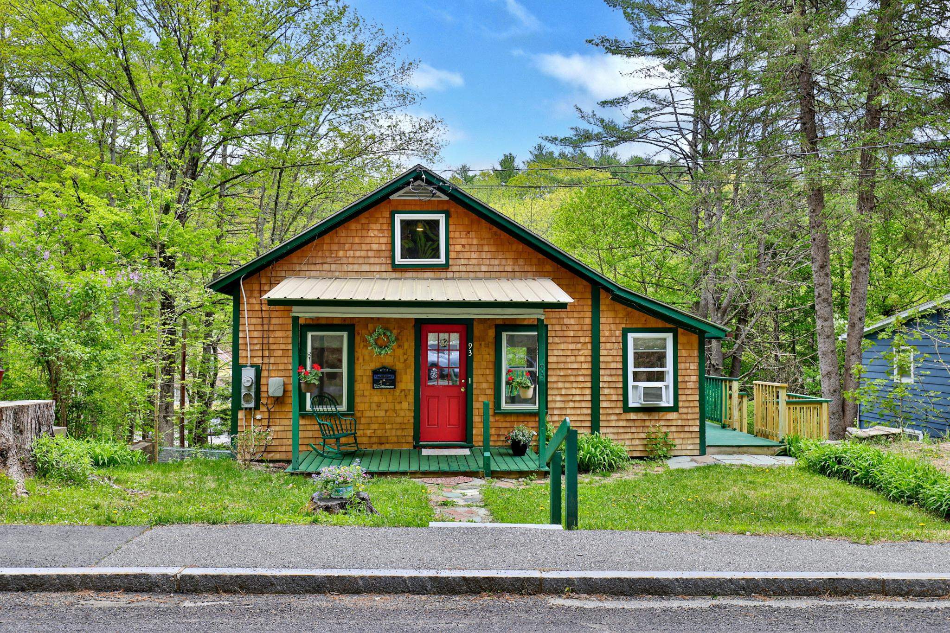
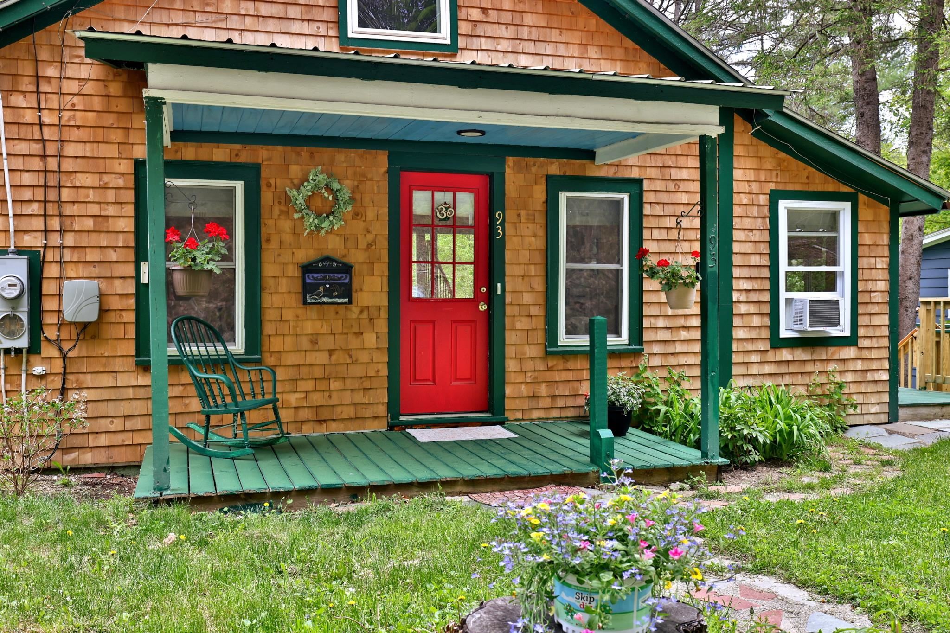
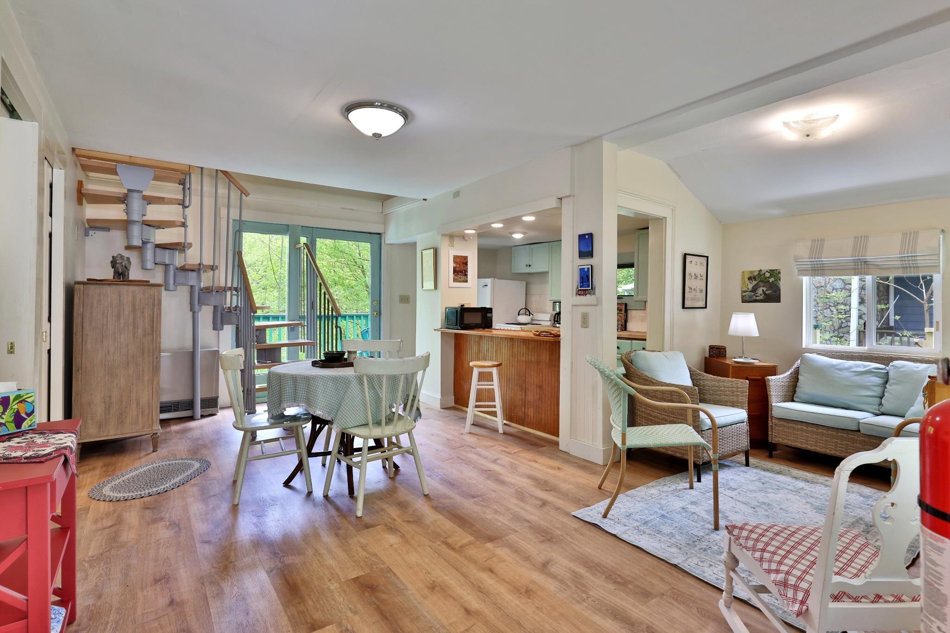
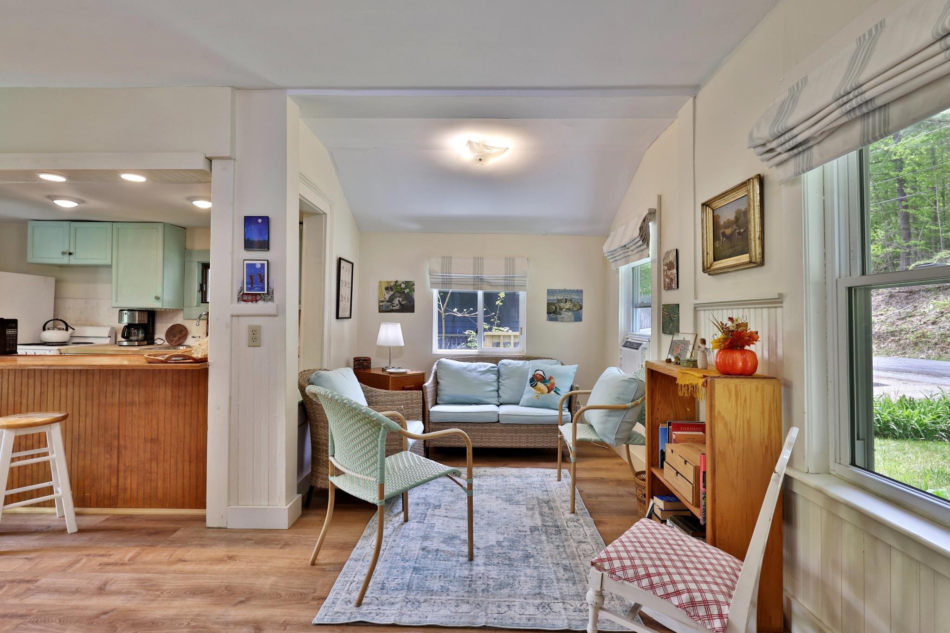
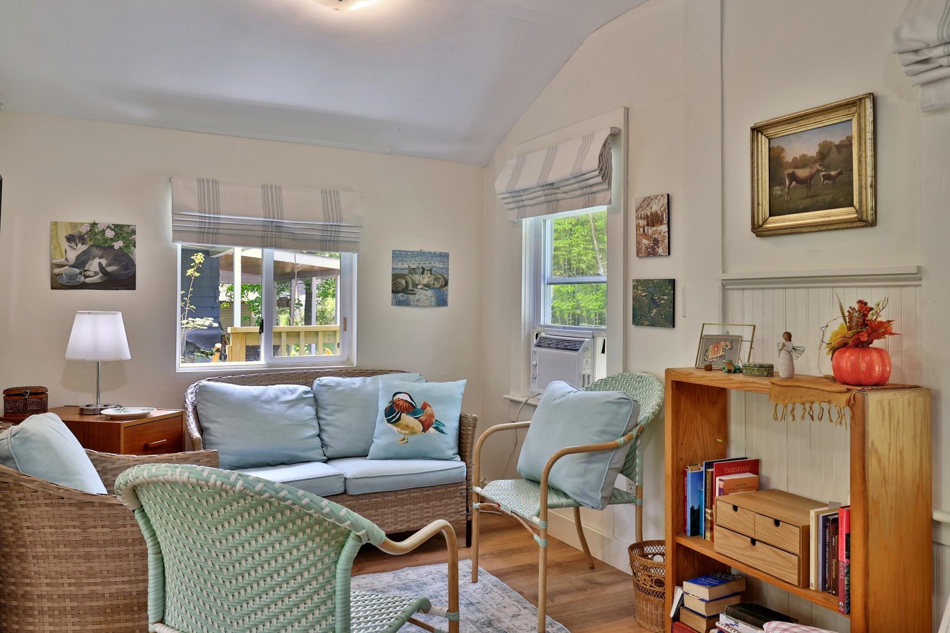
General Property Information
- Property Status:
- Active Under Contract
- Price:
- $199, 000
- Assessed:
- $0
- Assessed Year:
- County:
- VT-Windsor
- Acres:
- 0.25
- Property Type:
- Single Family
- Year Built:
- 1941
- Agency/Brokerage:
- Debra Staniscia
Four Seasons Sotheby's Int'l Realty - Bedrooms:
- 2
- Total Baths:
- 1
- Sq. Ft. (Total):
- 640
- Tax Year:
- 2025
- Taxes:
- $2, 671
- Association Fees:
Charming and thoughtfully updated, this 2-bedroom, 1-bath bungalow is nestled in a prime location on Litchfield Street. With woods across the road and a spacious back deck overlooking the 5-Mile Stream, this home offers both some privacy and convenience - just minutes from town and a short walk to Elm Hill School. Extensively renovated in 2021 - 2022, the home features a new roof, cedar siding, and a reconfigured interior that includes a new bathroom with laundry. Additional upgrades include spray-foam insulation in the basement and additional insulation added to north-facing walls, refinished hardwood floor in bedroom, and new flooring in the main floor living space.. The spiral staircase was replaced for improved functionality. Energy efficiency and comfort were further enhanced with a new Rinnai propane heater, electric baseboards, a new hot water heater, updated electrical and interior lighting. The kitchen includes a new range, and recent 2025 upgrades added a new counter, sink, and refrigerator. In 2024, three large trees were removed to open up the lot and let in more natural light, and new exterior stairs were installed to improve access to the full basement below. If you're looking for an affordable, move-in-ready home with major updates already done and in a lovely setting close to everything , this bungalow is a must-see! Showings start Friday, May 23rd.
Interior Features
- # Of Stories:
- 1.5
- Sq. Ft. (Total):
- 640
- Sq. Ft. (Above Ground):
- 640
- Sq. Ft. (Below Ground):
- 0
- Sq. Ft. Unfinished:
- 520
- Rooms:
- 5
- Bedrooms:
- 2
- Baths:
- 1
- Interior Desc:
- Natural Light, Laundry - 1st Floor
- Appliances Included:
- Dryer, Microwave, Range - Electric, Refrigerator
- Flooring:
- Wood, Vinyl Plank
- Heating Cooling Fuel:
- Water Heater:
- Basement Desc:
- Concrete Floor, Insulated, Unfinished, Walkout, Exterior Access
Exterior Features
- Style of Residence:
- Bungalow
- House Color:
- Natural
- Time Share:
- No
- Resort:
- Exterior Desc:
- Exterior Details:
- Deck
- Amenities/Services:
- Land Desc.:
- Sidewalks, Sloping, Stream, Near Shopping, Near School(s)
- Suitable Land Usage:
- Roof Desc.:
- Shingle - Asphalt
- Driveway Desc.:
- Gravel
- Foundation Desc.:
- Poured Concrete
- Sewer Desc.:
- Public
- Garage/Parking:
- No
- Garage Spaces:
- 0
- Road Frontage:
- 60
Other Information
- List Date:
- 2025-05-20
- Last Updated:


