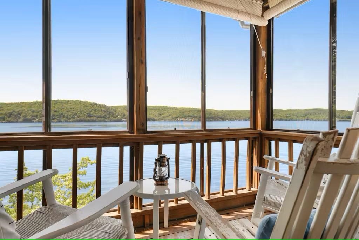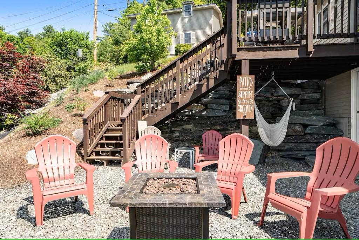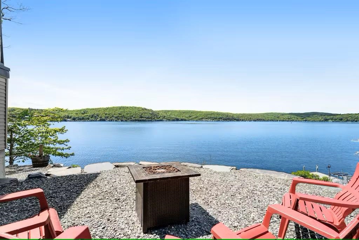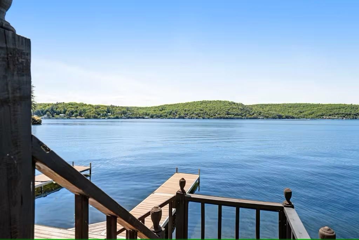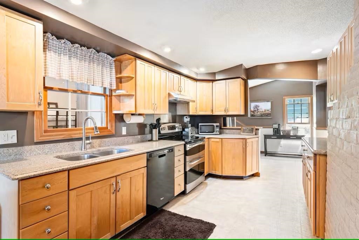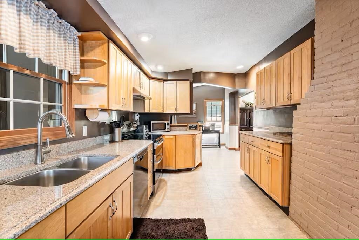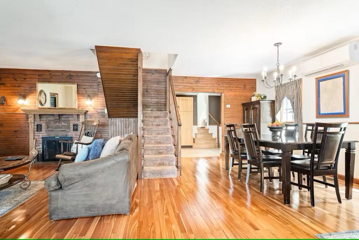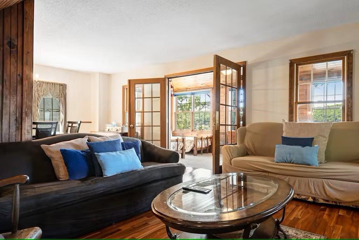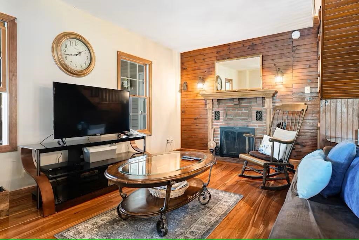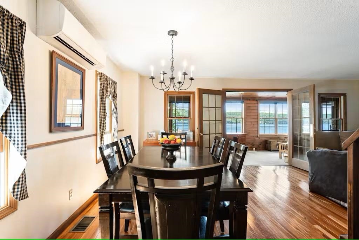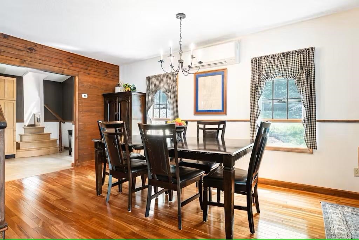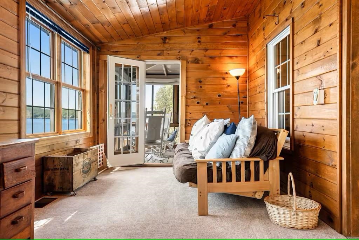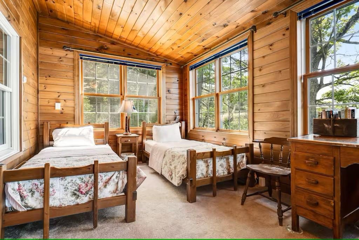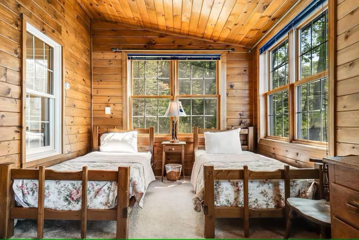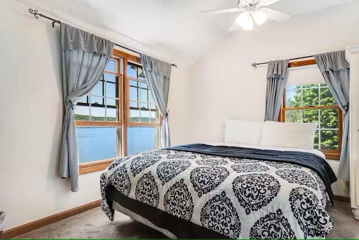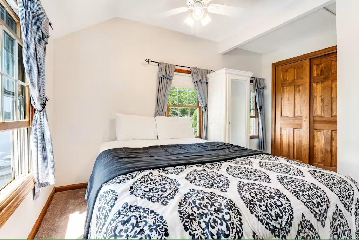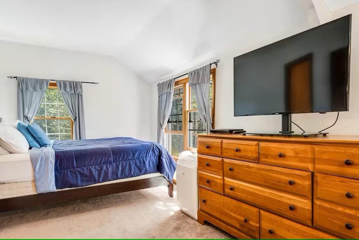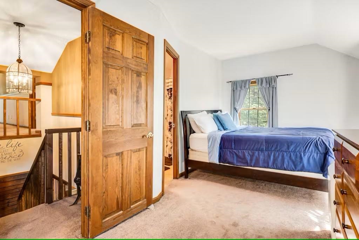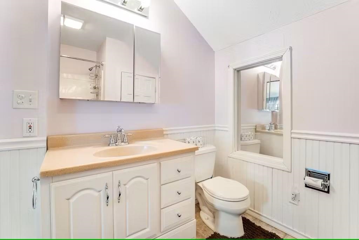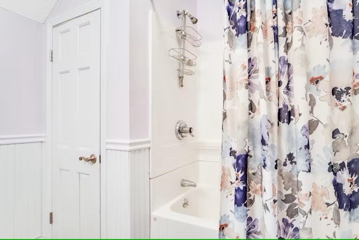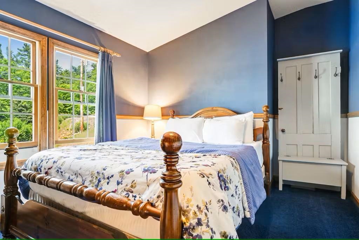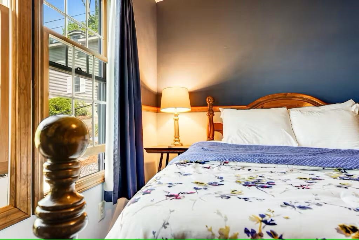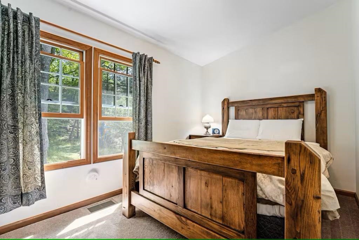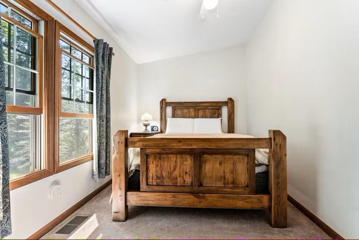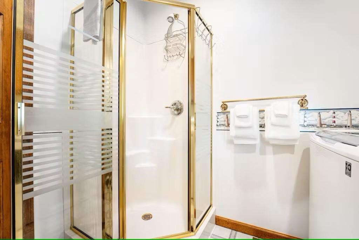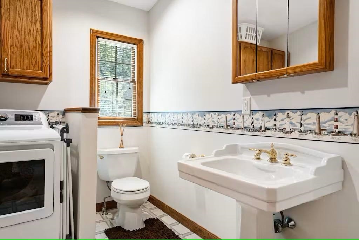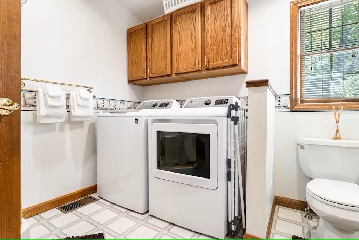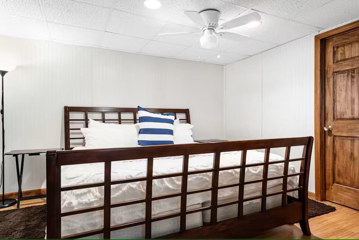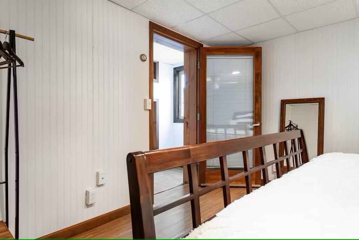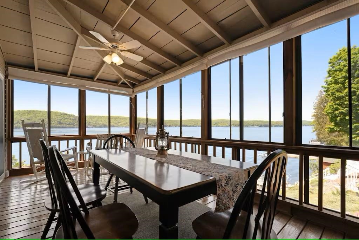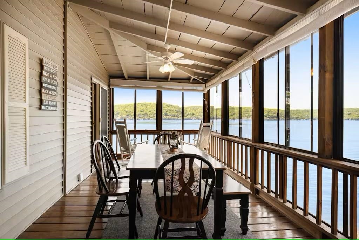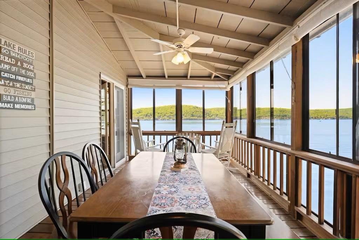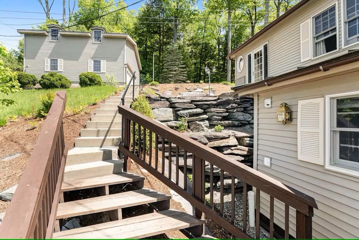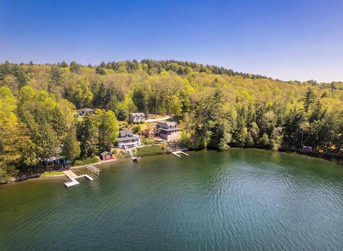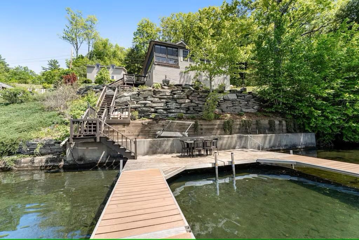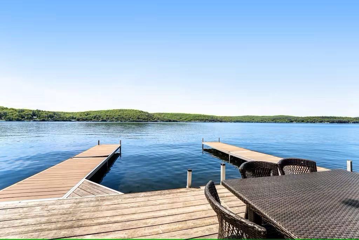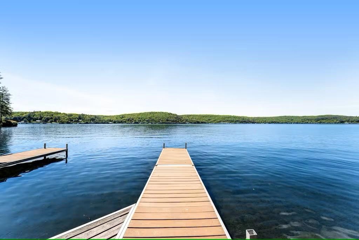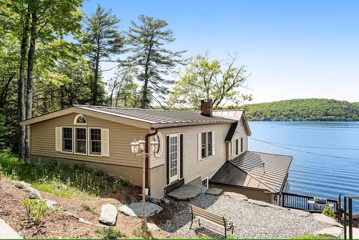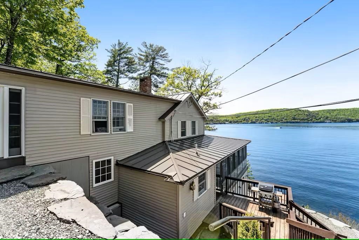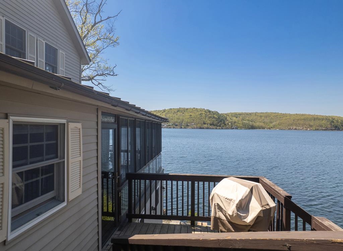1 of 46
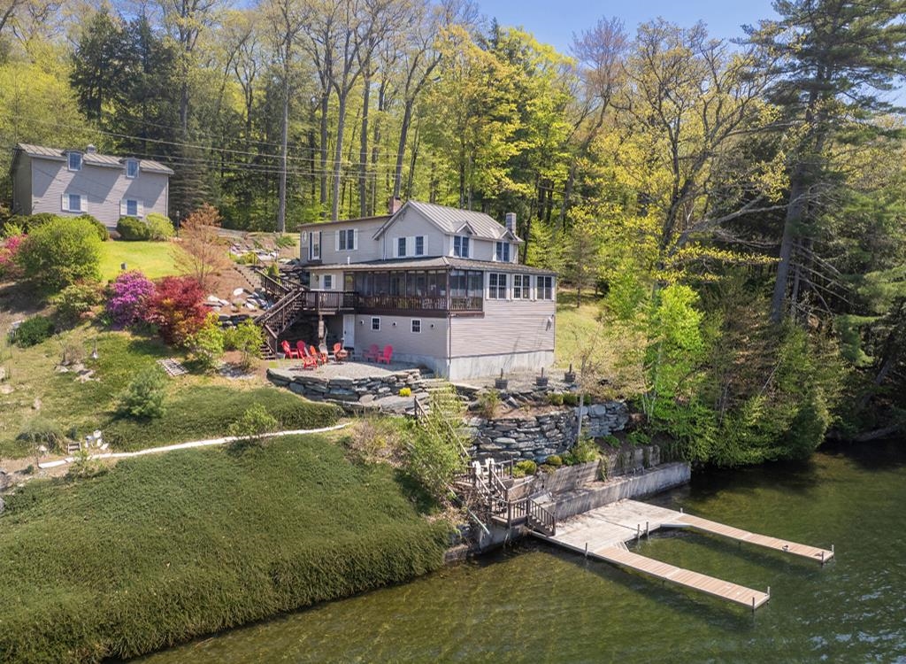
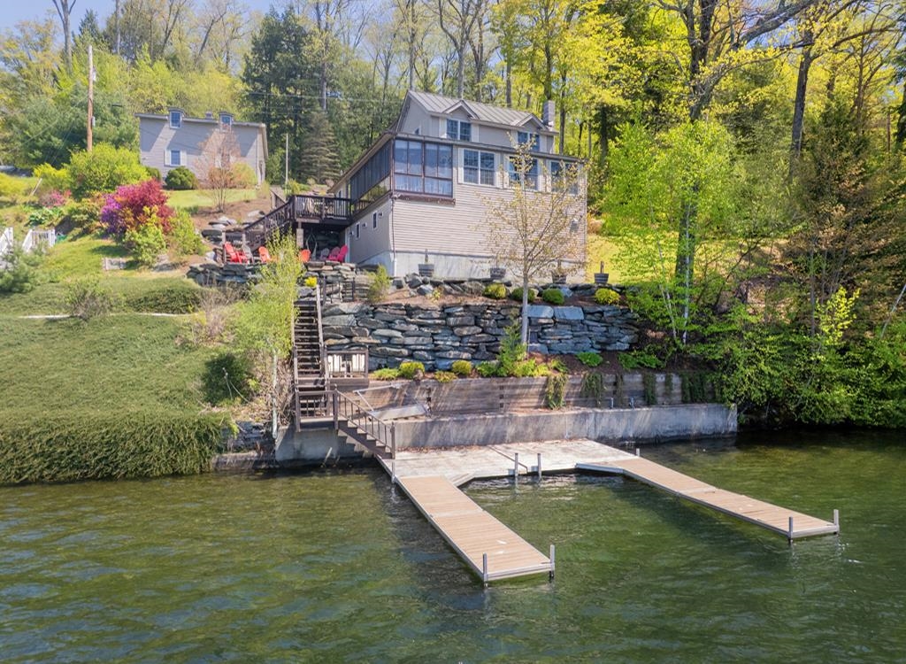
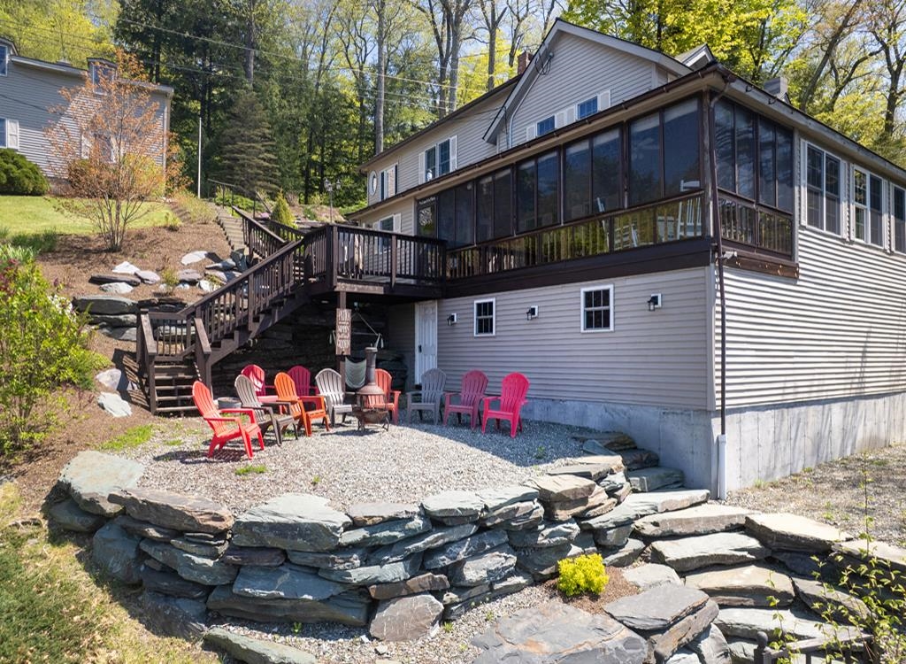
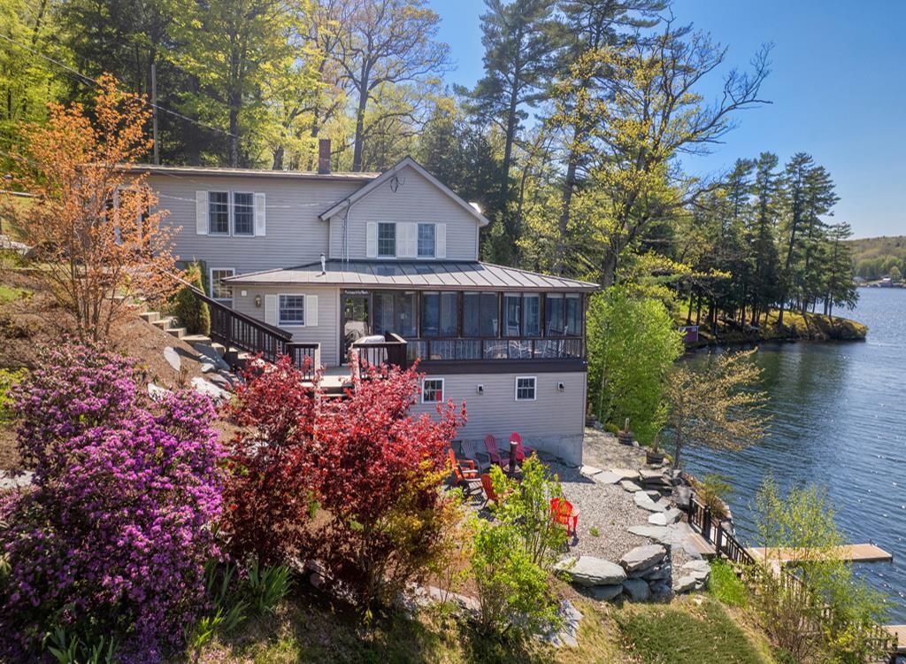
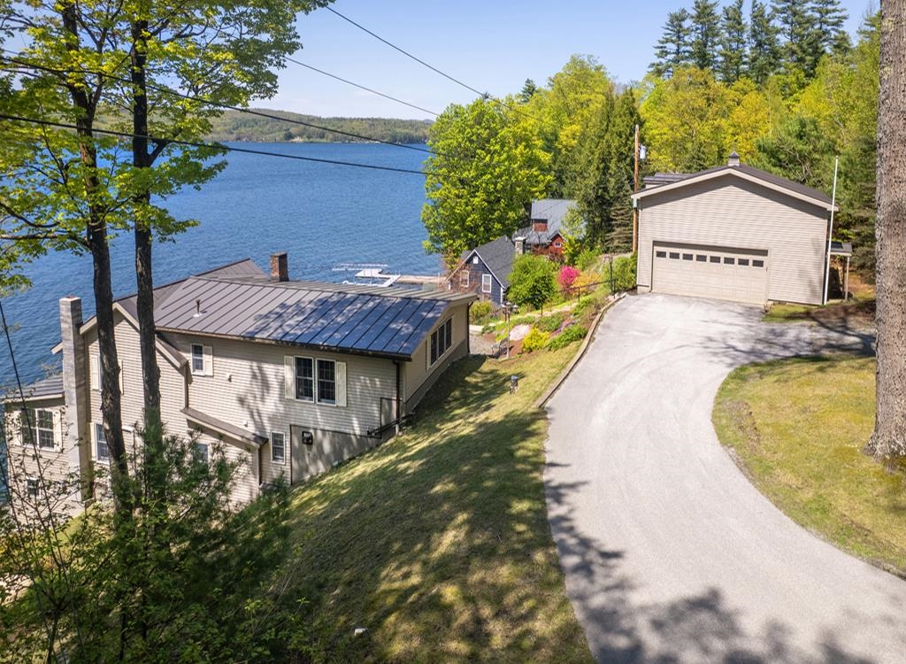
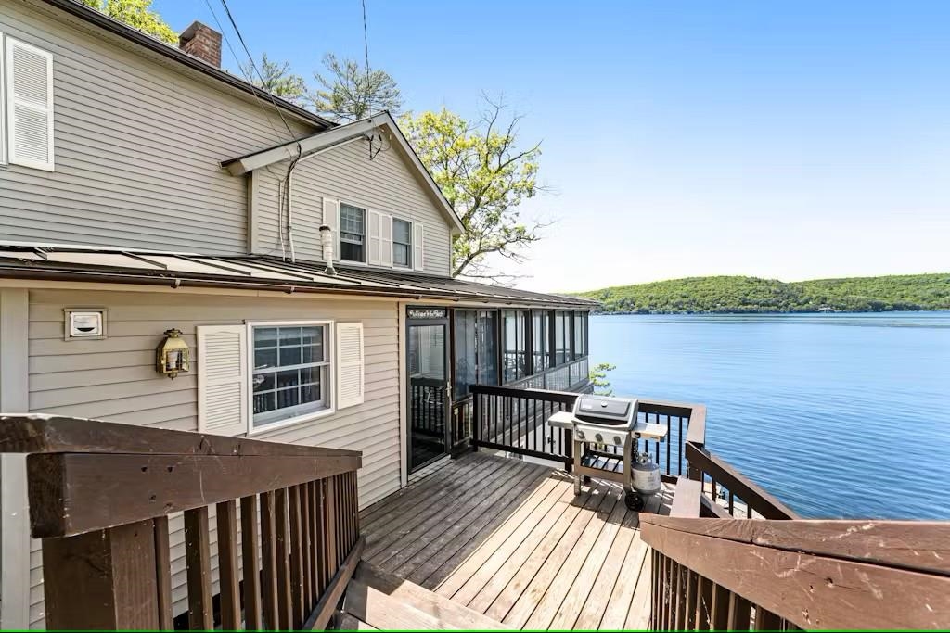
General Property Information
- Property Status:
- Active
- Price:
- $925, 000
- Assessed:
- $0
- Assessed Year:
- County:
- VT-Rutland
- Acres:
- 0.26
- Property Type:
- Single Family
- Year Built:
- 1950
- Agency/Brokerage:
- Hughes Group Team
Casella Real Estate - Bedrooms:
- 3
- Total Baths:
- 3
- Sq. Ft. (Total):
- 2364
- Tax Year:
- 2025
- Taxes:
- $10, 384
- Association Fees:
Welcome to your lake house! This 3-bedroom, 2.5-bathroom home is nestled on the shores of beautiful Lake Bomoseen and offers year-round enjoyment, both indoors and out. The first floor consists of your kitchen, open-concept living, and dining area—perfect for entertaining—featuring a cozy wood-burning fireplace that adds warmth and charm in cooler months. There’s also a relaxing sitting area overlooking the lake, a half bath, and a versatile bonus room ideal for a home office, gym, or guest space. Upstairs, wake up to breathtaking lake views from your primary suite, complete with a private full bathroom. Additionally, you’ll find 2 bedrooms and a ¾ bath with convenient laundry. Enjoy your morning coffee, family meals, and evening sunsets in the charming 3-season porch with wall-to-wall windows that bring the outside in. Step outdoors to experience the ultimate lake lifestyle—multiple tiers of entertaining space, a fire pit area, and 88 feet of lake frontage with ample dock space for swimming, boating, and fishing. The heated 2-car garage includes a spacious upper-level brimming with potential—whether you envision a private apartment, in-law suite, or creative studio. And when winter comes, embrace the magic of the season with ice skating, ice fishing, snowmobiling, cross-country skiing, and more—all from your own backyard. This Lake Bomoseen gem is more than just a home—it’s a lifestyle. Don’t miss your chance to make it yours!
Interior Features
- # Of Stories:
- 2
- Sq. Ft. (Total):
- 2364
- Sq. Ft. (Above Ground):
- 2364
- Sq. Ft. (Below Ground):
- 0
- Sq. Ft. Unfinished:
- 800
- Rooms:
- 8
- Bedrooms:
- 3
- Baths:
- 3
- Interior Desc:
- Fireplace - Wood, Primary BR w/ BA
- Appliances Included:
- Dishwasher, Microwave, Range - Electric, Refrigerator
- Flooring:
- Carpet, Vinyl, Wood
- Heating Cooling Fuel:
- Water Heater:
- Basement Desc:
- Unfinished, Walkout
Exterior Features
- Style of Residence:
- Contemporary
- House Color:
- Time Share:
- No
- Resort:
- Exterior Desc:
- Exterior Details:
- Docks, Deck, Porch - Enclosed
- Amenities/Services:
- Land Desc.:
- Waterfront
- Suitable Land Usage:
- Roof Desc.:
- Standing Seam
- Driveway Desc.:
- Paved
- Foundation Desc.:
- Poured Concrete, Slab - Concrete
- Sewer Desc.:
- Septic
- Garage/Parking:
- Yes
- Garage Spaces:
- 2
- Road Frontage:
- 0
Other Information
- List Date:
- 2025-05-19
- Last Updated:


