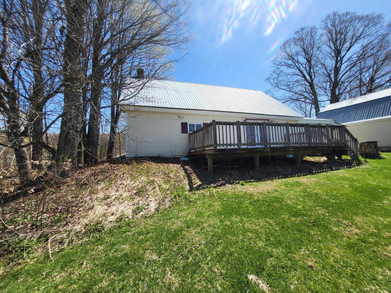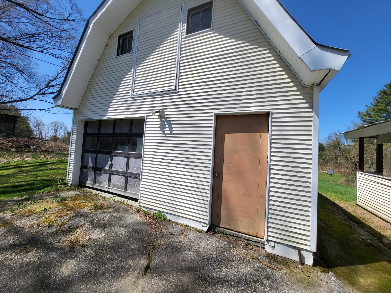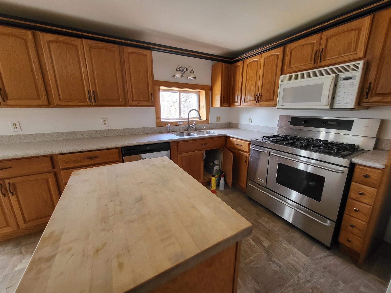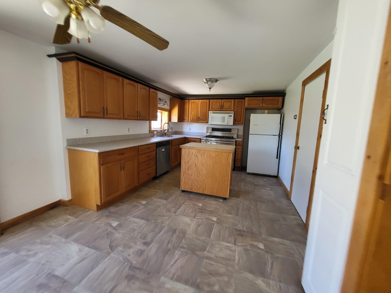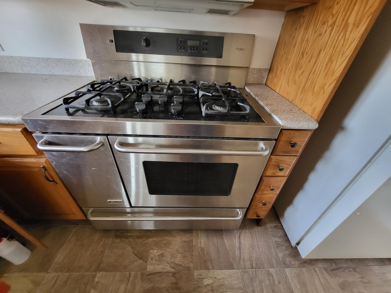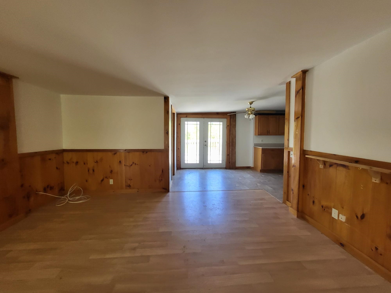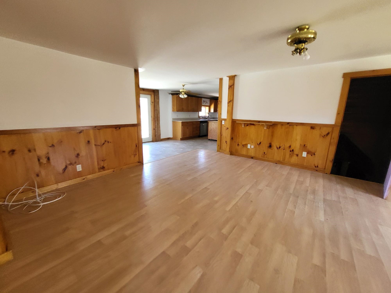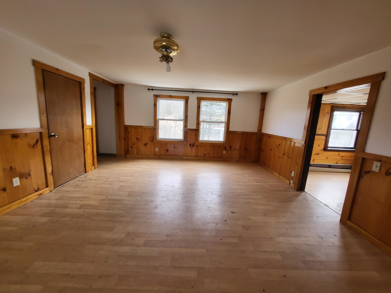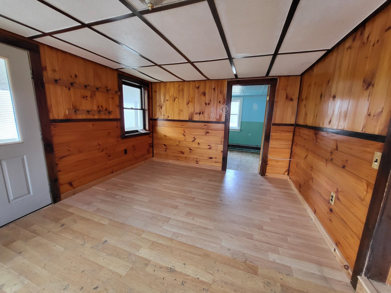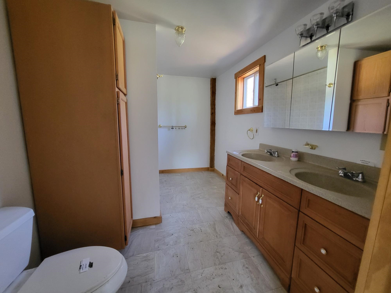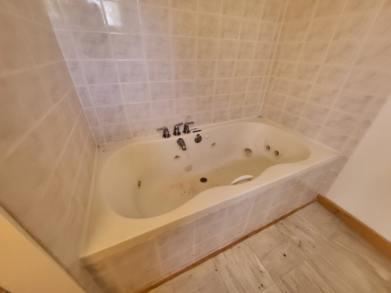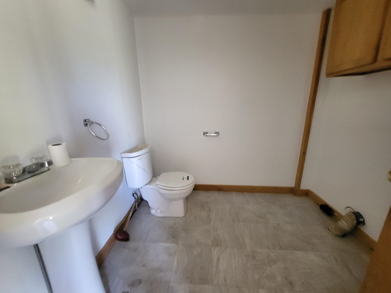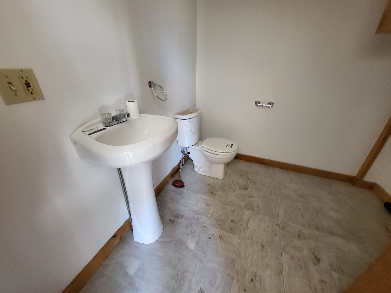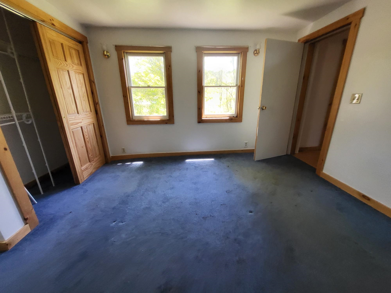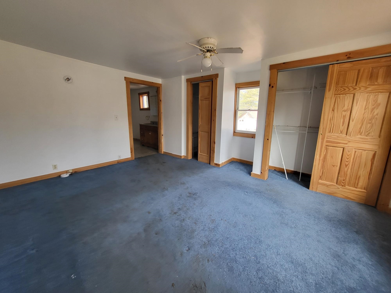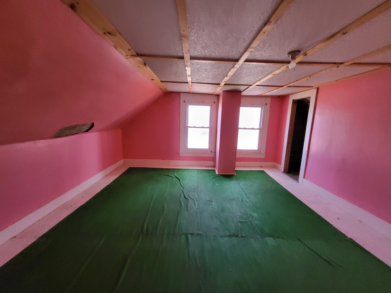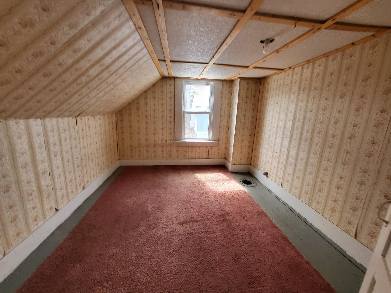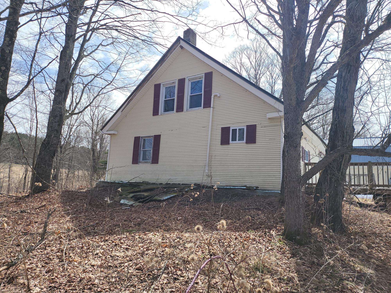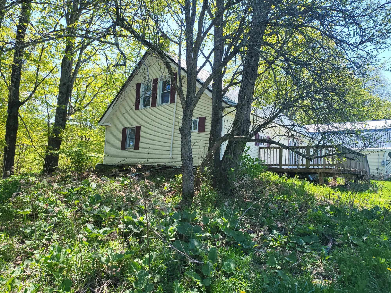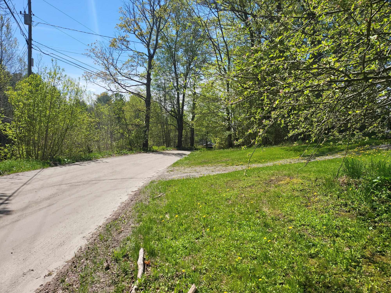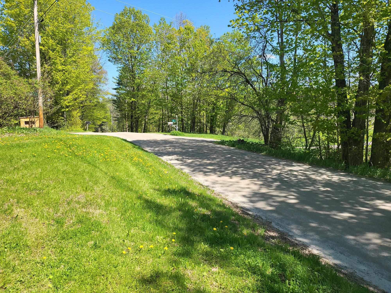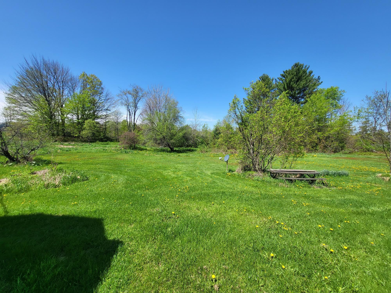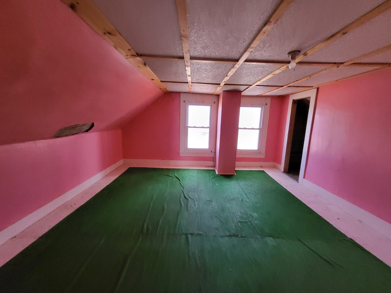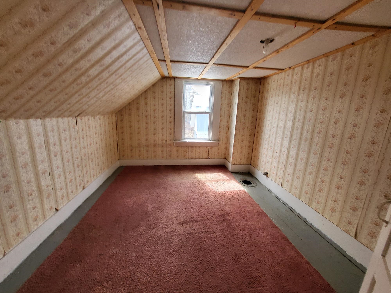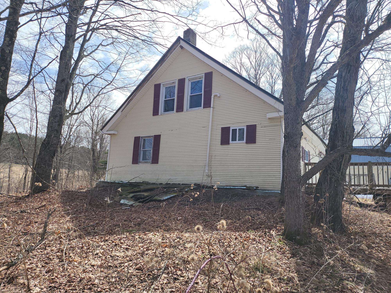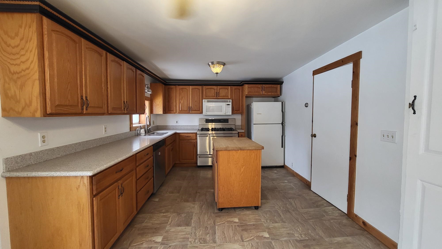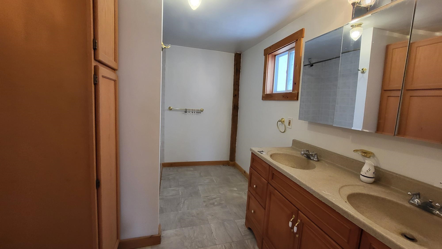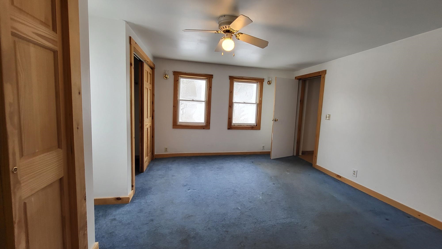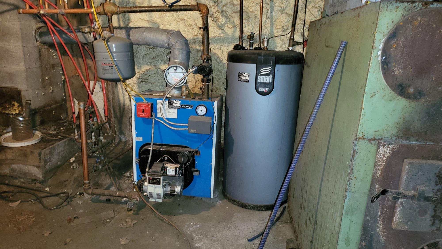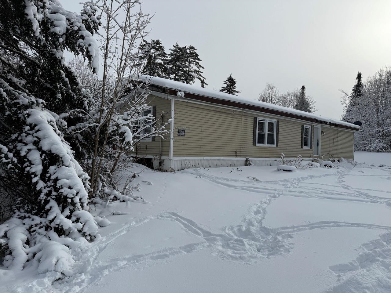1 of 35
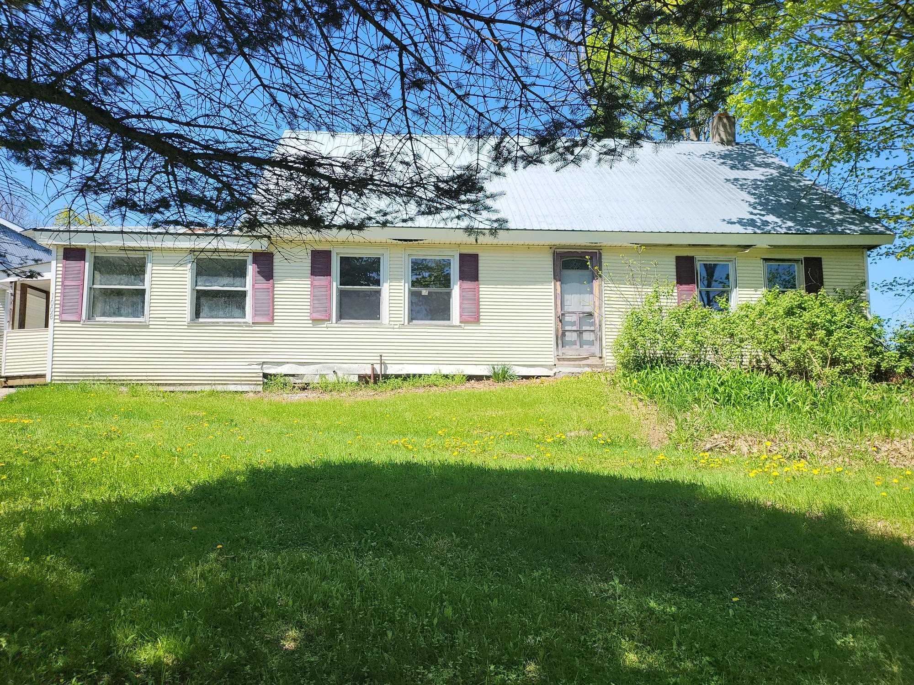
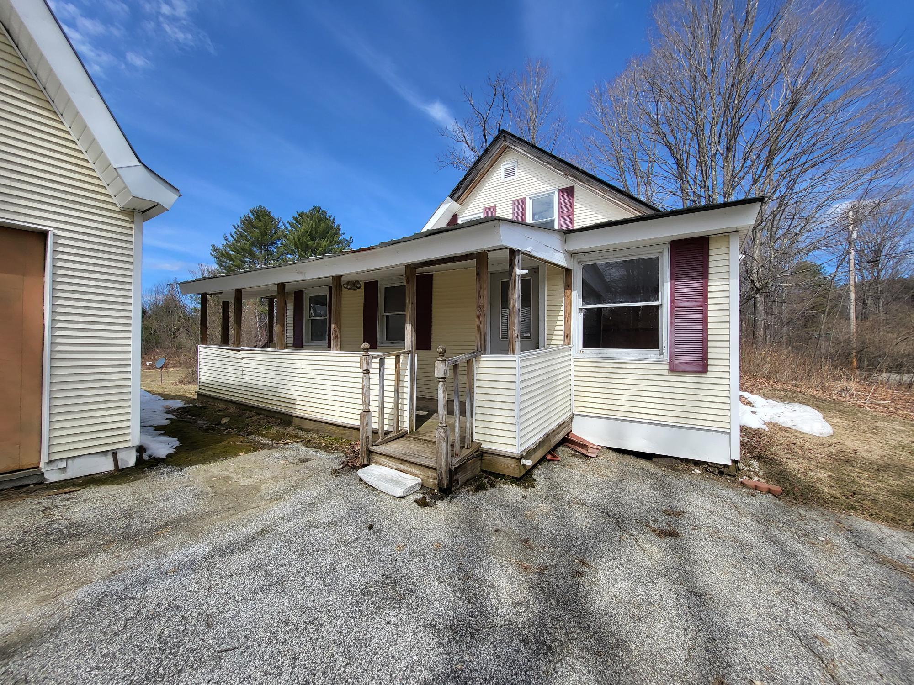
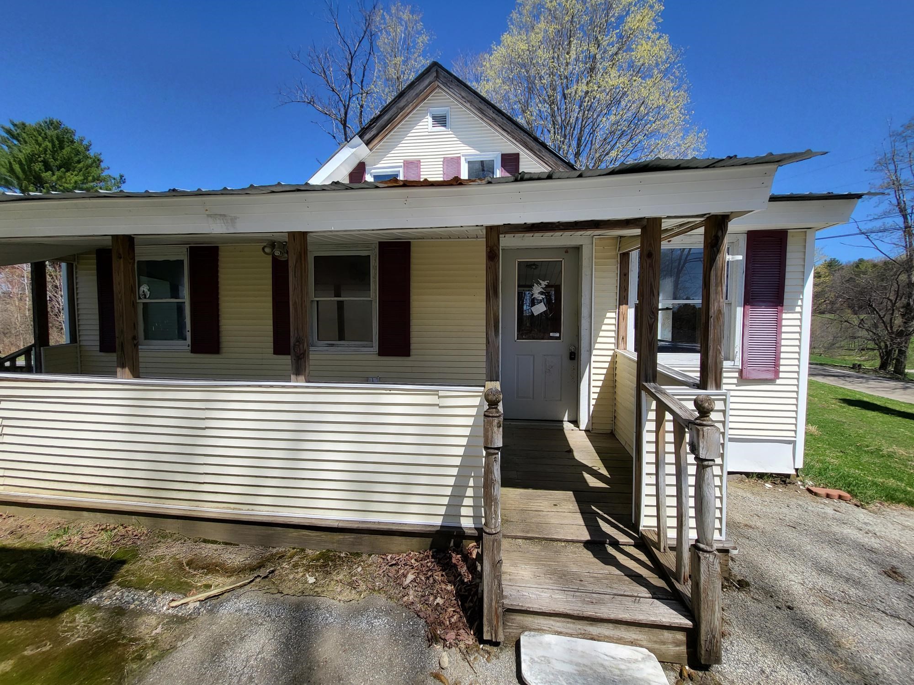
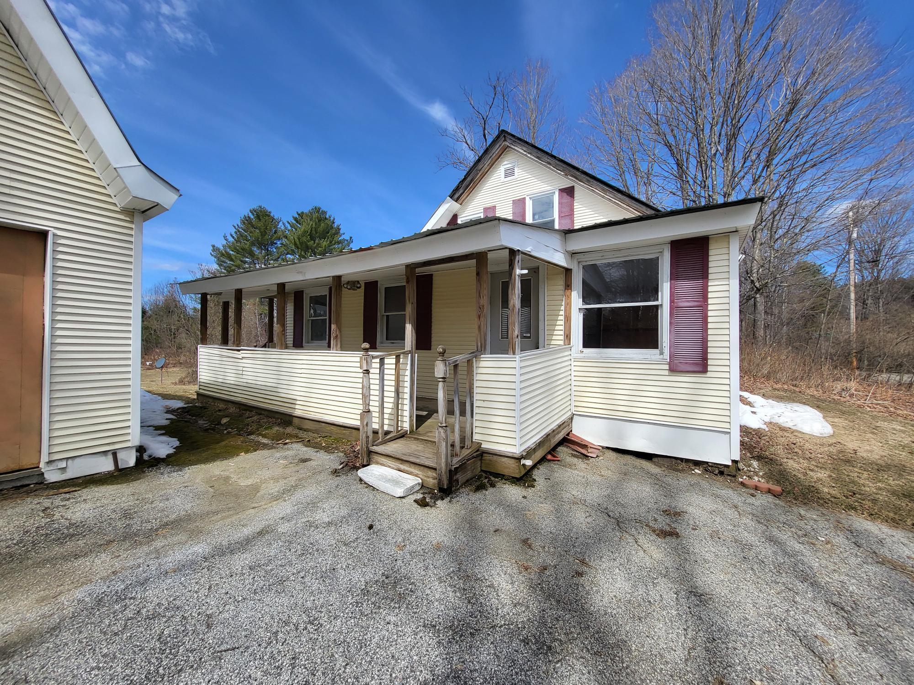
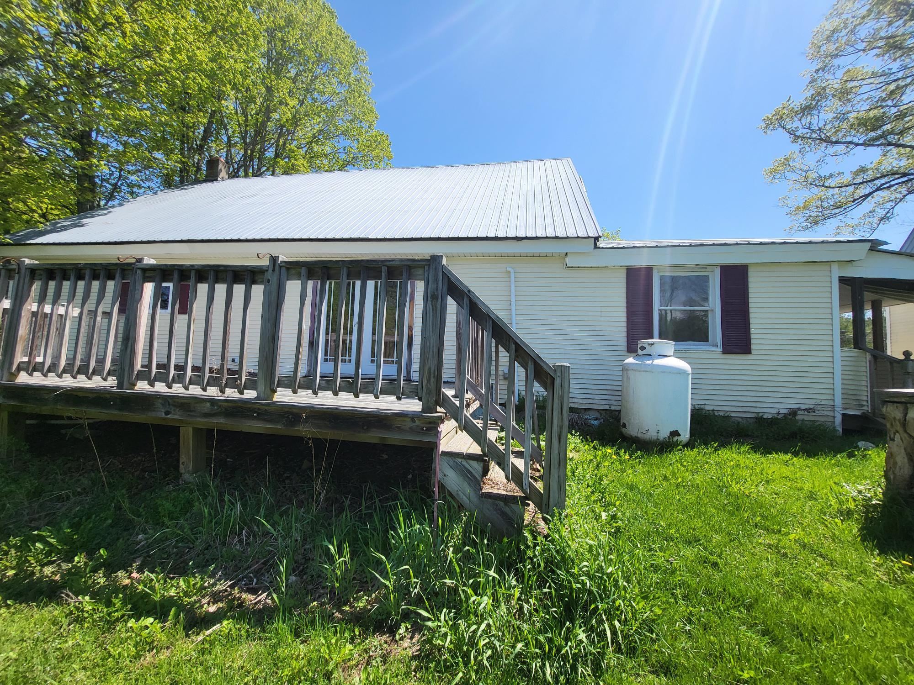
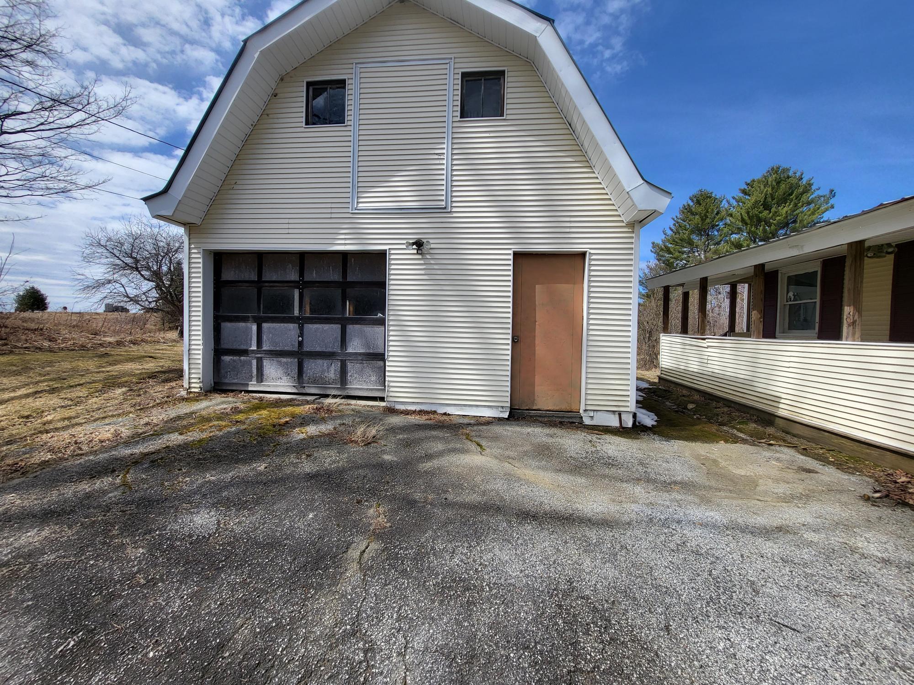
General Property Information
- Property Status:
- Active
- Price:
- $170, 000
- Assessed:
- $192, 800
- Assessed Year:
- 2020
- County:
- VT-Washington
- Acres:
- 1.00
- Property Type:
- Single Family
- Year Built:
- 1793
- Agency/Brokerage:
- Tina Golon
BHHS Vermont Realty Group/Waterbury - Bedrooms:
- 4
- Total Baths:
- 2
- Sq. Ft. (Total):
- 2052
- Tax Year:
- 2024
- Taxes:
- $5, 376
- Association Fees:
Nestled in the heart of Vermont’s picturesque countryside, Circa 1793. This serene property is a rare find—with peaceful surroundings and a true connection to nature. Your drive home along Max Gray Road in Calais, VT will astound you with sweeping mountain views. Step inside to find a warm and welcoming interior, with natural wood accents, abundant light, and thoughtful updates on the first floor. Whether you're looking for a year-round residence or a seasonal escape, this home offers versatile living space with cozy rooms and ample potential. Outside, enjoy the tranquility of your private 1 acre—ideal for gardening or simply soaking in the beauty. Located on a quiet country road, yet just 25 minutes from the vibrant village of Montpelier, VT or Hardwick, VT. This location offers both seclusion and convenience. AS-IS. Possible freeze damage. Seller and Agency have no knowledge of systems. Buyer to verify all data. Don’t miss the opportunity to own a slice of Vermont paradise.
Interior Features
- # Of Stories:
- 1.5
- Sq. Ft. (Total):
- 2052
- Sq. Ft. (Above Ground):
- 2052
- Sq. Ft. (Below Ground):
- 0
- Sq. Ft. Unfinished:
- 532
- Rooms:
- 8
- Bedrooms:
- 4
- Baths:
- 2
- Interior Desc:
- Ceiling Fan, Kitchen Island, Kitchen/Living, Laundry Hook-ups, Soaking Tub, Walk-in Pantry, 1st Floor Laundry
- Appliances Included:
- Dishwasher, Microwave, Gas Range, Refrigerator
- Flooring:
- Carpet, Laminate, Softwood, Vinyl
- Heating Cooling Fuel:
- Water Heater:
- Basement Desc:
- Bulkhead, Dirt, Full, Interior Stairs, Unfinished
Exterior Features
- Style of Residence:
- Cape
- House Color:
- PaleYellow
- Time Share:
- No
- Resort:
- No
- Exterior Desc:
- Exterior Details:
- Deck, Covered Porch
- Amenities/Services:
- Land Desc.:
- Country Setting, Level, Open, Sloping, Wooded, Rural
- Suitable Land Usage:
- Residential
- Roof Desc.:
- Corrugated, Metal
- Driveway Desc.:
- Dirt, Paved
- Foundation Desc.:
- Stone
- Sewer Desc.:
- Private, Septic
- Garage/Parking:
- Yes
- Garage Spaces:
- 1
- Road Frontage:
- 250
Other Information
- List Date:
- 2025-05-19
- Last Updated:


