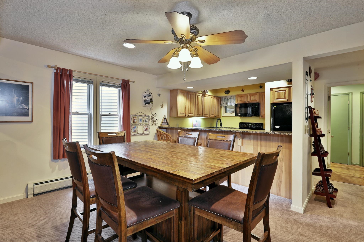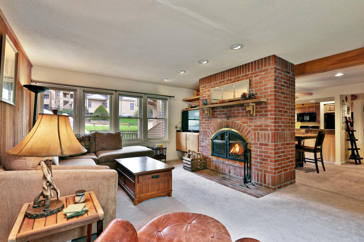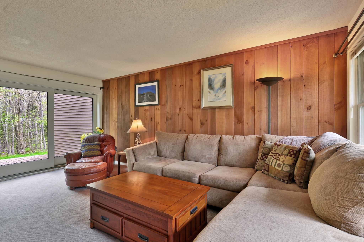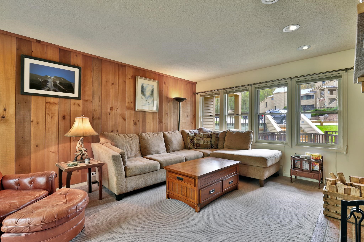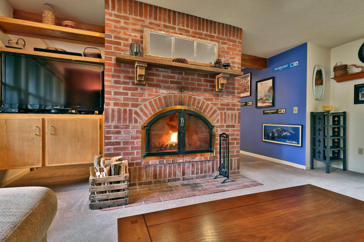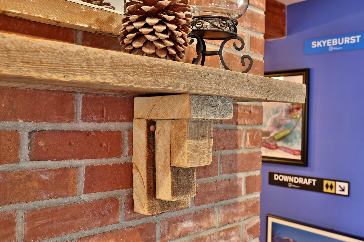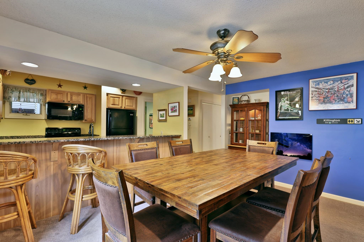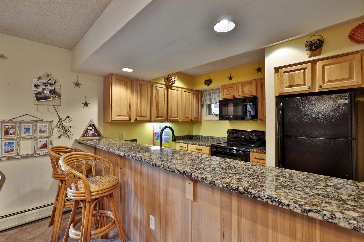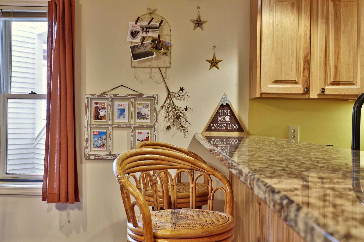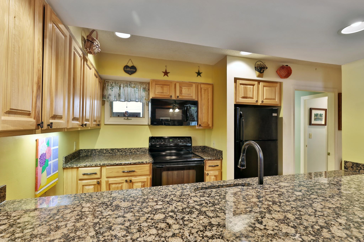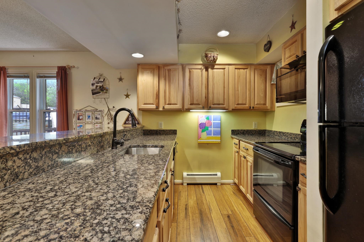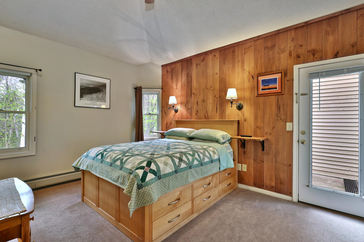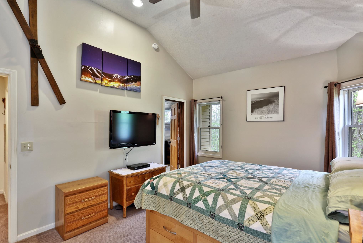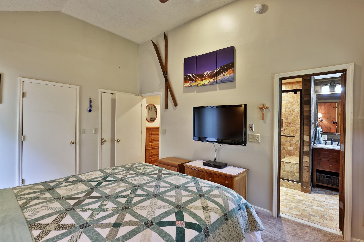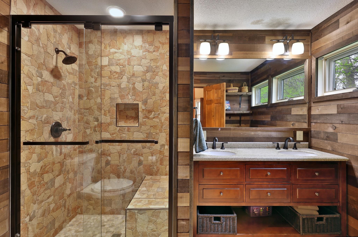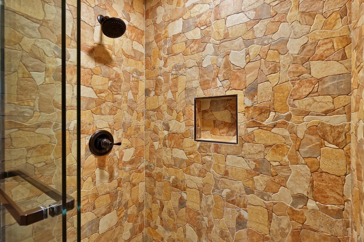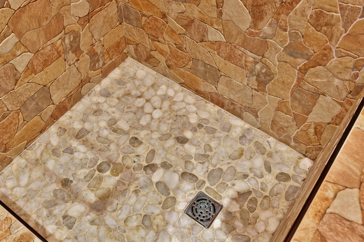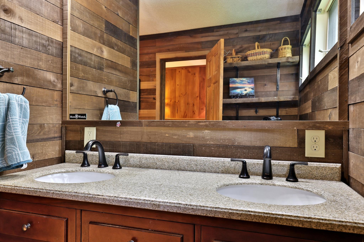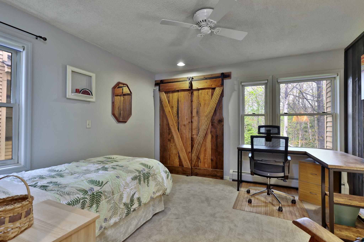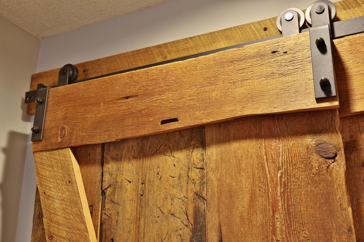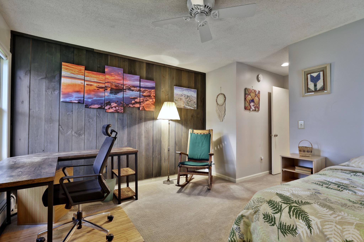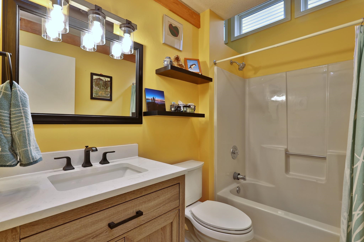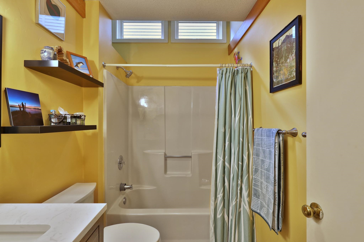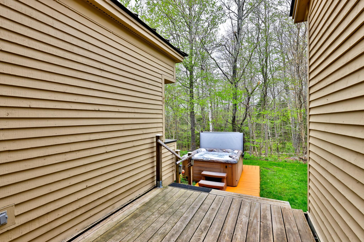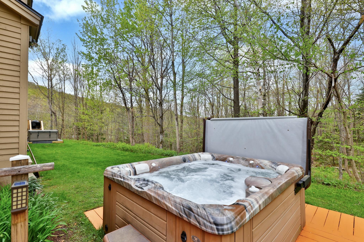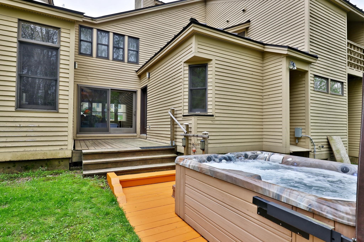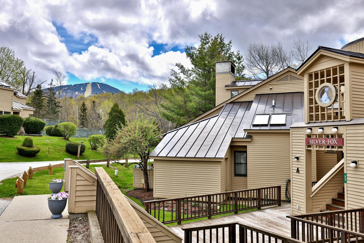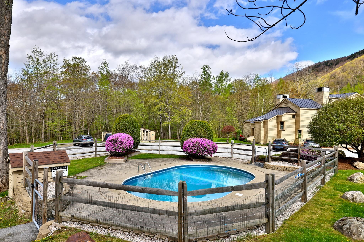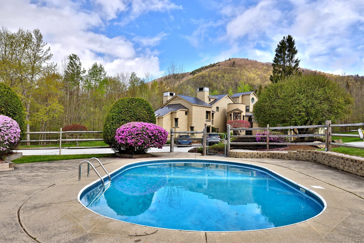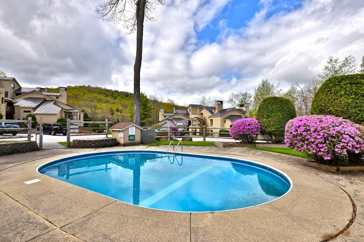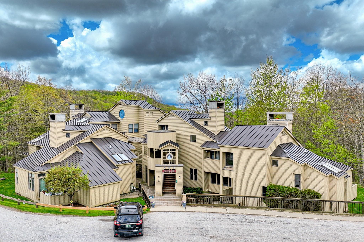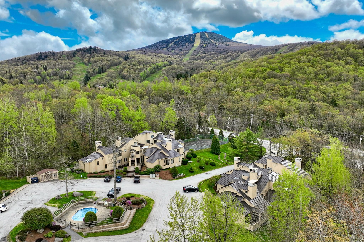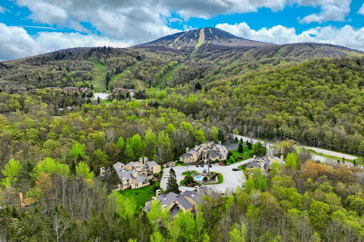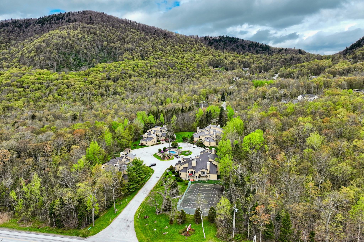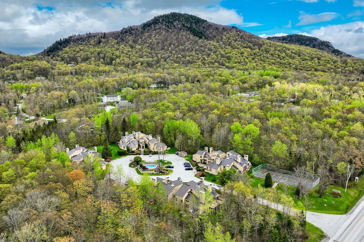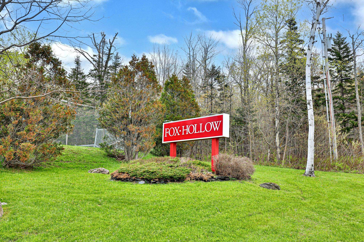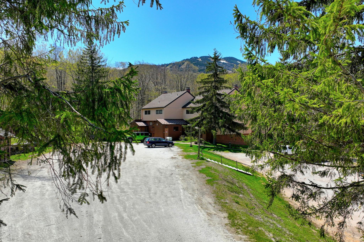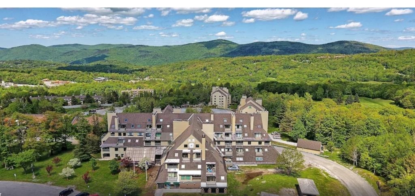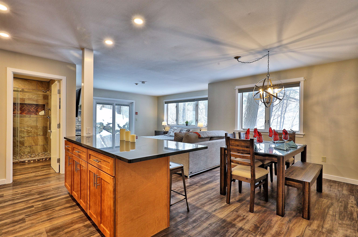1 of 42
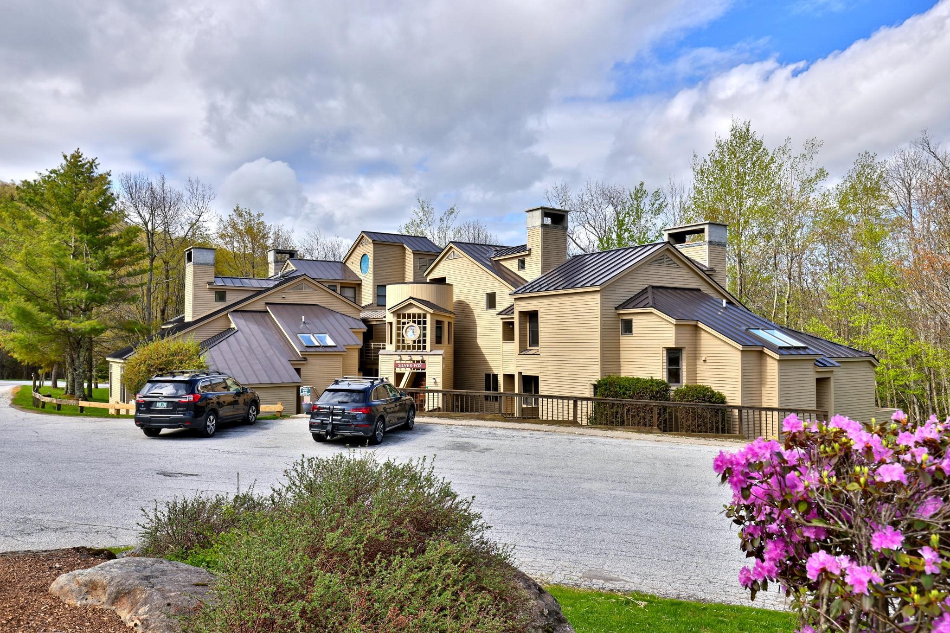
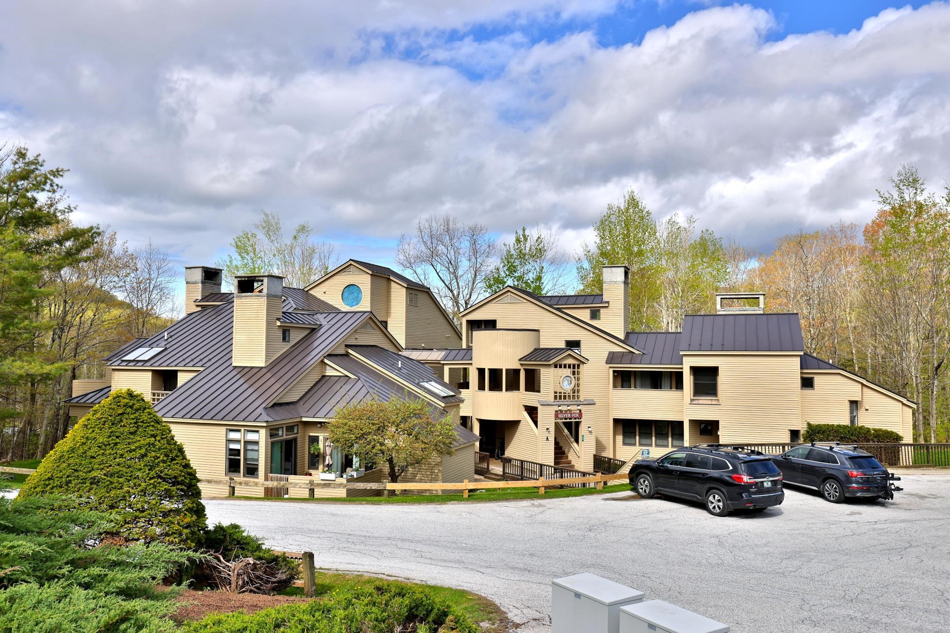
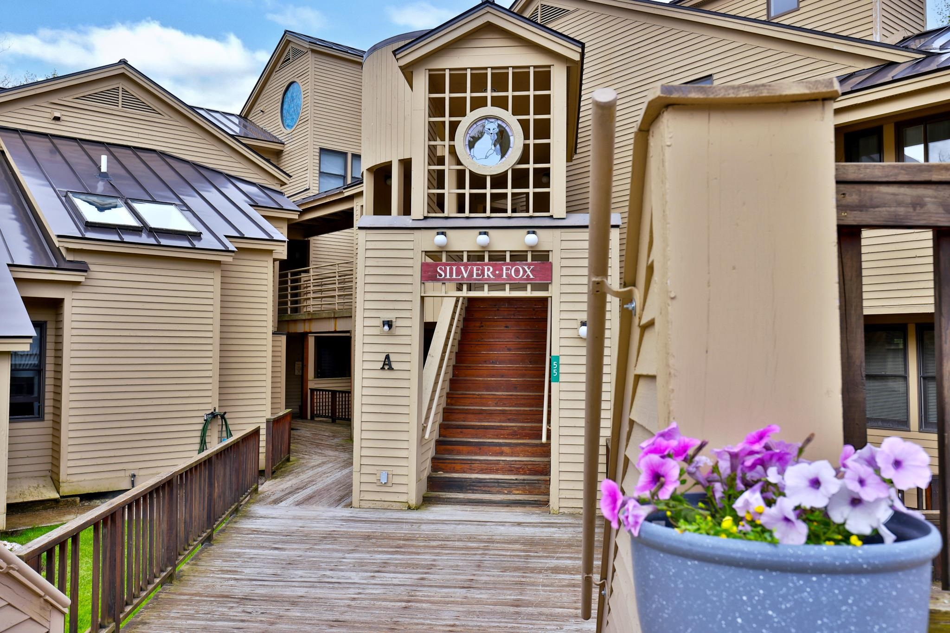
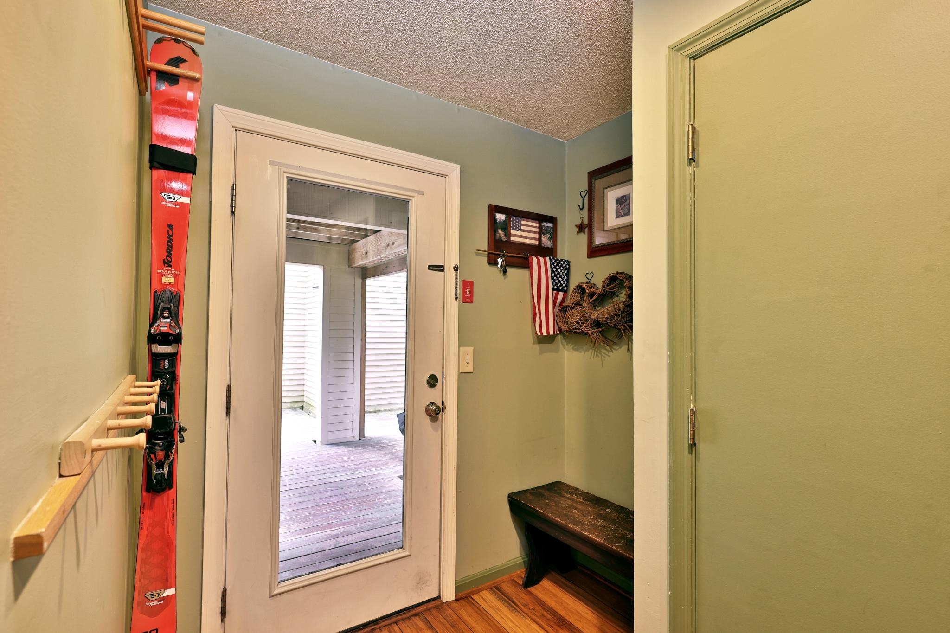
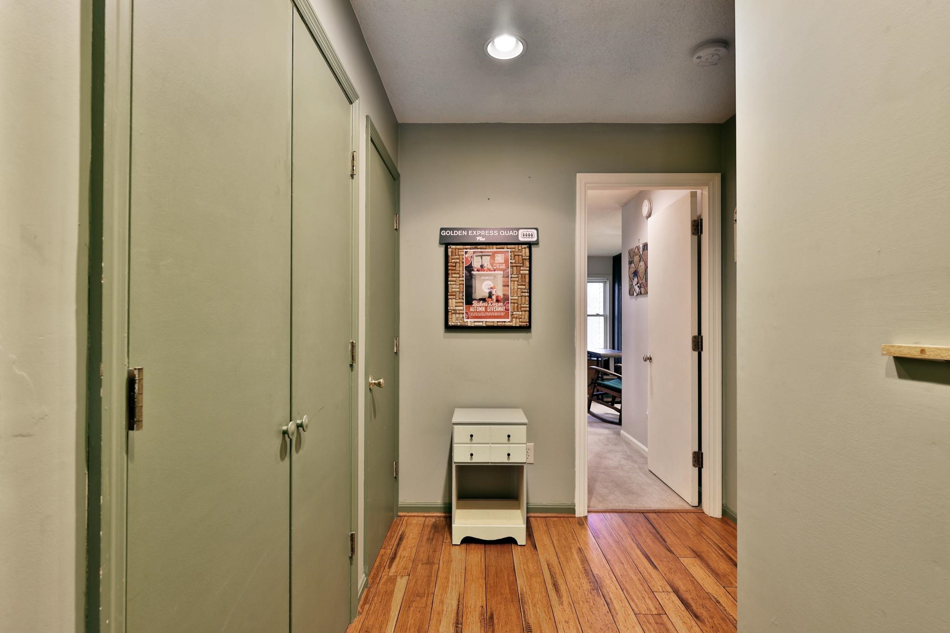
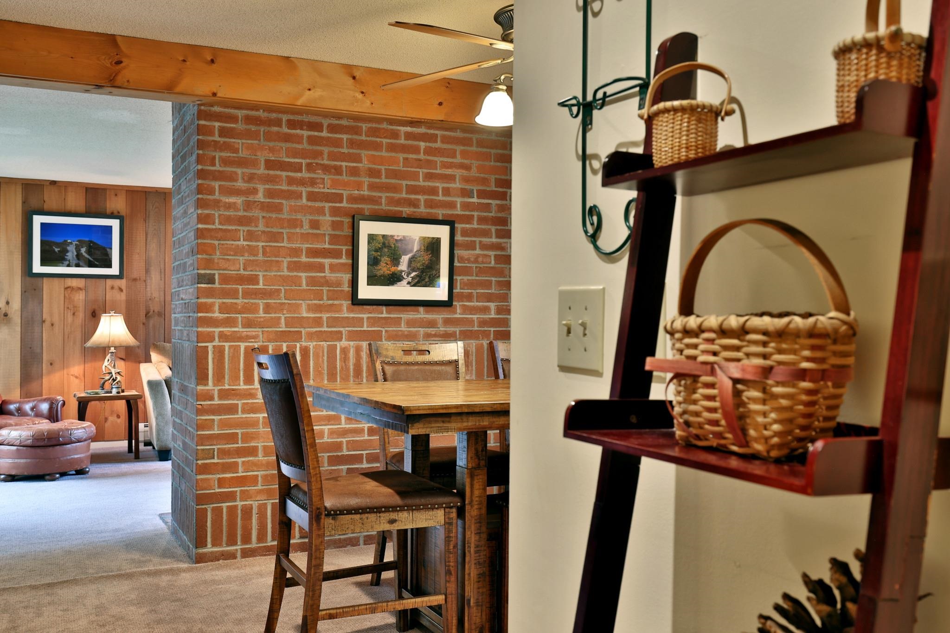
General Property Information
- Property Status:
- Active Under Contract
- Price:
- $449, 900
- Unit Number
- A-4
- Assessed:
- $0
- Assessed Year:
- County:
- VT-Rutland
- Acres:
- 0.00
- Property Type:
- Condo
- Year Built:
- 1987
- Agency/Brokerage:
- Kyle Kershner
Killington Pico Realty - Bedrooms:
- 2
- Total Baths:
- 2
- Sq. Ft. (Total):
- 1331
- Tax Year:
- 2025
- Taxes:
- $3, 594
- Association Fees:
Ideally situated next to the Appalachian Trail, on the Killington shuttle route, and just across the road from Pico Ski Resort, Fox Hollow offers one of the most convenient locations in the Killington region — perfect for residential, vacation, or rental use. This fully updated garden-level unit features an air-lock mudroom for easy gear storage, an open floor plan, two bedrooms, two bathrooms and ample closet space. The remodeled kitchen boasts handsome birch cabinetry, gleaming granite countertops, durable bamboo flooring, matching appliances, and a breakfast bar ideal for casual meals or entertaining. A wood-burning brick fireplace anchors the living and dining areas, creating a warm après-ski atmosphere. The spacious primary suite includes a newly renovated bath with a glass-enclosed shower, fieldstone tile, and river pebble flooring. Just outside, a private 6-person Caldera hot tub awaits — perfect after a day of skiing, hiking, or mountain biking. Fox Hollow amenities include a heated outdoor pool and tennis court, plus a shared basement storage area for tools, kayaks, and seasonal gear. Offered fully furnished and move-in ready, this Fox Hollow condo is a rare find — don’t miss out! ~ Offer deadline 6PM on 5/23/25 ~
Interior Features
- # Of Stories:
- 1
- Sq. Ft. (Total):
- 1331
- Sq. Ft. (Above Ground):
- 1331
- Sq. Ft. (Below Ground):
- 0
- Sq. Ft. Unfinished:
- 0
- Rooms:
- 6
- Bedrooms:
- 2
- Baths:
- 2
- Interior Desc:
- Dining Area, Fireplace - Wood, Furnished, Primary BR w/ BA, Natural Light, Laundry - 1st Floor
- Appliances Included:
- Dishwasher, Dryer, Microwave, Range - Electric, Refrigerator, Washer, Water Heater - On Demand
- Flooring:
- Bamboo, Carpet, Combination, Tile
- Heating Cooling Fuel:
- Water Heater:
- Basement Desc:
- Crawl Space
Exterior Features
- Style of Residence:
- Contemporary
- House Color:
- Tan
- Time Share:
- No
- Resort:
- Exterior Desc:
- Exterior Details:
- Deck, Hot Tub
- Amenities/Services:
- Land Desc.:
- Condo Development
- Suitable Land Usage:
- Roof Desc.:
- Standing Seam
- Driveway Desc.:
- Common/Shared, Paved
- Foundation Desc.:
- Concrete
- Sewer Desc.:
- Public
- Garage/Parking:
- No
- Garage Spaces:
- 0
- Road Frontage:
- 300
Other Information
- List Date:
- 2025-05-20
- Last Updated:


