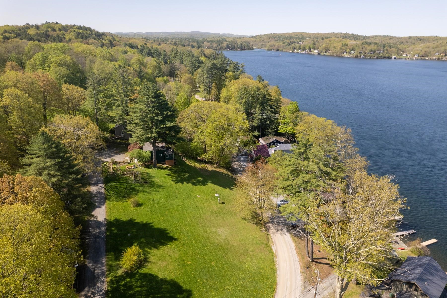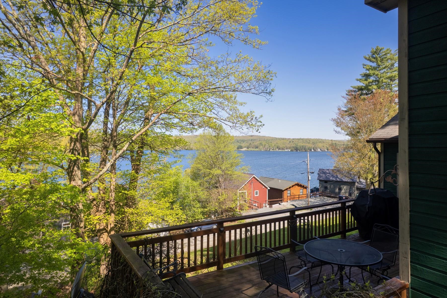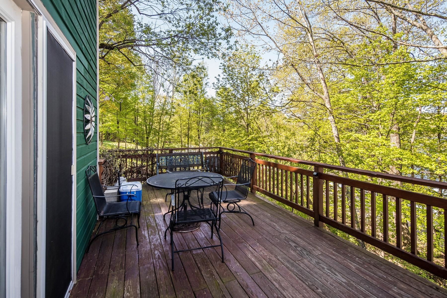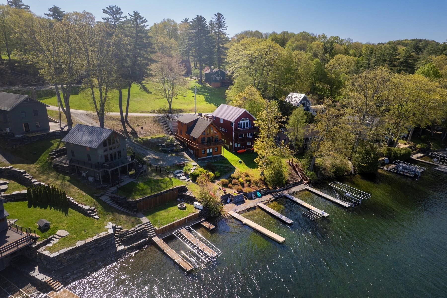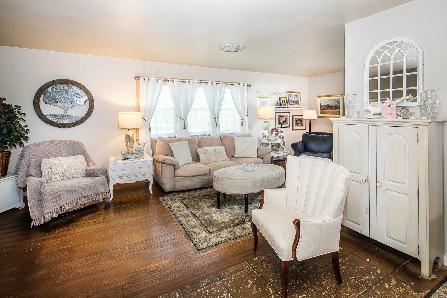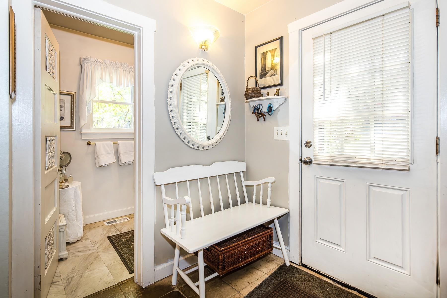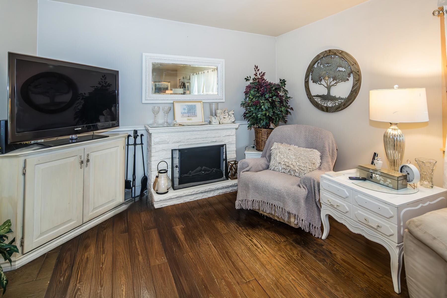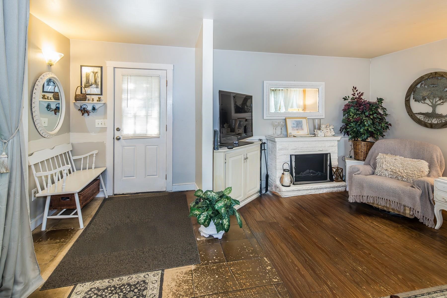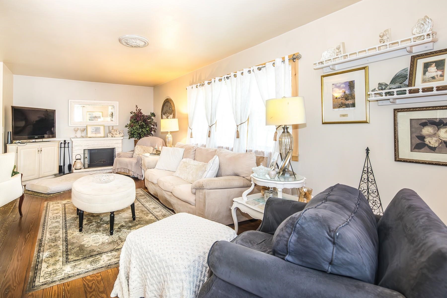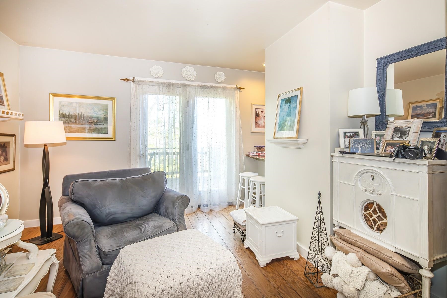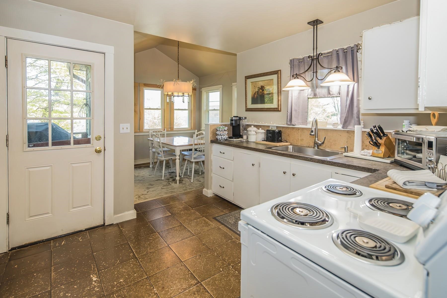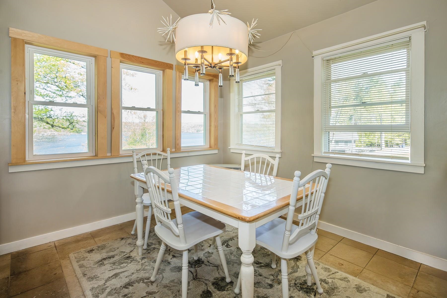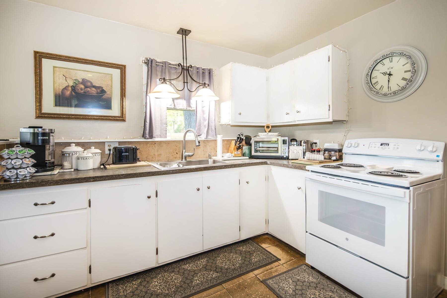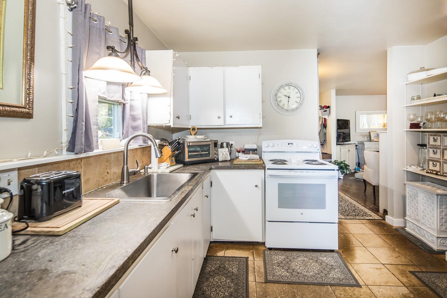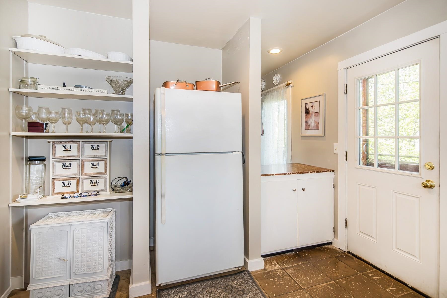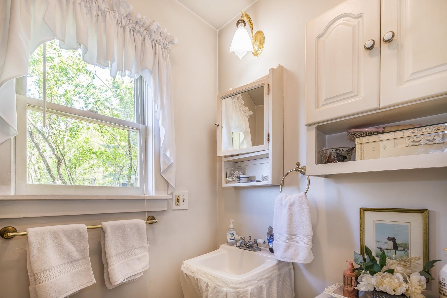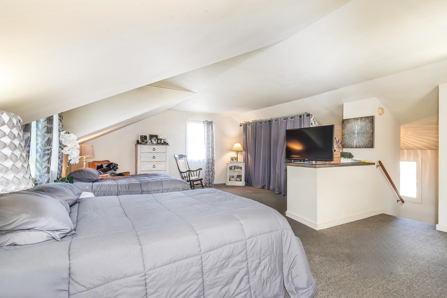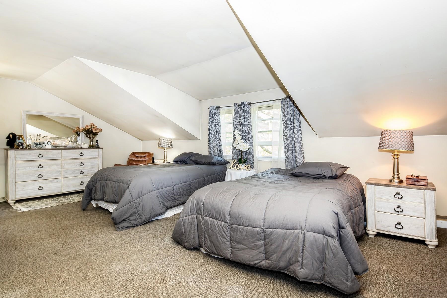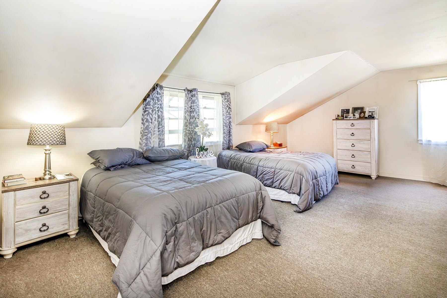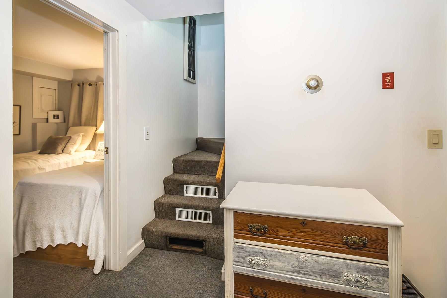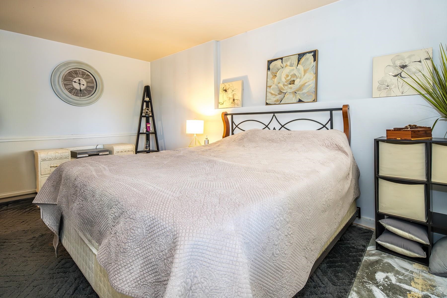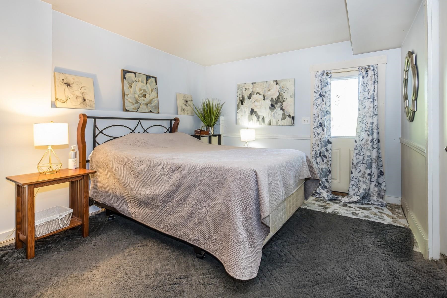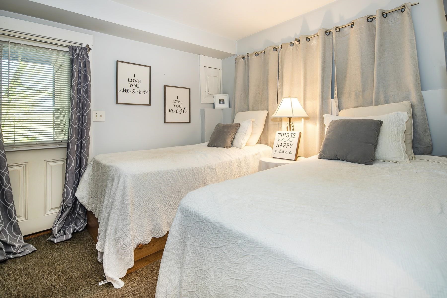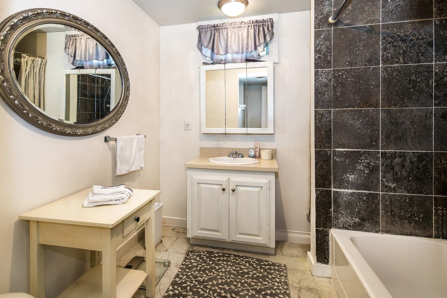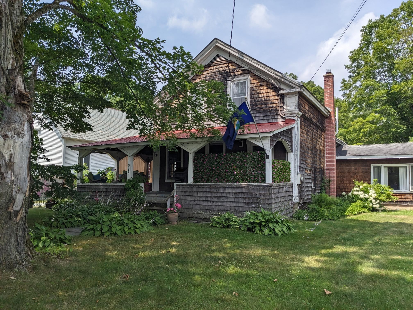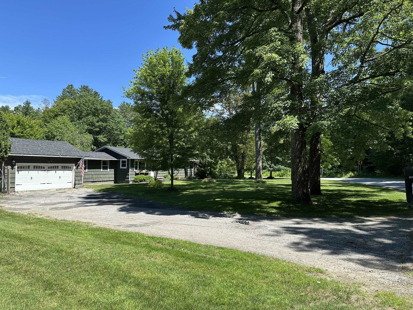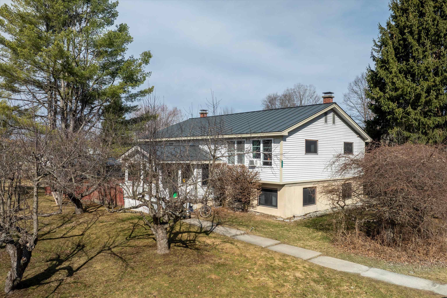1 of 30
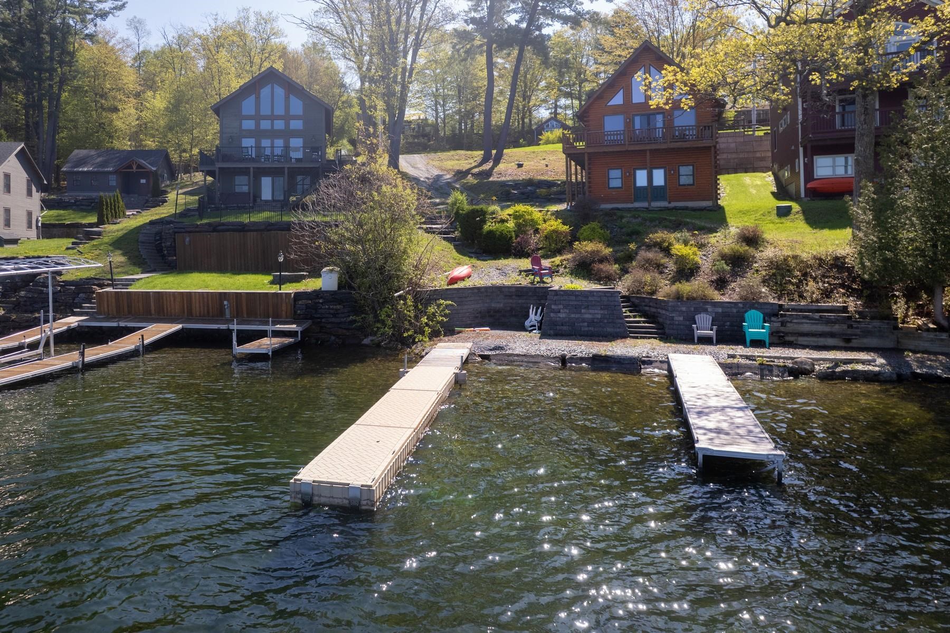
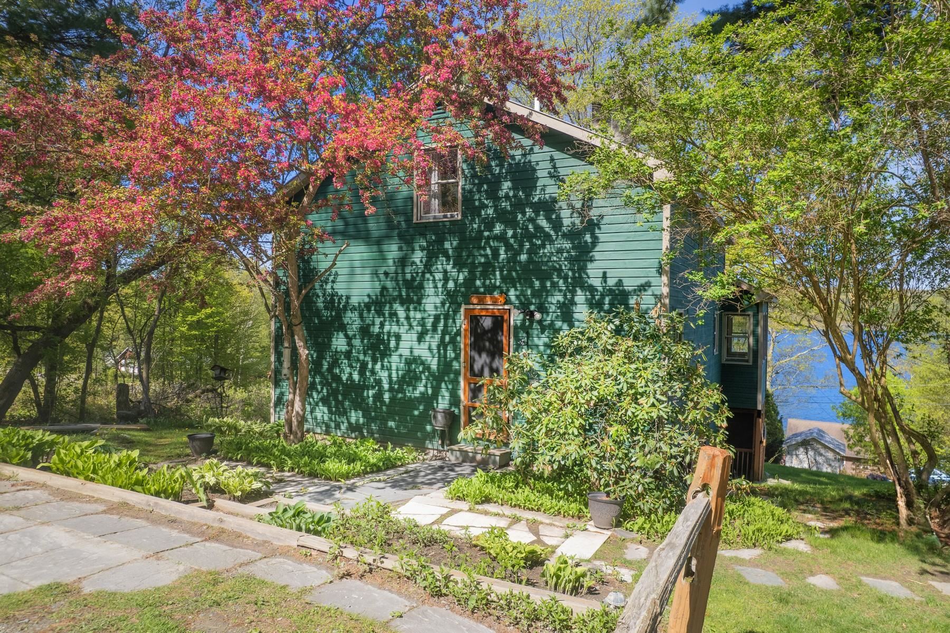
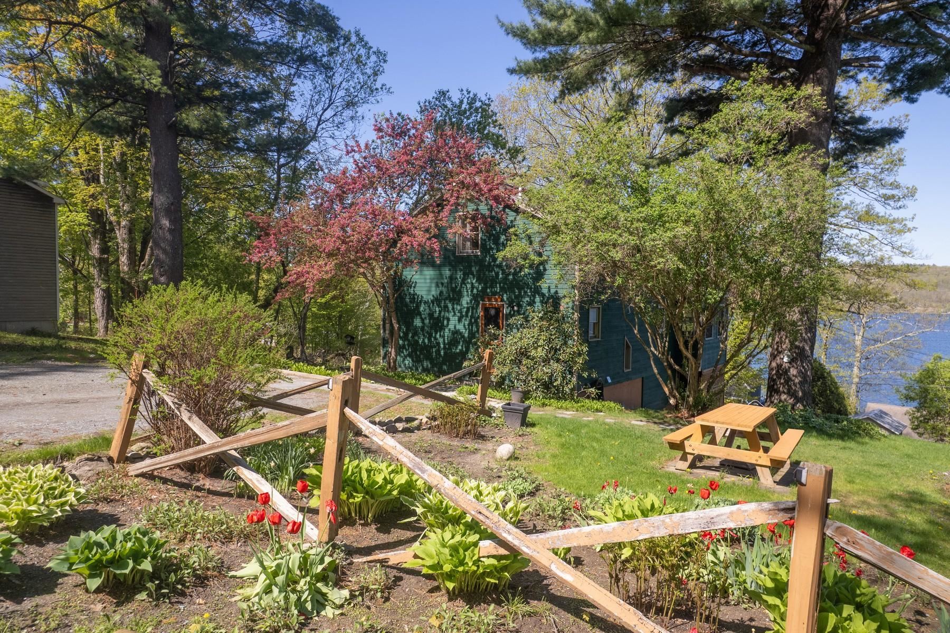
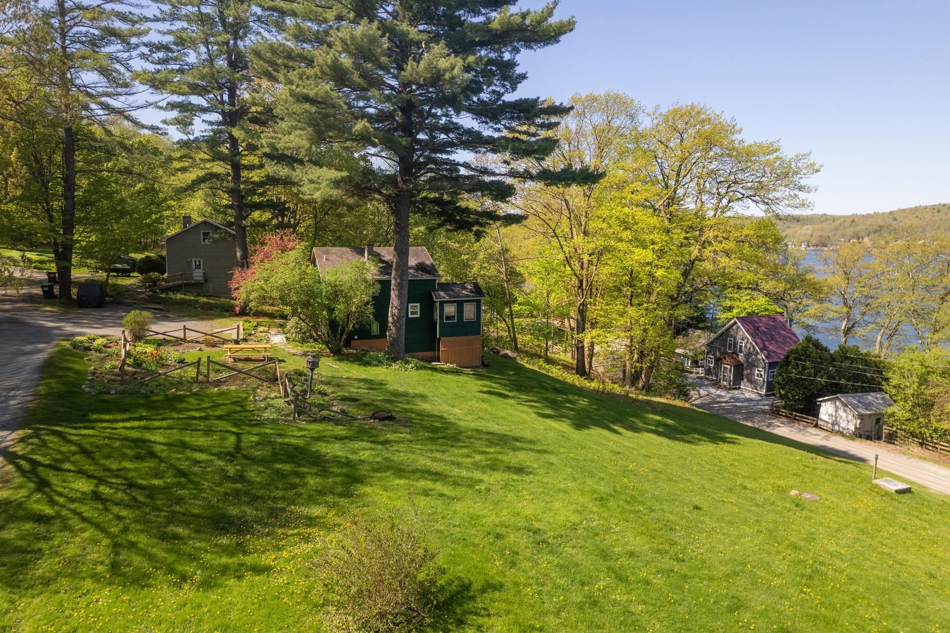
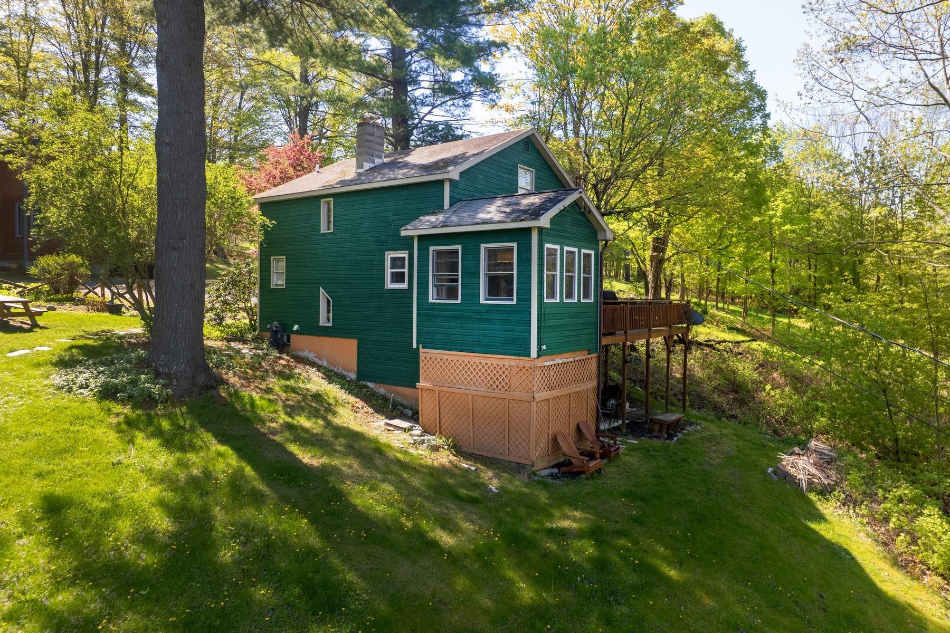
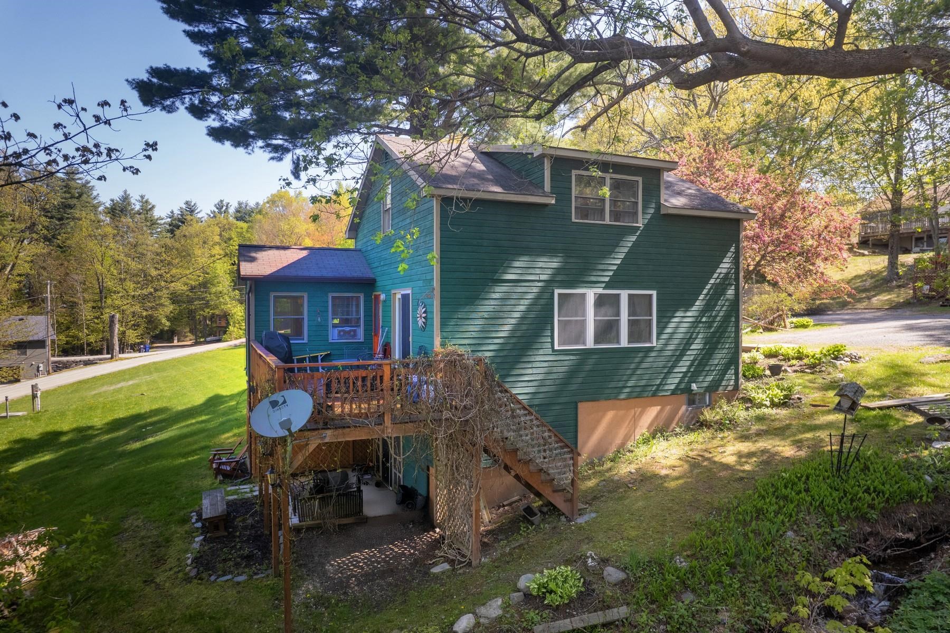
General Property Information
- Property Status:
- Active Under Contract
- Price:
- $380, 000
- Unit Number
- #6
- Assessed:
- $0
- Assessed Year:
- County:
- VT-Rutland
- Acres:
- 4.40
- Property Type:
- Condo
- Year Built:
- 1988
- Agency/Brokerage:
- Freddie Ann Bohlig
Four Seasons Sotheby's Int'l Realty - Bedrooms:
- 3
- Total Baths:
- 2
- Sq. Ft. (Total):
- 1650
- Tax Year:
- Taxes:
- $0
- Association Fees:
ENJOY LIFE ON LAKE BOMOSEEN in this charming condo, set on 4 scenic acres overlooking the lake. Let someone else handle the maintenance while you relax and soak up lake life in one of Vermont’s most sought-after locations. This delightful home features 3 bedrooms, 1.5 baths, an open-concept layout with a spacious kitchen and sunny dining area. Step out onto your private back deck with peaceful lake views and enjoy west-facing exposure for stunning summer sunsets. Known for its prime setting among other beautiful lake homes, this property offers a lifestyle you'll truly appreciate. Whether you're wakeboarding, tubing, or simply cruising around Vermont’s largest freshwater lake, every day here feels like a getaway. Take everyone out on the water and cruise to one of several waterfront restaurants for a bite to eat and live music or boat right up to the lakeside golf course for a round of nine holes. With 142ft. of in-common waterfront and your own boat slip, you’ll enjoy effortless access to all Lake Bomoseen has to offer. Beyond the lake, Castleton’s vibrant college town invites you to explore its local diners and country stores. Hop on the Ethan Allen Express for a weekend getaway to NYC. And when winter arrives, nearby ski resorts offer adventure for the athletes in the family. LIVE BOMO.
Interior Features
- # Of Stories:
- 1.75
- Sq. Ft. (Total):
- 1650
- Sq. Ft. (Above Ground):
- 1150
- Sq. Ft. (Below Ground):
- 500
- Sq. Ft. Unfinished:
- 0
- Rooms:
- 6
- Bedrooms:
- 3
- Baths:
- 2
- Interior Desc:
- Ceiling Fan, Kitchen/Dining, Basement Laundry
- Appliances Included:
- Electric Range, Refrigerator
- Flooring:
- Carpet, Ceramic Tile, Laminate
- Heating Cooling Fuel:
- Water Heater:
- Basement Desc:
- Finished
Exterior Features
- Style of Residence:
- Cottage/Camp
- House Color:
- Green
- Time Share:
- No
- Resort:
- Exterior Desc:
- Exterior Details:
- Boat Slip/Dock, Docks, Natural Shade, ROW to Water
- Amenities/Services:
- Land Desc.:
- Lake Frontage, Lake View, View, Waterfront
- Suitable Land Usage:
- Residential
- Roof Desc.:
- Asphalt Shingle
- Driveway Desc.:
- Dirt
- Foundation Desc.:
- Poured Concrete
- Sewer Desc.:
- Community
- Garage/Parking:
- No
- Garage Spaces:
- 0
- Road Frontage:
- 0
Other Information
- List Date:
- 2025-05-19
- Last Updated:


